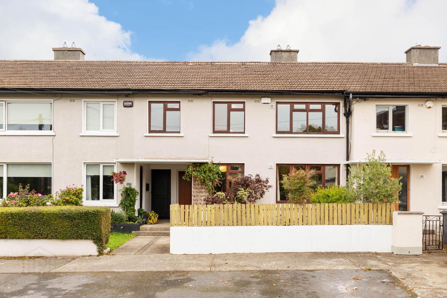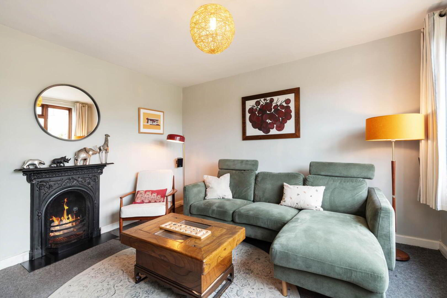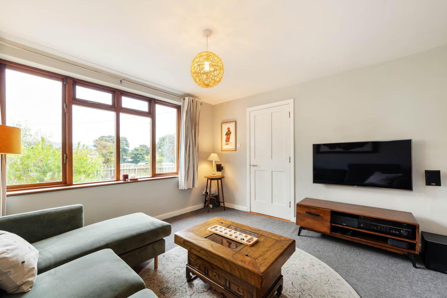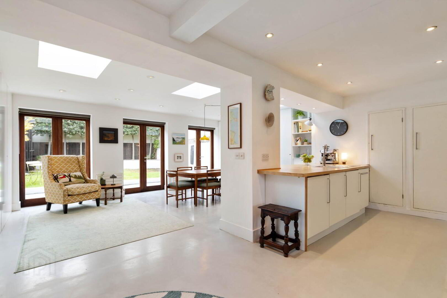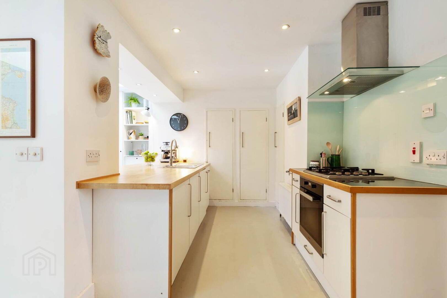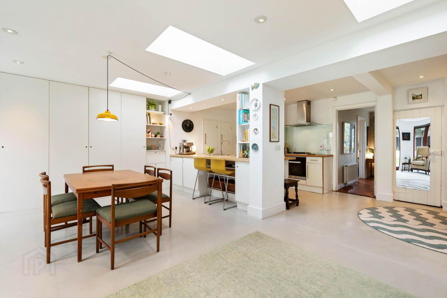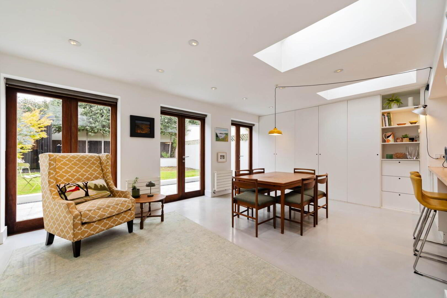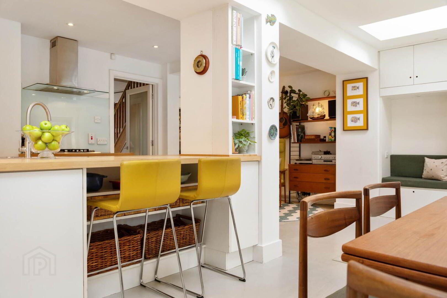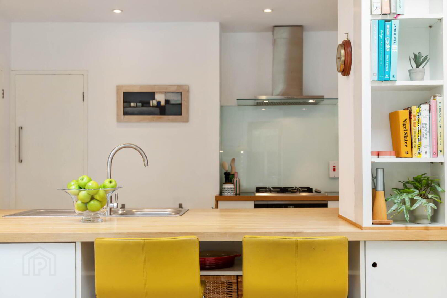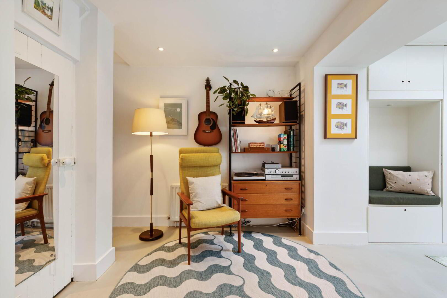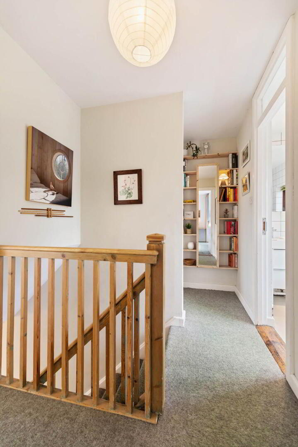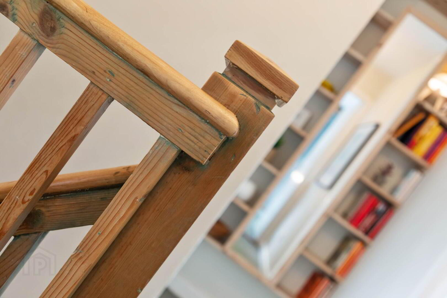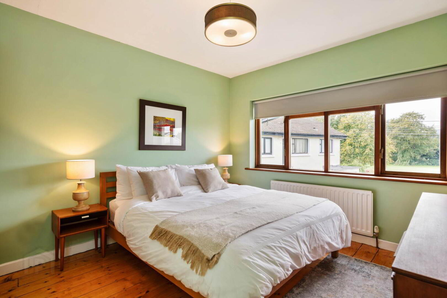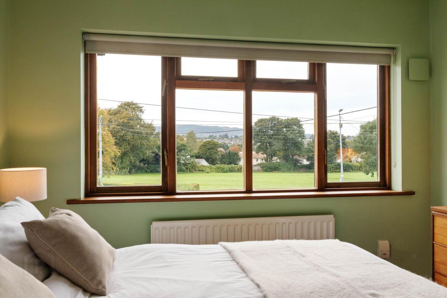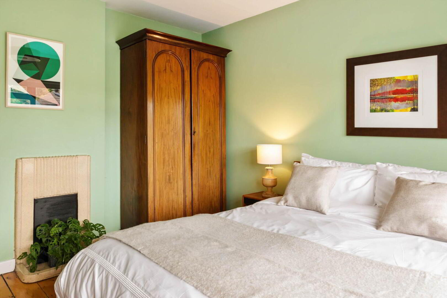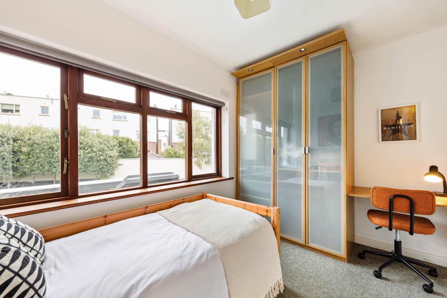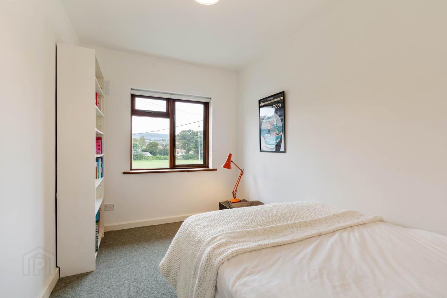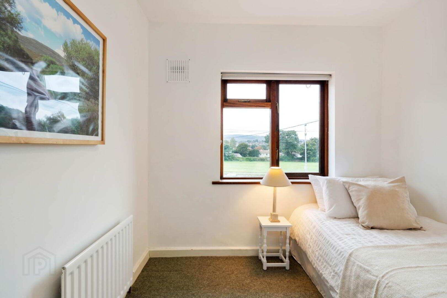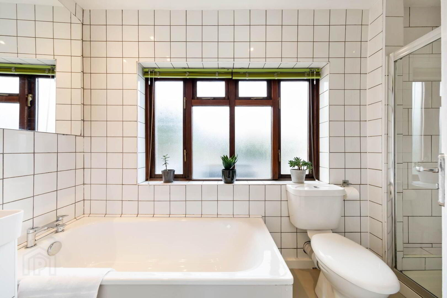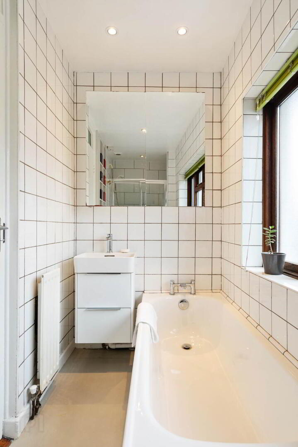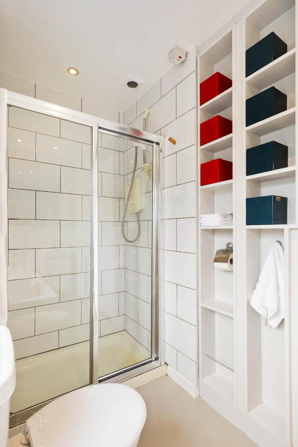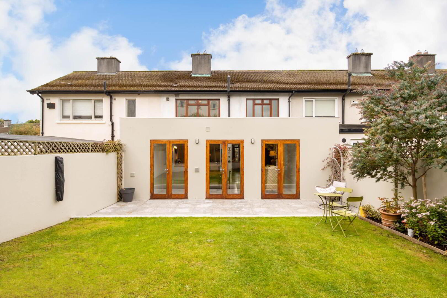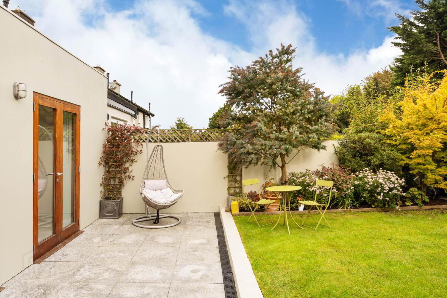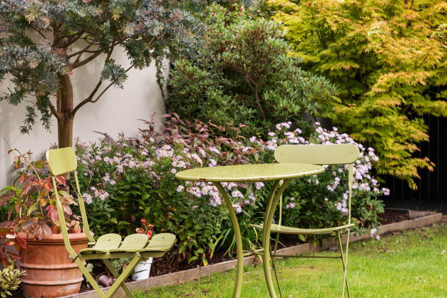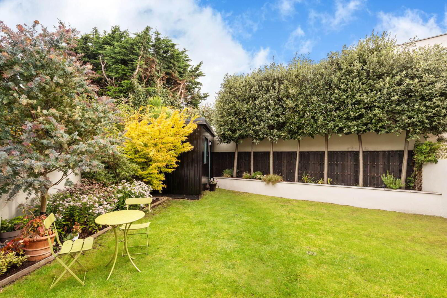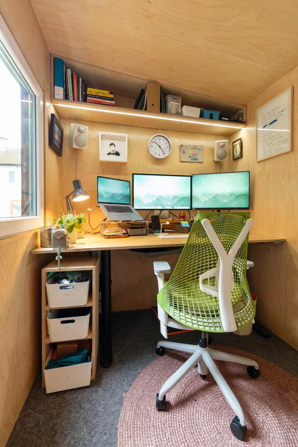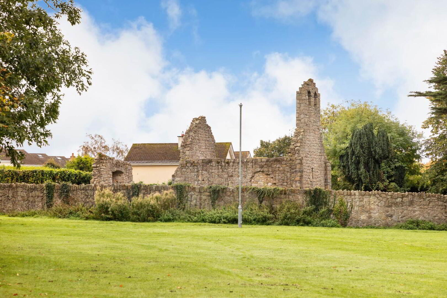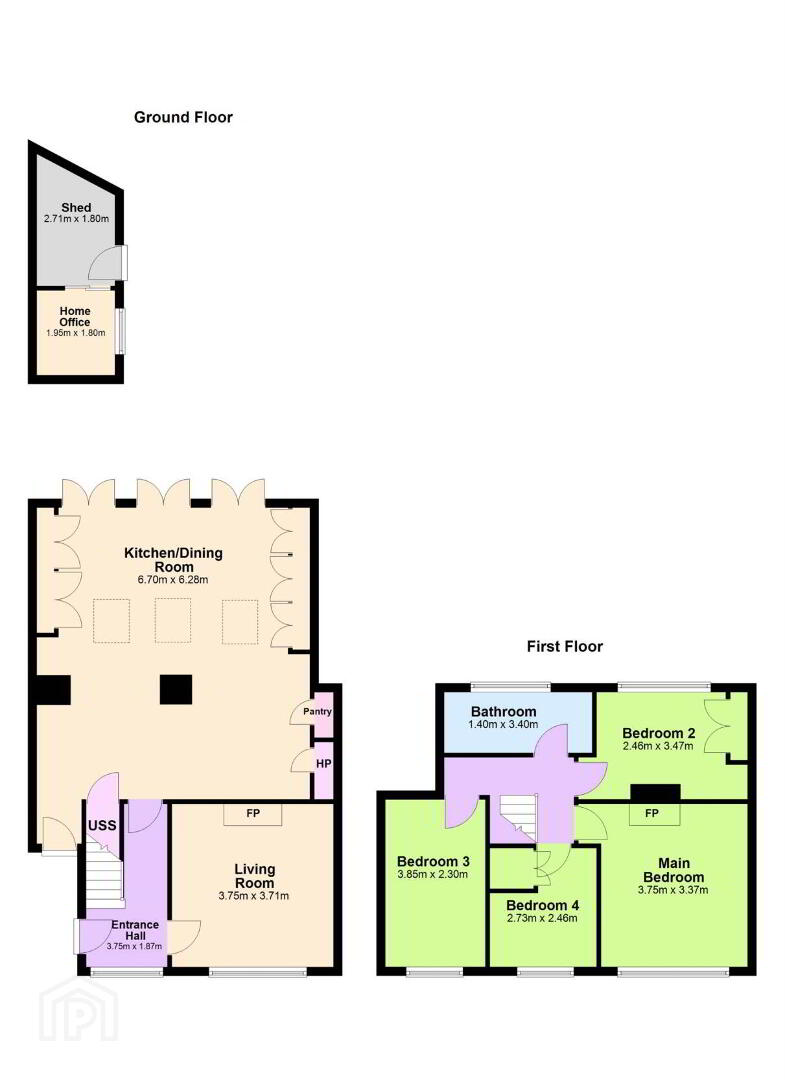87 St. Fintan`s Park,
A94C628
4 Bed Terrace House
Price €675,000
4 Bedrooms
1 Bathroom
Property Overview
Status
For Sale
Style
Terrace House
Bedrooms
4
Bathrooms
1
Property Features
Size
115 sq m (1,237.8 sq ft)
Tenure
Not Provided
Energy Rating

Property Financials
Price
€675,000
Stamp Duty
€6,750*²
Property Engagement
Views All Time
32
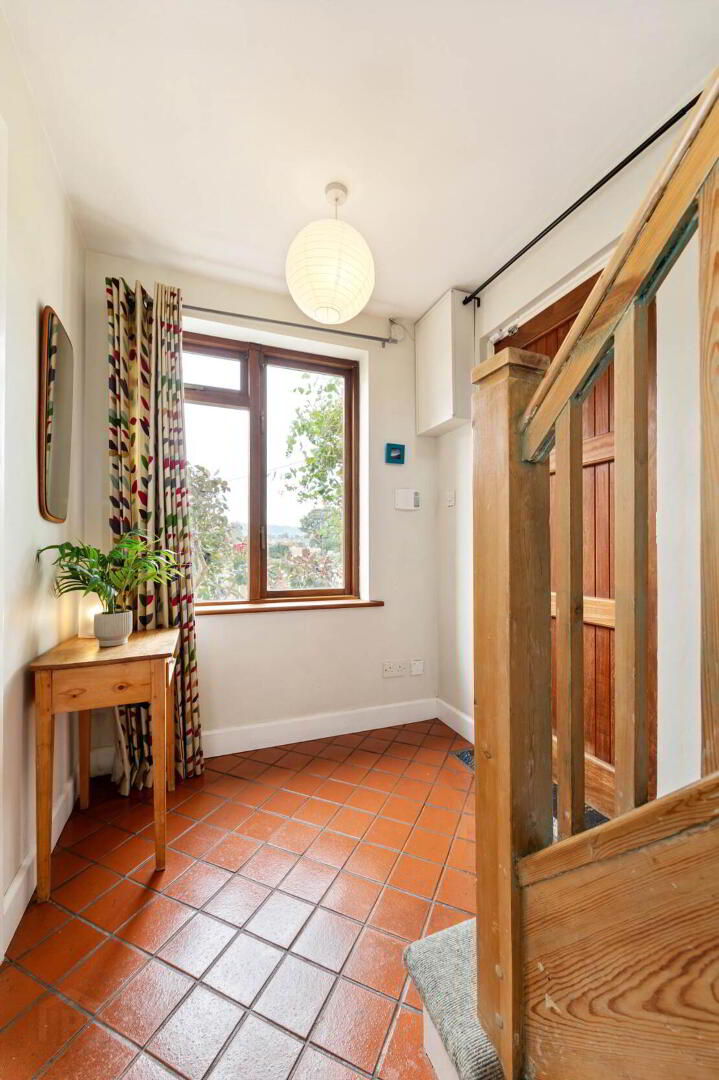
87 St. Fintan`s Park, A94 C628
DescriptionPROPERTY DESCRIPTION
Janet Carroll Estate Agents are thrilled to offer an enchanting owner-occupied family home at 87 St. Fintan's Park, Blackrock for sale by private treaty. Situated in the heart of one of South Dublin's most sought-after residential locations, this impressive 4-bedroom terraced residence spans approximately 115.84 square meters and boasts a coveted B energy rating ideal for those seeking a cosy home and a green mortgage.
Its position is special, in a mature low-density development, overlooking an open green with a beautiful view of the Dublin mountains. There is plentiful off-street parking. Meticulously maintained with many period features and presented in pristine turnkey condition, number 87 is a showcase of bespoke design, retaining its character and blending it with modern elegance. The garden storage area was converted into a cosy home office, a necessity for so many now working from home.
Homes built in the 1950's were solid built with great gardens, designed for family living with plentiful open parks and easily access on foot to important amenities. Conveniently located just off Deansgrange Road, the home is a stone's throw away from the delightful village centers of Deansgrange, Blackrock, and Monkstown. Residents enjoy unrivalled access to a multitude of amenities.
Deansgrange Village: A short 5-minute stroll leads you to essential services, including Supervalu and Lidl for grocery shopping, a pharmacy, a post office, and the renowned FX Buckley's Butchers. For coffee aficionados, cosy spots like Insomnia Café and Graft Coffee provide the perfect setting to sip on a specialty brew or meet your book club.
Just around the corner, SC Grocers offers a delightful selection of fresh bread, organic vegetables, and artisan delicacies, ensuring you have everything you need at your fingertips.
Shopping & Dining: Explore the vibrant atmosphere of Blackrock's quaint high street, home to two major shopping centres featuring popular retailers such as Supervalu, Marks and Spencer, and Aldi. Monkstown's picturesque streets are equally inviting, filled with exquisite restaurants, charming boutiques, and delightful cafés for a perfect day out.
Families will find solace in the area's exceptional educational offerings. Highly respected primary schools such as Kill of the Grange NS, St. Patrick's NS, and Monkstown Educate Together are conveniently located within walking distance, ensuring your children receive a top-tier education. For secondary schooling, esteemed institutions like Clonkeen College, Rockford Manor, Blackrock College, Sion Hill, and Loreto Foxrock are easily commutable.
Connectivity: Enjoy seamless connectivity to the rest of Dublin thanks to well-serviced major roadways and bus routes, including E2, as well as the N11 and Rock Road through Blackrock. For commuters who prefer rail transport, DART stations located at Blackrock, Seapoint, Monkstown, and Dun Laoghaire offer quick and efficient access to the city.
Additionally, newly developed cycle routes as part of the Dun Laoghaire Central Project ensure not only safer streets for pedestrians and cyclists but also a pleasant way to explore the area.
Despite the abundant urban conveniences, the neighbourhood offers tranquil outdoor retreats. Discover hidden gems such as Newtown Park, equipped with tennis courts, and Rockfield Park, the perfect backdrop for leisurely walks. For those who appreciate breathtaking coastal views, the stunning Dublin coastline stretches elegantly from Blackrock to Dun Laoghaire Harbour ideal for peaceful afternoon strolls along the shore.
Nearby, local hospitals provide essential healthcare services, while golf enthusiasts will delight in the proximity to Foxrock and Leopardstown Golf Clubs. The LUAS, along with Dunnes Stores Cornelscourt and Carrickmines Retail Park, are just a short drive away, further enhancing the appeal of this remarkable location.
SPECIAL FEATURES
- Approx. 115.84 sqm/ 1246.89 sq. ft.
- Gas fired central heating
- B3 energy rating
- Burglar alarm.
- Ample communal off-street parking
- Outdoor office space with underfloor heating.
- No management fees
- Owner occupied/never rented
- Double glazed windows
- Extended spacious open plan kitchen
- Plenty of storage
- Walking distance to local schools and amenities.
- Blackrock Village, Monkstown Village, Stillorgan Village and Dun Laoghaire Harbour all within a very short drive.
LOCAL SCHOOLS, COLLEGES & UNIVERSITIES
Primary Schools
- Kill-O'-The-Grange National School
- Gaelscoil Laighean
- Hollypark Boys National School
- Hollypark Girls National School
- Guardian Angels' National School
- All Saints National School
- St. Augustine's School
- Holy Family School
Secondary Schools
- CBC Monkstown
- Rockford Manor
- Blackrock College
- Newpark Comprehensive School
- Loretto College Foxrock
- St. Andrews College
Universities/Third Level Education
- Dun Laoghaire Institute of Art Design + Technology
- UCD (15 min dive)
- Trinity College (via public transport routes)
ACCOMMODATION:
Entrance Hall:
Solid teak entrance door, alarm, teak window frame double glaze with view to parkland, tiled floor.
doors to:
Sitting Room:
Fitted carpet, cast iron open period fireplace, views of park.
Kitchen / Dining/ Family Room:
Open plan living area, Nora rubber flooring, peninsula w/beautiful breakfast bar, stainless steel double sink w/mixer tap, integrated fridge, integrated Bosch dishwasher, large larder unit, large crockery cupboard, spacious shelved hot press, stainless steel 4 ring gas hob, Miele oven, recessed lighting, fitted Miele washing machine, Whirlpool dryer, integrated wine rack, ample cabinetry storage, 3x skylights, understairs storage
UPSTAIRS:
Landing
Fitted carpet running upstairs and on landing floor, pine staircase, bespoke fitted shelving w/mirror, access to attic.
Front Bedroom:
Double room, fitted carpet, overlooks park.
Bathroom
Fully tiled walls, Nora rubber floor, wash-hand basin w/vanity unit, WC, medicine cabinet w/mirror doors, Mira electric shower, recessed lighting, extractor fan, full bath, open display shelving.
Bedroom 2:
Single room, fitted carpet, fitted wardrobe w/down lights, fitted study desk, Viessmann gas burner, view of rear garden.
Main Bedroom
Double room exposed polished floorboards, closed period fireplace, view overlooking park.
Bedroom 4
Single room, fitted carpet, w/park view, large integrated storage unit.
OUTSIDE:
Back Garden:
Northeast orientation, paved patio area, lawn area w/flower/bed/shrubbery/trees
Outdoor Shed integrated office area w/under floor heating & thermostat control.
Front Garden:
Ample off street communal parking, low maintenance planted front garden.
BER DETAILS
BER: B3
BER No: 117466284
Energy Performance Indicator: 142.52 kWh/m2/yr
DIRECTIONS
Google search Eircode A94 F8N5 from your current location.
VIEWING
By appointment with [email protected]
OFFERS
Offer is to be sent by email to [email protected]
IMPORTANT NOTICE
Janet Carroll Estate Agents for themselves and for the vendors or lessors of this property whose agents they are, give notice that: - (i) The particulars are set out as a general outline for the guidance of intending purchasers or lessees, and do not constitute part of, an offer or contract. (ii) All descriptions, dimensions, references to condition and necessary permissions for use and occupation, and any other details are given in good faith and are believed to be correct, but any intending purchasers or tenants should not rely on them as statements or representations of fact but satisfy themselves by inspection or otherwise as to the correctness of each of them. (iii) No person in the employment of Janet Carroll Estate Agents has any authority to make or give any representations or warranty whatever in relation to this property.
PLEASE NOTE
Please note we have not tested any apparatus, fixtures, fittings, or services. Interested parties must undertake their own investigation into the working order of these items. All measurements are approximate, and photographs provided are for guidance only.
PSRA Licence Number: 003434
Accommodation
Note:
Please note we have not tested any apparatus, fixtures, fittings, or services. Interested parties must undertake their own investigation into the working order of these items. All measurements are approximate and photographs provided for guidance only.
26 more
BER Details
BER Rating: B3
BER No.: 117466284
Energy Performance Indicator: 142.52 kWh/m²/yr

