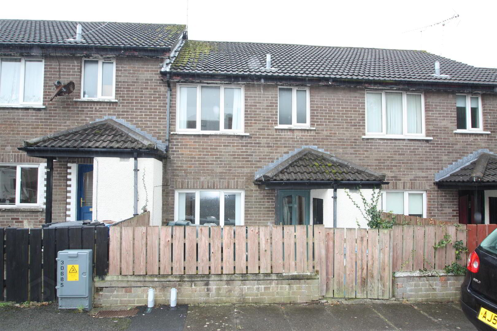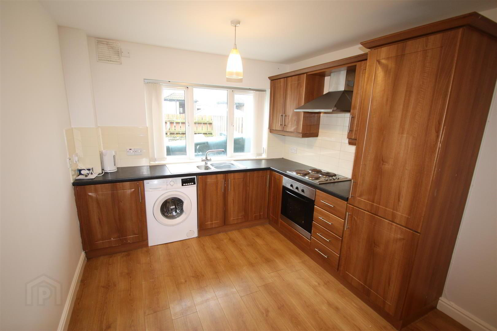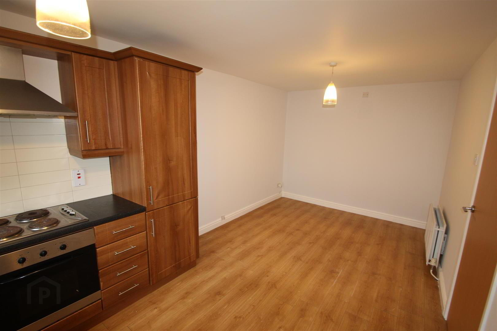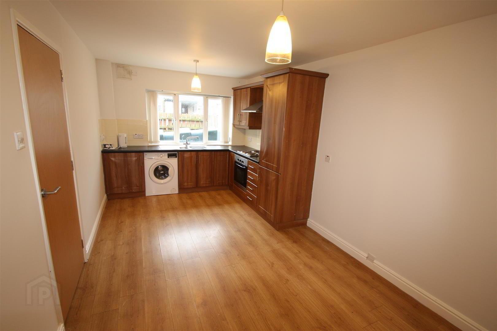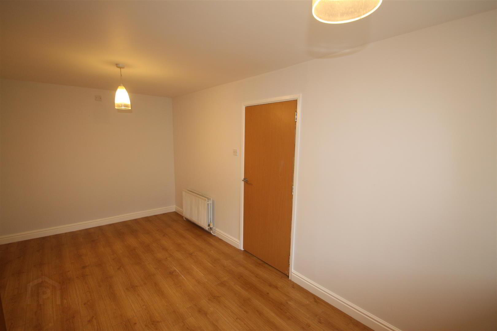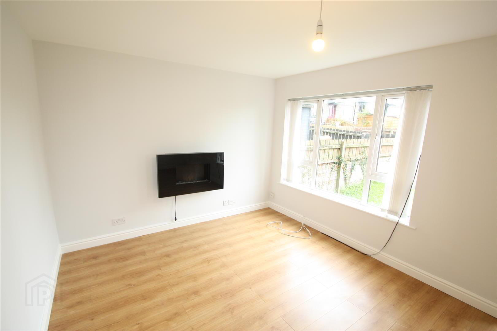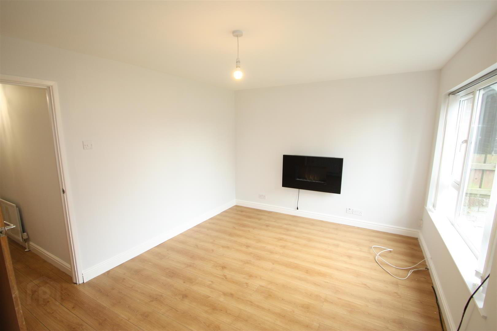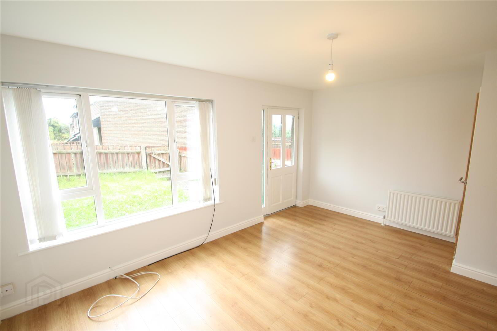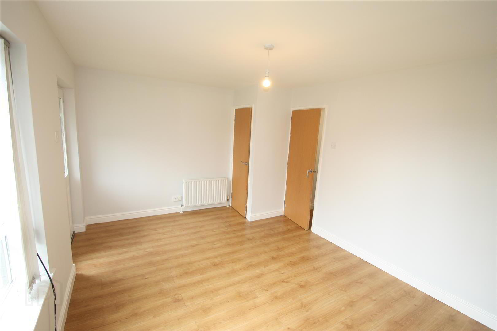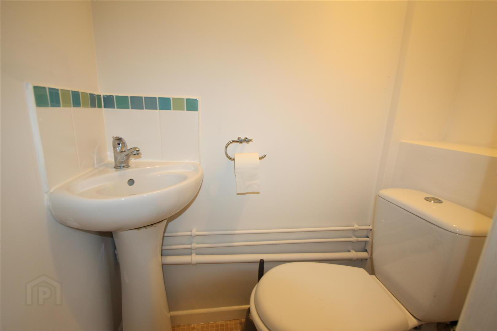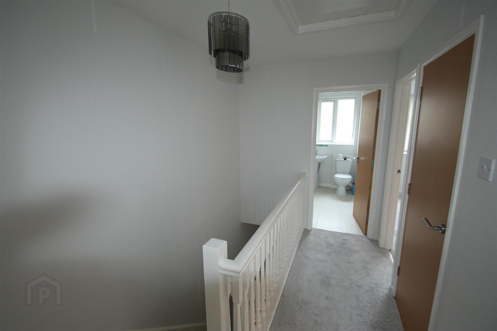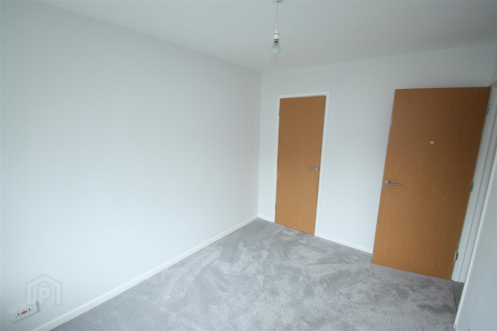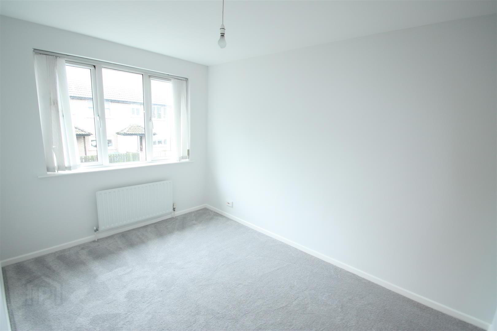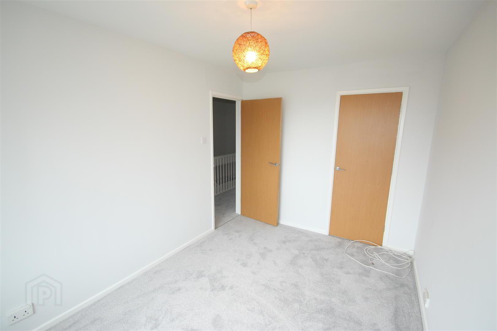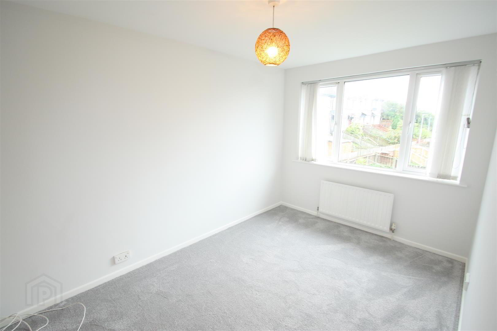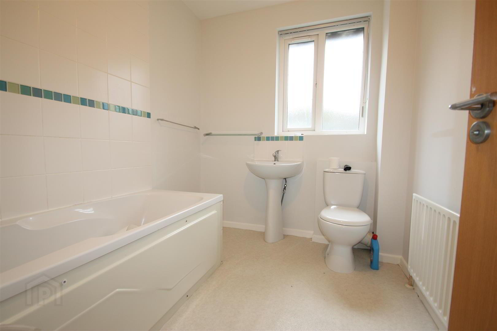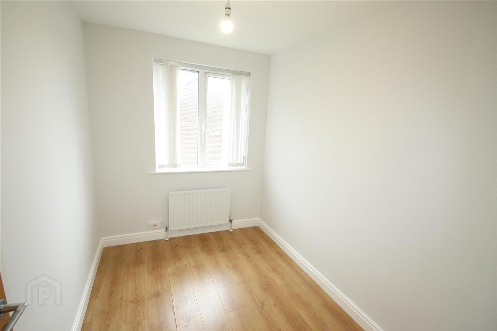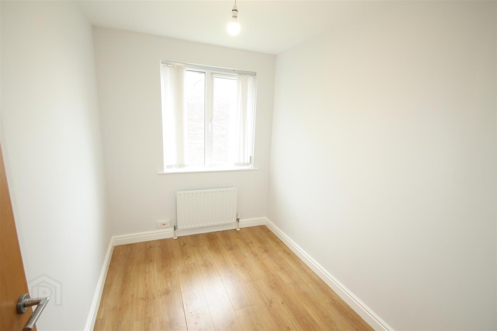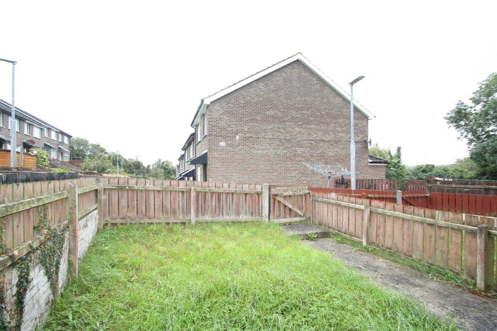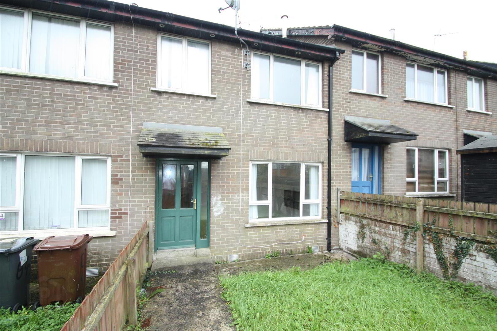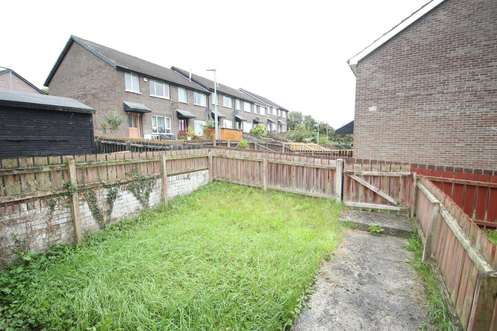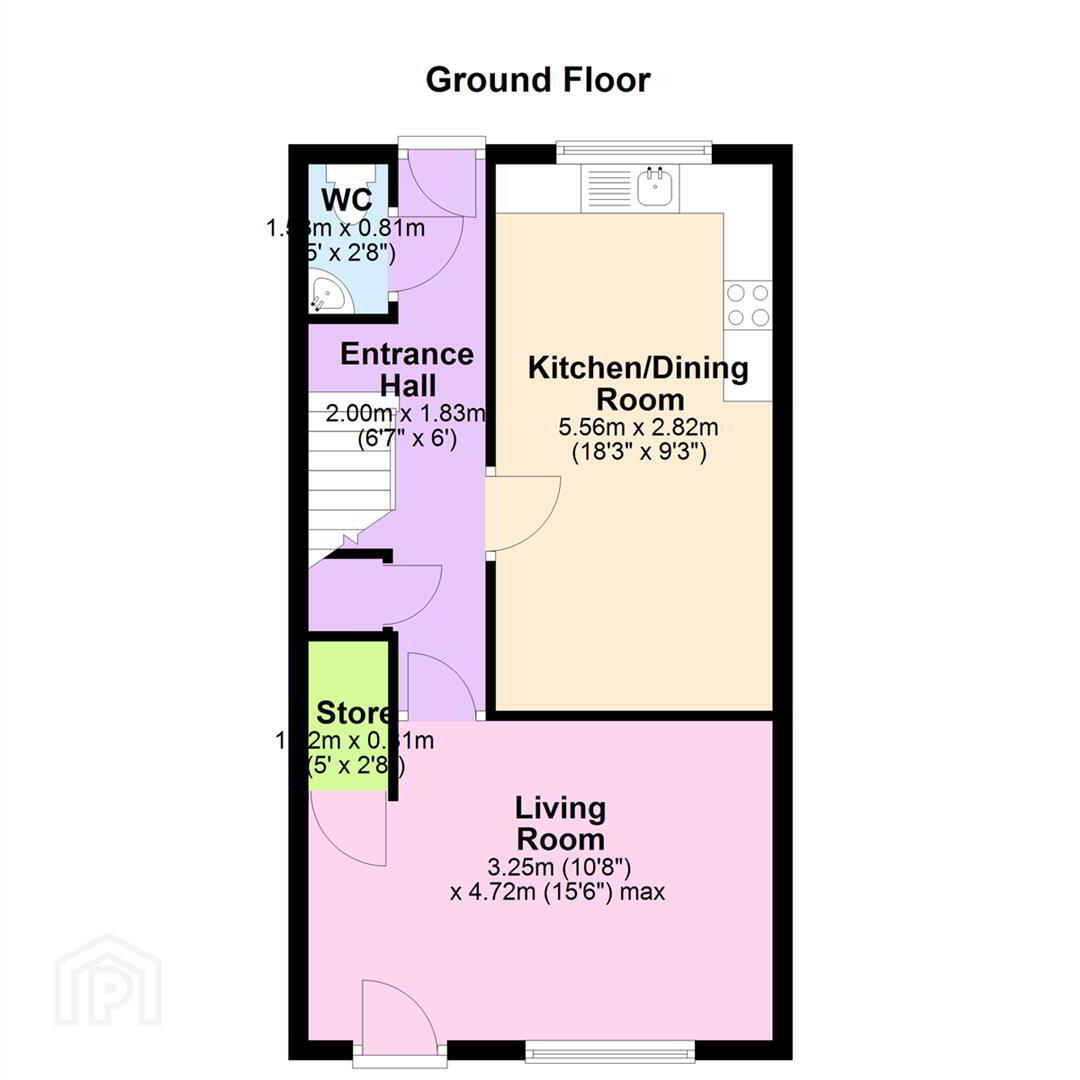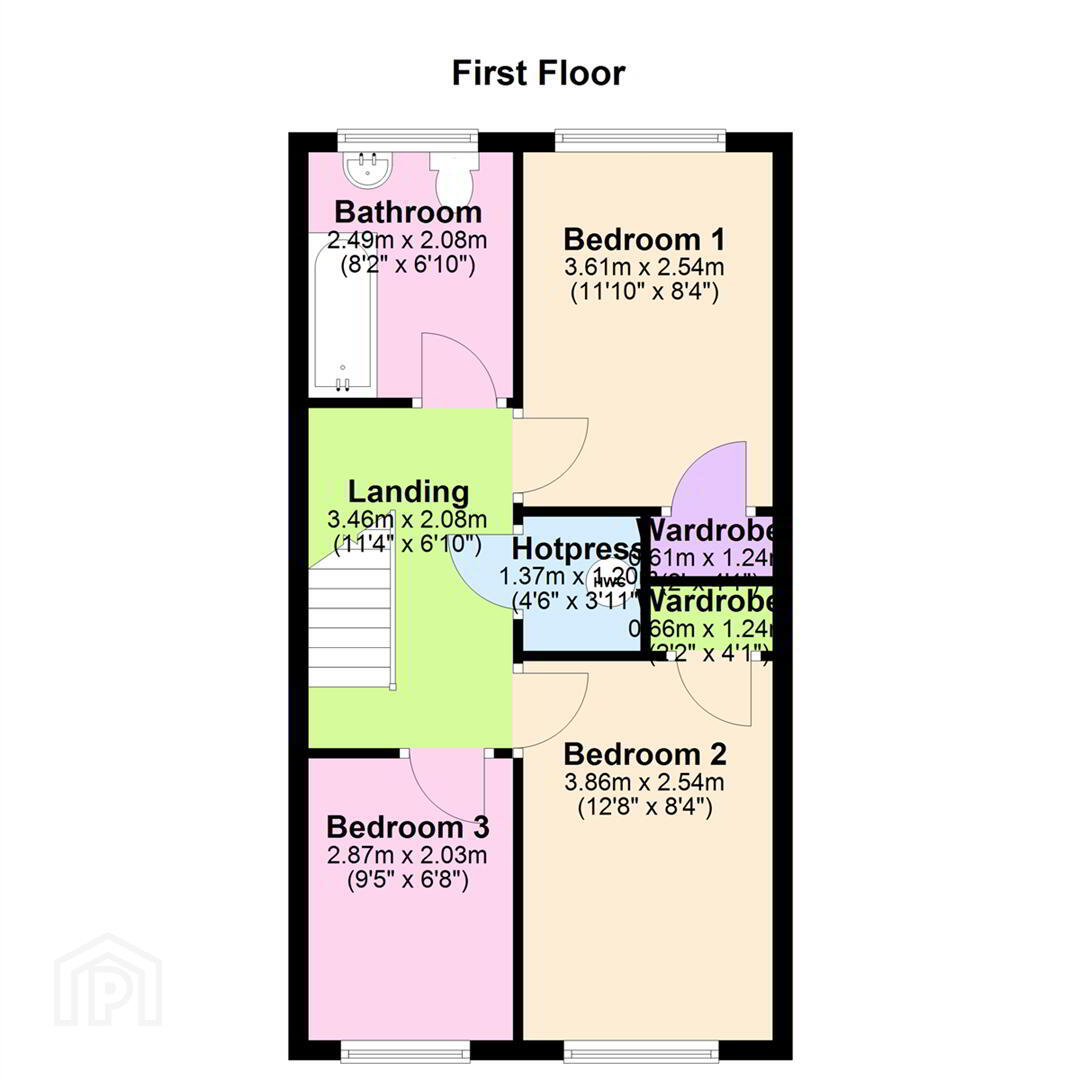85 Meadowfields,
Downpatrick, BT30 6HG
3 Bed Terrace House
Offers Around £125,000
3 Bedrooms
1 Bathroom
1 Reception
Property Overview
Status
For Sale
Style
Terrace House
Bedrooms
3
Bathrooms
1
Receptions
1
Property Features
Tenure
Freehold
Property Financials
Price
Offers Around £125,000
Stamp Duty
Rates
Not Provided*¹
Typical Mortgage
Legal Calculator
In partnership with Millar McCall Wylie
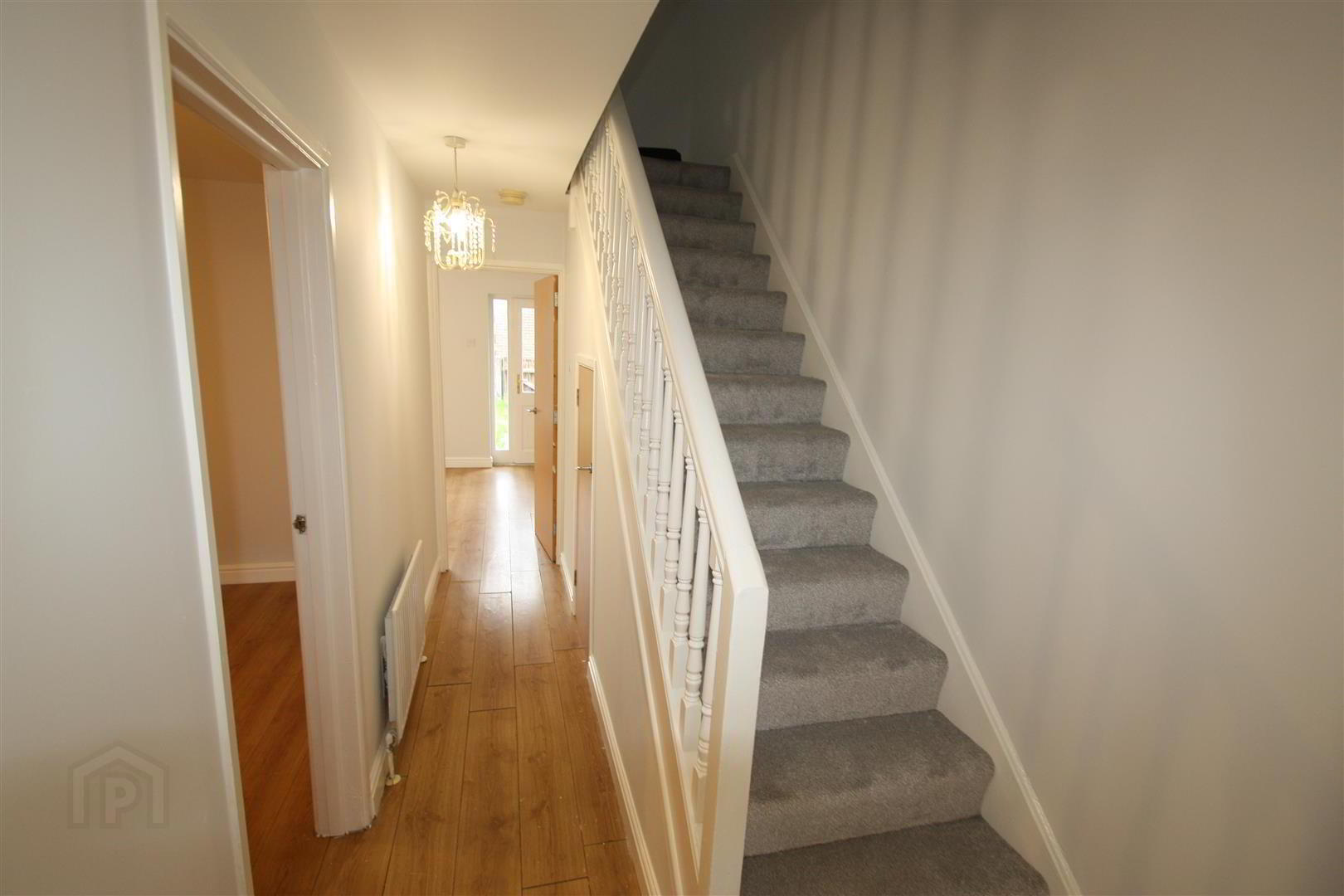 This well-located three-bedroom property offers an excellent opportunity for first-time buyers or investors.
This well-located three-bedroom property offers an excellent opportunity for first-time buyers or investors.The property offers lounge, kitchen with dining and wc on the ground floor with three bedrooms and bathroom on the first floor. Enclosed to the front and rear of the property.
Convenient to local schools and amenities and short walking distance to bus links.
- Entrance Hall 2.00m x 1.83m (6'7" x 6'0")
- Storage cupboard, stairs, door to:
- Kitchen/Dining Room 5.56m x 2.82m (18'3" x 9'3")
- High and low level units with 1 1/2 stainless steel sink unit. Integrated oven and hob with stainless steel extractor fan. Tiled at splashback.
- Living Room 3.25m x 4.72m (10'8" x 15'6")
- Laminated wooden flooring. Window to front, door to garden.
- Store 1.52m x 0.81m (5'0" x 2'8")
- WC 1.53m x 0.81m (5'0" x 2'8")
- White low flush w.c and pedestal wash hand basin.
- Landing
- Bedroom 1 3.61m x 2.54m (11'10" x 8'4")
- Window to rear, door to:
- Bedroom 2 3.86m x 2.54m (12'8" x 8'4")
- Window to front, door to:
- Wardrobe 0.61m x 1.24m (2'0" x 4'1")
- Door to:
- Bedroom 3 2.87m x 2.03m (9'5" x 6'8")
- Laminated wooden floor. Window to front, door to:
- Wardrobe 0.66m x 1.24m (2'2" x 4'1")
- Hotpress
- Door to:
- Bathroom
- White panelled bath, pedestal wash hand basin and low flush w.c., Tiled at splashback.
- Outside
- Gardens in lawn to the front and rear.


