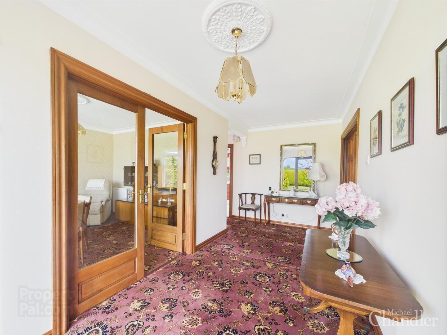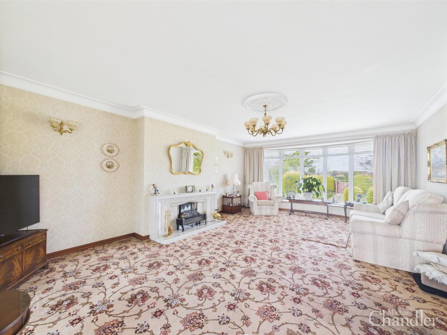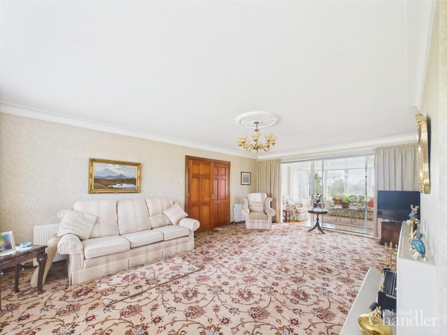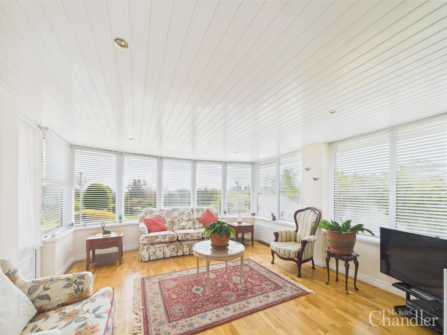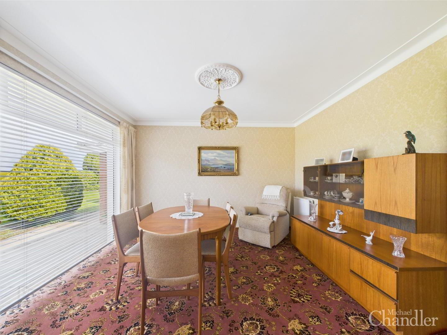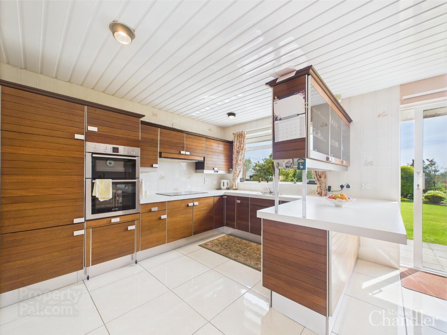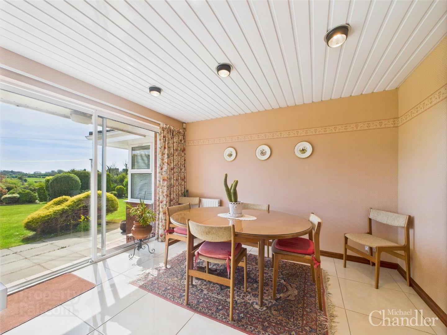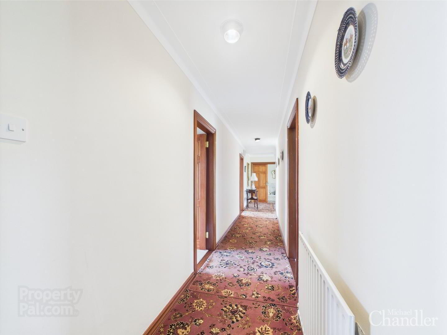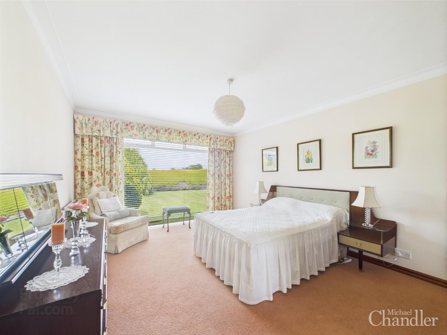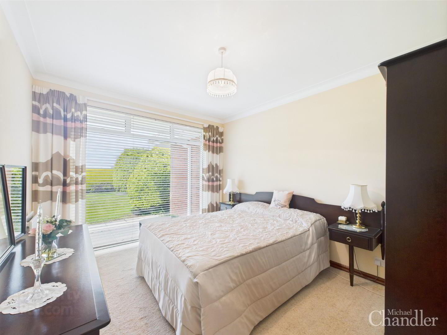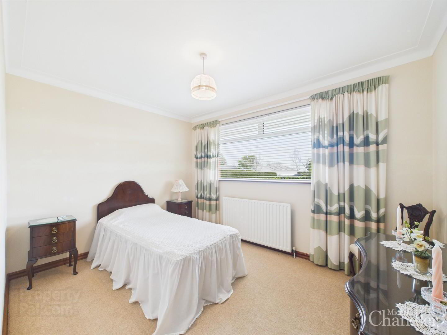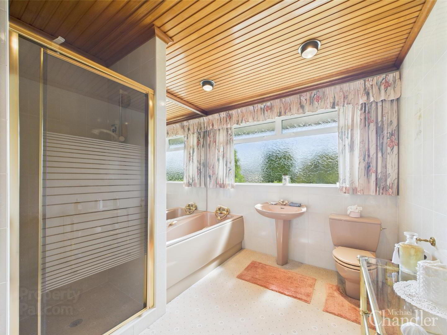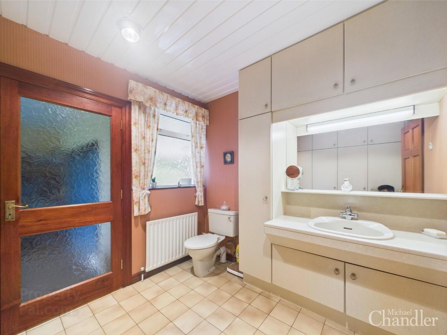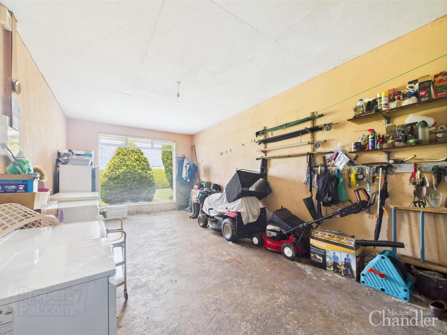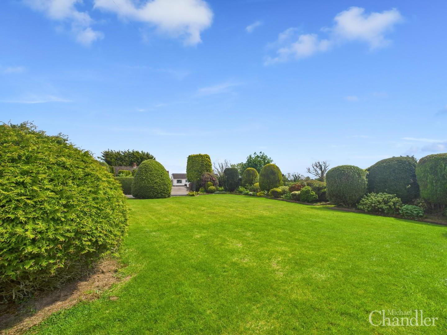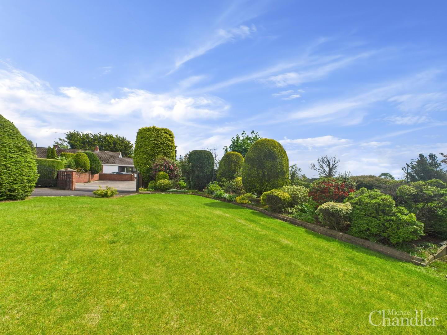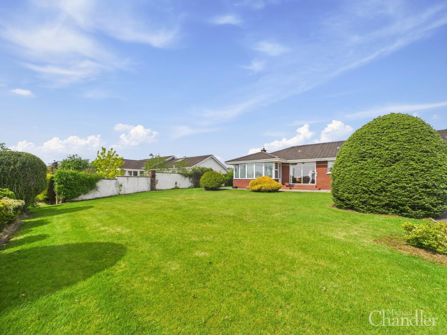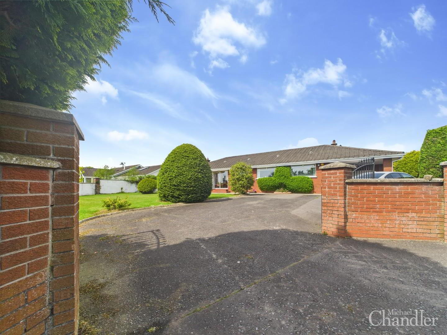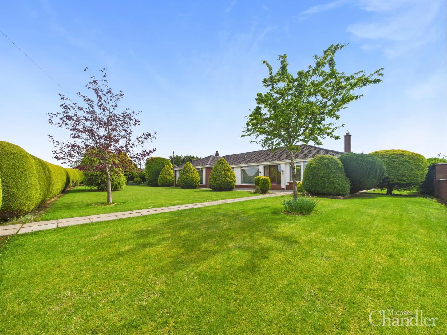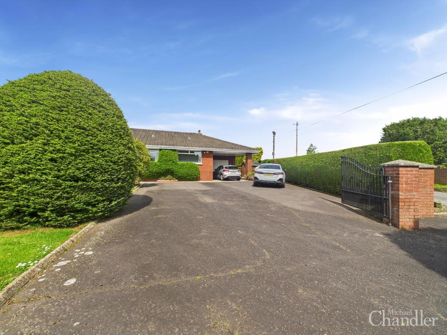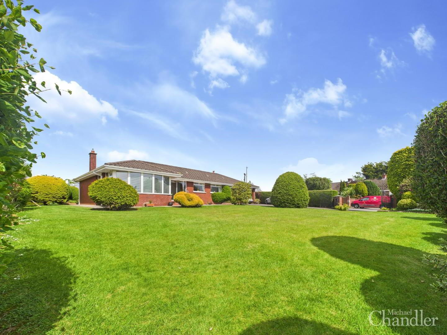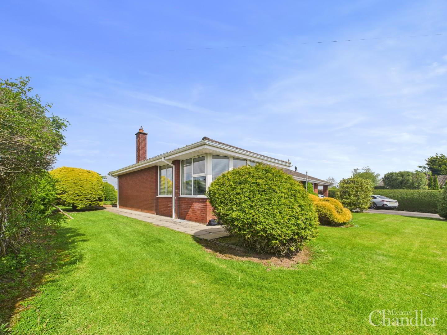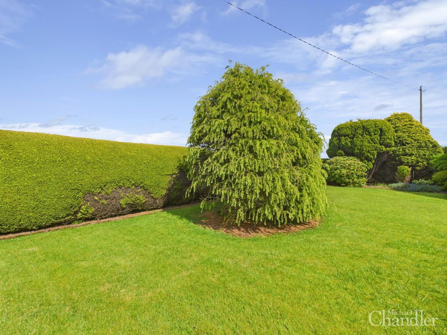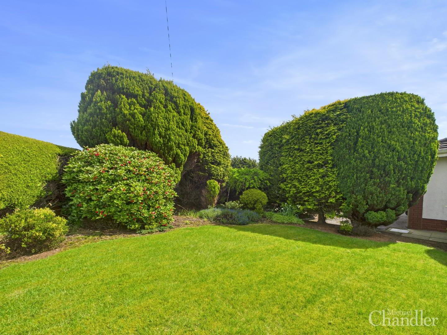85 Knockbracken Road,
Belfast, BT6 9SP
4 Bed Detached Bungalow
Asking Price £450,000
4 Bedrooms
1 Bathroom
2 Receptions
Property Overview
Status
For Sale
Style
Detached Bungalow
Bedrooms
4
Bathrooms
1
Receptions
2
Property Features
Tenure
Freehold
Energy Rating
Broadband
*³
Property Financials
Price
Asking Price £450,000
Stamp Duty
Rates
£2,501.95 pa*¹
Typical Mortgage
Legal Calculator
In partnership with Millar McCall Wylie
Property Engagement
Views Last 7 Days
661
Views Last 30 Days
3,830
Views All Time
9,686
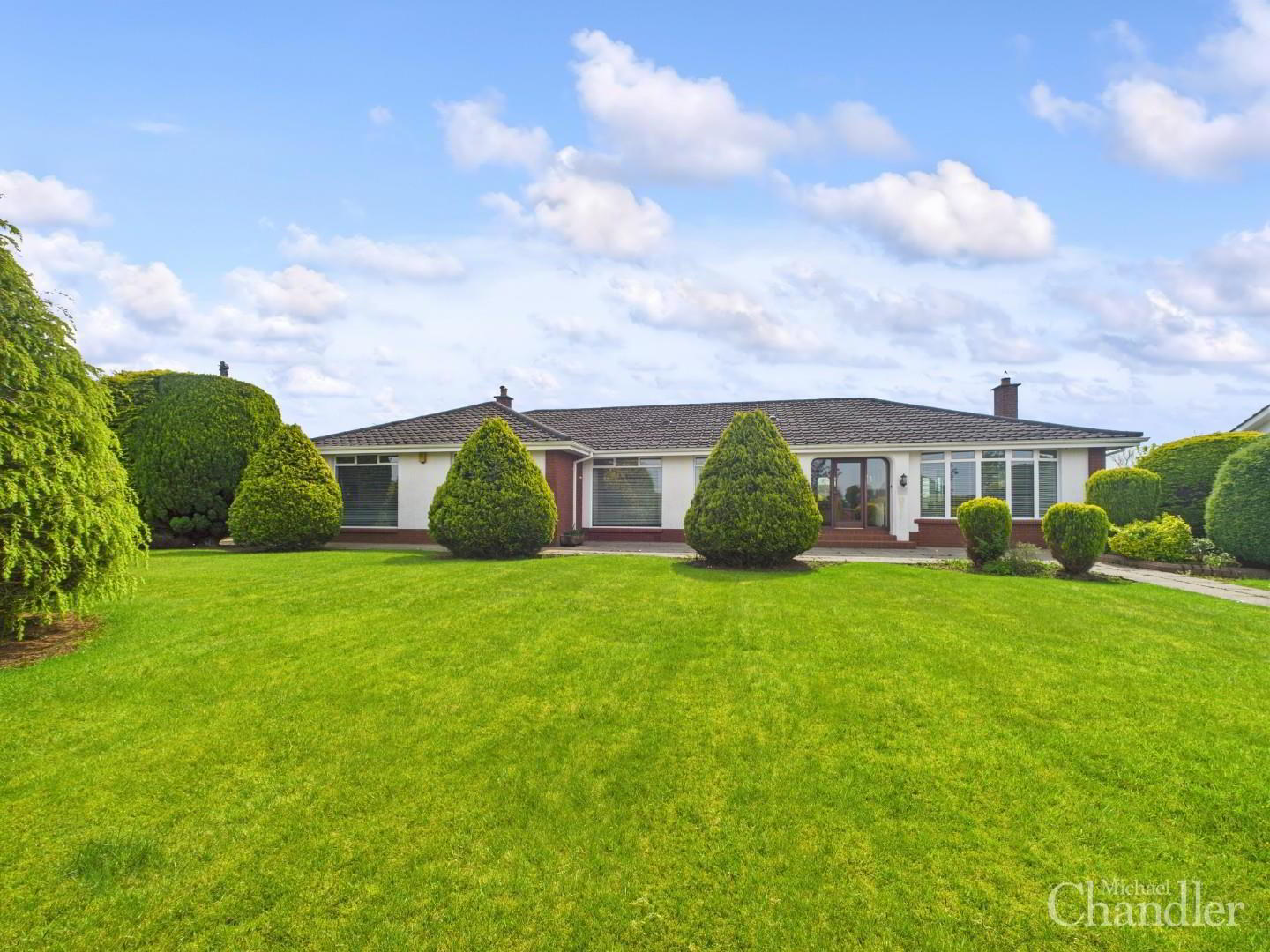
Features
- Attractive detached bungalow on a delightful rural site
- Spacious lounge with a feature fireplace
- Bright sun room overlooking rear garden
- Spacious dining room/ Bedroom 4
- Fitted kitchen with a casual dining area and sliding patio doors
- Three well proportioned bedrooms
- Large family bathroom with a separate shower cubicle
- Guest WC with additional storage that could be converted to an en suite of the master bedroom
- Integral garage and additional car port
- Oil fired central heating/wired for an alarm system
- uPVC double glazed windows
- Mature front and enclosed rear gardens in lawns, tees and shubs which backs on to open fields
- Delightful rural setting yet convenient to many parts of the province including Belfast, Lisburn and Carryduff
This attractive detached bungalow is situated on a charming rural site, offering a tranquil and picturesque setting. The interior of the bungalow boasts a welcoming entrance hall, a large lounge that flows into a beautiful sun room, a separate dining room that could be used a fourth bedroom, a kitchen with integrated appliances that opens in a bright casual dining area, three double bedrooms and a large family bathroom with a separate shower cubicle. There is also a guest wc with additional storage that could be converted into an en suite if required.
Exterior features of the property include a integral garage and additional driveway parking with car port and a large tarmac drive offering ample space for multiple vehicles. The bungalow is equipped with oil-fired central heating and an alarm system, ensuring comfort and security. The uPVC double-glazed windows and solid oak doors enhance energy efficiency and aesthetic appeal.
The property is surrounded by mature front and enclosed rear gardens adorned with lush lawns, providing a peaceful and private outdoor space. The rear garden overlooks open fields, offering a scenic view. Despite its delightful rural location, the bungalow enjoys convenient access to various parts of the province, including Belfast, Lisburn, and Carryduff, making it an ideal residence for those seeking both tranquillity and accessibility.
Your Next Move…
Thinking of selling, it would be a pleasure to offer you a FREE VALUATION of your property.
Mortgage advice is also available from our in-house Mortgage Advisor, you can find out how much you can borrow within minutes instead of waiting weeks to go through your high street bank for a decision
- Entrance Hall
- Living Room 4.55mx 6.35m (14'11"x 20'10")
- Sunroom 4.14m x 4.50m (13'7" x 14'9")
- Dining Room/Bedroom 4 3.63m x 3.63m (11'11" x 11'11")
- Kitchen/ Dining Area 6.17m x 3.66m (20'3" x 12'0")
- Bathroom 2.67m x 3.63m (8'9" x 11'11")
- Bedrooom 1 3.63mx 4.83m (11'11"x 15'10")
- Bedroom 2 3.63m x 2.69m (11'11" x 8'10")
- Beroom 3 3.02m x 3.66m (9'11" x 12'0")
- Guest WC/Cloakroom 2.57m x 2.49m (8'5" x 8'2")
- Garage 3.66m x 6.76m (12'0" x 22'2")
- Michael Chandler Estate Agents have endeavoured to prepare these sales particulars as accurately and reliably as possible for the guidance of intending purchasers or lessees. These particulars are given for general guidance only and do not constitute any part of an offer or contract. The seller and agents do not give any warranty in relation to the property. We would recommend that all information contained in this brochure is verified by yourself or your professional advisors. Services, fittings and equipment referred to in the sales details have not been tested and no warranty is given to their condition, nor does it confirm their inclusion in the sale. All measurements contained within this brochure are approximate. Please note the electrics and appliances have not been tested and no warranty is given.

Click here to view the 3D tour

