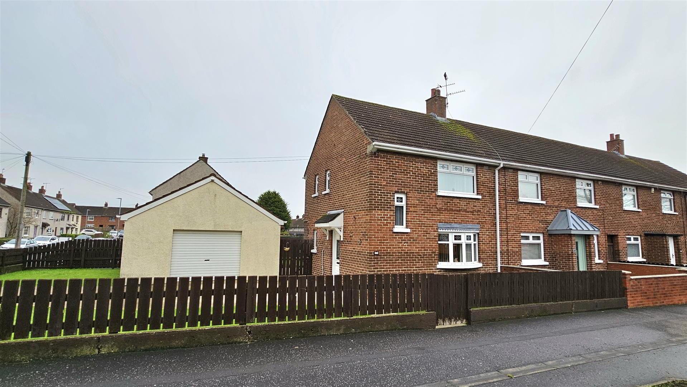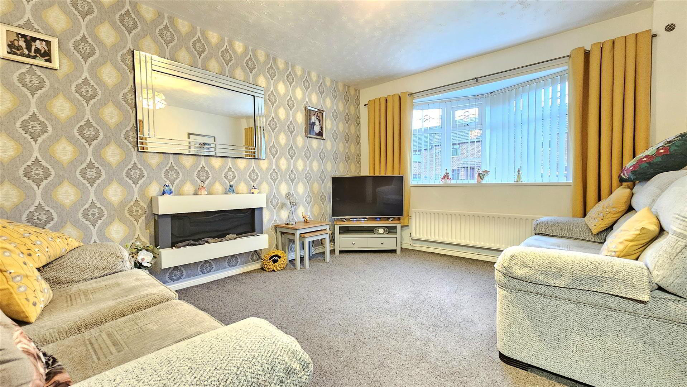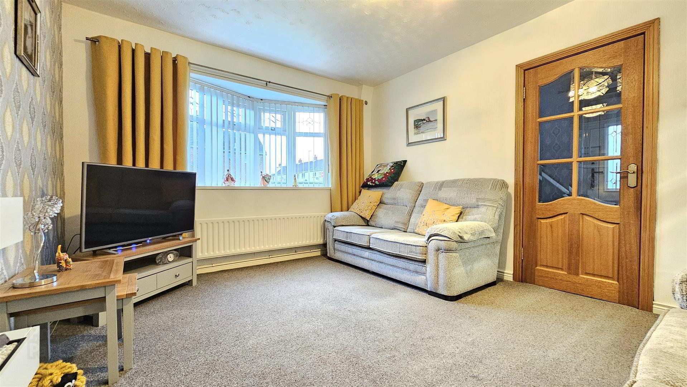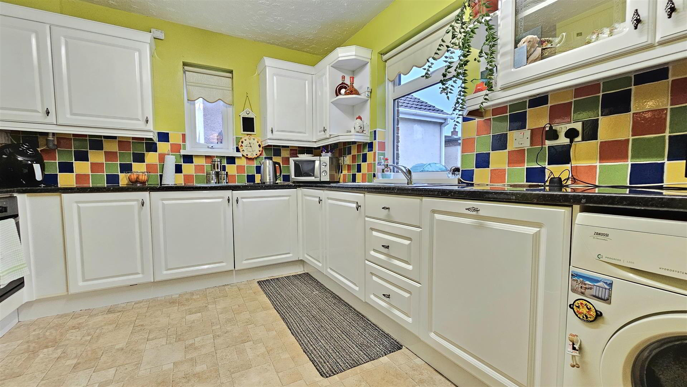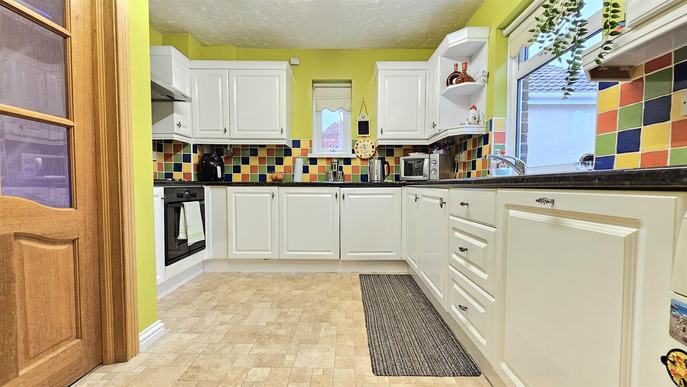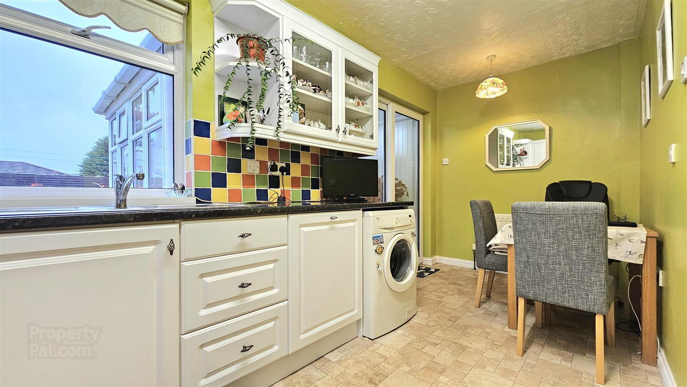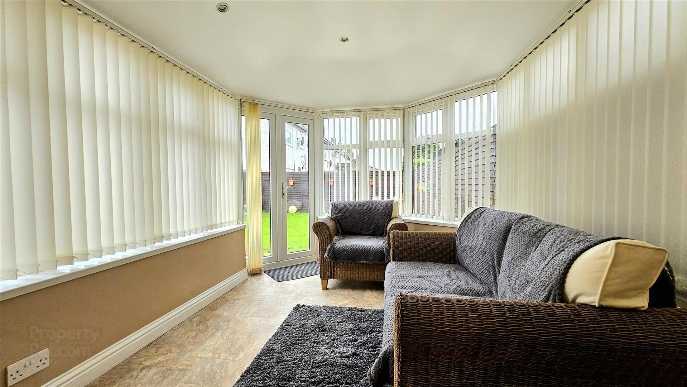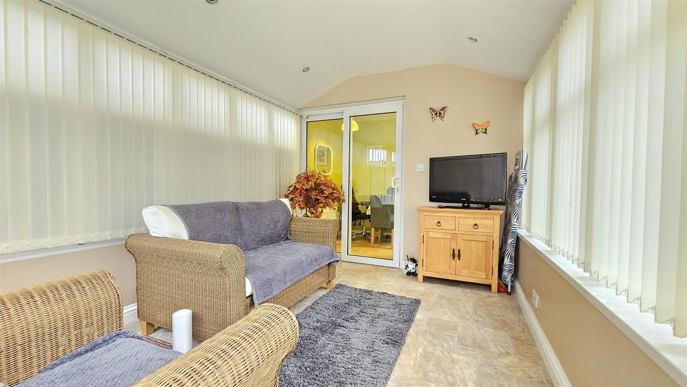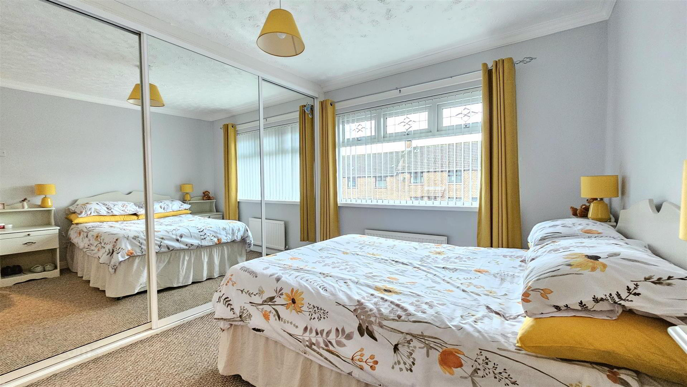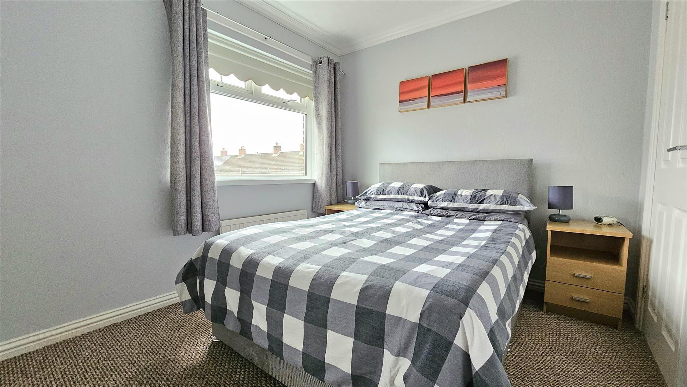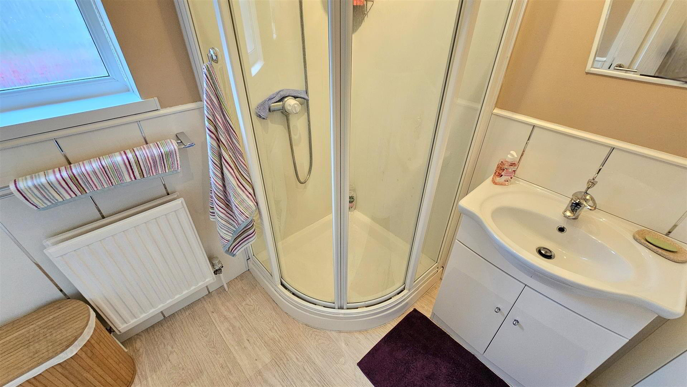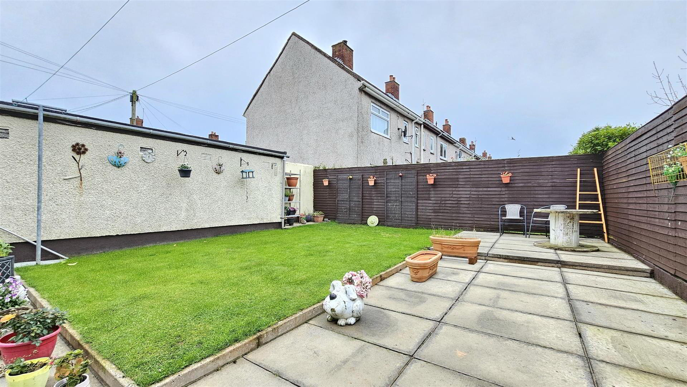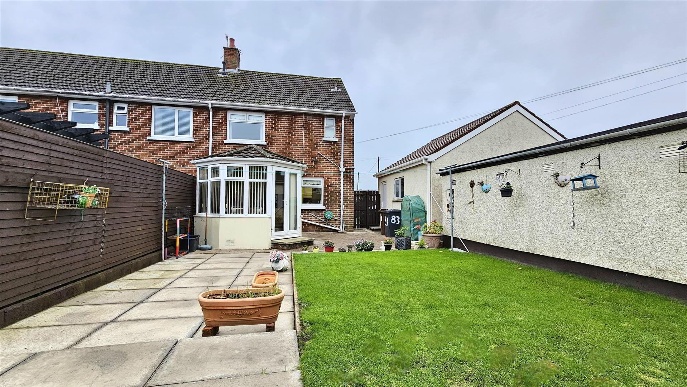83 Sunnylands Avenue,
Carrickfergus, BT38 8JT
2 Bed End-terrace House
Sale agreed
2 Bedrooms
1 Bathroom
2 Receptions
Property Overview
Status
Sale Agreed
Style
End-terrace House
Bedrooms
2
Bathrooms
1
Receptions
2
Property Features
Tenure
Leasehold
Energy Rating
Broadband
*³
Property Financials
Price
Last listed at Offers Around £118,950
Rates
£626.40 pa*¹
Property Engagement
Views Last 7 Days
56
Views Last 30 Days
258
Views All Time
4,786
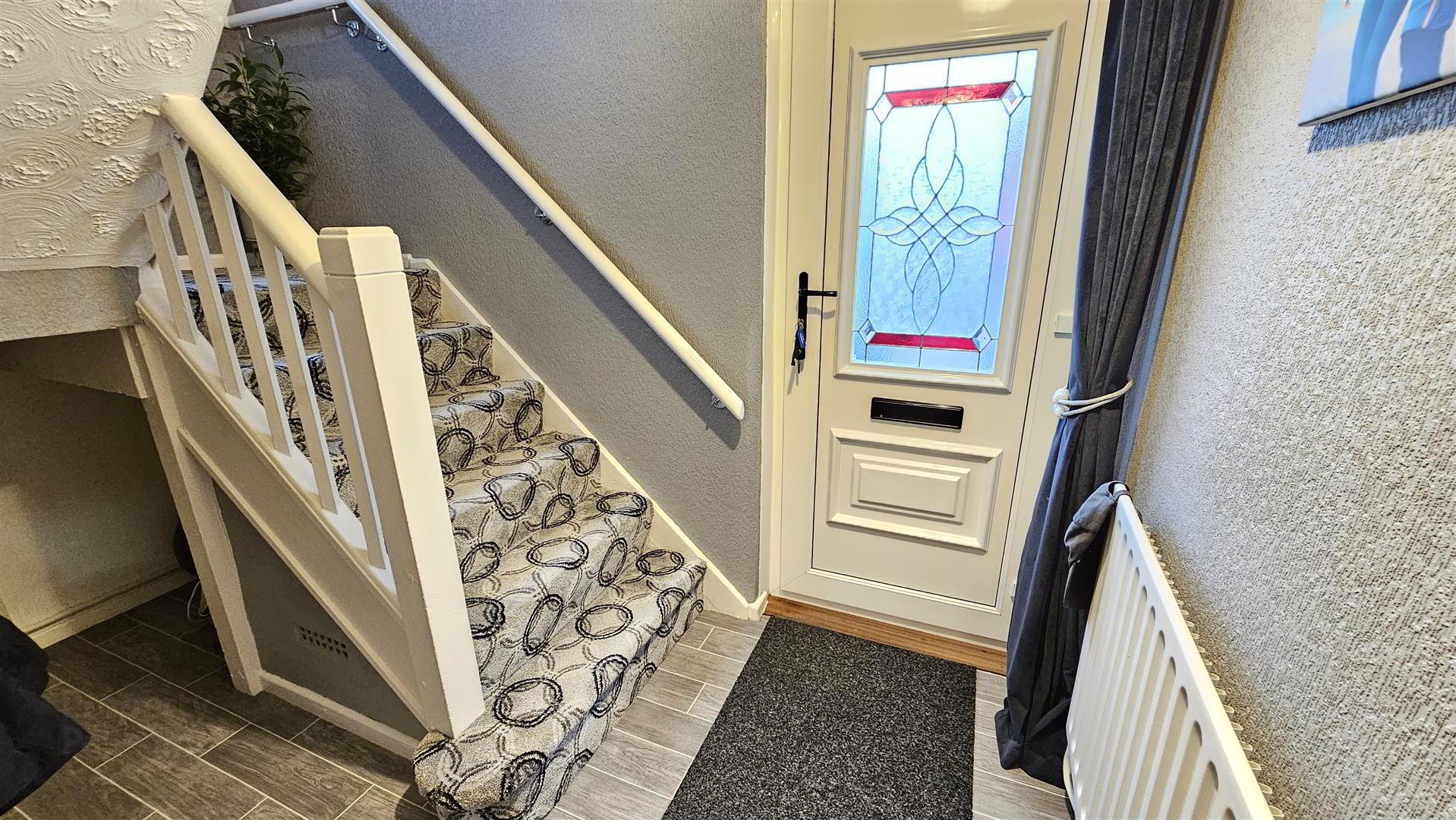
Features
- Red brick end terrace house
- Two double bedrooms
- 13'9 x 11'1 lounge
- Kitchen diner with a built in oven, hob, extractor and dishwasher
- Sliding patio doors from dining area to sunroom
- Shower room with a white suite
- Double glazed windows in upvc frames
- Gas heating system
- Parking for three cars on driveway
- Double width garage, garden at the rear fully enclosed laid to lawn
Two double bedrooms
13'9 x 11'1 lounge
Kitchen diner with a built in oven, hob, extractor and dishwasher
Sliding patio doors from dining area to sunroom
Shower room with a white suite
Double glazed windows in upvc frames
Gas heating system
Parking for three cars on driveway
Double width garage
Garden at the rear fully enclosed laid to lawn
Well presented throughout
Ideal first time buy or downsize
Convenient to all amenities, viewing essential
- .
- This well-presented red brick end-terrace house offers a fantastic opportunity for a first-time buyer or someone looking to downsize particularly with its excellent location close to Carrickfergus town centre and local amenities.
The property features two spacious double bedrooms and a bright 13'9 x 11'1 lounge while the kitchen diner is well-equipped with a built-in oven, hob, extractor, and dishwasher, and benefits from sliding patio doors leading to a sunroom, adding invaluable extra reception space. The shower room is finished with a modern white suite, while double-glazed uPVC windows and a gas heating system ensure efficiency and comfort.
Externally, the property offers a fully enclosed rear garden laid to lawn, a driveway with space for three cars, and a double-width garage, providing excellent parking and storage. With excellent presentation throughout, this home is ready to move into, and viewing is highly recommended. - Entrance hall
- Double glazed door to side aspect, radiator, door to.
- Lounge 4.19m x 3.38m (13'9 x 11'1)
- Double glazed window to front aspect, radiator.
- Kitchen/diner
- Double glazed window to rear aspect, double glazed sliding patio door to sun room, range of high and low level units with roll edge work tops, inset 1.5 bowl stainless steel sink and drainer with mixer tap over, built in oven, hob and extractor, integrated dishwasher, plumbed for washing machine, radiator.
- Sun room 3.73m x 2.77m (12'3 x 9'1)
- Double glazed window to rear and side aspect, double glazed double doors to rear garden.
- Stairs and landing
- Double glazed window to front aspect, doors to.
- Bedroom one 3.61m x 3.43m (11'10 x 11'3)
- Double glazed window to front aspect, built in mirrored sliderobes, radiator.
- Bedroom two 3.43m x 2.59m (11'3 x 8'6)
- Double glazed window to rear aspect, radiator.
- Shower room
- Double glazed window to side aspect, white suite comprising low flush Wc, wash hand basin set on vanity unit, radiator
- Garden and grounds
- At the rear there is a fully enclosed garden laid to lawn , part laid to patio patio area. At the front there is a garden laid to lawn and a driveway.
- Garage
- Detached double width garage with rolled door, side door to rear garden, power and light.
- Floor plans
- .
- THINKING OF SELLING ?
ALL TYPES OF PROPERTIES REQUIRED
CALL US FOR A FREE NO OBLIGATION VALUATION
UPS CARRICKFERGUS
T: 028 93365986
E:[email protected]


