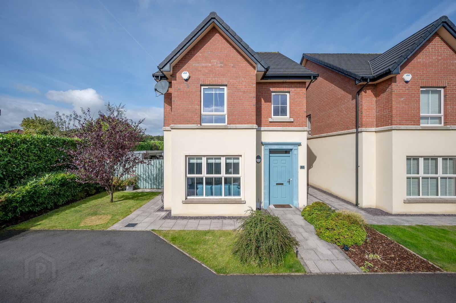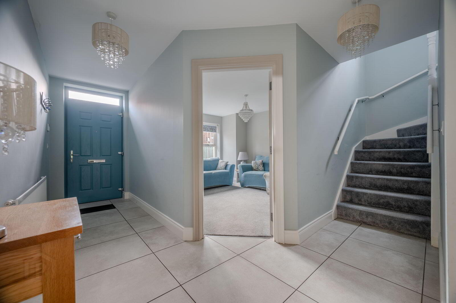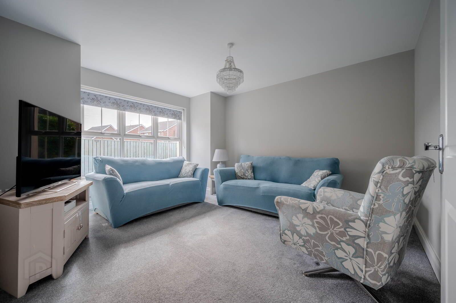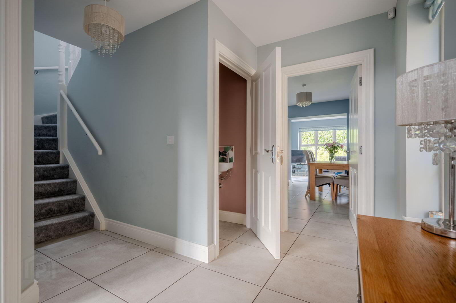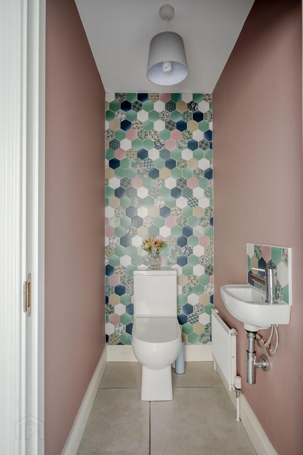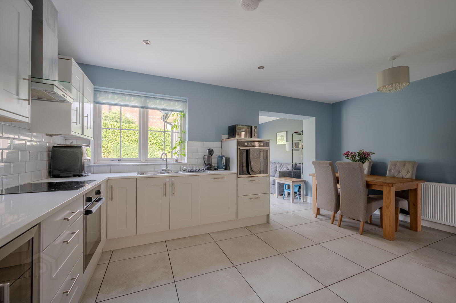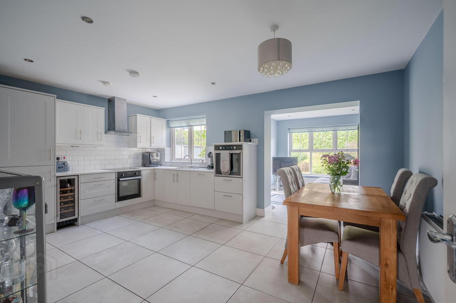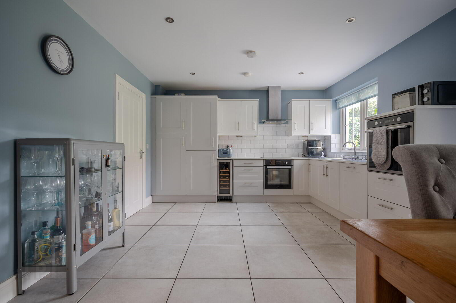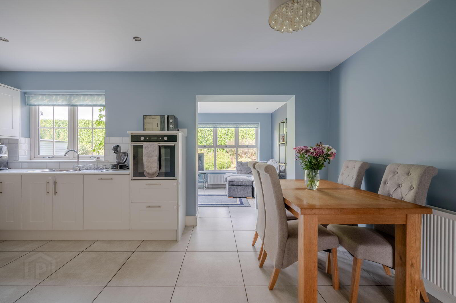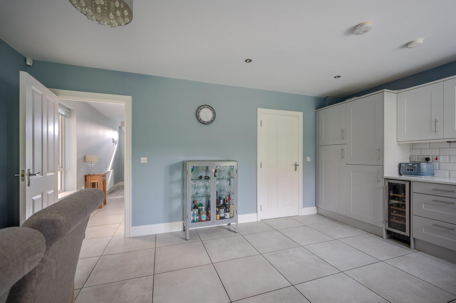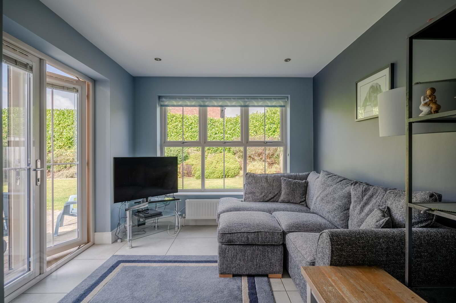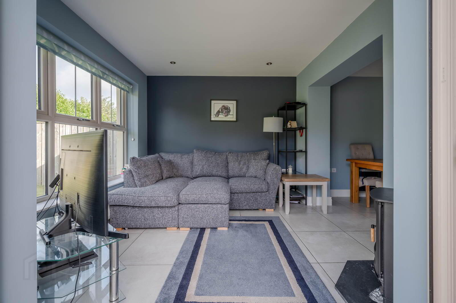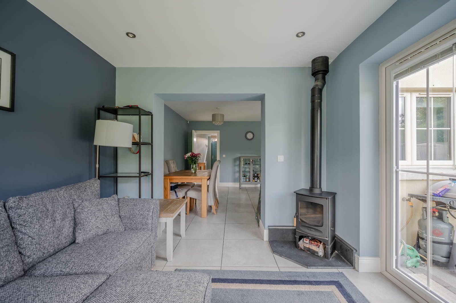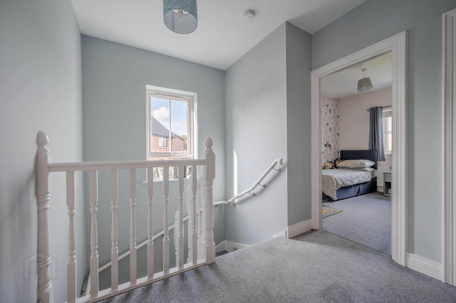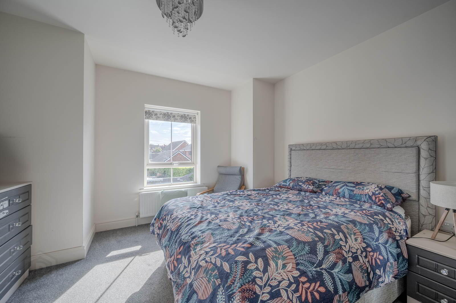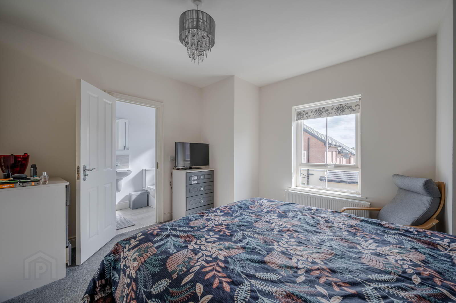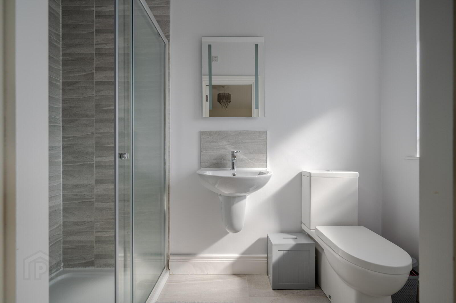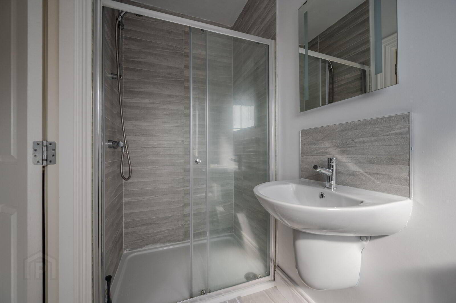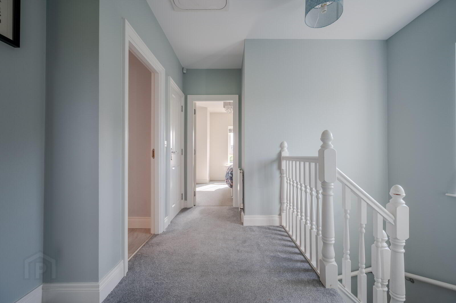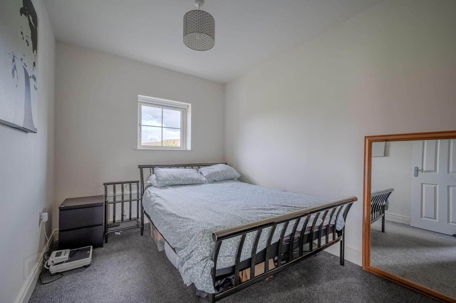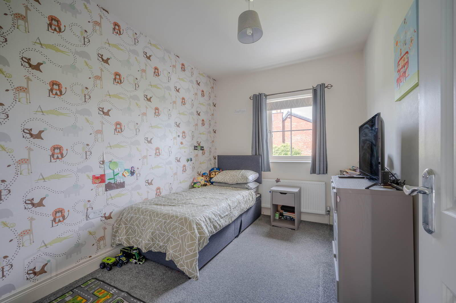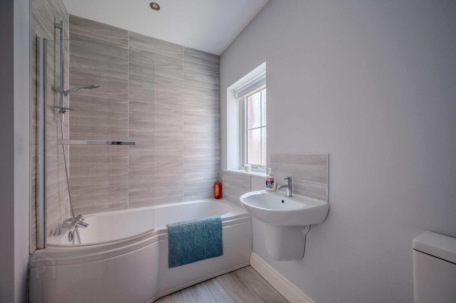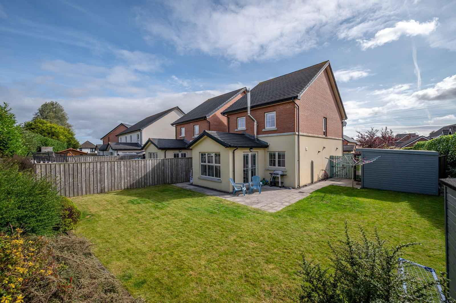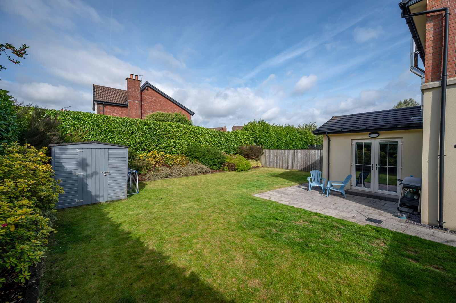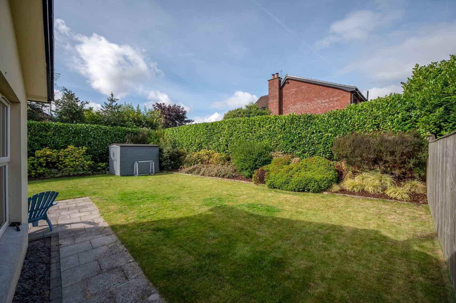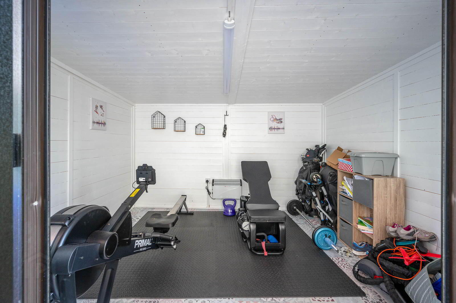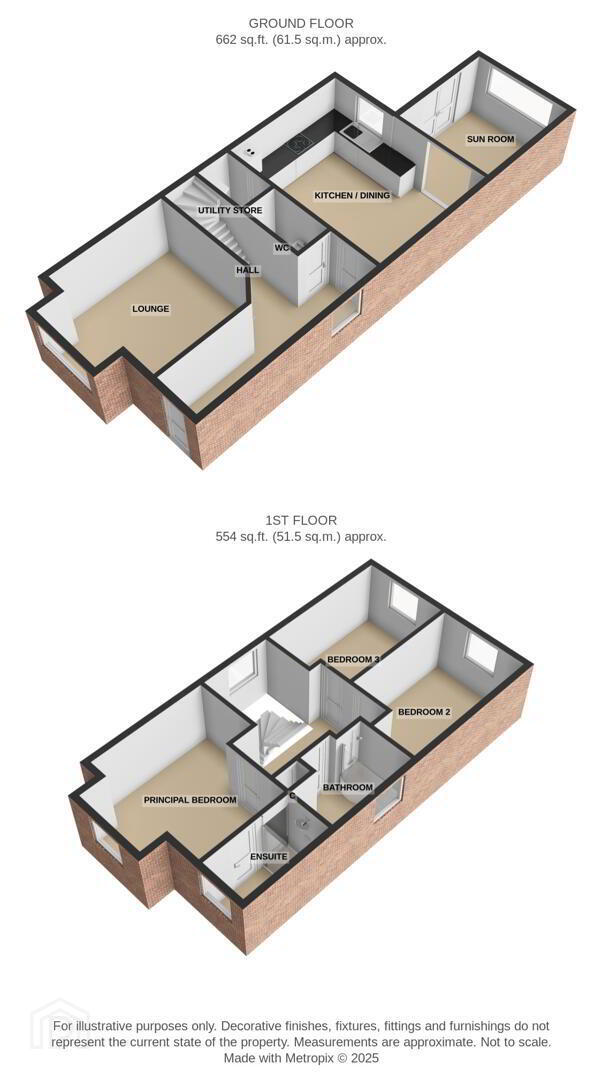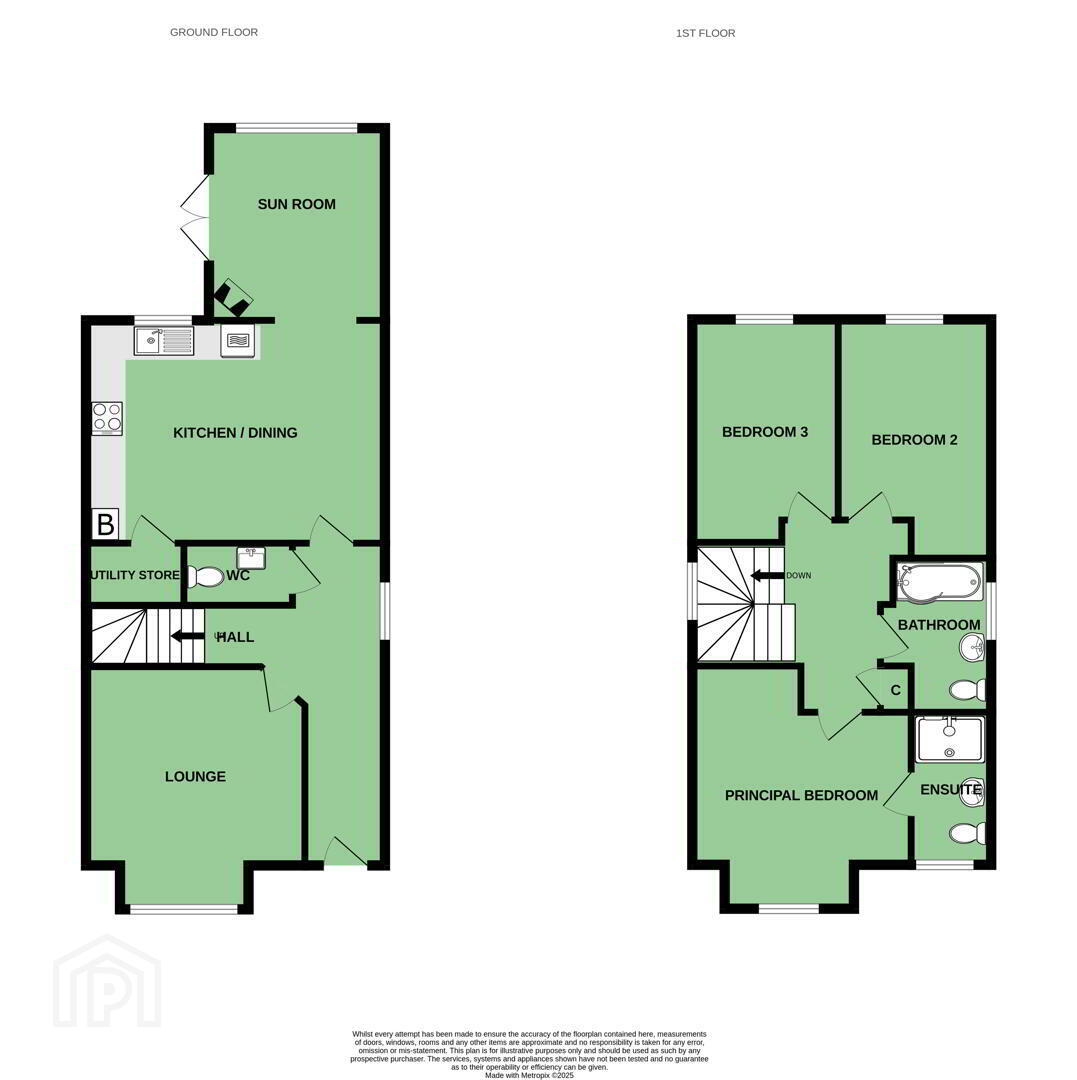83 Lynn Hall Park,
Bangor, BT19 1HZ
3 Bed Detached House
Offers Around £299,950
3 Bedrooms
2 Bathrooms
2 Receptions
Property Overview
Status
For Sale
Style
Detached House
Bedrooms
3
Bathrooms
2
Receptions
2
Property Features
Tenure
Freehold
Energy Rating
Broadband Speed
*³
Property Financials
Price
Offers Around £299,950
Stamp Duty
Rates
£1,573.77 pa*¹
Typical Mortgage
Legal Calculator
In partnership with Millar McCall Wylie
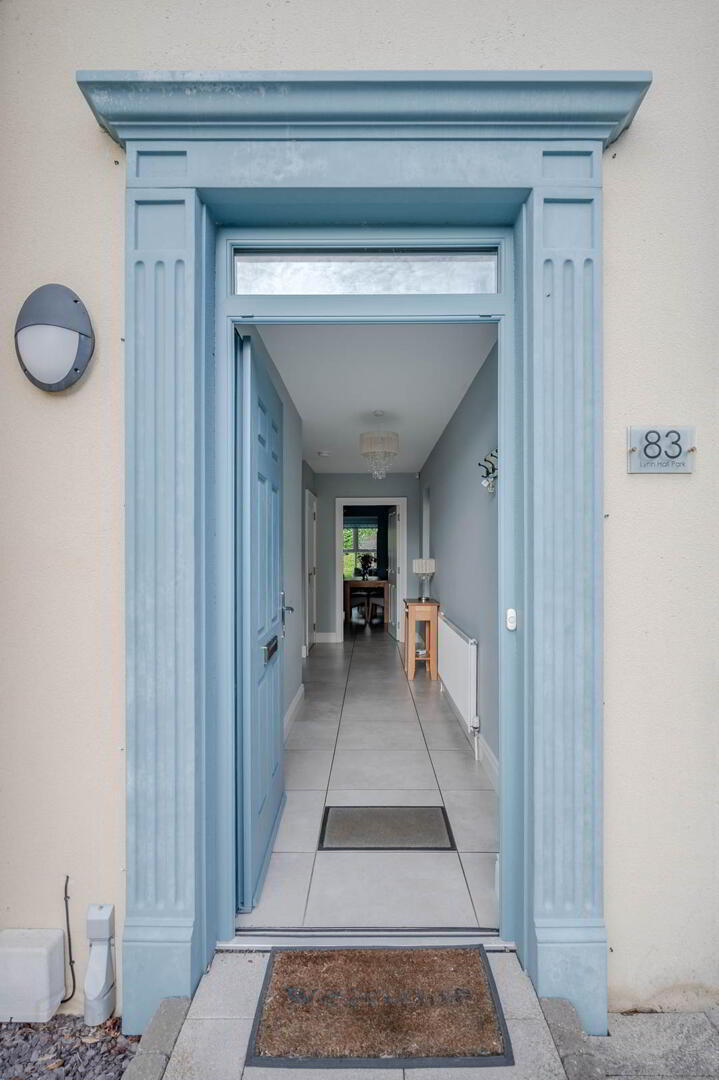
Additional Information
- Three-bedroom detached home on a generous and private site
- Prime position at the end of a quiet cul-de-sac in this popular Bangor development
- Bright lounge to the front of the property
- Open-plan kitchen/dining leading to a family room with wood-burning stove
- Direct access from the family room to the rear garden, perfect for entertaining
- Separate utility room and downstairs WC for added convenience
- Three well-proportioned bedrooms, including a primary with en suite shower room
- Modern family bathroom serving the remaining bedrooms
- Bespoke fitted outdoor office - ideal for working from home
- Driveway parking and landscaped gardens enjoying sun throughout the day and into the evening
- Electric Car Charging Port
Set well back from the road, the home enjoys excellent privacy, with mature gardens that capture the sun throughout the day and into the evening, making the outdoor space as inviting as the interior. The rear garden is particularly well-suited to family life, providing a safe and secure space for children to play and for adults to relax or entertain. Adding further flexibility is a bespoke fitted outdoor office, ideal for those who work from home without sacrificing family living space indoors.
The ground floor is thoughtfully designed for modern family life. To the front, a bright and welcoming lounge offers a peaceful retreat, while to the rear, the open-plan kitchen/dining area flows into a spacious family room with a feature wood-burning stove. From here, doors open directly to the garden, seamlessly blending indoor and outdoor living. A separate utility room and downstairs WC add to the home’s practical appeal.
Upstairs, three well-proportioned bedrooms provide comfortable accommodation for families of all sizes. The primary bedroom benefits from an en suite shower room, while the remaining bedrooms are served by a modern family bathroom.
With driveway parking, a private and sunny garden, and a layout tailored to both family comfort and entertaining, this home offers the perfect balance of space, style, and convenience. Combining the privacy of its enviable position with the strong community feel of Lynn Hall Park, 83 Lynn Hall Park is a truly exceptional family home.
- ENTRANCE
- Front Door
- Composite front door, double glazed top light, through to reception porch.
- GROUND FLOOR
- Reception Porch
- With tiled floor.
- Downstairs WC
- With low flush WC, wall hung wash hand basin, feature ceramic tiled wall, extractor fan.
- Lounge 4.24m x 3.81m (13'11 x 12'6)
- With outlook to front.
- Kitchen/Dining 5.23m x 3.89m (17'2 x 12'9)
- With range of high and low level units, concealed Worcester gas fired boiler, integrated fridge, integrated freezer, integrated wine fridge, integrated oven, four ring hob, stainless steel and glazed extractor above, subway tiled walls, partial, galaxy granite effect work surface, integrated dishwasher, additional integrated oven, inset spotlights, tiled floor, utility space, square arch leading through to family room.
- Family Room 3.35m x 3.07m (11'0 x 10'1)
- With uPVC and double glazed access doors to rear and corner wood burning stove on slate hearth.
- FIRST FLOOR
- Landing
- With access to roofspace, hotpress cupboard with shelving.
- Bedroom One 4.24m x 3.81m (13'11 x 12'6)
- Outlook to front.
- En Suite Shower Room 2.67m x 1.40m (8'9 x 4'7)
- White suite comprising of low flush WC, half pedestal wall hung wash hand basin, tiled splashback, walk-in thermostatically controlled shower, telephone handle attachment, tiled shower cubicle, glazed shower screen, tiled floor, chrome heated towel rail.
- Bedroom Two 4.17m x 2.67m (13'8 x 8'9)
- Outlook to rear.
- Bedroom Three 3.89m x 2.54m (12'9 x 8'4)
- Outlook to rear.
- Bathroom 2.69m x 1.93m (8'10 x 6'4)
- White suite comprising of low flush WC, half pedestal wall hung wash hand basin, chrome mixer taps, P-shaped panelled bath with mixer taps, telephone handle attachment, tiled walls, tiled floor, chrome heated towel rail.
- OUTSIDE
- Outdoor Studio
- With lights, electric and heat.
- Gardens & Driveway Parking
- Ample driveway parking, front garden laid in lawns, rear garden laid in paving and laid in lawns with outdoor studio.
- Bangor is a beautiful seaside town located just over 13 miles from Belfast. Bangor offers a wide variety of property with something to suit all.
Bangor Marina is one of the largest in Ireland and attracts plenty of visitors. Tourism is a big factor in this part of the world.


