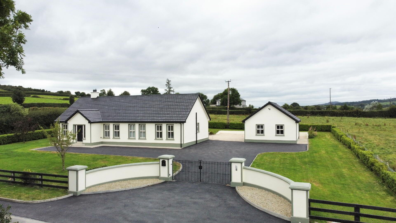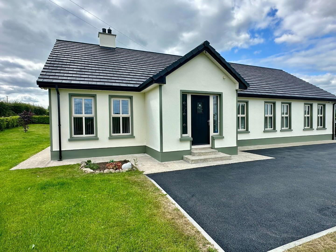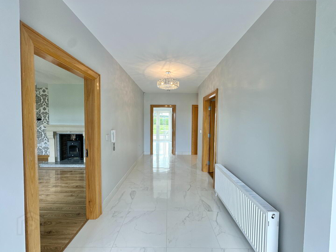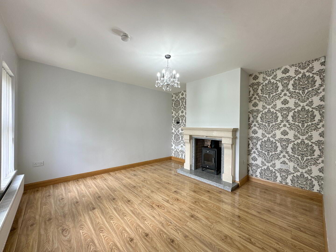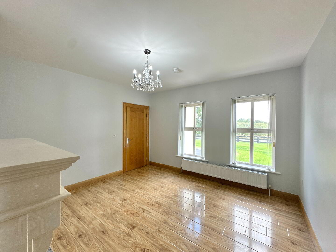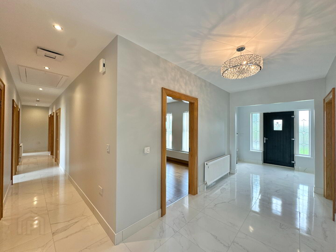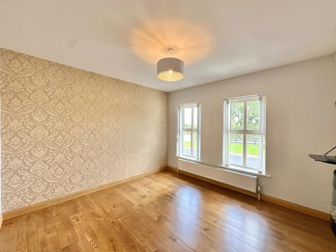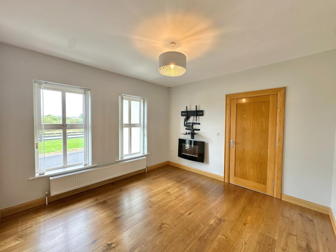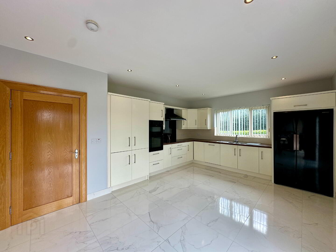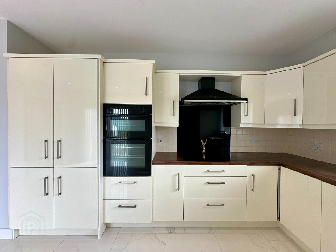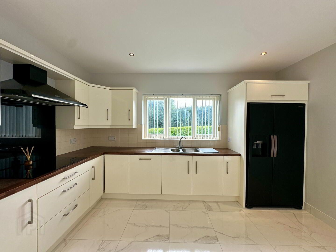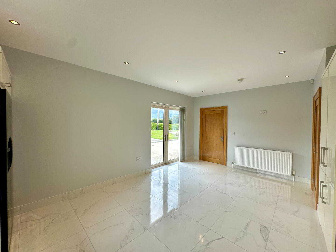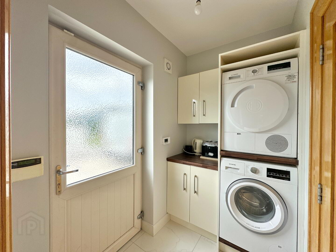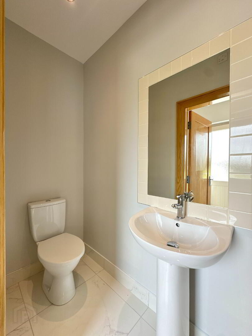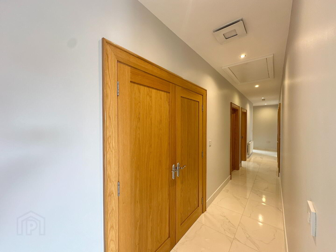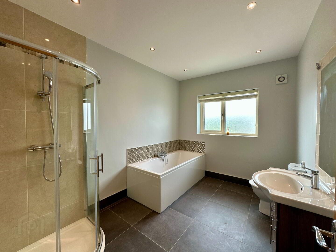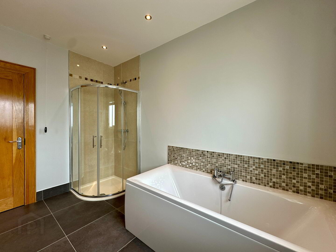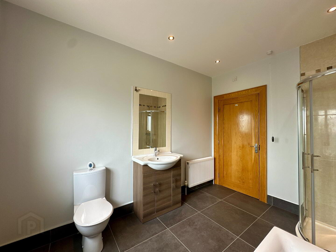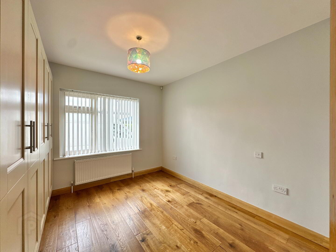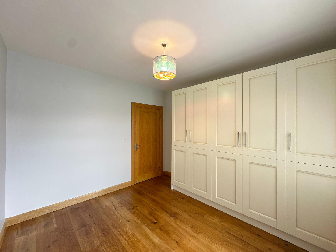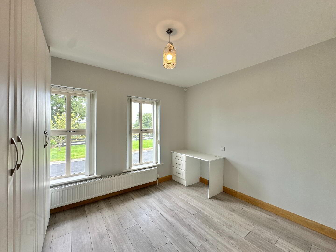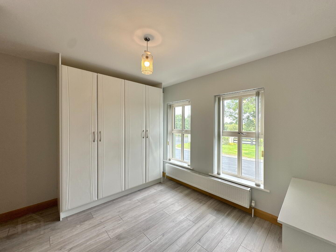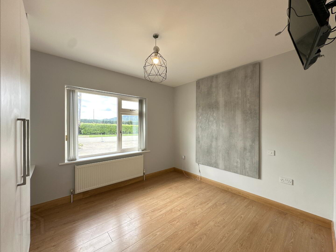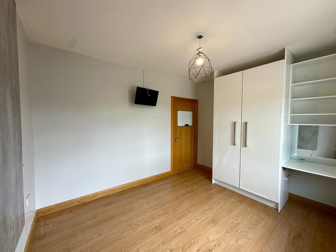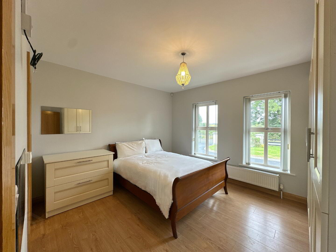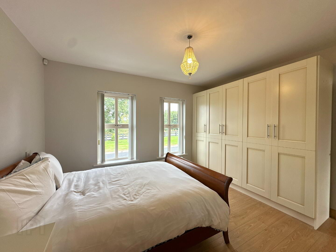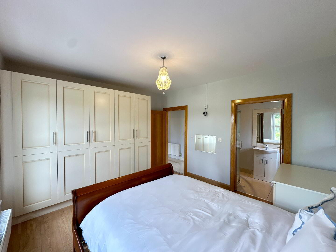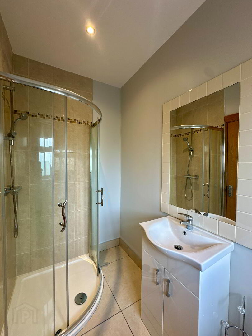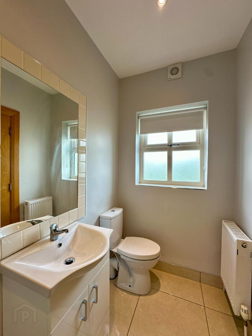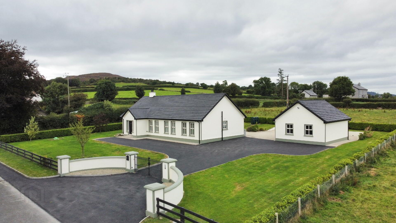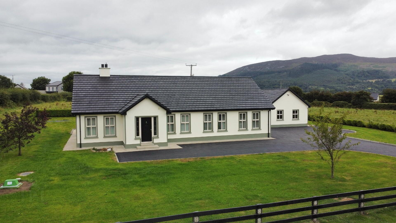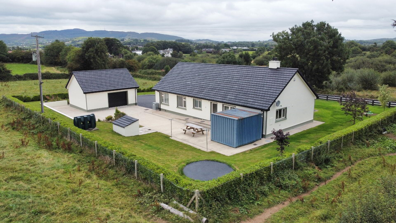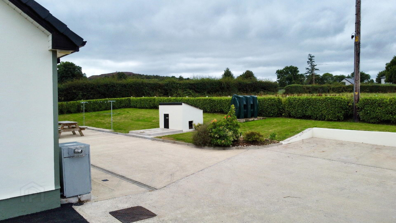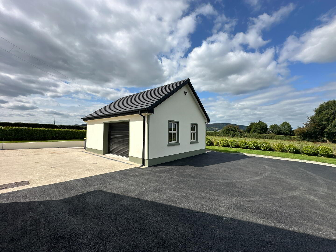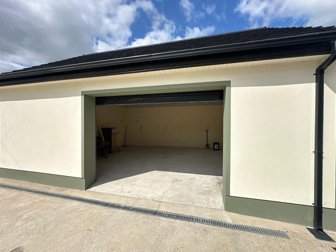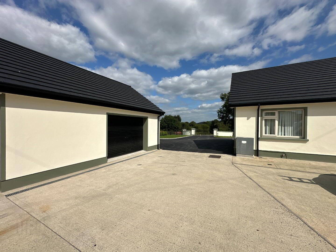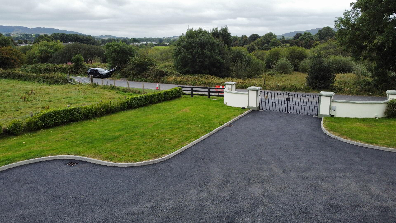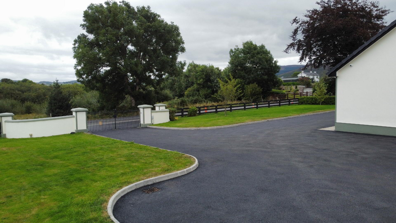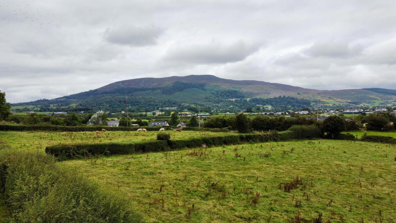82 Lower Foughill Road,
Meigh, Newry, BT35 8SQ
4 Bed Detached Bungalow
Offers Over £425,000
4 Bedrooms
3 Bathrooms
2 Receptions
Property Overview
Status
For Sale
Style
Detached Bungalow
Bedrooms
4
Bathrooms
3
Receptions
2
Property Features
Tenure
Not Provided
Energy Rating
Heating
Dual (Solid & Oil)
Broadband
*³
Property Financials
Price
Offers Over £425,000
Stamp Duty
Rates
£2,031.20 pa*¹
Typical Mortgage
Legal Calculator
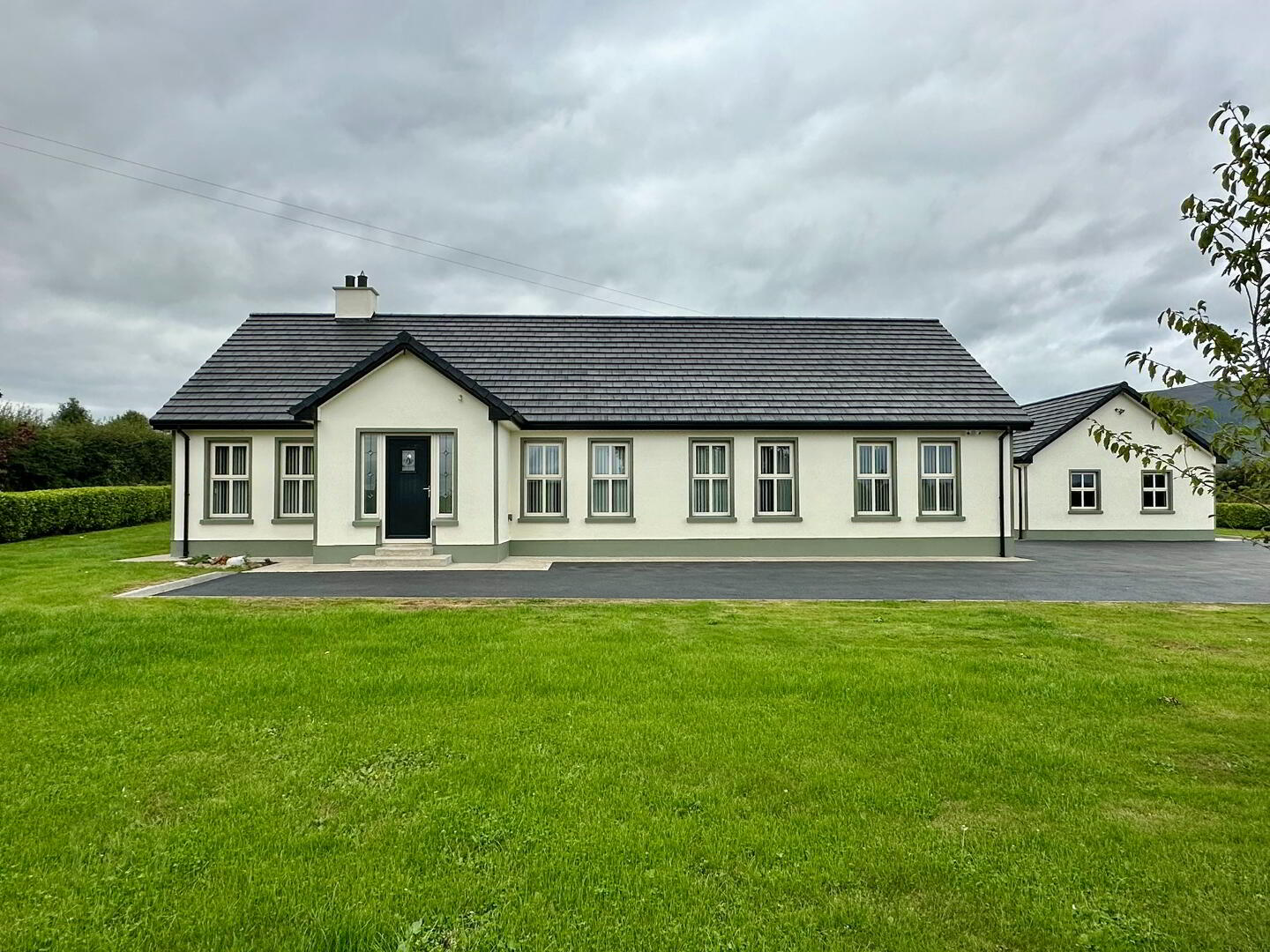
For Sale: 82 Lower Foughill Road, Meigh, Newry, BT35 8SQ.
Four Bedroomed Detached Bungalow with double garage.
We are delighted to introduce to the open market, for the very first time, this exceptional opportunity to acquire a beautifully presented family home. No. 82 is a modern bungalow, ready for immediate occupancy and perfect for those seeking a forever family home.
Boasting a high standard energy efficiency rating, this property includes a large kitchen/dining area, two reception rooms, utility room, w/c, bathroom and a further four bedrooms (one with ensuite). Inside the home is finished to a “showhouse” standard and is ideally suited to the needs of a growing family, offering ample space to live, work, and play in comfort.
Externally, this property offers an abundance of outdoor space with a spacious tarmac driveway, ample parking, electric gates, lawns to front, side and rear with a double detached garage. This family home enjoys a secure boundary with enclosed walls, fencing and hedging offering privacy and security for families and pets.
The location alone is an attraction, enjoying countryside views in an AONB (Area of Outstanding Natural Beauty), with a range of local amenities just a short drive away. Lower Foughill Road offers excellent transport links with regular school and public bus services on your doorstep, and access to commuter networks nearby for Belfast, Dublin and further afield journeys.
Accommodation in brief:
Entrance Hall 5.80m x 2.60m. Tiles.
Living Room 4.00m x 3.90m. Laminate floor, marble fireplace, granite hearth, multi-fuel stove with back boiler.
Living Room 4.50m x 4.60m. Semi-solid oak floor, cassette electric stove.
Kitchen/Dining Area 5.70m x 4.00m. Fully fitted kitchen with high and low level units, stainless steel sink, integrated Neff oven and hob, Rangemaster Extractor fan, dishwasher, Samsung American fridge freezer, Pantry storage cupboard, double patio doors leading to rear, tiled floor, partially tiled walls.
Utility Room 2.00m x 1.30m. High and low level units, Siemens washing machine and Bosch tumble dryer, External door to rear.
W/C 2.00m x 1.00m. Toilet, wash hand basin, tiled floor.
Hallway 9.00m x 1.00m. Hotpress storage, separate storage cupboard.
Family Bathroom 3.30m x 2.40m. Spacious bathroom suite comprising of toilet, wash hand basin and vanity unit, bath, thermostatic power shower, tiled floor, partially tiled walls.
Bedroom 1 3.30m x 3.10m. Built in wardrobes, semi solid oak flooring.
Bedroom 2 3.50m x 2.30m. Built in wardrobes, Laminate floor.
Bedroom 3 3.60m x 3.10m. Built in wardrobes, Laminate floor.
Bedroom 4 (Master) 4.00m x 3.50m. Built in wardrobes, Laminate floor. Ensuite: 2.40m x 1.30m. Toilet, wash hand basin and vanity unit, bath, thermostatic power shower, tiled floor, partially tiled walls.
Additional Features:
- Recently refurbished,
- Upvc windows,
- Oil Fired Central Heating,
- Zoned heating system,
- Integrated Kitchen Appliances inclusive,
- Oak Shaker doors,
- Oak Skirting & Architraves,
- Blinds inclusive,
- Large lawns to front, side and rear,
- Double garage,
- New tarmac driveway,
- Electric gates,
- CCTV alarm system,
- Dry Master PIV,
- Provisions in place for attic conversion.
DISCLAIMER: Whilst we endeavour to make our sales details accurate and reliable, the agents and vendors take no responsibility for any error, mis-statement or omission in these details. We have not tested any appliances or services within this property and cannot verify them to be in working order or within the vendor/s ownership. Intending purchasers should make appropriate enquiries through their own solicitors prior to exchange of contract. Measurements and floor plans are approximate and for guidance only.


