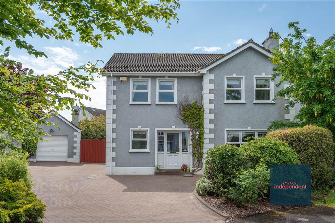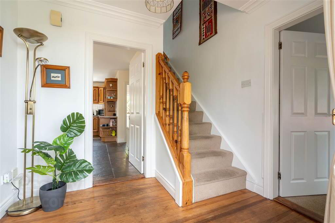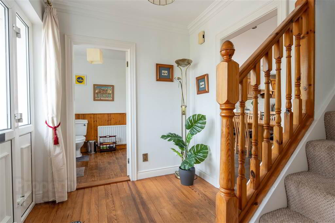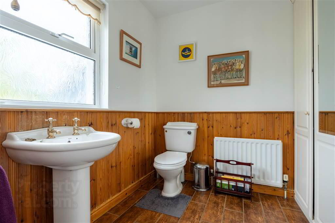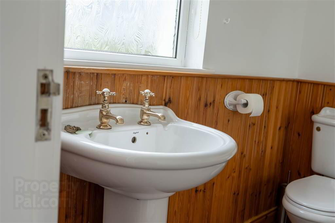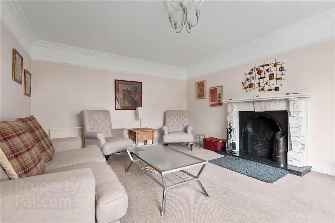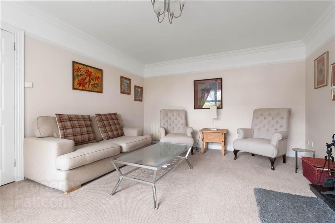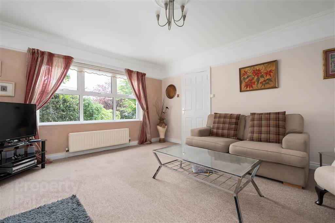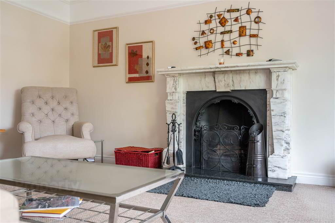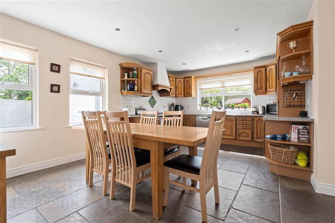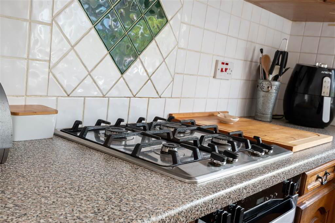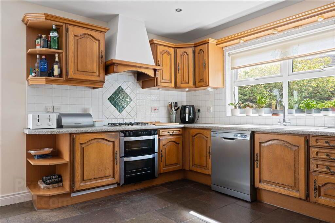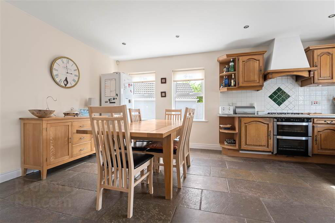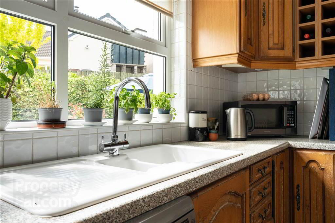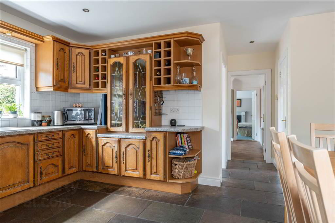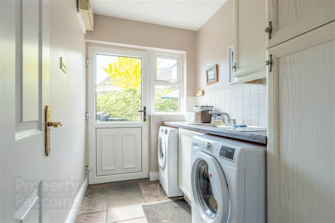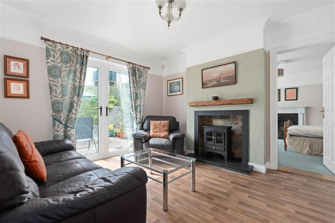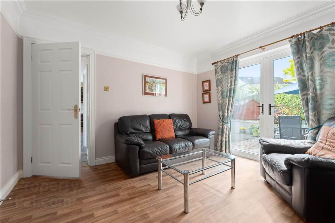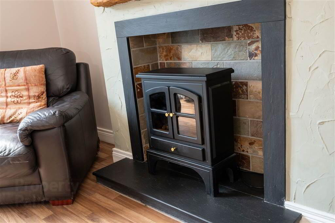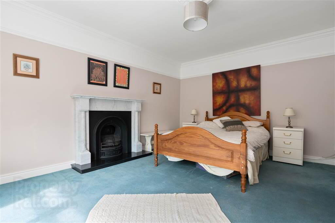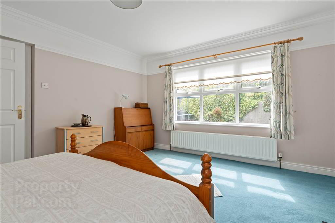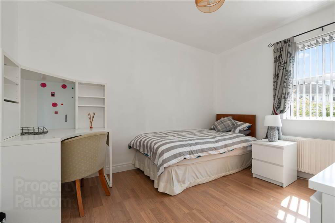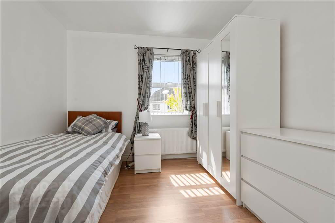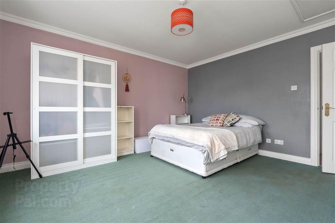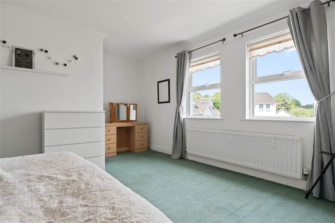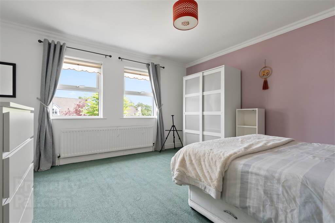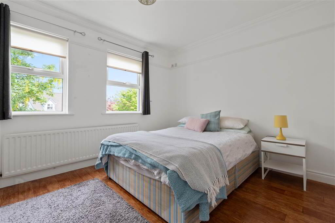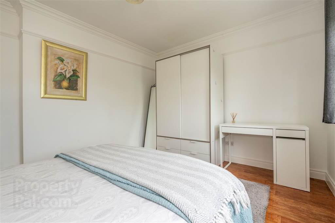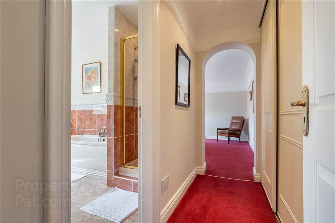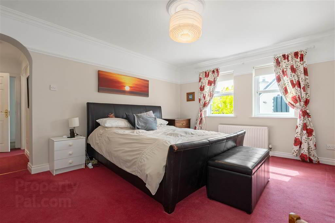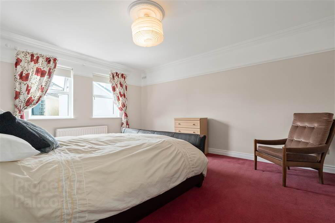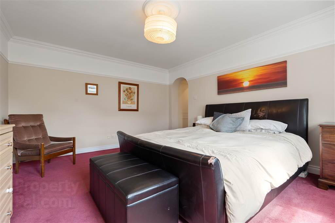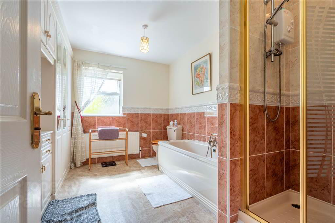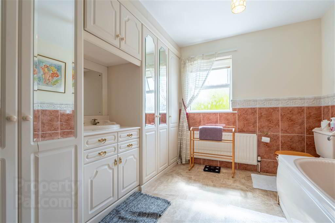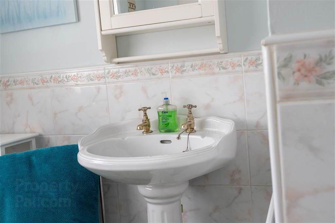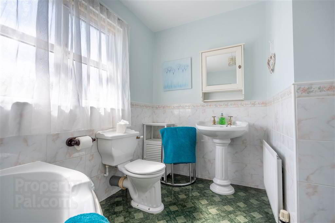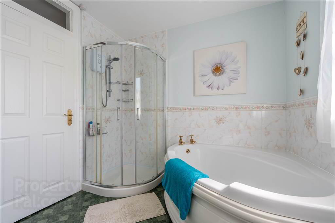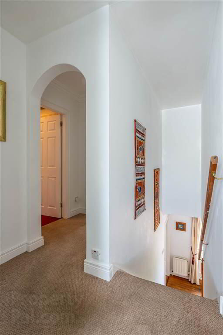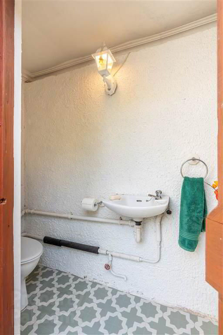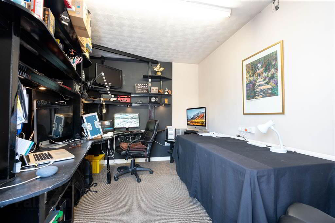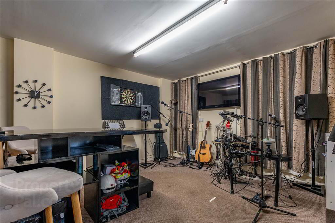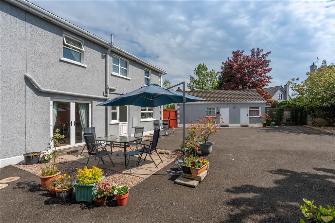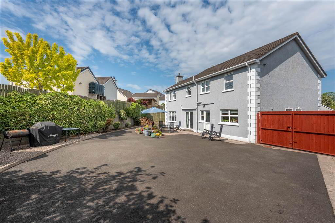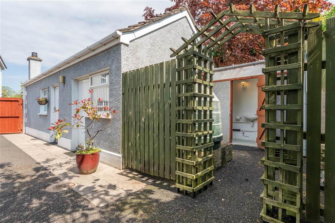8 Woodcroft Rise,
Ballymena, BT42 1TA
5 Bed Detached House
Sale agreed
5 Bedrooms
2 Receptions
Property Overview
Status
Sale Agreed
Style
Detached House
Bedrooms
5
Receptions
2
Property Features
Size
228.9 sq m (2,464.3 sq ft)
Tenure
Not Provided
Energy Rating
Broadband
*³
Property Financials
Price
Last listed at Offers Around £340,000
Rates
£2,376.00 pa*¹
Property Engagement
Views Last 7 Days
126
Views Last 30 Days
734
Views All Time
7,948
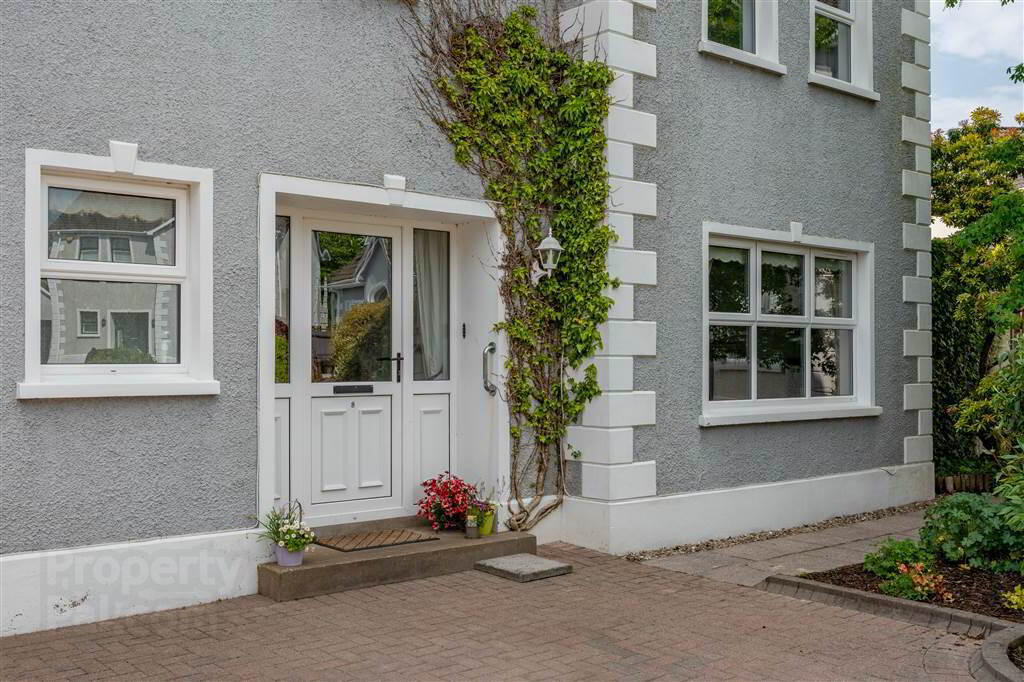
Additional Information
- Extended Detached house
- 2 Reception Rooms
- Kitchen with eye and low level units
- Utility Room
- 5 Bedrooms (1 on ground floor and 1 with en-suite Bathroom)
- Bathroom with 4 piece suite
- PVC double glazed windows
- Oil fired heating system
- Beam vacuum system
- Detached Garage
- Office
- Music Room
- Enclosed rear tarmac yard
- Brick paved driveway to front with spacious off street parking
- Estimated Domestic Rates Bill: 2274.14
- Total floor area: Approx 228.9 sq metres (2464.3 sq ft)
Ground Floor
- HALLWAY:
- with PVC front door and side panels Wooden flooring. Cornicing to ceiling and centre rose.
- CLOAKROOM:
- with LFWC and WHB. Tiled floor. Part wood panelling to walls.
- LOUNGE:
- 4.83m x 3.99m (15' 10" x 13' 1")
with tiled fireplace and inset with marble surround. Cornicing to ceiling and centre rose. - FAMILY ROOM:
- 3.58m x 3.38m (11' 9" x 11' 1")
with stove to tiled hearth with wooden beam over. Wooden flooring. Cornicing to ceiling and centre rose. Patio doors to rear. - KITCHEN:
- 5.54m x 3.68m (18' 2" x 12' 1")
with a range of eye and low level units. Integrated electric oven and gas hob with extractor fan over. Bowl and a quarter sink unit. Space for dishwasher. Glazed display unit. Part tiled walls and tiled floor. Recessed spotlighting to ceiling. - UTILITY ROOM:
- 2.49m x 1.7m (8' 2" x 5' 7")
with eye and low level units. Stainless steel sink unit. Part tiled walls and tiled floor. Plumbed for washing machine. Space for tumble drier. Door to rear. - BEDROOM (1):
- 4.75m x 3.91m (15' 7" x 12' 10")
with tiled fireplace and hearth with marble surround. Cornicing to ceiling with centre rose.
First Floor
- LANDING:
- BEDROOM (2):
- 4.75m x 3.91m (15' 7" x 12' 10")
with cornicing to ceiilng and centre rose. - ENSUITE BATHROOM:
- with 4 piece suite comprising of LFWC, WHB to vanity unit and built in wardrobes, panelled bath and shower to cubicle, Part tiled walls and tiled floor.
- BEDROOM (3):
- 4.37m x 3.91m (14' 4" x 12' 10")
with cornicing to ceiling and centre rose. - BEDROOM (4):
- 3.96m x 3.12m (13' 0" x 10' 3")
with cornicing to ceiling. - BEDROOM (5):
- 3.58m x 2.87m (11' 9" x 9' 5")
with cornicing to ceiling. - BATHROOM:
- with 4 piece suite comprising of LFWC, WHB, panelled bath and shower to cubicle. Part tiled walls and tiled floor.
Outside
- GARAGE:
- 3.86m x 2.11m (12' 8" x 6' 11")
with up and over door. Power and light. - SEPARATE WC:
- with LFWC and WHB.
First Floor
- MUSIC ROOM
- 4.17m x 3.86m (13' 8" x 12' 8")
- OFFICE:
- 3.86m x 2.64m (12' 8" x 8' 8")
Outside
- Tarmac yard to rear totally enclosed. Paved patio area and pebbled area. Paved driveway to front with spacious off street parking.
Directions
Ballymena


