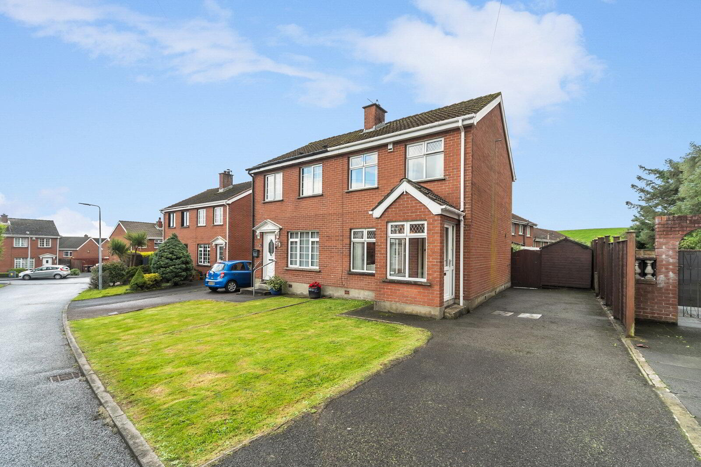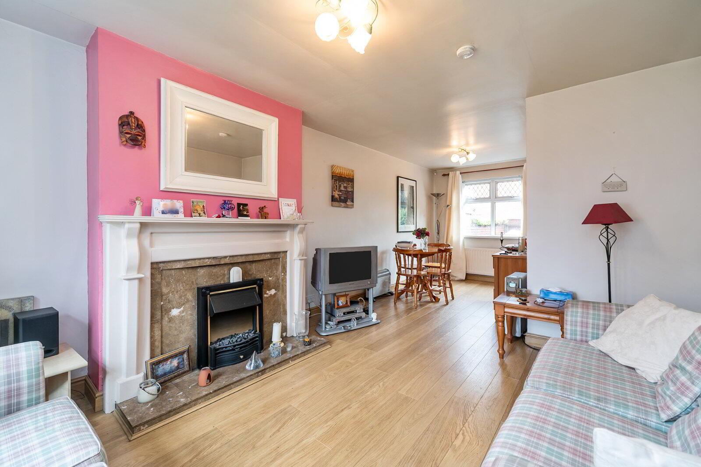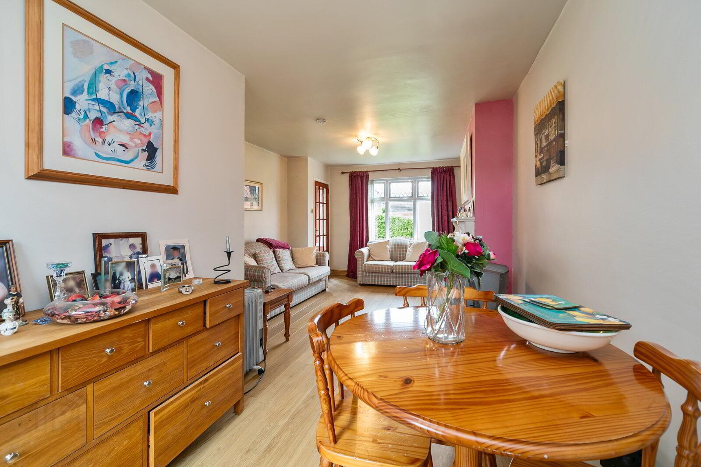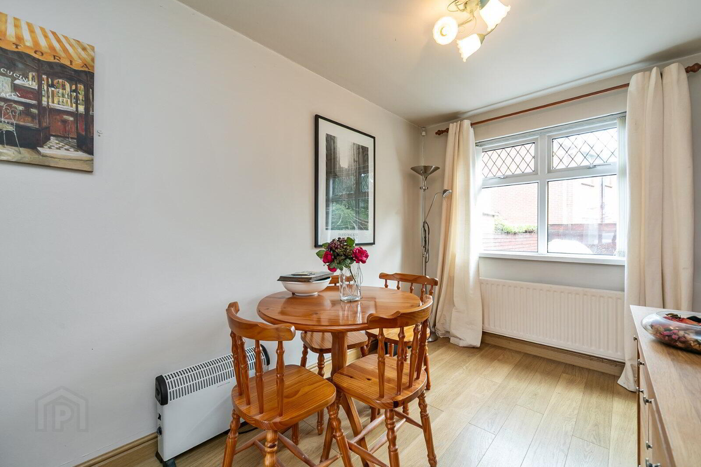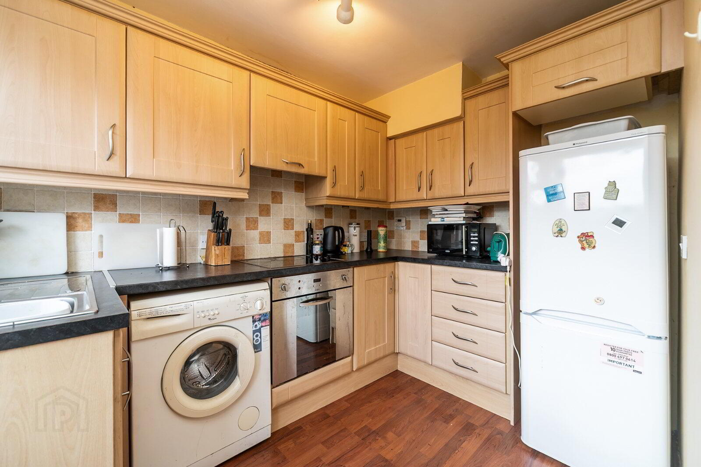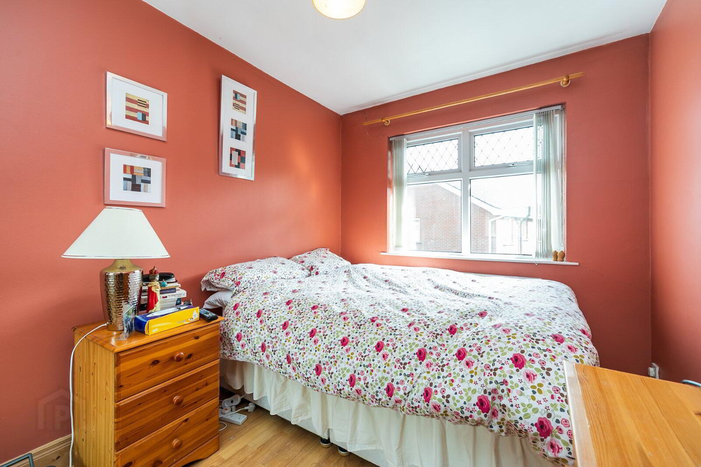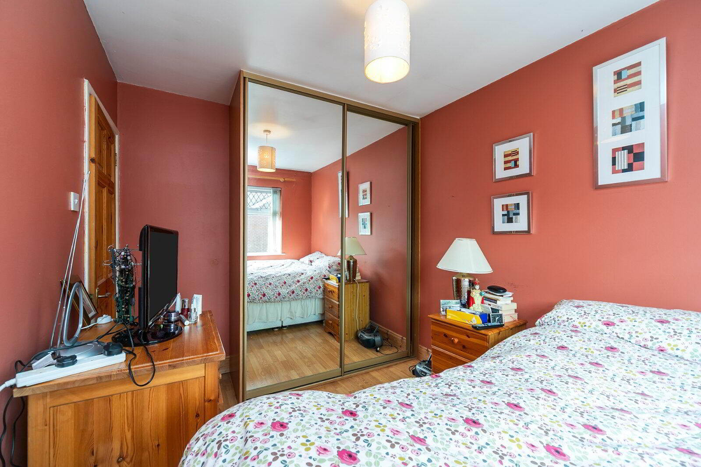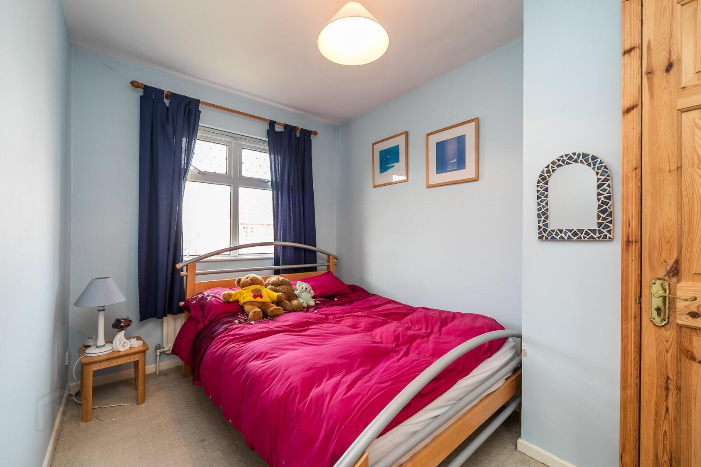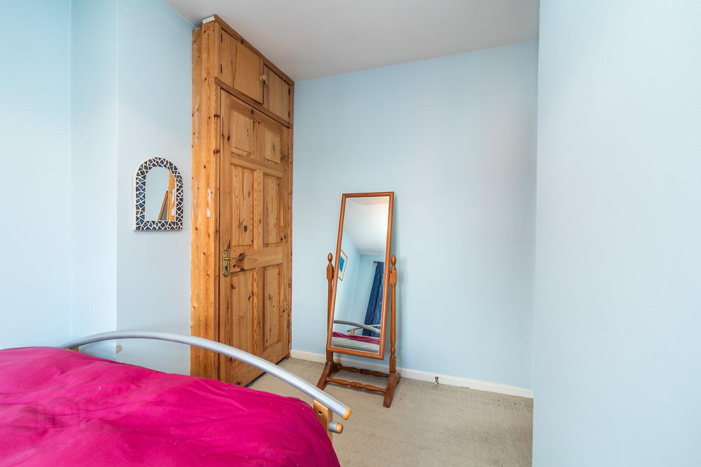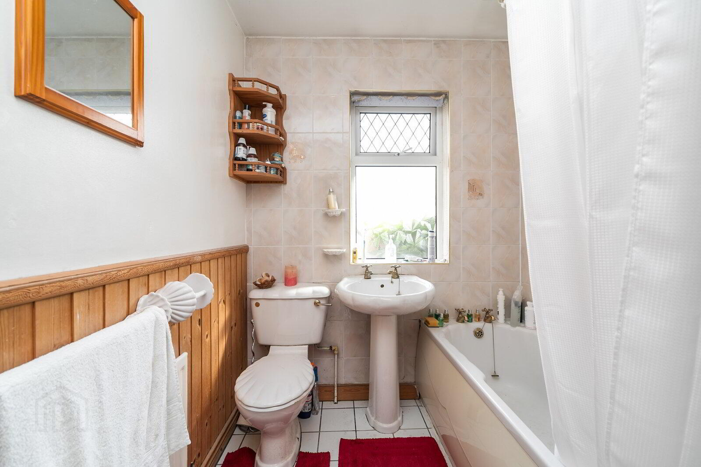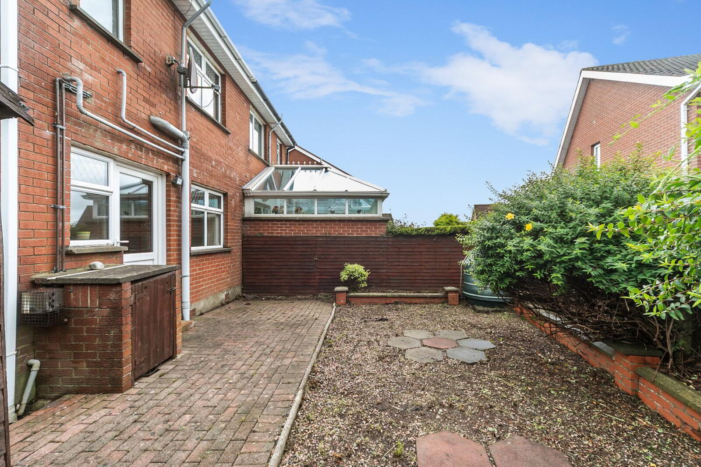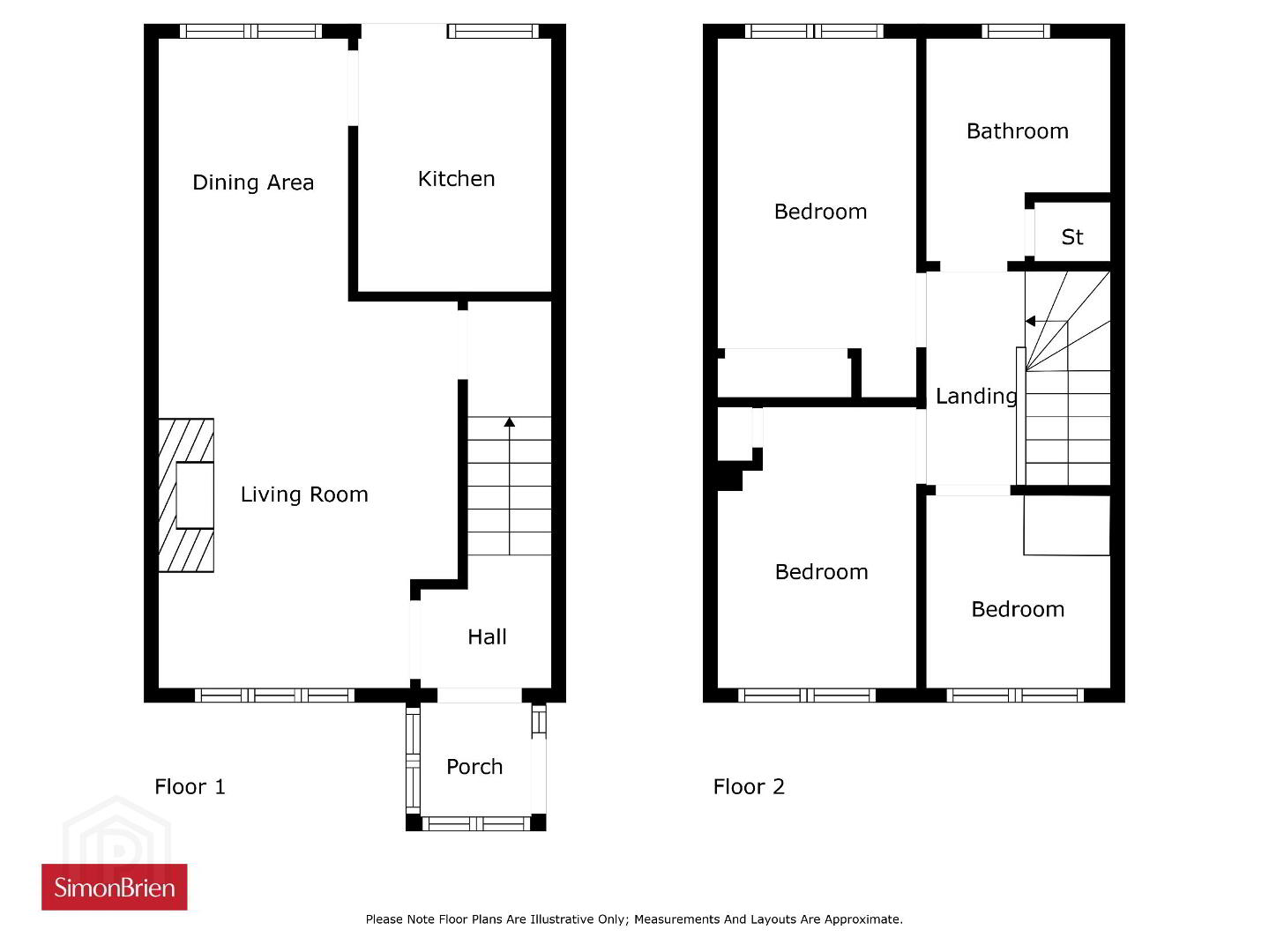8 Winchester Gardens,
Carryduff, Belfast, BT8 8QE
3 Bed Semi-detached House
Offers Over £170,000
3 Bedrooms
1 Bathroom
Property Overview
Status
For Sale
Style
Semi-detached House
Bedrooms
3
Bathrooms
1
Property Features
Tenure
Not Provided
Energy Rating
Broadband Speed
*³
Property Financials
Price
Offers Over £170,000
Stamp Duty
Rates
£909.80 pa*¹
Typical Mortgage
Legal Calculator
In partnership with Millar McCall Wylie
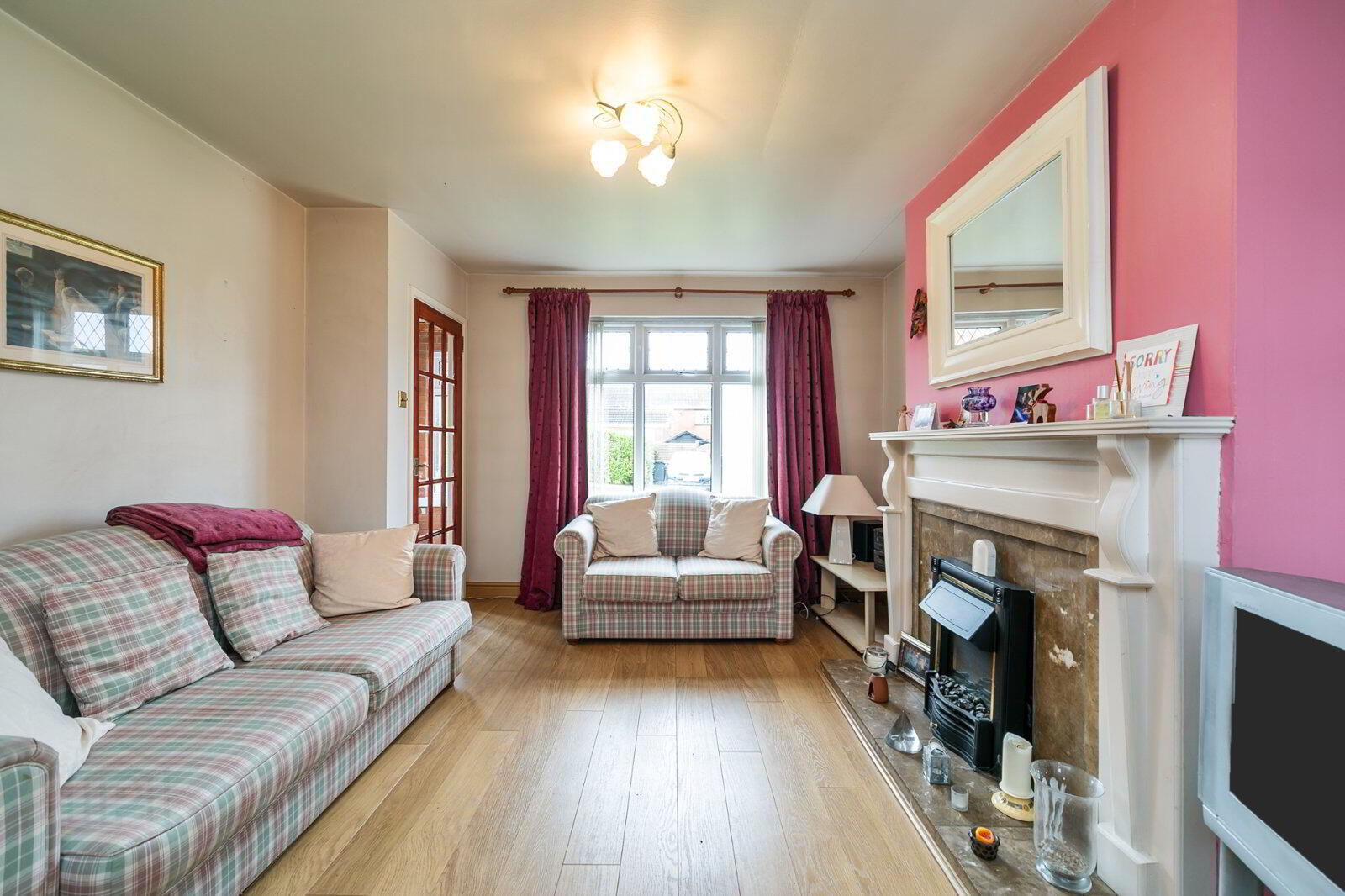
Additional Information
- Three Bedroom Semi Detached Home
- Open Plan Living / Dining Room With Fireplace
- Kitchen
- Bathroom
- Popular And Sought After Residential Location
- Gardens To Front And Rear
- PVC Double Glazing
- Pvc Facia Boards
- Oil Fired Central Heating
- Driveway Parking
- Enclosed Rear Garden
- Ideal First Time Buy
- UPVC double glazed front door to
- Entrance Porch
- Tiled floor, glazed wooden door to
- Entrance Hall
- Laminate wood floor, glazed door to
- Living/Dining Room
- 7.11m x 3.50m (23'4" x 11'6")
Laminate wood floor, fireplace with solid wood surround and marble hearth, understairs storage cupboard - Kitchen
- Range of high and low level units, electric oven, 4 ring ceramic hob, extractor fan, stainless steel sink unit, space for fridge, plumbed for washin machine, part tiled walls, uPVC double glazed door leading outside
- First Floor Landing
- Access to roofspace
- Main Bedroom
- 3.55m x 2.51m (11'8" x 8'3")
Laminate wood floor, built in mirror sliderobes - Bedroom 2
- 3.46m x 2.27m (11'4" x 7'5")
Built in wardrobe - Bedroom 3
- 2.49m x 2.08m (8'2" x 6'10")
- Bathroom
- Ceramic tiled floor, low flush WC, pedestal wash hand basin, bath with redring electric shower above, spotlighting, shelved hotpress
- Outside
- Tarmac driveway to the side. Front garden in lawn, Enclosed rear garden which is paved. PVC oil tank, oil fired boiler


