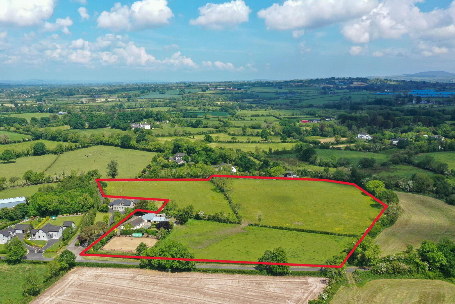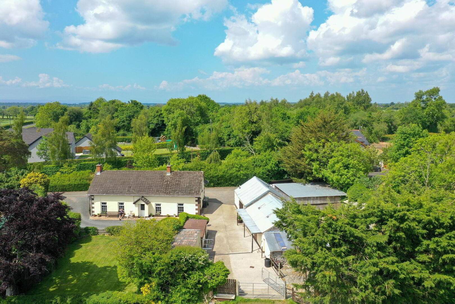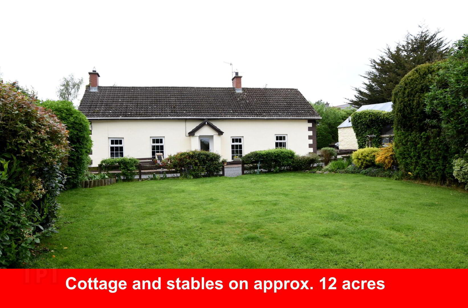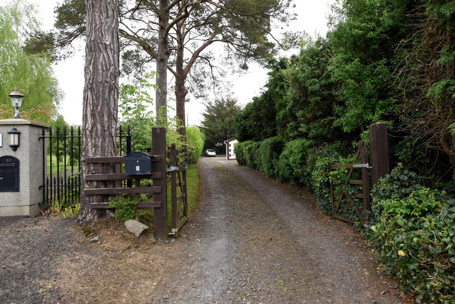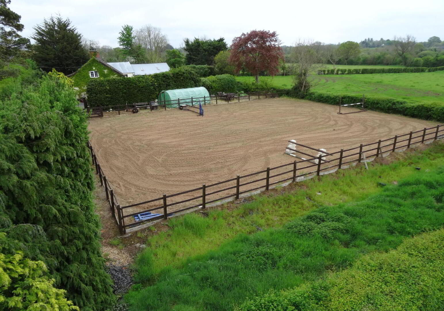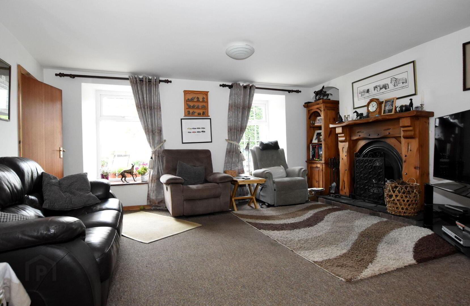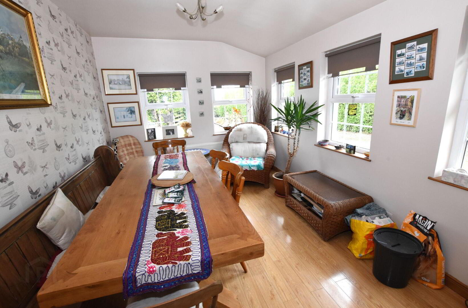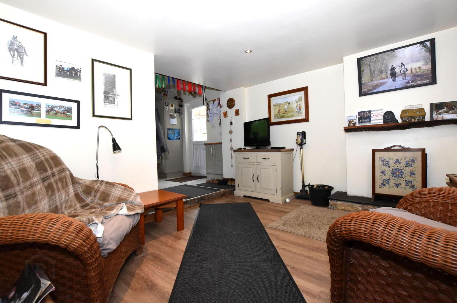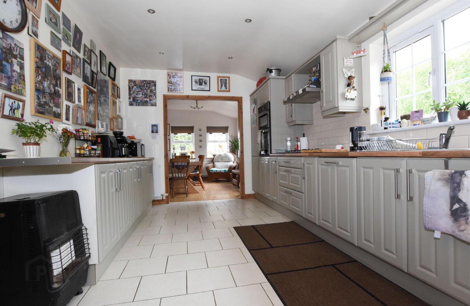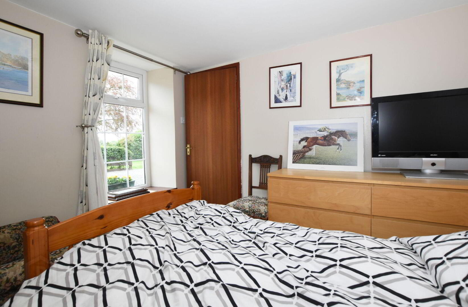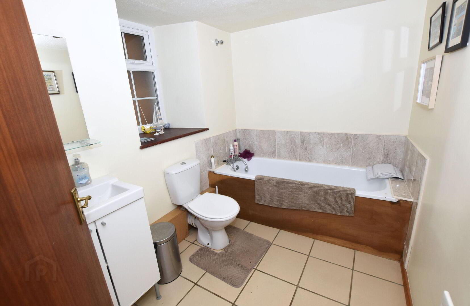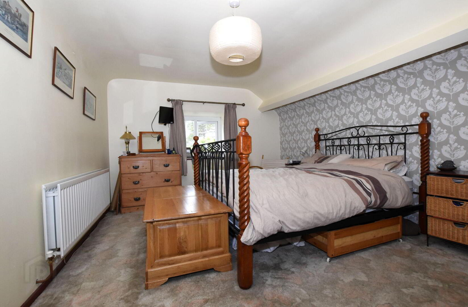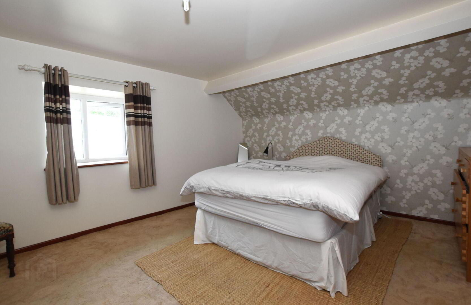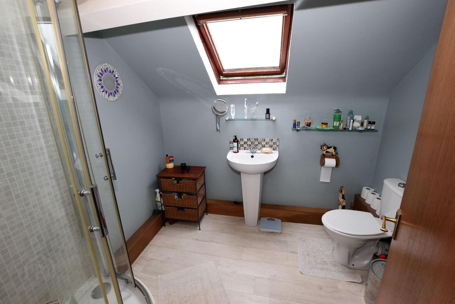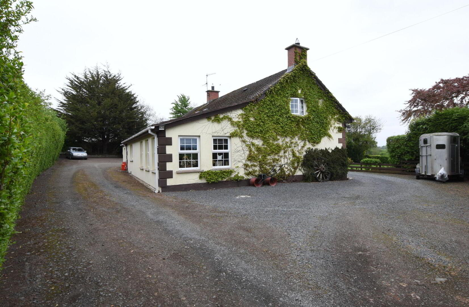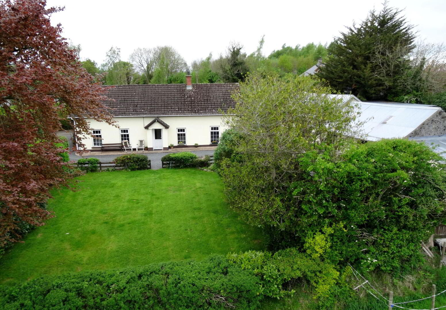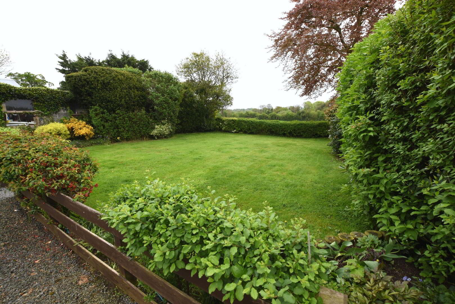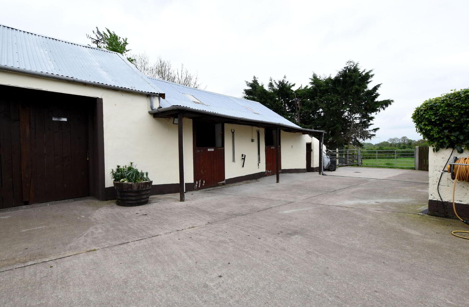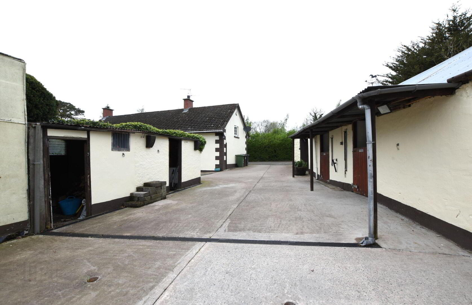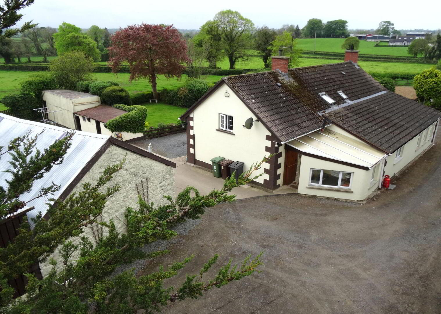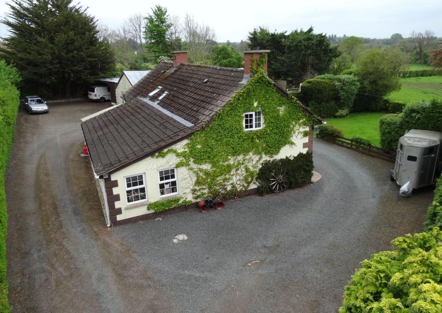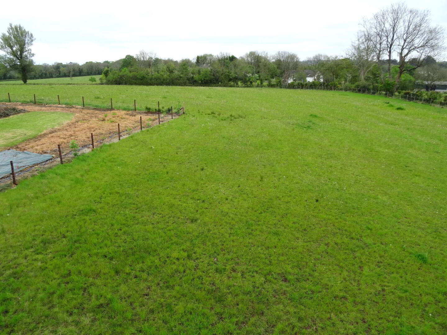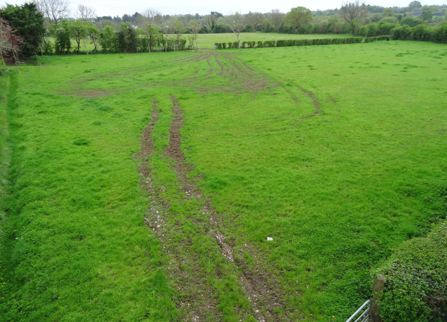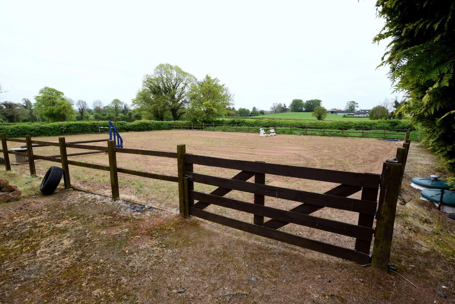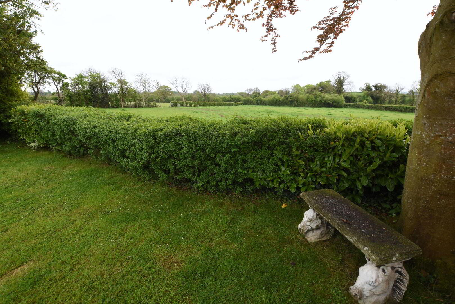8 Station Road,
Ballinderry Upper, Lisburn, BT28 2ET
3 Bed Cottage
Sale agreed
3 Bedrooms
2 Bathrooms
2 Receptions
Property Overview
Status
Sale Agreed
Style
Cottage
Bedrooms
3
Bathrooms
2
Receptions
2
Property Features
Tenure
Freehold
Energy Rating
Heating
Oil
Broadband
*³
Property Financials
Price
Last listed at £425,000
Rates
£1,228.23 pa*¹
Property Engagement
Views Last 7 Days
54
Views Last 30 Days
341
Views All Time
8,028
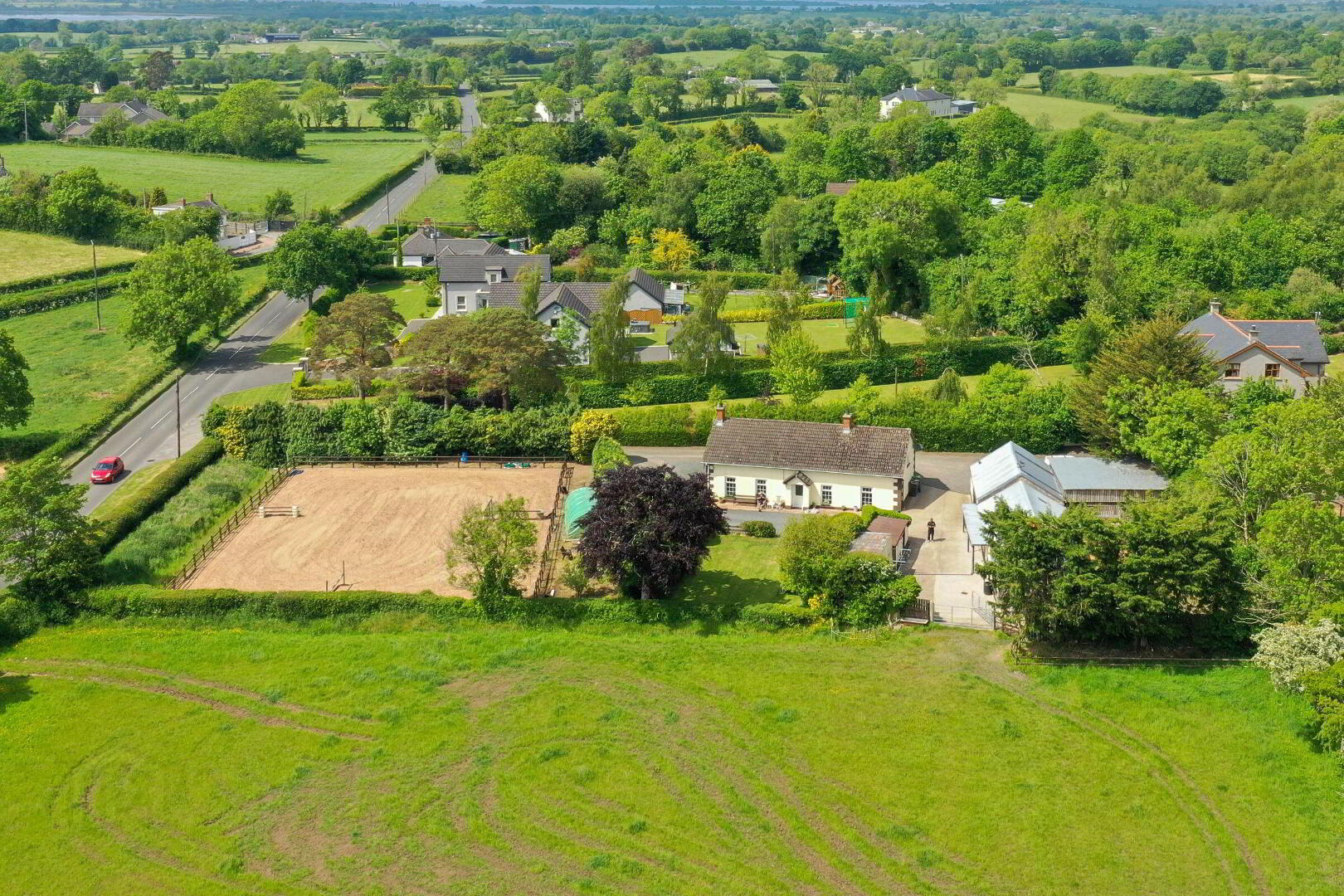
Additional Information
- Extended cottage
- 3 Bedrooms
- 3 reception
- Kitchen
- Bathroom and shower room
- Oil fired central heating
- Gardens
- Stable block
- c.12 acres of land
- Sand school
Charming Country Cottage with Stables on c. 12 acres
Nestled in the heart of the picturesque Ballinderry countryside, this delightful detached cottage offers a rare opportunity to enjoy tranquil rural living with equestrian facilities and land.Set on approximately 12 acres the accommodation is well maintained and comprises, on the ground floor, entrance hall, living room, family room, kitchen, dining room, bedroom and bathroom, with the first floor offering 2 further bedrooms and shower room. The cottage has oil heating and PVC double glazing.
Outside, the property is approached by a tree lined driveway leading to good on site parking, a stable block with 2 stables, tack room, and large garage (with potential for a 3rd stable) and sand school. The lands are relatively flat in nature and currently laid to grass. They have direct access from the yard area and independent gate access from the Station Road offering flexibility to use or let the land.
Located just a short drive from the A26 at Ballinderry and within easy reach of Moira, Glenavy, Lisburn, Belfast, and main commuter routes, this unique property combines rural charm with convenience. Early viewing is highly recommended.
Tenure: Freehold
Has c 12 acres land and stables
Parking options: Garage, Off Street
Garden details: Private Garden
- GROUND FLOOR :
- Entrance hall
- PVC entrance door. Tiled floor. Under stairs storage cupboard. Single panelled radiator.
- Lounge 5.21m x 4.85m
- Feature cottage pine fireplace. Slate hearth. Open fire. 2 double panelled radiators. Single panelled radiator.
- Family room 3.91m x 3.3m
- Fireplace with open fire and slate hearth. Laminate flooring. Double panelled radiator. Open plan to Kitchen.
- Kitchen 5.6m x 3.4m
- Excellent range of high and low level units with beech effect laminate worktop. Stainless steel sink unit, mixer tap. 5 ring 'Belling' gas hob with stainless steel extractor over. 'Belling' double oven. Integrated fridge/freezer. Integrated dishwasher. Tiled floor. Part tiled walls. Panelled radiator. Open plan to dining room.
- Dining Room 4.2m x 3.1m
- Double panelled radiator.
- Bedroom 3 3.11m x 2.7m
- Single panelled radiator.
- Bathroom
- Panelled bath with mixer tap and shower fitting. Wash hand basin on vanity. Low flush WC. Tiled floor. Part tiled walls. Single panelled radiator. Separate hot press with copper cylinder and immersion heater.
- Rear porch
- FIRST FLOOR:
- Landing
- Bedroom 1 4.75m x 3.52m
- 2 large built in wardrobes to eaves. Double panelled radiator.
- Bedroom 2 4.1m x 3.63m
- Large built in wardrobe to eaves. Double panelled radiator.
- Shower Room
- Panelled shower enclosure with 'Mira Sport' electric shower. Pedestal wash hand basin, mixer tap. Low flush WC. Double panelled radiator. Velux window.
- Store
- Store
- Velux window.
- Outside
- Gravelled lane with timber gates and parking to front, side and rear. Covered parking lean-to. PVC oil storage tank. Concrete yard area with 2 stables. Large garage with potential to give 3rd stable. Tack Room. Sand school. 3 fields with direct access from the yard and a separate field gate access from Station Road.
- Required info under Trading Standards Guidance
- TENURE We have been advised the tenure for this property is freehold, we recommend the purchaser and their solicitor verify the details. RATES PAYABLE Details from the LPSNI website - estimated rates bill £1174.50


