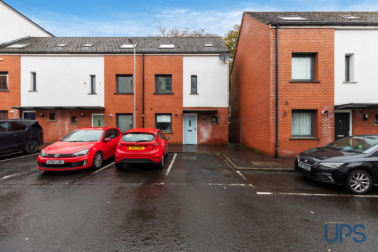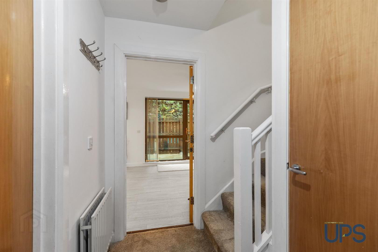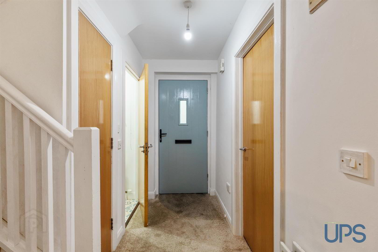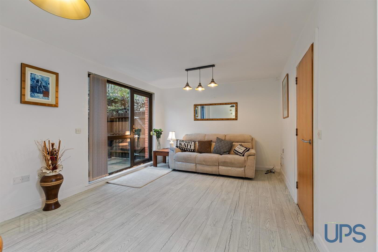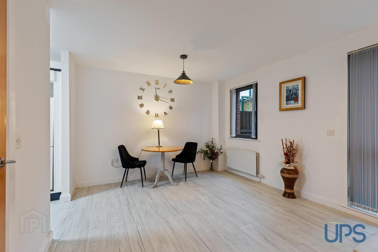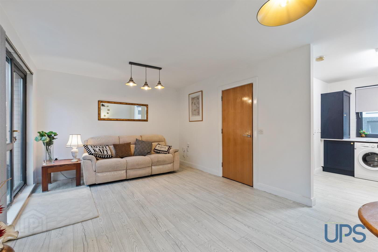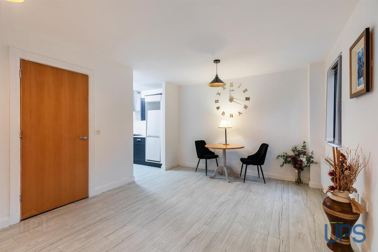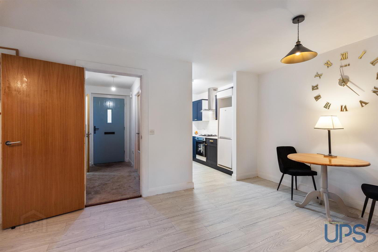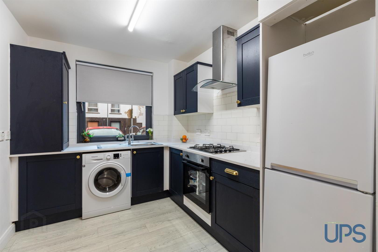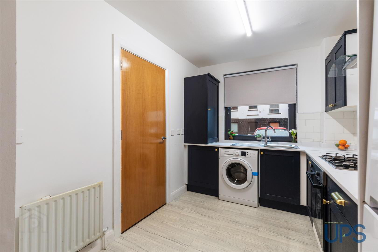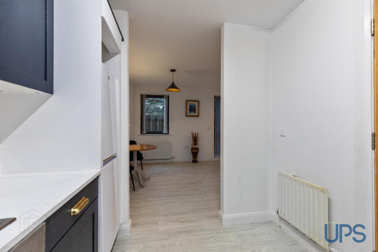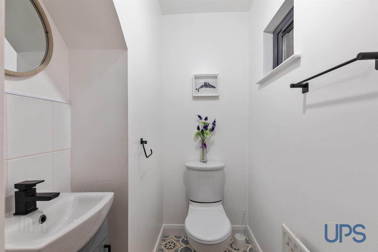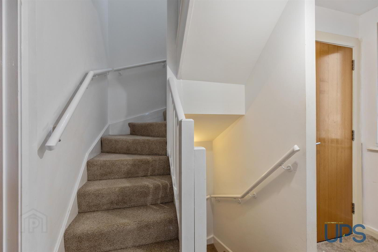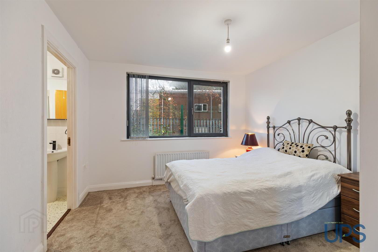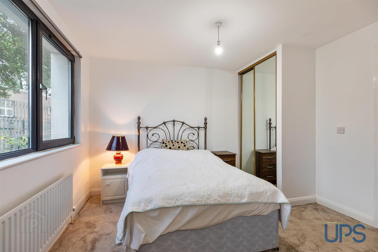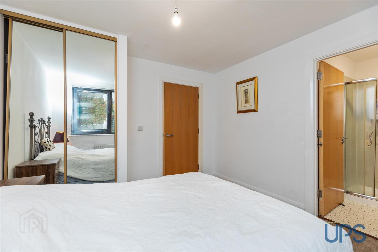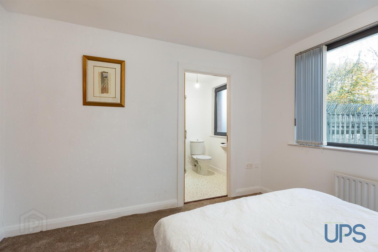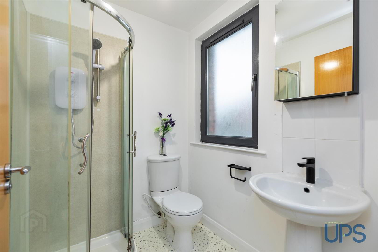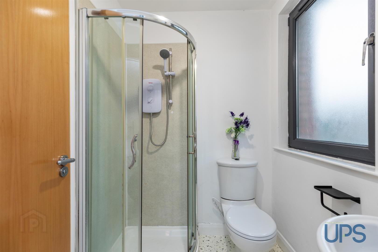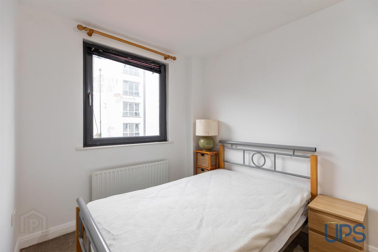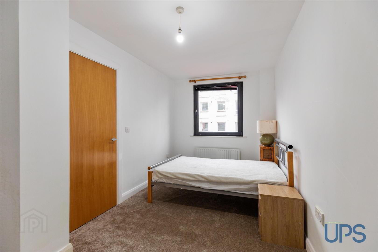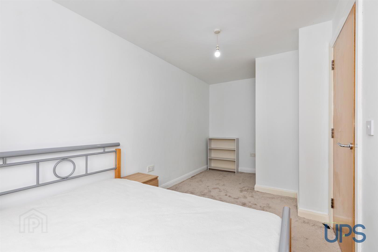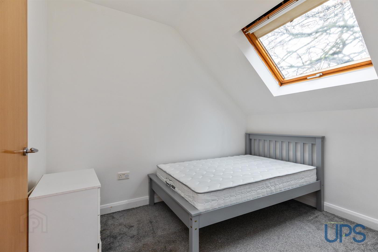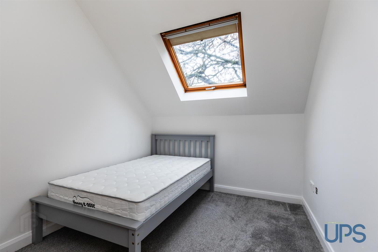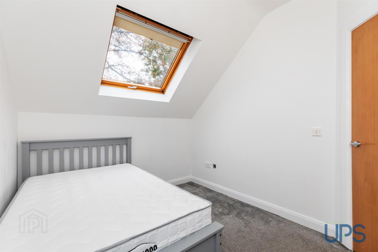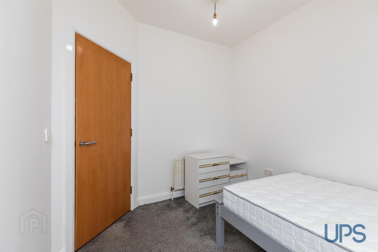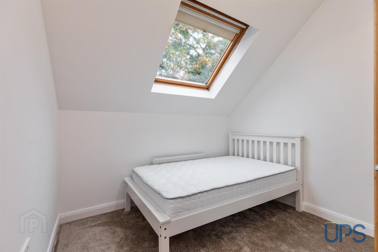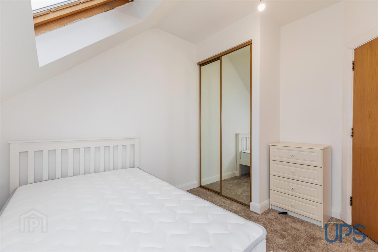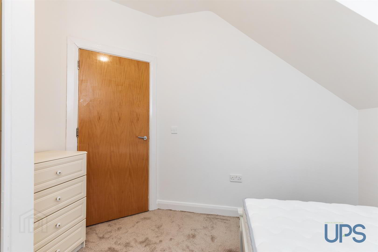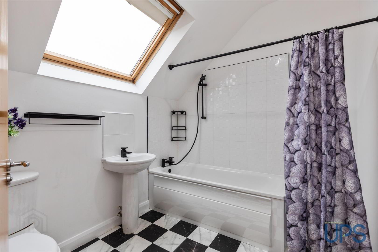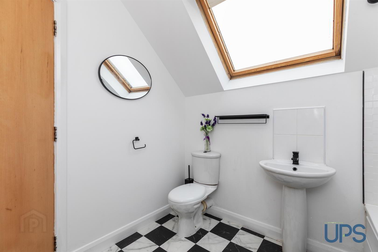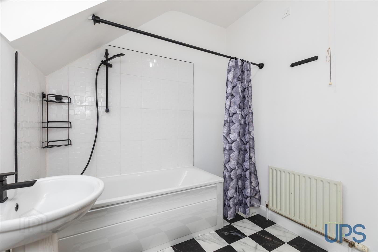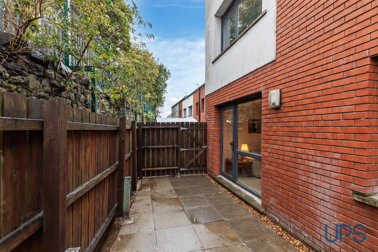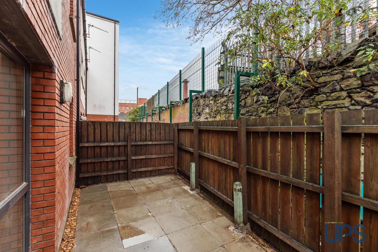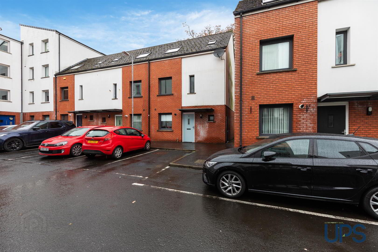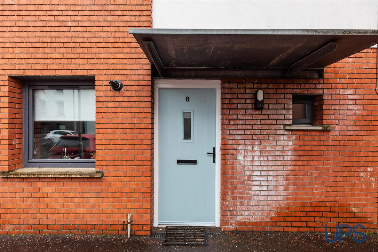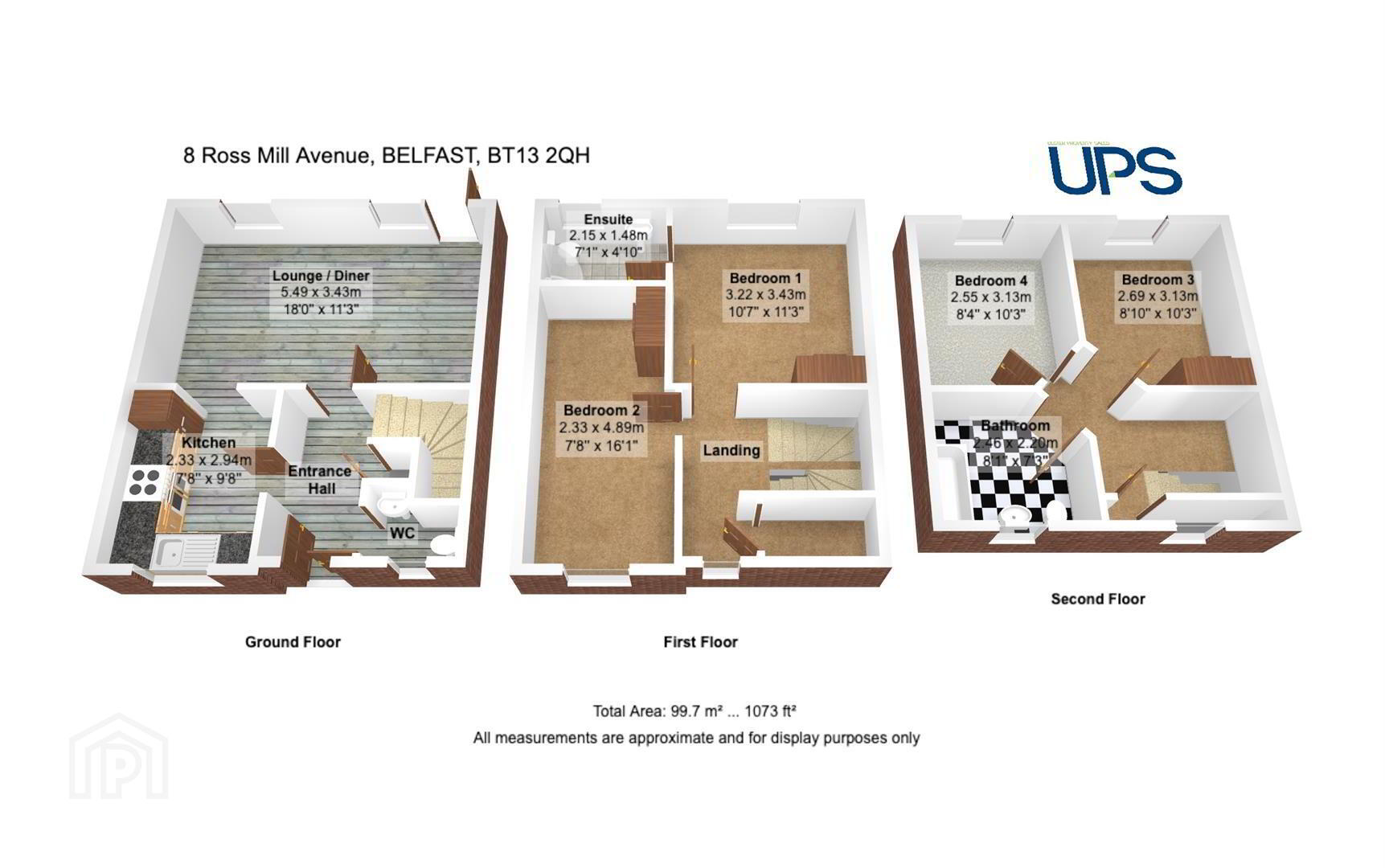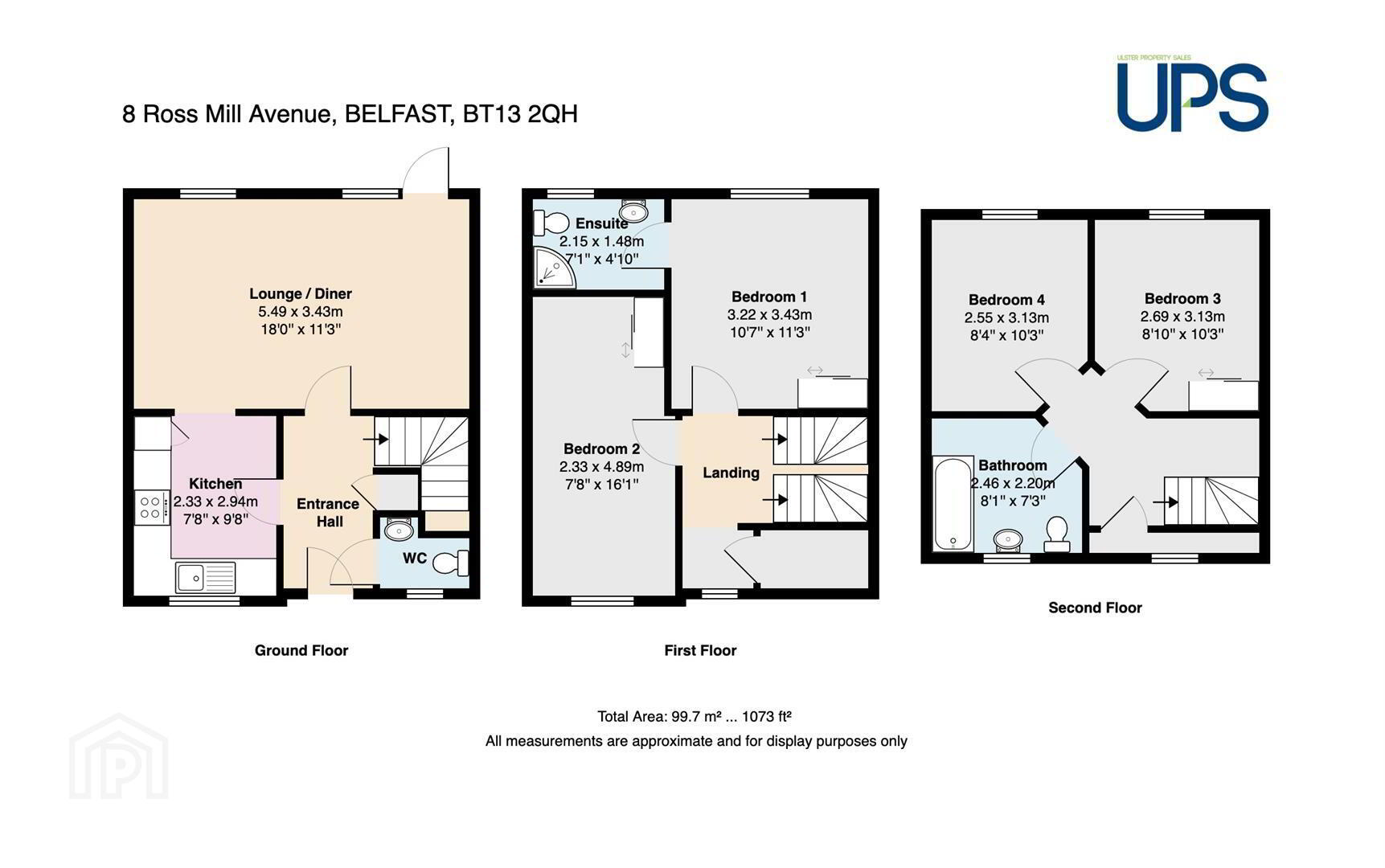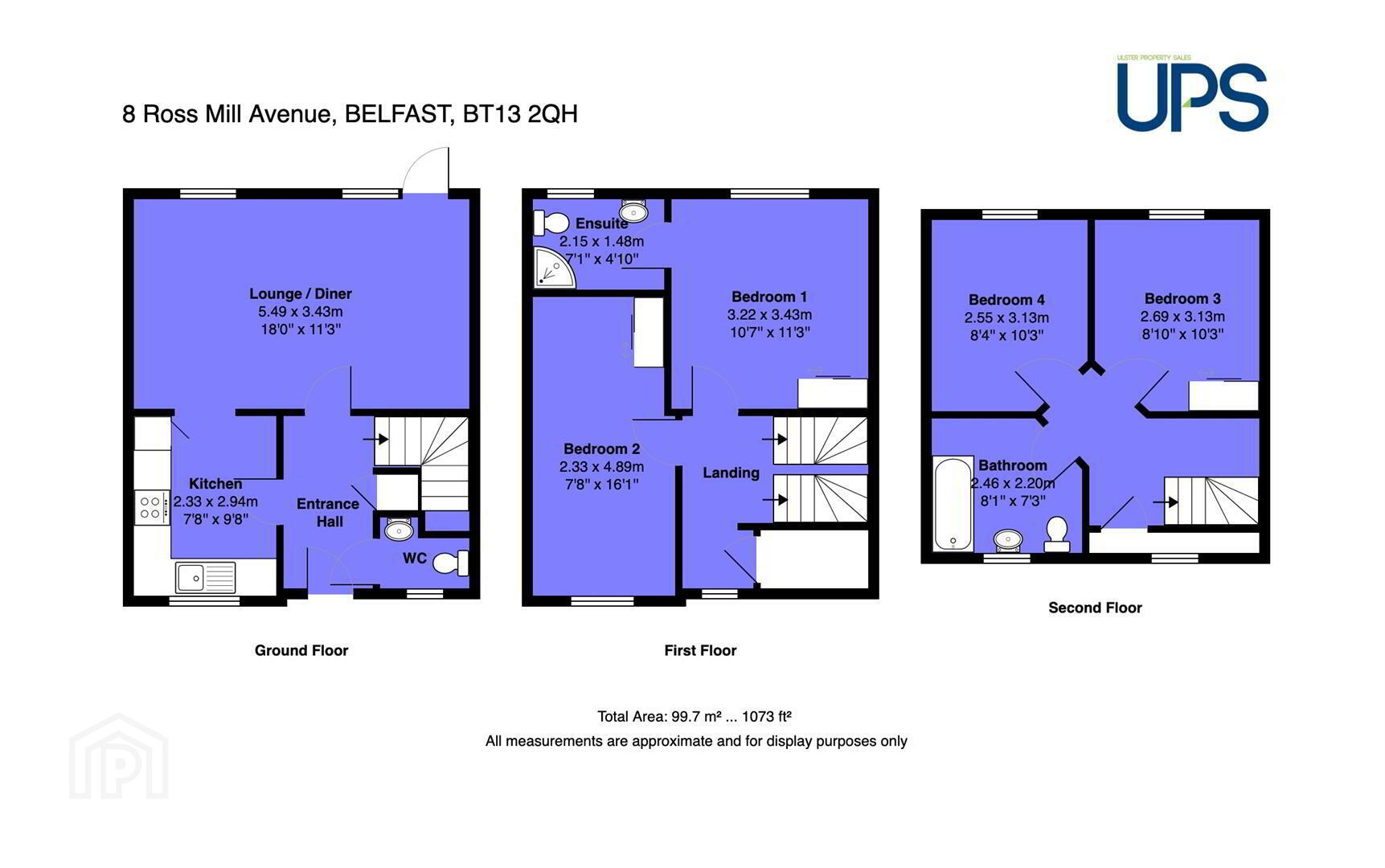8 Ross Mill Avenue,
Falls Road, Belfast, BT13 2QH
4 Bed Townhouse
Offers Around £184,950
4 Bedrooms
3 Bathrooms
1 Reception
Property Overview
Status
For Sale
Style
Townhouse
Bedrooms
4
Bathrooms
3
Receptions
1
Property Features
Tenure
Leasehold
Energy Rating
Broadband Speed
*³
Property Financials
Price
Offers Around £184,950
Stamp Duty
Rates
£1,151.16 pa*¹
Typical Mortgage
Legal Calculator
Property Engagement
Views All Time
755
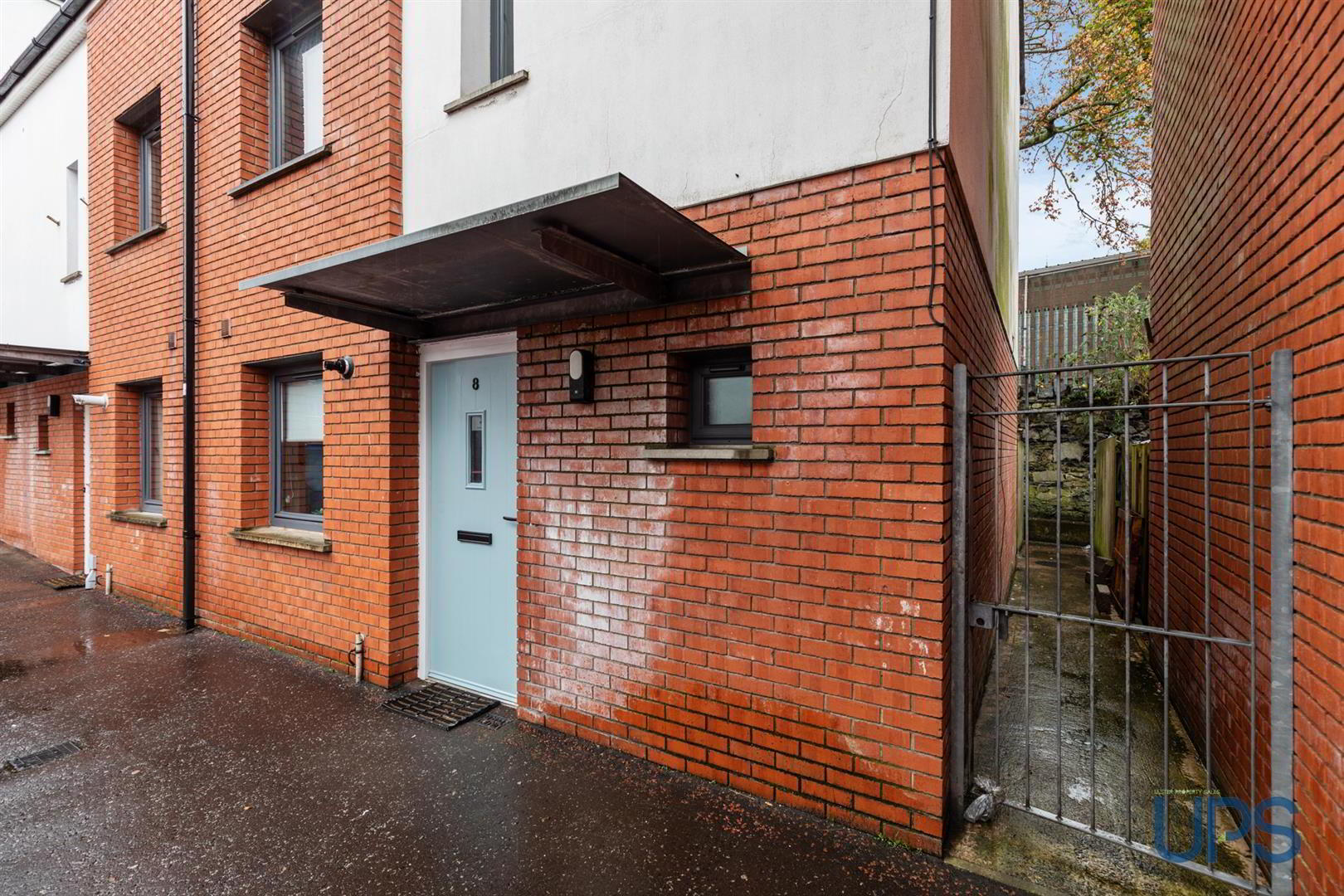
Additional Information
- A beautifully presented, substantial town house that offers exceptional family living accommodation.
- Four excellent, bright, double bedrooms.
- Principle bedroom with ensuite shower room.
- One generous lounge open to dining area with patio door / garden access.
- Fully fitted kitchen.
- White bathroom suite.
- Downstairs cloakroom / w.c.
- Upvc double glazed windows / doors.
- Gas fired central heating system.
- Private and secure rear garden.
A beautifully presented town house that offers exceptional, well appointed family living accommodation extending to approximately 1073 sq ft. Four excellent, bright, double bedrooms. Principle bedroom with ensuite shower room. Feature built-in mirror slide robes. One generous lounge open to dining area, with patio door / garden access. Newly installed fully fitted kitchen. White bathroom suite. Downstairs cloakroom / w.c. Upvc double glazed windows / doors. Gas central heating system. Fantastic doorstep convenience within walking distance Schools, Shops, Royal Victoria Hospital, Dunville play park and Belfast Transport hub all a sort distance away. Good, fresh, youthful presentation throughout. Private and secure rear garden. Chain free. Well worth a visit.
- GROUND FLOOR
- Feature entrance door to;
- ENTRANCE HALL
- To;
- DOWNSTAIRS W.C
- Low flush w.c, wash hand basin with vanity unit, black effect sanitary ware. Separate storage.
- LOUNGE / DINING AREA 5.59m x 3.76m (18'4 x 12'4)
- Upvc double glazed patio door / garden access. Feature archway open to:
- LUXURY FITTED KITCHEN 3.15m x 2.57m (10'4 x 8'5)
- Range of high and low level units, formica work surfaces, range of high and low level units, 4 ring gas hob, underoven, overhead extractor hood, single drainer stainless steel sink unit, tiling, plumbed for washing machine, worcester gas boiler.
- FIRST FLOOR
- PRINCIPLE BEDROOM 1 3.68m x 3.45m (12'1 x 11'4)
- Built-in mirror slide robes.
- ENSUITE SHOWER ROOM
- Shower cubicle, electric shower unit, pedestal wash hand basin, low flush w.c, tiling.
- BEDROOM 2 5.00m x 2.57m (16'5 x 8'5)
- Built-in mirror slide robes.
- LANDING
- Walk-in cloaks further storage.
- SECOND FLOOR
- BEDROOM 3 3.07m x 2.77m (10'1 x 9'1)
- Built-in mirror slide robes.
- BEDROOM 4 3.15m x 2.54m (10'4 x 8'4)
- WHITE BATHROOM SUITE
- Panelled bath, telephone hand shower, pedestal wash hand basin, low flush w.c.
- OUTSIDE
- Private and secure rear garden with feature flagging and fencing.


