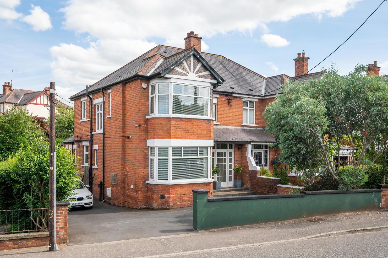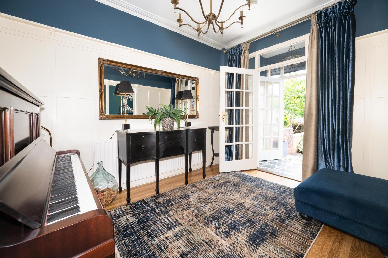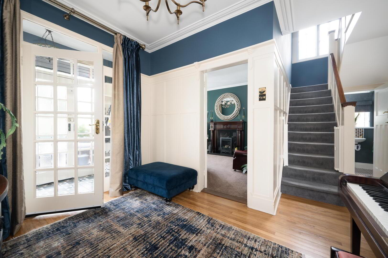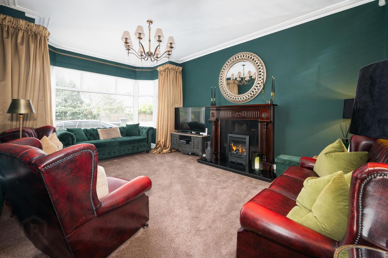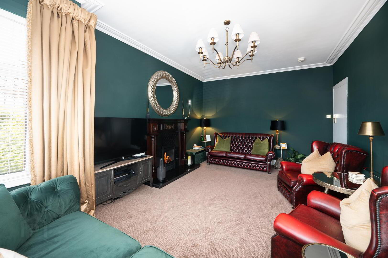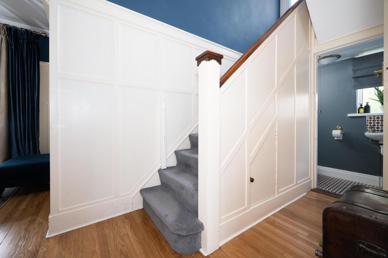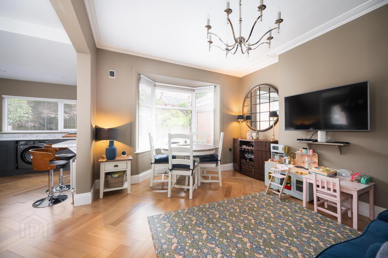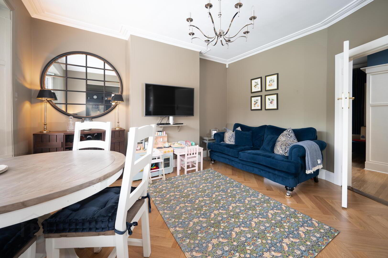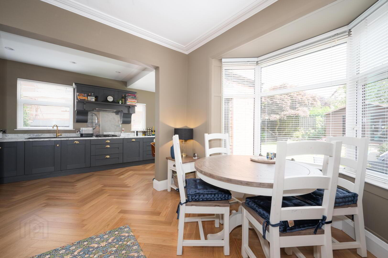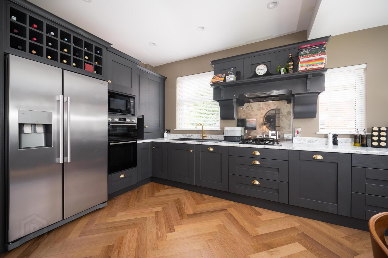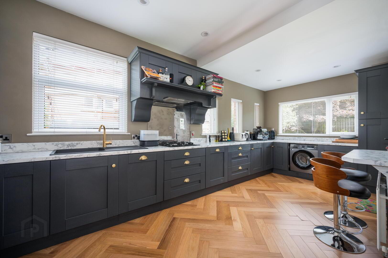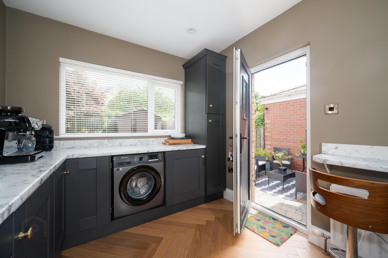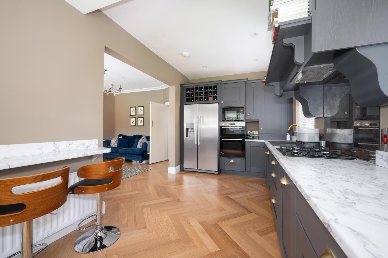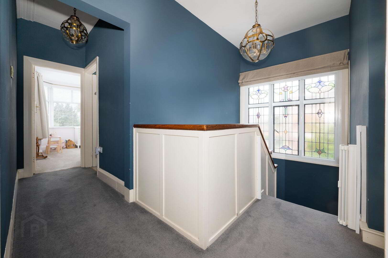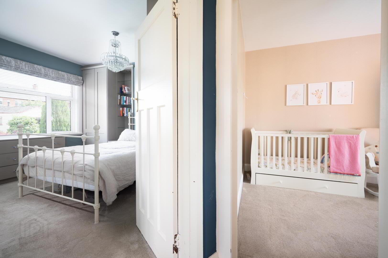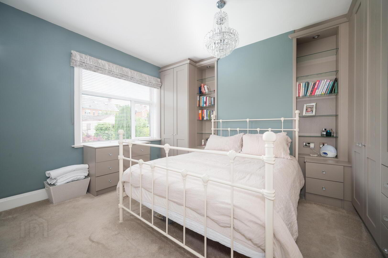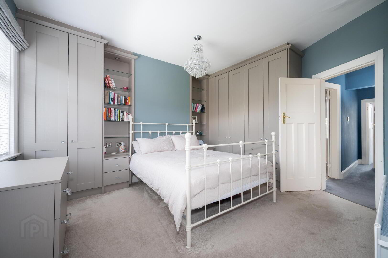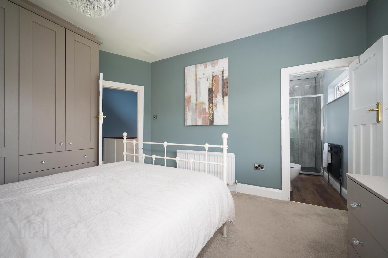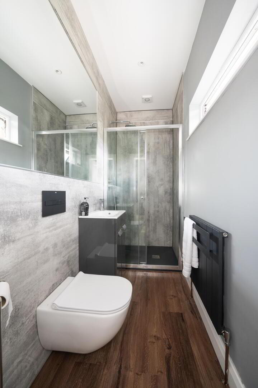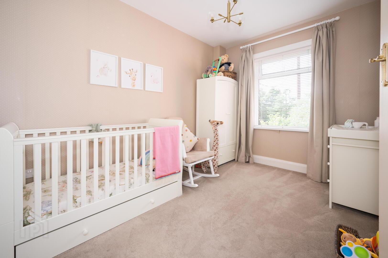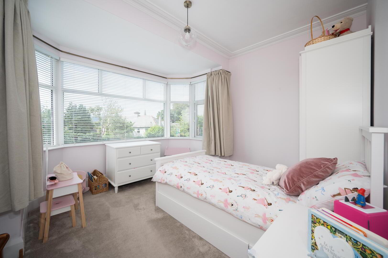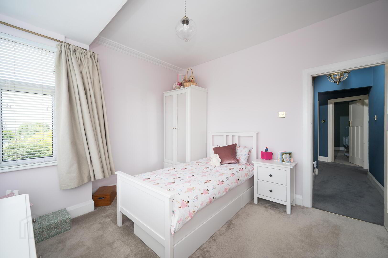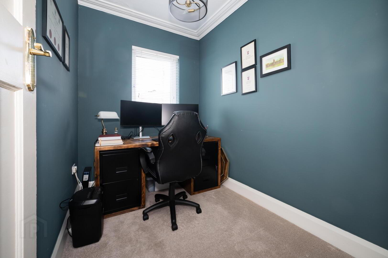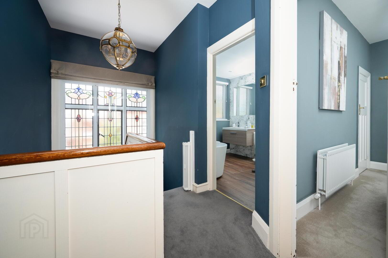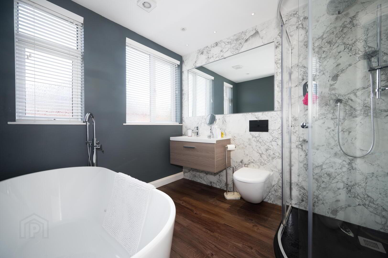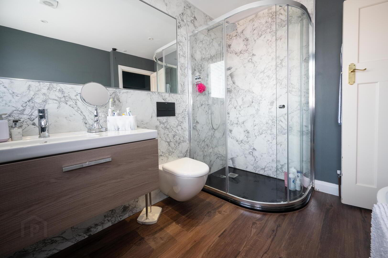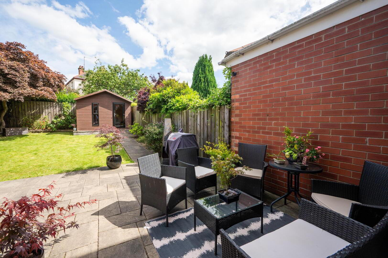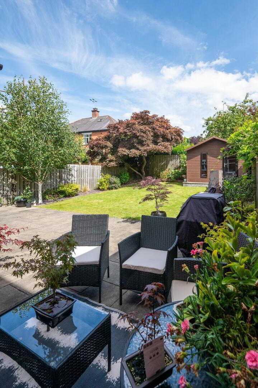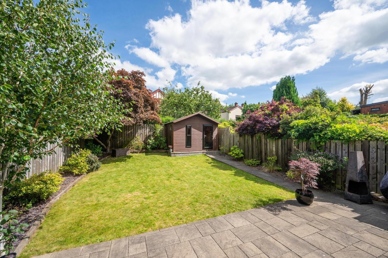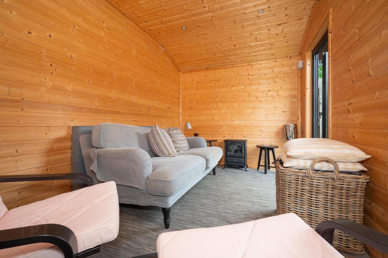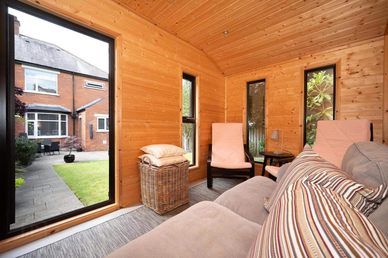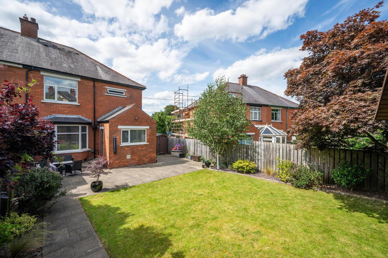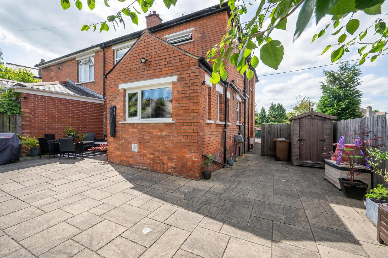8 Newtownbreda Road,
Belfast, BT8 6AS
4 Bed Semi-detached House
Offers Over £385,000
4 Bedrooms
2 Bathrooms
2 Receptions
Property Overview
Status
For Sale
Style
Semi-detached House
Bedrooms
4
Bathrooms
2
Receptions
2
Property Features
Tenure
Not Provided
Energy Rating
Heating
Gas
Broadband
*³
Property Financials
Price
Offers Over £385,000
Stamp Duty
Rates
£1,637.64 pa*¹
Typical Mortgage
Legal Calculator
In partnership with Millar McCall Wylie
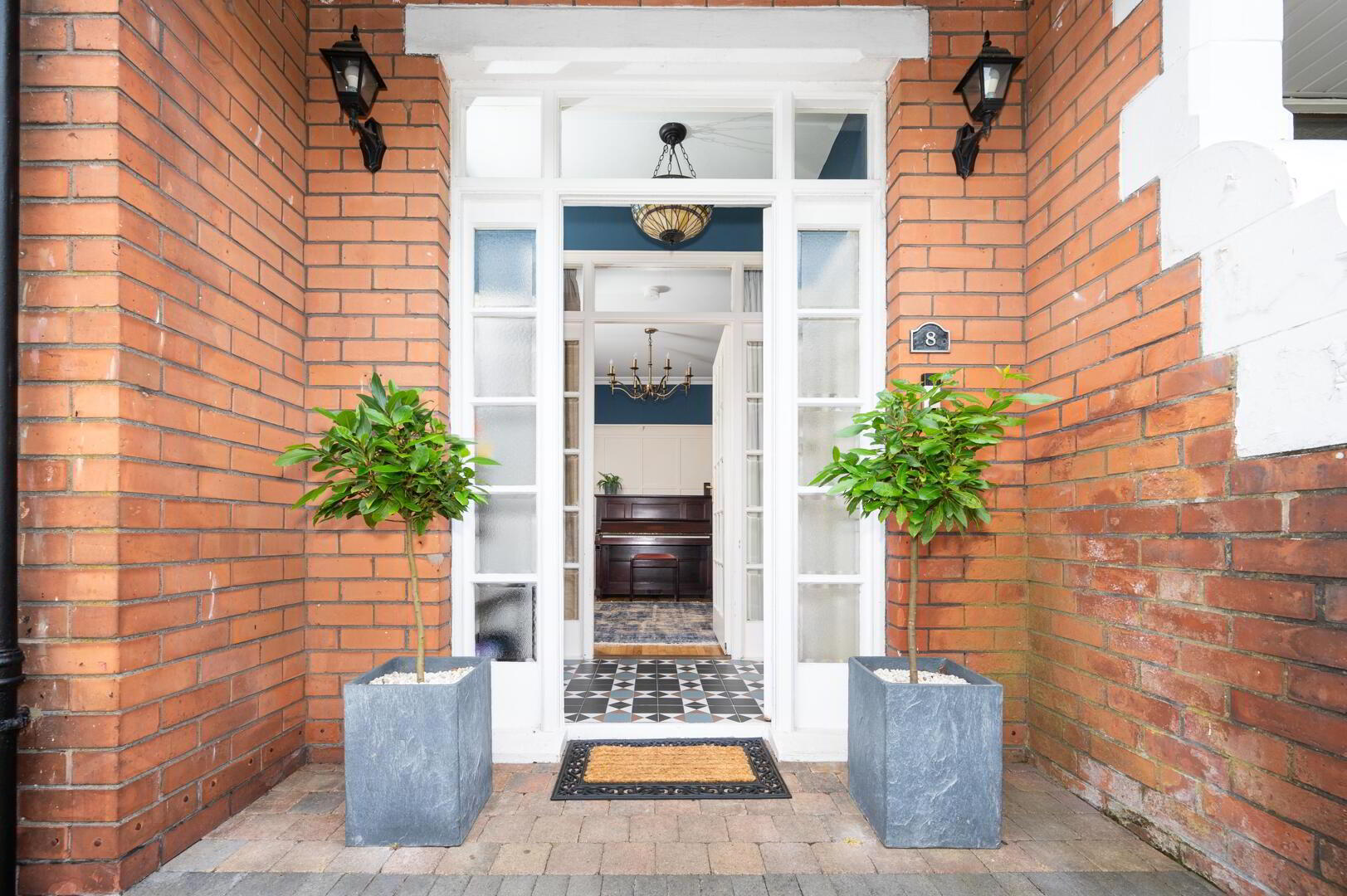
Additional Information
- •Four Bedroom Semi-Detached Family Home Located on the Newtownbreda Road / A55 in South Belfast.
- •Excellent Location Providing Access to Forestside Shopping Complex, Newtownbreda Village and Main Arterial Routes for the City Commuter
- •Within the Catchment Area to a Range of Belfast's Leading Primary and Secondary Schools
- •Generous Site with Enclosed Rear Garden, Ideal for Outdoor Entertaining or Children at Play
- •Spacious Entrance Hall
- •Lounge with Bay Window
- •Separate Dining Room with Outlook to Rear Garden open to Stunning Contemporary Fitted Kitchen
- •Bespoke Fitted Kitchen with Range of Integrated Appliances.
- •Downstairs WC
- •Four Bedrooms, Principal with Ensuite Shower Room
- •Luxurious Family Bathroom with Four Piece White Suite
- •Driveway with Ample Off-Street Parking
- •Pvc Double Glazed Summer House with Light and Power
- •Gas Fired Central Heating
- •Roof Space Access Via Ladder for Storage
- •UPVC Double Glazing Throughout
- •Early Viewing Highly Recommended
- •Broadband Speed - Ultrafast
In brief, the ground floor accommodation comprises of a spacious reception hall, front lounge with bay window, separate dining room open to a stunning bespoke fitted kitchen with a range of integrated appliances, and a downstairs WC. To the first floor, there are four bedrooms, principal with modern ensuite shower room, and a luxurious family bathroom with four-piece white suite. The property further benefits from gas fired central heating and uPVC double glazing throughout.
To the exterior of the property, there is a driveway for off street parking, excellent private rear garden, ideal for outdoor entertaining and children at play with a summer house.
With so many sought after attributes, we are sure this property will gain instant momentum in the current market. We therefore recommend viewing at your earliest convenience to appreciate all it has to offer.
- ENTRANCE
- Covered Porch:
- Canopy over porch.
- Entrance Porch:
- Hardwood front door with glazed panels and side lights, tiled floor, hardwood front door, electric fuse box.
- GROUND FLOOR
- Spacious Reception Hall:
- Hardwood internal door with glazed panels and side lights, Solid wood flooring, panelled walls, picture rail, understairs storage.
- Ground Floor WC:
- With white suite comprising sink unit, brass taps, low flush wc, tongue and groove ceiling, under stairs storage.
- Lounge: 5.49m x 3.78m
- Measurements into bay window. Corniced ceiling, granite hearth and inset, mahogany surround, gas fire.
- Dining Room: 4.85m x 3.23m
- Measurements into bay window. Herringbone style wood laminate flooring, corniced ceiling. Open to kitchen.
- Kitchen: 5.87m x 3.25m
- Bespoke fitted range of shaker style high- and low-level unit, laminate worktop, Franke sink unit, brass mixer tap, integrated double oven, four ring gas hob, extractor fan, integrated dishwasher, plumbed for washing machine, tumble dryer, plumbing for American fridge/freezer, integrated wine rack, breakfast bar, Pvc double glazed back door.
- FIRST FLOOR
- First Floor Return:
- Double glazed original stained-glass window.
- Bathroom:
- Amtico flooring, contemporary white suite comprising free standing bath, free standing chrome mixer taps with handheld attachment, separate shower cubicle, part Pvc panelled walls, thermostatic drench shower, vanity unit with drawer, chrome mixer tap, mirror, concealed cistern floating wc, recessed spotlights, extractor fan.
- First Floor Landing:
- Access hatch to roofspace.
- Roof Space:
- Accessed via aluminium sliding ladder, roof space insulated and part floored, light.
- Bedroom One: 4.95m x 3.23m
- Range of bespoke fitted built in wardrobes, drawers, side tables and shelving, outlook to rear.
- En Suite
- Amtico flooring, vanity unit, concealed cistern floating sink unit, Pvc panelled shower cubicle, thermostatic shower, chrome mixer tap, extractor fan.
- Bedroom Two: 4.27m x 2.69m
- Outlook to front.
- Bedroom Three: 3.78m x 3.48m
- Measurements into bay window. With outlook to front, corniced ceiling.
- Bedroom Four: 2.79m x 2.01m
- Part corniced ceiling, outlook to side.
- OUTSIDE
- Outside:
- Driveway for ample off-street parking, garden to rear in lawn with paved patio areas, outside sockets, light, tap, mature trees and shrubs. Pvc double glazed summer house with light and power.
- South Belfast is renowned for its fabulous residential areas which make it one of the most sought-after locations to live in Northern Ireland. The beautiful tree-lined streets, tranquil parks and excellent local schools are just a few of the reasons why so many wish to call it home.


