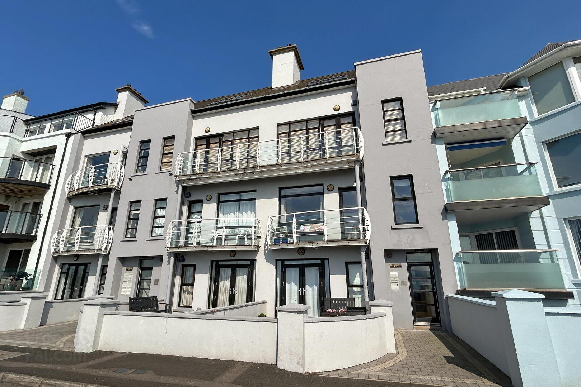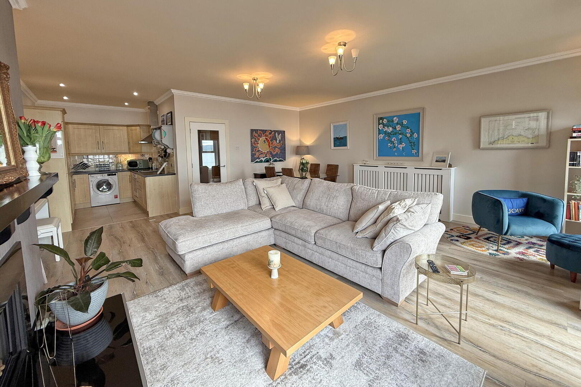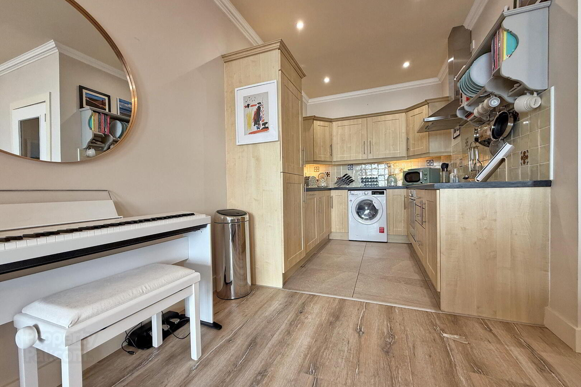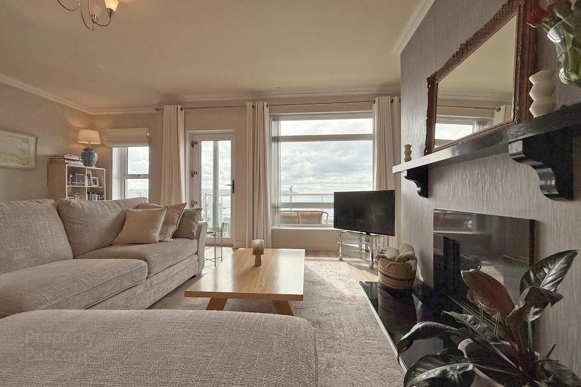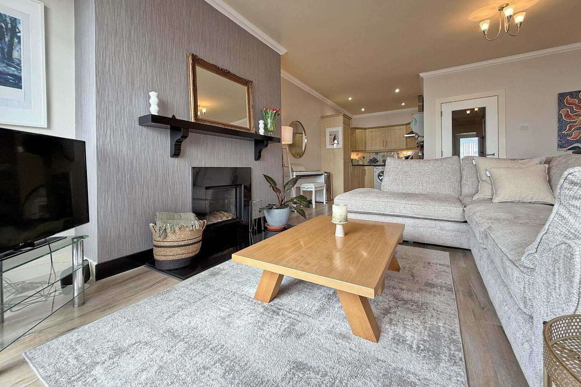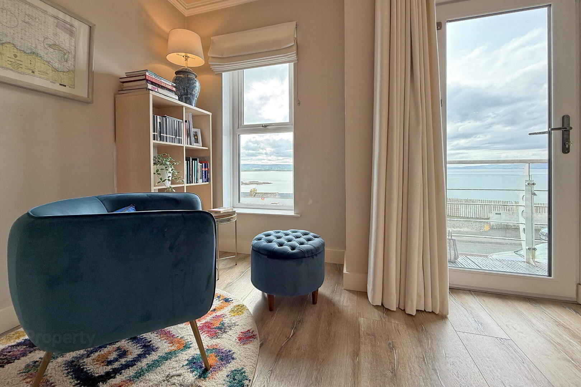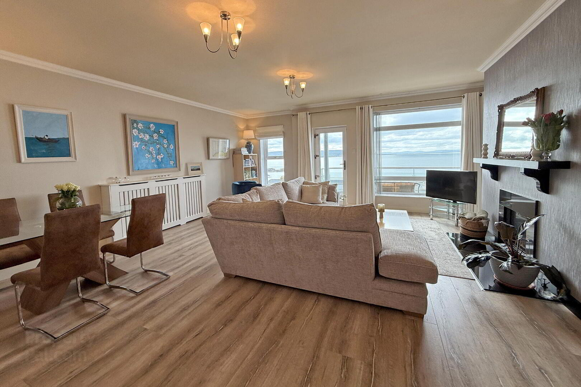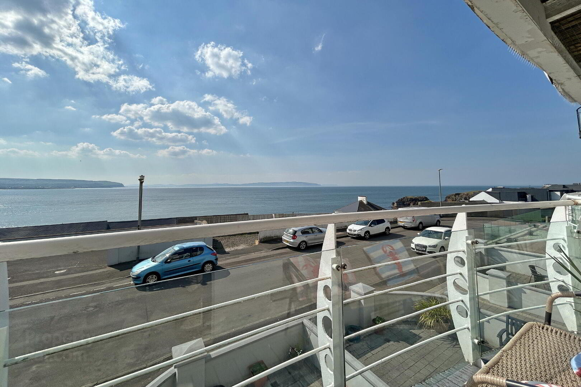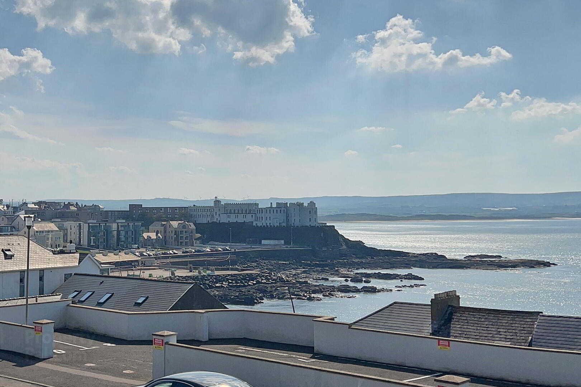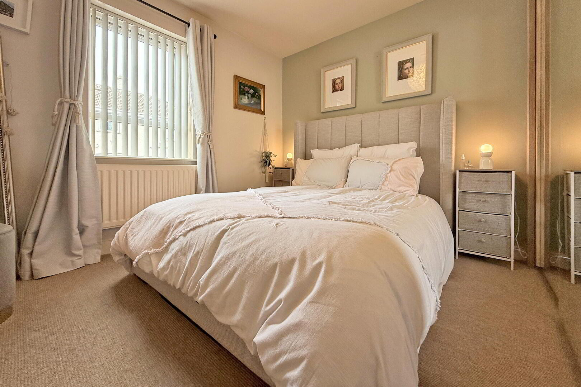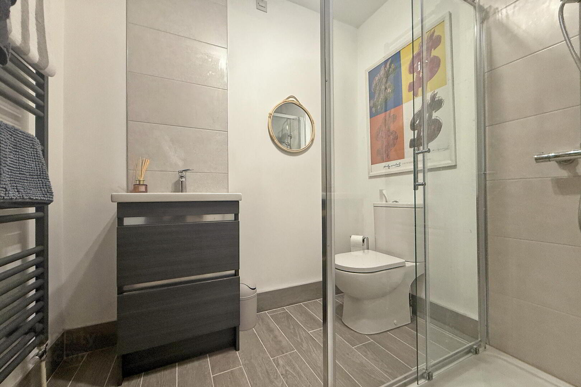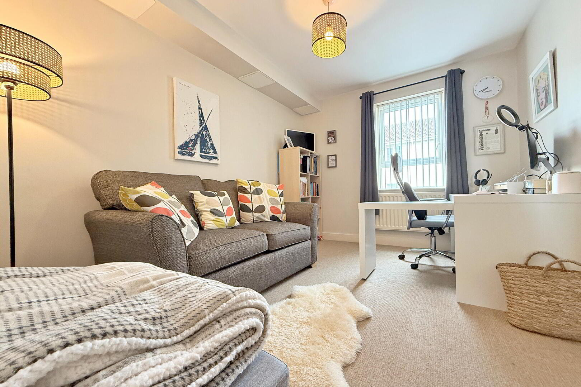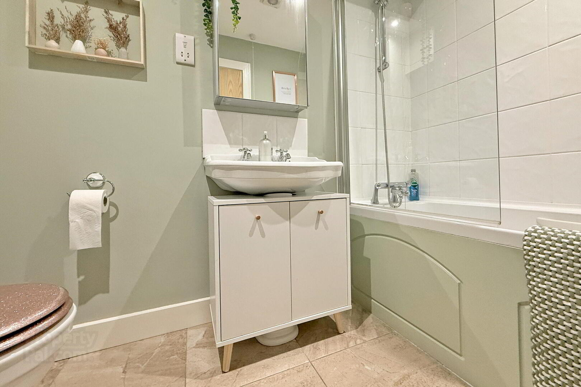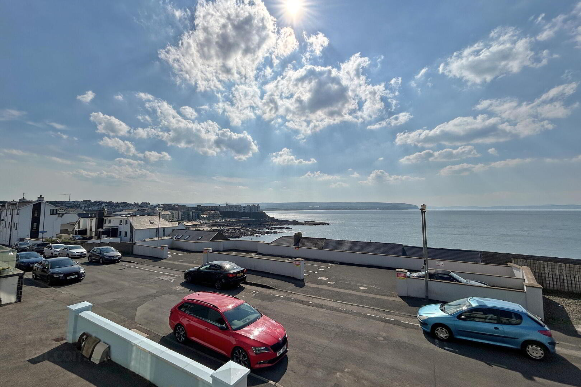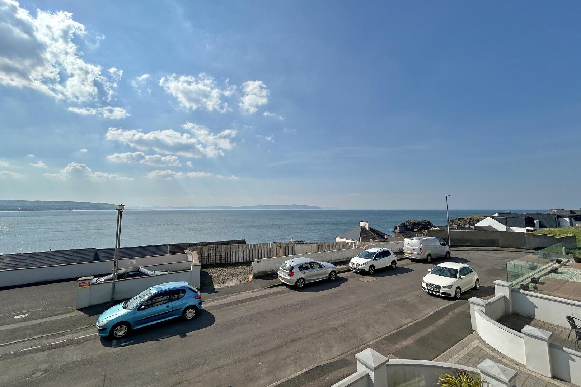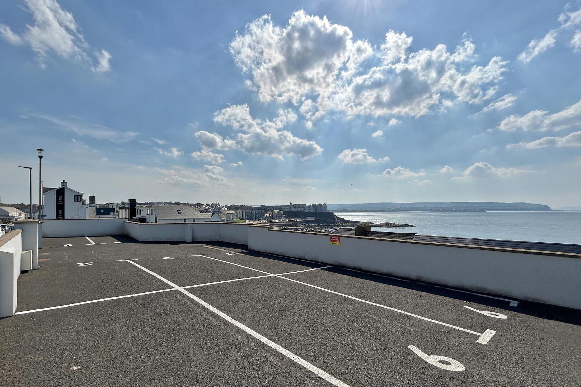8 Heathmount Hall,
Portstewart, BT55 7RA
2 Bed Apartment
Sale agreed
2 Bedrooms
2 Bathrooms
1 Reception
Property Overview
Status
Sale Agreed
Style
Apartment
Bedrooms
2
Bathrooms
2
Receptions
1
Property Features
Size
86 sq m (925.7 sq ft)
Tenure
Leasehold
Energy Rating
Heating
Gas
Broadband
*³
Property Financials
Price
Last listed at Offers Over £365,000
Rates
£1,892.55 pa*¹
Property Engagement
Views Last 7 Days
75
Views Last 30 Days
1,100
Views All Time
4,607
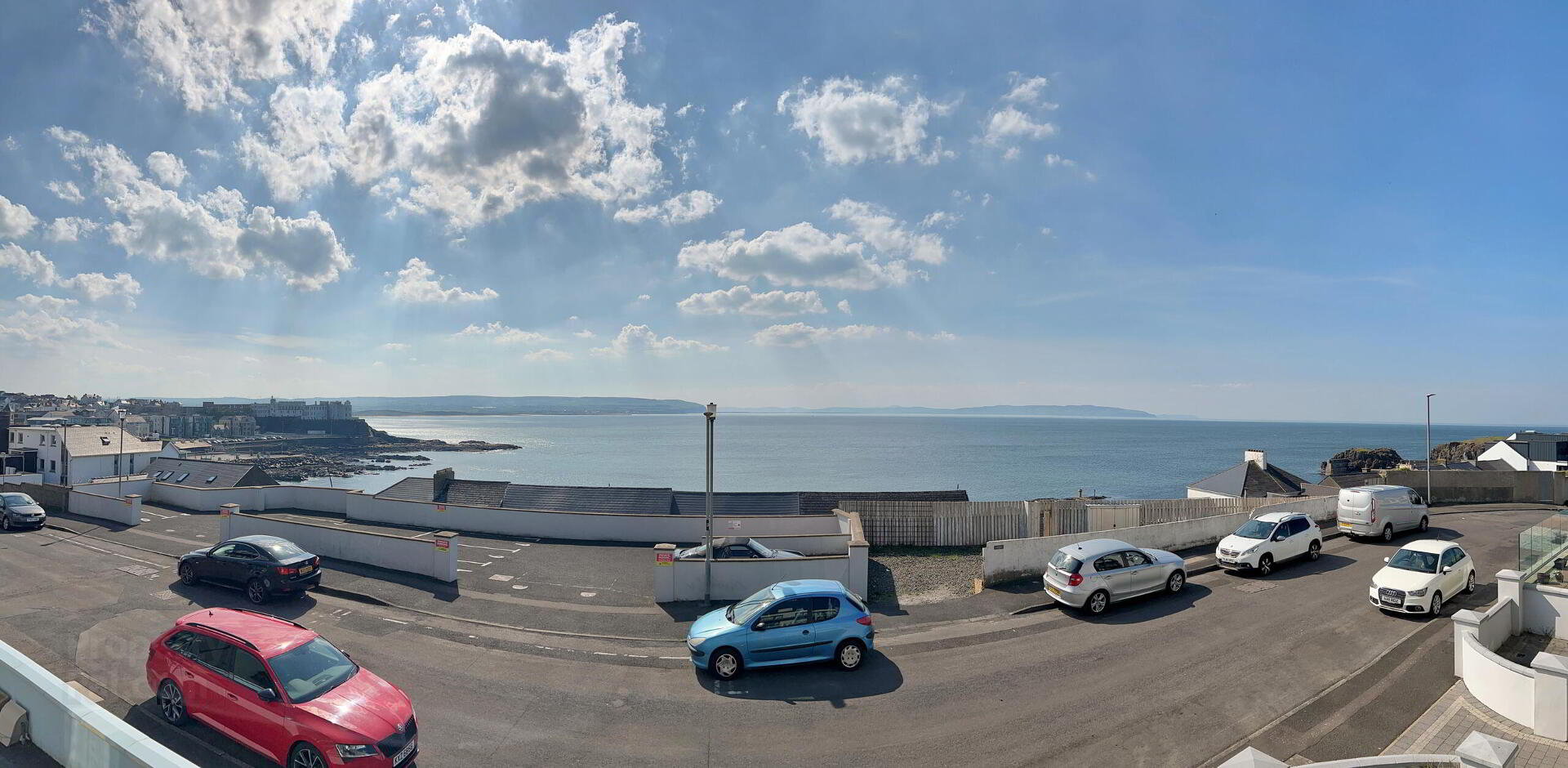
Features
- Panoramic sea views.
- Mains gas central heating.
- Double glazing in uPVC frames.
- West facing balcony.
- Allocated car parking.
This beautifully presented first floor apartment offers uninterrupted panoramic sea views across Portstewart Strand, Mussenden Temple, Benone and stretching towards the Donegal Headlands. The property features two bedrooms (one with ensuite) and a main bathroom. There is a bright and spacious open plan kitchen, living & dining area that opens out onto a West-facing balcony - perfect for enjoying evening sunsets over the Atlantic. Ideal as a stylish main residence, coastal retreat or investment opportunity, this apartment combines comfort, space and breath-taking views in one of Portstewart’s most desirable settings.
- COMMUNAL ENTRANCE
- Secure intercom entry system; individual mailboxes.
- FIRST FLOOR
- ENTRANCE HALL
- Storage cupboard with gas boiler.
- OPEN PLAN KITCHEN, LIVING & DINING
- Laminate wood flooring throughout.
- KITCHEN AREA 2.74m x 2.34m
- Range of fitted units; laminate work surfaces; stainless steel sink unit; electric oven & hob with extractor unit over; integrated fridge freezer; plumbed for washing machine; integrated dishwasher; tiled floor; part tiled walls; recessed lighting.
- LIVING & DINING AREA 5.89m x 6.02m
- Recessed gas fire with granite hearth and surround; panoramic sea views; patio door leading to the balcony.
- BALCONY 0.98m x 3.71m
- South West facing; timber decking; glass balustrade; panoramic sea views.
- BEDROOM 1 3.36m x 3.06m
- Double bedroom to the rear.
- ENSUITE 2.14m x 1.76m
- Newly fitted ensuite; large walk-in shower; toilet; vanity unit with wash hand basin; matt grey towel radiator; tiled floor; extractor fan.
- BEDROOM 2 3.67m x 2.85m
- Double bedroom to the rear.
- BATHROOM 2.54m x 1.78m
- Panel bath with shower over; toilet; wash hand basin; towel radiator; tiled floor; recess lighting; extractor fan.
- EXTERIOR FEATURES
- - Private South West facing balcony with sea views.
- Communal bin storage to the rear.
- Allocated car parking plus shared visitor space.


