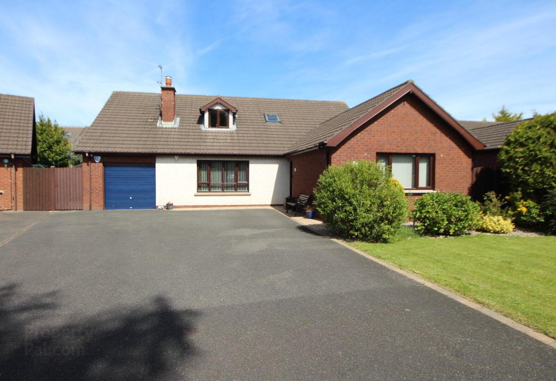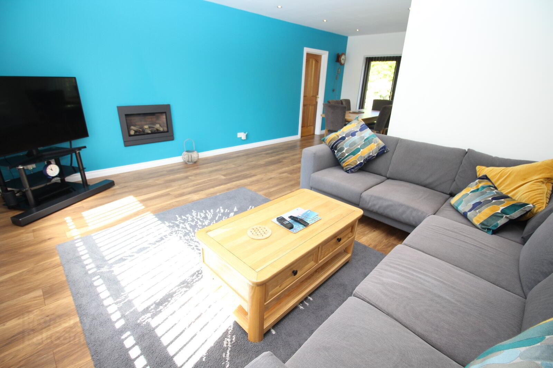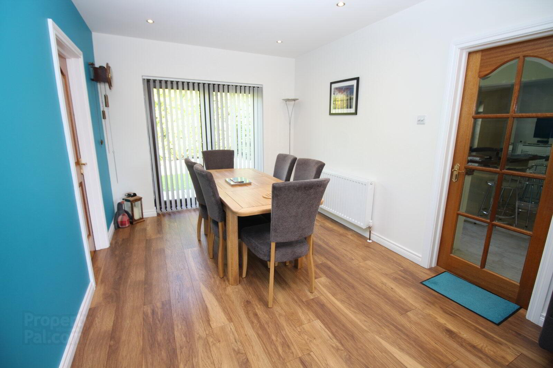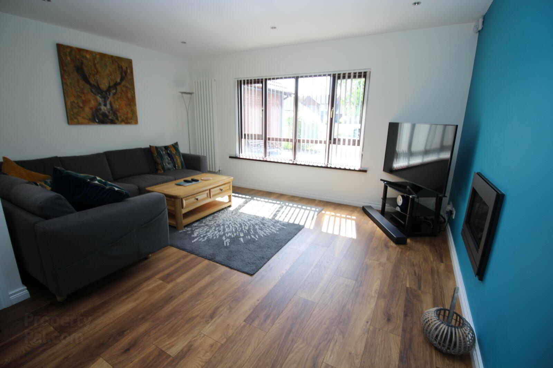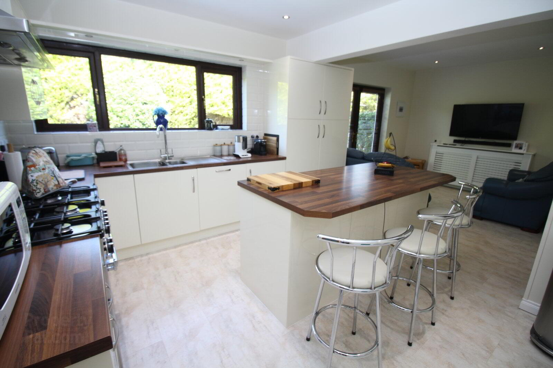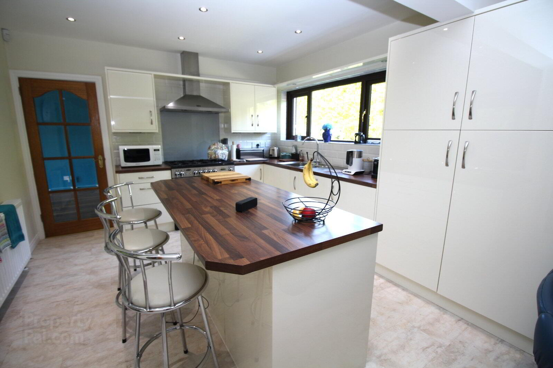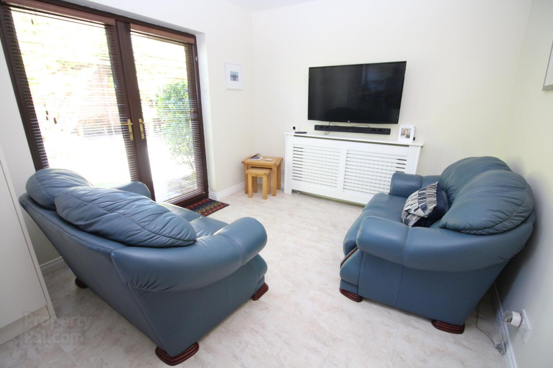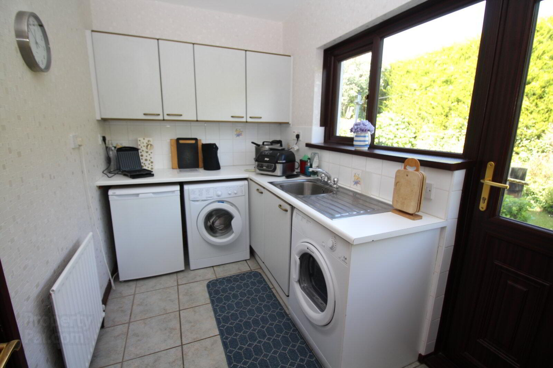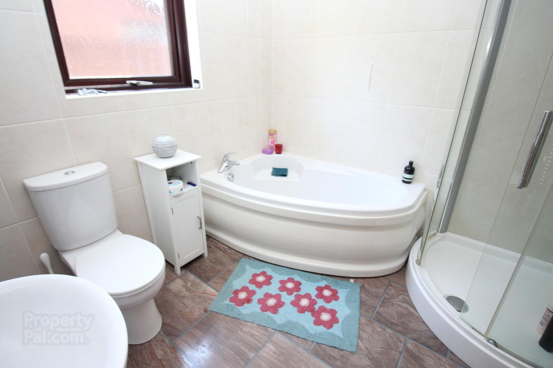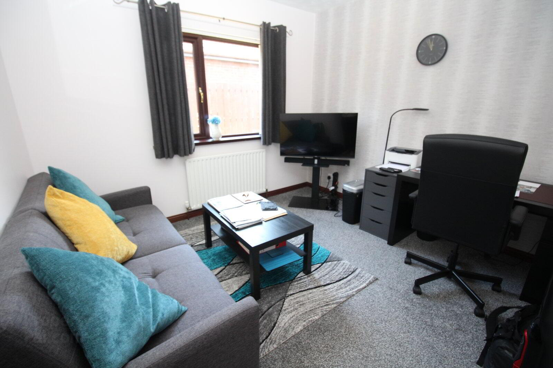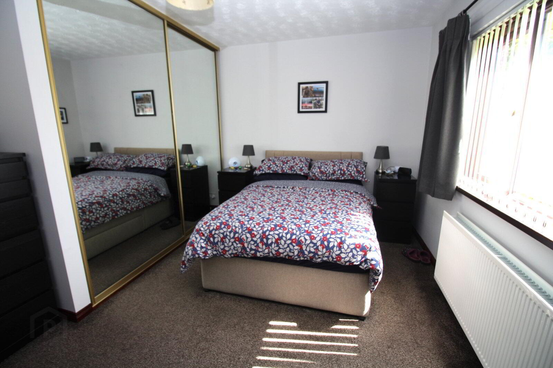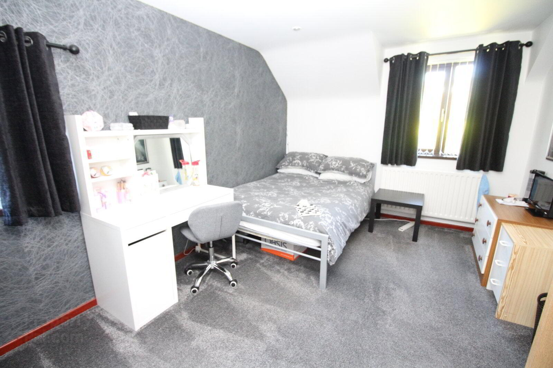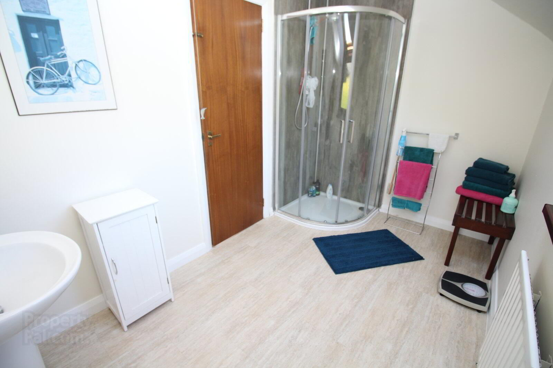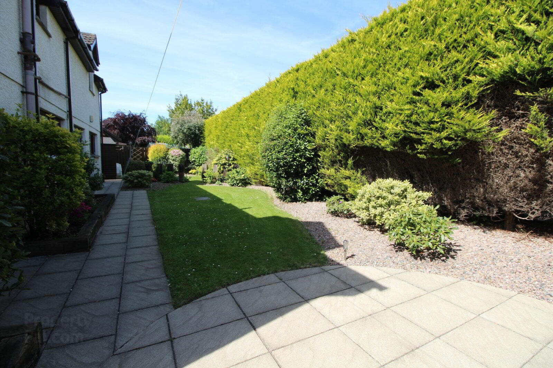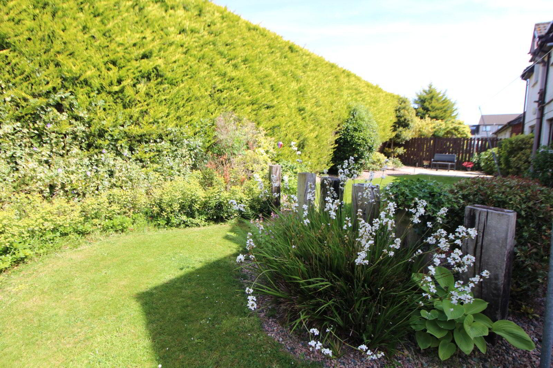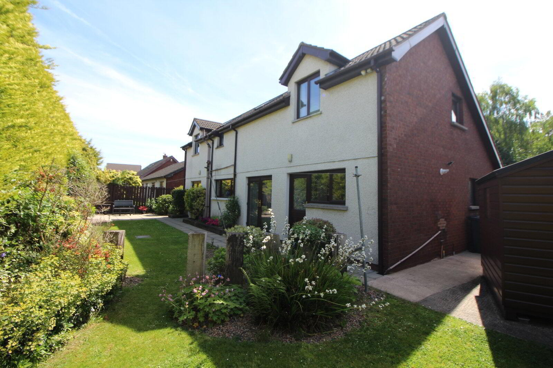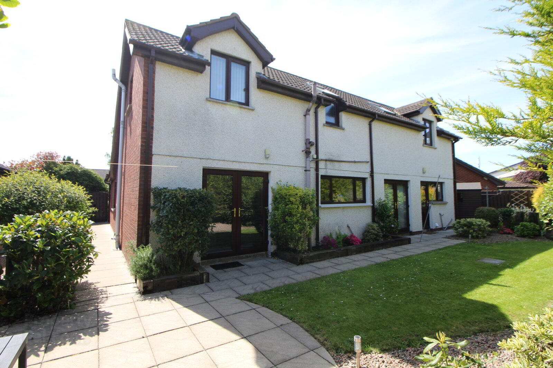8 Harwood Park,
Carrickfergus, BT38 7LZ
5 Bed Detached House
Offers Over £298,500
5 Bedrooms
2 Bathrooms
2 Receptions
Property Overview
Status
For Sale
Style
Detached House
Bedrooms
5
Bathrooms
2
Receptions
2
Property Features
Tenure
Not Provided
Energy Rating
Broadband
*³
Property Financials
Price
Offers Over £298,500
Stamp Duty
Rates
£1,350.00 pa*¹
Typical Mortgage
Legal Calculator
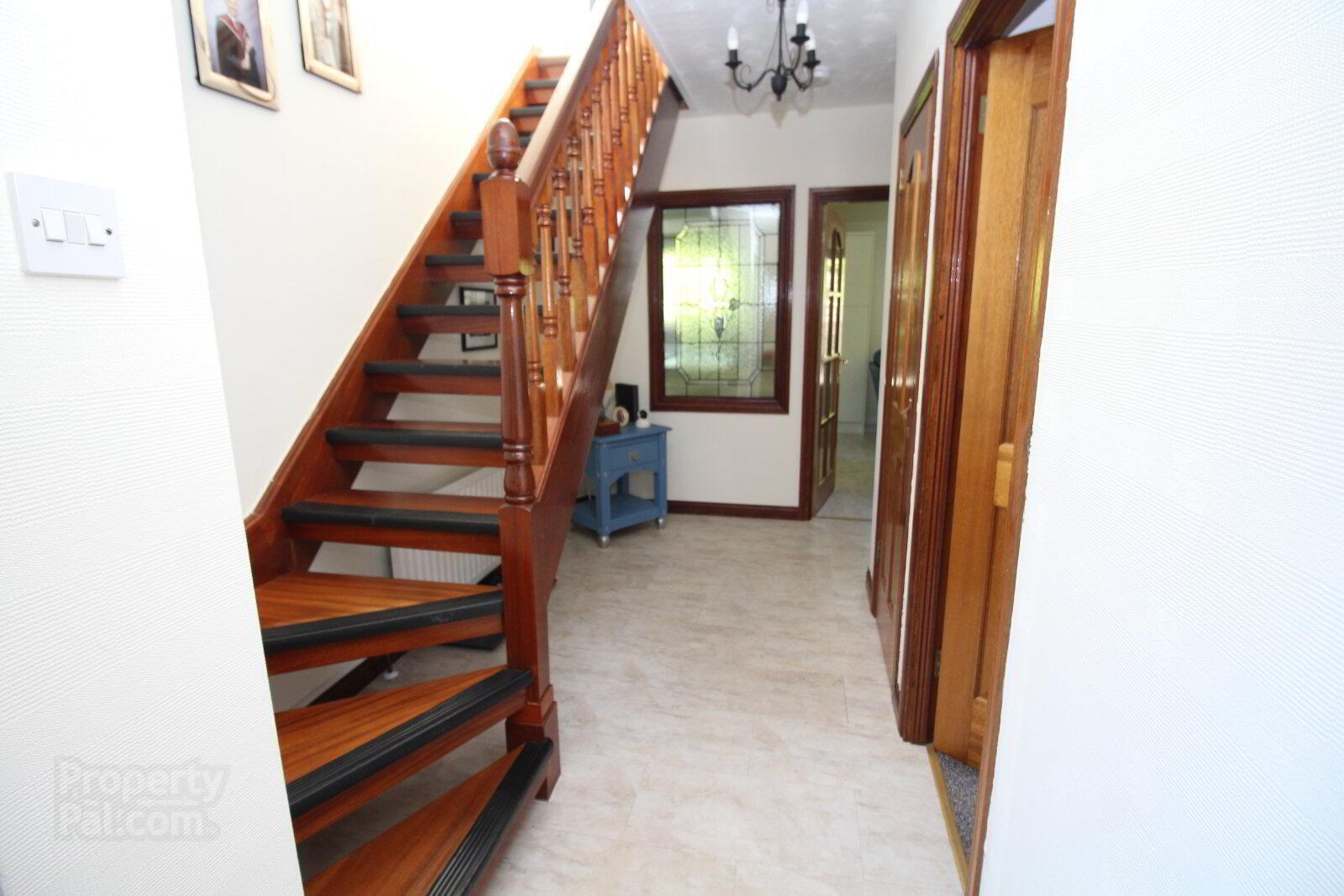
Features
- Impressive Detached Chalet Bungalow
- Adaptable Family Accommodation
- Spacious Lounge/Diner
- Contemporary Fitted Kitchen/Family Room
- Five Bedrooms
- Ground Floor Bathroom
- First Floor Shower Room
- Integral Garage & Extensive Parking
- Private Mature Rear Garden
Nestled in one of the most sought after neighbourhoods, this impressive detached chalet bungalow offers a perfect blend of luxury, comfort and convenience. All in all this home will not disappoint and we would strongly urge an internal viewing appointment.
Boasting a spacious layout and adaptable layout it is an ideal home for todays growing family. The property comprises large open plan lounge/diner, cozy family room, modern fitted kitchen with breakfast area - ideal for entertaining, five well proportioned bedrooms, four piece ground floor bathroom and first floor shower room. Modern comforts include a gas fired central heating system, double glazed windows and alarm system installed.
Positioned on a generous site with private mature rear garden, excellent driveway parking and EV charging point.
- Entrance Hall
- Open tred staircase to first floor.
- Spacious Lounge/Dining Area
- 7.20m x 4.70m (23'7" x 15'5")
Wall mounted electric fire. Double glazed French doors to rear garden. - Fitted Kitchen/Family Area
- 6.96m x 3.55m (22'10" x 11'8")
Contemporary range of fitted high and low level units. One and a half bowl stainless steel sink unit with mixer tap. Extractor fan. Integrated fridge/freezer. Centre island with cupboards and drawer storage below. Part tiled walls. French doors to rear garden. - Family Room/Study
- 3.27m x 3.24m (10'9" x 10'8")
- Bedroom 5
- 4.35m x 3.47m (14'3" x 11'5")
Built in robes with mirrored sliding doors. - Bathroom
- Four piece white bathroom suite comprising corner bath, separate shower cubicle with wall mounted thermostatically controlled shower and low flush wc. Built in storage cupboard.
- Utility Room
- 3.05m x 1.85m (10'0" x 6'1")
Range of fitted units. Single drainer stainless steel sink unit with mixer tap. Part tiled walls and tiled floor. Door to rear garden and garage. - First Floor Landing
- Bedroom 1
- 4.72m x 3.05m (15'6" x 10'0")
Fitted storage with shelving and hanging space. - Bedroom 2
- 4.9m x 3.64m (16'1" x 11'11")
Eaves storage. Fitted storage with shelving and hanging space. - Bedroom 3
- 2.95m x 2.01m (9'8" x 6'7")
- Bedroom 4
- 4.69m x 2.28m (15'5" x 7'6")
Fitted storage with shelving and hanging space. - Shower Room
- White suite comprising PVC panelled shower cubicle with wall mounted Aqualisa shower, pedestal wash hand basin and low flush wc.
- Integral Garage
- 5.38m x 2.88m (17'8" x 9'5")
Metal up and over door. Light and power. - Front Garden
- Laid in lawn.
- Private Rear Garden
- Well enclosed rear garden laid in lawn with a variety of mature plants and shrubs. Paved patio area. Side garden - garden shed with power.
- Tarmac Driveway
- Large tarmac driveway offering excellent parking facilities for several vehicles including motorhome.
- CUSTOMER DUE DILIGENCE
- As a business carrying out estate agency work, we are required to verify the identity of both the vendor and the purchaser as outlined in the following: The Money Laundering, Terrorist Financing and Transfer of Funds (Information on the Payer) Regulations 2017 - https://www.legislation.gov.uk/uksi/2017/692/contents To be able to purchase a property in the United Kingdom all agents have a legal requirement to conduct Identity checks on all customers involved in the transaction to fulfil their obligations under Anti Money Laundering regulations. We outsource this check to a third party and a charge will apply of £20 + Vat for each person.


