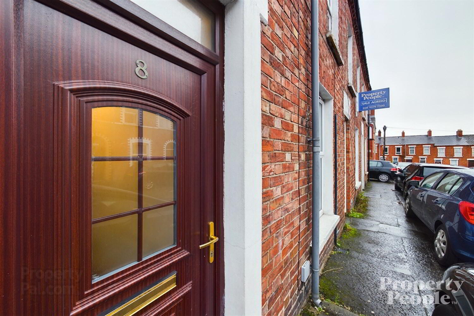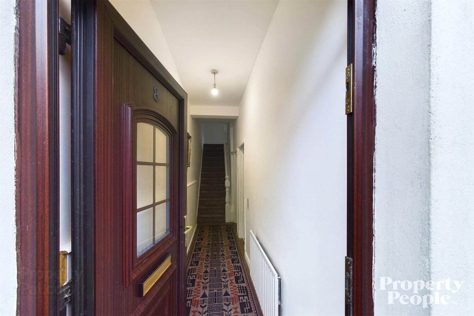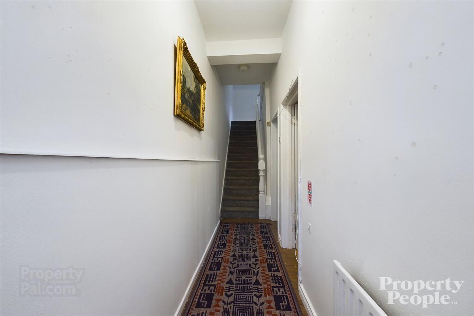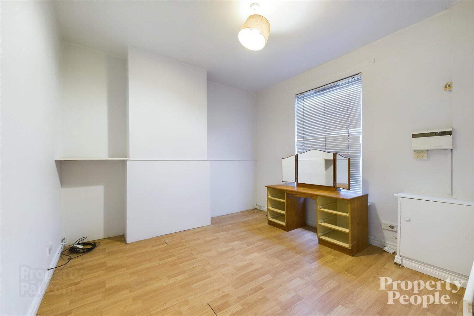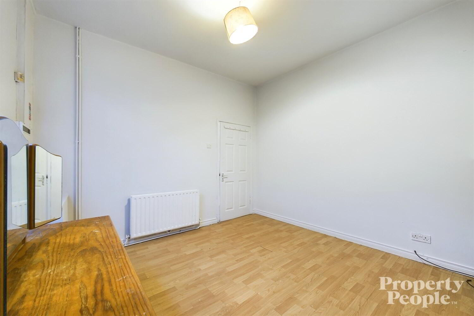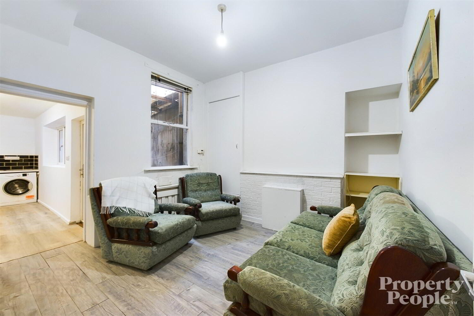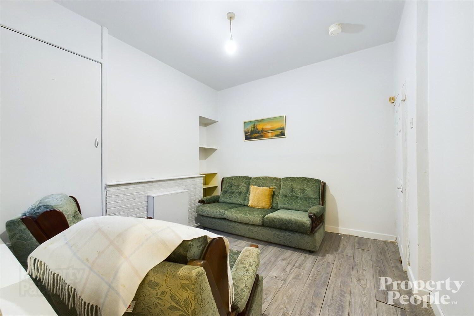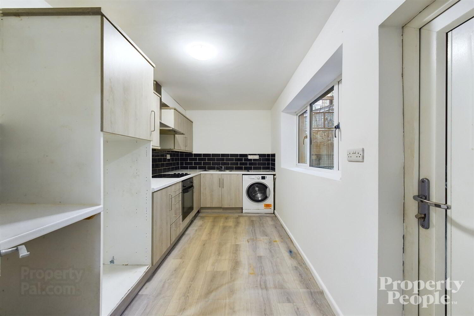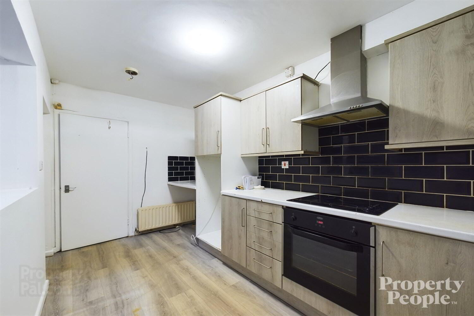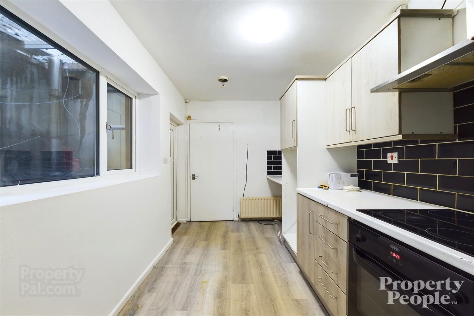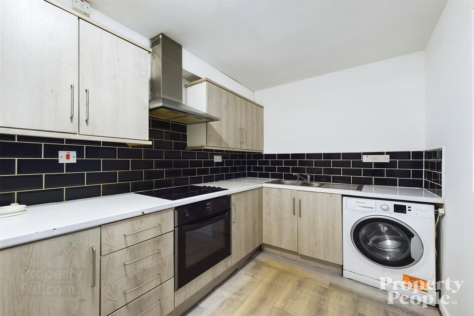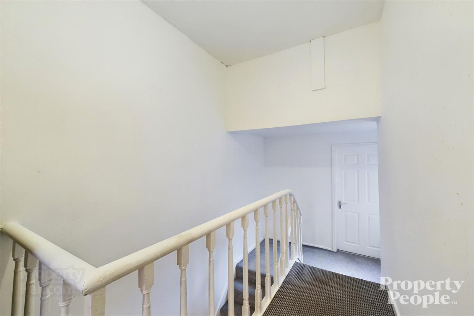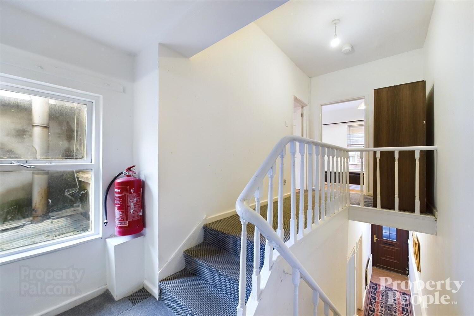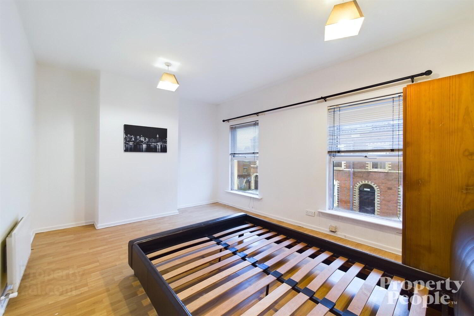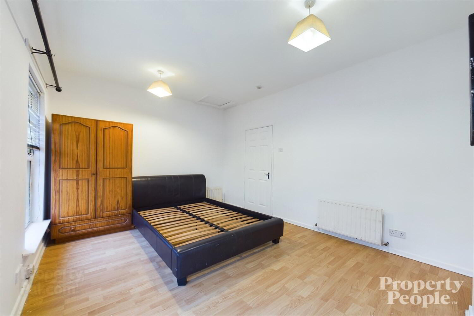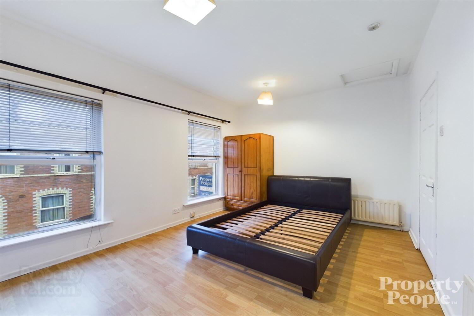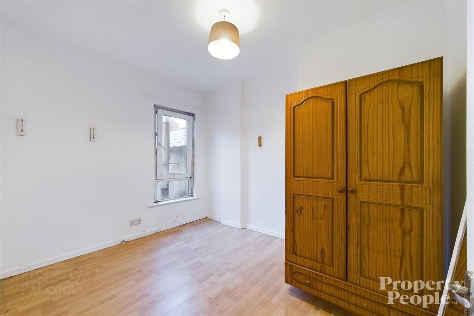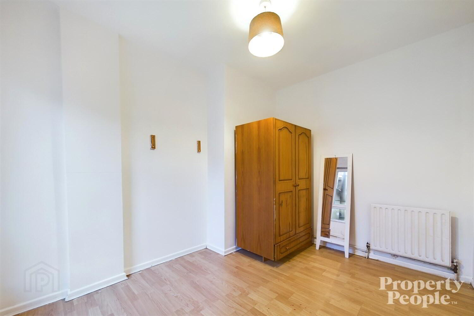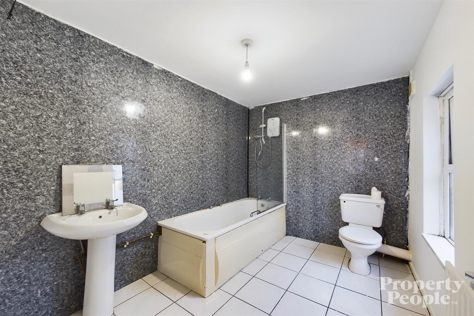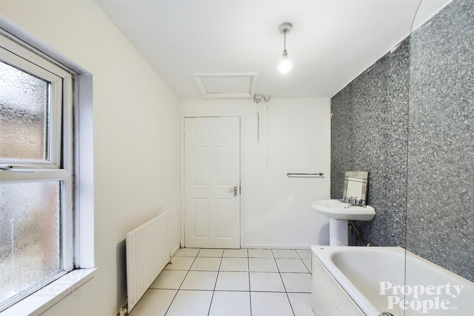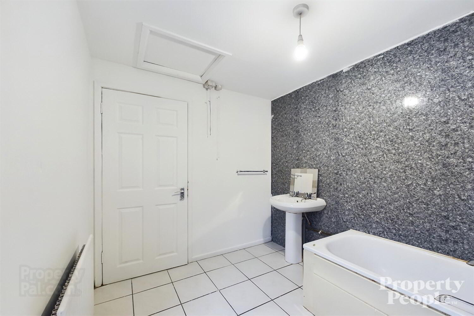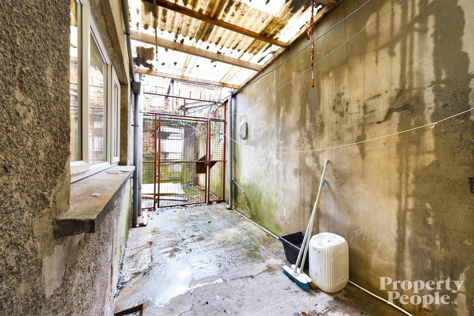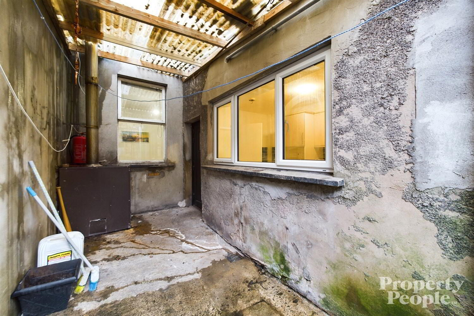8 Harrow Street,
Ormeau Road, Belfast, BT7 1QG
2 Bed Terrace House
Sale agreed
2 Bedrooms
1 Bathroom
2 Receptions
Property Overview
Status
Sale Agreed
Style
Terrace House
Bedrooms
2
Bathrooms
1
Receptions
2
Property Features
Tenure
Not Provided
Energy Rating
Heating
Oil
Broadband
*³
Property Financials
Price
Last listed at £119,950
Rates
£1,438.95 pa*¹
Property Engagement
Views Last 7 Days
35
Views Last 30 Days
117
Views All Time
10,186
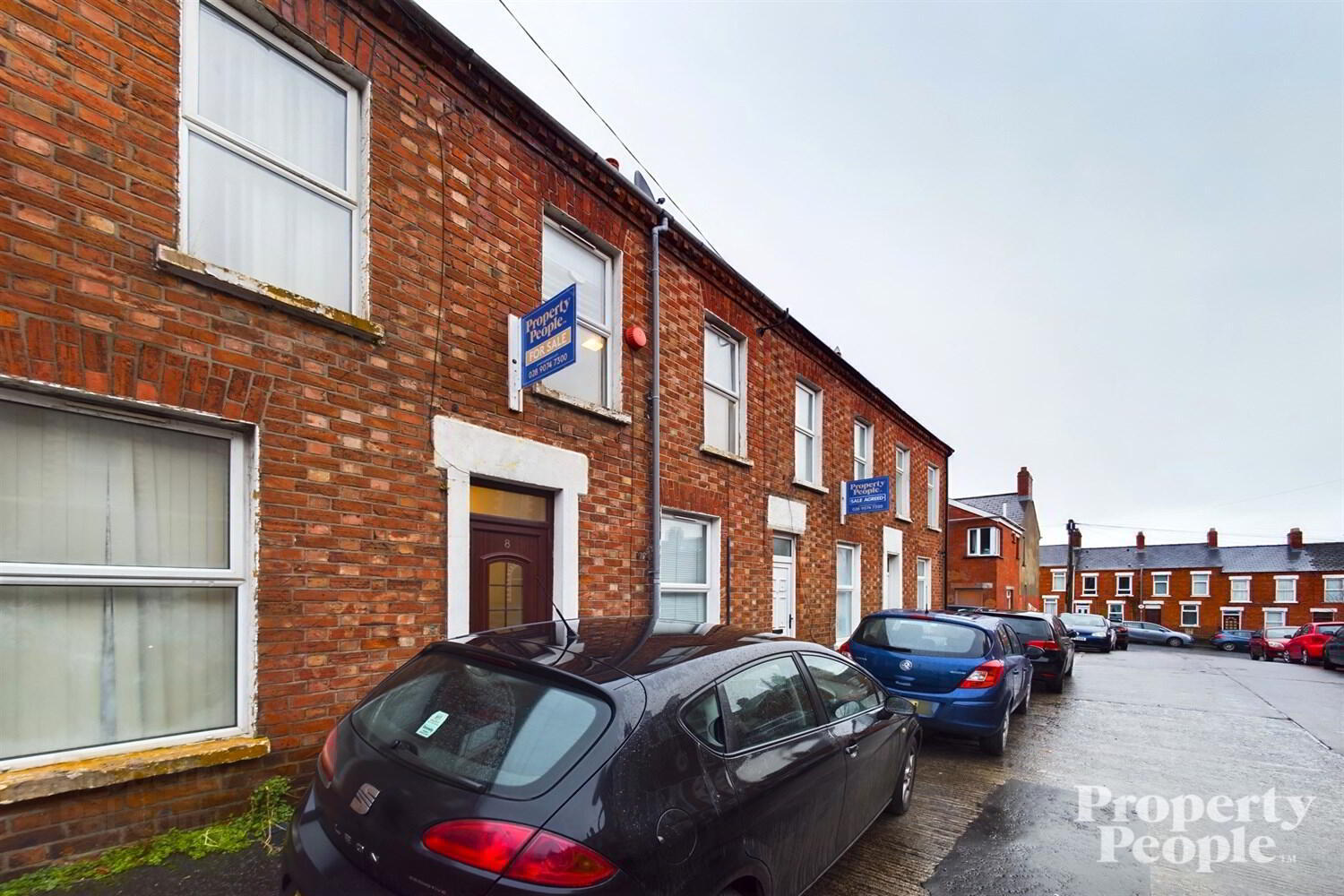
Features
- Non HMO Property**
- Mid terrace townhouse
- 3/2 Double bedrooms
- 2/1 Reception rooms
- Fitted kitchen
- Oil Fired Central Heating
- Double glazed
- Popular and convenient location
- Ideal investment - No ongoing chain
- On street car parking
Property People welcome to the open sales market this mid terrace property on Harrow Street. Primely located within walking distance to a range of local amenities, Queens University and Stranmillis University all of which within close proximity. <br><br>This mid terrace home offers bright and spacious, well-appointed versatile rooms throughout. As you step through the inviting entrance hallway you are welcomed by a light-filled hall with high ceilings that seamlessly connect to the living room which can be used as a bedroom, dining / living room and fitted kitchen on the ground floor.<br><br>A bright spacious living room provides an ideal space for an evening of relaxation into of the telly or could be used as a ground floor bedroom. <br><br>The fitted kitchen has sufficient space for food prep and space for casual dining, however positioned right off the kitchen is your second reception room, depending on use dining / reception room it is ideal space for formal dining or perfect for family gatherings and entertaining.<br><br>On the first floor you have a three-piece family bathroom suite including a bath with electric shower over, wash hand basin with pedestal and w.c. You will find the master bedroom with a front aspect, feature high ceiling, floor to ceiling double front windows that flood the room with natural light. Another generous bedroom can be found with rear aspect.<br><br>The enclosed backyard has a lot of potential to become your very own private outdoor refuge by creating a patio area, ideal for outdoor drinks or the summer barbeques, along with some pots and plants to create a peaceful outdoor vibe.<br><br>Don't miss the opportunity to make this house your home! This property is sure to appeal to a range of potential buyers so to avoid disappointment please contact Property People NI on 02890747300 to arrange a viewing or for further information visit the website www.propertypeopleni.com<br><br><b>Entrance Hallway</b> 4.99m (16'4) x .94m (3'1) <br>Bright and welcoming entrance hallway leading through to ...<br><b>Living Room / Bedroom</b> 3.22m (10'7) x 3.27m (10'9) <br>Bright and spacious front room with feature high ceilings, laminate wooden floor and single panel radiator. <br><b>Dining / Sitting Room</b> 3.16m (10'4) x 3.29m (10'10) <br>Bright multifunctional room with aspect over rear enclosed yard, feature high ceiling, laminate wooden floor and panelled radiator.<br><b>Kitchen</b> 4.23m (13'11) x 2.02m (6'8) <br>Fitted kitchen with a range of high and low level units, integrated hob and electric oven with stainless steel extractor fan over, stainless steel sink, space for free standing fridge/freezer and plumbed for a washing machine. Breakfast bar area, part tiled walls around worktops, lyno with laminate effect. PVC door for access to rear yard.<br><b>Stairs/Landing</b> 4.55m (14'11) x 2.18m (7'2) <br>Bright and airy landing with carpeted floor providing access to ...<br><b>Bedroom First Floor Front</b> 3.21m (10'6) x 4.35m (14'3) <br>Generous master bedroom with front aspect, high ceilings, double windows flood the room with natural light. Laminate wooden floor, single panelled radiator. <br><b>Bedroom First Floor Back</b> 3.15m (10'4) x 2.54m (8'4) <br>Bright double bedroom with rear aspect over yard area, high ceiling, laminate wooden floor, single panelled radiator.<br><b>Bathroom</b> 2.81m (9'3) x 2.1m (6'11) <br>Three-piece white bathroom suite, w.c, wash hand basin with pedestal, panelled bath with electric shower over. Panelled walls, tiled floor and single panel radiator. Roof space storage. <br><b>Enclosed rear yard </b> <br>To the front you have residence on street car parking and to the rear a privately enclosed yard. Housing the oil-fired boiler.

Click here to view the 3D tour

