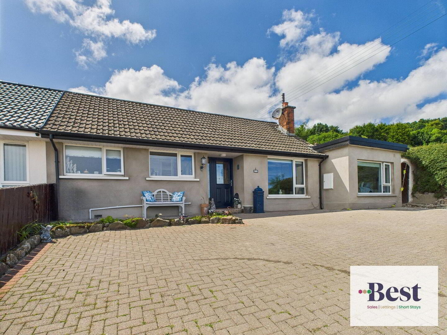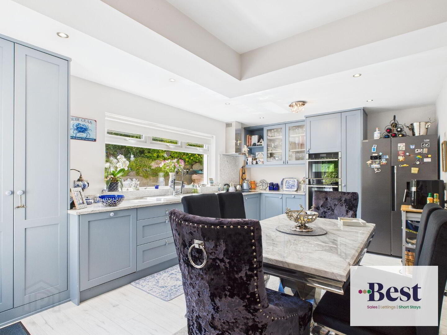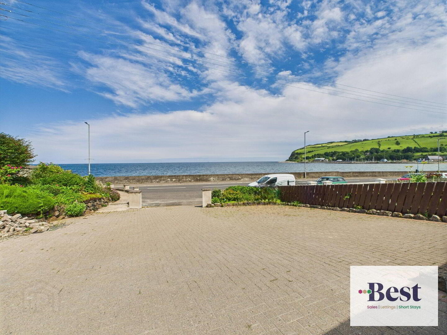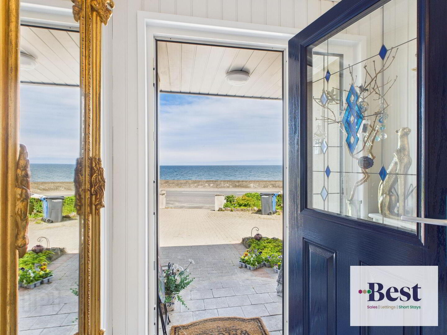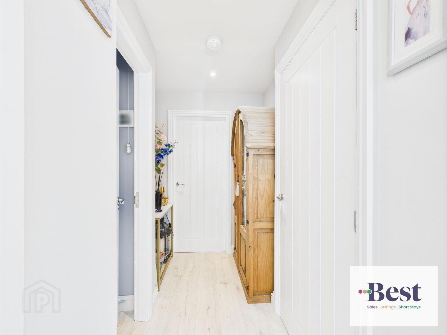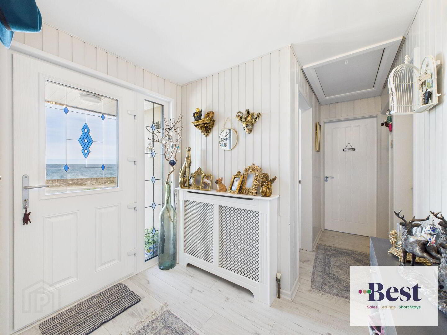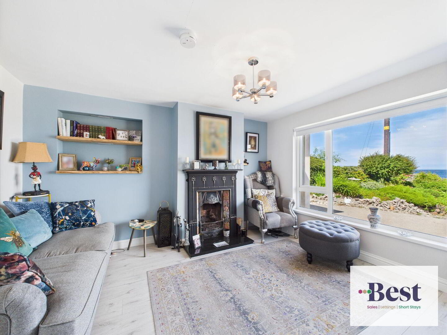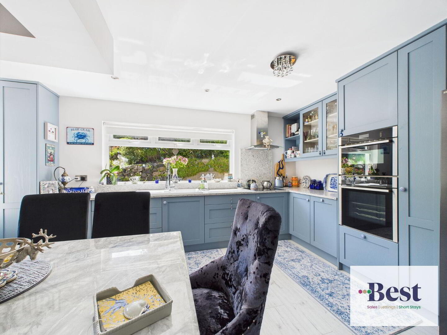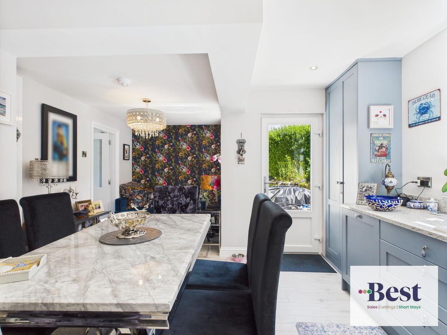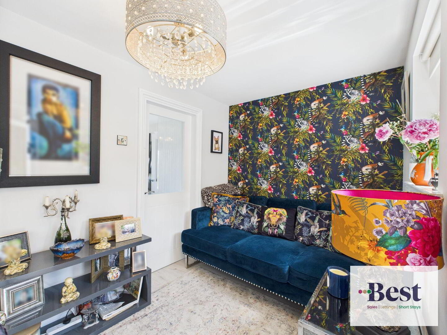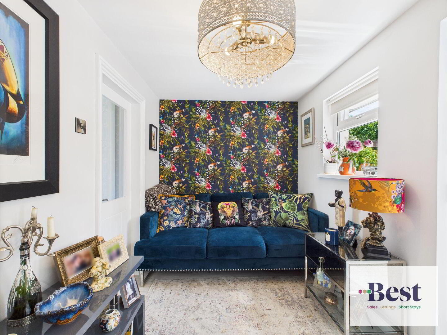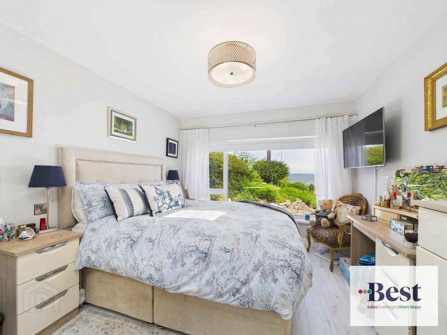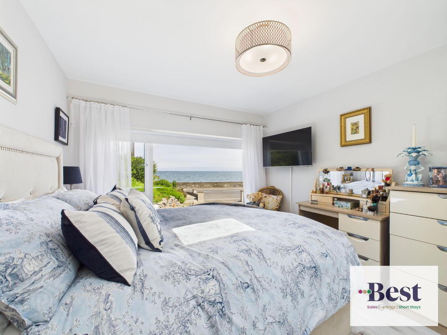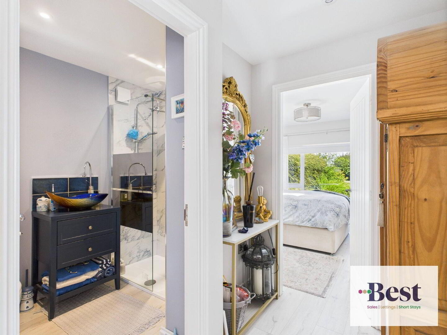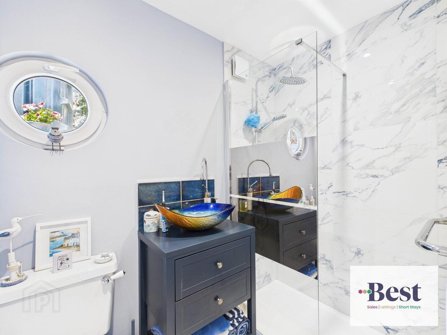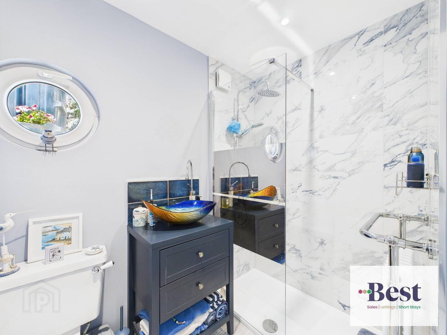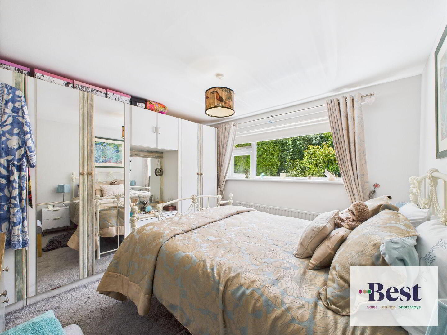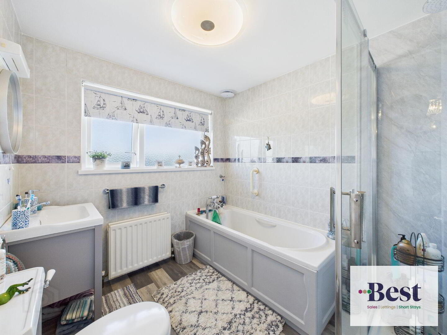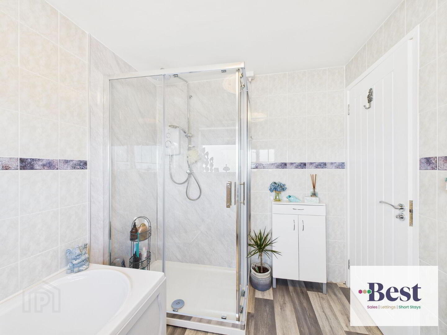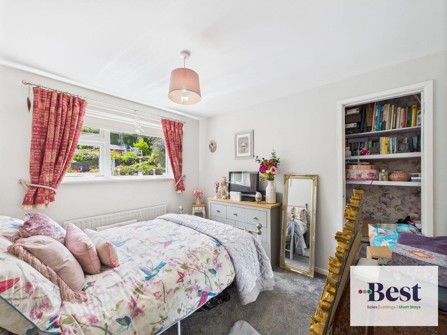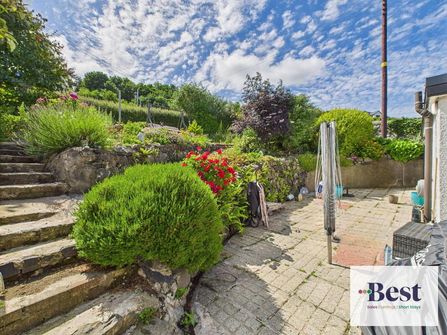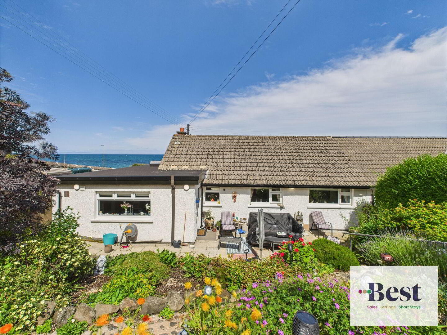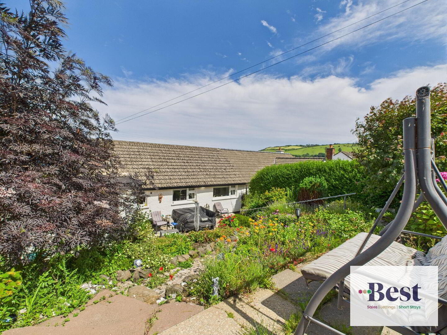8 Channel Vista,
Glenarm, Ballymena, BT44 0AE
3 Bed Bungalow
Offers Over £290,000
3 Bedrooms
2 Bathrooms
1 Reception
Property Overview
Status
For Sale
Style
Bungalow
Bedrooms
3
Bathrooms
2
Receptions
1
Property Features
Tenure
Not Provided
Energy Rating
Broadband
*³
Property Financials
Price
Offers Over £290,000
Stamp Duty
Rates
£1,026.00 pa*¹
Typical Mortgage
Legal Calculator
In partnership with Millar McCall Wylie
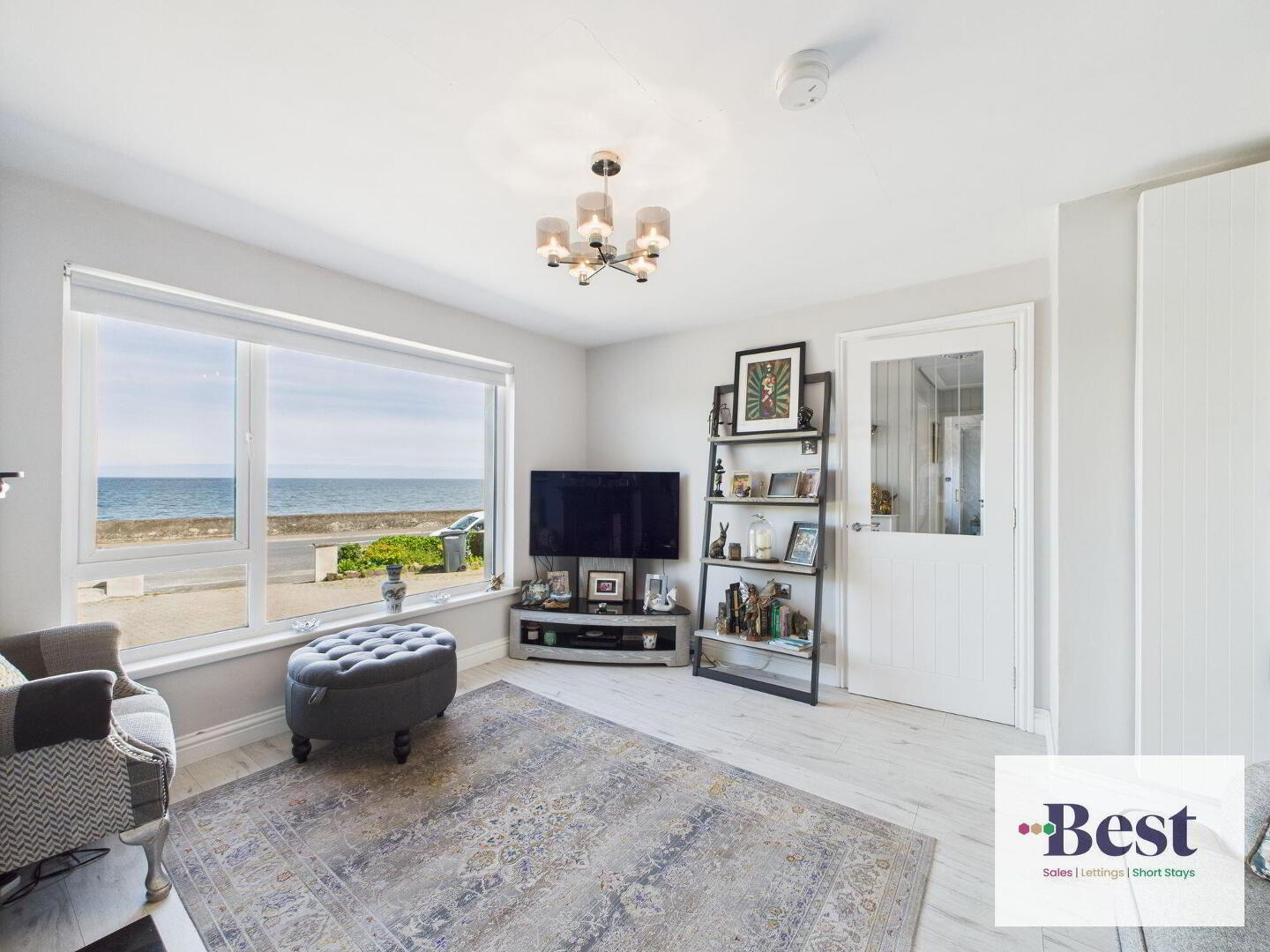
A beautiful recently upgraded and extended coastal bungalow offering uninterrupted sea views, landscaped gardens, and stylish interiors. This charming three-bedroom home, on a spacious plot with parking, enjoys a prime position along Glenarm's iconic seafront, on the famous Causeway Coastal Route
Glenarm is a picturesque coastal village situated in the famous Nine Glens of Antrim.In recent years, it has become a very popular tourist destination as it has something for everyone! From it's Fairytale Castle, many coastal and forest walks to enjoy, and a variety of quaint shops and eateries, the village oozes historical charm.
The bungalow is less than a one minute walk to the beach, and strolling distance to the marina, shops and amenities, forest, castle and many other attractions.
This property will appeal to local families, couples and those living elsewhere looking to enjoy coastal living with the sea literally on your doorstep!!! Early viewing is highly recommended as we expect a high level of interest in the property.
Stunning and Elegant throughout
Front Line coastal living on one floor !!
Lounge with outstanding sea views
Kitchen / Dining / Snug
Utility
Three good Double Bedrooms
Two Bathrooms
Triple glazing to Front
Beautiful decor and quality finishes
Ample parking
Extensive gardens to rear offering loads of potential to any keen gardner!
Viewing strictly by appointment through agent
- Entrance hall
- Bright entrance hallway with wood-effect flooring and vertical wood slat wall detail. Triple-glazed composite front door with stained glass and side panel. Ceiling hatch provides access to loft storage.
- Living room 3.97m x 3.56m
- Front-facing reception room with large picture window offering panoramic sea views. Features an attractive open fireplace, built-in shelving, and light wood-effect flooring.
- Kitchen/diner 6.97m x 3.99m
- Spacious open-plan kitchen and dining area with a wide rear window and glazed door leading to the garden. Fitted with a double NEFF oven (electric), and induction hob. Painted shaker-style units and light wood effect flooring, enhancing to the coastal feel
- Utility 1.88m x 1.67m
- Spacious utility with white tiles walls and wood-effect flooring. Plumbed for washing machine and dryer.
- Bedroom 1 3.16m x 3.13m
- Great size with built-in wardrobe storage.
- Bedroom 2 2.73m x 3.17m
- another well-sized double bedroom
- Bathroom 2.23m x 2.73m
- Fully tiled bathroom with panelled bath, electric shower in enclosed cubicle, vanity sink unit, and low-flush WC. Features an opaque glazed window and wood-effect vinyl flooring.
- Rear hall 2.17m x 1.08m
- Bedroom 3 3.46m x 3.06m
- Recently converted to a third large bedroom offers excellent sea views through a large triple-glazed window, with additional natural light from a rooflight. Finished with wood-effect flooring.
- Shower 1.76m x 2.17m
- Modern shower room with rainfall shower and floor-to-ceiling marble-effect tiling in the shower area. Includes a feature glass basin on vanity unit, WC, circular port-hole window, and wood-effect flooring.
- Outside
- The front of the property is laid in brick paving and provides ample off-street parking. Low-level boundary walls frame uninterrupted sea views across the stunning Coastline To the rear is a private, enclosed garden with patio, planting beds, and a stepped path leading to a raised seating area. A pleasure and retreat for any gardener. PLEASE NOTE: We have not tested any appliances or systems at this property. Every effort has been taken to ensure the accuracy of the details provided and the measurements and information given are deemed to be accurate however all purchasers should carry out necessary checks as appropriate and instruct their own surveying/ legal representative prior to completion.


