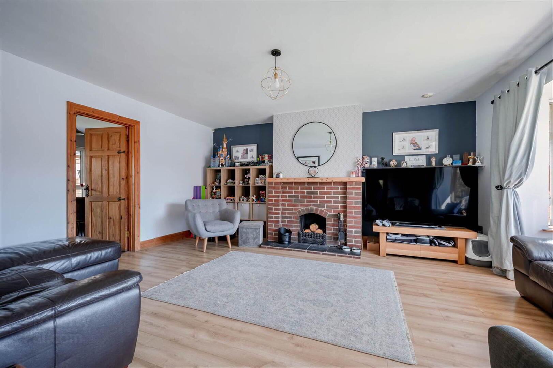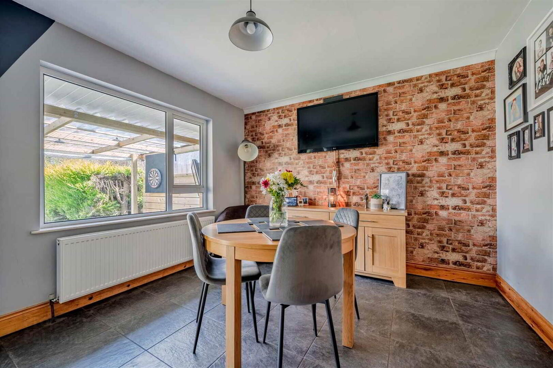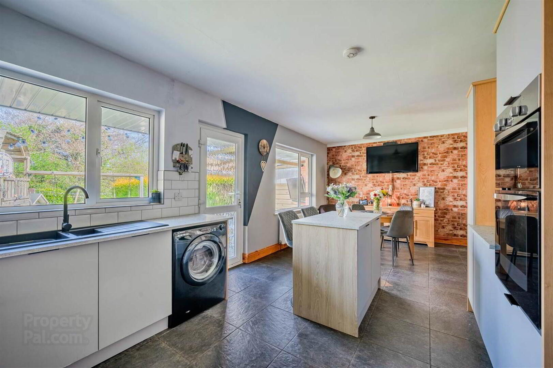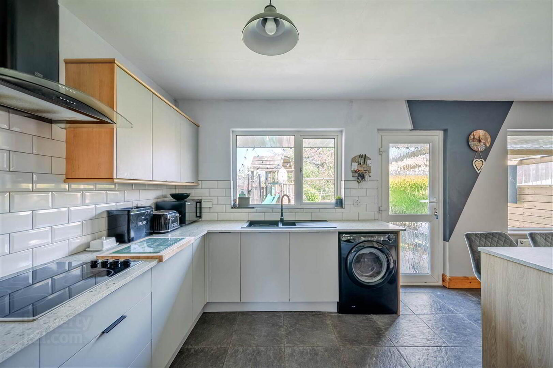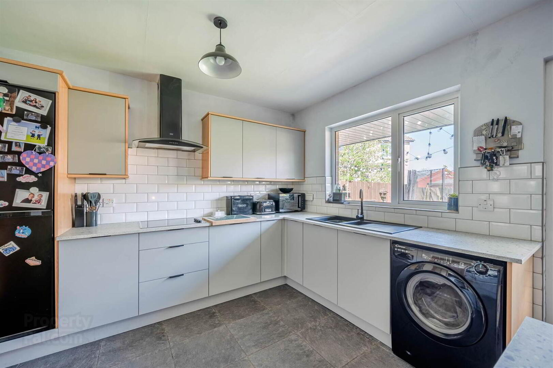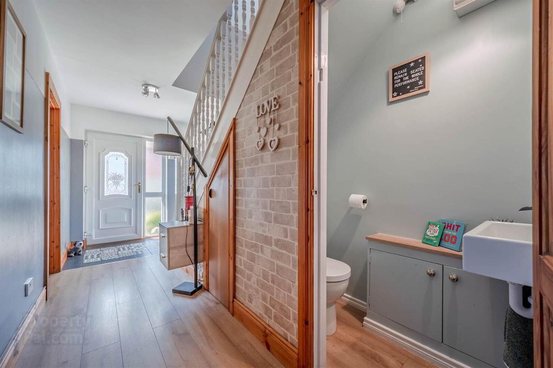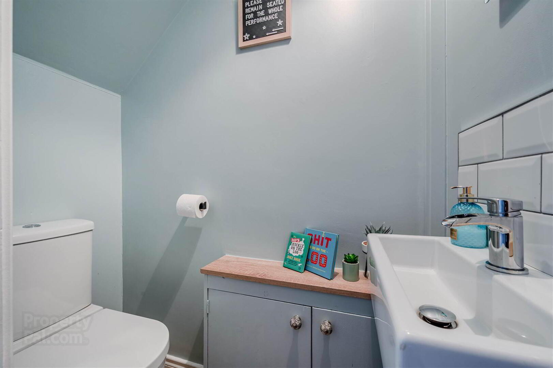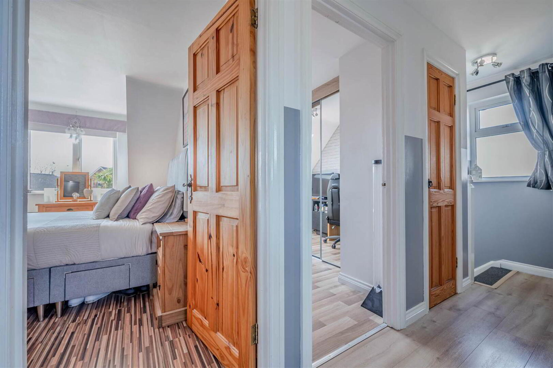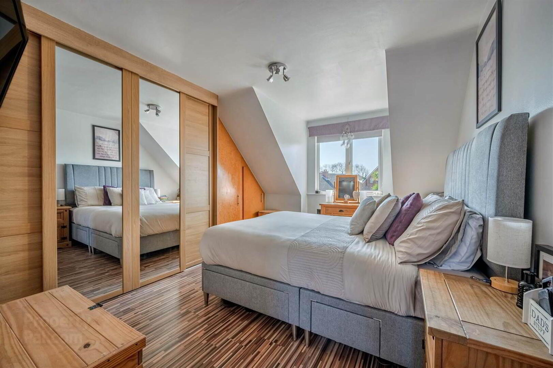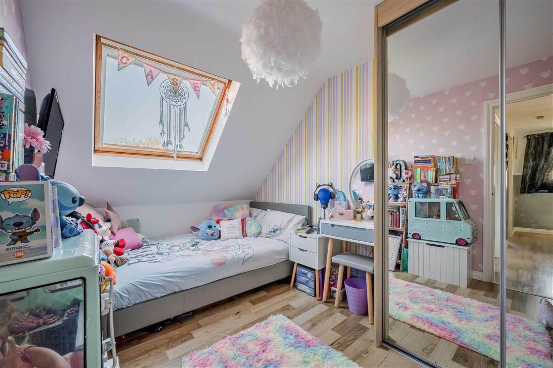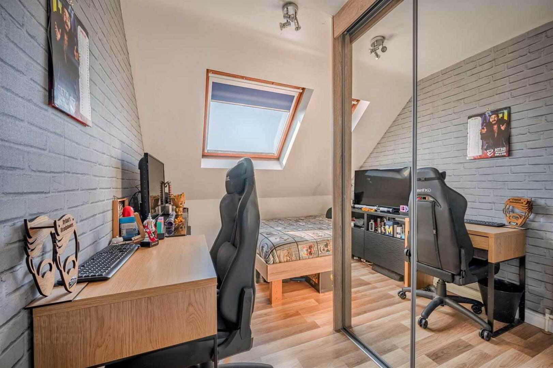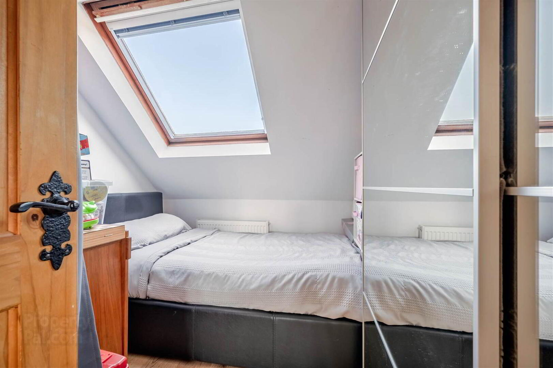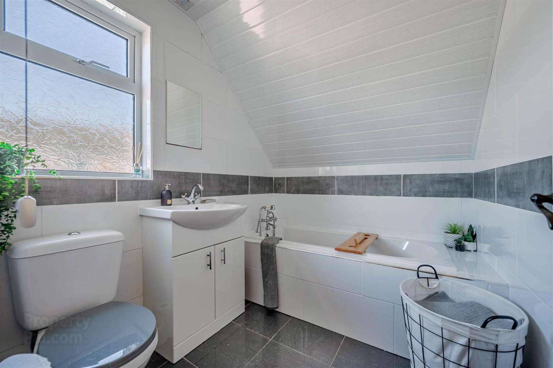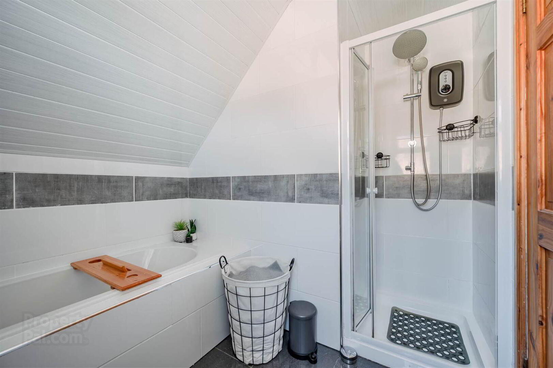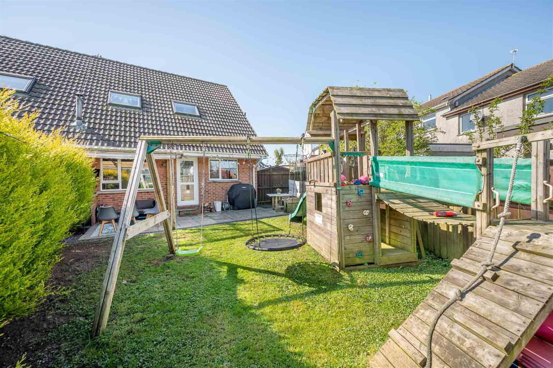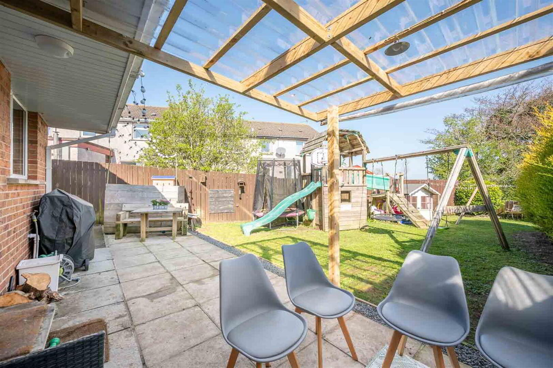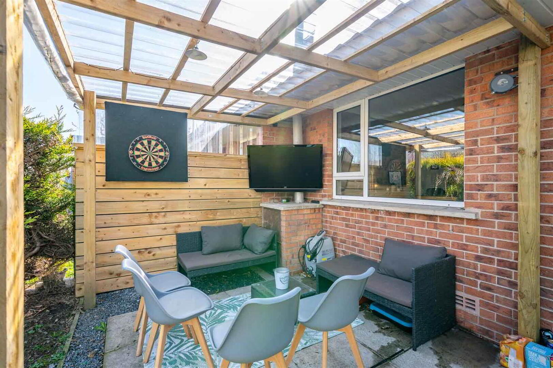8 Castle Manor,
Carrowdore, Newtownards, BT22 2TY
4 Bed Semi-detached House
Offers Over £189,950
4 Bedrooms
1 Reception
Property Overview
Status
For Sale
Style
Semi-detached House
Bedrooms
4
Receptions
1
Property Features
Tenure
Leasehold
Energy Rating
Broadband
*³
Property Financials
Price
Offers Over £189,950
Stamp Duty
Rates
£953.80 pa*¹
Typical Mortgage
Legal Calculator
In partnership with Millar McCall Wylie
Property Engagement
Views Last 7 Days
992
Views All Time
3,201
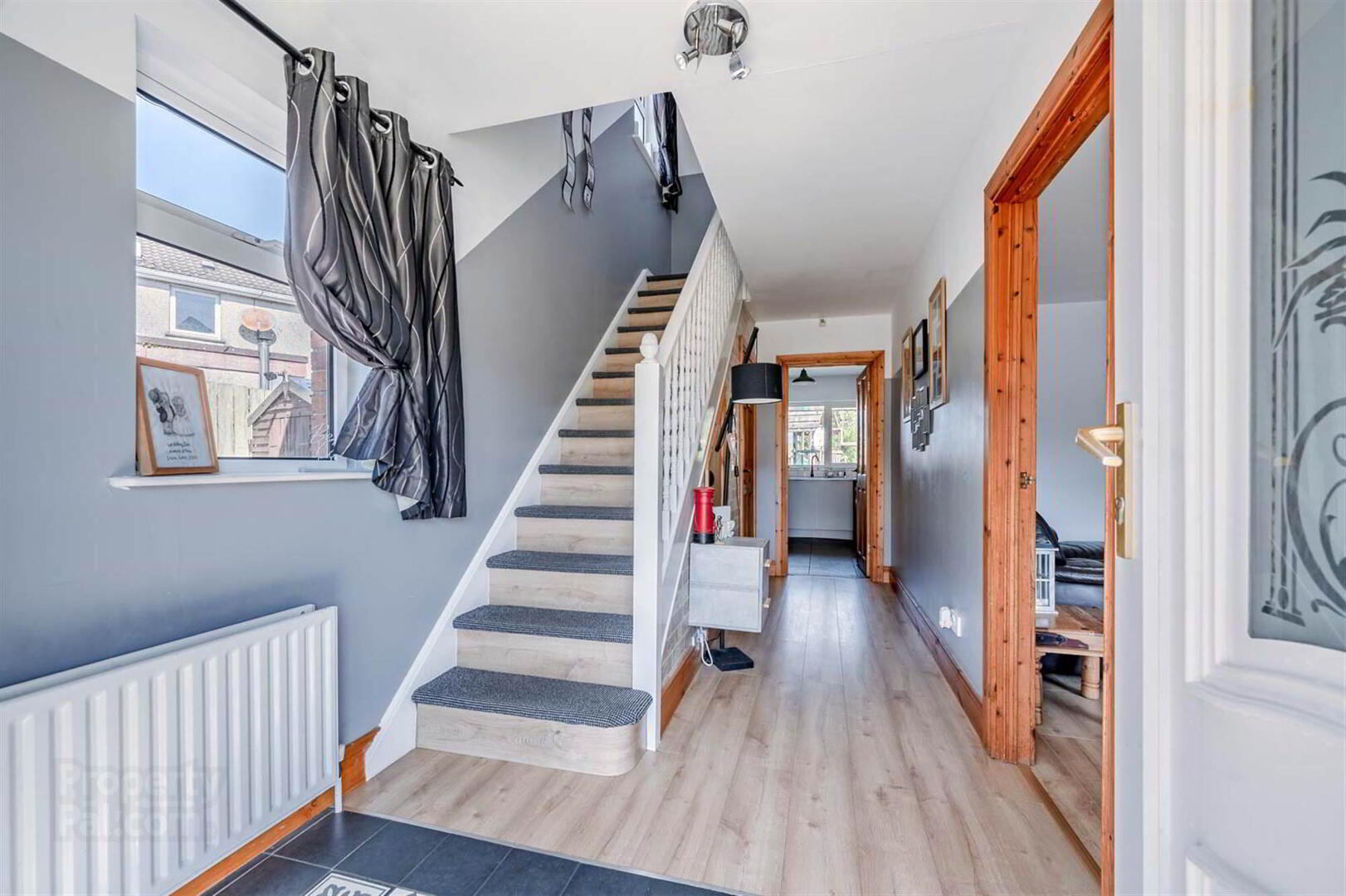
Features
- Immaculately Presented and Deceptively Spacious Semi- Detached Property on the Outskirts of Carrowdore
- Four well-sized bedrooms, all with built-in storage
- Spacious Living Room with Laminate Wooden Floor, Attractive Red Brick Fireplace and Hearth, Open Fire
- Modern Fitted Kitchen with Abundant Space for Casual Dining
- Well-Proportioned Bathroom With Four Piece Suite
- Additional Downstairs WC
- Enclosed rear garden with Paved Entertaining Space
- Oil Fired Central Heating
- uPVC Double Glazing
- Driveway with Parking Up To Five Cars
- Requiring Little Left to Do but Move Your Furniture in and Enjoy
- Prime Location in the Heart of Carrowdore
- Bangor, Newtownards, Donaghadee and Ballywalter Easily Accessible
- Various Tourist Attractions Close by Which Include Mount Stewart Gardens, Portaferry Aquarium, Scrabo Tower and Killynether Forest Park
- Demand Anticipated to be High and to a Wide Range of Prospective Purchasers
- Early Viewing Strongly Recommended to Fully Appreciate all that is on Offer
The property features a spacious and well-proportioned living room with a red brick open fire that is both cosy and inviting, providing an excellent space to relax. The separate kitchen and dining room offer a functional layout, with plenty of room for meal preparation and family dining. Upstairs, the property boasts four good-sized bedrooms, all of which benefitting from built in storage. The family bathroom is bright and practical, serving the needs of the home perfectly.
To the front and rear, the property offers fully paved, low-maintenance gardens, ideal for outdoor relaxation or entertaining. The enclosed rear garden is particularly private, providing a peaceful space to unwind with a paved enteraining space.
Located in the popular town of Carrowdore here is an ideal opportunity to purchase an outstanding detached family home with bright, spacious and versatile accommodation. Conveniently positioned the property offers easy access into the town itself as well as other coastal towns such as Newtownards, Donaghadee, Ballywalter and Bangor.
With oil-fired central heating and uPVC double glazing, 8 Castle Manor combines comfort with practicality. Whether you're a first-time buyer, growing family, or investor, this property is an excellent choice. Early viewing is highly recommended, as homes in this desirable location rarely stay on the market for long!
- uPVC double glazed front door with uPVC double glazed side panels to reception hall.
Entrance
- ENTRANCE HALL:
- Part Decorvative Tiles Leading to Laminate Wood Effect Flooring
Ground Floor
- SEPARATE WC:
- Two piece white suite comprising low flush WC, pedestal wash hand basin, laminate wood flooring
- LIVING ROOM:
- 5.8m x 4.6m (19' 0" x 15' 1")
Laminate wood floor, attractive red brick fireplace and hearth with an open fire. - MODERN FITTED KITCHEN:
- 6.8m x 3.3m (22' 4" x 10' 10")
Recently installed kitchen with a range of high and low level units, granite effect work surfaces, one and a half bowl drainer resin sink unit with mixer tap, island unit with additional storage and granite effect worktop, part tiled walls, natural stonetiles floor, space for dinning table.
First Floor
- LANDING:
- Shelved airing cupboard. Access to roof space.
- BEDROOM (1):
- 3.7m x 4.m (12' 2" x 13' 1")
Double room with bespoke fitted wardrobes and laminate wooden flooring. - BEDROOM (2):
- 3.8m x 3.1m (12' 6" x 10' 2")
Double bedroom with fitted wardrobes and laminte wooden flooring. - BEDROOM (3):
- 3.6m x 2.4m (11' 10" x 7' 10")
Double bedroom with fitted wardrobes and laminte wooden flooring. - BEDROOM (4):
- 3.6m x 2.4m (11' 10" x 7' 10")
Fitted wardrobes with laminate wooden flooring. - BATHROOM:
- 1.9m x 2.2m (6' 3" x 7' 3")
White suite comprising of a bath, pedestal wash hand basin, low flush wall hung wc, tiled walls and flooring.
Outside
- Front: neatly kept lawn gardens and a stoned driveway which fits five cars and a wooden garden shed.
Rear: paved entertaining area, fully enclosed with an extending grassed area.
Directions
Travelling along Main Street turn onto New Road, take the first left into Castle Manor.



