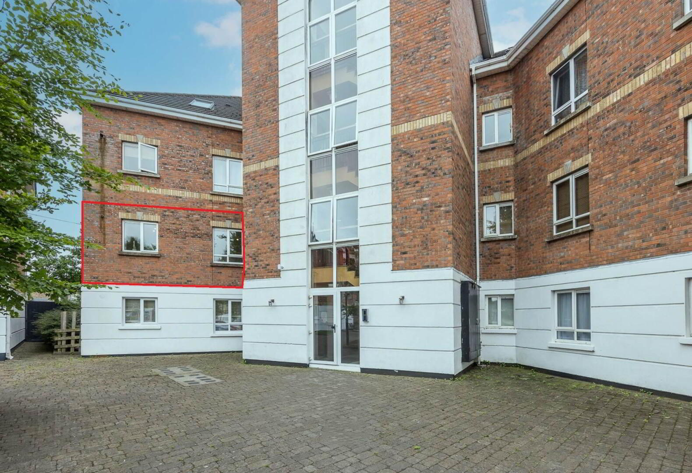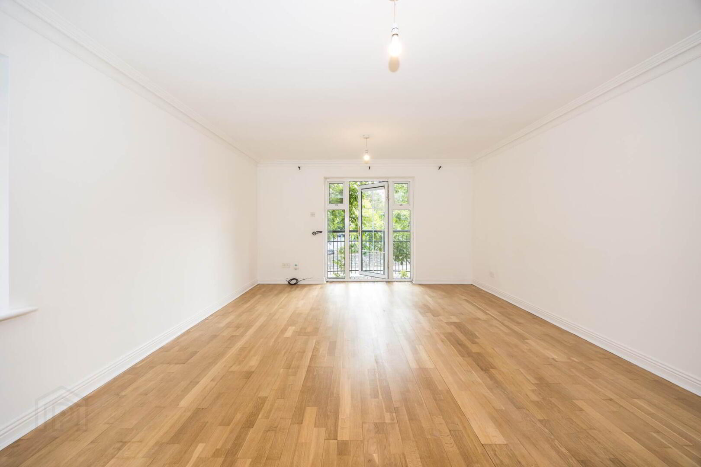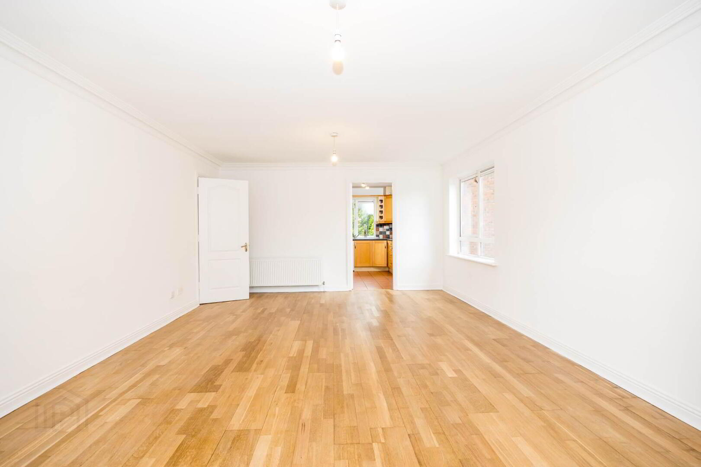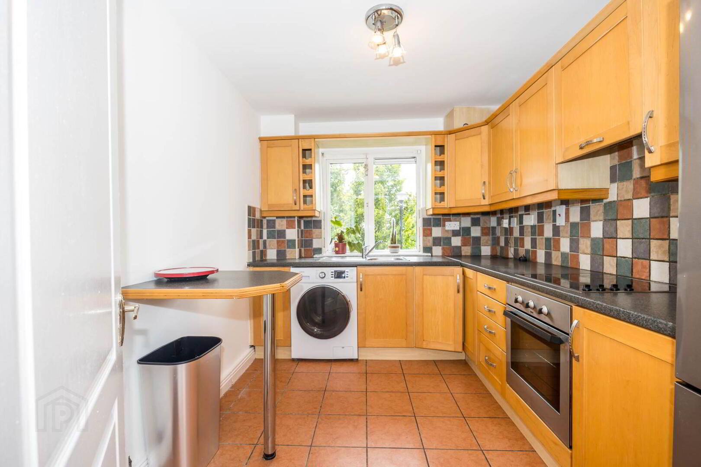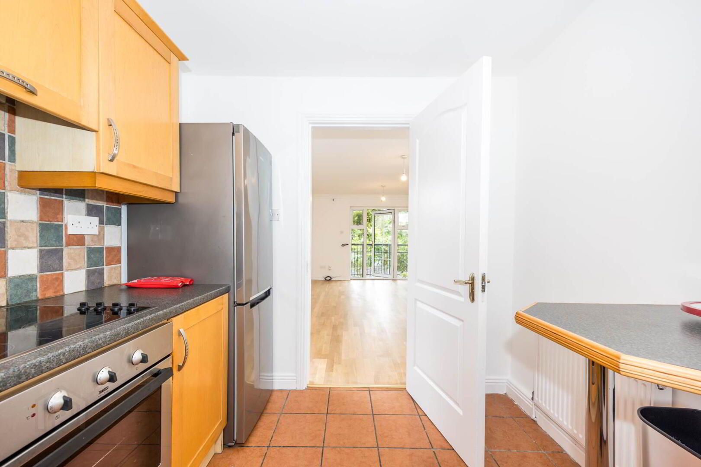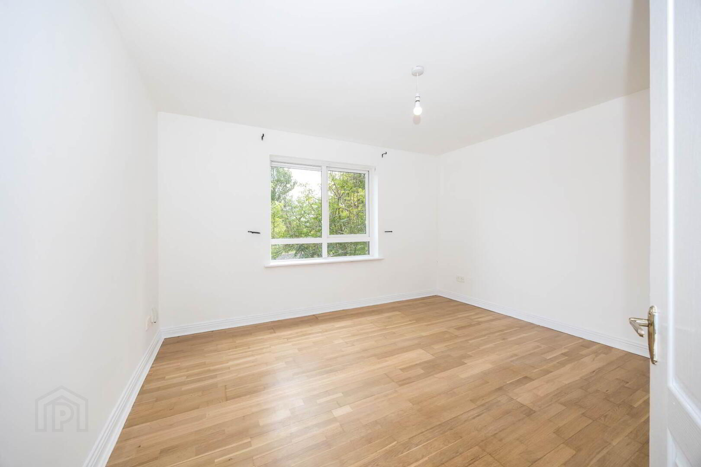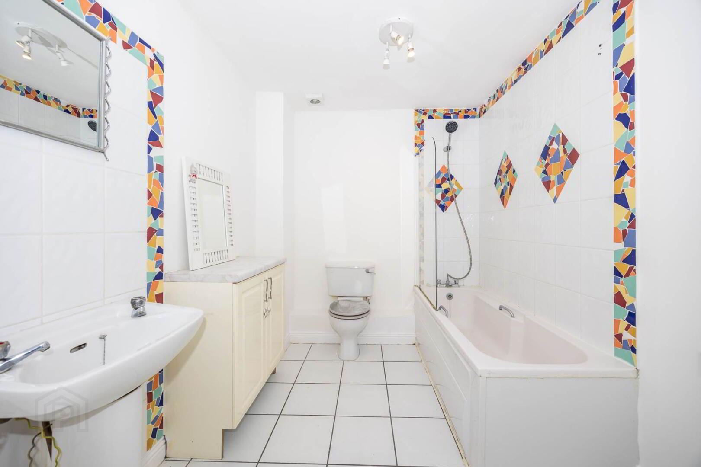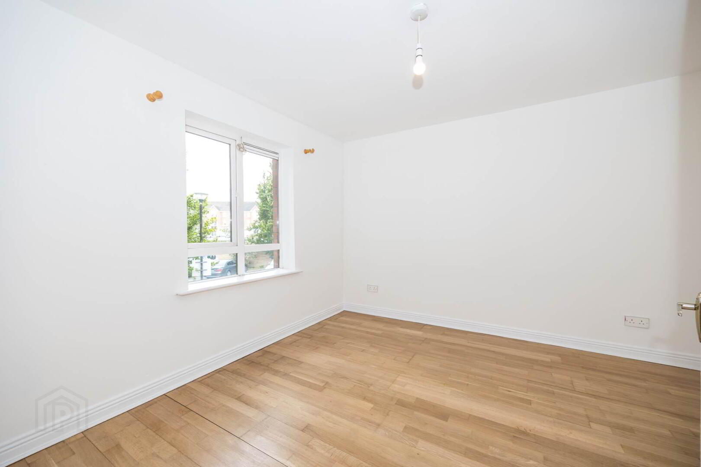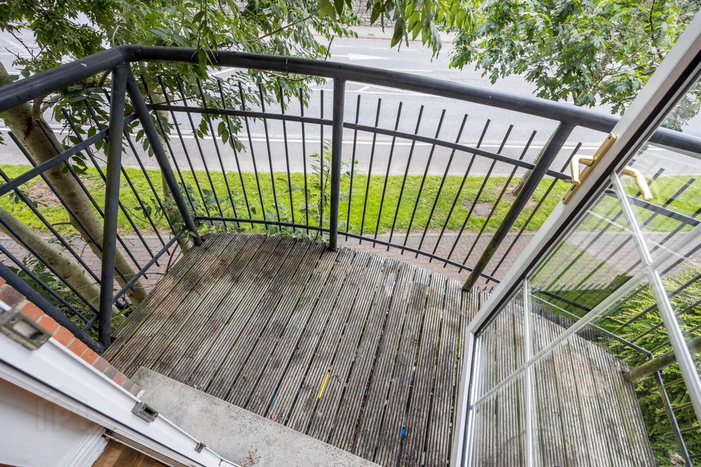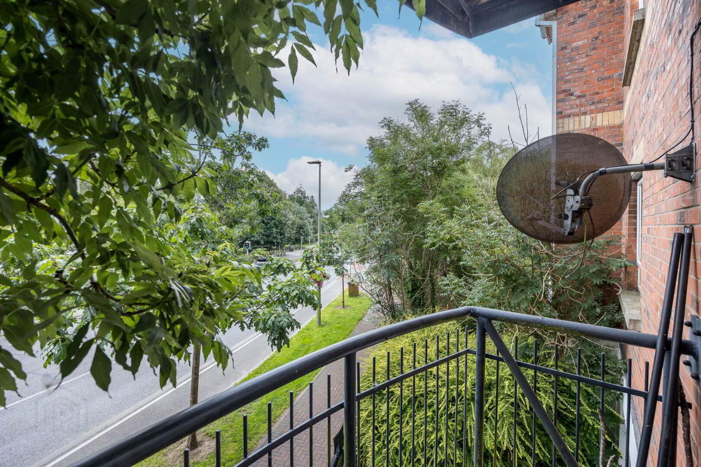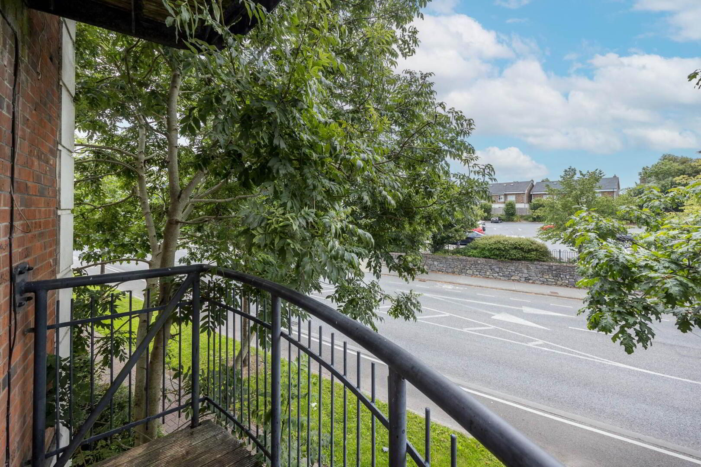8 Broadmeadow Castle,
Ashbourne, A84NH56
2 Bed Apartment
Price €240,000
2 Bedrooms
1 Bathroom
1 Reception
Property Overview
Status
For Sale
Style
Apartment
Bedrooms
2
Bathrooms
1
Receptions
1
Property Features
Tenure
Leasehold
Energy Rating

Heating
Gas
Property Financials
Price
€240,000
Stamp Duty
€2,400*²
Property Engagement
Views All Time
36
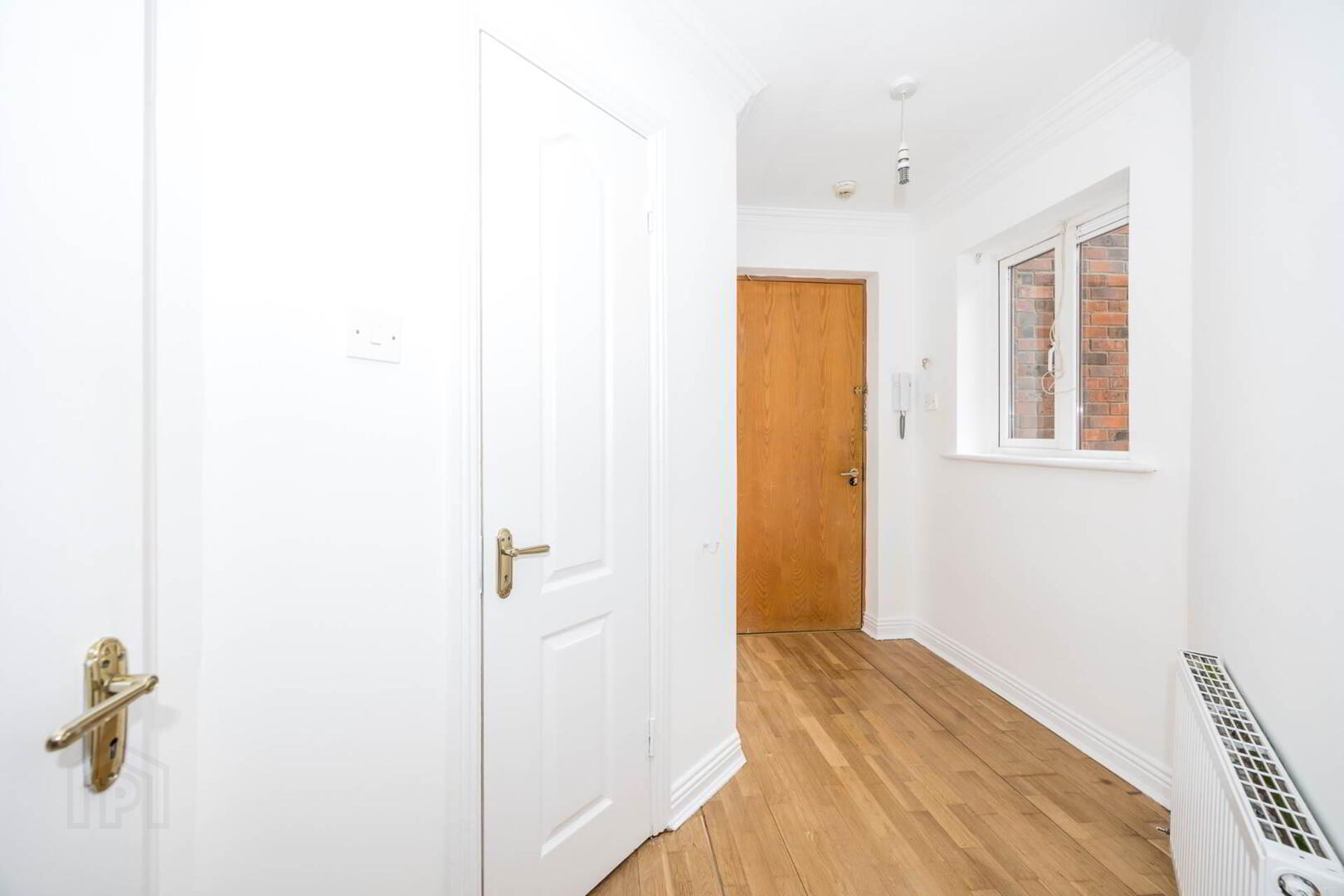
Additional Information
- 2 bedroom / 1 bathroom first floor apartment
- Constructed in 2001
- Two communal car spaces
- Gated community
- D1 BER Rating
- Located on the first floor
- Superb location with many local amenities on your doorstep.
- €1,709 Management fee
Nestled within a secure, gated development, this well-proportioned apartment spans approx. 80 sq.m / 861 sq.ft and offers a bright, spacious layout perfect for first time buyers, downsizers, or investors alike. This property consists of an entrance hall, dual aspect living / dining room, a kitchen with ample floor and cupboard space, two generous sized bedrooms and a main bathroom with tiled flooring and bath surround. This property has an East facing balcony, double glazed windows, gas fired central heating and parking for two vehicles. This property is located in the heart of Ashbourne town with an abundance of amenities including shops, bars, restaurants, schools, crèche, gyms`, parks and sporting facilities. Well serviced by public transport with the Ashbourne Connect & Bus Eireann bus stop is just 2 minutes stroll from your doorstep linking both Dublin City Centre & Dublin Airport. A short drive to the N2, M50 Motorways & Dublin International Airport.
View now and avoid disappointment!
Entrance Hallway - 5.06m (16'7") x 1.04m (3'5")
Semi solid wood floor, ceiling coving.
Lounge - 5.76m (18'11") x 4.2m (13'9")
Semi solid wood floor, ceiling coving, bay window. Doors to east facing balcony.
Kitchen - 3.28m (10'9") x 2.5m (8'2")
Range of floor & eye level fitted press units with tiled splashback. Integrated single oven, electric hob & extractor fan. Plumbed for washing machine. Tiled floor.
Bedroom 1 - 3.92m (12'10") x 3.51m (11'6")
To rear of apartment with semi solid wood floor.
Bedroom 2 - 3.53m (11'7") x 3.36m (11'0")
To front of apartment with semi solid wood floor.
Main Bathroom - 2.8m (9'2") x 2.19m (7'2")
Comprising w.c., w.h.b., & bath with shower attachment & screen. Tiled floor & partially tiled walls.
Notice
Please note we have not tested any apparatus, fixtures, fittings, or services. Interested parties must undertake their own investigation into the working order of these items. All measurements are approximate and photographs provided for guidance only.

