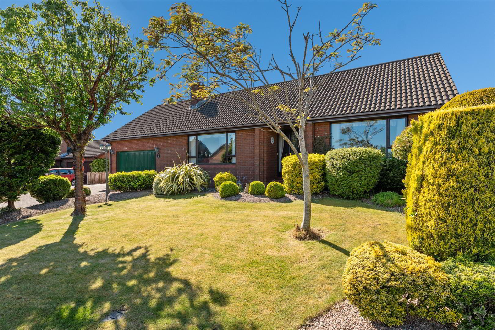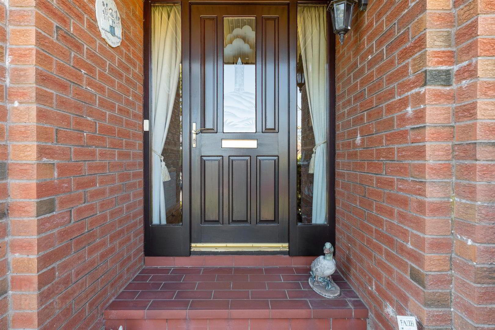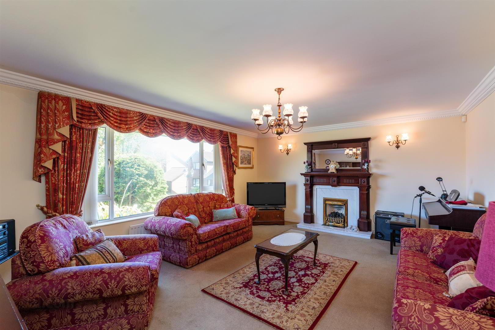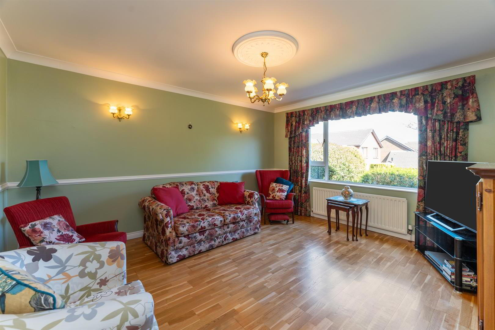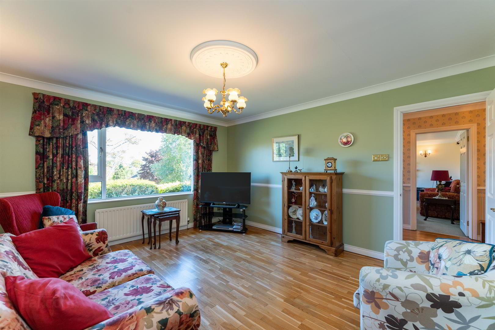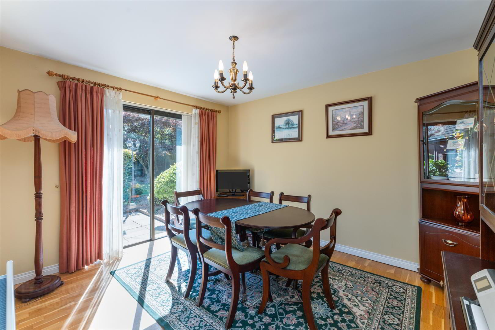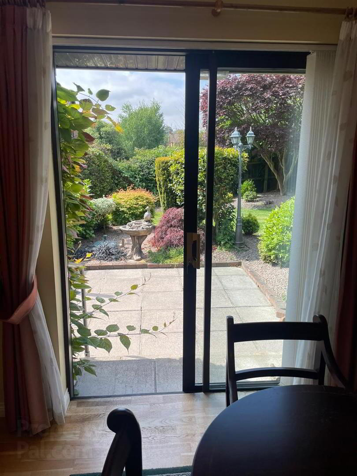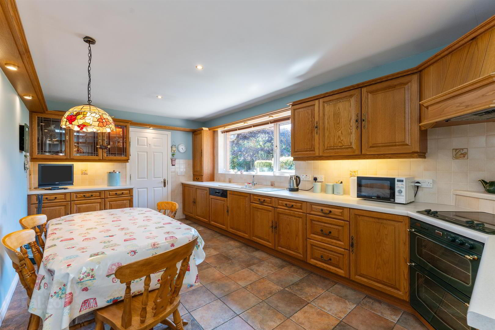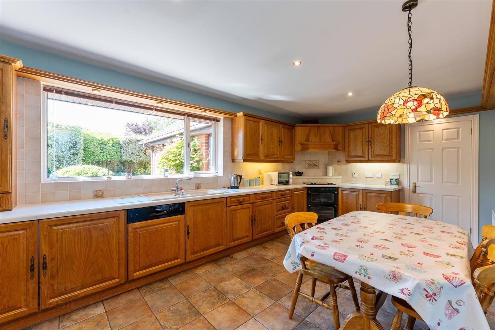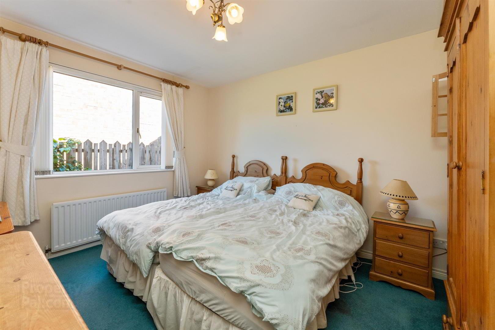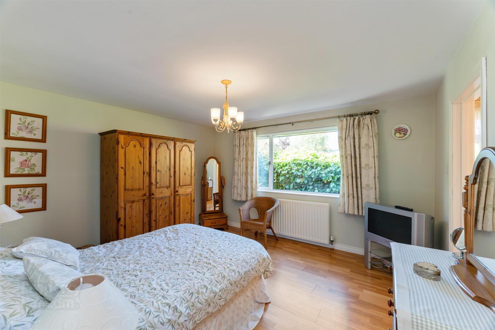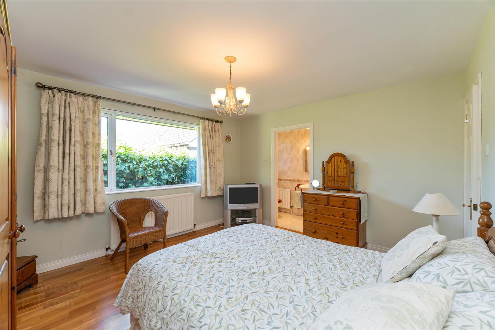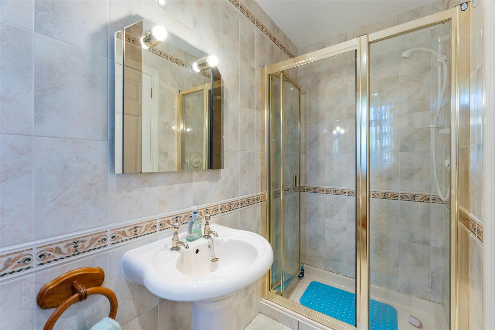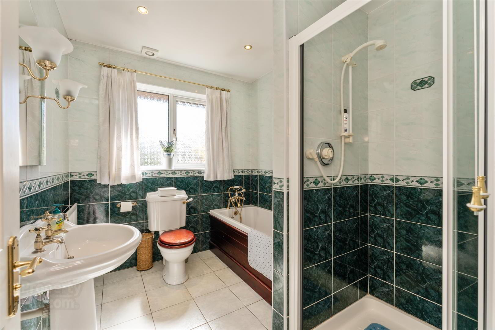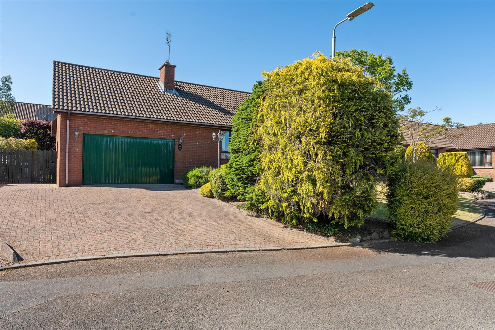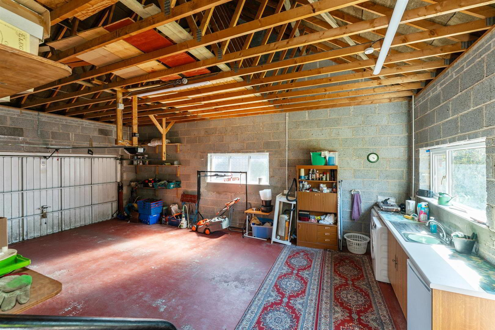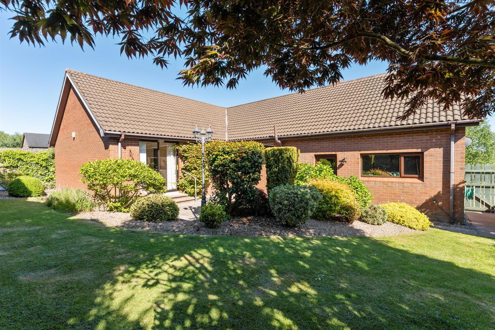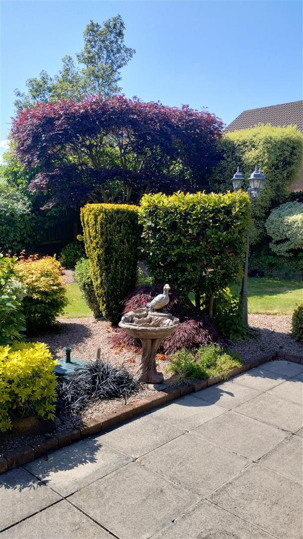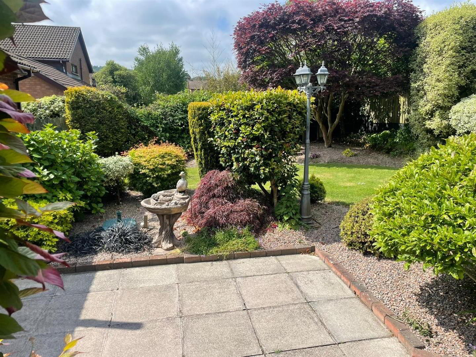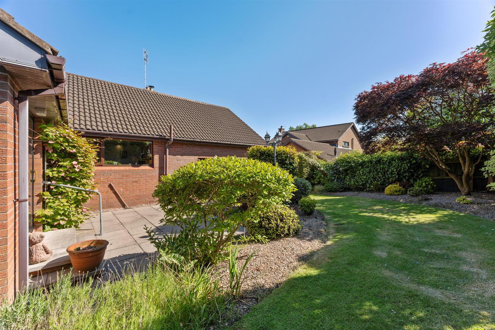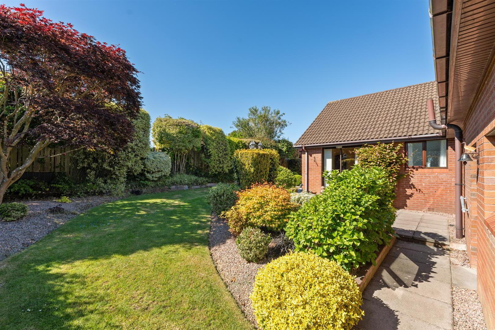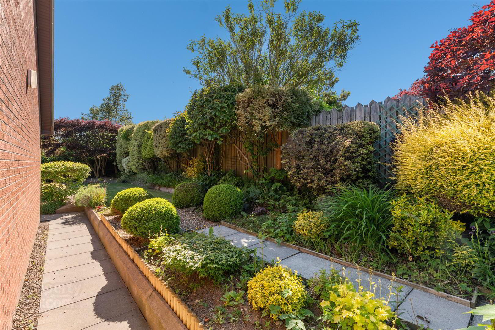8 Aldergrange Avenue,
Newtownards, BT23 4FY
4 Bed Detached Bungalow
Offers Over £395,000
4 Bedrooms
2 Bathrooms
1 Reception
Property Overview
Status
For Sale
Style
Detached Bungalow
Bedrooms
4
Bathrooms
2
Receptions
1
Property Features
Tenure
Leasehold
Energy Rating
Broadband
*³
Property Financials
Price
Offers Over £395,000
Stamp Duty
Rates
£2,336.81 pa*¹
Typical Mortgage
Legal Calculator
In partnership with Millar McCall Wylie
Property Engagement
Views Last 7 Days
445
Views Last 30 Days
1,913
Views All Time
9,382
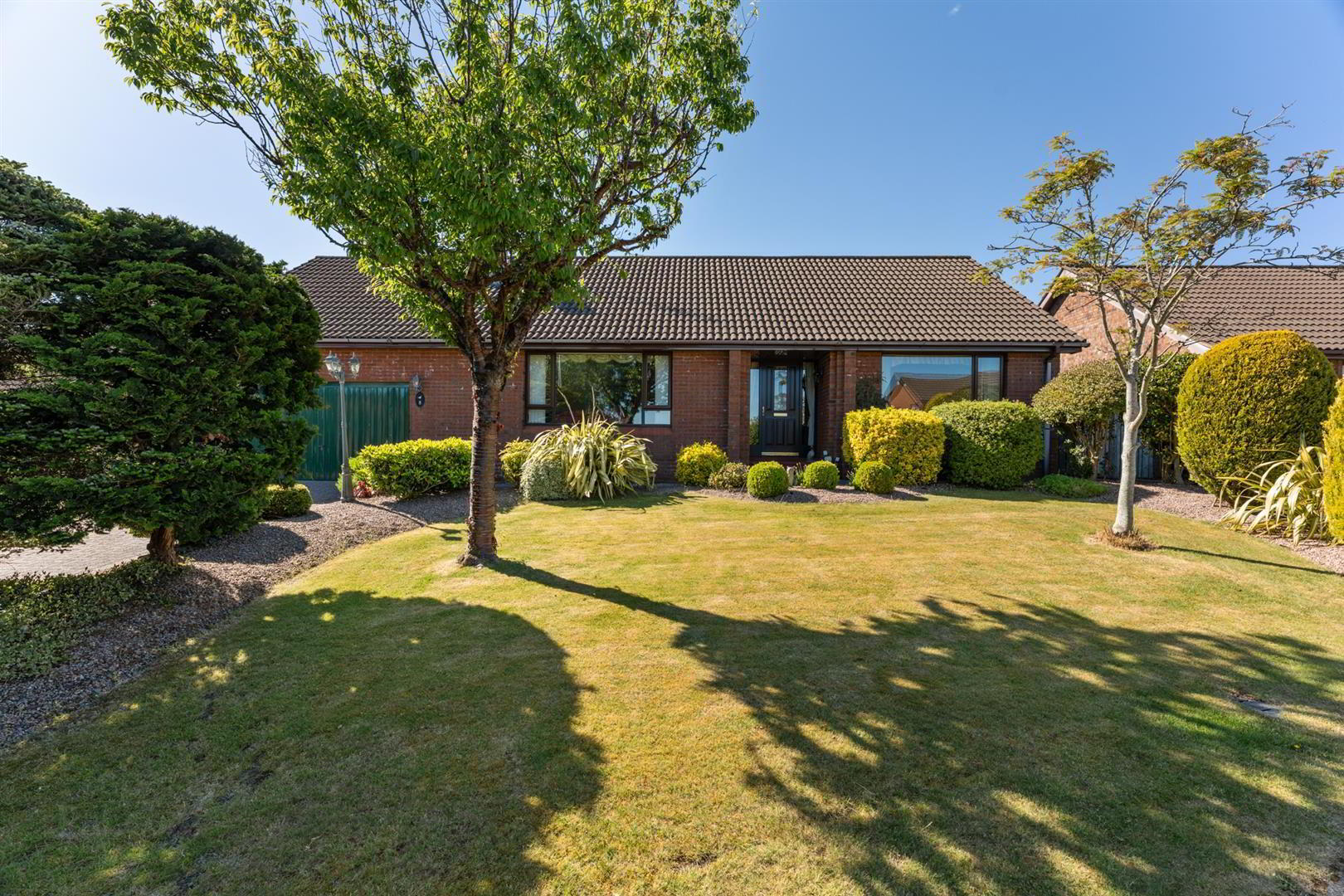
Additional Information
- Detached Bungalow On A Fantastic Site In A Quiet Cul-De-Sac Location
- Spacious Living Room And Dining Room With Sliding Patio Doors To Rear Garden
- Three Double Bedrooms, Master With Ensuite Shower Room
- Oil Fired Central Heating And PVC Double Glazed Windows
- Large Garage And Large Brick Paviour Driveway With Parking For Multiple Cars
- Beautifully Landscaped Gardens To Front And Rear
- Convenient Location Close To A Range Of Local Shops And Amenities
- Early Viewing Is Highly Recommended For This Beautiful Home
The property comprises three well-proportioned double bedrooms, a fully fitted kitchen equipped with a range of integrated appliances, and a family bathroom complete with a corner shower cubicle, fully tiled walls, and tiled flooring.
Outside, the property continues to impress with a brick paviour driveway offering ample off-street parking and a garage, providing excellent storage or workshop space. The mature gardens surrounding the home offer a private and peaceful retreat.
With its desirable location, spacious interior, and impressive features, this beautiful bungalow is a rare find in today's market. Early viewing is highly recommended to appreciate all that this fantastic property has to offer.
Don’t miss the chance to make 8 Aldergrange Avenue your forever home.
- Accommodation Comprises:
- Entrance Hall
- Solid wooden flooring and built in storage.
- Living Room 5.57 x 4.38 (18'3" x 14'4")
- Gas fireplace with wooden mantle with tiled hearth and surround.
- Kitchen 5.55 x 3.3 (18'2" x 10'9")
- Range of high and low level units with laminate worktops, inset sink unit with mixer taps and drainer, integrated appliances to include; four ring electric hob, oven, dishwasher, under worktop fridge/freezer and extractor fan, part tiled walls, tiled floor, recessed spotlights and access to garage.
- Dining Room 3.76 x 3.19 (12'4" x 10'5")
- Solid wooden floor with sliding patio doors to enclosed rear garden.
- Bedroom 1 3.8 x 4.18 (12'5" x 13'8")
- Double bedroom with solid wooden floor.
- En-Suite
- White suite comprising shower enclosure with sliding glass doors and over head shower, low flush wc, pedestal wash hand basin with mixer tap, recessed spotlights, extractor fan, tiled walls and floor.
- Bedroom 2 3.8 x 3.16 (12'5" x 10'4")
- Double bedroom.
- Bedroom 3 3.37 x 4.38 (11'0" x 14'4")
- Double bedroom with solid wooden floor.
- Bathroom
- White suite comprising panelled bath with overhead shower and mixer tap, shower enclosure, with sliding glass doors and over head shower, low flush wc, pedestal wash hand basin with mixer tap, recessed spotlights, extractor fan, tiled walls and floor.
- Garage 4.9 x 7.89 (16'0" x 25'10")
- Large garage with up and over electric door, utility area with range of low level units, plumbed for washing machine, space for tumble dryer, stainless steel sink with mixer tap and access to rear garden.
- Outside
- Front – Brick paviour driveway for multiple vehicles, access to garage, area in lawn, area in stone, mature shrubs, plants and trees, paved walkway and outside light.
Rear – Fully enclosed with paved patio area, landscaped areas with mature shrubs, plants and trees, paved walkway, outside tap and light. - As part of our legal obligations under The Money Laundering, Terrorist Financing and Transfer of Funds (Information on the Payer) Regulations 2017, we are required to verify the identity of both the vendor and purchaser in every property transaction.
To meet these requirements, all estate agents must carry out Customer Due Diligence checks on every party involved in the sale or purchase of a property in the UK.
We outsource these checks to a trusted third-party provider. A charge of £20 + VAT per person will apply to cover this service.
You can find more information about the legislation at www.legislation.gov.uk


