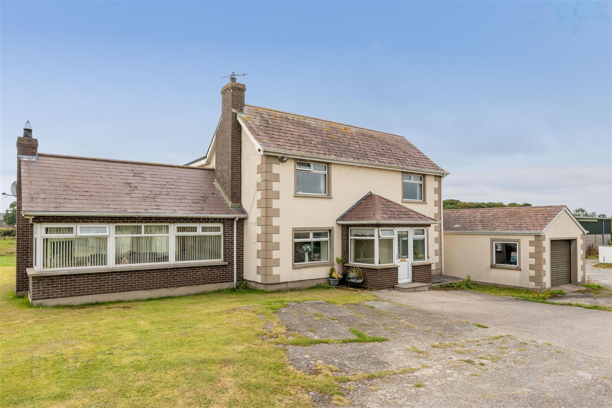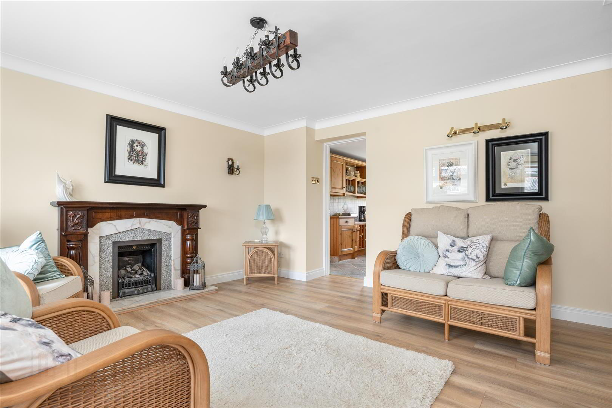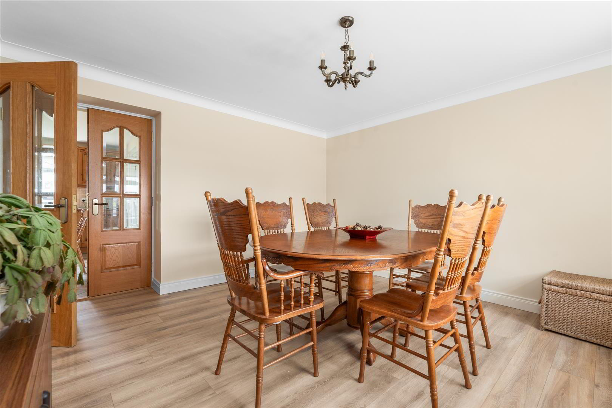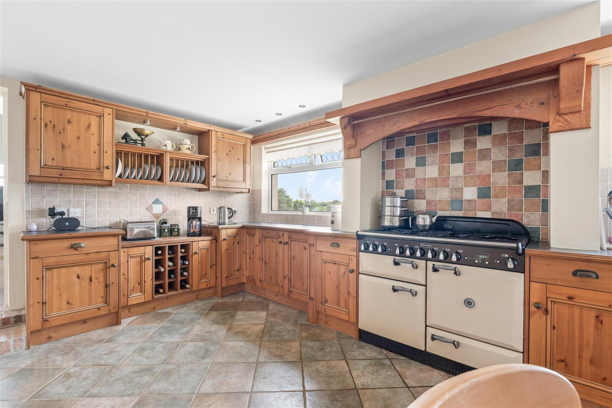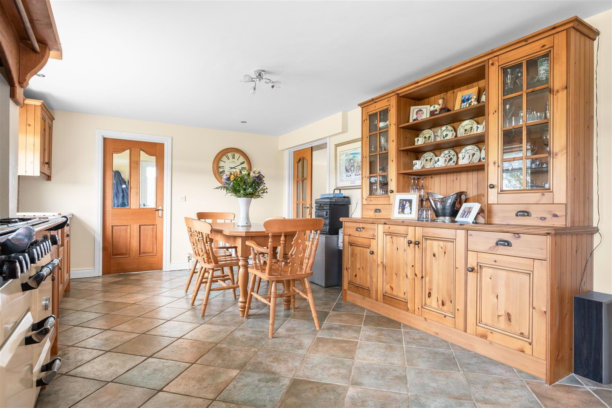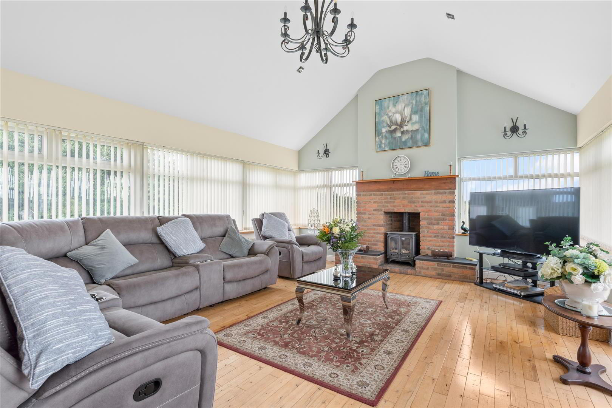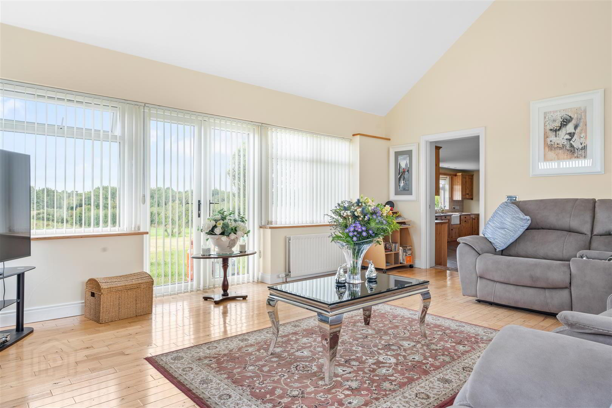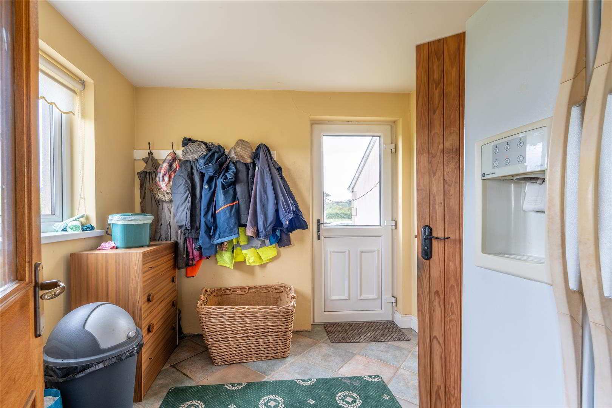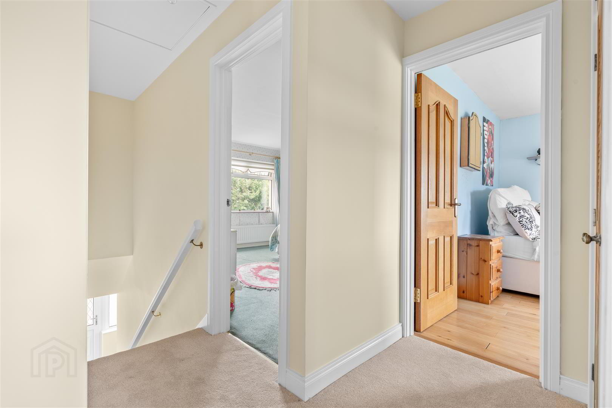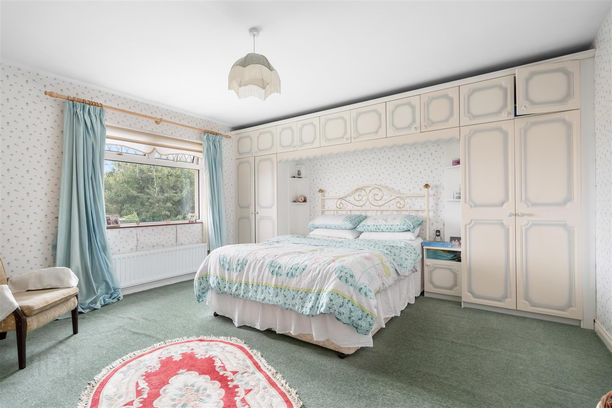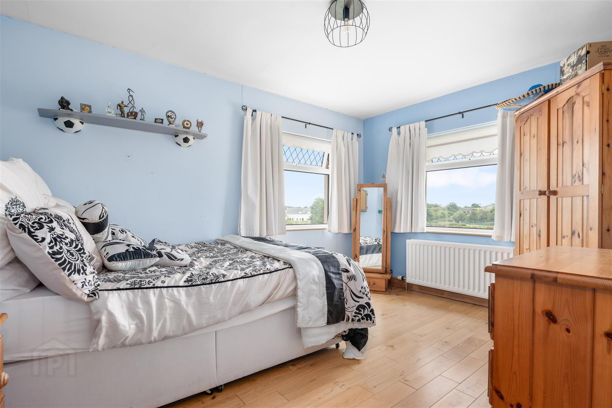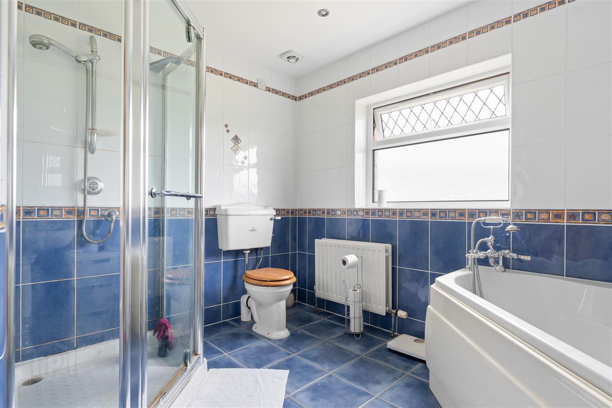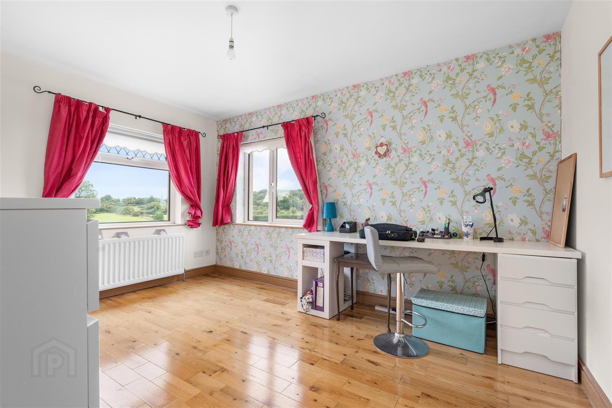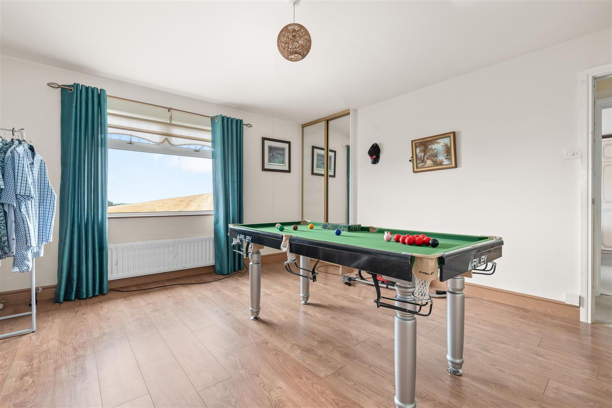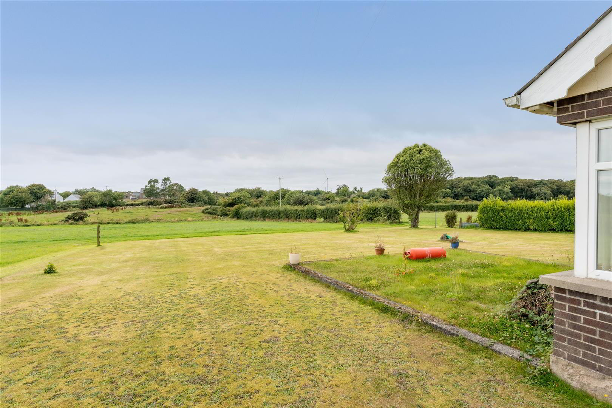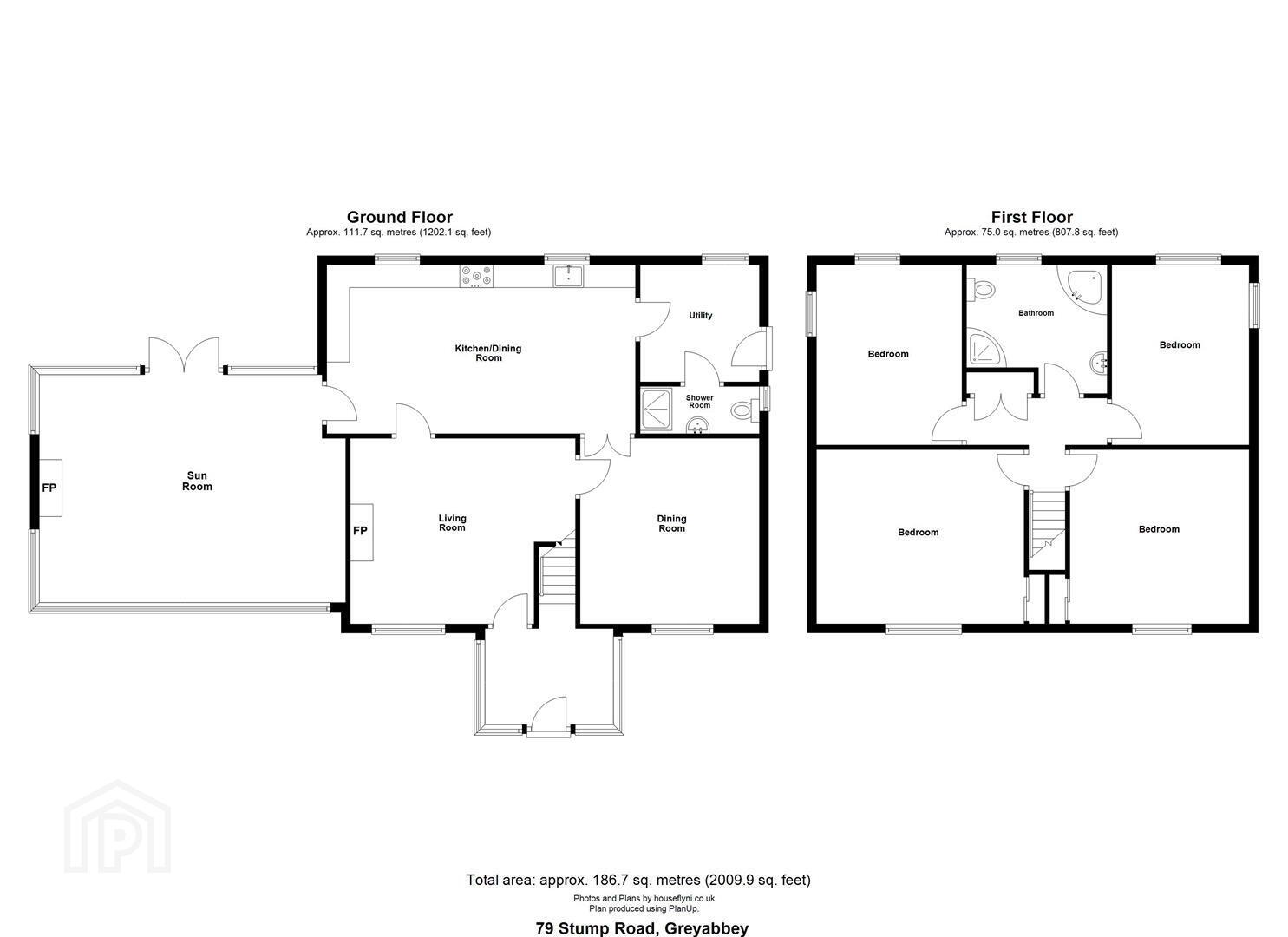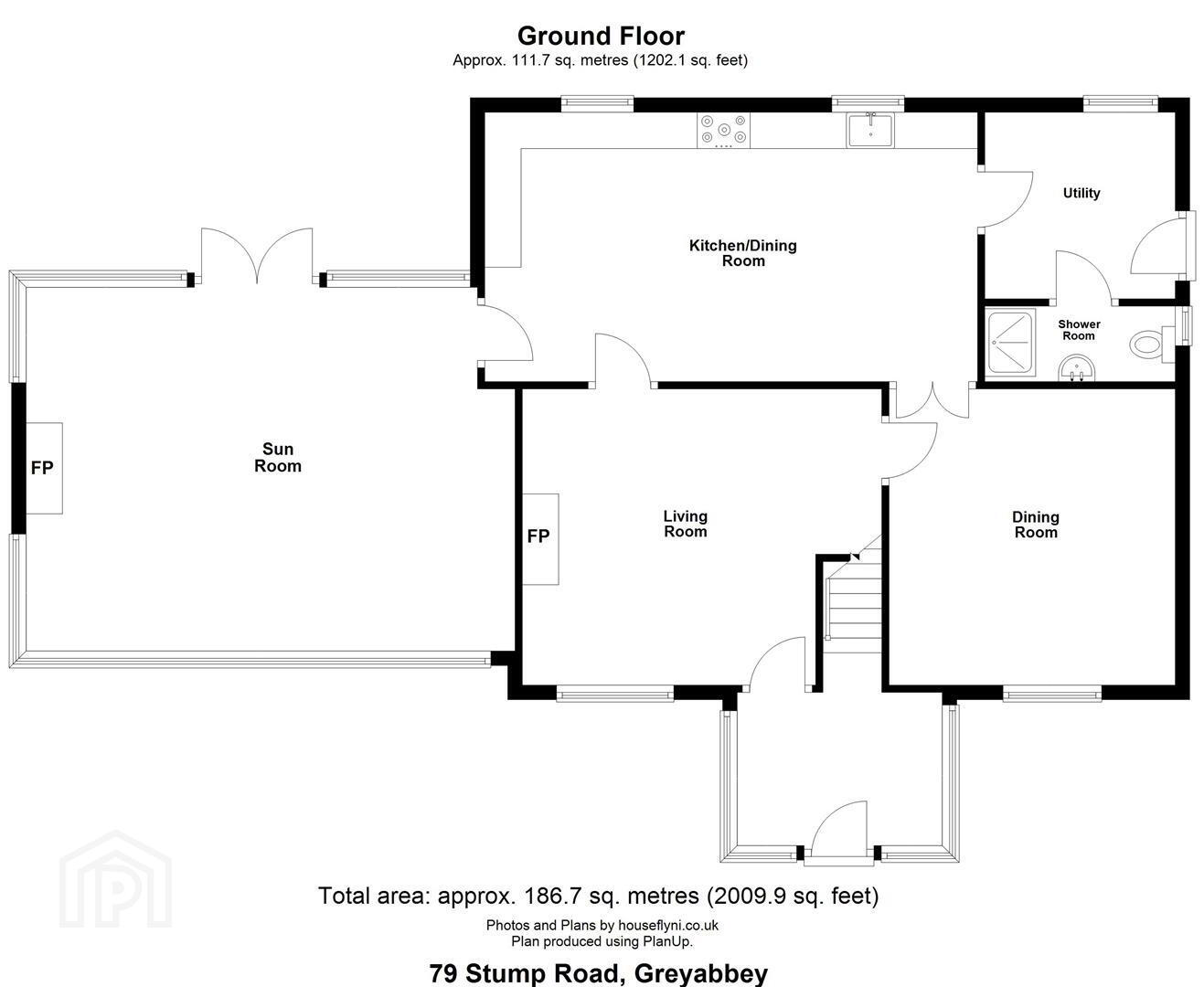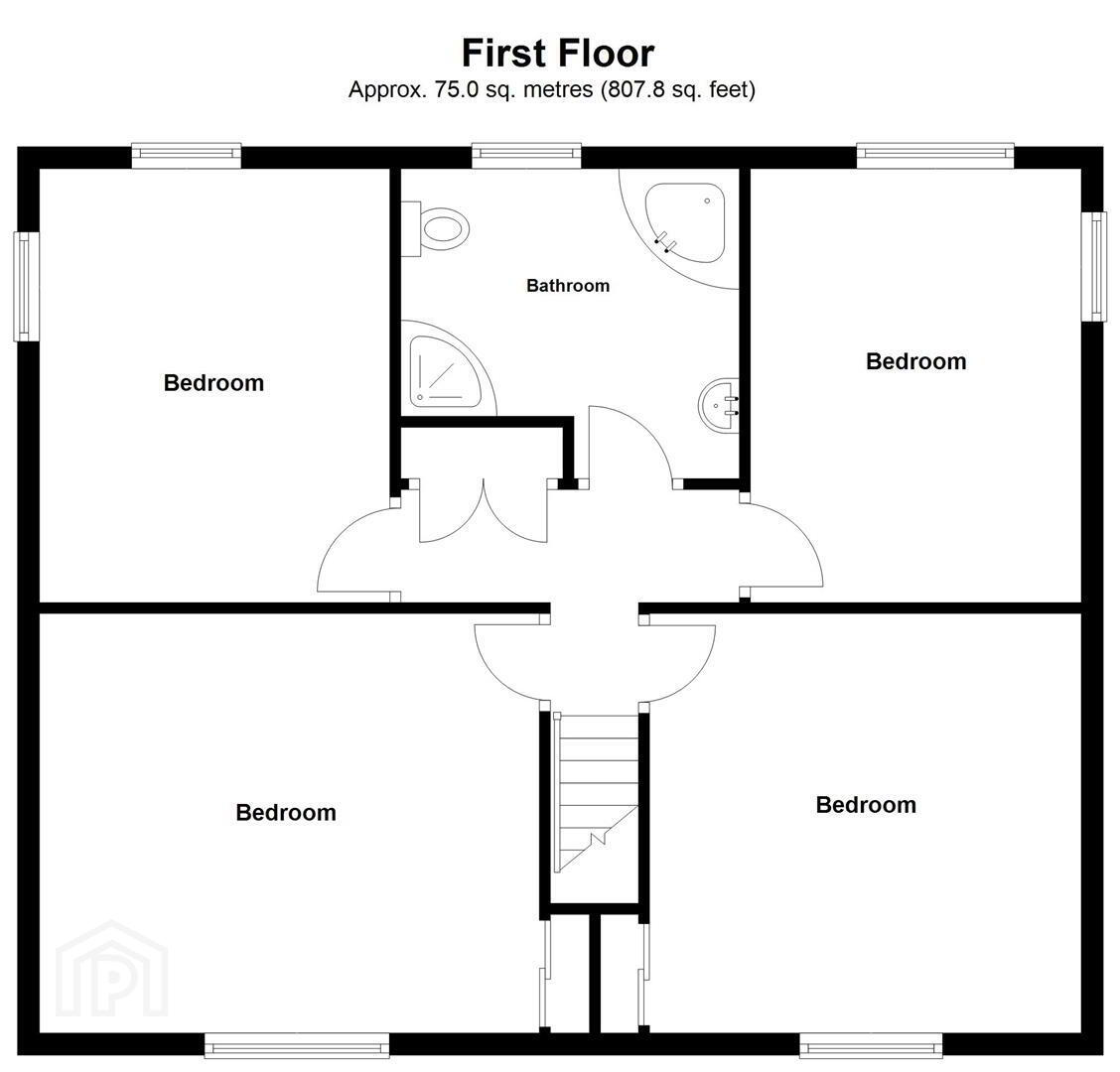79 Stump Road,
Greyabbey, BT22 2NU
4 Bed Detached House
Offers Around £320,000
4 Bedrooms
2 Bathrooms
3 Receptions
Property Overview
Status
For Sale
Style
Detached House
Bedrooms
4
Bathrooms
2
Receptions
3
Property Features
Tenure
Freehold
Heating
Oil
Broadband Speed
*³
Property Financials
Price
Offers Around £320,000
Stamp Duty
Rates
£1,259.02 pa*¹
Typical Mortgage
Legal Calculator
In partnership with Millar McCall Wylie
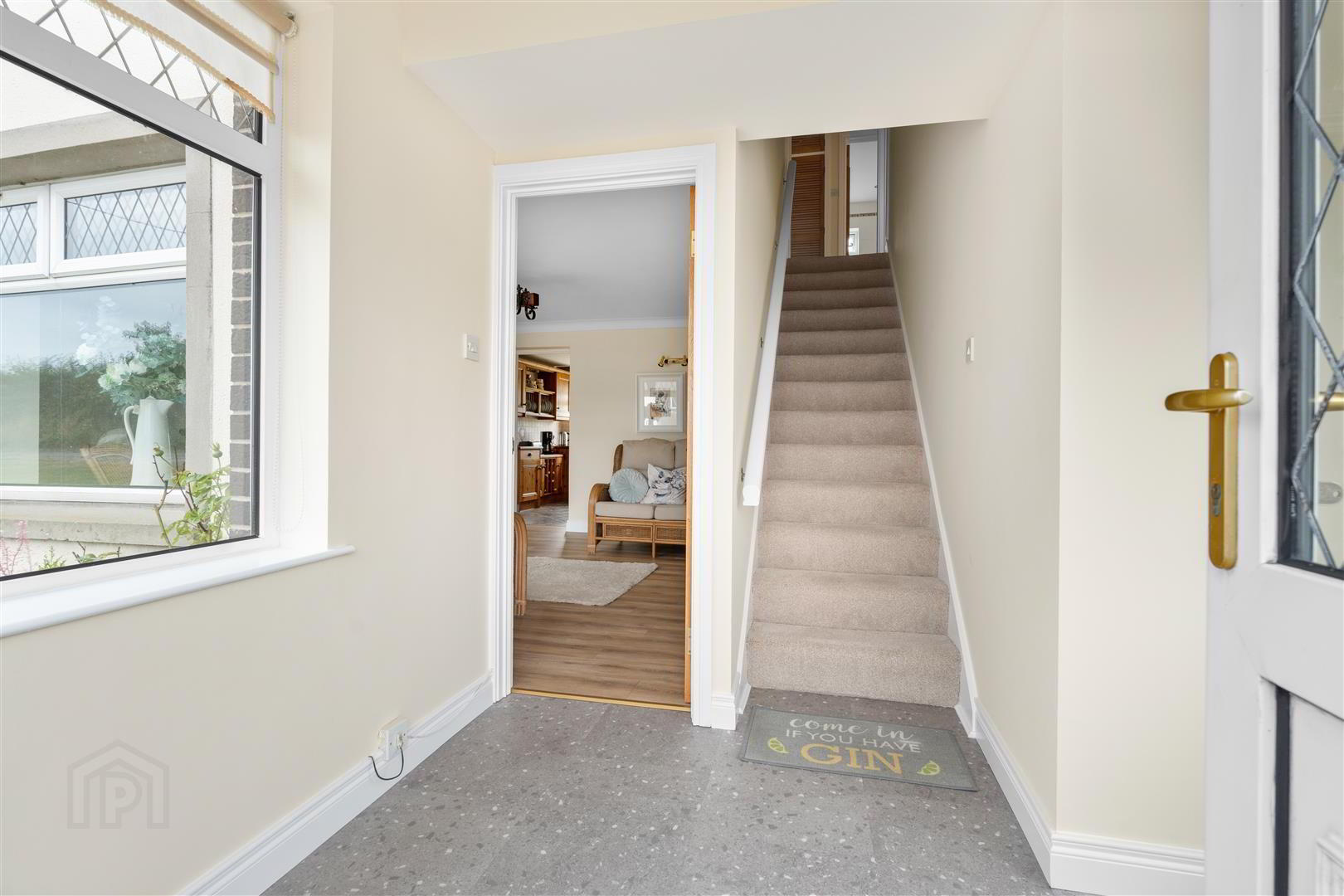
Additional Information
- Situated in the Countryside with Pleasing Views
- Farmhouse Integrated Kitchen
- Four Excellent Sized Bedrooms
- Spacious Lounge, Living Room and Dining Room
- Detached Garage and Two Small Stores
- Oil Fired Central Heating
- Convenient to both Greyabbey and Ballywalter
Internally, the accommodation includes living room, lounge and dining room, integrated farmhouse kitchen open through to the rear porch and shower room. The first floor consists of four double bedrooms and family bathroom. The property is fitted with oil fired central heating and double glazing. It is approached via a shared concrete driveway leading to detached garage and small stores and enjoys easy access to both Greyabbey and Ballywalter.
For those with a passion for the countryside, the property provides the perfect setting and the facilities to sit in the garden at the end of the day with family and friends and enjoy the view.
- Entrance Porch
- Living Room 4.95m x 4.06m (16'3 x 13'4 )
- Granite and white marble fireplace and hearth with a carved hardwood surround; two wall lights; three spot ceiling lights; corniced ceiling; beam vacuum point; door to:-
- Dining Room 3.91m x 3.91m (12'10 x 12'10 )
- Wood laminate floor; corniced ceiling.
- Kitchen 6.43m x 3.71m (21'1 x 12'2)
- Glazed Belfast sink with hardwood drainer; range of pine eye and floor level cupboards and drawers with matching plate rack and wine rack; dresser unit with glazed display cupboards and display shelves over, fitted cupboards and drawers; integrated Rangemaster range cooker with 6 ring gas hob; 2 ovens; grill and plate; part tiled walls; ceramic tiled floor; formica worktops; 12 volt ceiling spotlights; glazed double doors to dining room.
- Lounge 6.30m x 5.00m (20'8 x 16'5 )
- Brick hole in the wall fireplace with enclosed cast iron stove on a brick hearth; slate shelves and pine mantle; maple tongue and groove floor; two wall lights; vaulted ceiling with ceiling spot lighting; tv aerial connection point.
- Rear Hall 2.62m x 2.57m (8'7 x 8'5)
- Ceramic tiled floor; fluorescent light.
- Shower Room 2.59m x 1.02m (8'6 x 3'4)
- White suite comprising tiled rectangular shower cubicle with Bristan electric shower; glass sliding shower door and side panel; pedestal wash hand basin; close coupled wc; ceramic tiled floor; extractor fan.
- First Floor / Landing
- Hotpress with insulated copper cylinder; beam vacuum point.
- Bedroom 1 4.42m x 4.22m (14'6 x 13'10 )
- Two double built-in wardrobes with matching cupboards over, double bed space; two matching bedside cabinets; built-in wardrobe with mirrored sliding doors.
- Bedroom 2 3.94m x 3.12m (12'11 x 10'3)
- Oak tongue and groove floor.
- Bathroom 3.07m x 2.77m (10'1 x 9'1)
- White suite comprising corner bath with chrome pillar mixer taps and telephone shower attachment; Santana pedestal wash hand basin with chrome mixer taps and illuminated mirror over with adjoining electric shaver socket; close coupled wc; corner tiled shower cubicle with Aqualisa thermostatically controlled shower with glass door and side panels; tiled walls and floor; extractor fan; 12v ceiling lighting; chrome heated towel radiator.
- Bedroom 3 3.96m x 2.77m (13'0 x 9'1)
- Oak tongue and groove floor.
- Bedroom 4 4.47m x 4.14m (14'8 x 13'7)
- Wood laminate floor; built-in wardrobe with mirrored sliding doors.
- Outside
- Shared concrete drive with ample parking to front and to:-
- Double Garage 8.84m x 4.39m (29'0 x 14'5 )
- Oil fired boiler; Beam vacuum central unit; roller door; fluorescent light and power point.
- Range of Two Random Stone Stores (optional)
- To rear of residence.
- Gardens
- Gardens to side and rear laid out in lawn and enjoying pleasing views over the countryside.
- Capital Rateable Value
- £132,000. Rates Payable = £1259.02 (approx)
- Tenure
- Freehold
- Note
- A right of way for agricultural purposes exists on the approach laneway to serve agricultural outbuilding, situated a short distance to the side of the residence.

