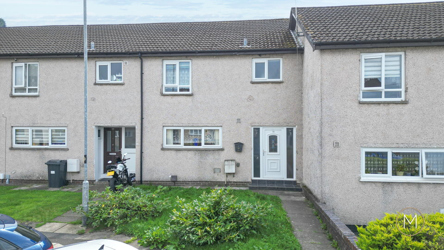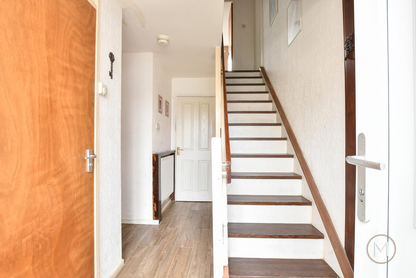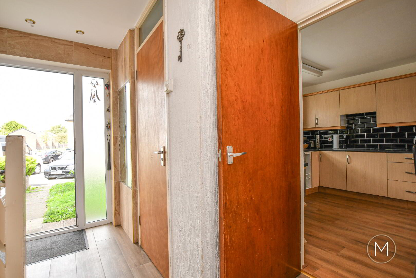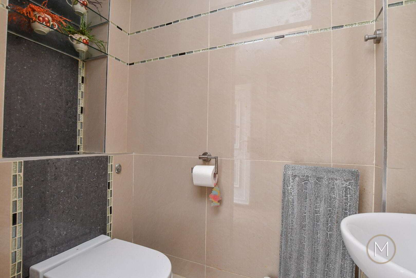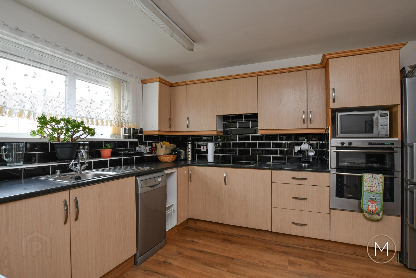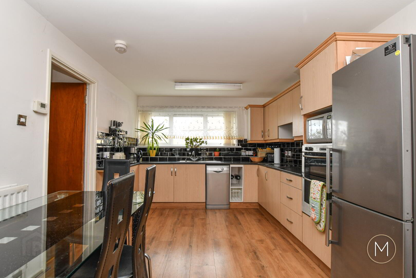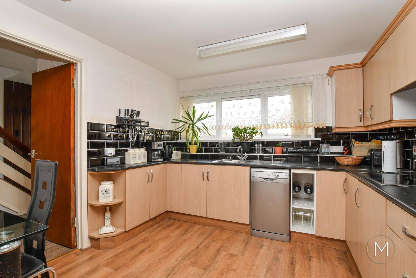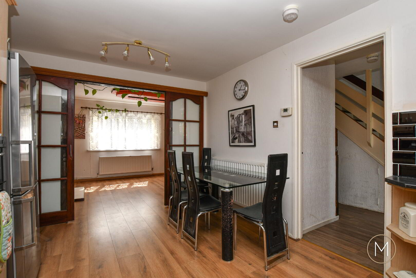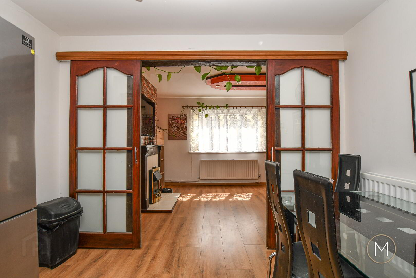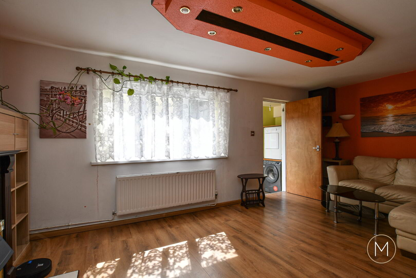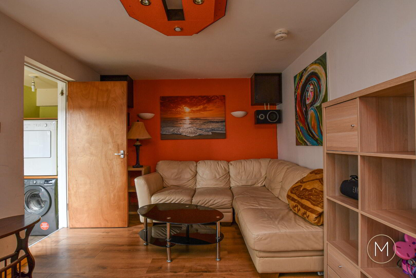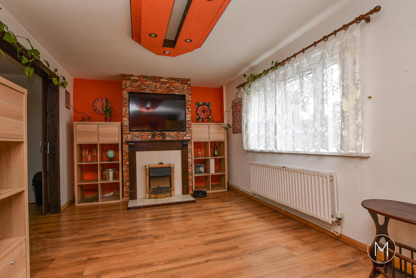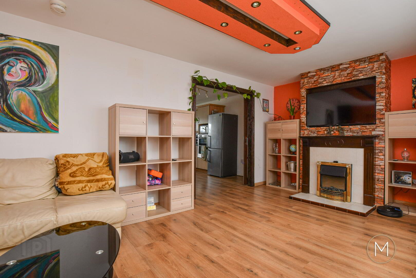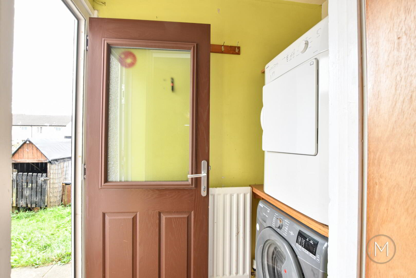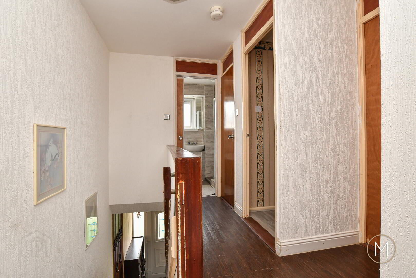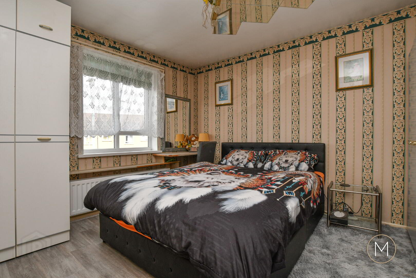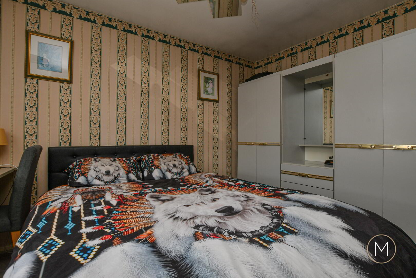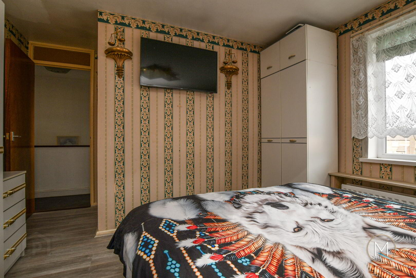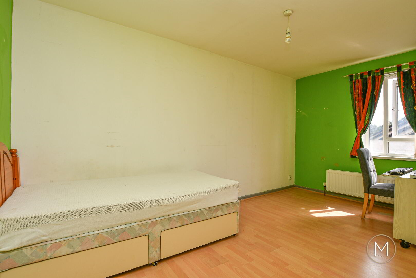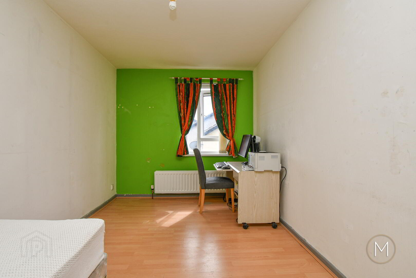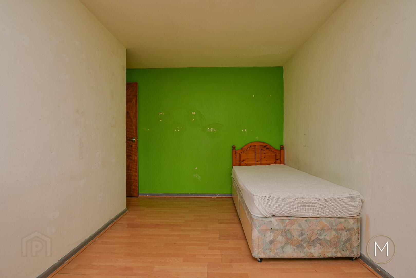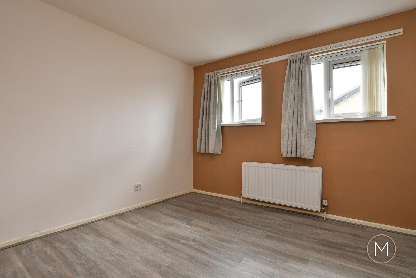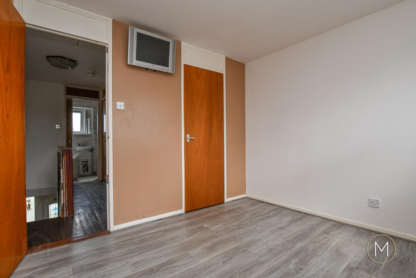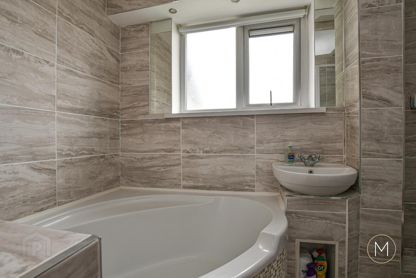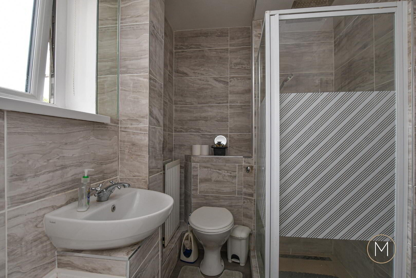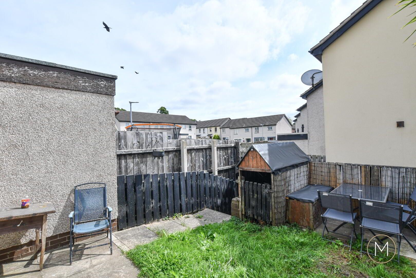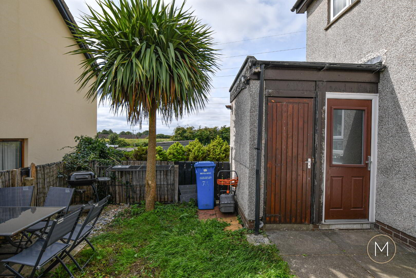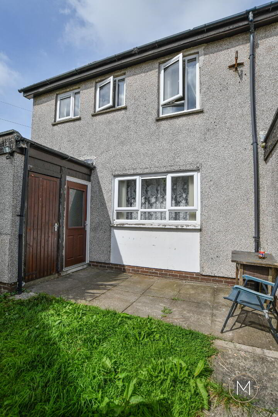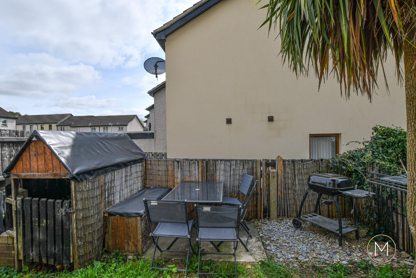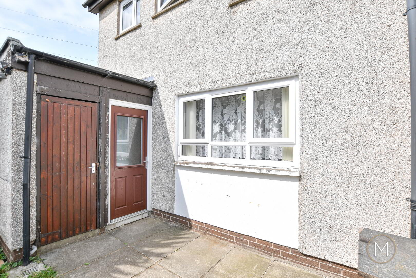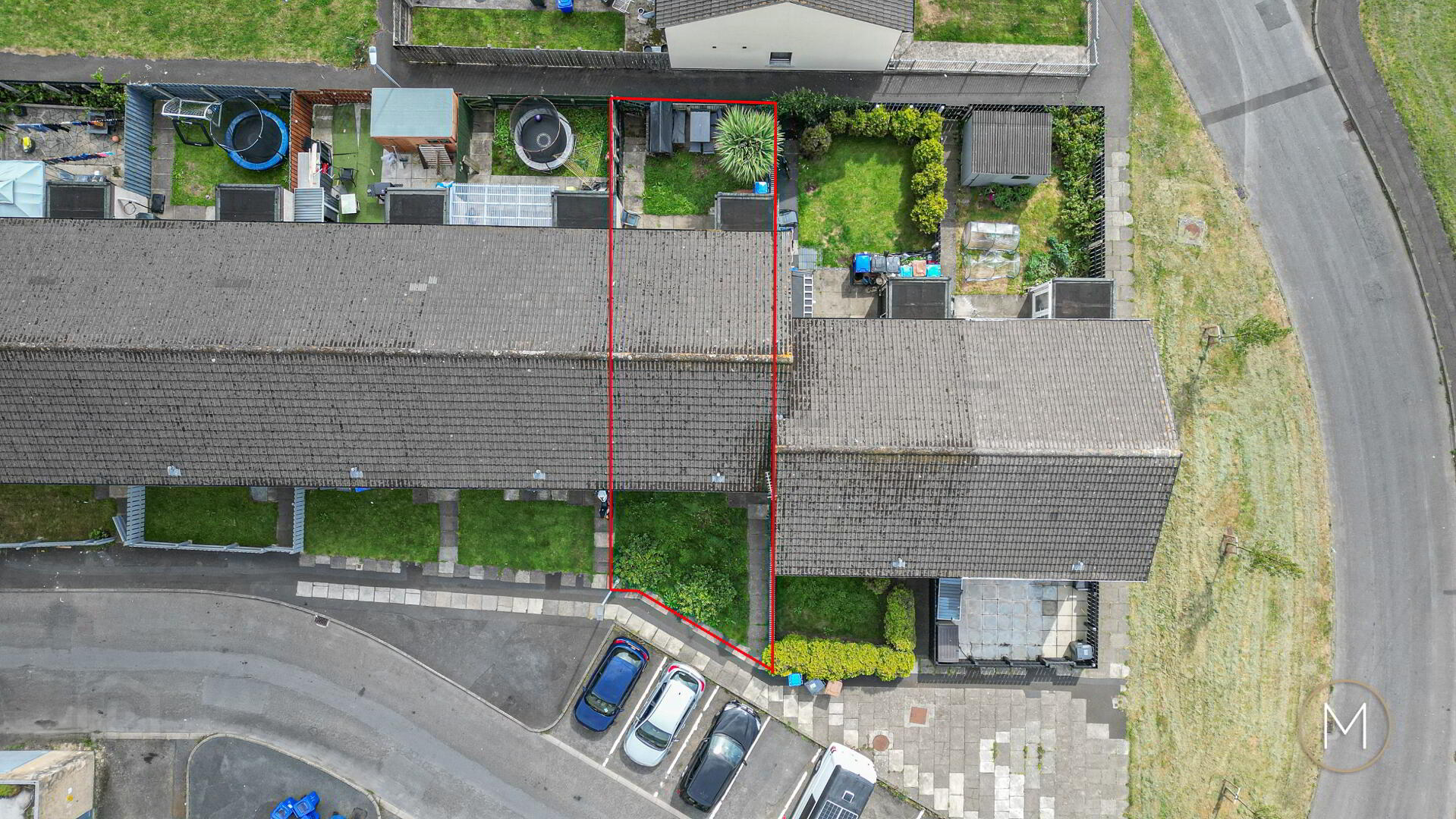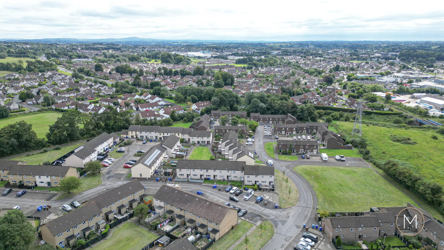78 Islay Street,
Antrim, BT41 2TS
3 Bed Mid-terrace House
Offers Over £99,950
3 Bedrooms
1 Bathroom
1 Reception
Property Overview
Status
For Sale
Style
Mid-terrace House
Bedrooms
3
Bathrooms
1
Receptions
1
Property Features
Tenure
Freehold
Heating
Gas
Broadband
*³
Property Financials
Price
Offers Over £99,950
Stamp Duty
Rates
£517.91 pa*¹
Typical Mortgage
Legal Calculator
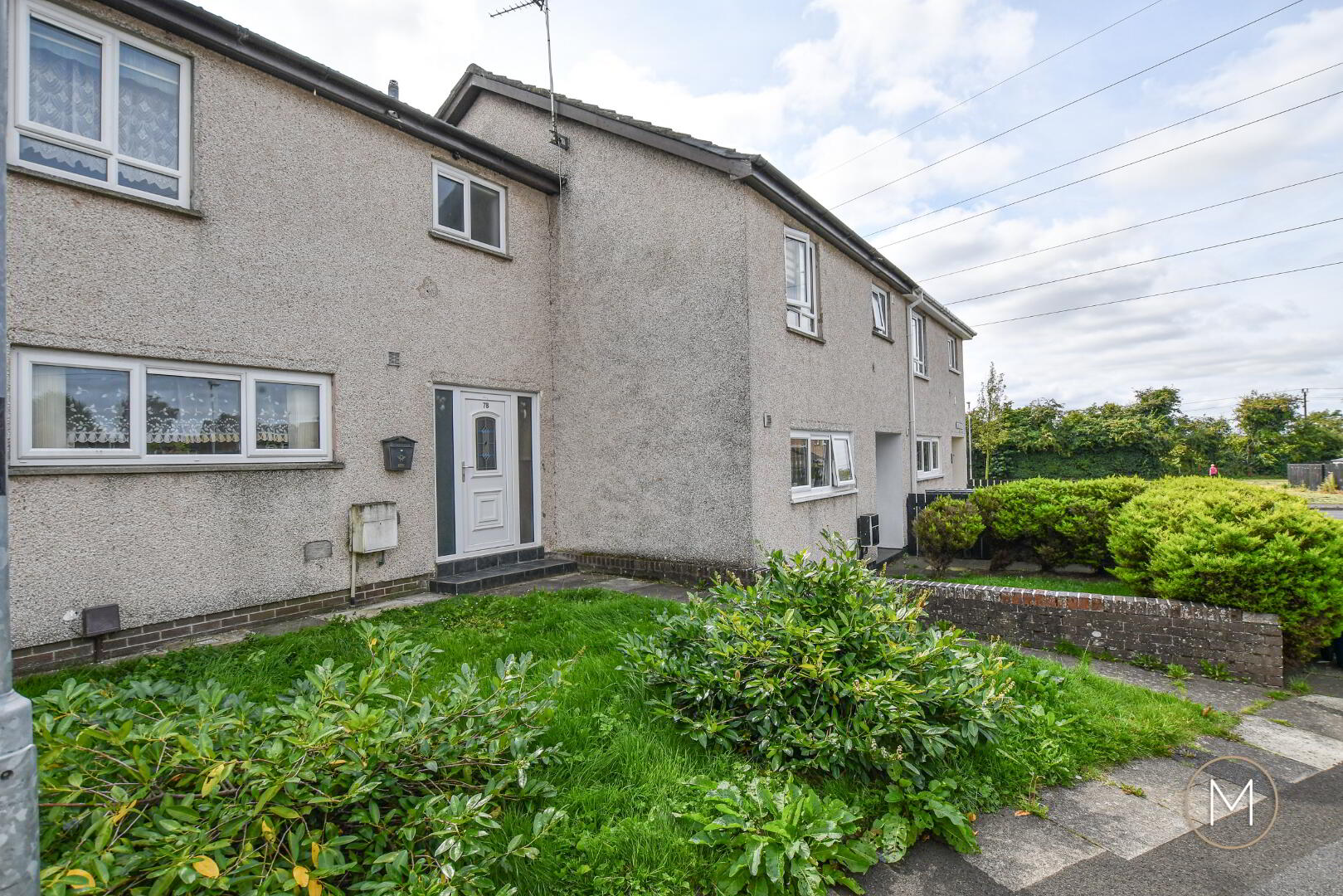
- A Spacious & Well Appointed Mid Terrace Property
- Offered For Sale with No Onward Chain
- Entrance Hall with WC and Separate Shower Cubicle
- Fully Fitted Kitchen with Dining Area
- Spacious Living Room with Feature Fireplace
- Three Good Sized Bedrooms
- Modern White Bathroom Suite with Bath & Separate Shower Cubicle
- GFCH & Double Glazed Windows
- Front Garden Area
- Private & Enclosed Rear Garden
- Ideal for First Time Buyers or Investors
- Within Close Proximity to Antrim Town Centre
Welcome to 78 Islay Street — a beautifully maintained mid-terrace home in the ever-popular Springfarm area of Antrim. Thoughtfully cared for and presented by the current owner, this property is offered for sale with no onward chain, making it an ideal choice for first-time buyers or investors seeking a high-yielding rental opportunity.
Step inside to discover a generous living room filled with natural light, perfect for relaxing or entertaining. The open-plan kitchen and dining area offers a sociable layout with ample space for cooking and family meals. A convenient downstairs W.C and a large built-in storage cupboard add to the home’s practicality.
Upstairs, you'll find three well-proportioned bedrooms, each offering comfort and flexibility for growing families or sharers. The property benefits from gas central heating and double-glazed windows throughout, ensuring warmth and energy efficiency year-round.
Situated in a quiet residential street, 78 Islay Street is just minutes from Antrim town centre, offering easy access to shops, cafés, and essential amenities. Local schools such as Round Tower Integrated Primary and Antrim Grammar are within walking distance, while nearby transport links — including the M2 and Antrim train station — make commuting to Belfast and beyond a breeze.
This is a home that ticks all the boxes: well-presented, well-located, and ready for its next chapter. Early viewing is highly recommended.
ACCOMMODATION
GLASS PANELLED ENTRANCE DOOR WITH SIDE LIGHT PANEL
HALLWAY
Tiled flooring; storage cupboard
W.C
2-piece white suite comprising of low flush W.C; wash hand basin; tiled walls
KITCHEN
15’08” x 10’05”
Fully fitted kitchen comprising of an excellent range of high and low level units; single drainer stainless steel sink unit; built in twin ovens; ceramic hob and concealed extractor fan; Formica style work surfaces; tiled splashback; wood laminate flooring; plumbed for dishwasher; glazed French style sliding doors to;
LIVING ROOM
19’08” x 10’04”
Wood laminate flooring; feature fireplace with tiled hearth and electric insert; spotlighting
REAR HALLWAY
Plumbed for washing machine; glass panelled PVC door to rear
FIRST FLOOR LANDING
Storage cupboard
BEDROOM 1
14’08” x 10’11”
Wood laminate flooring
BEDROOM 2
13’07” x 11’07”
Wood laminate flooring
BEDROOM 3
11’03” x 9’09”
Wood laminate flooring; built in storage cupboard
BATHROOM
Modern white suite comprising of corner bath; wash hand basin; low flush W.C; shower cubicle with Drench style shower head
EXTERIOR
Front garden laid in lawn with various shrubs; paved pathway
Private and enclosed rear garden with lawn and paved patio; outbuilding for storage
OTHER FEATURES
GFCH
Double glazed windows


