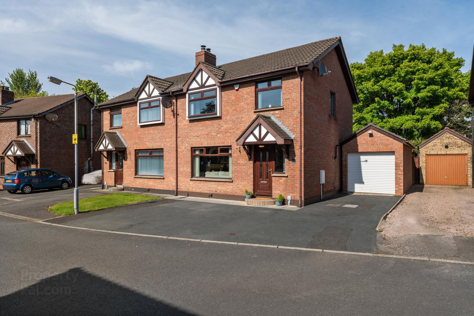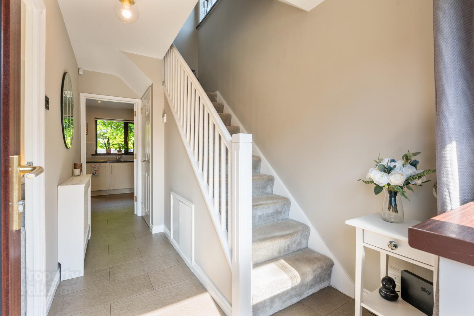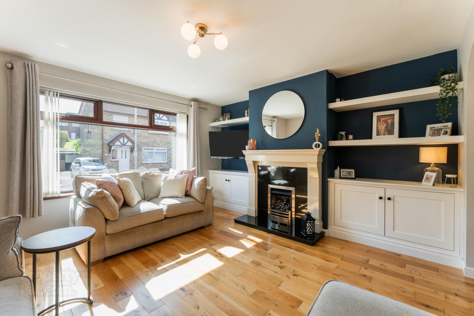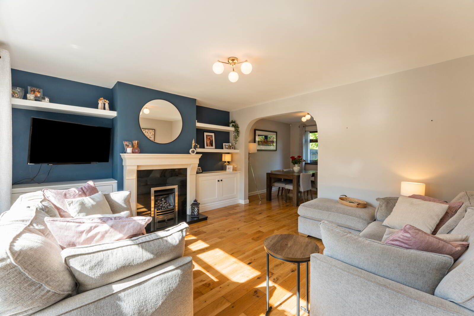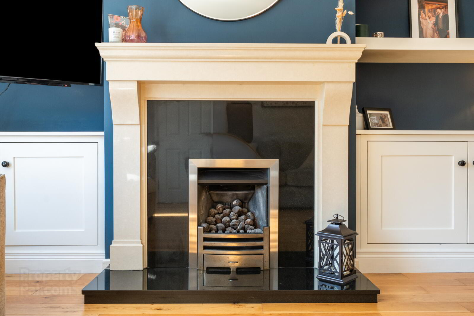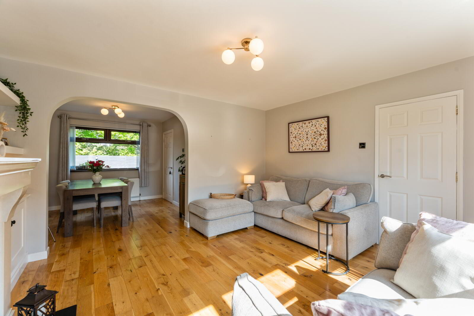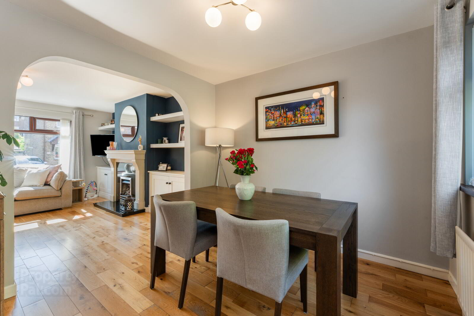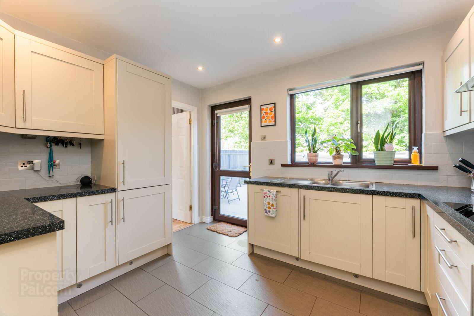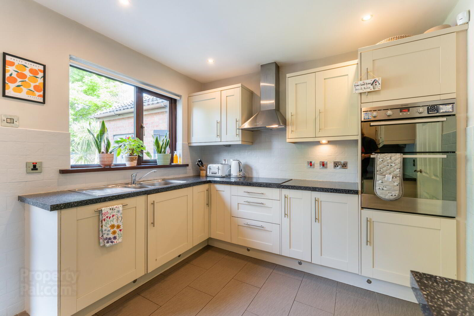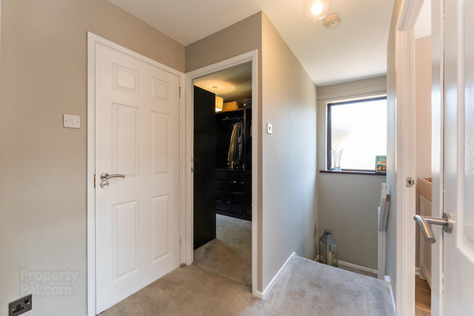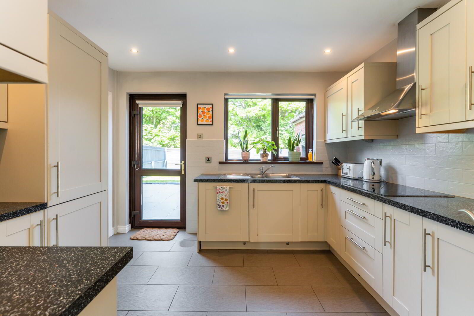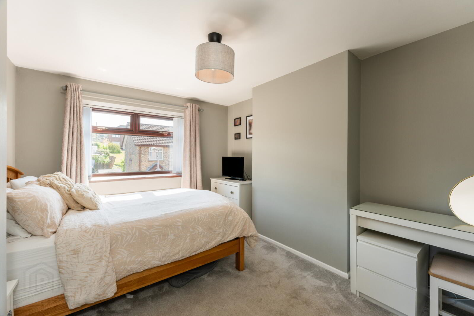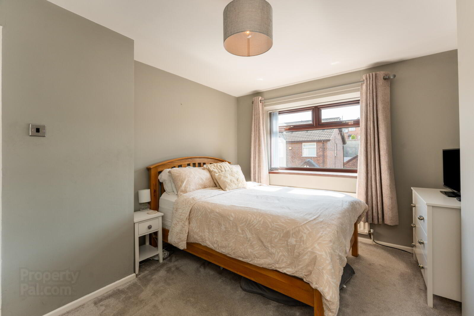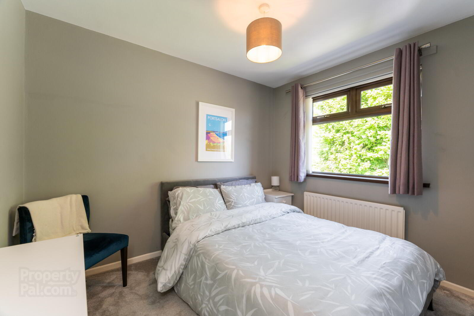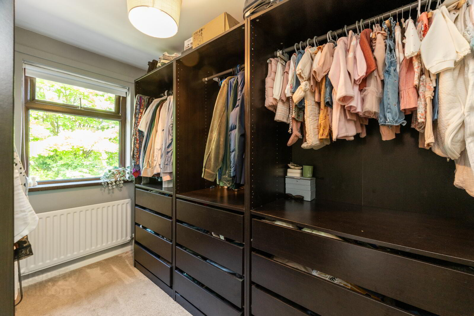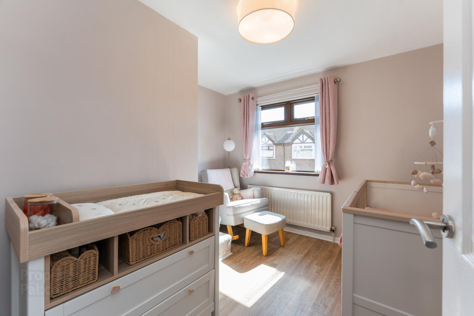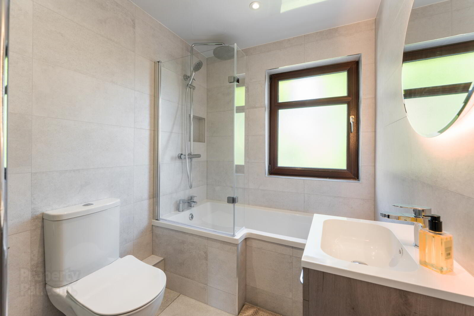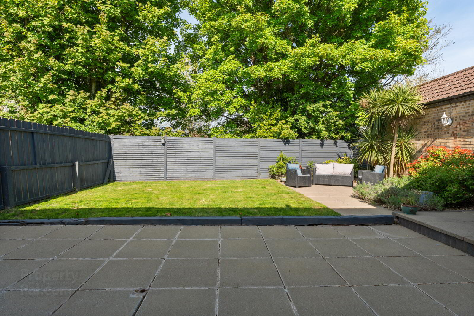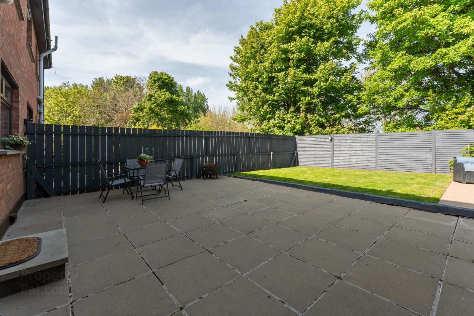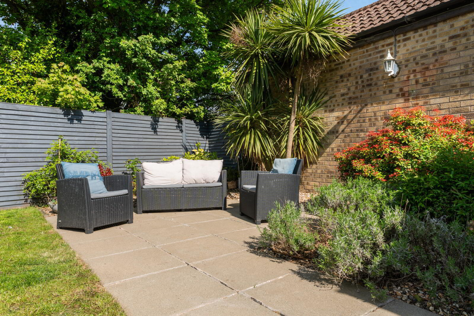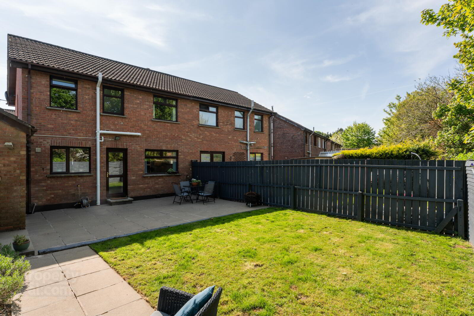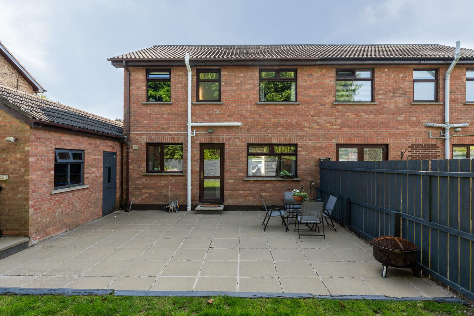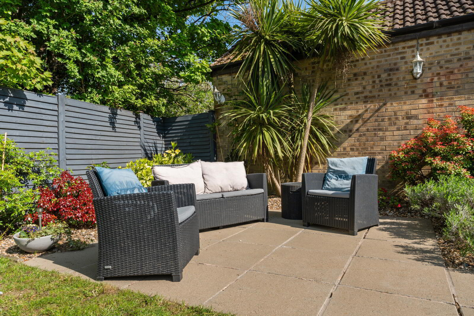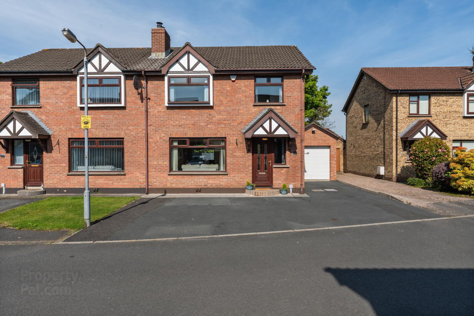77 The Park,
Millars Forge, Dundonald, Belfast, BT16 1QP
4 Bed Semi-detached House
Sale agreed
4 Bedrooms
1 Bathroom
1 Reception
Property Overview
Status
Sale Agreed
Style
Semi-detached House
Bedrooms
4
Bathrooms
1
Receptions
1
Property Features
Tenure
Not Provided
Energy Rating
Property Financials
Price
Last listed at Asking Price £230,000
Rates
Not Provided*¹
Property Engagement
Views Last 7 Days
89
Views Last 30 Days
410
Views All Time
7,903
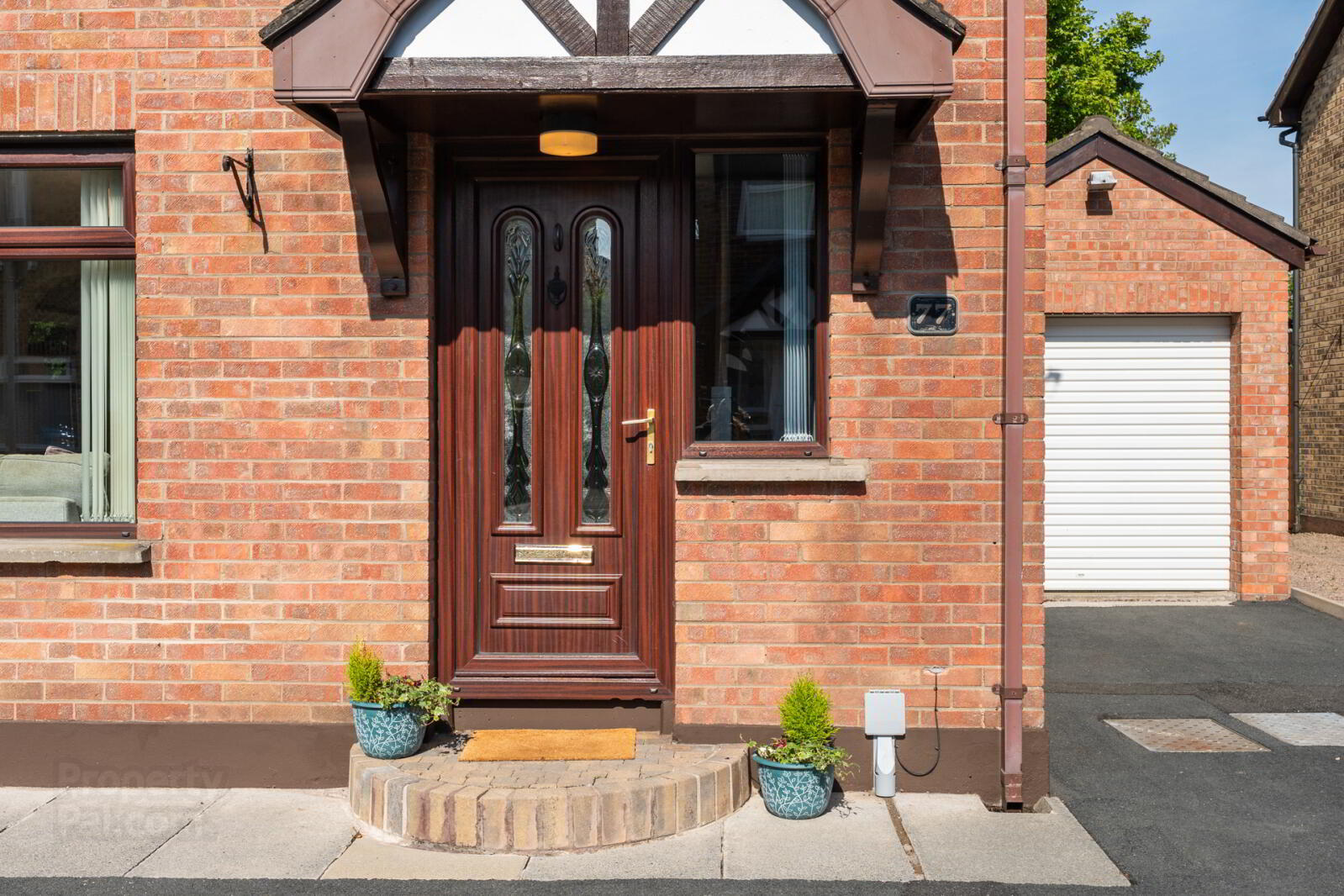
Features
- Immaculately Presented Semi-Detached Property In A Cul-De-Sac Setting
- Four Good Sized Bedrooms
- Recently Installed Contemporary White Bathroom Suite
- Beautiful Solid Oak Fitted Kitchen With Integrated Appliances
- Large Living Room With Oak Flooring And Open Arch To Dining Room
- Detached Garage Ample Off Street Parking
- uPVC Double Glazed Window Frames
- Gas Fired Central Heating
- Convenient To Dundonald Village And Comber Greenway Close To Excellent Shops, Cafes And Schools
- Enclosed Rear Garden Enjoying Afternoon And Evening Sun
- Ground Floor
- Entrance door leading to Entrance Hall.
- Entrance Hall
- Ceramic tiled floor. Understairs storage with gas boiler.
- Living Room
- 4.37m x 3.96m (14'4" x 12'12")
Fireplace with polished granite inset and mantle, gas fire and Quartz surround. Oak floor. Open arch to: - Dining Room
- 2.92m x 2.84m (9'7" x 9'4")
Oak floor. - Kitchen
- 3.48m x 2.9m (11'5" x 9'6")
Full range of high and low level units. Stainless steel single drainer 1.5 tub sink unit with mixer taps. 4 ring ceramic hob with extractor canopy over. Eye level double oven. Dishwasher. Fridge/freezer. Partially tiled walls. Ceramic tiled floor. - First Floor
- Bedroom 1
- 4m x 3.15m (13'1" x 10'4")
- Bedroom 2
- 2.97m x 2.34m (9'9" x 7'8")
- Bedroom 3
- 3.12m x 3.02m to max. (10'3" x 9'11")
Wood laminate floor. - Bedroom 4
- 2.97m x 2.06m (9'9" x 6'9")
- Bathroom
- Contemporary style white suite comprising of shower bath with mixer taps and telephone hand shower, overhead rain shower, vanity sink unit with mixer taps, fully tiled walls, ceramic tiled floor, chrome heated towel rail, wired for light mirror.
- Outside
- To the rear is a paved pathway leading to garden in lawns.
- Detached Garage
- 6.27m x 2.44m (20'7" x 8'0")
Light and power, plumbed for washing machine and tumble dryer, roller door, side service door.


