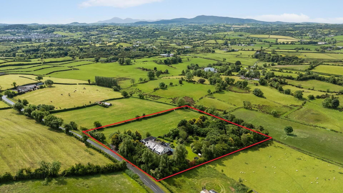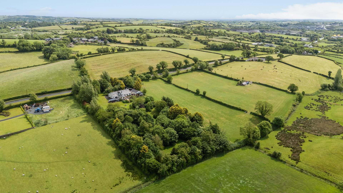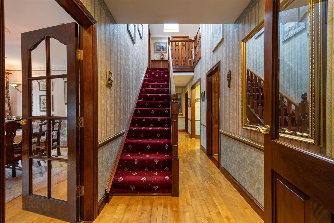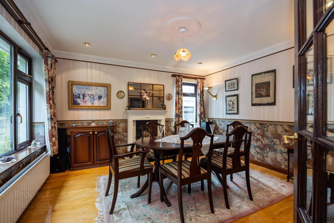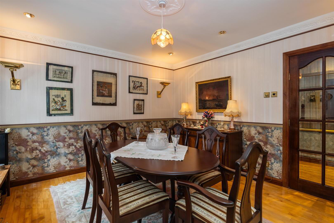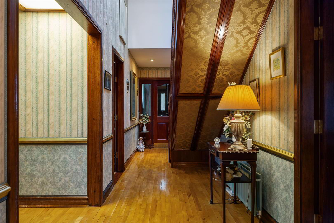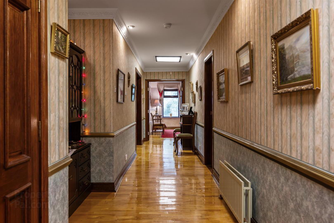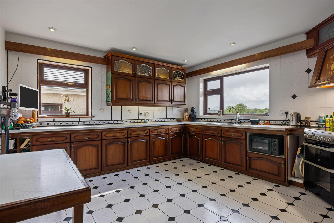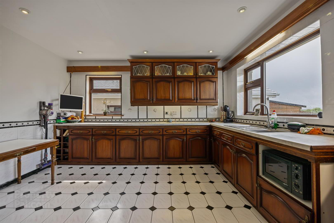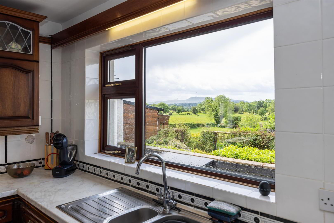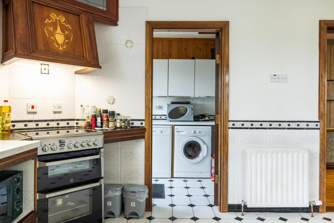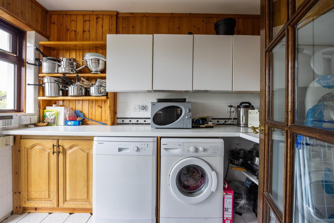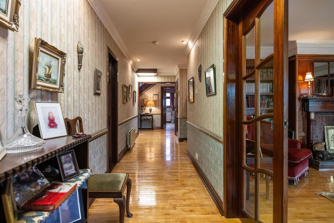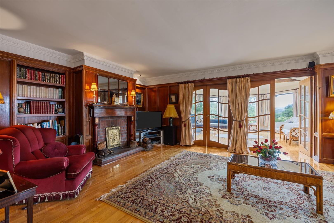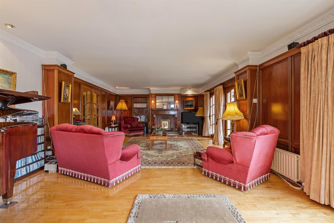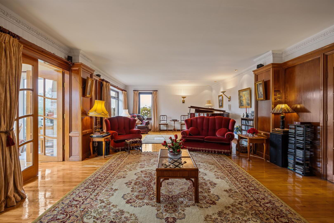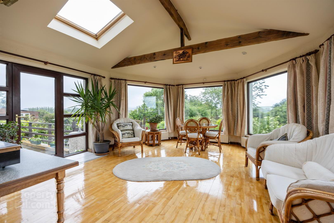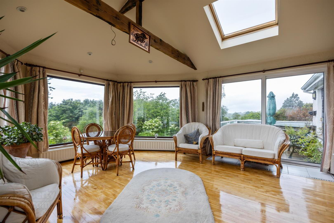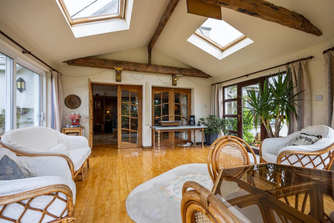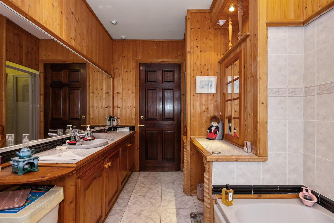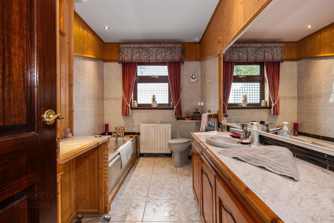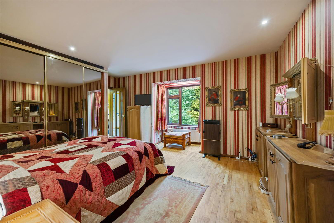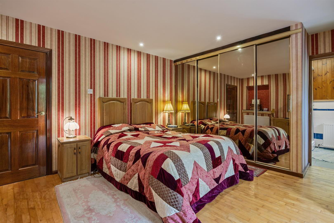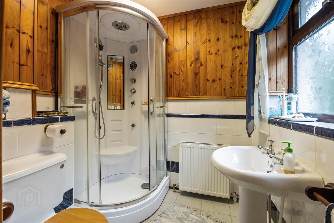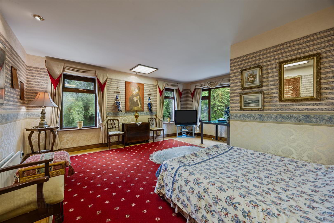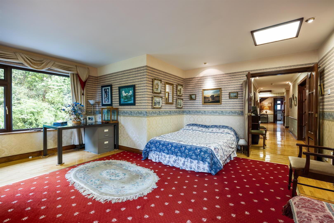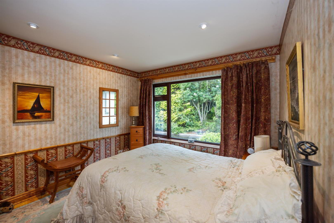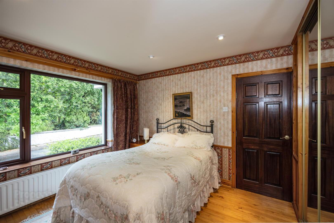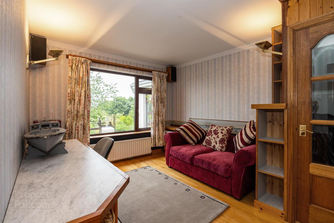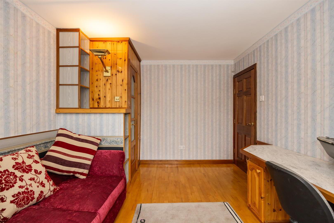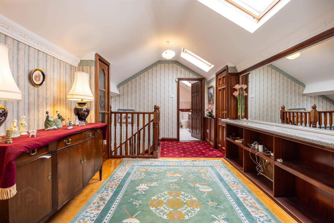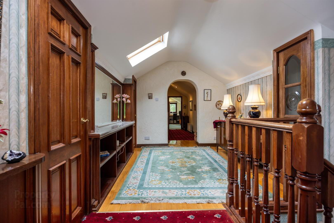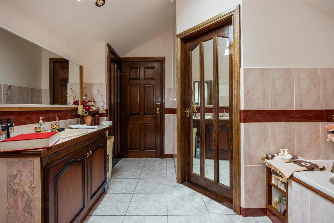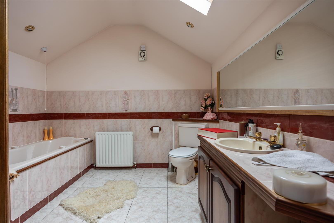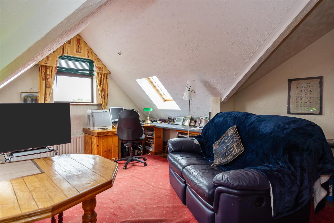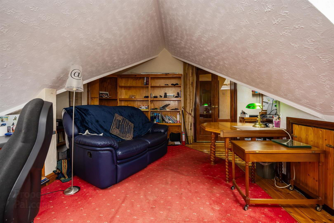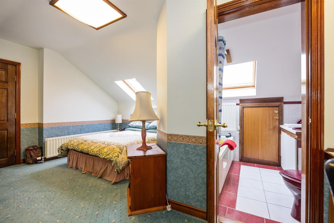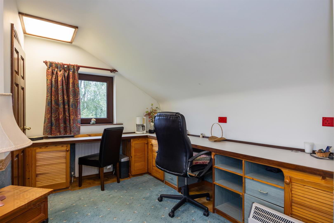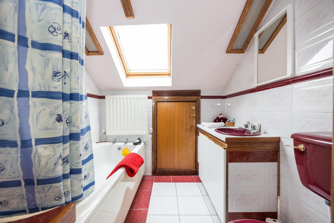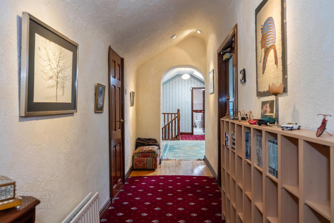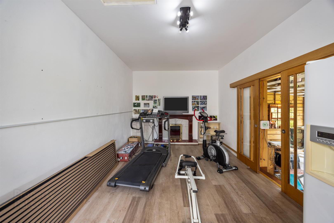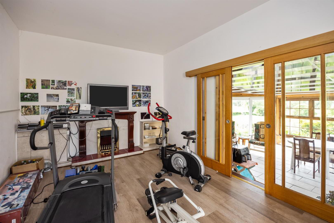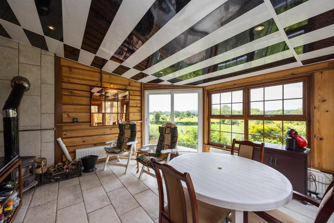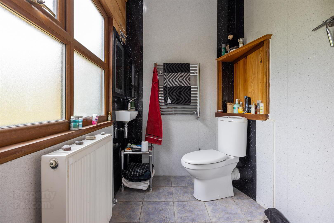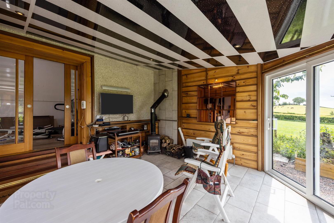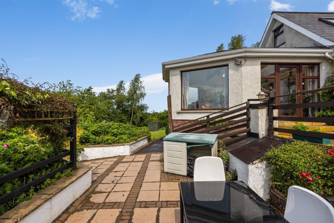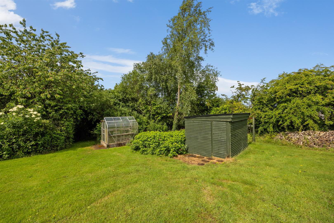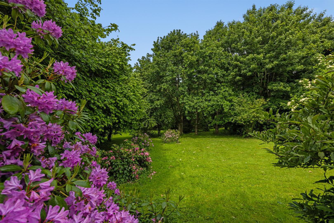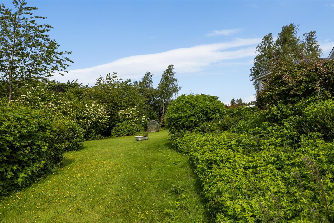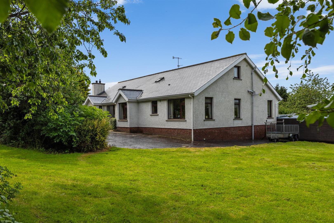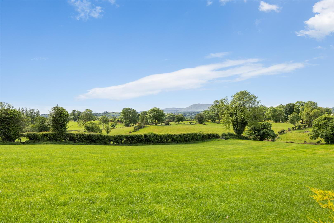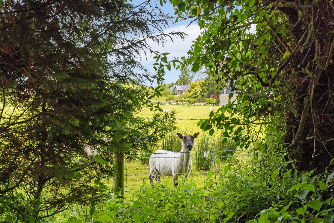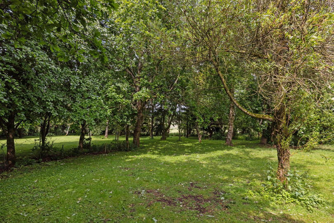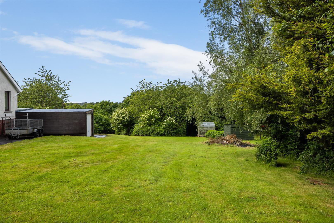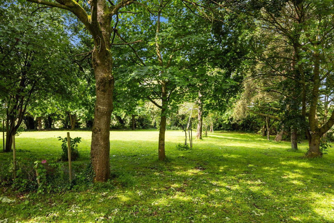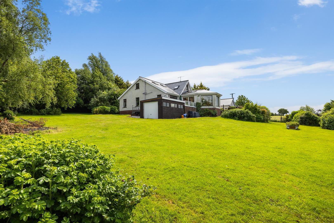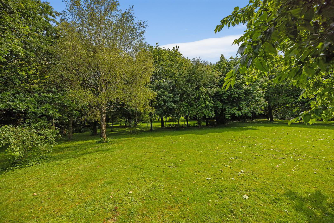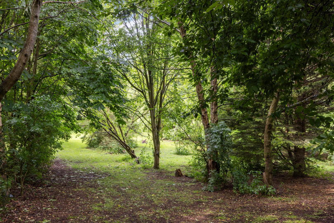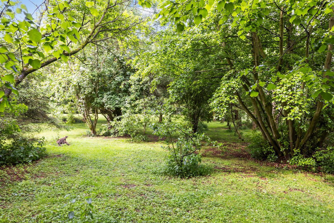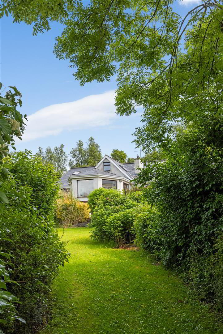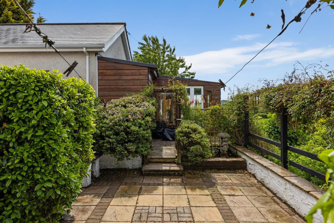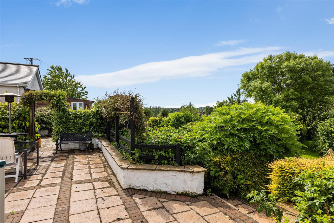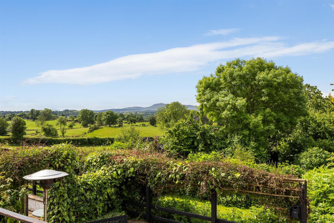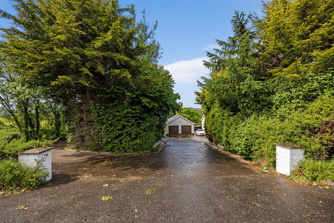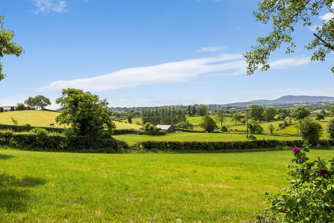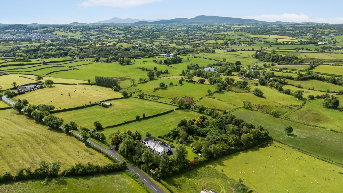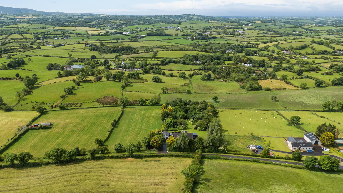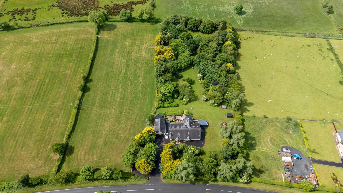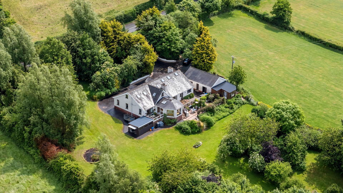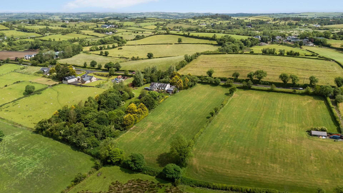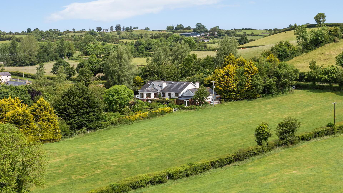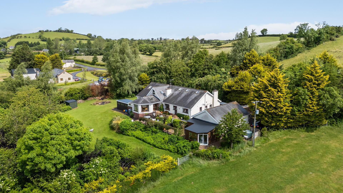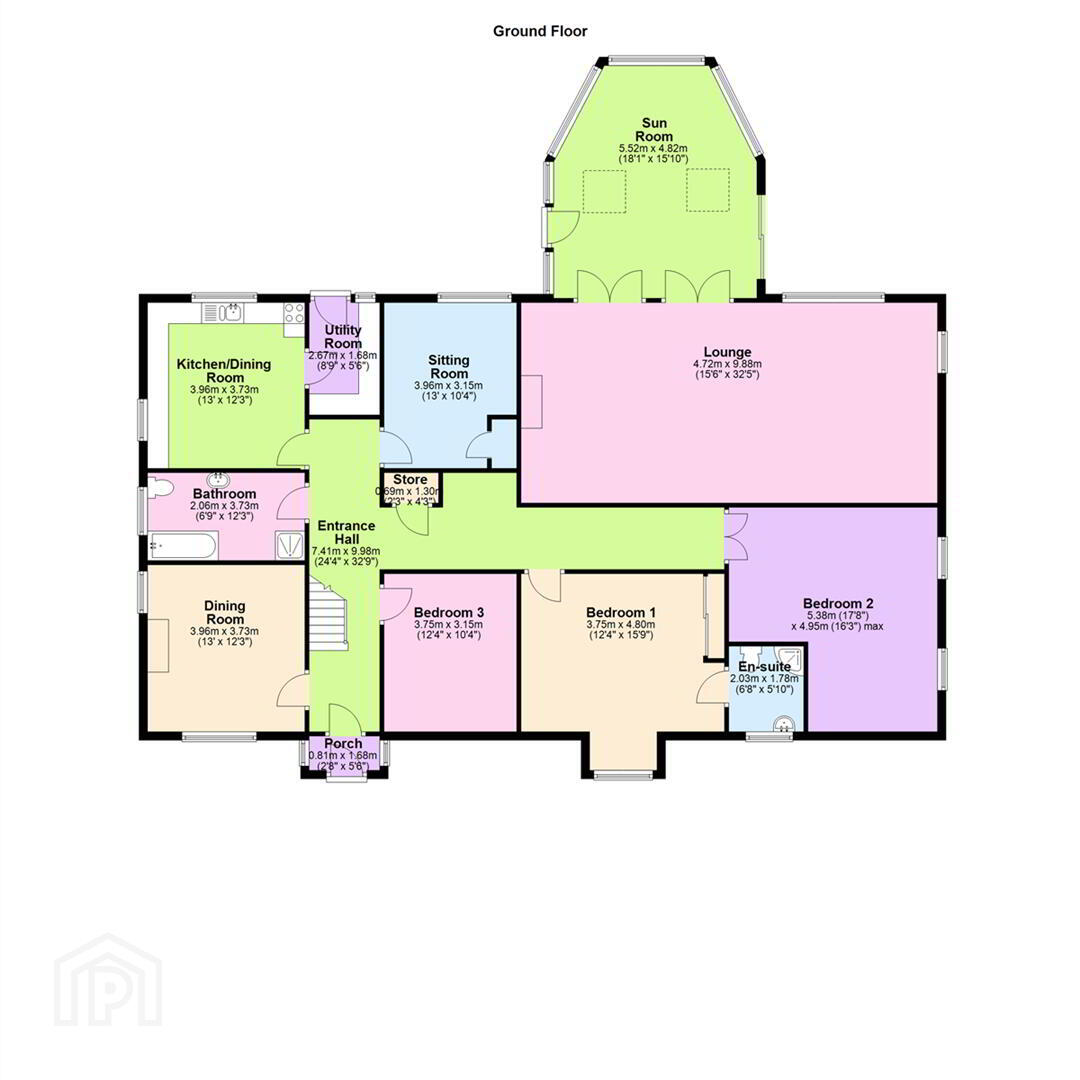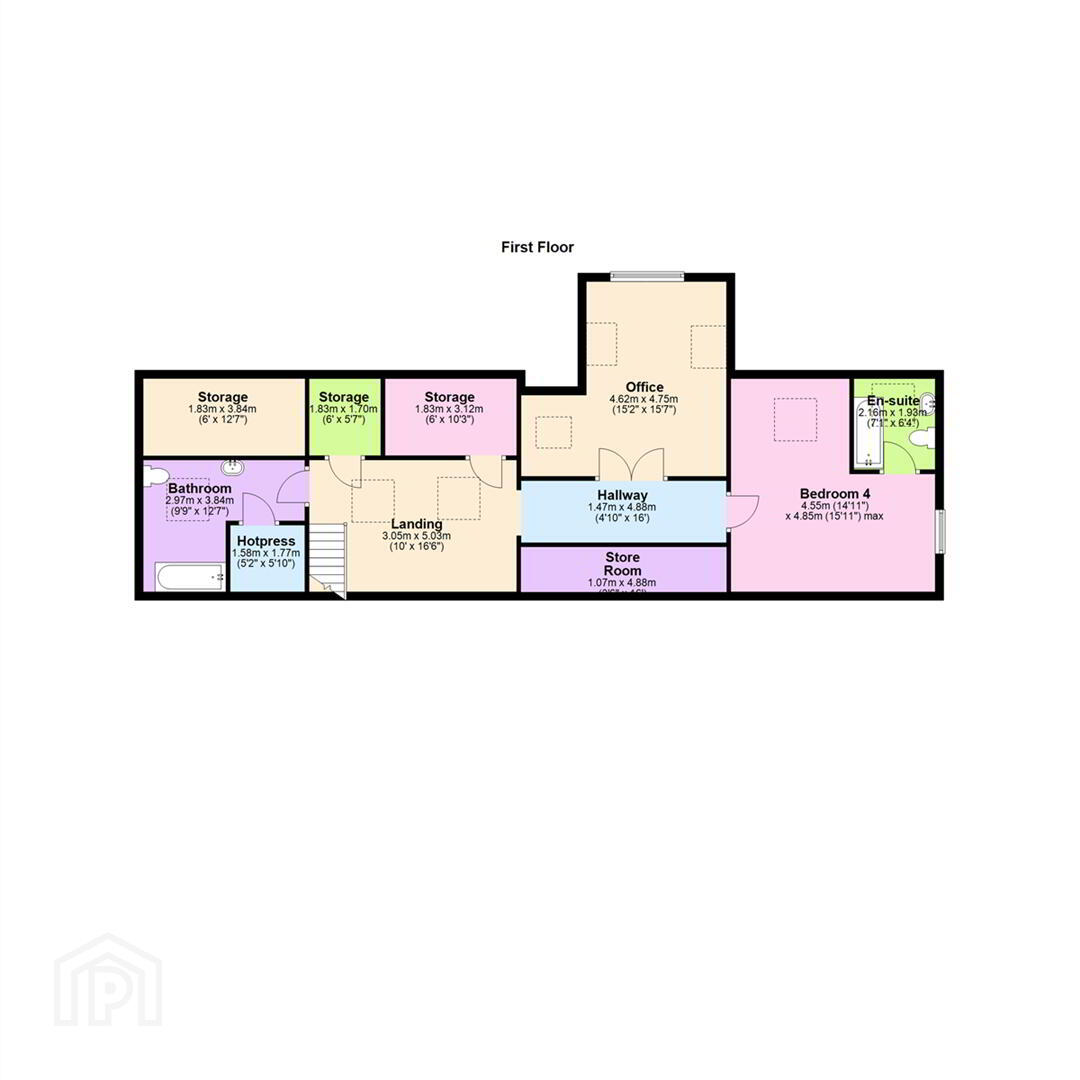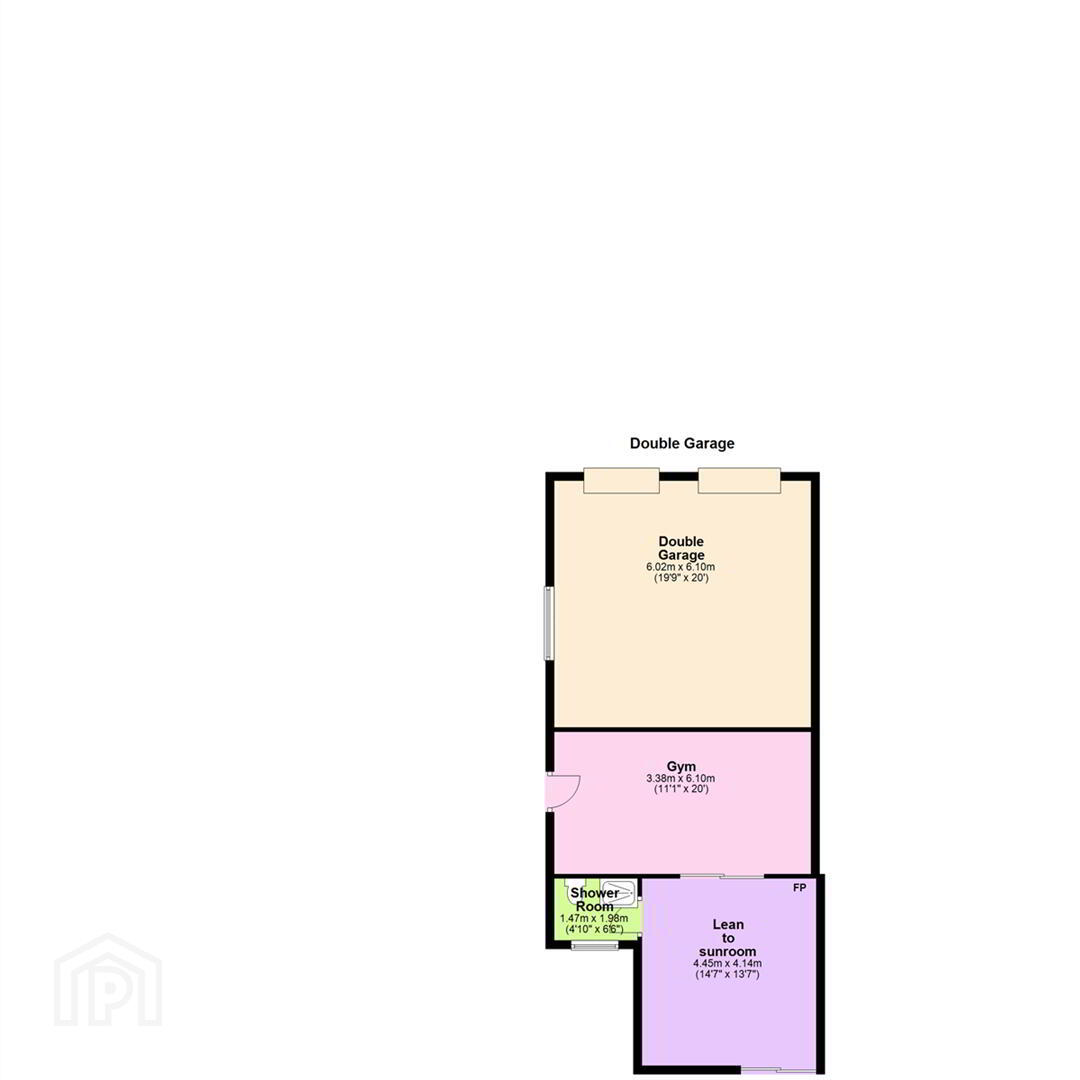76a Magheraknock Road,
Ballynahinch, BT24 8TJ
5 Bed House
Offers Around £595,000
5 Bedrooms
3 Bathrooms
4 Receptions
Property Overview
Status
For Sale
Style
House
Bedrooms
5
Bathrooms
3
Receptions
4
Property Features
Tenure
Not Provided
Broadband Speed
*³
Property Financials
Price
Offers Around £595,000
Stamp Duty
Rates
£3,656.16 pa*¹
Typical Mortgage
Legal Calculator
In partnership with Millar McCall Wylie
Property Engagement
Views Last 7 Days
399
Views Last 30 Days
1,445
Views All Time
7,451
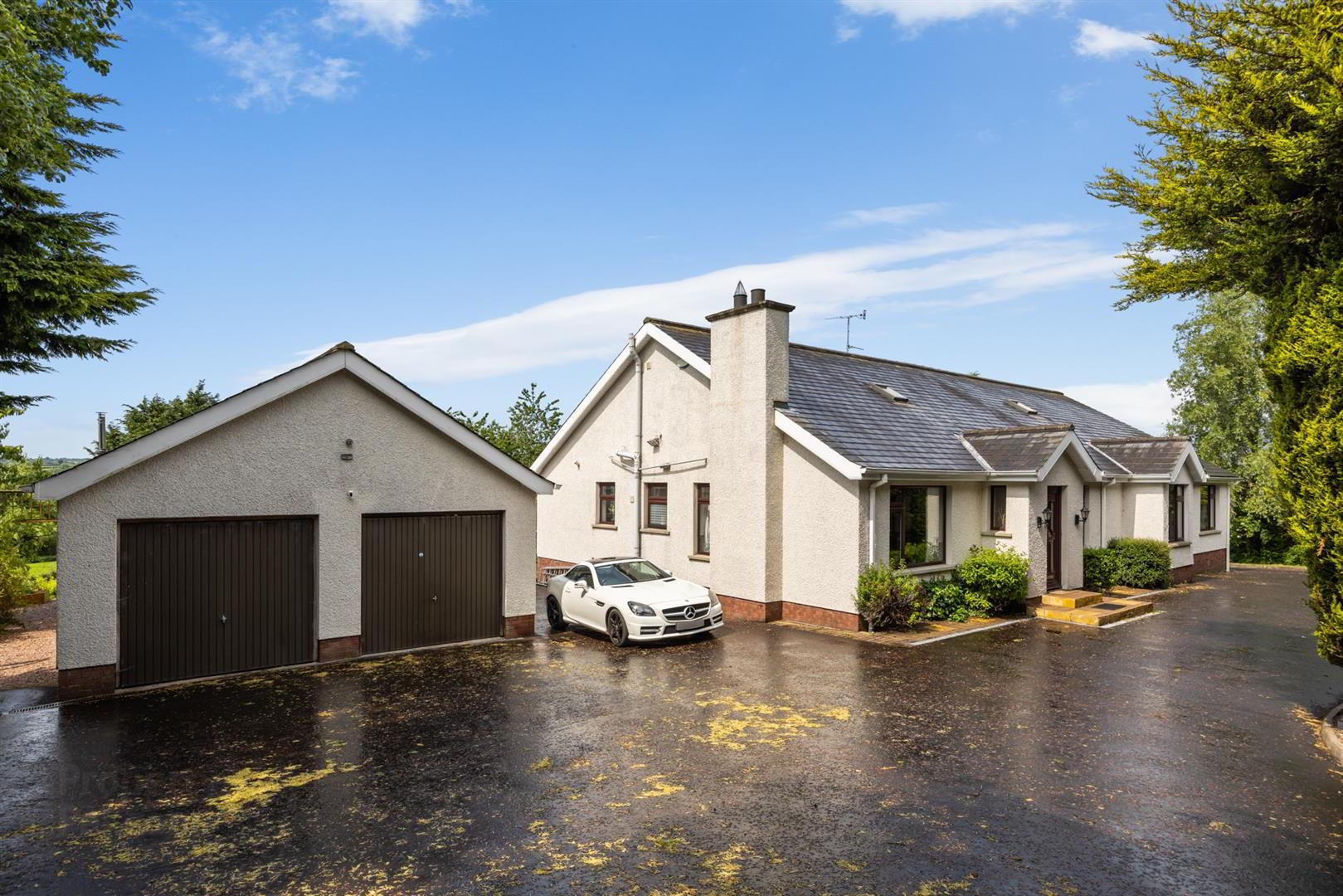
Additional Information
- Detached family home
- Circa 5 acres
- Approximately 3,500 sq ft
- Double Garage
- Four bedrooms
- Two with ensuite
- Three bathrooms
- Basement
- Mature gardens and separate field
- Great location
We are delighted to present this beautifully appointed and well-presented detached residence, located on the sought-after Magheraknock Road, just outside Ballynahinch. Set amidst approximately 5 acres of pristine grounds, this exceptional home offers generous accommodation, mature gardens, and the perfect balance of rural charm and commuter convenience.
Internally, the home is finished to a high standard and offers versatile reception space including a bright and airy lounge, a formal dining room, and a cozy family room. The kitchen is well-equipped, making it the heart of the home, while each bedroom provides comfort and space, two of which benefit from private ensuites.
Outside, the property is surrounded by mature gardens, carefully maintained and thoughtfully designed for both relaxation and practicality. The generous landholding adds to the appeal with a separate field ideal for those with equestrian interests, offering privacy and a true sense of rural living, with endless potential for outdoor pursuits.
The garage also has a lean to sunroom attached with shower room and a gym, ideal for those who work from home or run a business.
This is a rare opportunity to acquire a substantial family home in a peaceful, yet highly accessible location to Belfast, Lisburn and beyond.
Viewing is highly recommended to appreciate all this exceptional property has to offer.
- Porch 0.81m x 1.68m (2'8" x 5'6")
- Solid wooden front door to porch.
- Entrance Hall 7.41m x 9.98m (24'4" x 32'9")
- Solid wood door to entrance hall with solid wooden flooring. Large Store.
- Dining Room 3.96m x 3.73m (13'0" x 12'3")
- Spacious dining room with fireplace. Wooden flooring.
- Kitchen/Dining Room 3.96m x 3.73m (13'0" x 12'3")
- Large kitchen comprising high and low rise wooden units with integrated stainless steel sink and drainer, extractor fan. Space for fridge freezer and oven. Space for dining area. Window to rear, window to side, door to utility room. Tiled walls
- Utility Room 2.67m x 1.68m (8'9" x 5'6")
- Door to outside. Worktops.
- Sitting Room 3.96m x 3.15m (13'0" x 10'4")
- Rear facing with Storage cupboard. Solid wood flooring.
- Bathroom
- Suite comprising low flush w.c, wash hand basin, shower and bath. Tiled floor and walls.
- Lounge 4.72m x 9.88m (15'6" x 32'5")
- Large bight lounge with feature fireplace and solid wood flooring. Double doors through to:
- Sun Room 5.52m x 4.82m (18'1" x 15'10")
- Bright sunroom with wooden flooring and doors to rear.
- Bedroom 1 3.75m x 4.80m (12'4" x 15'9")
- Front facing with built in robes.
- En-suite
- Suite comprising low flush w.c, wash hand basin and shower. Tiled floor and walls.
- Bedroom 2 5.38m x 4.95m (17'8" x 16'3")
- Large double aspect bedroom.
- Bedroom 3 3.75m x 3.15m (12'4" x 10'4")
- Front facing.
- Landing
- Bright landing with storage cupboard.
- Store Room 1.07m x 4.88m (3'6" x 16'0")
- Hallway 1.47m x 4.88m (4'10" x 16'0")
- Office 4.62m x 4.75m (15'2" x 15'7")
- Rear facing office.
- Bedroom 4 4.55m x 4.85m (14'11" x 15'11")
- Large bedroom with ensuite and eaves storage.
- En-suite
- Suite comprising low flush w.c, wash hand basin and bath. Tiled floor and walls.
- Bathroom 2.97m x 3.84m (9'9" x 12'7")
- Suite comprising low flush w.c, wash hand basin and bath. Tiled floor and walls. Large walk in hotpress. Into eaves storage.
- Double Garage
- Window to side, Two up and over door.
- Gym
- Sliding door, door to:
- Lean-to sunroom
- Lean-to sunroom with sliding patio doors and wood burning stove.
- Shower Room 1.47m x 1.98m (4'10" x 6'6")
- Walk in shower, w.c and wash hand basin Tiled floor and walls.
- Outside
- The house is approached by a tarmac driveway with ample parking and gardens extending to approximately 3 acres of mature trees, patios and lawns. There is also an additional field included in the sale extending to approximately 2 acres which can be sold separately if not required. Large garden shed leading to cellars. Small garden shed / observatory and greenhouse
- Shed 5.26m x 3.20m (17'3 x 10'6)
- Up and over door. Power and light leading to:
- Basement
- Storage area below the house.


