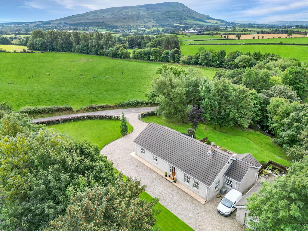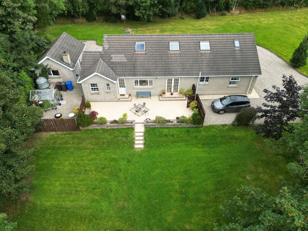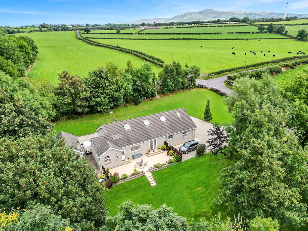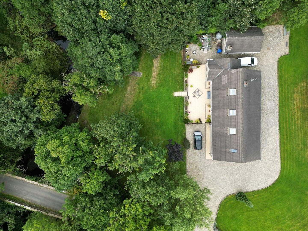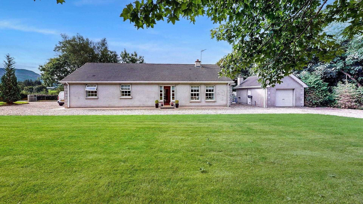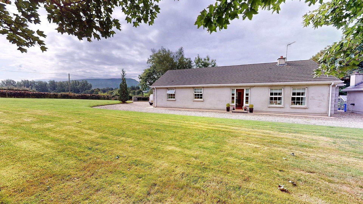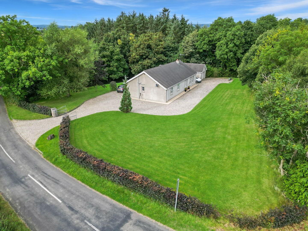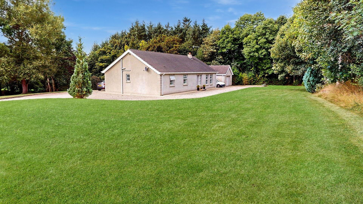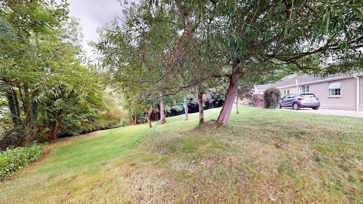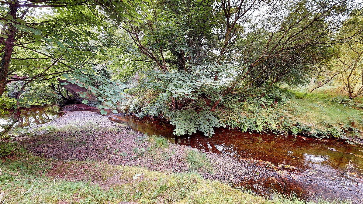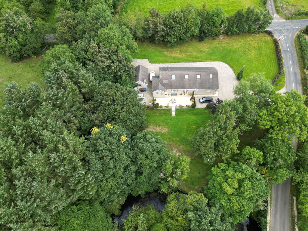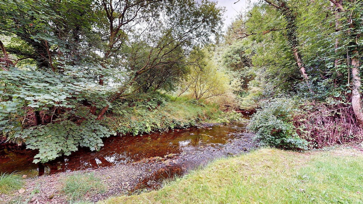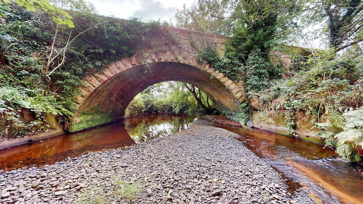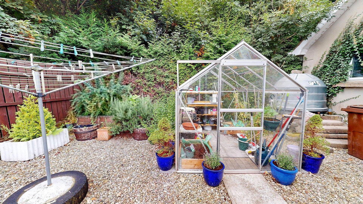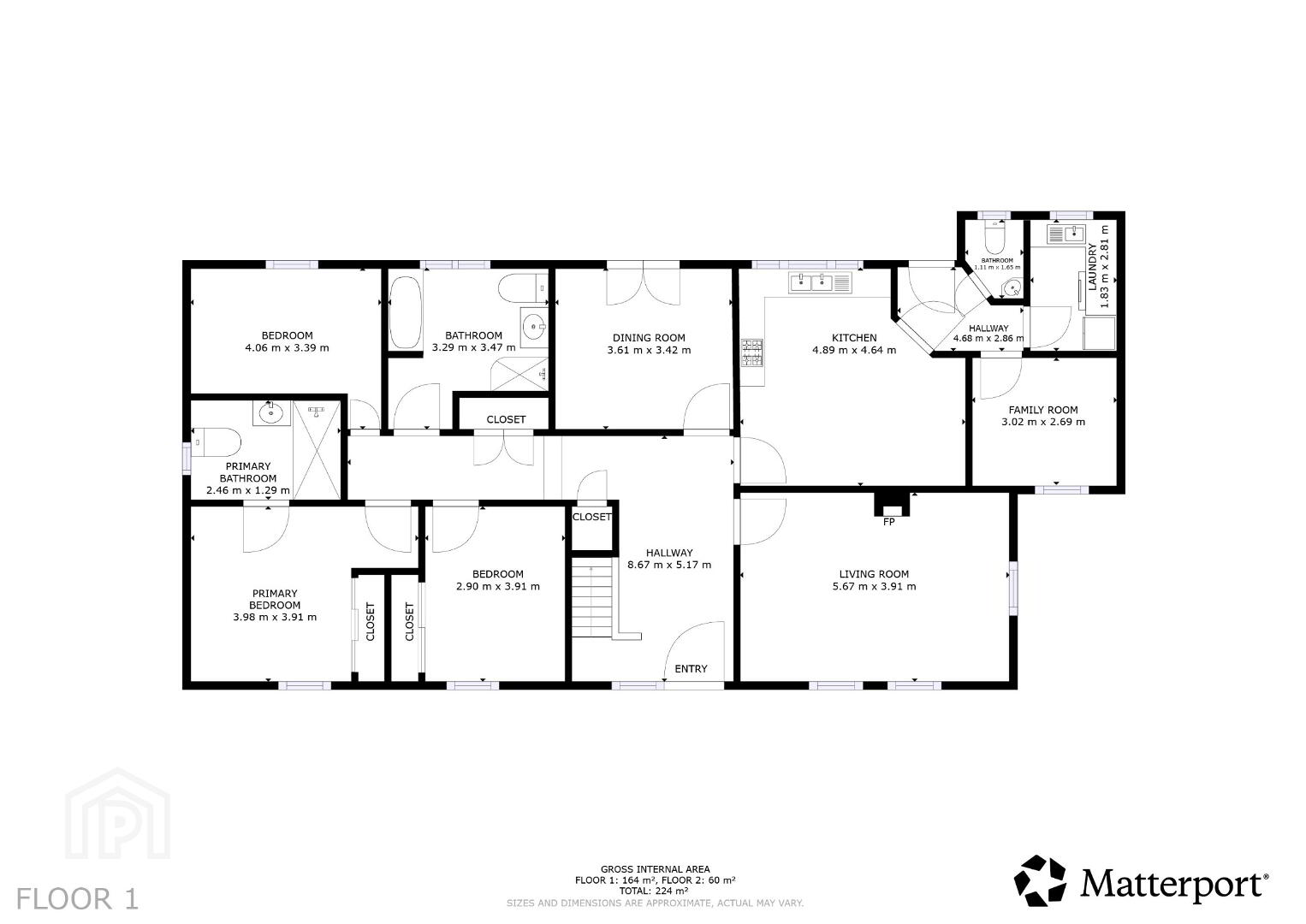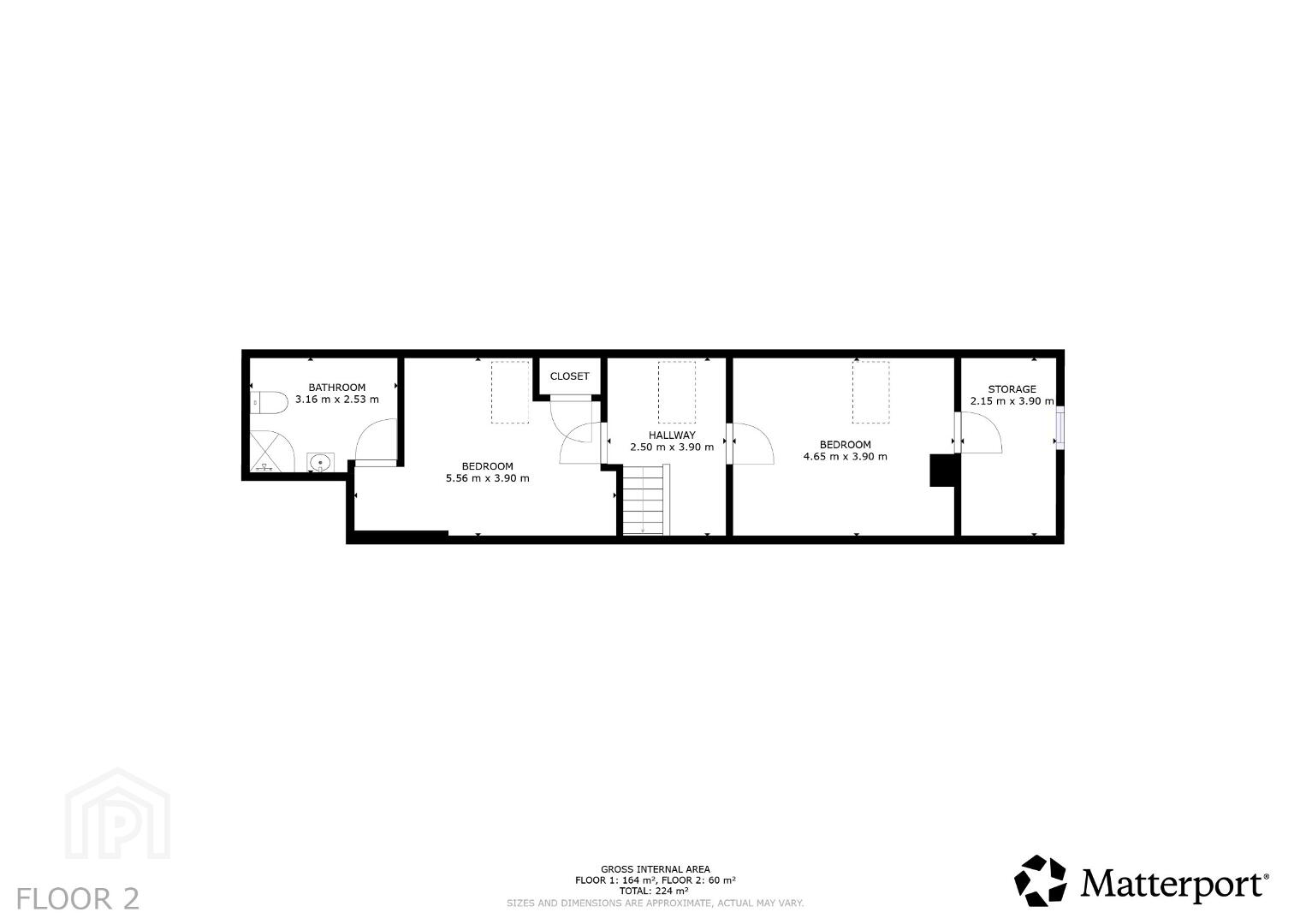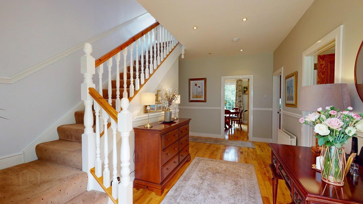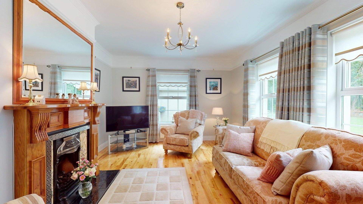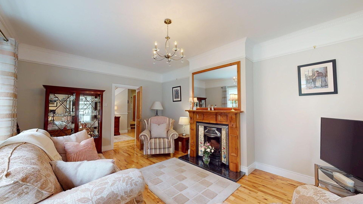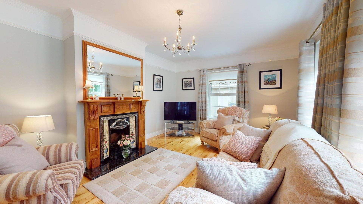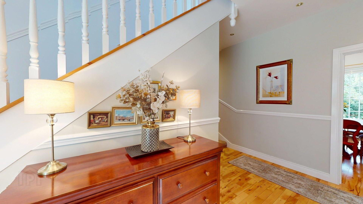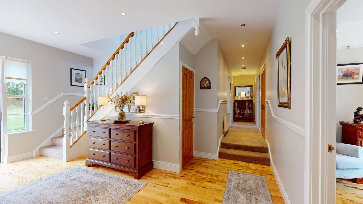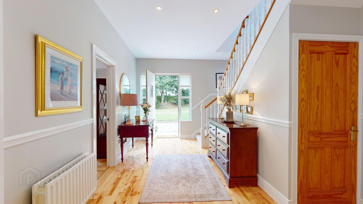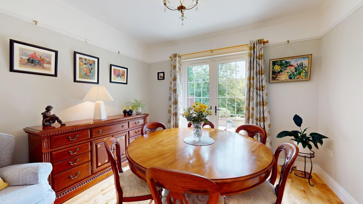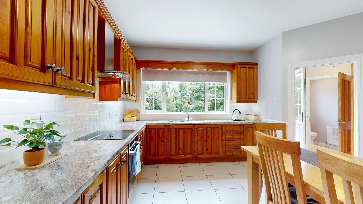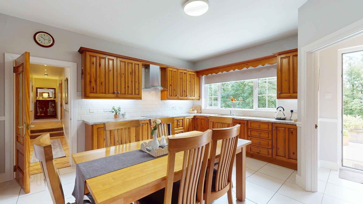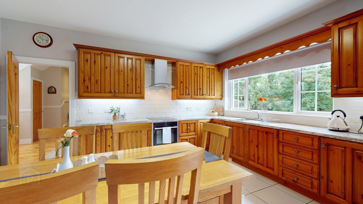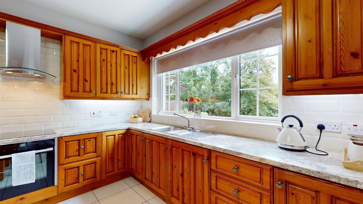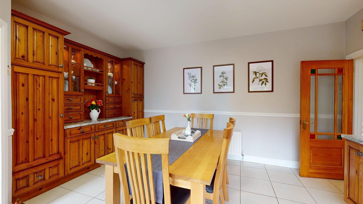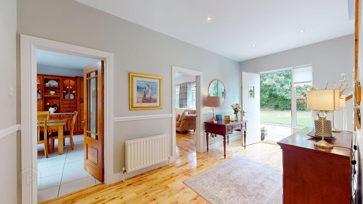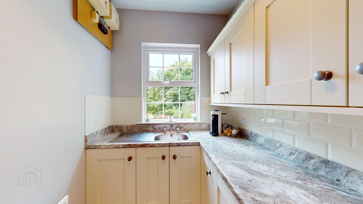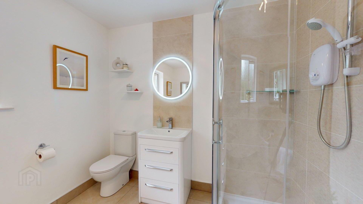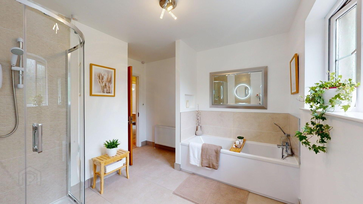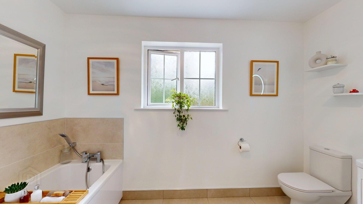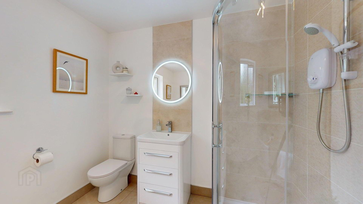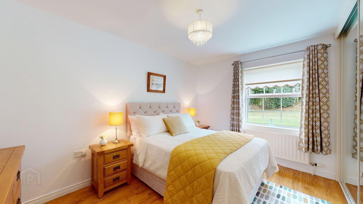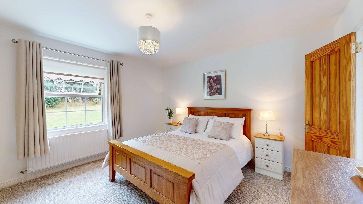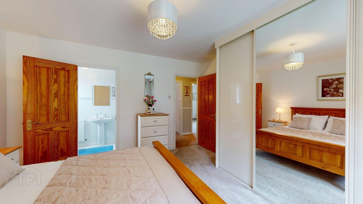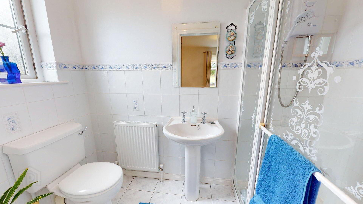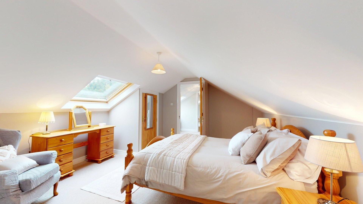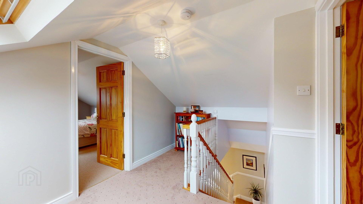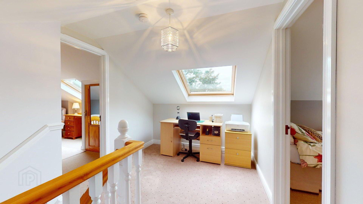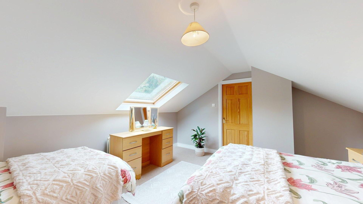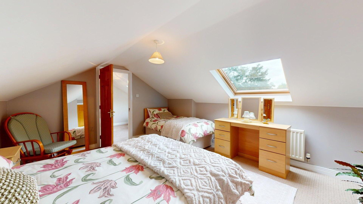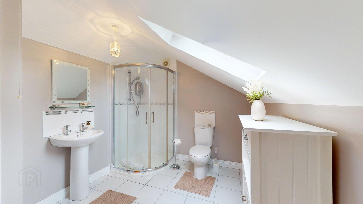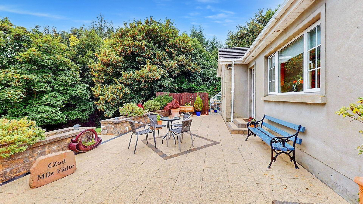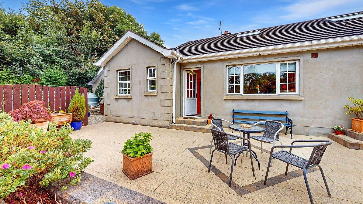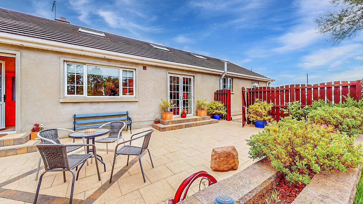76 Derryork Road,
Limavady, BT47 4RB
5 Bed Chalet Bungalow
Offers Around £425,000
5 Bedrooms
4 Bathrooms
3 Receptions
Property Overview
Status
For Sale
Style
Chalet Bungalow
Bedrooms
5
Bathrooms
4
Receptions
3
Property Features
Tenure
Freehold
Heating
Oil
Broadband Speed
*³
Property Financials
Price
Offers Around £425,000
Stamp Duty
Rates
£1,739.10 pa*¹
Typical Mortgage
Legal Calculator
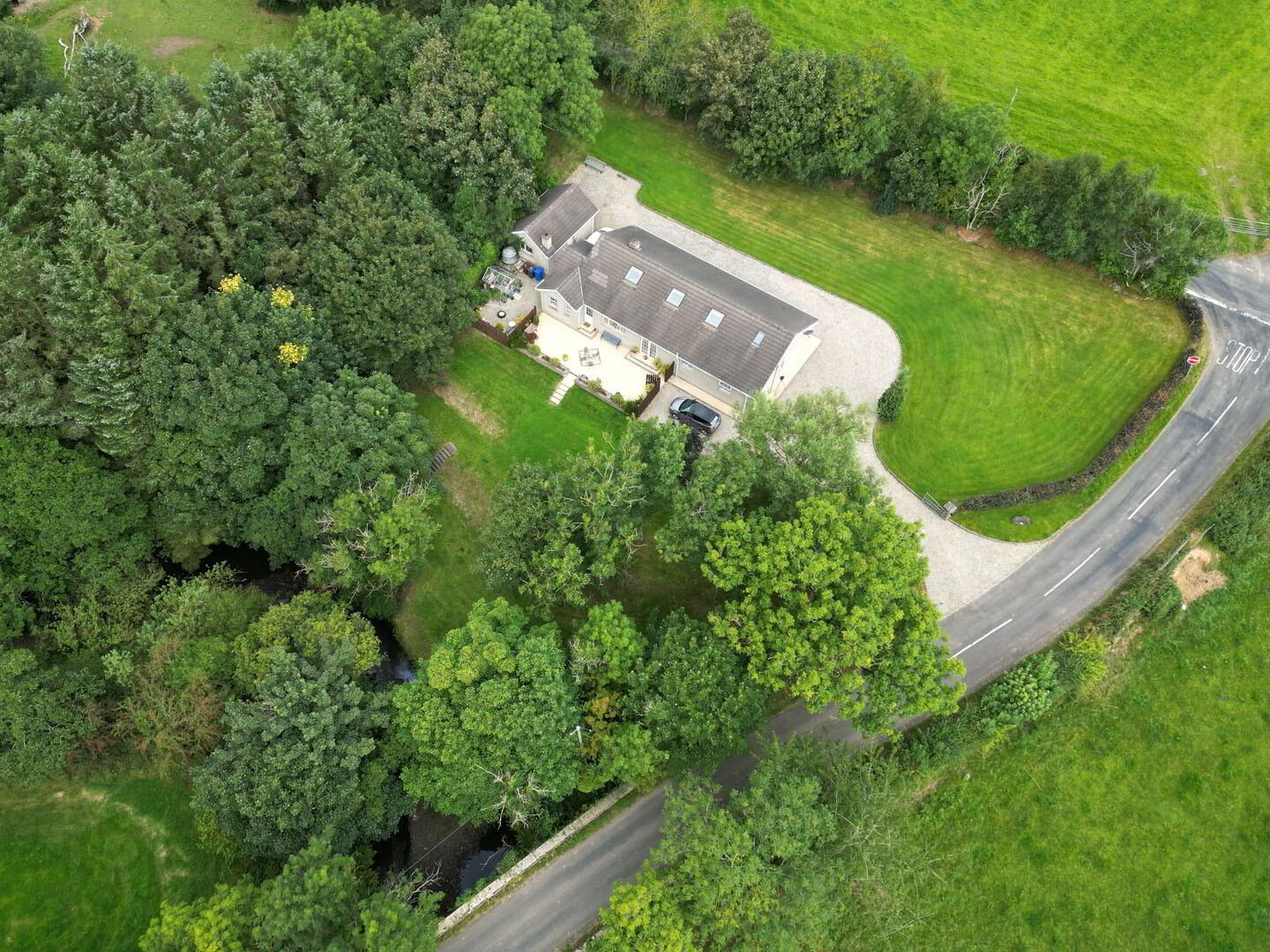
We are delighted to be instructed on this stunning five bed/three reception chalet bungalow only ten minutes from Limavady. Set on a stunning private site this is an ideal country home for the expanding family. Internal viewing is advised to realise how lovely this oneis.
Accommodation Comprises Of:
Ground Floor -
Reception Hall: 16'4 x 7'10
With a hardwood front door with stained glass, hot press with shelving, recessed lighting to the ceiling, understairs cloakroom, Ornate half turn staircase and Canadian Maple flooring.
Living Room: 18'2 x 12'6
With a feature cast iron fireplace with a tiled inset, granite hearth, ornate surround and open fire piped for gas affect fire. Canadian Maple flooring.
Dining Room: 11'8 x 11'2
Canadian Maple flooring and uPVC French doors leading to paved patio area.
Kitchen/Dining Area: 14'10 x 14'8
With a good range of wooden units with matching worktops, recessed lighting below units and tiling between, 1 ¼ stainless steel sink unit with chrome mixer taps, Zanussi integrated dishwasher, integrated Zanussi fridge/freezer, NEFF under oven and a Candy 4 ring Induction hob, concealed extractor fan, Welsh dresser with shelving and tiled flooring.
Utility Room: 9'2 x 5'8
With an excellent range of Shaker style units with matching worktops and tiling between, stainless steel sink unit with mixer taps, plumbed for washing machine, tiled walls and flooring.
Rear Porch With WC: 8'6 x 5'8
With tiled flooring and a UPVC rear door.
WC: 5’2 x 3’4
With a white two piece suite comprising of a WC and wash hand basin with a tiled splash back, tiled flooring,
Snug: 9'8 x 8'8
With Oak flooring.
Master Bed 1 With Ensuite: 13'0 x 12'6
With a range of built in sliding robes.
Ensuite Shower Room:
With a white three piece suite comprising of a WC, wash hand basin and a large walk in shower cubicle with a Triton electric shower, wall mounted mirror and tiled flooring.
Bedroom 2: 13'2 x 10'4
Bedroom 3: 12'6 x 9'4
With a range of built in sliding robes and Oak flooring.
Bathroom: 10'8 x 8'6
With a white four piece suite comprising of a WC, wash hand basin with a high gloss vanity unit, mixer tap and tiling above, a large walk in fully tiled shower cubicle with a Mira electric shower, a bath with chrome mixer taps and hand held shower attachment and tiling above and tiled flooring.
First Floor -
Landing:
With carpet flooring.
Study: 8'2 x 8'0
Bedroom 4 With Ensuite: 14'8 x 11'10
With carpet flooring.
Ensuite: 10'2 x 8'2
With a white three piece suite comprising of WC, wash hand basin and a large corner shower cubicle with a Mira electric shower, tilling to the walls and tiled flooring.
Bedroom 5: 15'2 x 11'8
With carpet flooring.
Dressing Room: 11'8 x 7'4
With Oak flooring.
Exterior Features Include:
With landscaped gardens to the front side and rear with trees, shrubs, lawns, hedging and fencing. Rear paved patio area. Stone driveway and detached garage providing off street car parking. PVC oil tank, outside tap and lighting. Septic tank sewage system.
Green House: 8'0 x 6'0
Detached Garage: 20'10 x 13'2
With a roller door, housing for a new oil fired boiler, power and lighting.


