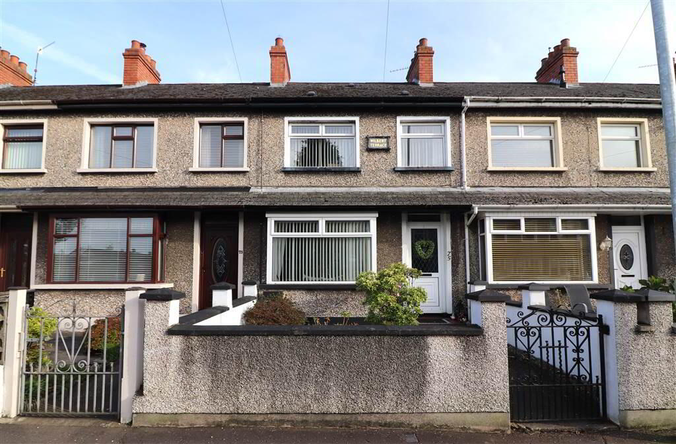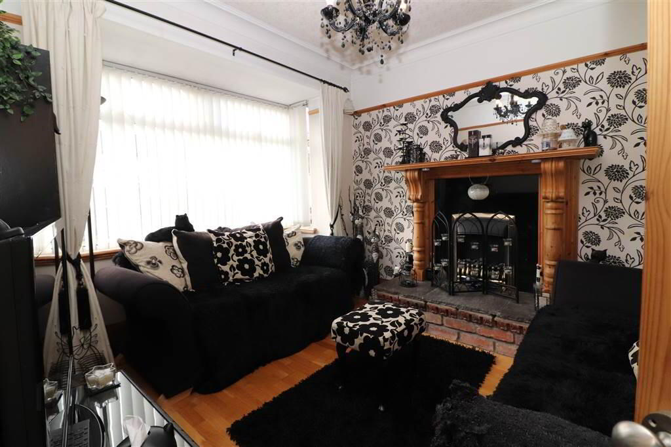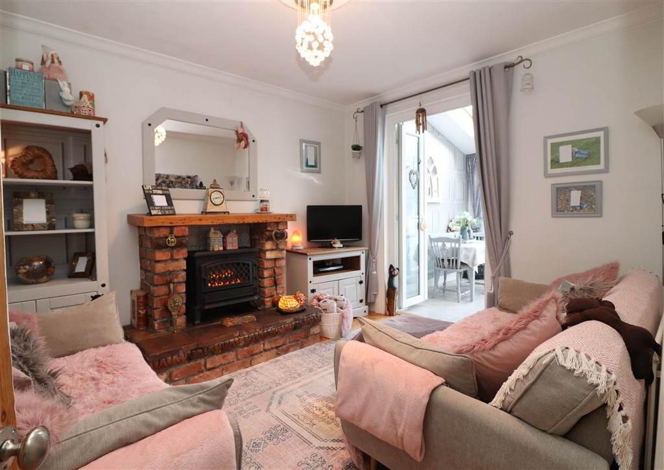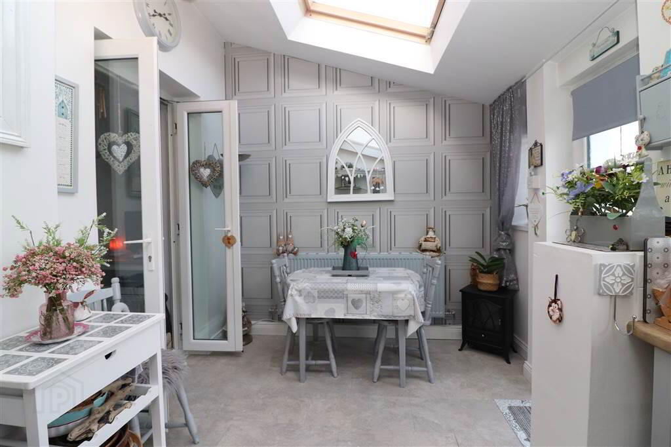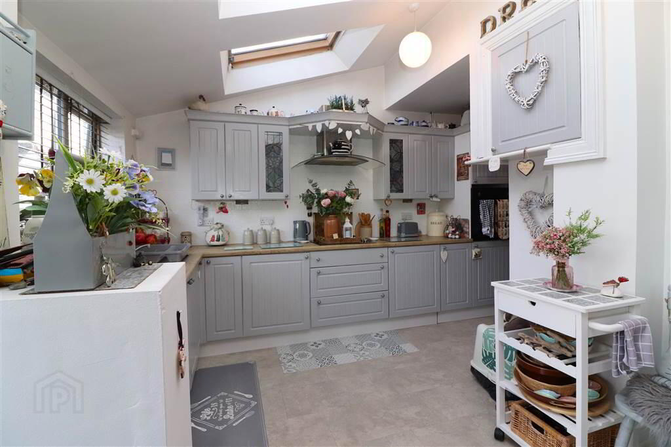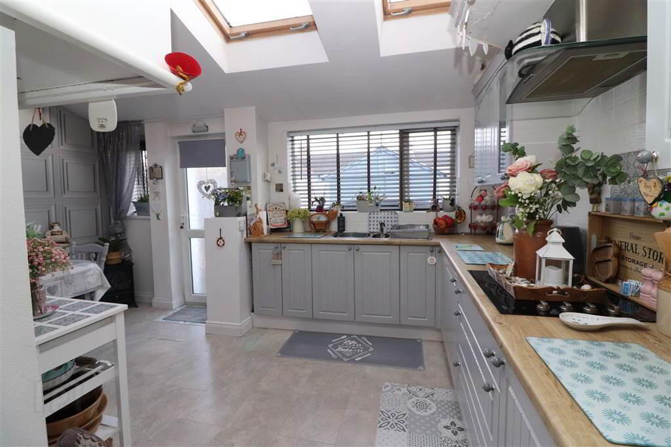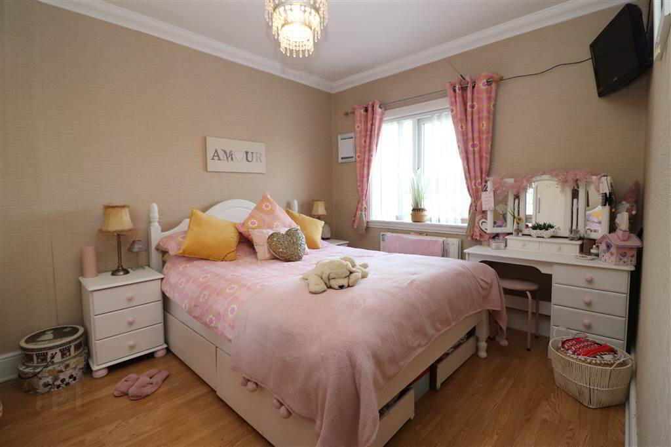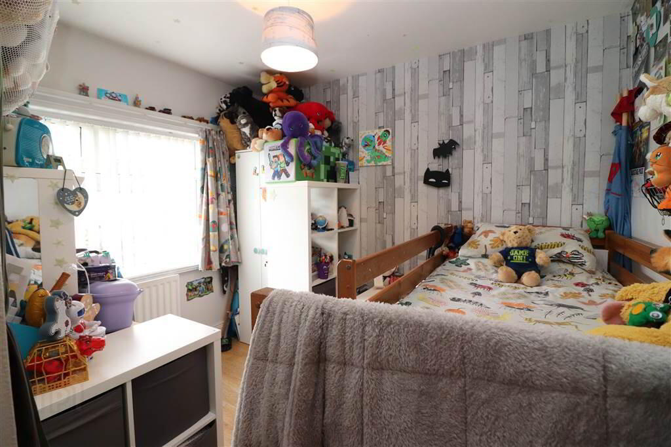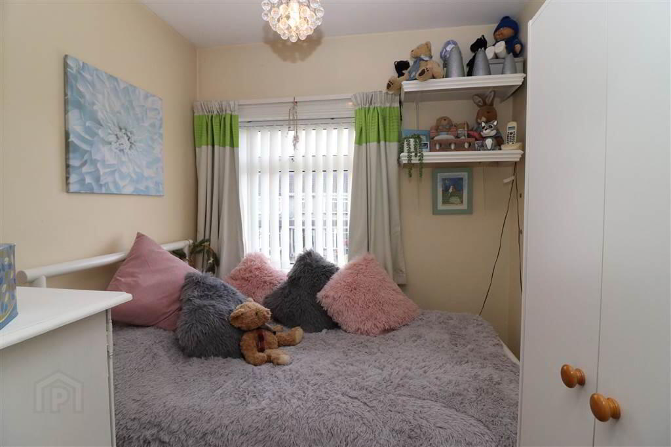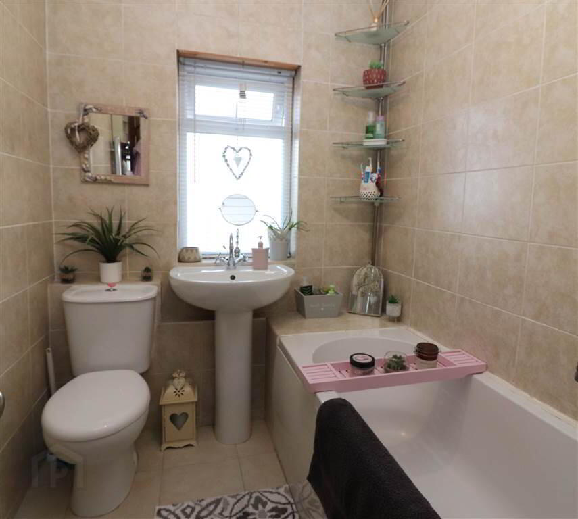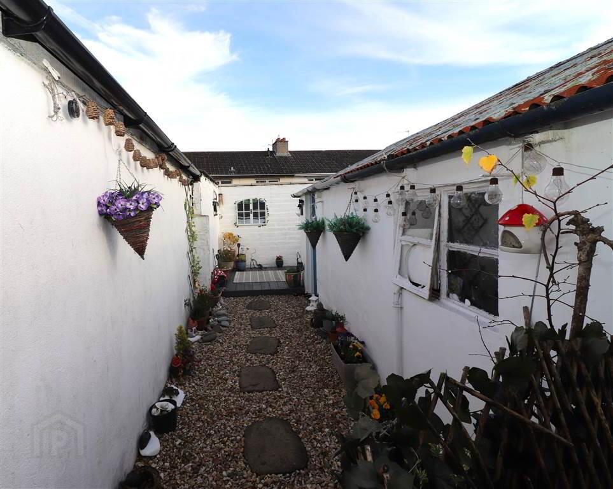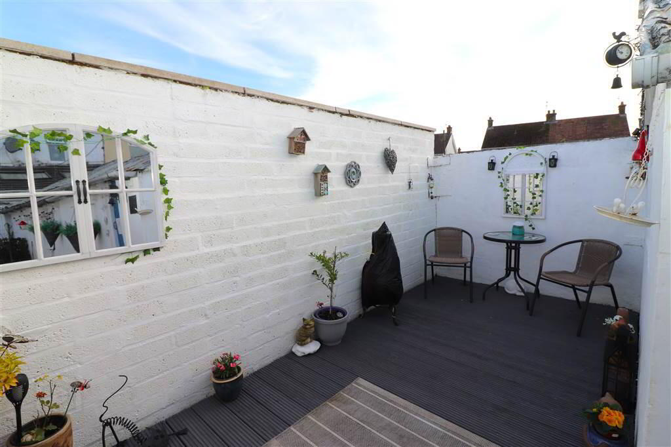75 Warren Gardens,
Lisburn, BT28 1HL
3 Bed Terrace House
Sale agreed
3 Bedrooms
2 Receptions
Property Overview
Status
Sale Agreed
Style
Terrace House
Bedrooms
3
Receptions
2
Property Features
Tenure
Leasehold
Energy Rating
Broadband
*³
Property Financials
Price
Last listed at Offers Around £139,950
Rates
£705.10 pa*¹
Property Engagement
Views Last 7 Days
50
Views Last 30 Days
176
Views All Time
5,158
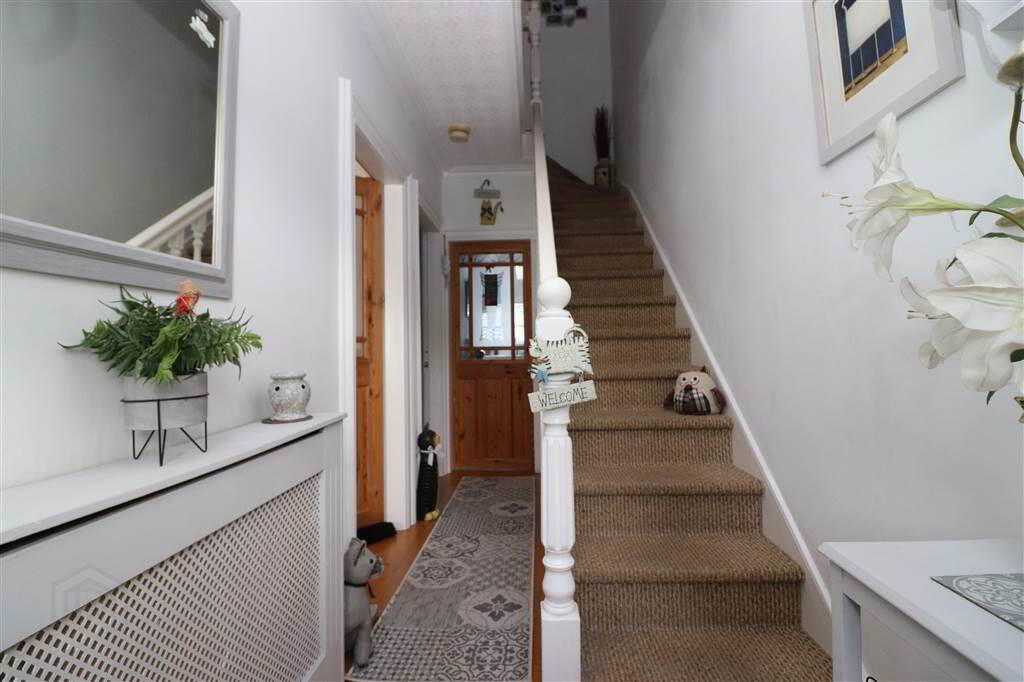
Additional Information
- Lounge
- Family room
- Extended fitted kitchen/dining area
- 3 bedrooms
- Refitted bathroom
- UPVC double glazing
- Cavity wall insulation
- Gas heating
- Detached garage
- Low maintenance gardens
This property features quaint cosy accommodation consisting of a lounge, family room, fitted kitchen with dining area, three bedrooms and bathroom.
Outside there is a neat garden to the front, garage and gorgeous courtyard style garden to the rear.
Warren Gardens is a super location for those who want convenience. Shops, schools, cinema complex, Leisureplex and restaurants are all within a few minutes walk.
We expect demand to be strong - early viewing recommended!
Ground Floor
- ENTRANCE HALL:
- UPVC double glazed entrance door. Solid wooden floor. Understairs storage.
- LOUNGE:
- 3.77m x 3.01m (12' 4" x 9' 10")
Feature fireplace with carved pine surround, granite inset, electric fire and raised slate hearth. Dado rail. Wooden flooring. Coved ceiling. - FAMILY ROOM:
- 3.98m x 3.66m (13' 1" x 12' 0")
Feature reclaimed brick fireplace with raised hearth. Wooden floor. UPVC french doors to dining area. Coved ceiling. - L SHAPED FITTED KITCHEN/DINING AREA:
- 5.79m x 4.53m (18' 12" x 14' 10")
(at maxiumum points) Excellent range of high and low level units. Glazed display cabinets. One and a half bowl stainless steel sink unit with mixer taps. Built in hob and oven. Space for fridge freezer. Extractor fan. Tile effect laminate flooring. Part tiled walls. Velux windows.
First Floor
- LANDING:
- Access to roofspace approached by pull down ladder with gas boiler.
- BEDROOM ONE:
- 3.65m x 2.28m (11' 12" x 7' 6")
Laminate flooring. Coved ceiling. Ceiling rose. - BEDROOM TWO:
- 3.m x 2.81m (9' 10" x 9' 3")
Laminate flooring. - BEDROOM THREE:
- 2.18m x 1.95m (7' 2" x 6' 5")
Laminate flooring. - MODERN BATHROOM:
- White suite. Panelled bath with mixer taps, shower attachment and shower screen. Pedestal wash hand basin. Low flush WC. PVC panelled ceiling. Tiled walls and floor. Heated chrome towel rail.
Outside
- DETACHED GARAGE:
- 7.11m x 2.88m (23' 4" x 9' 5")
Light and power. Up and over door. Plumbed for washing machine. - Low maintenance garden to the front enclosed by railings. Vehicular access to the rear. Enclosed low maintenance rear garden with decorative stones and decked area.
Directions
Warren Gardens, Lisburn


