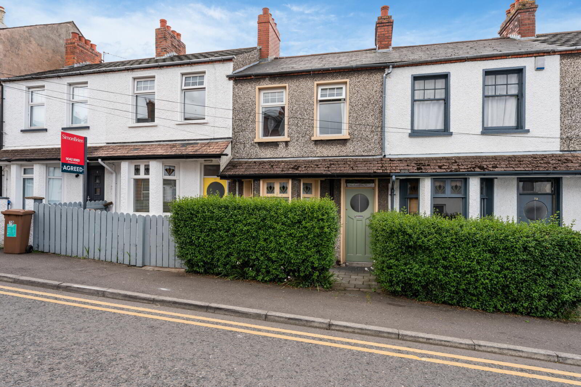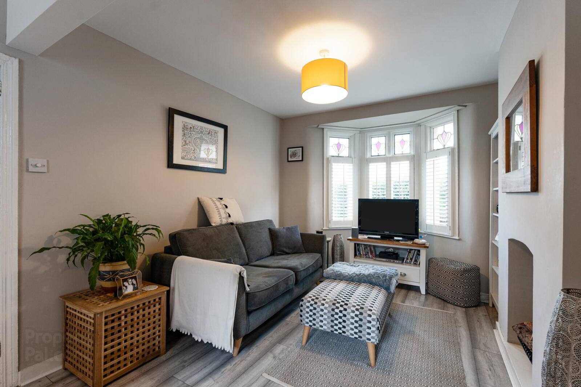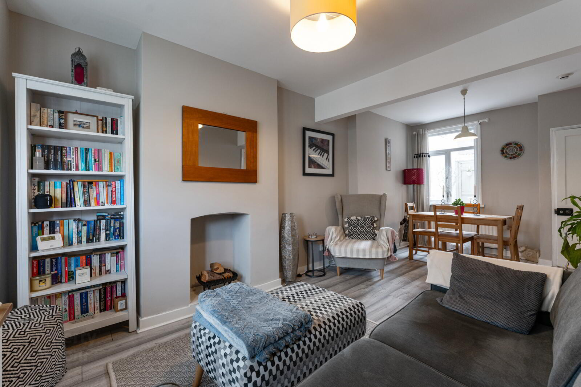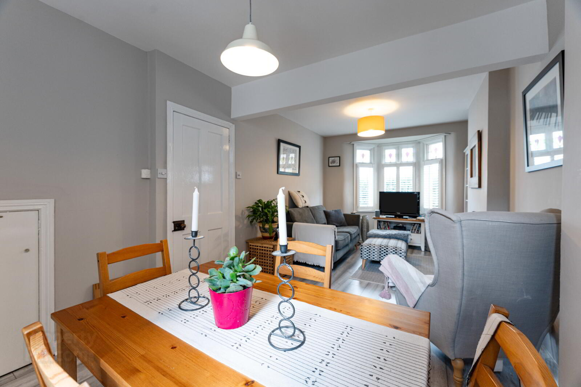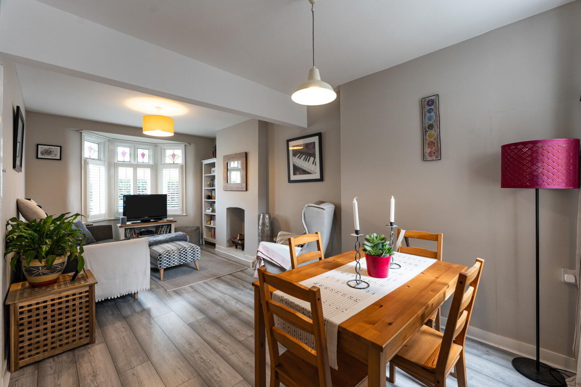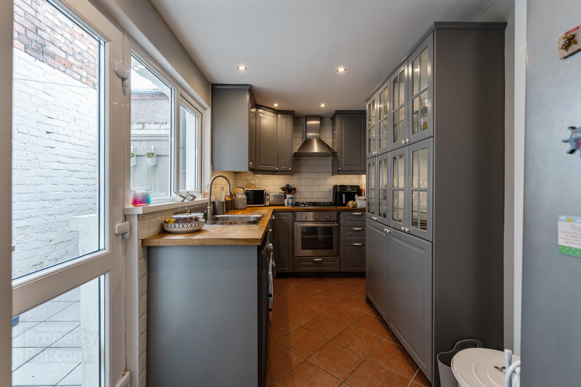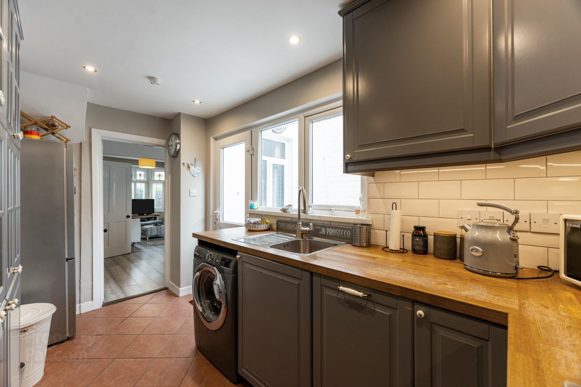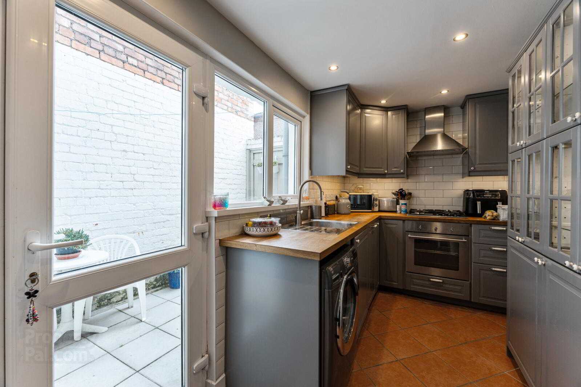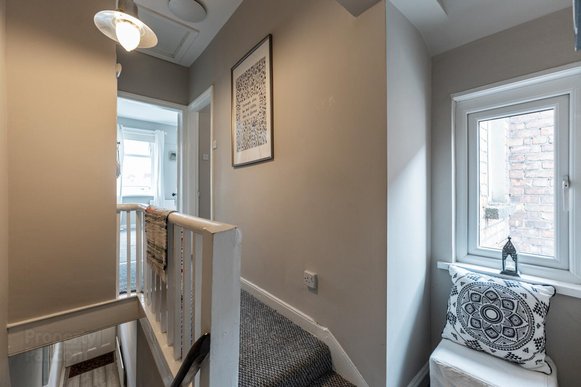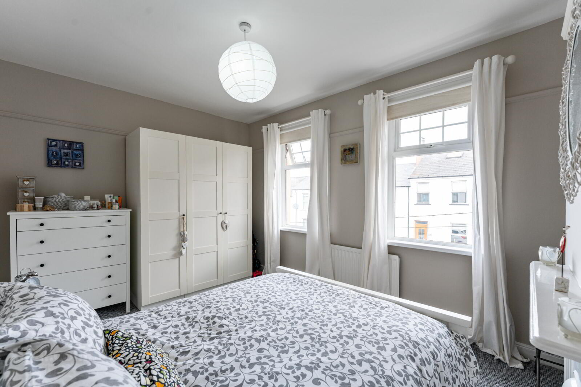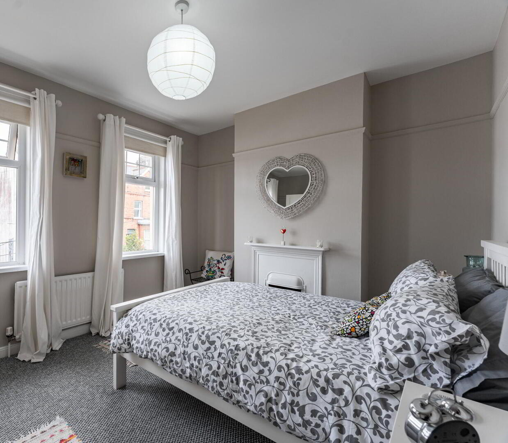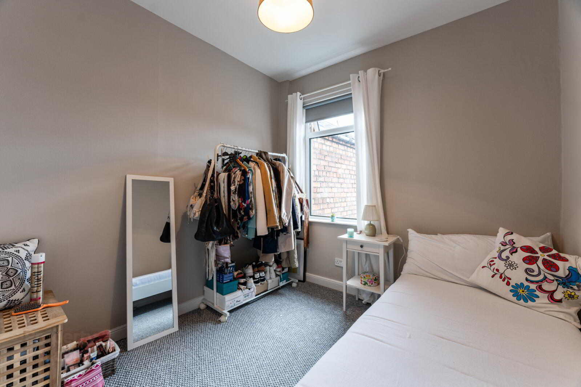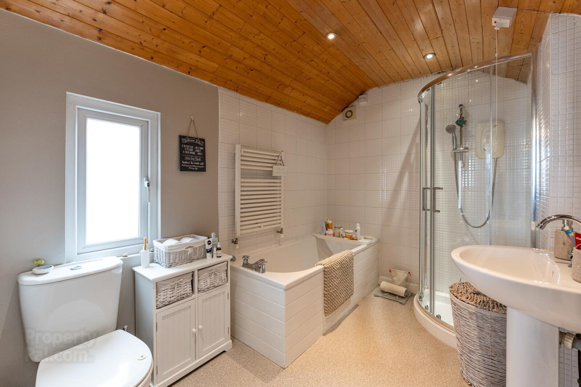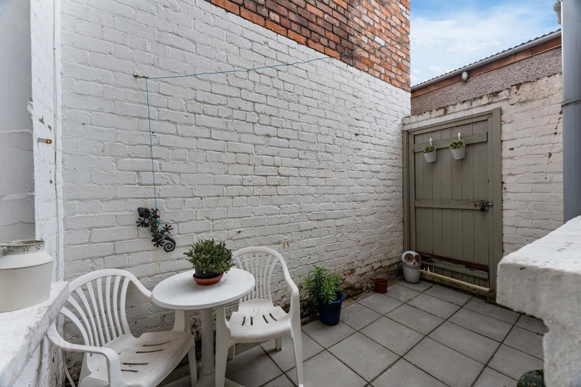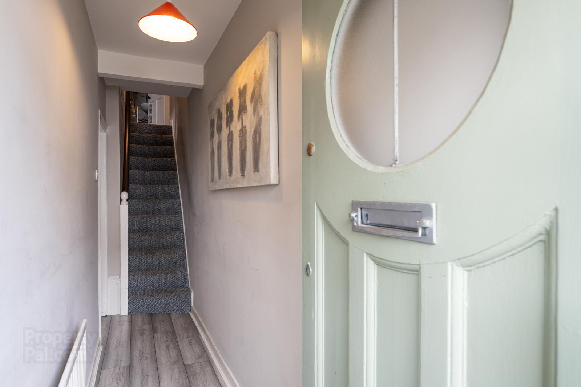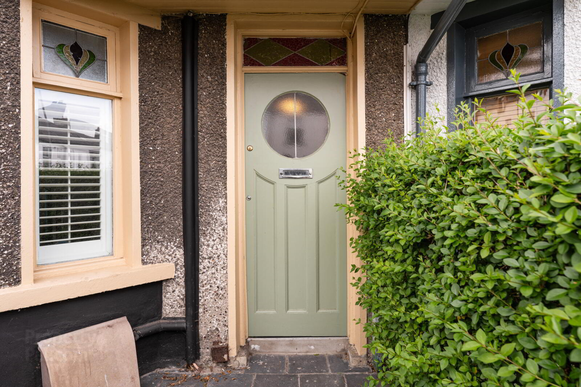75 Downshire Road,
Holywood, BT18 9LY
2 Bed Terrace House
Asking Price £199,950
2 Bedrooms
1 Bathroom
1 Reception
Property Overview
Status
For Sale
Style
Terrace House
Bedrooms
2
Bathrooms
1
Receptions
1
Property Features
Tenure
Not Provided
Energy Rating
Broadband
*³
Property Financials
Price
Asking Price £199,950
Stamp Duty
Rates
£953.80 pa*¹
Typical Mortgage
Legal Calculator
In partnership with Millar McCall Wylie
Property Engagement
Views All Time
1,662
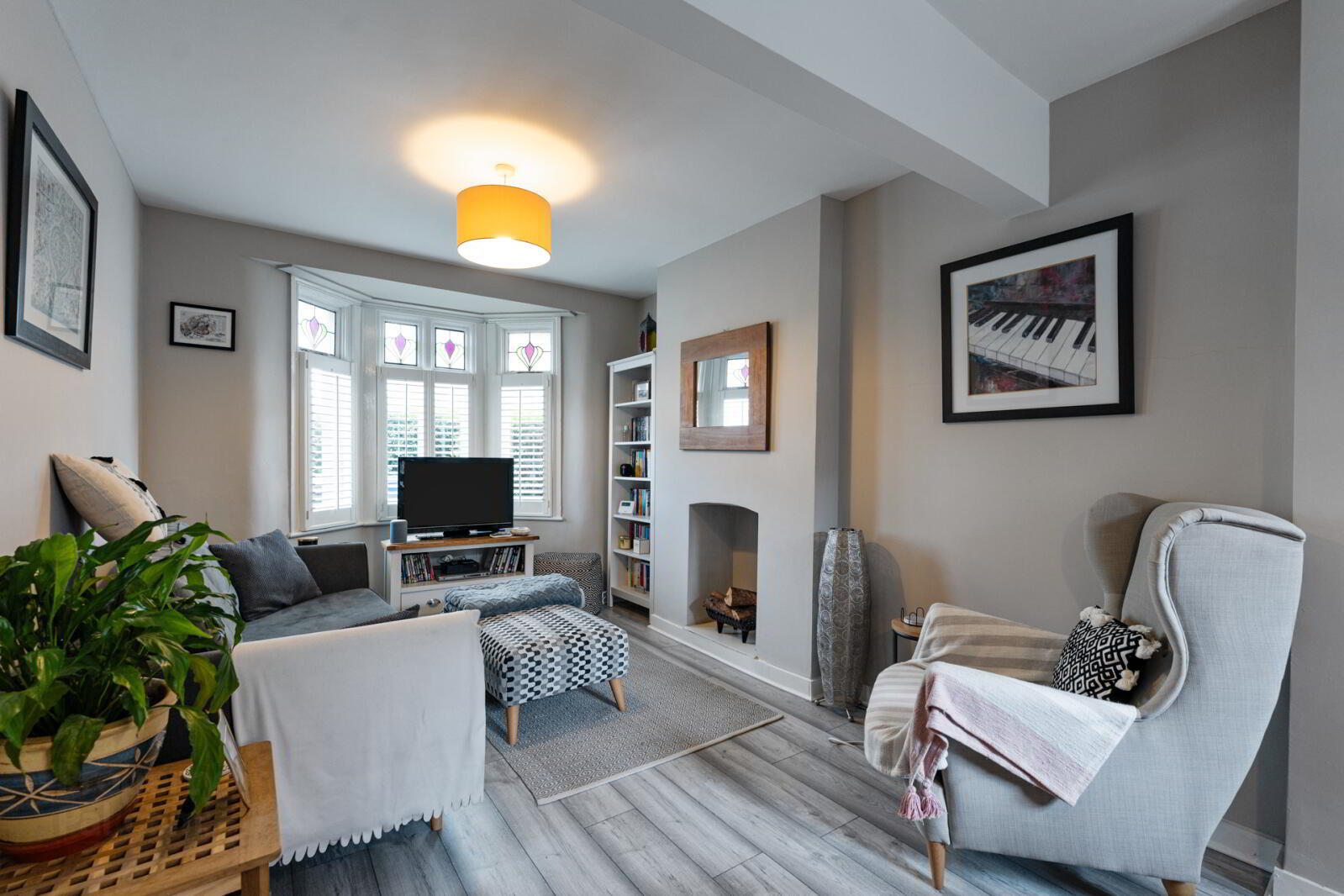
Features
- Well presented two bedroom mid-terrace
- Prime location just off Holywood's vibrant High Street
- Through living / dining room with bay window
- Modern fitted kitchen
- Two well-appointed bedrooms
- Bathroom with four piece white suite
- Gas fired central heating and Upvc double glazing
- Private enclosed rear yard
- Ideal for first-time buyers, professional couples or investors alike
- No onward chain
- Ground Floor
- Hardwood front door.
- Reception Hall
- Laminate wood floor.
- Living/Dining Room
- 6.5m x 2.84m (Into bay) (21'4" x 9'4")
Laminate wood floor. - Kitchen
- 3.89m x 1.93m (12'9" x 6'4")
Range of high and low level units, wood work surfaces, single drainer stainless steel sink unit with chrome mixer taps, integrated electric under oven, 4 ring gas hob, stainless steel extractor fan over, space for fridge freezer, partly tiled walls, plumbed for washing machine, ceramic tiled floor, uPVC double glazed door to rear courtyard. - First Floor Return
- Bathroom
- White suite comprising: Low flush WC, pedestal wash hand basin, panelled bath with chrome mixer taps, separate fully tiled shower cubicle with electric shower unit, partly tiled walls, extractor fan.
- First Floor
- Landing
Built in storage cupboard with gas fired boiler. Picture rail. - Bedroom 1
- 4.1m x 3.3m (13'5" x 10'10")
Cast iron fireplace, picture rail. - Bedroom 2
- 2.74m x 2.51m (8'12" x 8'3")
- Outside
- Enclosed rear yard which is paved.


