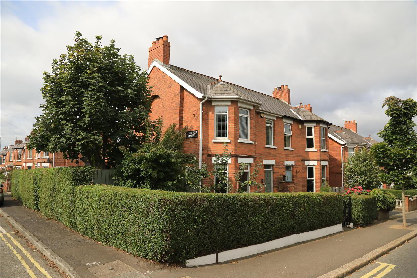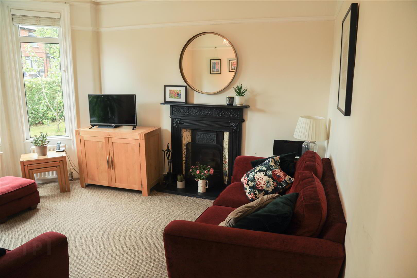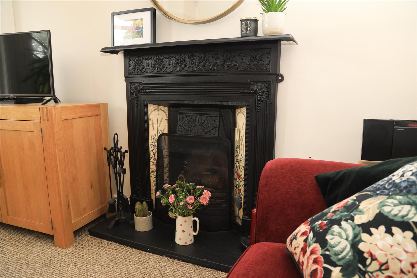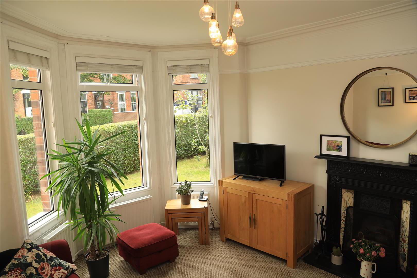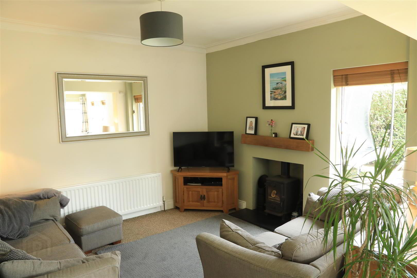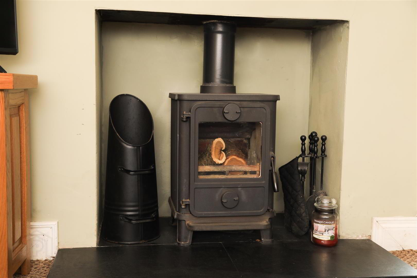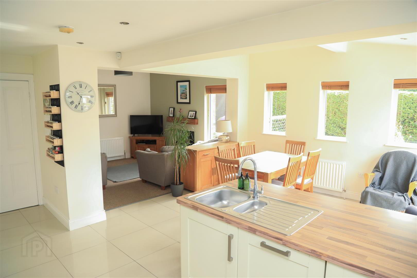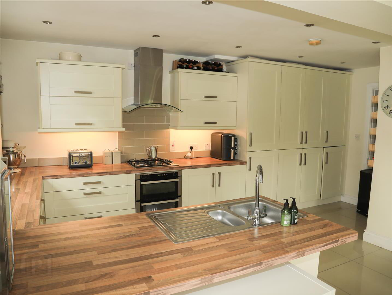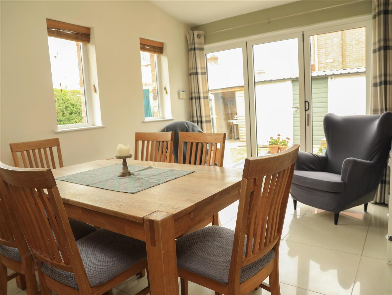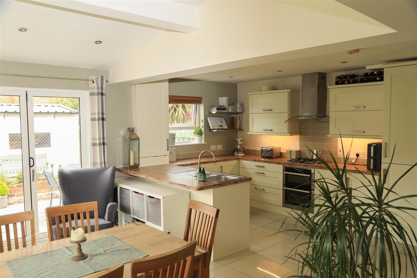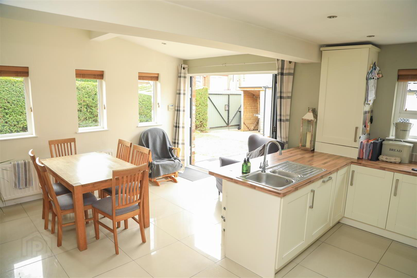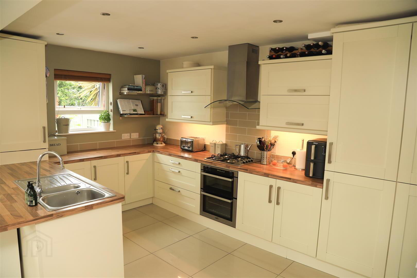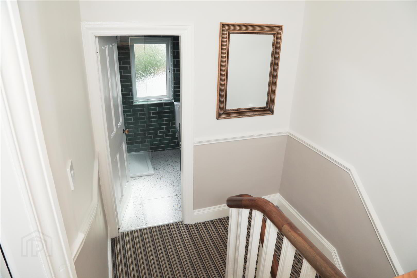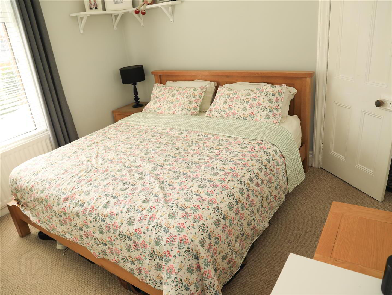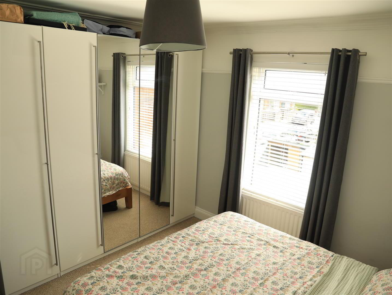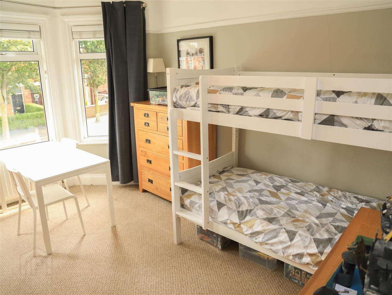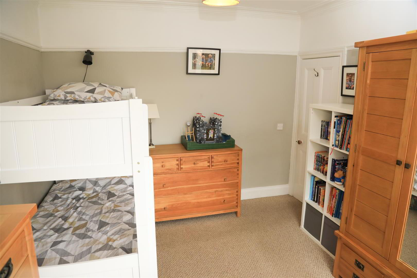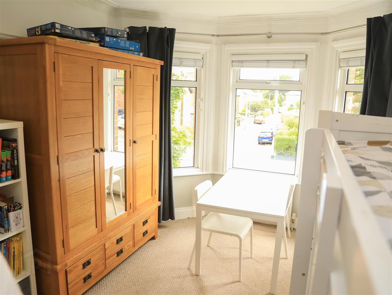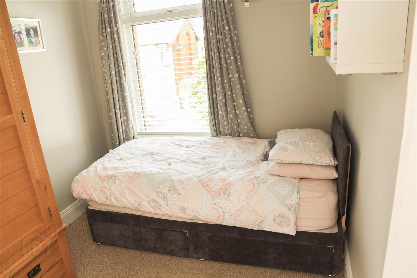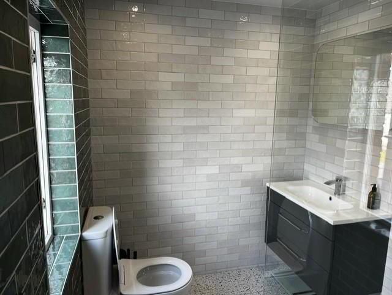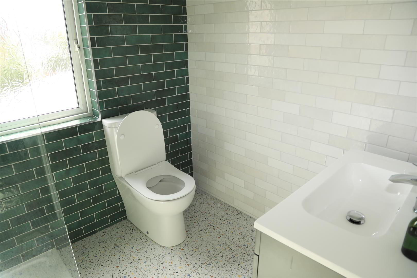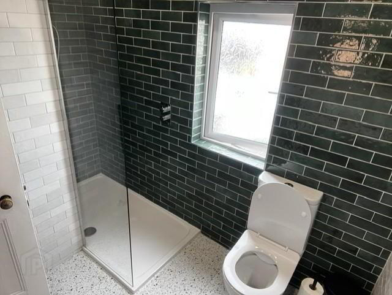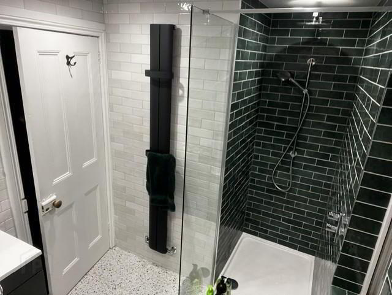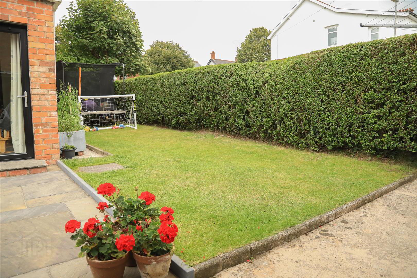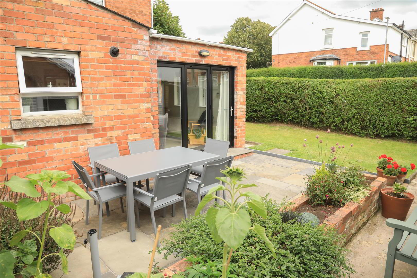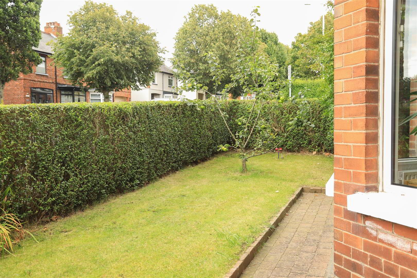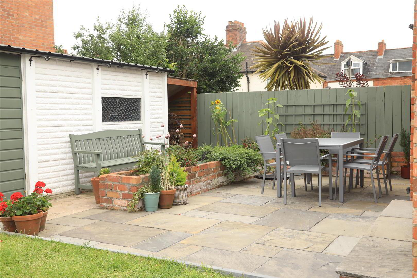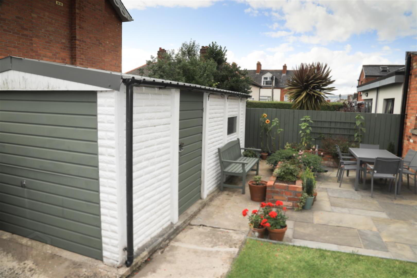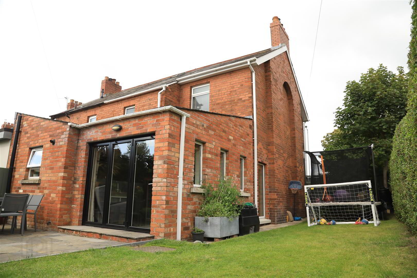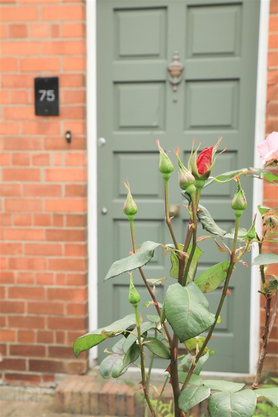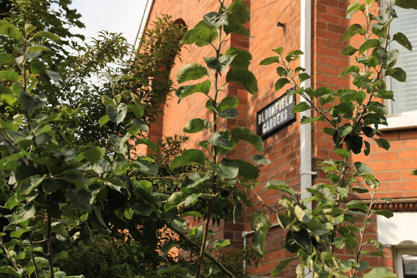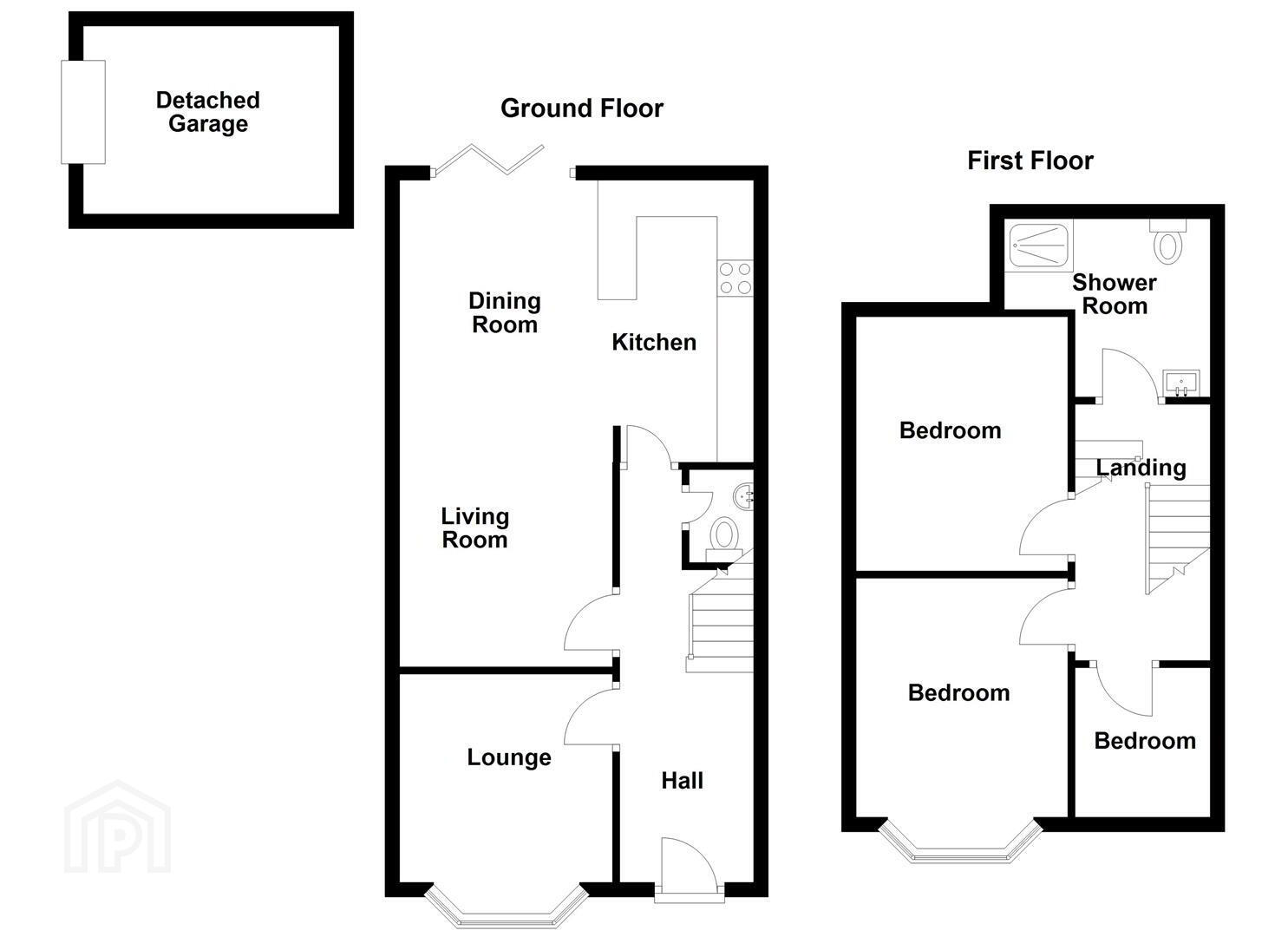75 Bloomfield Road,
Belfast, BT5 5LS
3 Bed Semi-detached House
Sale agreed
3 Bedrooms
2 Bathrooms
2 Receptions
Property Overview
Status
Sale Agreed
Style
Semi-detached House
Bedrooms
3
Bathrooms
2
Receptions
2
Property Features
Tenure
Leasehold
Broadband Speed
*³
Property Financials
Price
Last listed at Offers Around £325,000
Rates
£1,151.16 pa*¹
Property Engagement
Views Last 7 Days
138
Views Last 30 Days
871
Views All Time
12,786
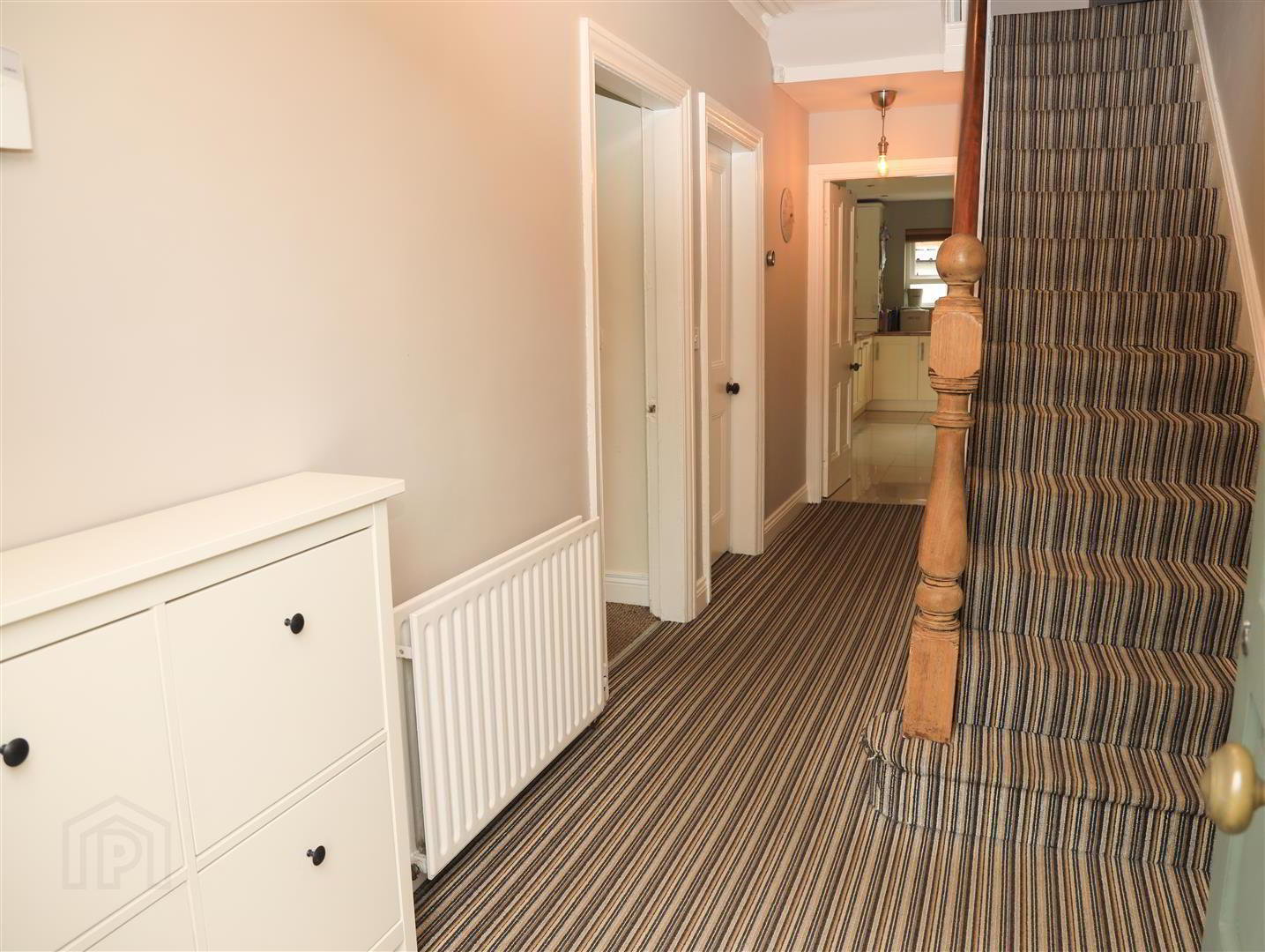
Additional Information
- Beautifully Presented Extended Semi-Detached Home
- Spacious Lounge With Bay Window And Open Fireplace
- Extension To Rear Offering Kitchen With Integrated Appliances
- Kitchen Open To Dining Area And Bi-Folding Doors To Garden
- Three Good Size Bedrooms And Luxury Shower Room To First Floor
- South West Facing Garden With Lawn And Patio, And Detached Garage
- Gas Fired Central Heating And Upvc Double Glazed Windows
- Ideal Location Close To Many Schools And Local Amenities
Benefiting from an extension to the rear, the accommodation comprises spacious entrance hall and ground floor toilet suite. Lounge with bay window and attractive period style open fireplace. Excellent kitchen with extensive range of units, including range of integrated appliances, and breakfast bar, the kitchen then opens out to an excellent dining area, with porcelain tiled flooring, recessed spotlighting, and aluminium bi-folding doors to South West facing rear gardens. Furthermore, the dining area opens out to the living room, which includes an attractive hole-in-wall fireplace with multi-fuel stove and slate tiled hearth. A fantastic space for families, leading to a recently improved garden with natural stone patio and lawn.
The first floor offers three well proportioned bedrooms, including principle bedroom with bay window. Recently installed luxury shower room, comprising large built-in shower cubicle with rainfall shower, attractive vanity unit, luxury tiled walls, ceramic tiled flooring, and recessed spotlighting. The first floor also benefits from additional storage space in the roofspace, completely floored with slingsby ladder access, electric and velux window.
The outside areas include a front garden with lawn, which fronts out onto the Bloomfield Road. Enclosed South West facing garden to rear with attractive natural stone patio, raised flowerbeds, good size lawn, and gated off street parking, accessible from Bloomfield Gardens, and leading to detached garage. A beautiful home in a much sought after area of East Belfast, close to many local amenities and within walking distance to Ballyhackamore, with it's many cafes and restaurants. Ideal for families wanting to be close to many schools and bus routes into Belfast city centre.
- Accommodation Comprises
- Entrance Hall
- Storage cupboard under stairs.
- Ground Floor WC
- White suite comprising pedestal wash hand basin, tiled splashback and low flush WC. Porcelain tiled floor. Extractor fan.
- Lounge 4.14m x 3.66m (13'7 x 12'0)
- (into bay) Cast iron fireplace with tiled inset.
- Living Room 3.66m x 3.38m (12'0 x 11'1)
- Hole in wall fireplace with multi-fuel stove and slate tile hearth, open to dining room.
- Kitchen 5.49m x 2.64m (18'0 x 8'8)
- Modern range of high and low level units, wood effect work surfaces, inset 1 1/4 bowl single drainer stainless steel sink unit with mixer tap, built-in double oven, cupboard with gas fired boiler, housing and plumbing for washing machine, breakfast bar, recessed spotlighting. Open to:
- Dining Room 3.84m x 2.64m (12'7 x 8'8)
- Porcelain tiled flooring, recessed spotlighting and aluminium bi-folding door to garden.
- First Floor
- Landing
- Access to roofspace.
- Bedroom 1 4.11m x 3.20m (13'6 x 10'6)
- Bedroom 2 3.66m x 3.38m (12'0 x 11'1)
- Bedroom 3 2.49m x 2.34m (8'2 x 7'8)
- Shower Room
- Modern white suite comprising large built-in shower cubicle with built-in rainfall shower and handheld shower, shower screen, vanity unit with mixer tap, low flush WC, fully tiled walls, ceramic tiled flooring, recessed spotlighting, extractor fan.
- Roofspace
- Floored roofspace with slingsby ladder, electric and velux window.
- Outside
- Enclosed South West facing garden with attractive natural stone patio, raised flowerbeds, good size lawn and gated off street parking.
- Detached Garage 5.51m x 2.77m (18'1 x 9'1)
- Light and power. Up and over door.


