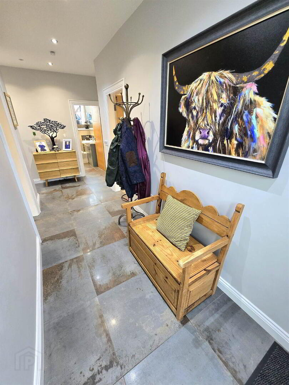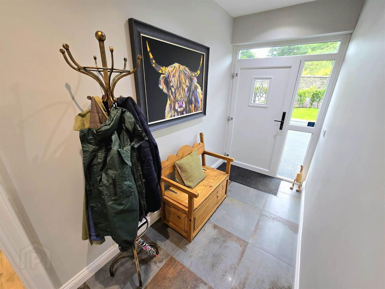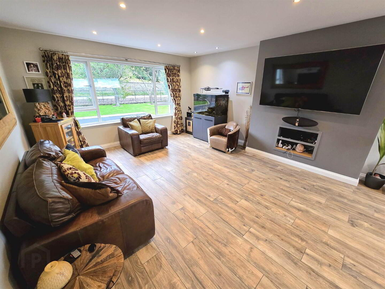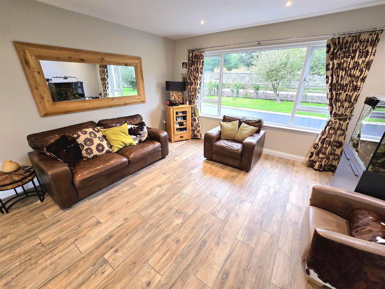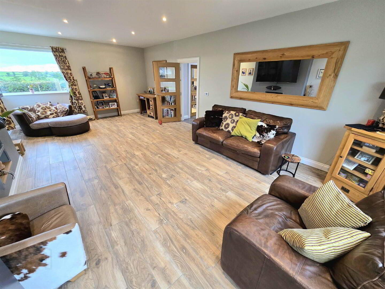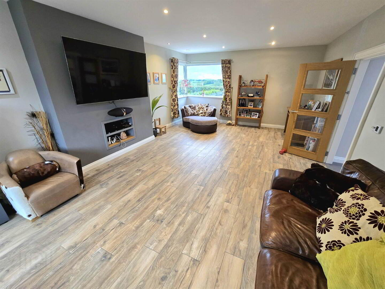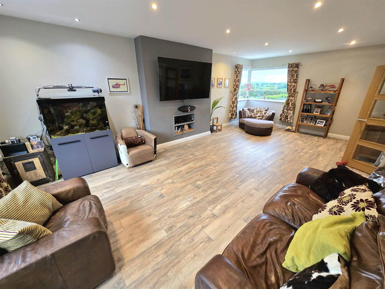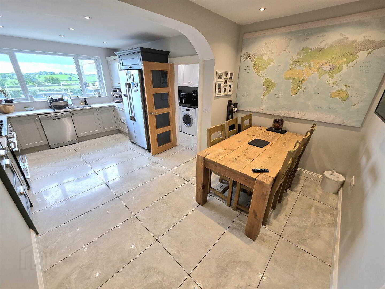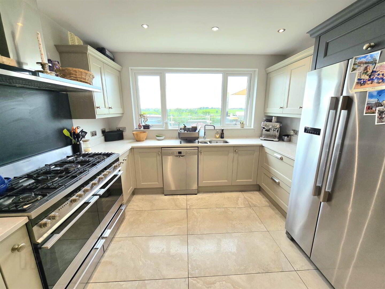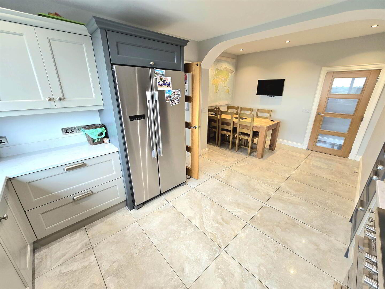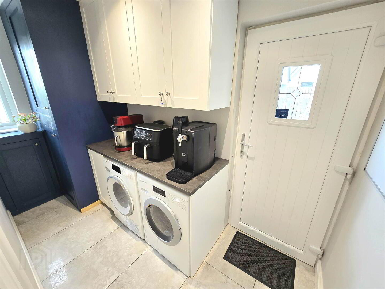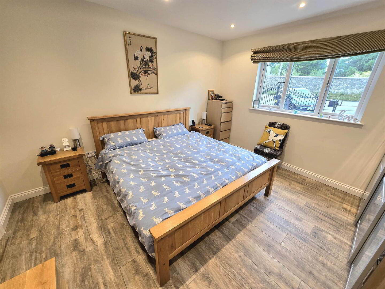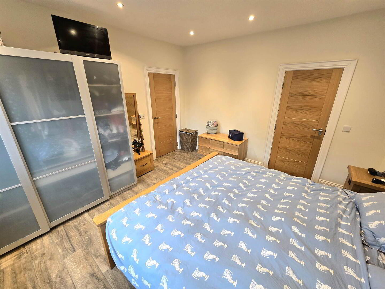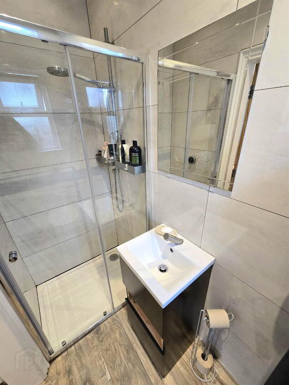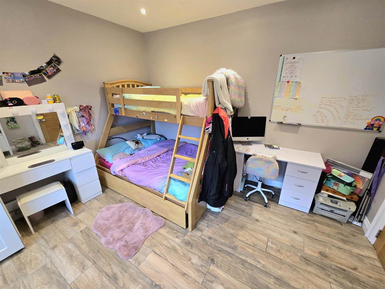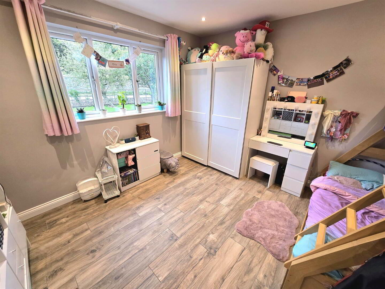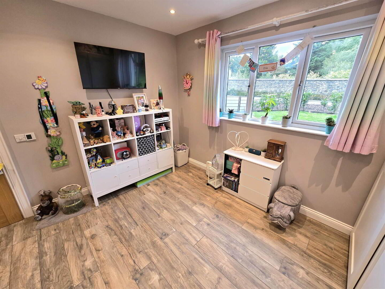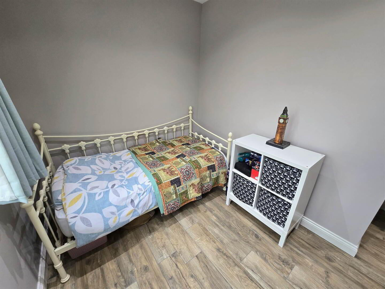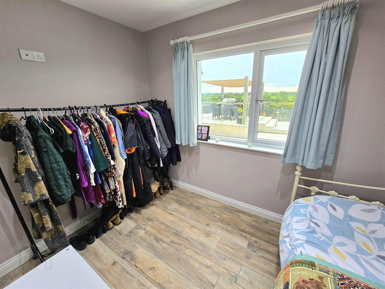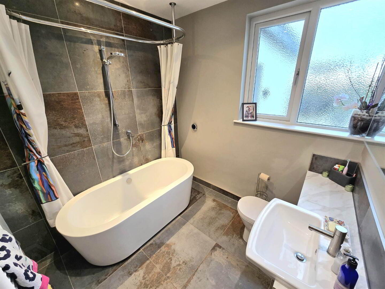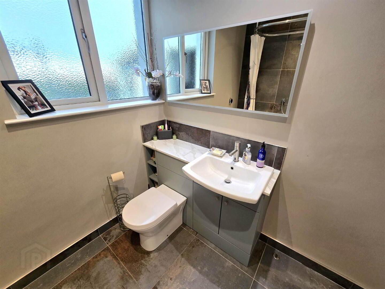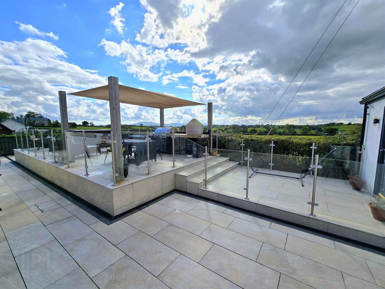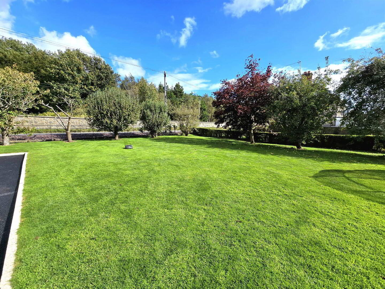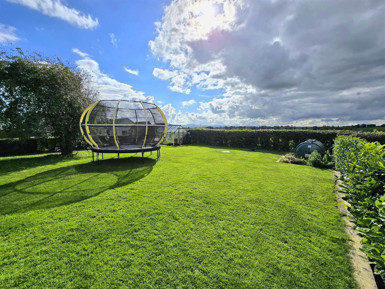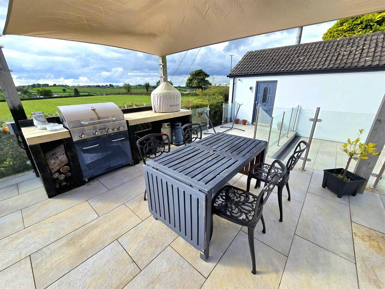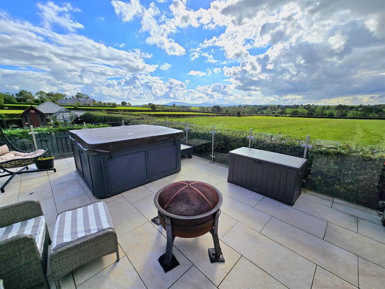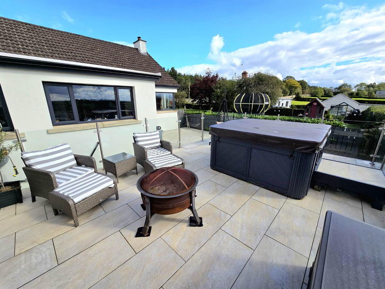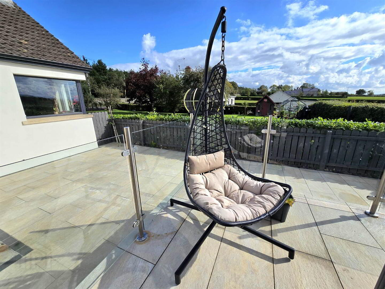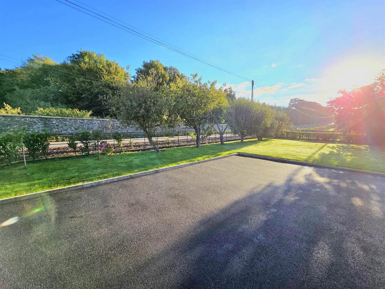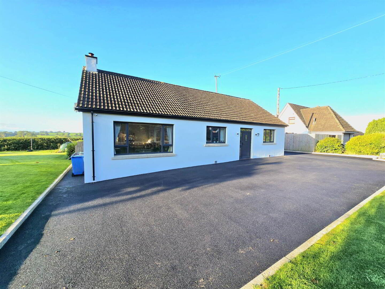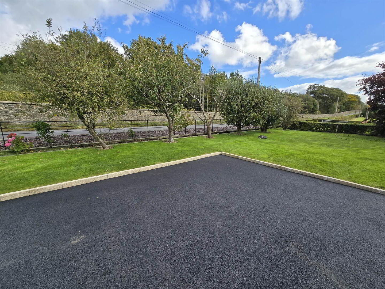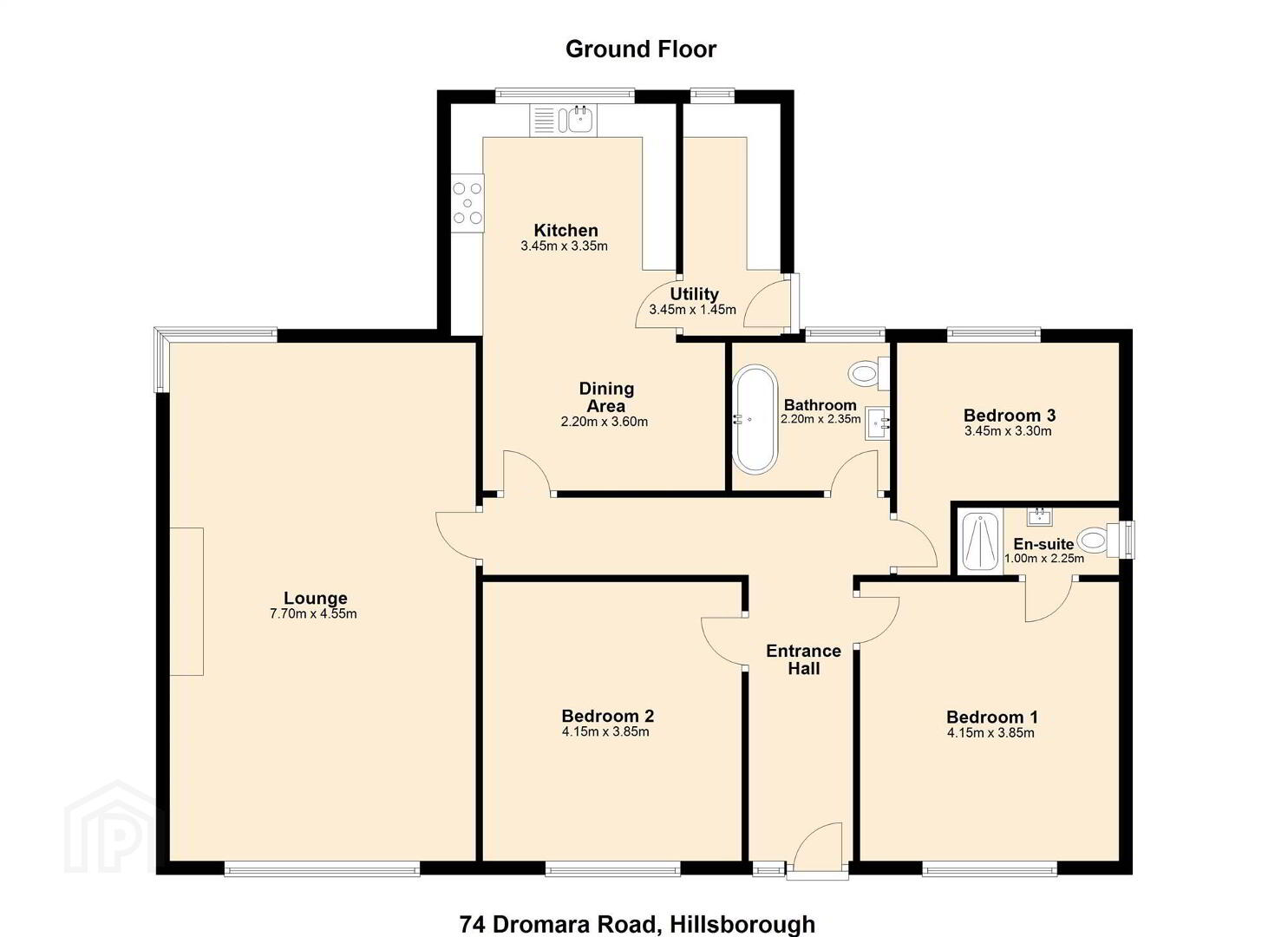74 Dromara Road,
Hillsborough, BT26 6PE
3 Bed Detached House
Offers Around £400,000
3 Bedrooms
1 Reception
Property Overview
Status
For Sale
Style
Detached House
Bedrooms
3
Receptions
1
Property Features
Tenure
Not Provided
Energy Rating
Broadband Speed
*³
Property Financials
Price
Offers Around £400,000
Stamp Duty
Rates
£2,183.52 pa*¹
Typical Mortgage
Legal Calculator
In partnership with Millar McCall Wylie
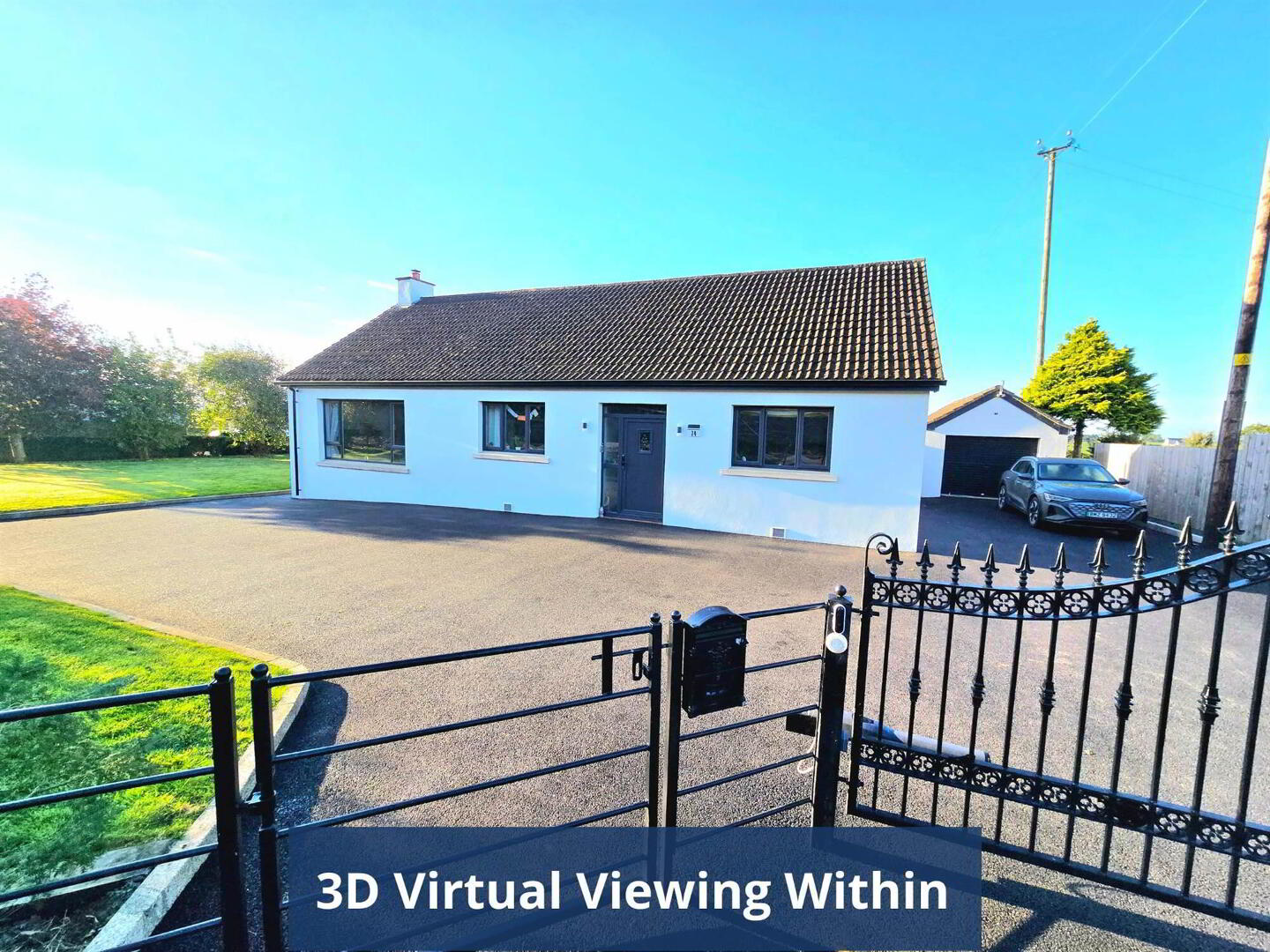 This luxurious countryside bungalow was renovated completely by the current owners and has been modernised to an incredibly high standard.
This luxurious countryside bungalow was renovated completely by the current owners and has been modernised to an incredibly high standard. Enjoying stunning uninterrupted landscape views from the south facing rear patio the property offers a secluded private lifestyle, while only being a short drive away from the centre of the prestigious Hillsborough village. Granting the convenience of all the local shops, restaurants and primary school as well as close access to both the M1 and A1 for commuting.
We think this home will be of particular interest to young families and downsizing couples that wish to avoid doing work to a house after moving in.
Accommodation comprises;
Hall
Lounge
Kitchen/Dining
Utility Room
3 Double Bedrooms (Principle with Ensuite Shower Room)
Bathroom
Detached Garage
Oil Fired Central Heating (Underfloor heating throughout)
PVC doors and double glazed windows.
PVC Soffits, Fascia and Rainwater Goods
Outside; Metal electric gates access a fresh Tarmac driveway that leads to a Detached Garage, front door and manicured side garden. The rear of the property consists of a two tier tiled patio with the raised section enjoying a sheltered seating area and wired in hot tub looking over the countryside.
Location; Fronting the Dromara Road
Ground Floor
- HALL:
- PVC front door. Tiled floor.
- BEDROOM (1):
- 4.15m x 3.86m (13' 7" x 12' 8")
Wood effect tiled floor. - ENSUITE:
- 0.97m x 2.27m (3' 2" x 7' 5")
Fully tiled. Ladder style heated towel rail. Low flush WC. Half pedestal wash hand basin with thermostatic sensor operated tap. Shower cubicle with 'Aqualisa' controls. Extractor fan. - BEDROOM (2):
- 4.14m x 3.85m (13' 7" x 12' 8")
Wood effect tiled floor. - BEDROOM (3):
- 3.46m x 3.32m (11' 4" x 10' 11")
Wood effect tiled floor. - BATHROOM:
- 2.19m x 2.32m (7' 2" x 7' 7")
Tiled floor and partially tiled walls. Ladder style heated towel rail. Standing bath with shower controlled by 'Aqualisa' controls. Built-in vanity unit for pedestal wash hand basin with thermostatic sensor tap and low flush sensor toilet. Extractor fan. Access to partially floored roofspace. - LOUNGE:
- 7.76m x 4.58m (25' 6" x 15' 0")
Wood effect tiled floor. - KITCHEN/DINING AREA:
- 6.02m x 3.54m (19' 9" x 11' 7")
Tiled floor. Quartz worktops. High and low level units. One and a half bowl stainless steel sink unit with 'Quooker' boiling water tap. Built-in microwave. Built-in hood extractor fan. 'Fisher & Playkel' six burner range style dual fuel cooker with stone splashback. Space for dishwasher and American style fridge/freezer. - UTILITY ROOM:
- 3.46m x 1.41m (11' 4" x 4' 8")
PVC rear door. Tiled floor. High and low level units. Space for washing machine and tumble dryer. Plumbed for sink.
OUTSIDE
- DETACHED GARAGE:
- 8.27m x 3.45m (27' 2" x 11' 4")
Roller garage door. Wooden pedestrian door. Electricity. - Rear
Fully tiled rear patio with elevated seating and hot tub area for wired-in hot tub. Gas bottle connection. Wooden gate and fence to both sides of the house.
Front
Electric front gates to new tarmac driveway fronting the house. Manicured grass lawn to side with trees fronting the road.
Directions
Fronting the Dromara Road

Click here to view the 3D tour

