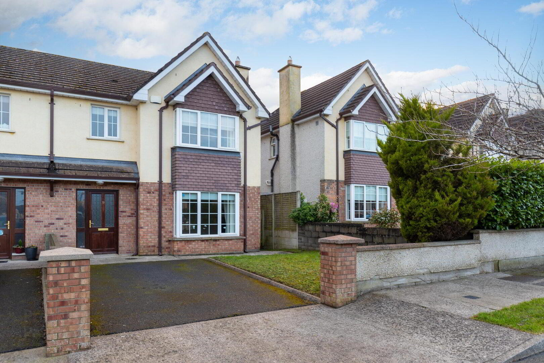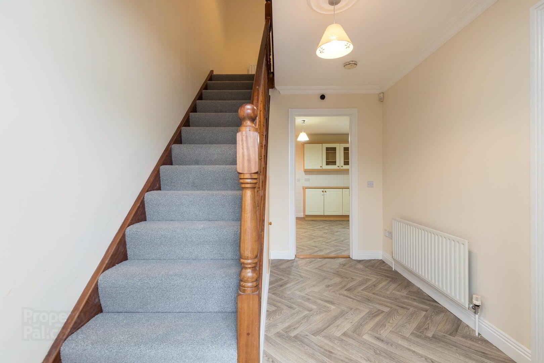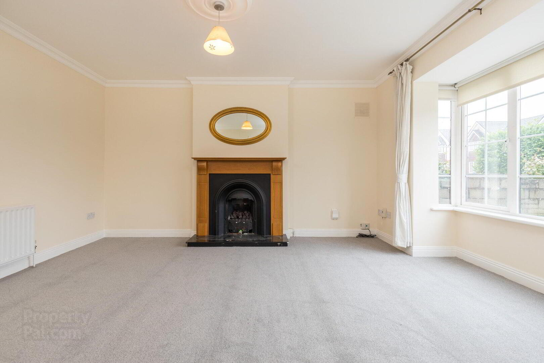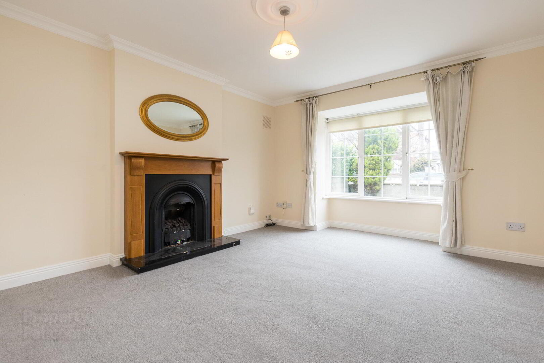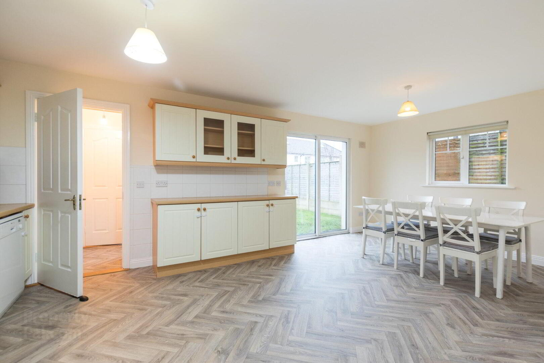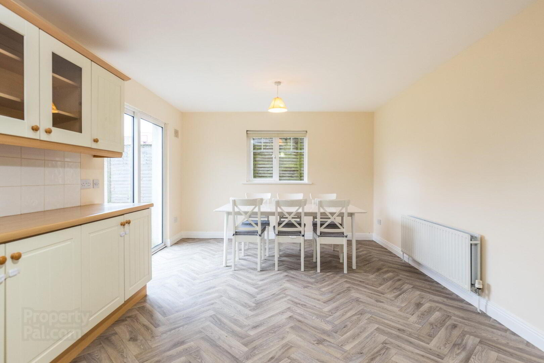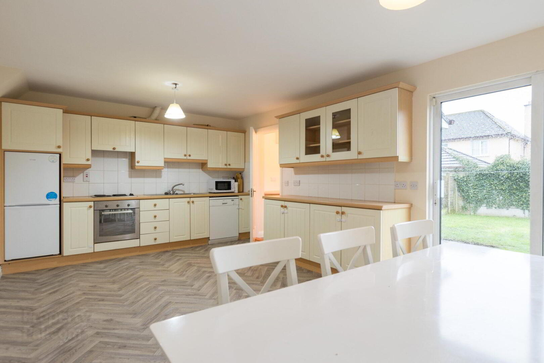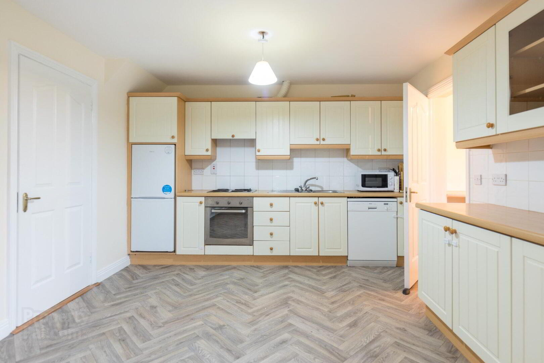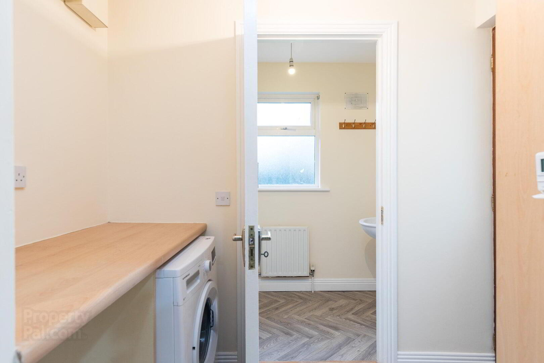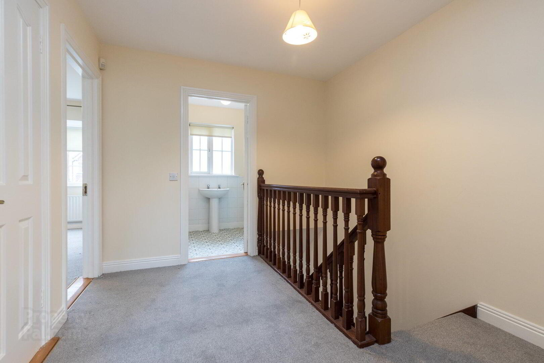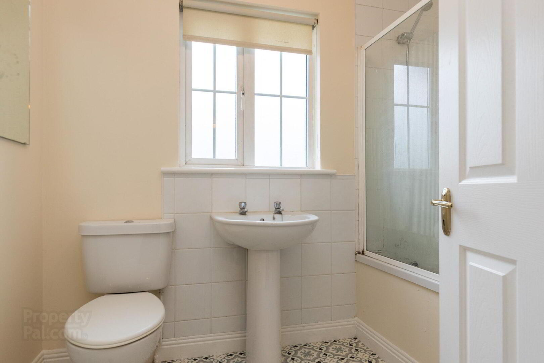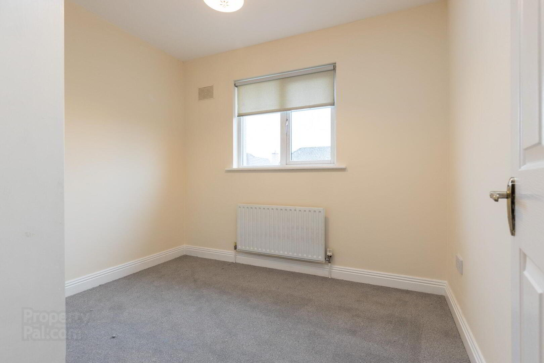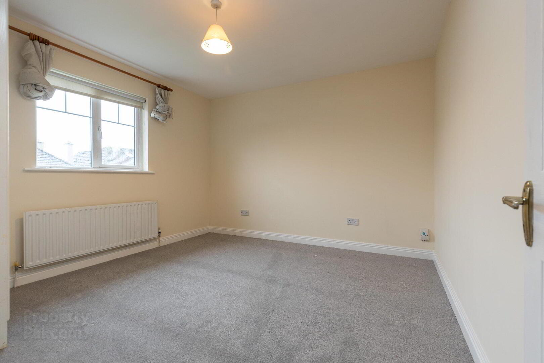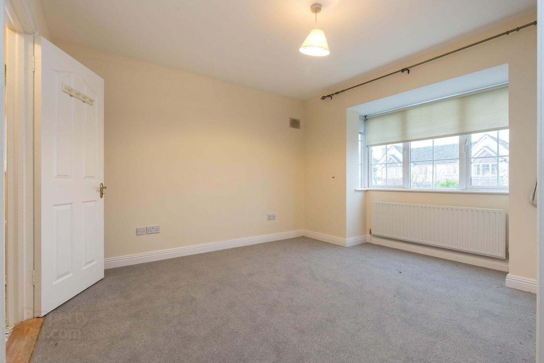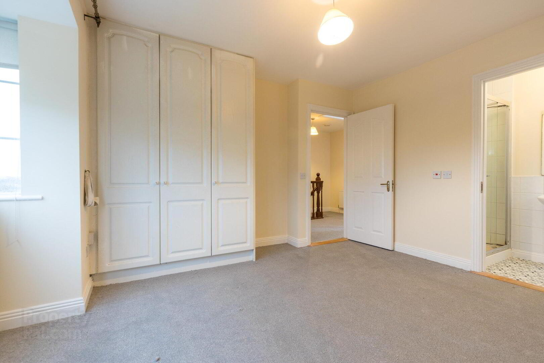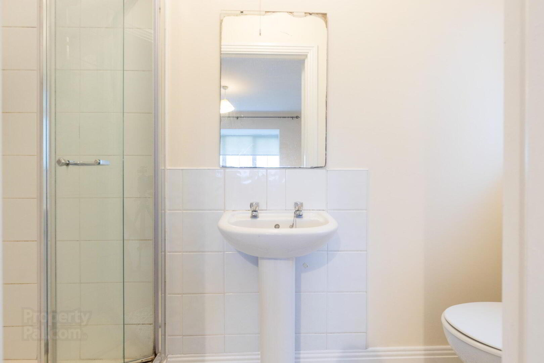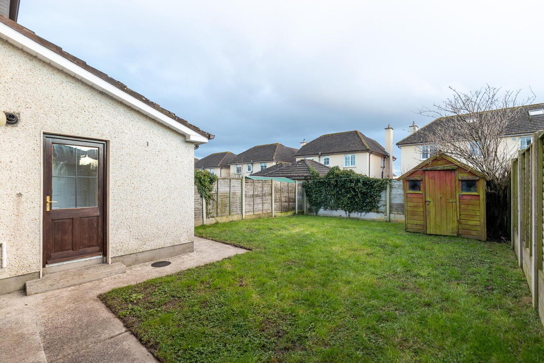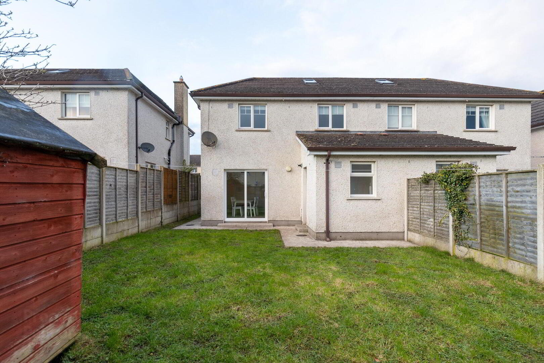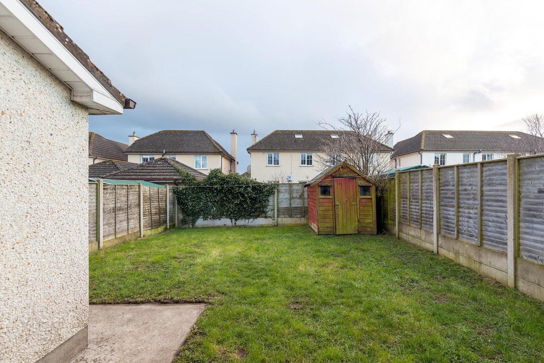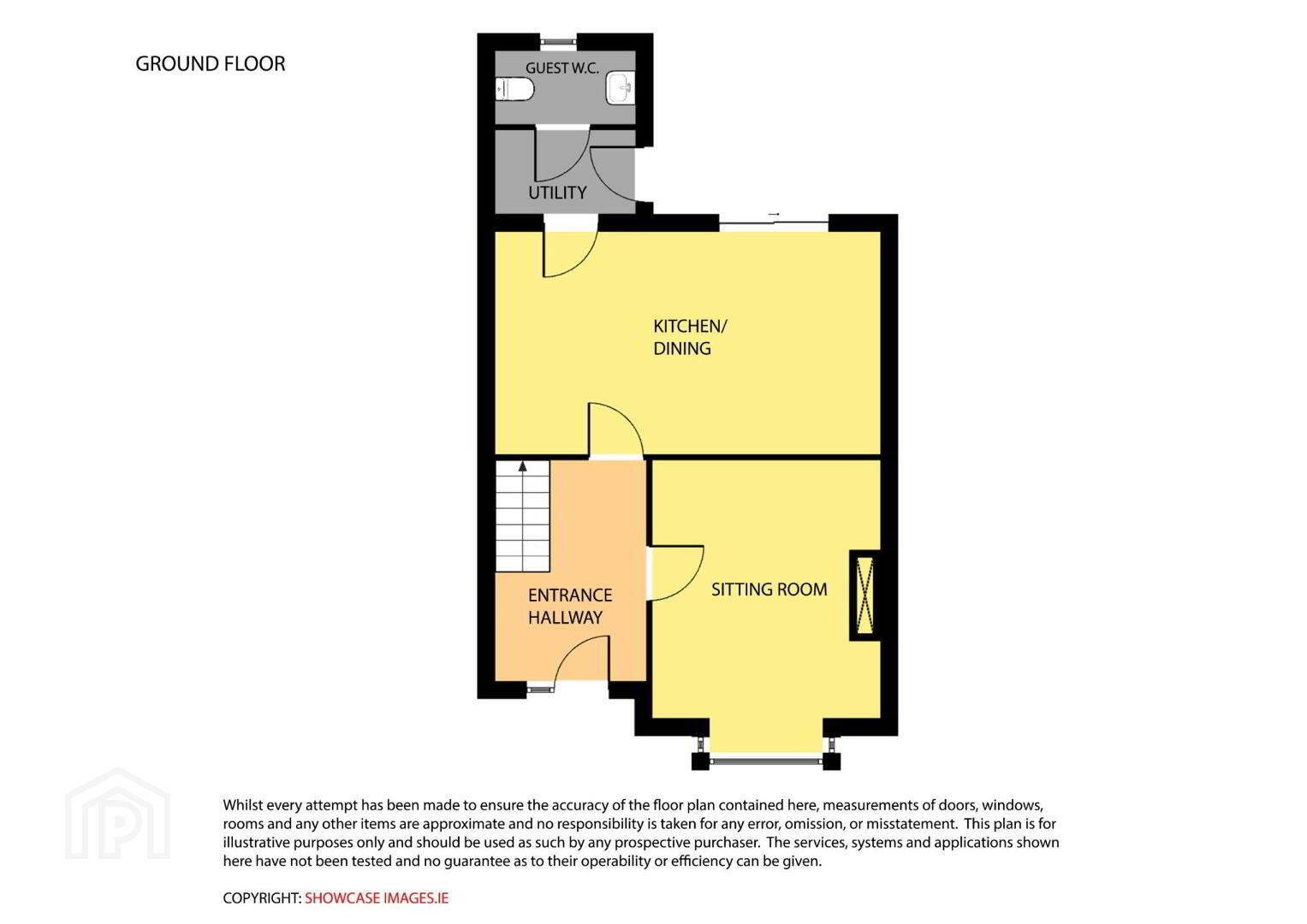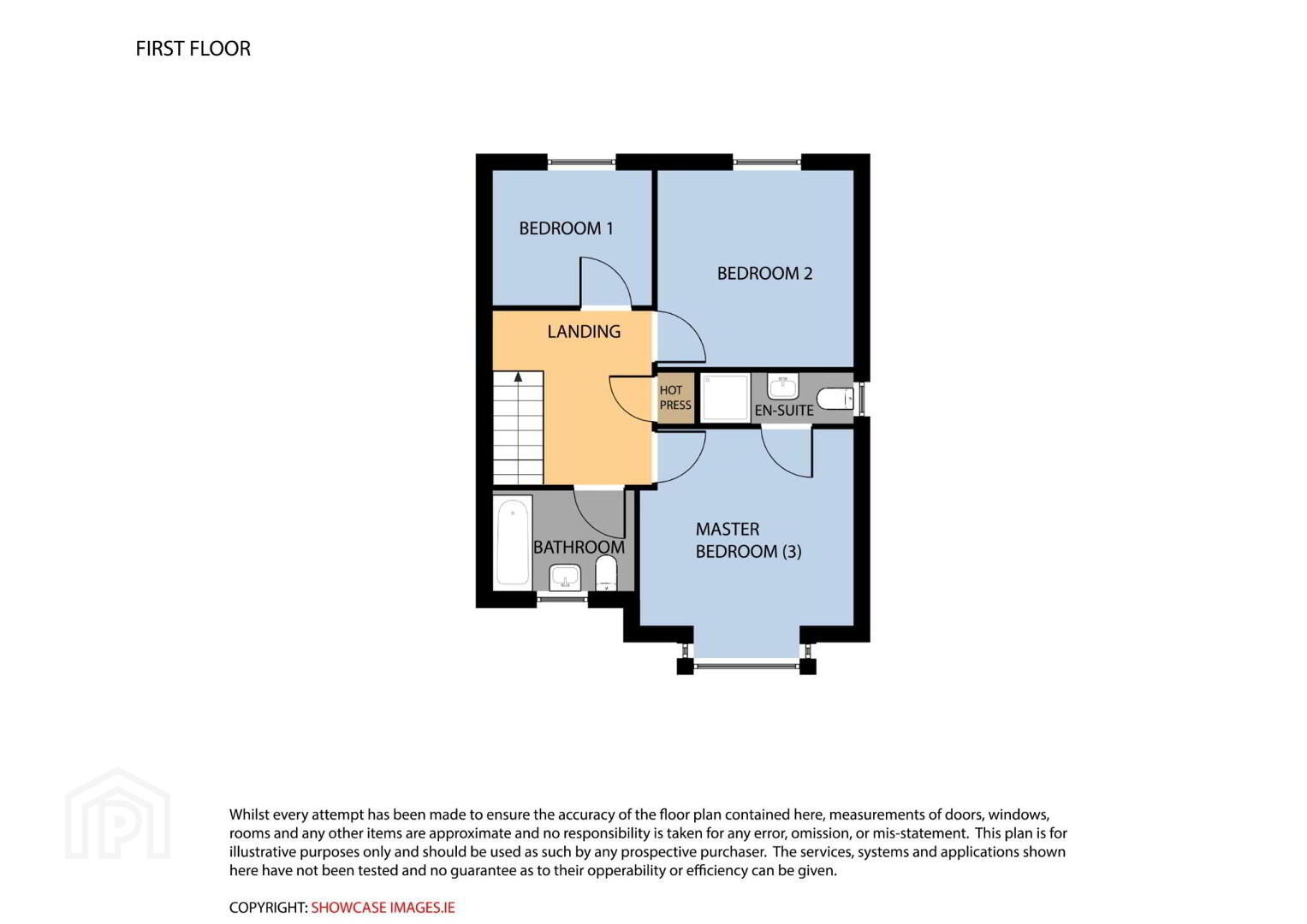73 Feltham Hall,
Blackbog Road
3 Bed Semi-detached House
Price €280,000
3 Bedrooms
3 Bathrooms
Property Overview
Status
For Sale
Style
Semi-detached House
Bedrooms
3
Bathrooms
3
Property Features
Size
107 sq m (1,151.7 sq ft)
Tenure
Not Provided
Energy Rating
Property Financials
Price
€280,000
Stamp Duty
€2,800*²
Property Engagement
Views Last 7 Days
19
Views Last 30 Days
86
Views All Time
438
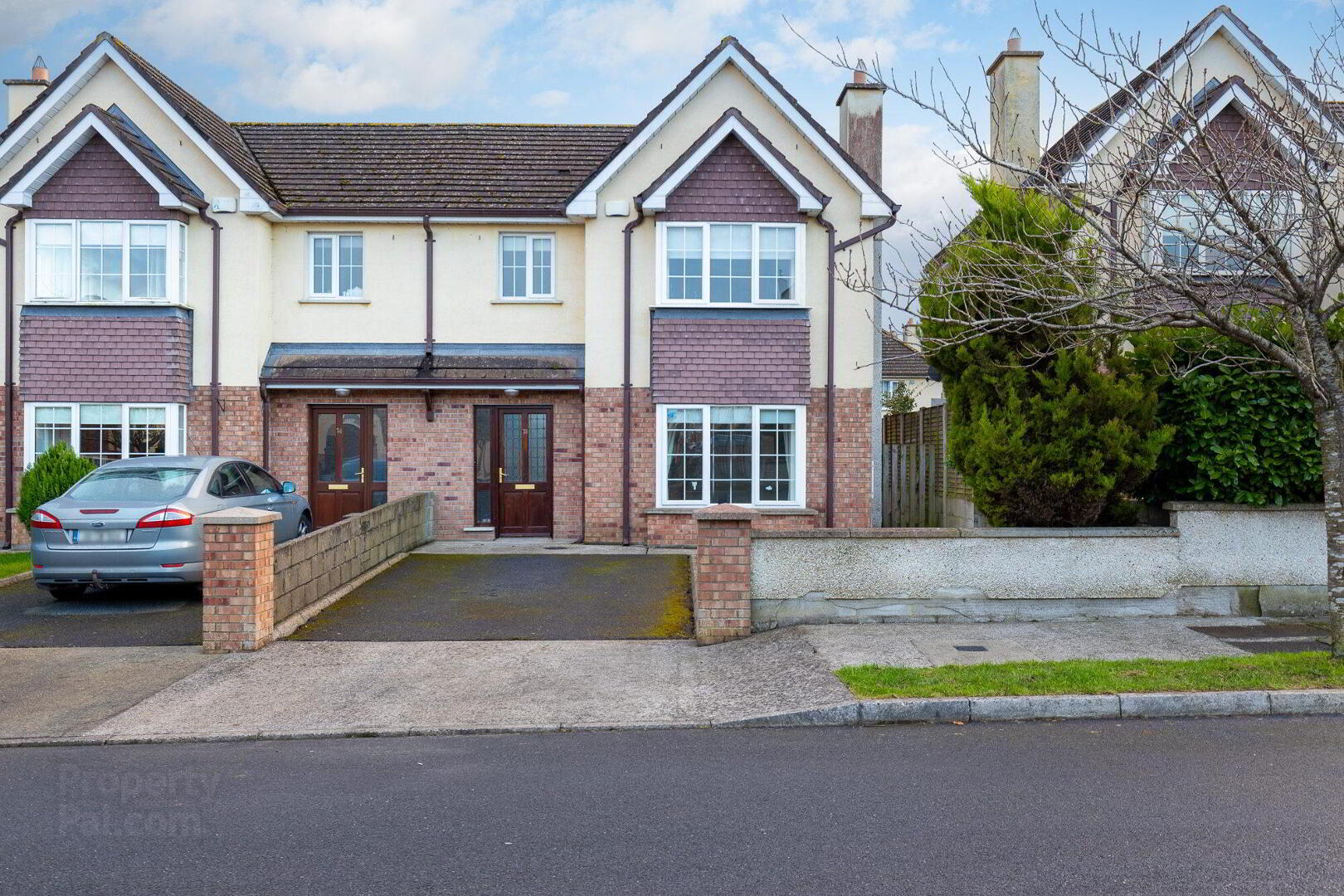
- Exceptional three bed semi-detached property for sale in one of the most sought after residential areas in Carlow town. Feltham hall is an estate in high demand, which is especially popular with families due to near rural location and close proximity to town. The property is located on the Blackbog Road, just off Hanover Road. The area is close to all major transport links such as the N7/M9, and N80. Carlow Town and all its amenities are within a 10 minute walk from the property. The property has been recently redecorated with new floors throughout and benefits from side entrance and garden shed. Accommodation comprises hallway with under stairs storage, sitting room to the front, kitchen to the rear and utility and guest WC. Upstairs comprises single bedroom to the rear, double bedroom to the rear, family bathroom and master bedroom with ensuite to the front. Viewing is highly recommended through Maher Property Advisors by appointment only.
- Entrance Hallway: under stairs storage, alarm system, linoleum flooring.
- Sitting Room: L: 4.263m x W: 3.766m, Carpet flooring, coving, light pendant, gas fire, fire place, curtains, blinds.
- Kitchen: L: 6.361m x W: 3.684m, wall and floor units, tiled splash back, blinds, white cuts, linoleum floor.
- Guest WC: L: 2.246 x W: 1.214, WC, WHB, linoleum floor.
- Utility: L: 2.261m x W: 1.380m, linoleum floor, white guts.
- Landing: L: 3.068m x W: 1.753m, carpet, Velux window.
- Bathroom: L: 2.471 x W: 1.780m, shower/bath, part tile wall, linoleum floor.
- En-suite: L: 2.701m x W: 0.894m, shower, WHB, blinds, linoleum. Bedroom 1: L: 2.768 x W: 2.372, carpet, blinds, fitted wardrobes.
- Bedroom 2: L: 3.459m x W: 3.786m, carpet, blinds, fitted wardrobe.
- Bedroom 3: L: 3.759m x W: 3.437m, bay window, fitted wardrobes, carpet.
- Disclaimer: The above particulars are issued by Maher Property Advisors on the understanding that all negotiations are conducted through them. Please note that we have not tested any apparatus, fixtures, fittings, or services. Interested parties must undertake their own investigation into the working order of these items. All measurements are approximate and photographs provided for guidance only.

Click here to view the 3D tour
