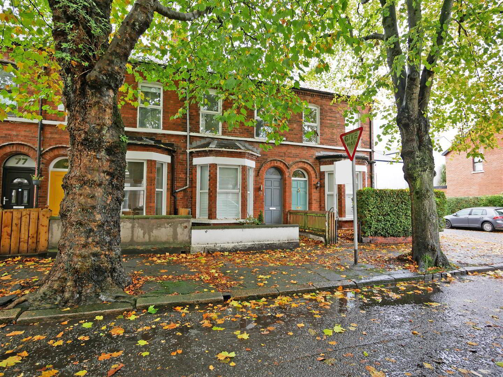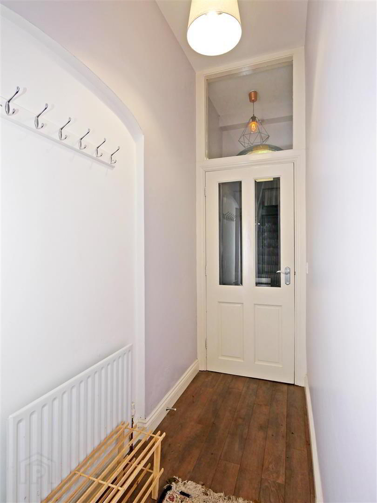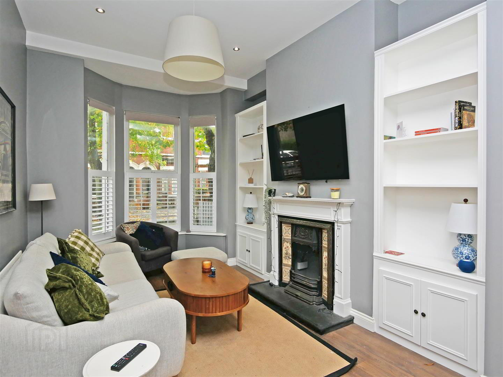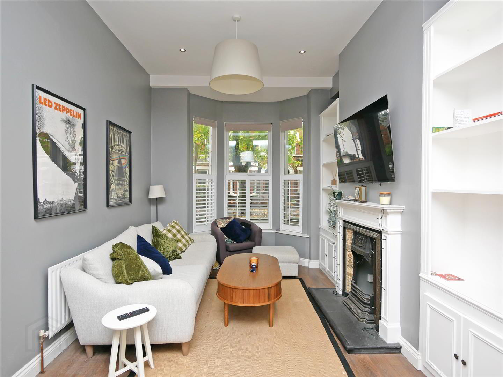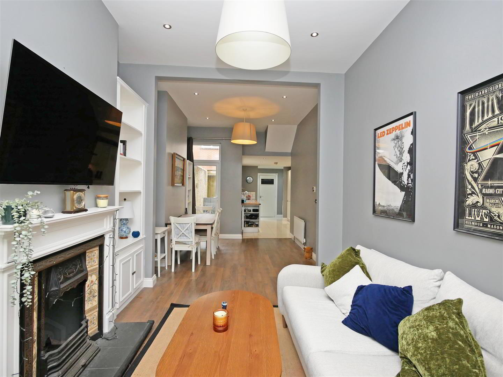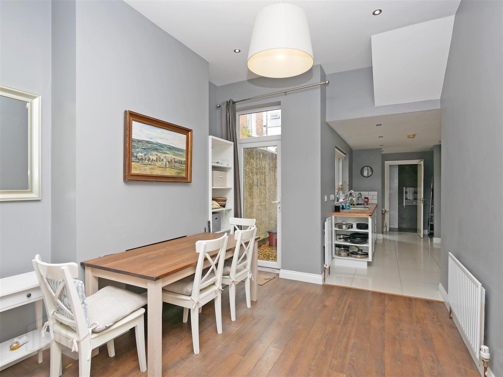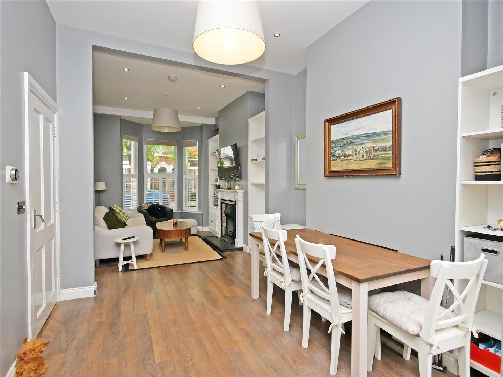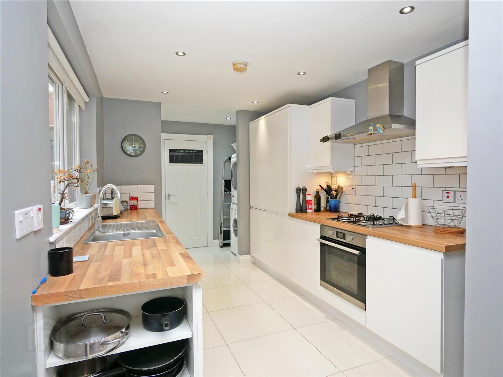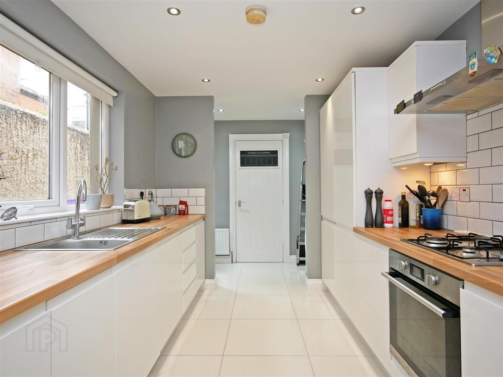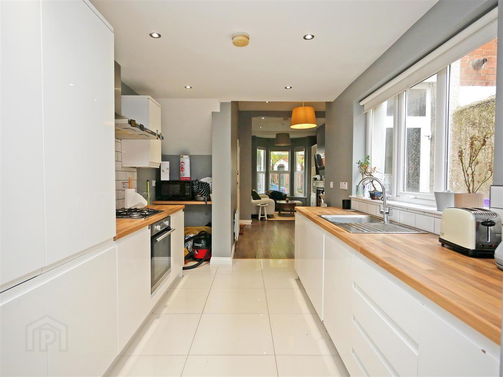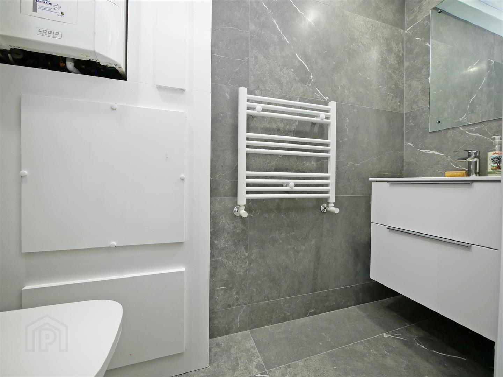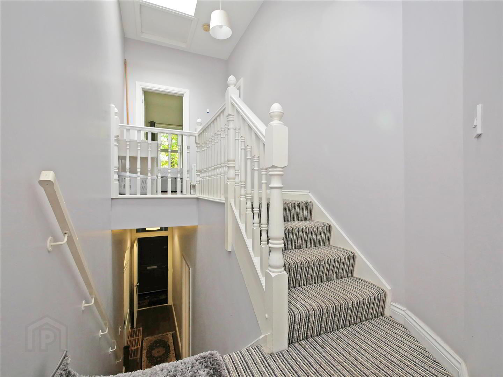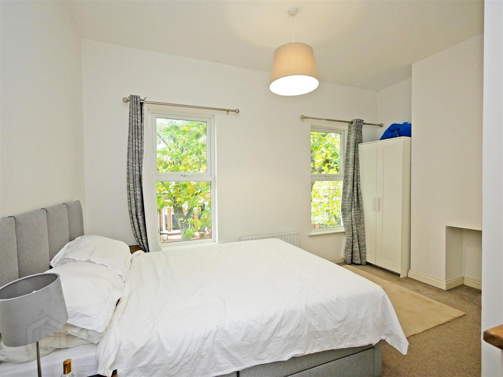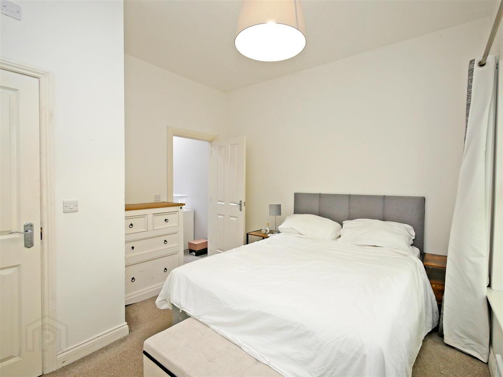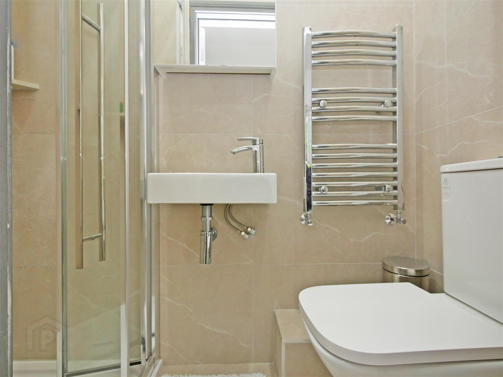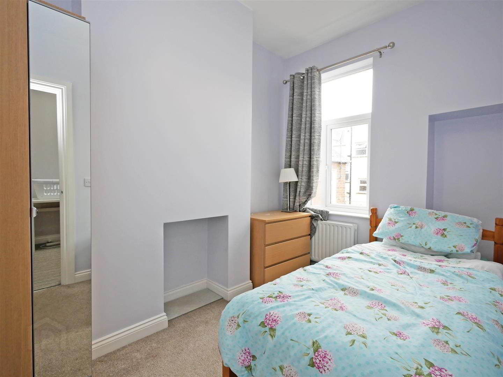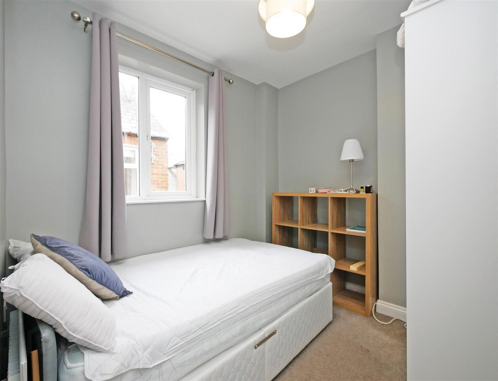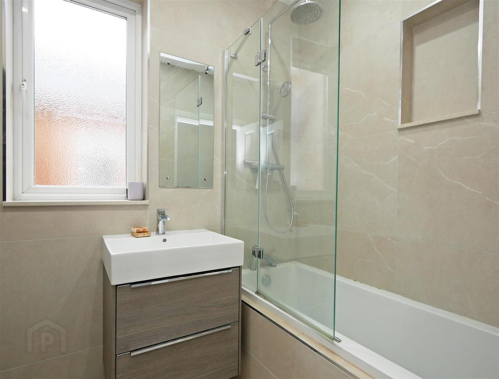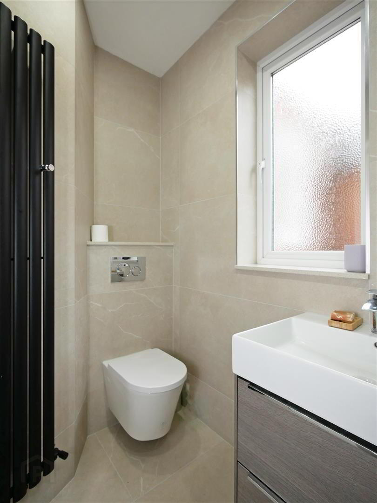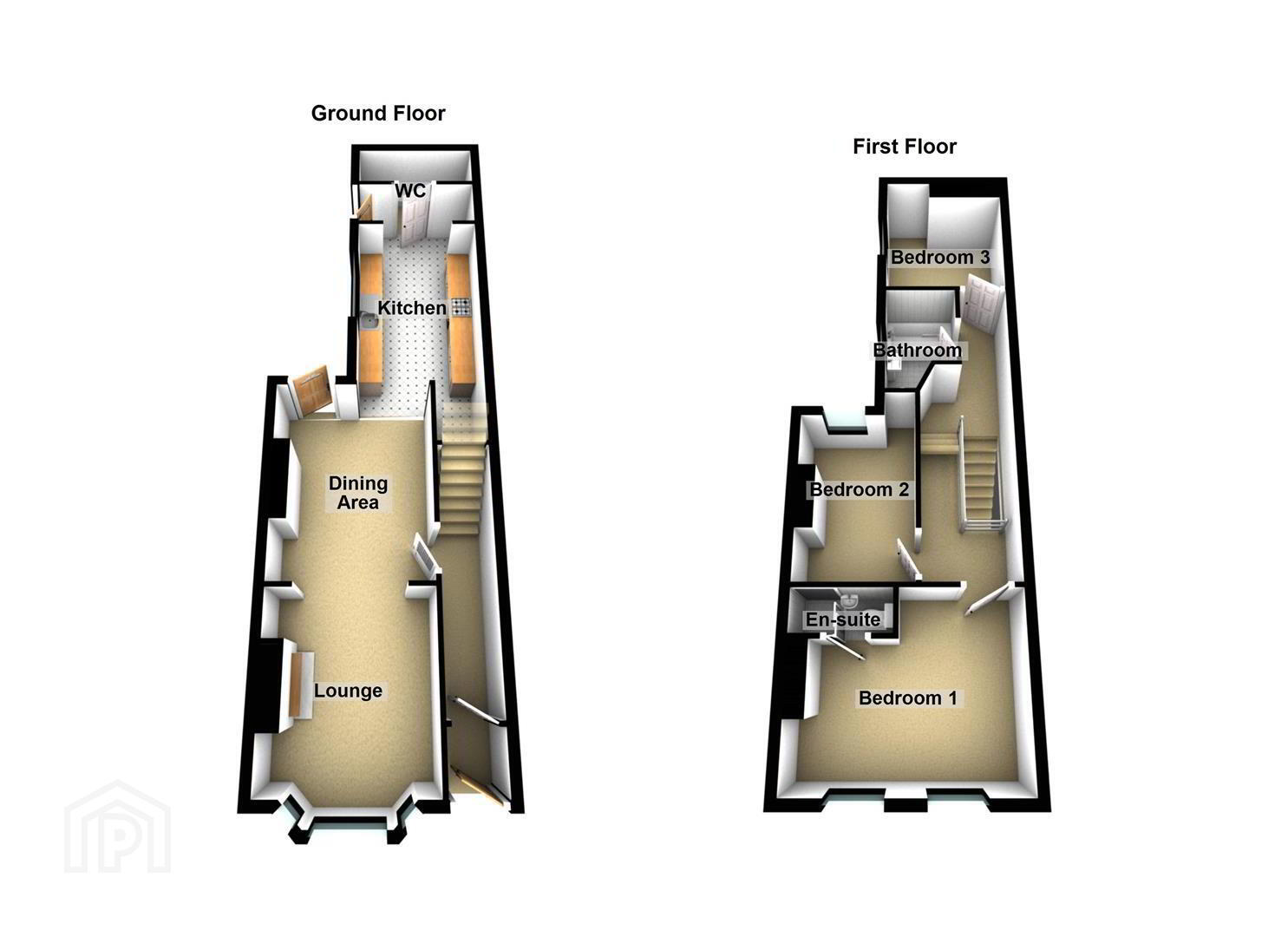73 Deramore Avenue,
Belfast, BT7 3ES
3 Bed Terrace House
£1,400 per month
3 Bedrooms
2 Bathrooms
1 Reception
Property Overview
Status
To Let
Style
Terrace House
Bedrooms
3
Bathrooms
2
Receptions
1
Available From
Now
Property Features
Broadband Speed
*³
Property Financials
Deposit
£1,400
Property Engagement
Views All Time
635
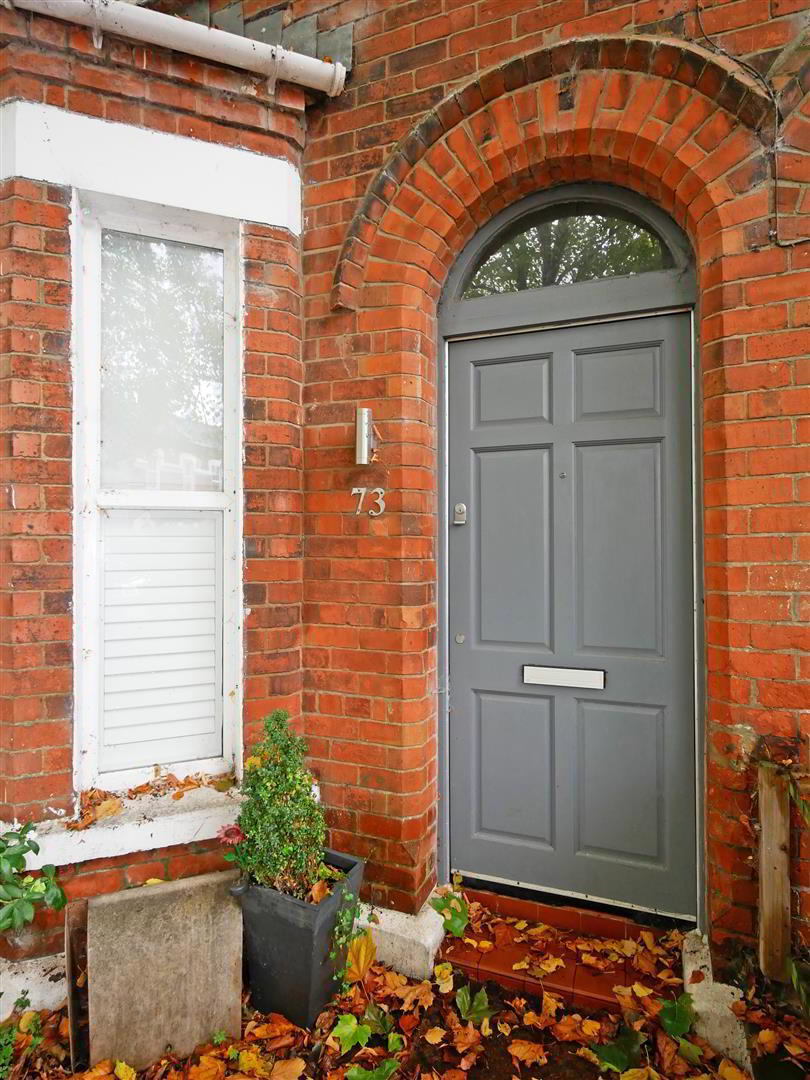
Additional Information
- Beautifully Presented Mid-Terrace Home
- Three Good Sized Bedrooms with Master Ensuite
- Spacious Open Plan Ground Floor Layout
- Through Lounge / Dining Room with Bay Window
- Modern Fitted Kitchen
- Ground Floor W.C
- Contemporary White Bathroom Suite
- Gas Heating / Double Glazed
- Fantastic Location on Upper Ormeau Road
- Available Immediately
The property itself has been beautifully modernised and comprises of a spacious through lounge / dining room that leads onto a modern fitted kitchen, ground floor w.c, three good sized bedrooms with master ensuite and a white bathroom suite on the first floor. The property also benefits from gas fired central heating and upvc double glazing throughout.
Finished to an excellent standard throughout and available immediately, this home will not sit around for long so make sure to arrange your viewing at your earliest opportunity!
- Entrance Hall
- Hardwood front door opens onto entrance hall.
- Lounge 3.63m x 3.09m (11'10" x 10'1")
- Spacious lounge with bay window and cast iron fireplace with tiled inset and wooden mantlepiece. Laminate flooring.
- Dining Area 3.17m x 3.09m (10'4" x 10'1")
- Glazed upvc door opens onto enclosed rear yard. Laminate flooring.
- Modern Fitted Kitchen 5.07m x 2.58m (16'7" x 8'5")
- Modern fitted kitchen with selection of upper and lower level white gloss units complete with wooden effect countertops, stainless steel sink with drainer, fridge freezer, dishwasher and electric oven with four ring gas hob. Plumbed for washing machine. Tiled flooring and part tiled walls.
- Ground Floor W.C 2.33m x 0.85m (7'7" x 2'9")
- Ground floor w.c with low flush w.c and wash hand basin with vanity. Tiled walls and flooring. Access to gas boiler.
- First Floor
- Bedroom 1 4.30m x 3.40m (14'1" x 11'1")
- (measurements at widest points)
- Ensuite 1.94m x 0.80m (6'4" x 2'7")
- White suite comprising of corner shower cubicle, wash hand basin and low flush. Tiled walls and flooring
- Bedroom 2 3.30m x 2.24m (10'9" x 7'4")
- Bedroom 3 2.73m x 2.56m (8'11" x 8'4")
- White Bathroom Suite 2.61m x 1.51m (8'6" x 4'11")
- White bathroom suite comprising of bath unit with overhanging shower fixtures, wash hand basin with vanity and low flush w.c. Fully tiled walls and flooring.


