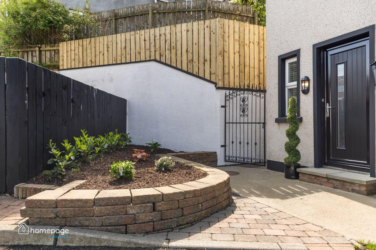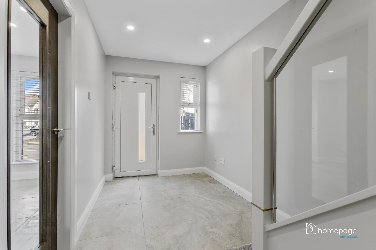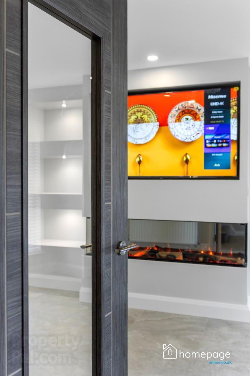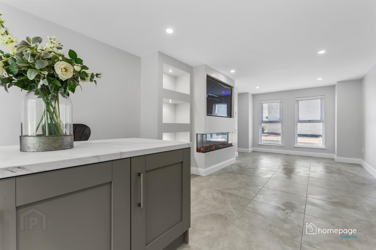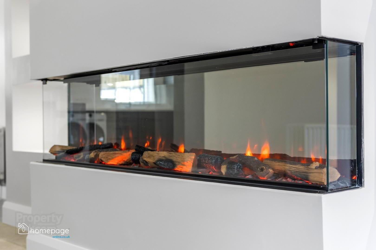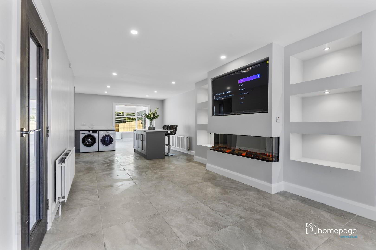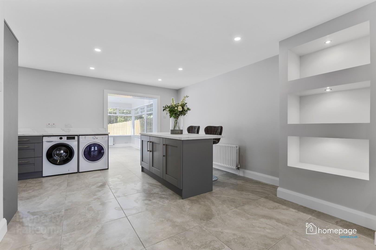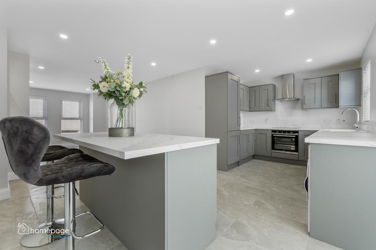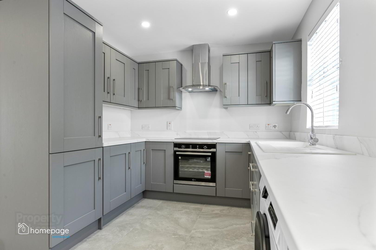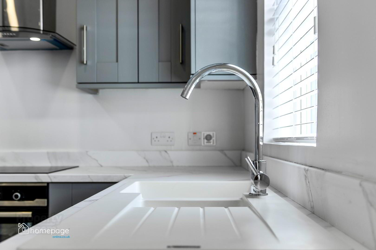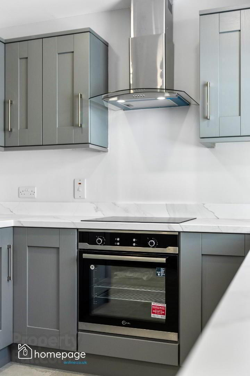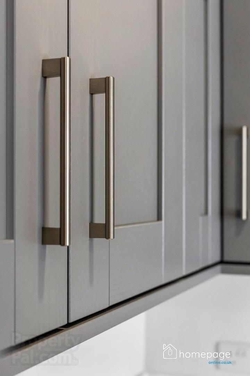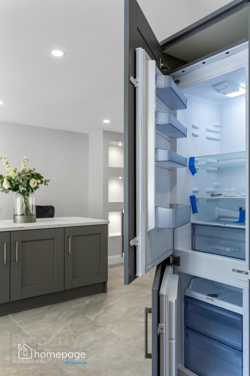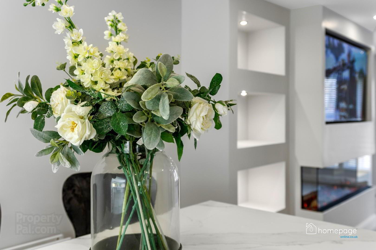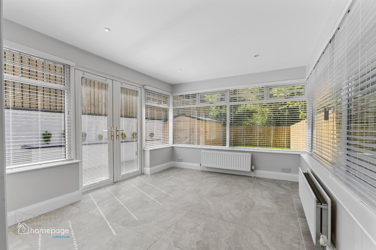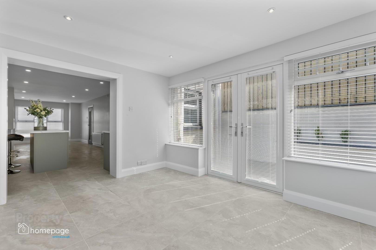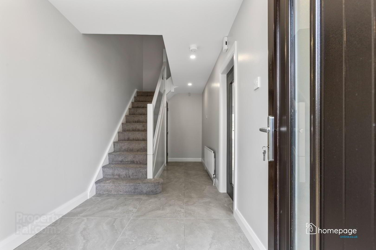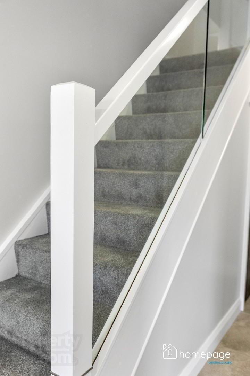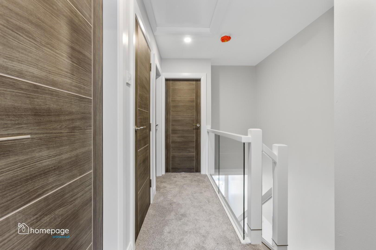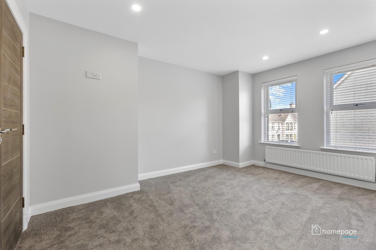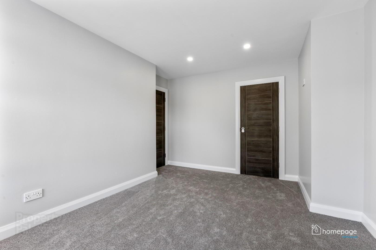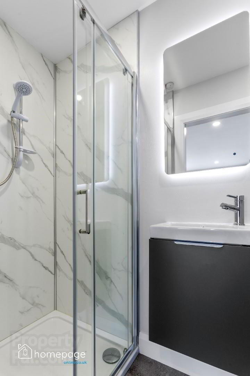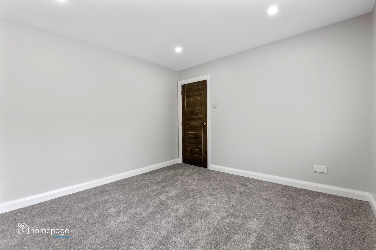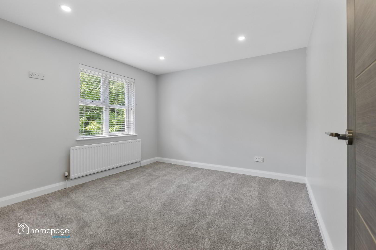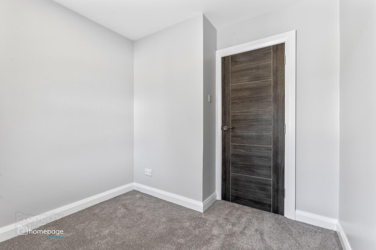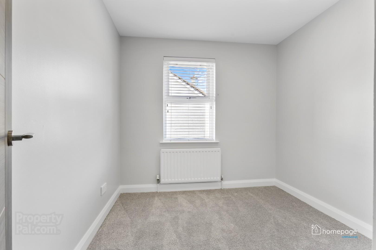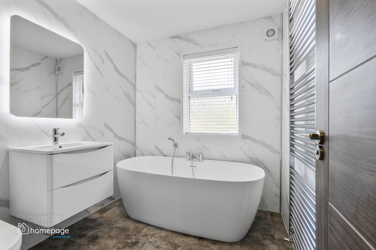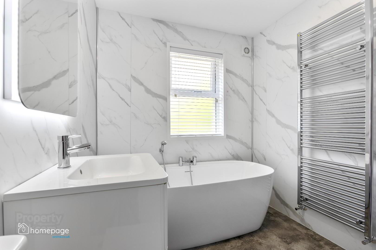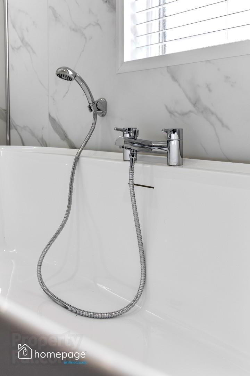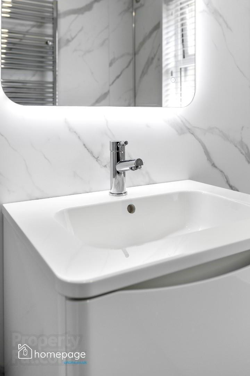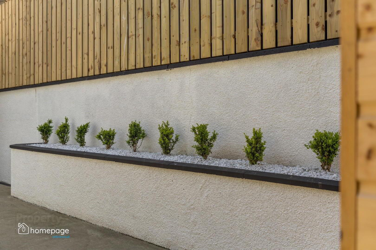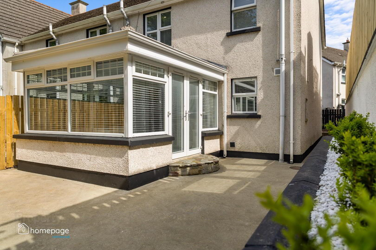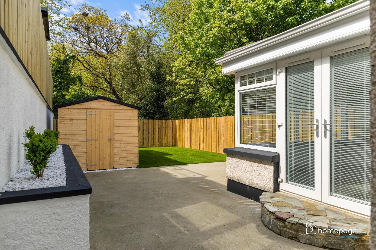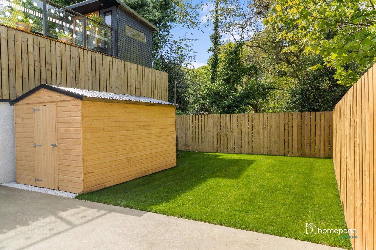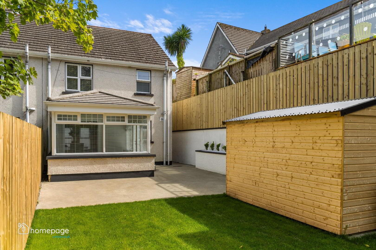71 Briar Hill,
Greysteel, Derry, BT47 3DE
3 Bed End-terrace House
Sale agreed
3 Bedrooms
2 Bathrooms
2 Receptions
Property Overview
Status
Sale Agreed
Style
End-terrace House
Bedrooms
3
Bathrooms
2
Receptions
2
Property Features
Tenure
Freehold
Broadband
*³
Property Financials
Price
Last listed at Offers Over £179,950
Rates
£920.70 pa*¹
Property Engagement
Views Last 7 Days
111
Views Last 30 Days
2,356
Views All Time
10,097
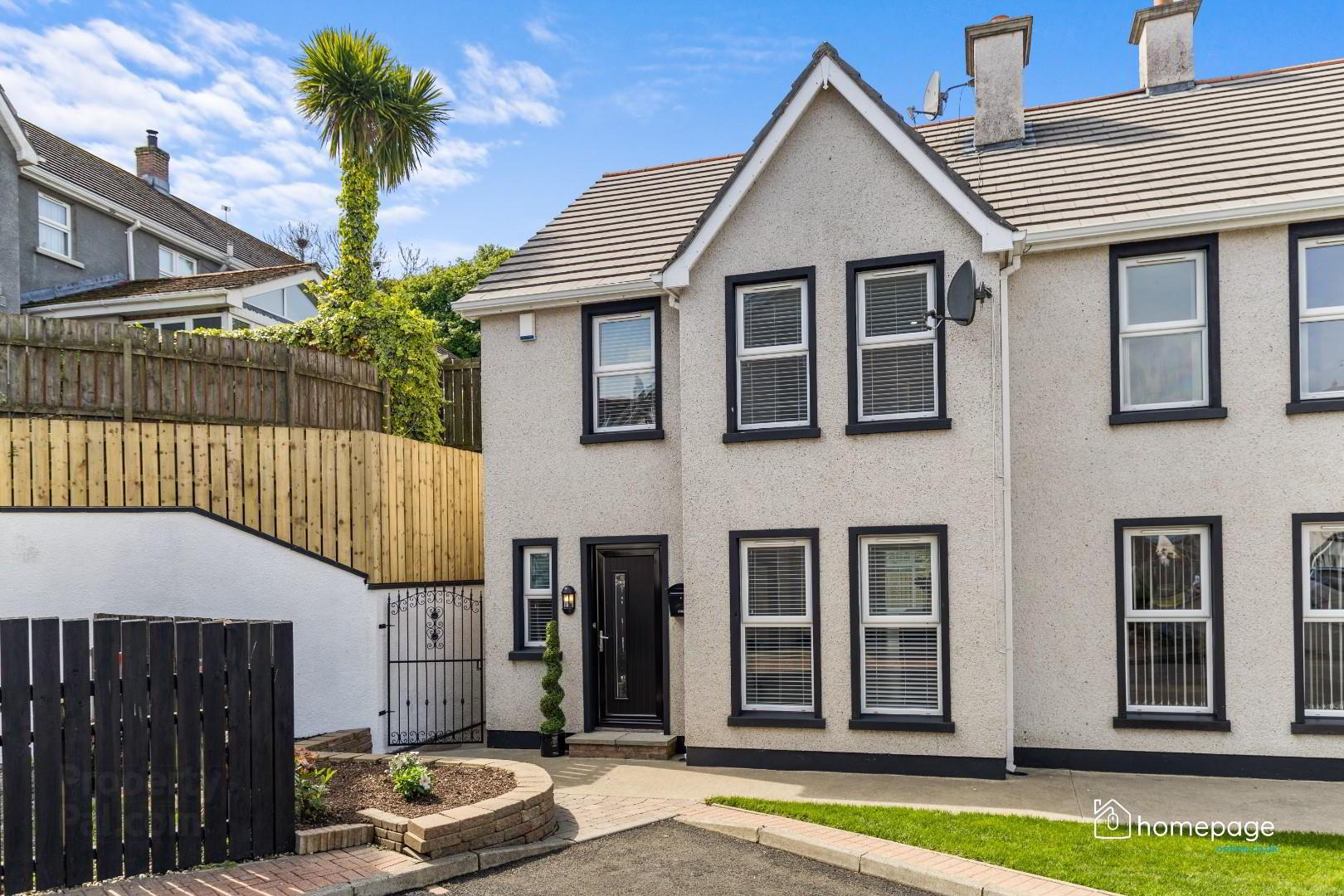
Features
- LARGE 3 BEDROOM FAMILY HOME
- CIRCA 1,240 SQ FT
- FULLY MODERNISED THROUGHOUT
- STUNNING INTERNAL FINISHES
- FEATURE MEDIA WALL WITH FIRE & TV
- NEW KITCHEN & BATHROOMS
- NEW FLOORING THROUGHOUT
- LARGE PRIVATE REAR GARDEN
- SOUGHT AFTER LOCATION
- CHECK OUT THE 3D TOUR **
This large family home has undergone a full recent modernisation to include new kitchen, bathrooms, tiling, flooring throughout and comprises of spacious entrance hall, storage, open planning living with feature media wall and TV, modern kitchen / dining with all new appliances and large sunroom area with patio doors leading to the rear
The first floor comprises of landing with storage, there generous bedrooms with master ensuite and new family bathroom with modern full height panelling and free standing bath.
Externally this property further benefits from decorative finishes and a privately enclosed rear garden with newly landscaped lawns and new garden shed.
This home has been recently renovated and finished to a high quality standard throughout, perfect for the first time buyer, young professional and the growing family.
- ENTRANCE HALL 5.65 x 2.0 (18'6" x 6'6")
- LIVING ROOM 5.15 x 3.65 (16'10" x 11'11")
- KITCHEN / DINING 5.76 x 3.8 (18'10" x 12'5")
- SUN ROOM 3.8 x 3.0 (12'5" x 9'10")
- LANDING 3.35 x 2.1 (10'11" x 6'10")
- MASTER BEDROOM 4.3 x 3.6 (14'1" x 11'9")
- ENSUITE 2.55 x 1.05 (8'4" x 3'5")
- BEDROOM 2 3.6 x 3.5 (11'9" x 11'5")
- BEDROOM 3 2.65 x 2.55 (8'8" x 8'4")
- FAMILY BATHROOM 2.75 x 2.1 (9'0" x 6'10")
- NOTES
- Please note we have not tested any apparatus, fixtures, fittings, or services. All measurements are approximate. Some measurements are taken to widest point. Plans & photographs provided for guidance and illustrative only.
- VIEWINGS
- To arrange a private viewing please click the enquire button.
HAVE A HOUSE TO SELL ??
Book a Free Valuation online at www.homepageonline.co.uk

Click here to view the 3D tour

