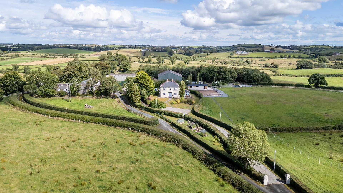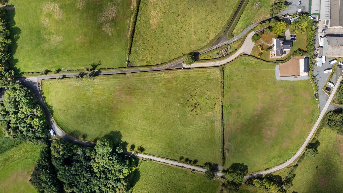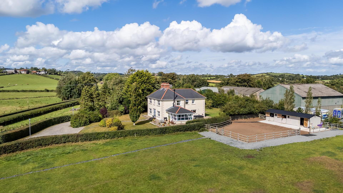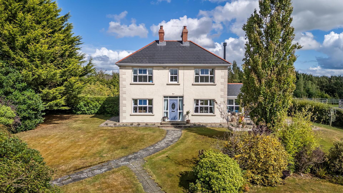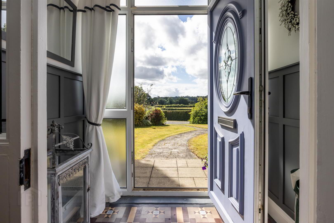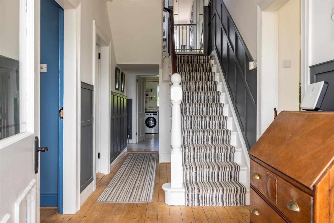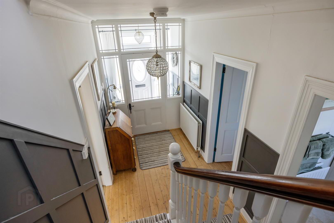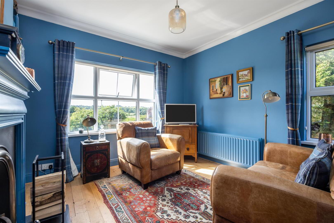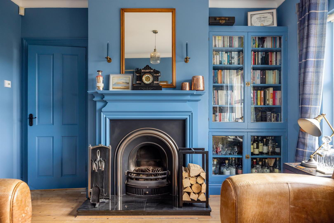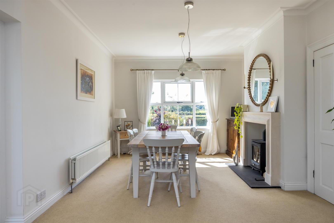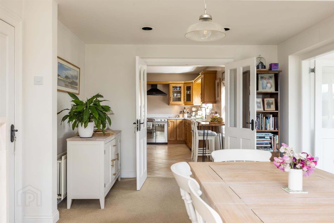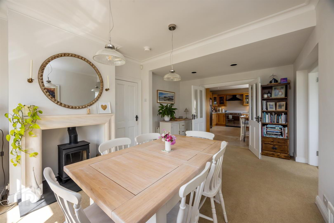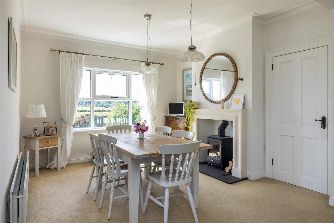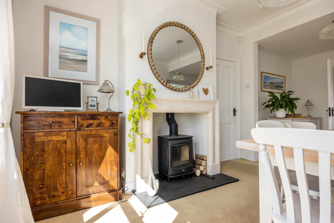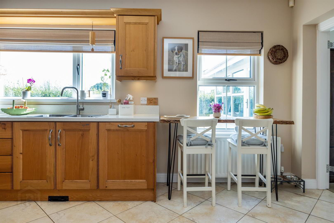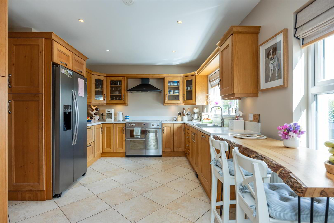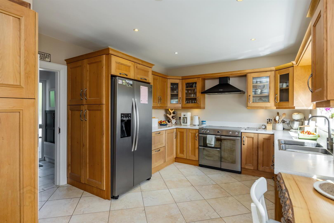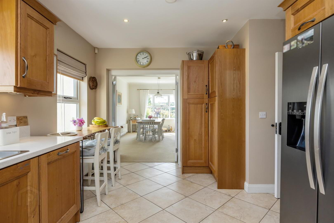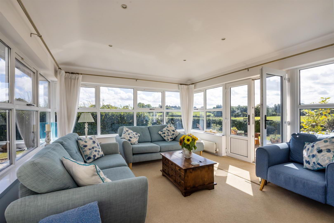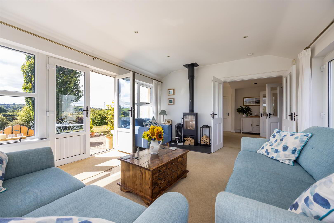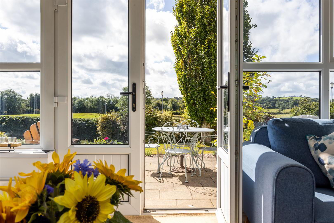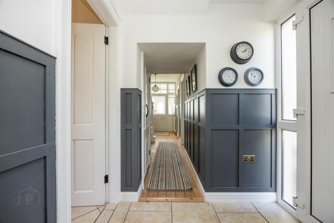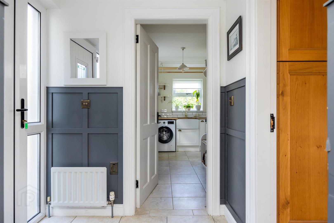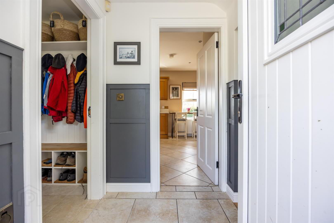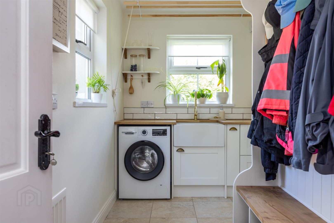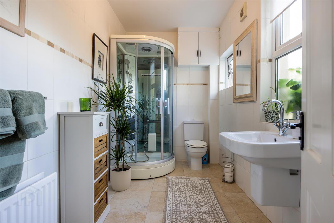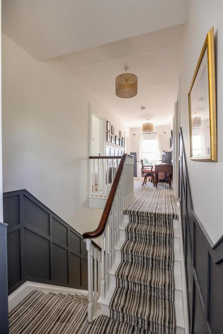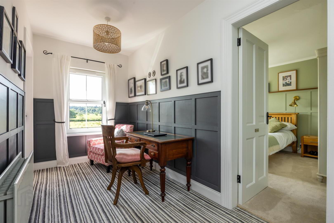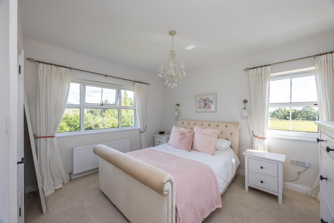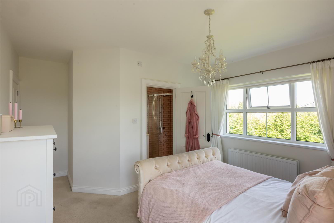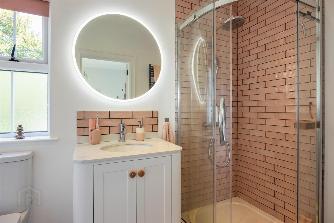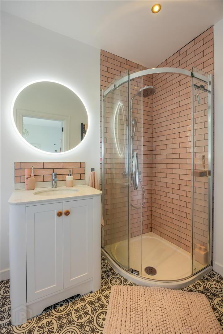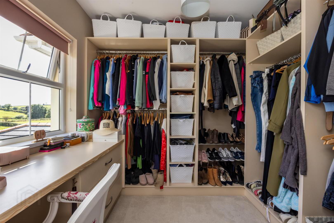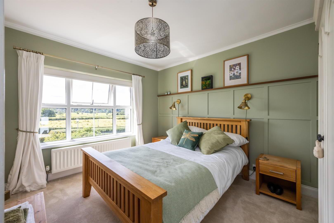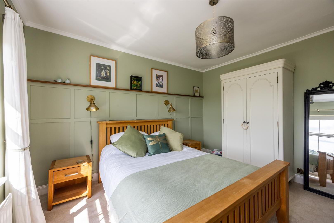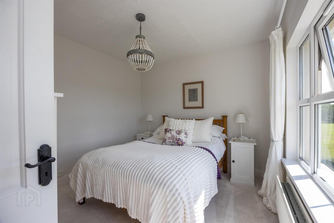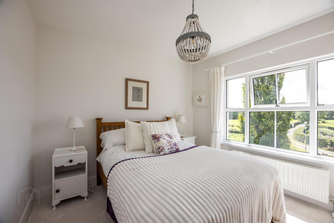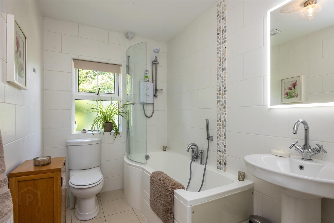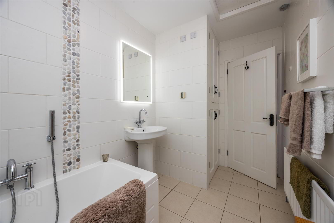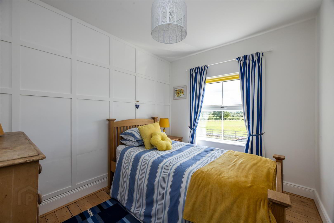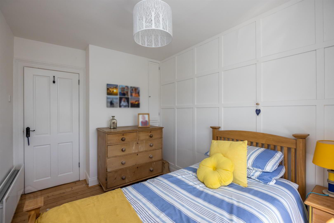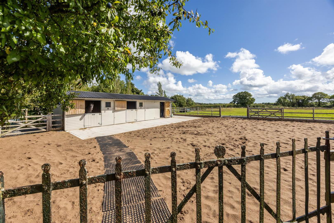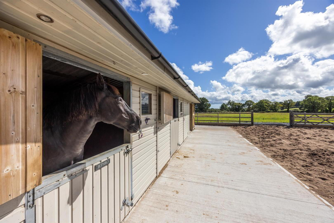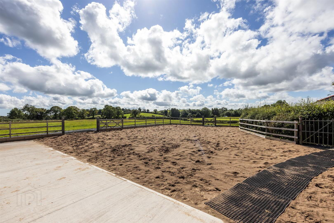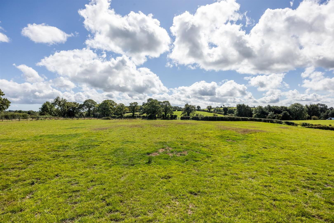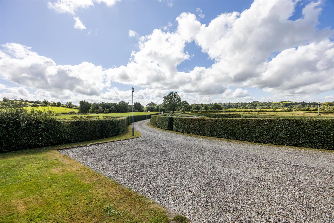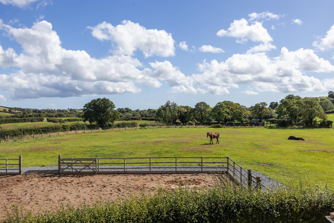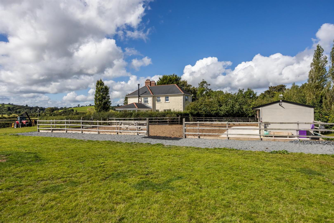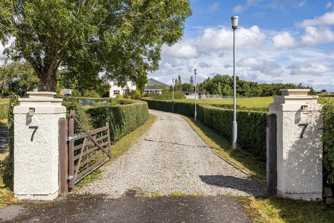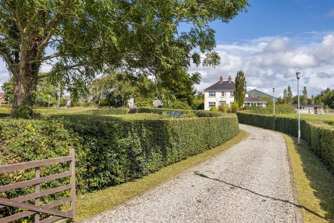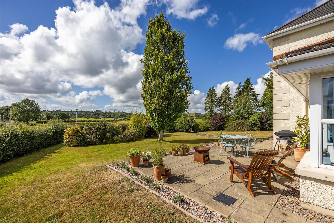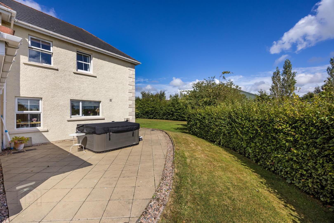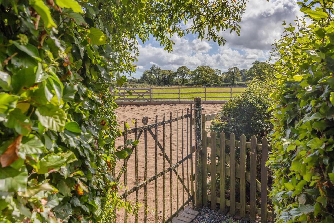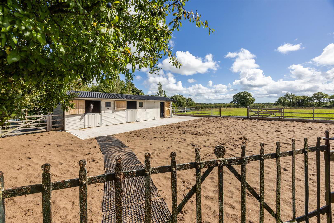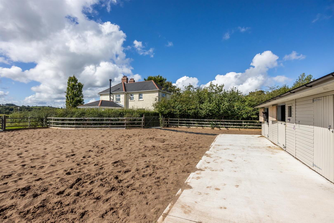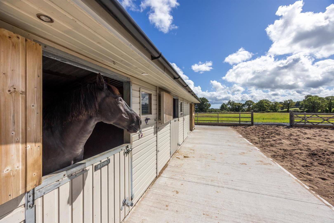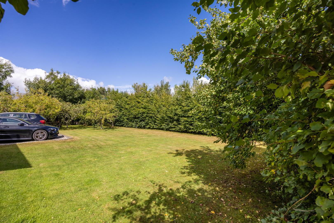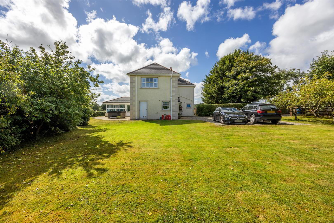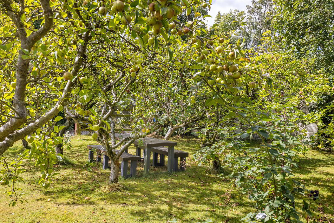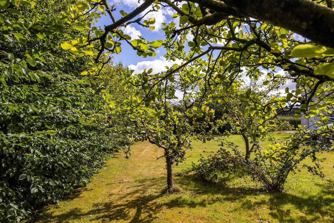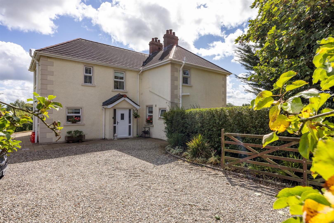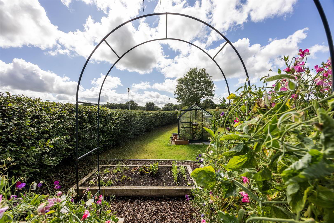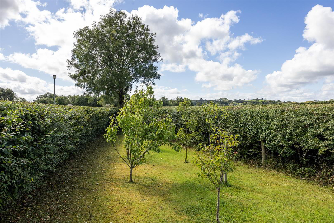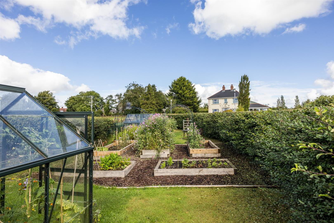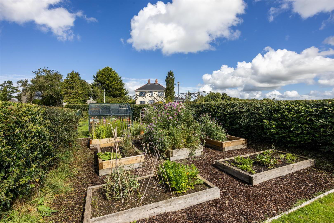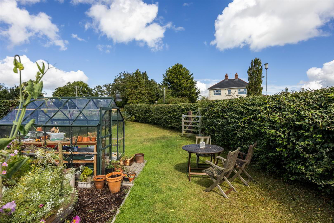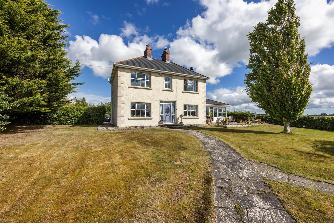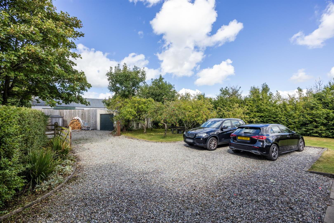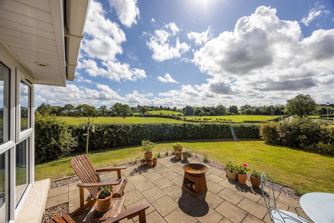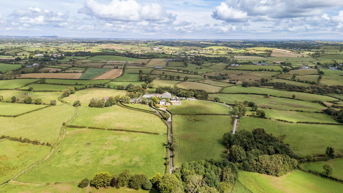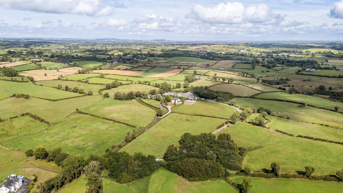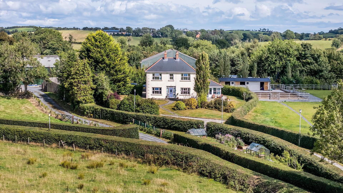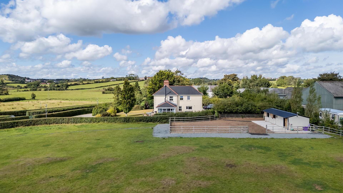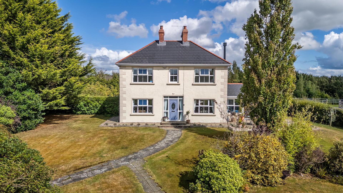7 Riverdale Lane,
Saintfield, Ballynahinch, BT24 7JG
House
Offers Around £595,000
Property Overview
Status
For Sale
Style
House
Property Features
Tenure
Freehold
Broadband
*³
Property Financials
Price
Offers Around £595,000
Stamp Duty
Rates
£2,437.44 pa*¹
Typical Mortgage
Legal Calculator
In partnership with Millar McCall Wylie
Property Engagement
Views All Time
1,669
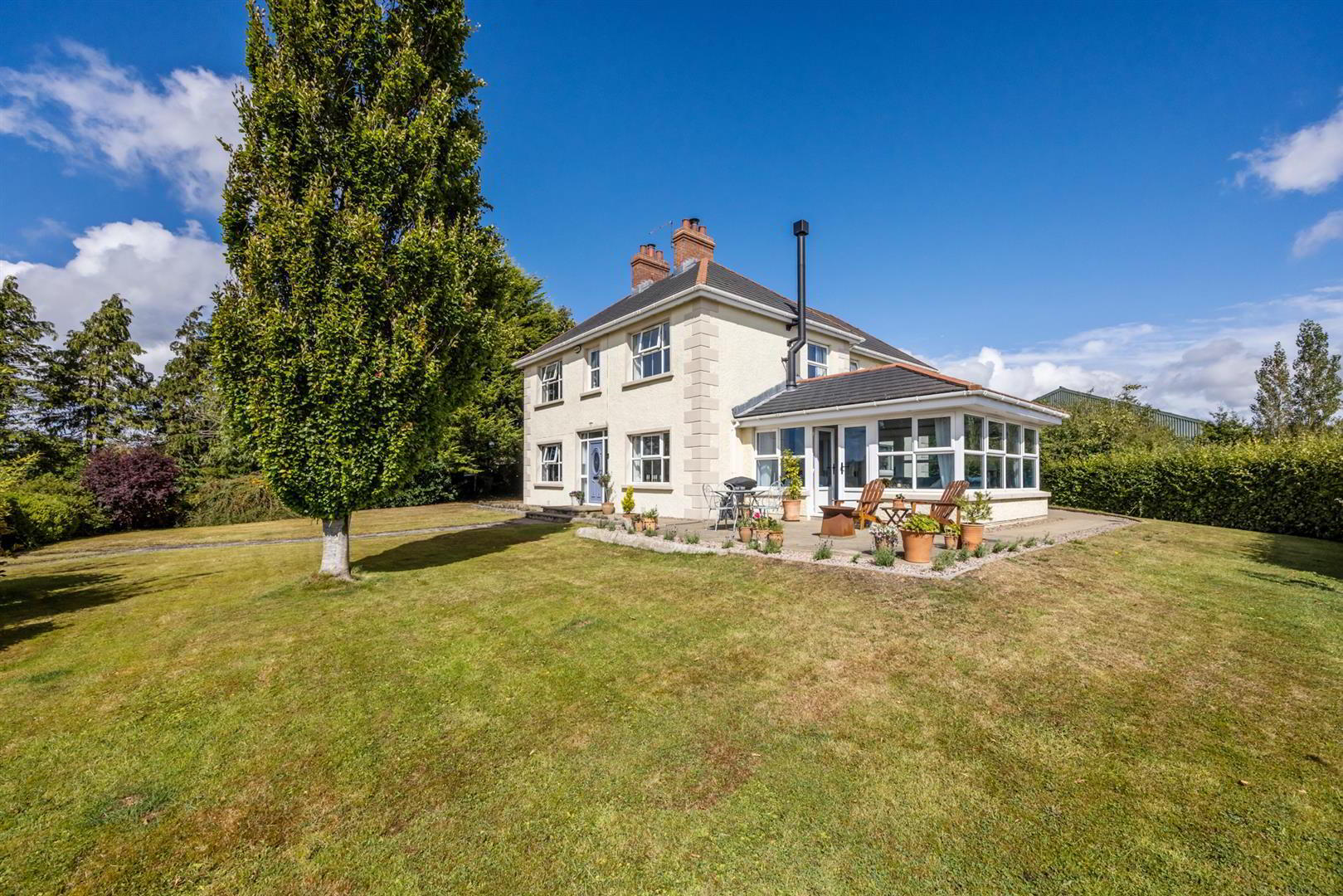
Additional Information
- Detached family home set on 5 acres
- Four bedroom house
- Several reception rooms
- Sand school
- Stables
- Garage
- Well presented throughout
- Master bedroom with ensuite and dressing room
- Great location
Nestled in the beautiful countryside just outside Saintfield, this impressive detached home offers an exceptional opportunity for those seeking spacious living with equestrian facilities, all within easy reach of local amenities.
Set on approximately 5 acres, the property boasts well-maintained grazing land, stables, and a professionally laid all weather sand turnout – ideal for horse owners or those with equestrian interests. Approached via a shared lane to private driveway, the home is surrounded by beautifully presented gardens that provide a peaceful and private setting.
The spacious accommodation is thoughtfully designed and finished to a high standard throughout, comprising:
Four well-proportioned bedrooms
Master suite with ensuite shower room and a walk-in dressing room
Elegant living room
Dining room featuring a charming wood-burning stove
Stunning kitchen with dining area, perfect for family life and entertaining
Bright and airy sunroom with a second wood-burning stove
Separate utility room
Contemporary ground floor shower room
Stylish family bathroom
Externally, the property continues to impress with its equestrian facilities, including stables, all weather sand turnout, and circa 4.5 acres of quality grazing land. The gardens are mature and well-kept, offering excellent outdoor space for families and those who enjoy country living. There is also a garage with extra store rooms.
This is a rare opportunity to acquire a substantial home with land in a much sought-after location close to Saintfield’s excellent schools, shops, and transport links.
Viewing is highly recommended to fully appreciate all that this outstanding home has to offer.
- Porch
- Pvc glazed front door to entrance porch with tiled floor.
- Entrance Hall 5.82m x 1.83m (19'1" x 6'0")
- Solid wood flooring and panelled walls. Storage area under stairs.
- Living Room 3.63m x 3.48m (11'11" x 11'5")
- Bright living room with views to the front and solid wood flooring. Feature fireplace.
- Dining Room 5.61m x 3.40m (18'5" x 11'2")
- Bright spacious dining room with feature wood burning stove, with lime stone surround.
- Kitchen/Dining Room 5.15m x 3.36m (16'11" x 11'0")
- A range of high and low level solid wood units including sink unit, integrated dish washer and extractor fan, space for range style cooker and American fridge freezer. Tiled flooring.
- Sun Room
- Bright sunroom with stunning views. Feature wood burning stove.
- Shower Room
- White suite comprising low flush w.c, wash hand basin and shower cubicle with pressure jets. Tiled floor and walls, underfloor heating.
- Rear Porch 1.45m x 1.65m (4'9" x 5'5")
- Door to rear.
- Utility Room 3.38m x 2.00m (11'1" x 6'7")
- A range of low level units including Belfast sink and plumbed for washing machine. Wall shelving. Space for hanging coats, storage for boots and shoes.
- Landing 8.33m x 1.85m (27'4" x 6'1")
- Spacious galleried landing with area used as office space.
- Bedroom 1 3.86m x 4.87m (12'8" x 16'0")
- Rear facing bedroom with ensuite and walk in dressing room.
- En-suite 2.95m x 1.55m (9'8" x 5'1")
- White suite comprising low flush w.c, wash hand basin and shower cubicle. Tiled floor and walls.
- Dressing Room 2.34m x 2.92m (7'8" x 9'7")
- Built in hanging space.
- Bedroom 2 3.63m x 3.66m (11'11" x 12'0")
- Front facing bedroom
- Bathroom 1.83m x 3.48m (6'0" x 11'5")
- White suite comprising low flush w.c, wash hand basin and bath with overhead shower. Tiled floor and walls, under floor heating.
- Bedroom 3 3.02m x 3.51m (9'11" x 11'6")
- Front facing bedroom.
- Bedroom 4 2.46m x 3.51m (8'1" x 11'6")
- Side facing.
- Store Room
- Store room accessed from outside.
- Outside
- The property is approached by a shared driveway with gardens to the front rear and side and a separate fruit/ vegetable garden. There is also ample parking to the front and side. The property sits on approximately 5 acres including a sand school stables and circa 4.5 areas of grazing ground. There is also a garage with stores to the rear
- Stable one 3.40m x 3.40m (11'2 x 11'2)
- Stable two 3.38m x 3.48m (11'1 x 11'5)
- Tack Room 4.83m x 3.53m (15'10 x 11'7)
- Garage 6.10m x 3.66m (20 x 12)
- Rear stores 9'0 x 6'9 and 11'7 x 9'1


