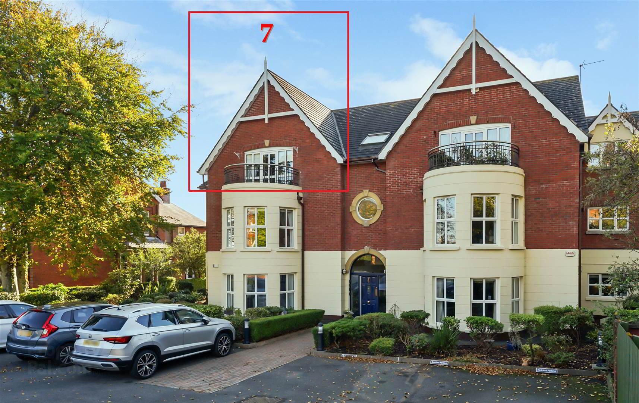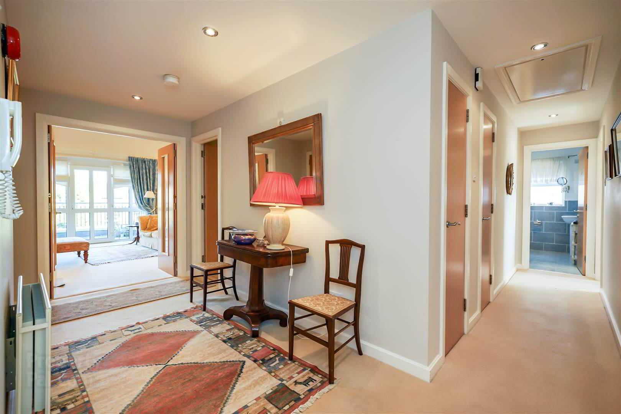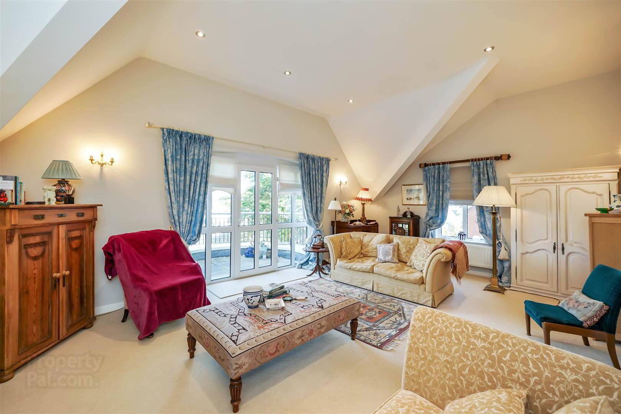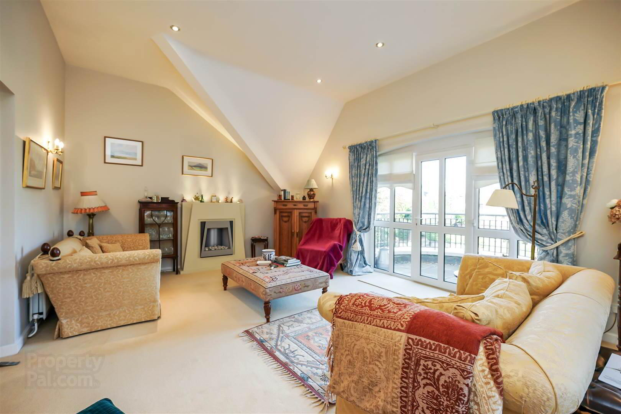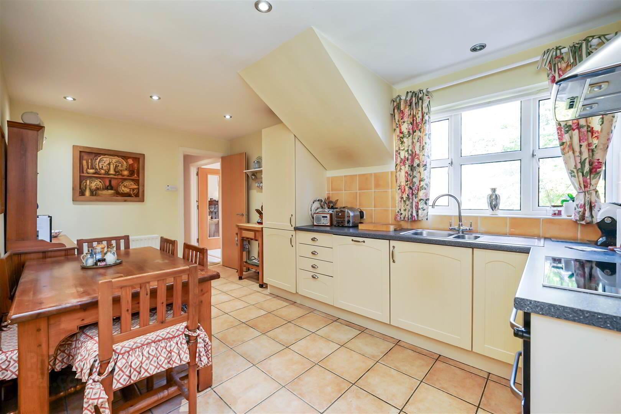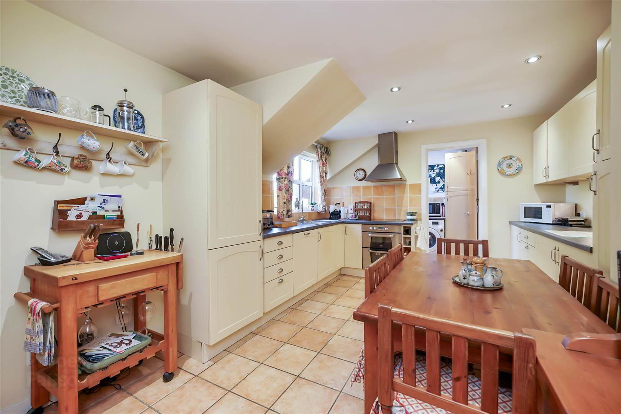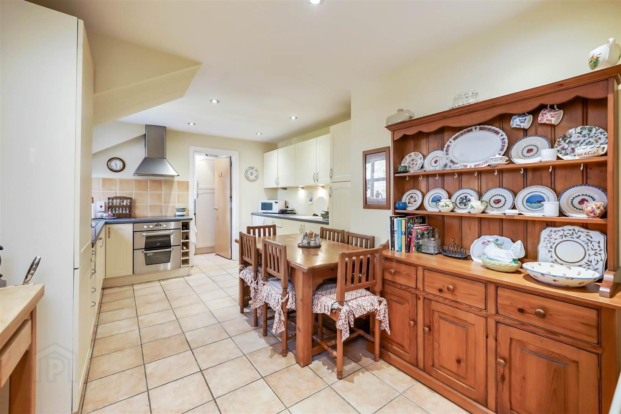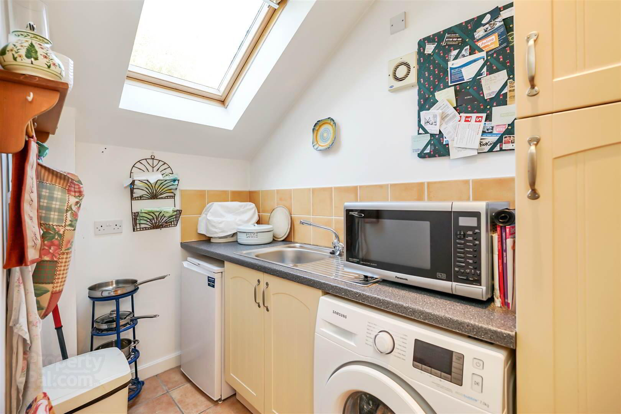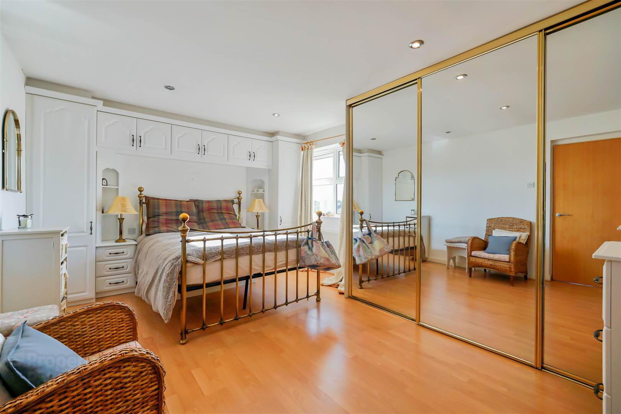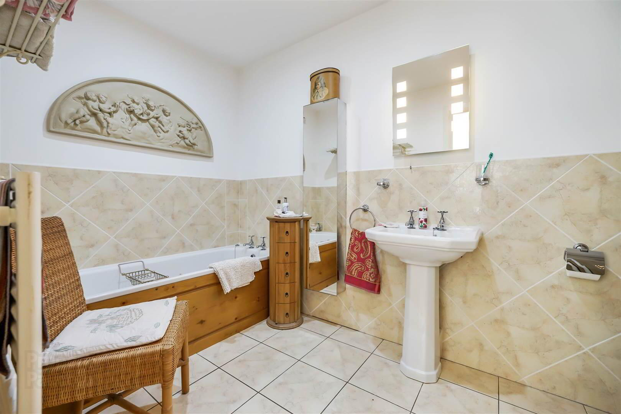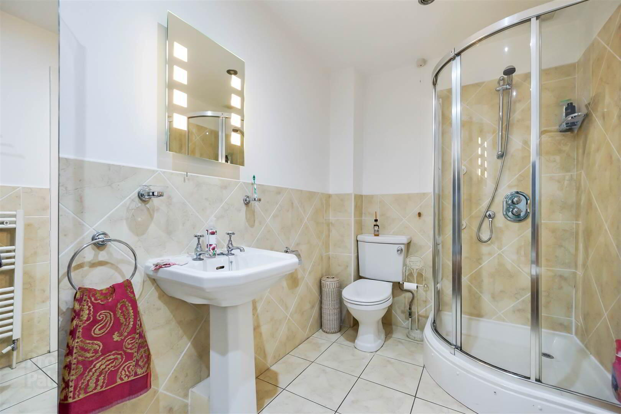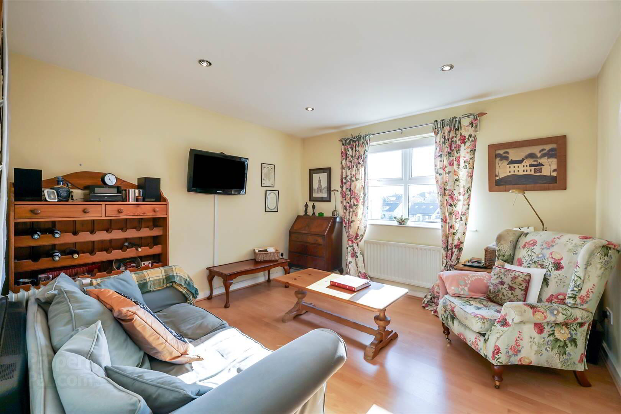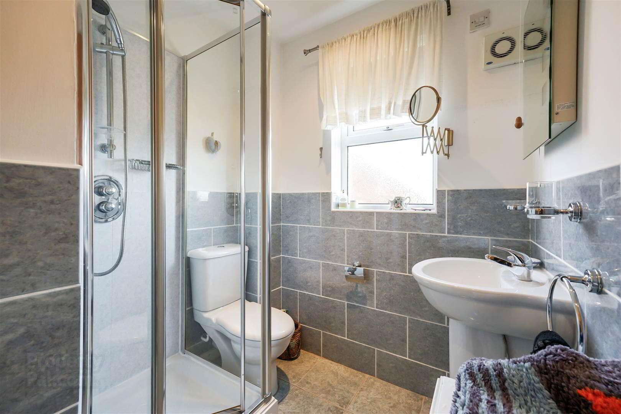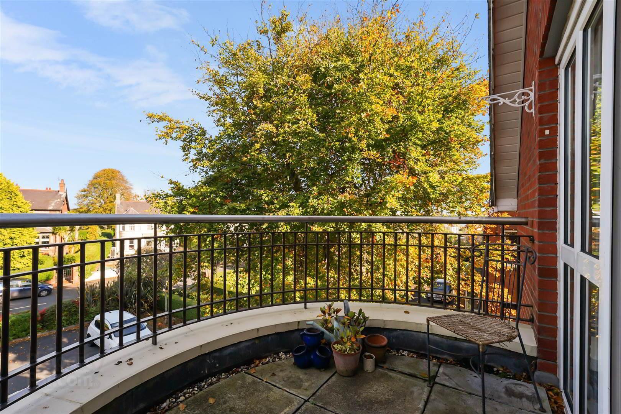7 Penthouse, Bayside Apartments, 24 Ballyholme Road,
Ballyholme, Bangor, BT20 5JS
2 Bed Apartment
Sale agreed
2 Bedrooms
1 Reception
Property Overview
Status
Sale Agreed
Style
Apartment
Bedrooms
2
Receptions
1
Property Features
Tenure
Leasehold
Energy Rating
Broadband
*³
Property Financials
Price
Last listed at Offers Around £385,000
Rates
£1,812.22 pa*¹
Property Engagement
Views Last 7 Days
38
Views Last 30 Days
153
Views All Time
7,037
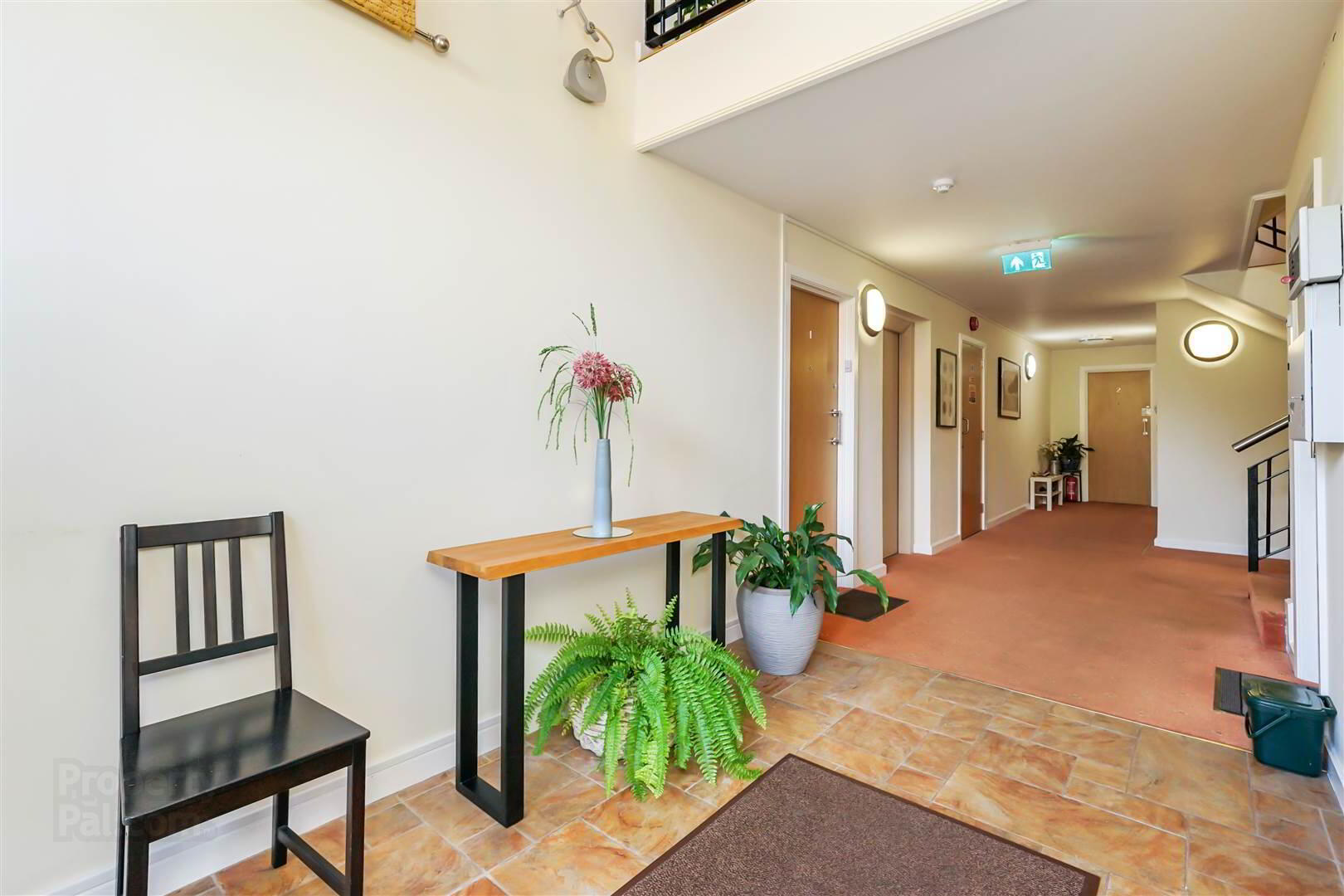
Features
- The facts you need to know...
- Bright and spacious 'penthouse' apartment c 1200 sq ft
- Two bedrooms, comfortable living room with vaulted ceiling and balcony
- Secure second floor location with lift access
- Walking distance of Bangor City Centre
- Ballyholme and Royal Ulster Yacht Clubs nearby
- Close to coastal walks along Ballyholme Bay
- Car parking space for residents and visitors
- 'Managed' environment to enhance easy living
- Gas fired central heating
- uPVC double glazing
- Main bedroom with bath and shower ensuite
- Second bedroom with shower room ensuite
- Shaker style kitchen with separate utility room
- Large, floored roofspace with excellent standing height
- Balcony for enjoying sunny days
- Also ideal for those wishing to spend extended time abroad
- Maintained gardens to front and rear
- Solid floor construction
"This is a lovely, bright, ‘penthouse’ apartment which has been beautifully maintained – just like the rest of the building.
Accessed by a lift (or stairs) the apartment is approached from a bright landing with vaulted ceiling. Inside, the apartment offers c.1200 sq ft of comfortable, secure accommodation featuring two generous bedrooms (which are both ensuite), spacious drawing room with vaulted ceiling and balcony, kitchen with space to dine and a separate utility room. There are built in wardrobes, storage cupboards and a large mostly floored roofspace.
Being a pleasant walk from Bangor City with its shops and amenities and also close to walks along the shore at Ballyholme Bay, this is a great choice for those wishing to downsize and who wish to take things a little easier.
A simply "must see".
Ground Floor
- Brick paviour entrance to panelled front door with intercom remote door buzzer entry.
- ENTRANCE HALL:
- Ceramic tiled floor, vaulted ceiling, gallery overlooking. Lift access to all floors.
- Bright landing and solid floor to:
- APARTMENT 7
- ENTRANCE LOBBY
- Solid inner door to:
- RECEPTION HALL:
- Double doors to:
- DRAWING ROOM:
- 6.48m x 4.34m (21' 3" x 14' 3")
Vaulted ceiling, recessed lighting, contemporary pebble and stainless steel inset electric fire, uPVC double glazed door and side panels to semi circular balcony. - SHAKER STYLE KITCHEN
- 5.03m x 3.43m (16' 6" x 11' 3")
Extensive range of pale yellow shaker style high and low level cupboards, 'pewter' handles, laminate worktops, inset one and a half tub single drainer stainless steel sink unit with mixer tap, stainless steel double oven, four ring ceramic hob, stainless steel cooker canopy, part tiled walls, tiled floor, integrated fridge freezer, dishwasher, recessed lighting, worktop lighting, space for dining table and chairs.. - SEPARATE UTILITY ROOM
- 2.67m x 1.45m (8' 9" x 4' 9")
Single drainer stainless steel sink unit with mixer tap, matching cupboards below and laminate worktops, tiled walls, tiled floor, plumbed for washing machine, double glazed Velux window, extractor fan, 'Ideal' gas fired central heating boiler. - BEDROOM (1):
- 4.88m x 3.51m (16' 0" x 11' 6")
Extensive range of built-in wardrobes, sliding mirror doors, beech laminate flooring, additional built-in wardrobes, built-in cupboards and built-in drawers, recessed lighting. - ENSUITE BATHROOM:
- 3.51m x 1.83m (11' 6" x 6' 0")
White suite comprising pedestal wash hand basin, low flush wc, panelled bath, part tiled walls, fully tiled shower cubicle, recessed lighting, tiled floor, heated towel radiator, extractor fan. - BEDROOM (2):
- 3.58m x 3.51m (11' 9" x 11' 6")
Beech laminate flooring, recessed lighting. - ENSUITE SHOWER ROOM:
- 2.44m x 1.75m (8' 0" x 5' 9")
Pedestal wash hand basin, low flush wc, part tiled walls, tiled floor, corner shower cubicle with shower panels, recess lighting, extractor fan. Also accessible as cloakroom from hall. - HALLWAY:
- Shelved cloaks cupboard as storage and hanging space. Separate storage and access to electrical consumer unit. Separate hotpress, lagged water cylinder and immersion.
- Wooden folding ladder to large, mostly floored, roofspace. Light.
Outside
- Communal, maintained gardens to front and rear in lawns, flowerbeds, shrubs and hedges.
- Resident and visitor parking. Screened bin store.
Directions
From the top of High Street, turn slightly left onto Ballyholme Road. Bayside is on right hand side just past Ward Avenue.


