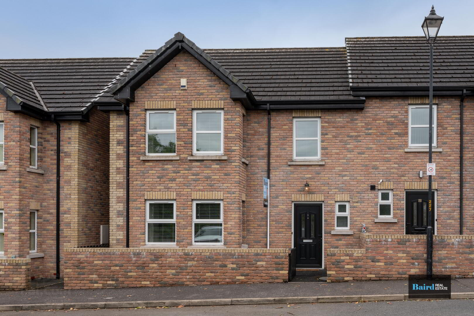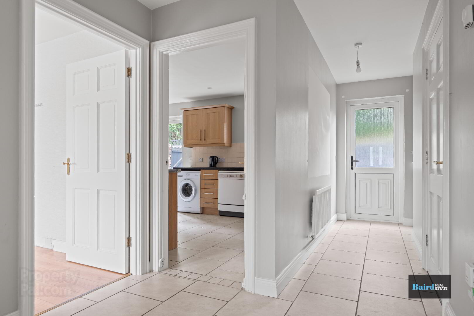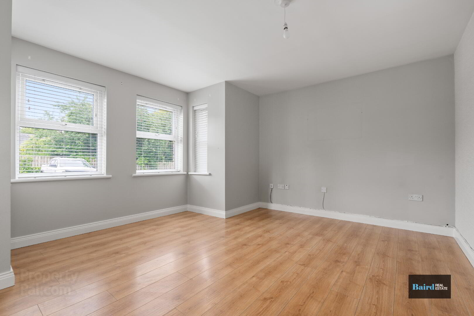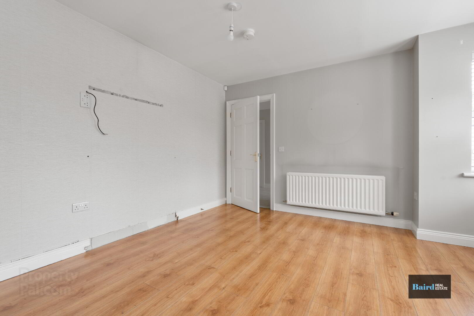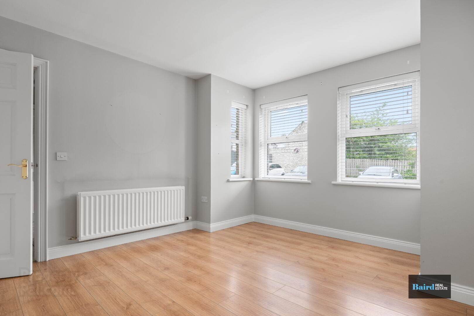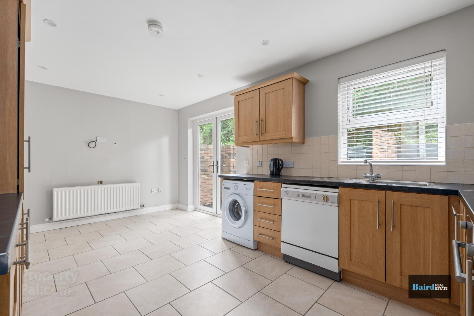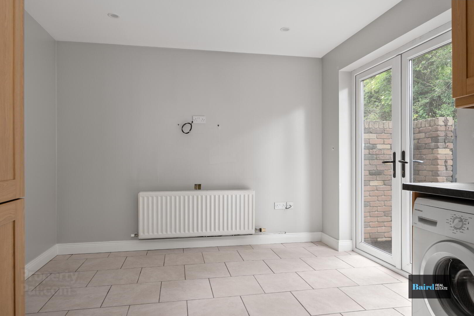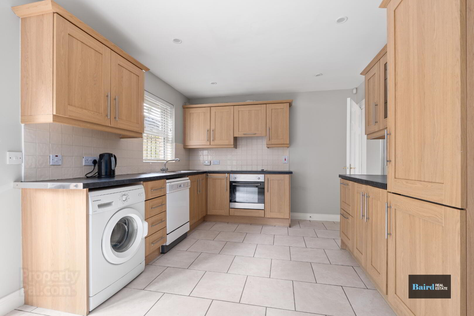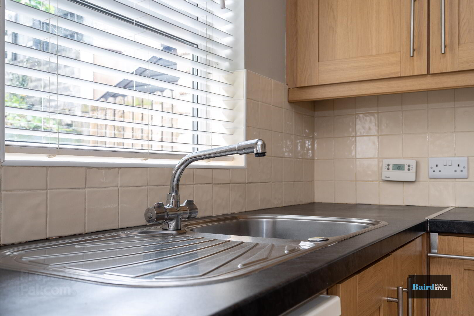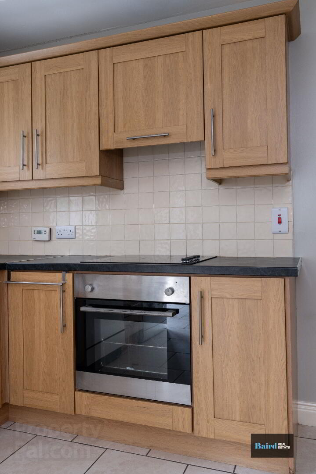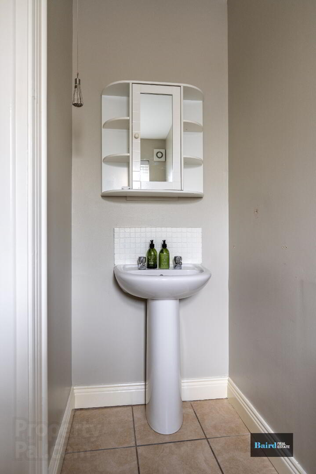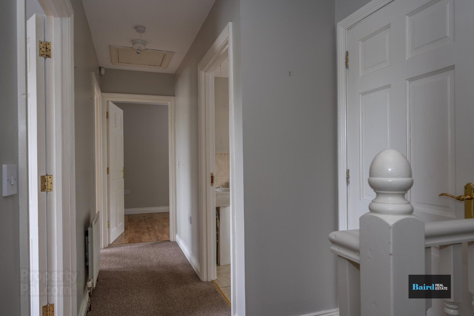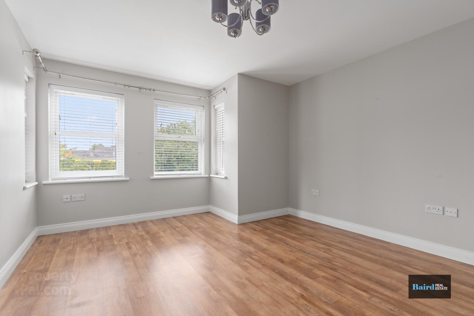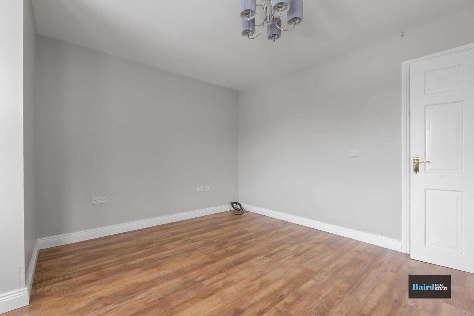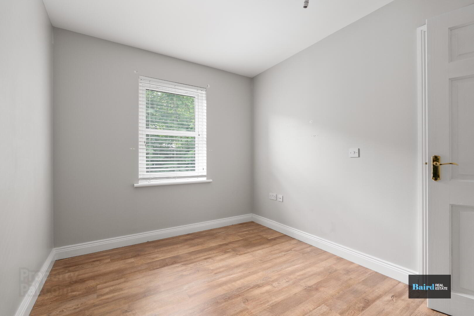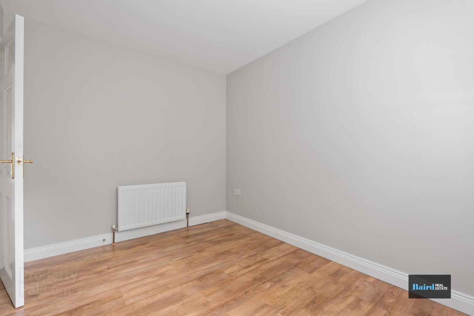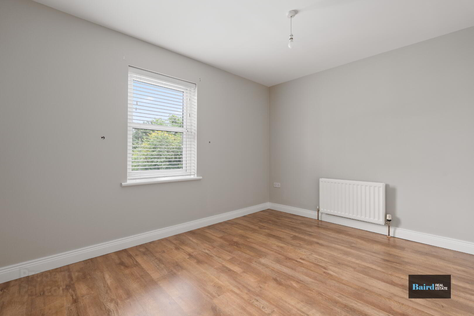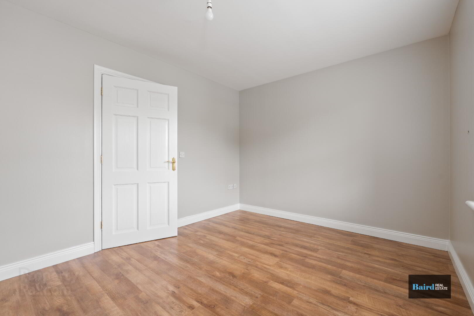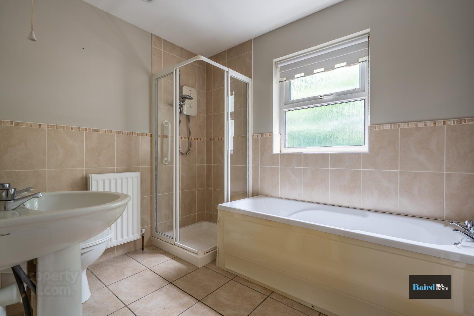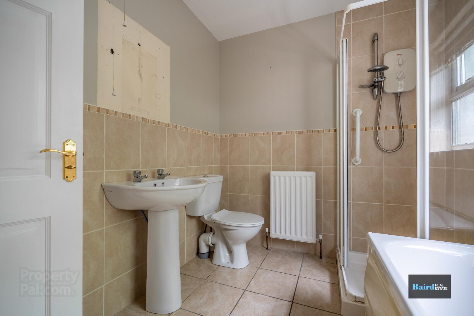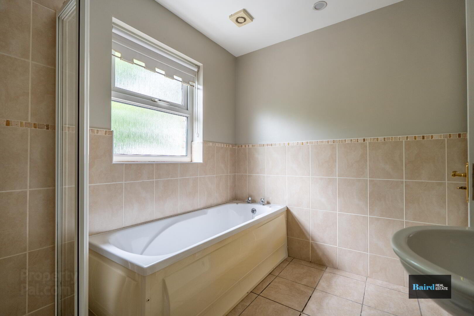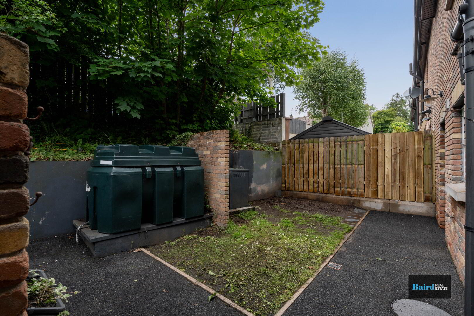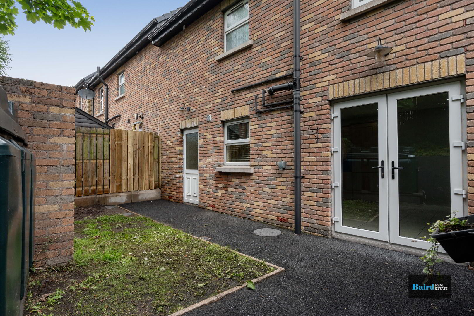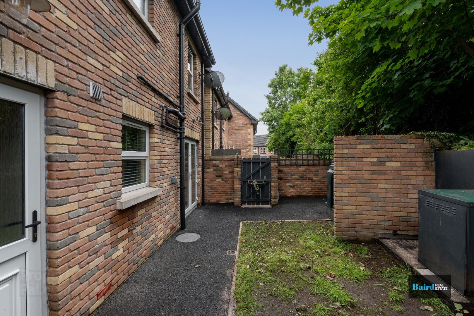7 North Close,
Stewartstown, BT71 5JY
3 Bed Semi-detached House
Offers Around £127,500
3 Bedrooms
2 Bathrooms
1 Reception
Property Overview
Status
For Sale
Style
Semi-detached House
Bedrooms
3
Bathrooms
2
Receptions
1
Property Features
Tenure
Freehold
Heating
Oil
Broadband
*³
Property Financials
Price
Offers Around £127,500
Stamp Duty
Rates
£900.79 pa*¹
Typical Mortgage
Legal Calculator
Property Engagement
Views Last 7 Days
447
Views Last 30 Days
1,534
Views All Time
3,436
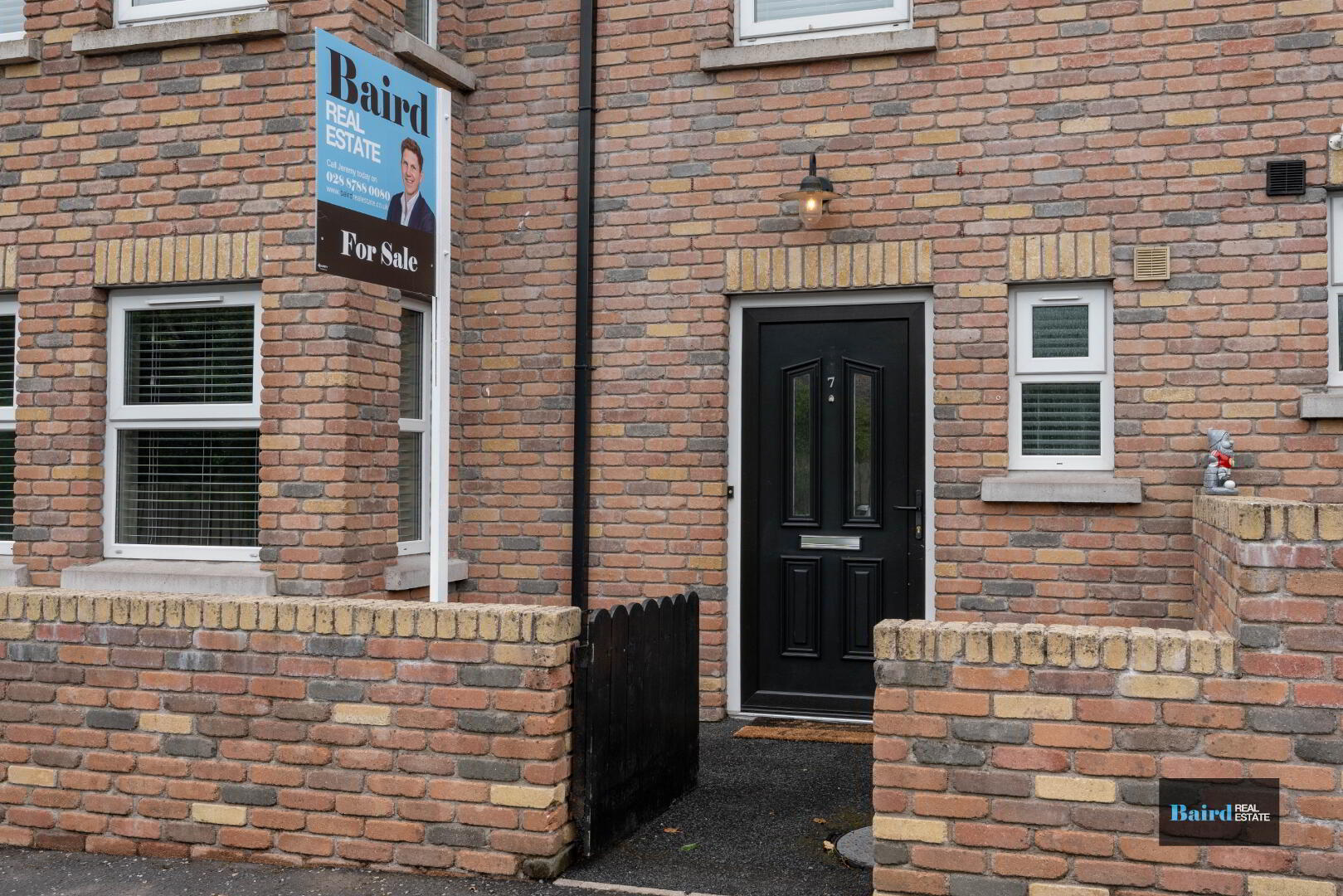
A modern and well-maintained three-bedroom semi-detached home ideally situated within walking distance of Stewartstown town centre and its local amenities. This attractive property also benefits from excellent connectivity to Cookstown and the M1 motorway, making it perfect for commuters. Internally, the home offers a bright entrance hallway, a spacious living room, and an open-plan kitchen/dining area with access to the rear garden. A convenient ground floor W.C. adds practicality.
Upstairs comprises three well-proportioned bedrooms, a family bathroom with separate bath and shower, and useful built-in storage. Outside, the property features low-maintenance tarmac front and rear yards, garden space, and access to communal parking.
Key Features:
- Modern three-bedroom semi-detached home
- Walking distance to Stewartstown town centre and amenities
- Excellent location for commuting to Cookstown and the M1 motorway
- Bright entrance hallway and spacious living room
- Open-plan kitchen/dining area with rear garden access
- Ground floor W.C. and main bathroom with separate bath and shower
- uPVC double-glazed windows and doors
- Oil-fired central heating
- Generous storage throughout
- Tarmac front and rear yards with garden space
- Communal parking available
- Offered with no onward chain
Accommodation Comprises:
Ground Floor
Entrance Hallway: 2.27m x 6.65m
Tiled flooring, Power points, Single panel radiator, two built in storage cupboard, Leading to stairway which is carpeted.
W.C: 2.68m x 0.91m
Tiled flooring, White ceramic w.c and whb, Extractor fan, single panel radiator, tiled splashback, Mirrored storage unit.
Living Room : 3.99m x 4.07m
Laminate flooring, Double panel radiator, Power points, Tv point.
Kitchen Dining Room: 5.26m x 3.37m
Tiled flooring, Double panel radiator, Power points, Tv point, Double PVC patio doors to rear garden, Range of high and low level kitchen storage units, Integrated fridge and freezer, Integrated dishwasher, Integrated ignis electric fan oven and belling four ring hob, Extractor hood, 1 bowl stainless steel sink, Tiled splashback, Plumbed for washing machine, Spot lighting.
First Floor
Landing : 1.69m x 3.81m
Carpeted, Single panel radiator, Hot press off with shelving.
Bedroom 1: 3.72m x 2.99m
Laminate flooring, Double panel radiator, Power points, TV point.
Bathroom: 2.59m x 2.24m
Tiled flooring, White ceramic w.c and whb, Double panel radiator, Half tiled walls, Hot press, Bath, Corner shower with redring electric shower unit and tiled walls, Extractor fan.
Bedroom 2: 3.99m x 3.71m
Laminate flooring, Double panel radiator, Power points, Telephone point, TV point.
Bedroom 3: 2.54m x 3.18m
Laminate flooring, Power points, TV point, Double panel radiator.
Exterior
Communal car parking available, Brick wall, Tarmac front yard, Rear yard in tarmac with garden, Water tap.


