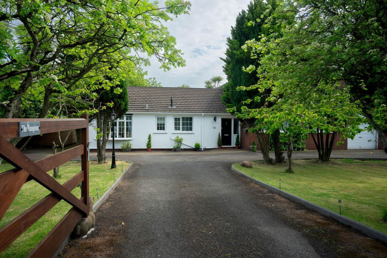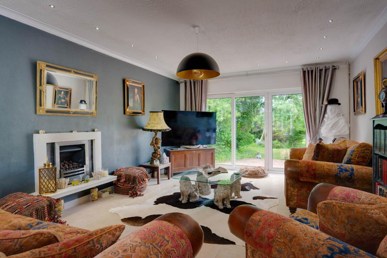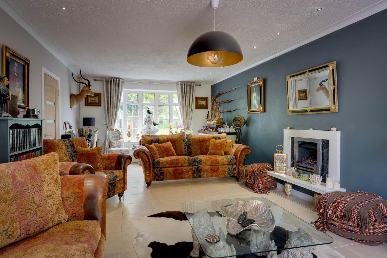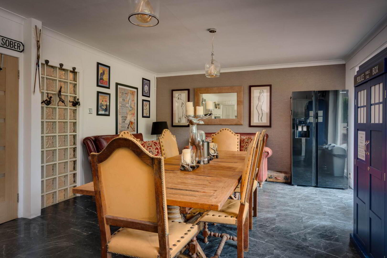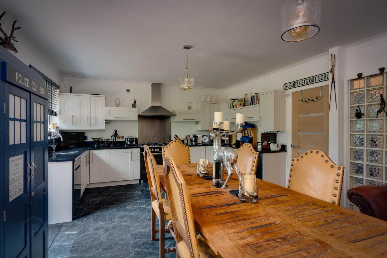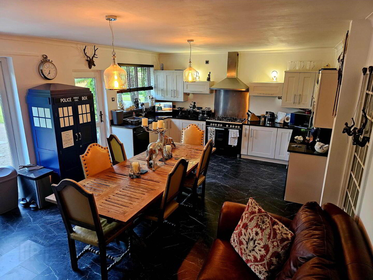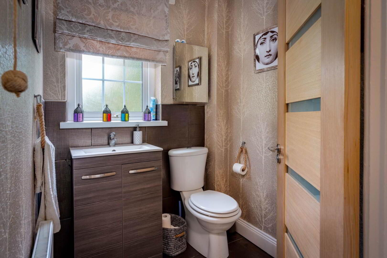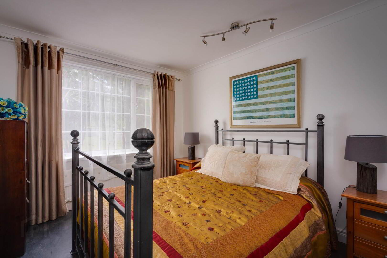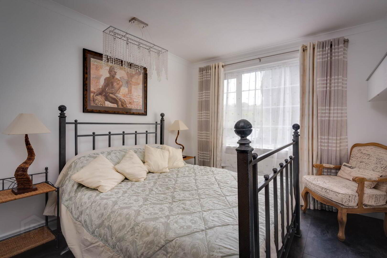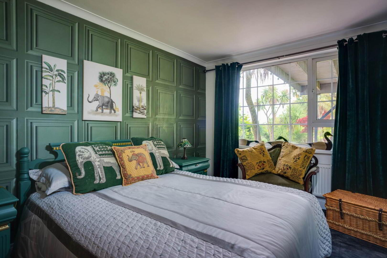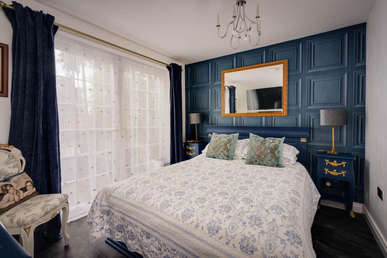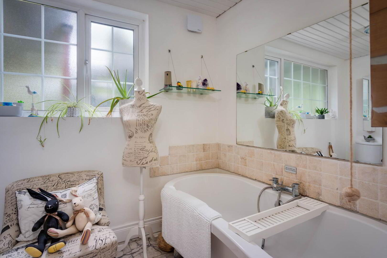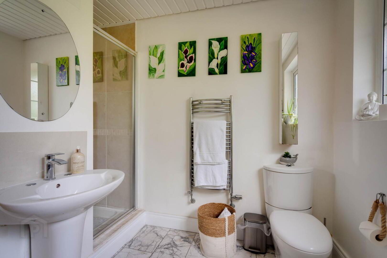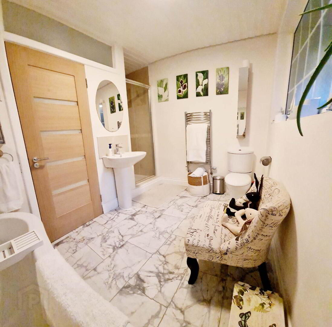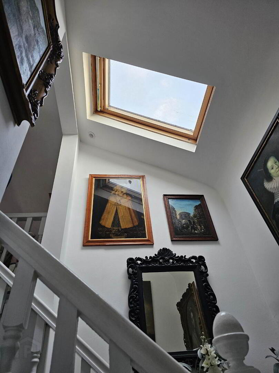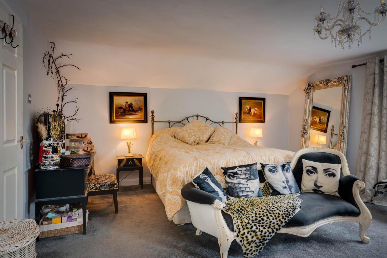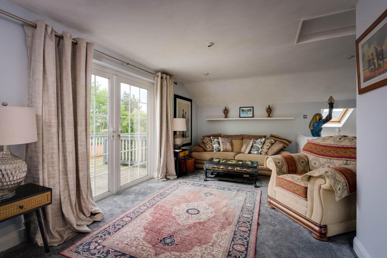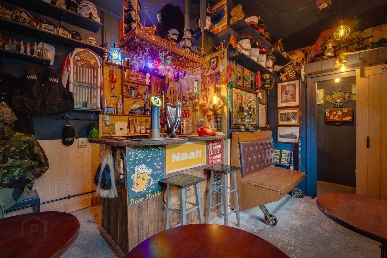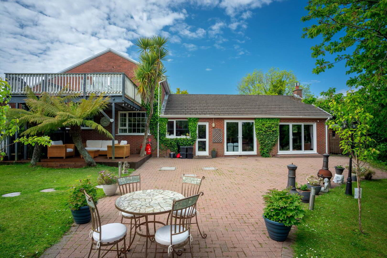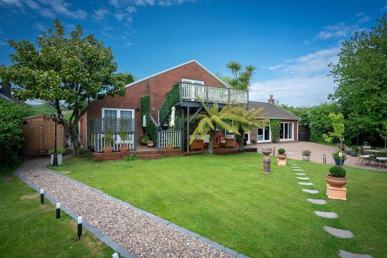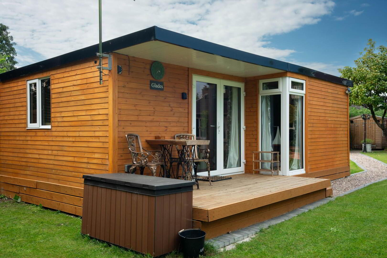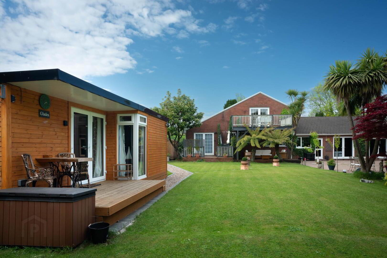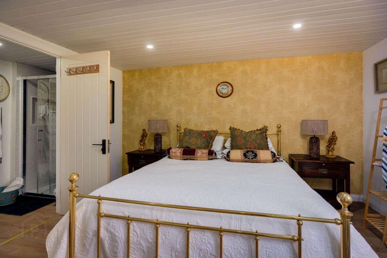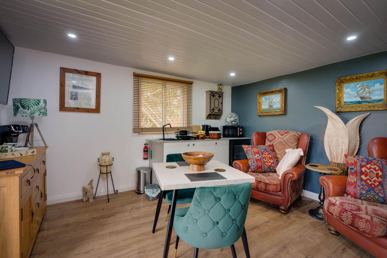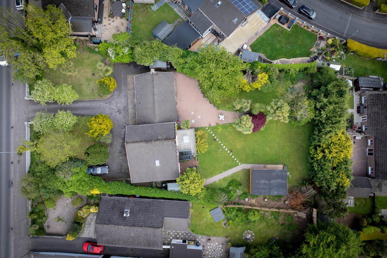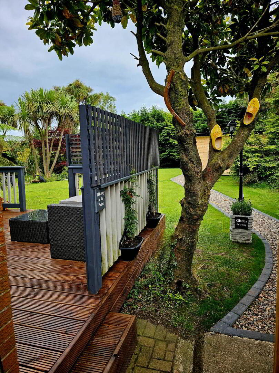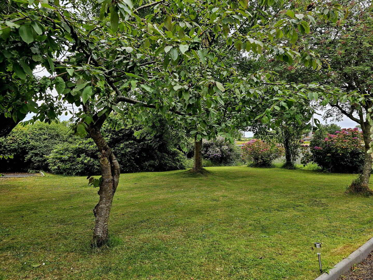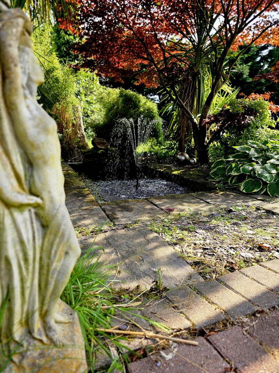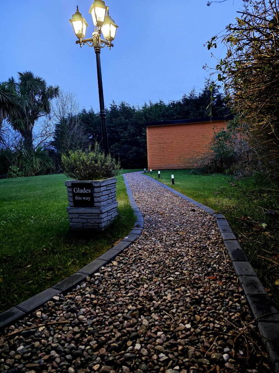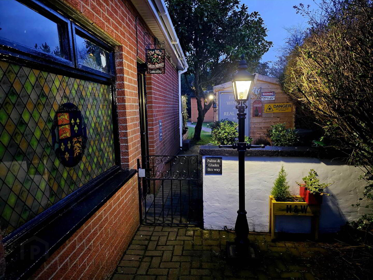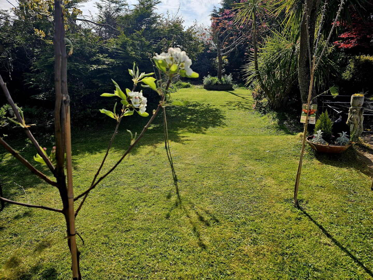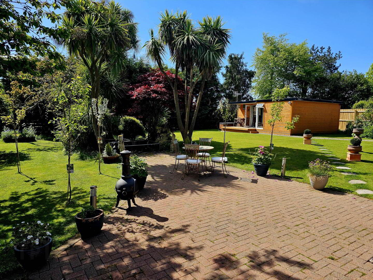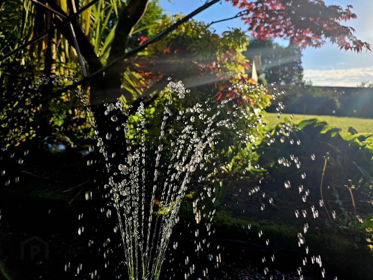7 Marshallstown Road,
Carrickfergus, BT38 9DE
6 Bed Detached House
Sale agreed
6 Bedrooms
3 Bathrooms
2 Receptions
Property Overview
Status
Sale Agreed
Style
Detached House
Bedrooms
6
Bathrooms
3
Receptions
2
Property Features
Tenure
Freehold
Energy Rating
Heating
Gas
Broadband
*³
Property Financials
Price
Last listed at Offers Over £450,000
Rates
£1,944.00 pa*¹
Property Engagement
Views Last 7 Days
197
Views Last 30 Days
775
Views All Time
8,199
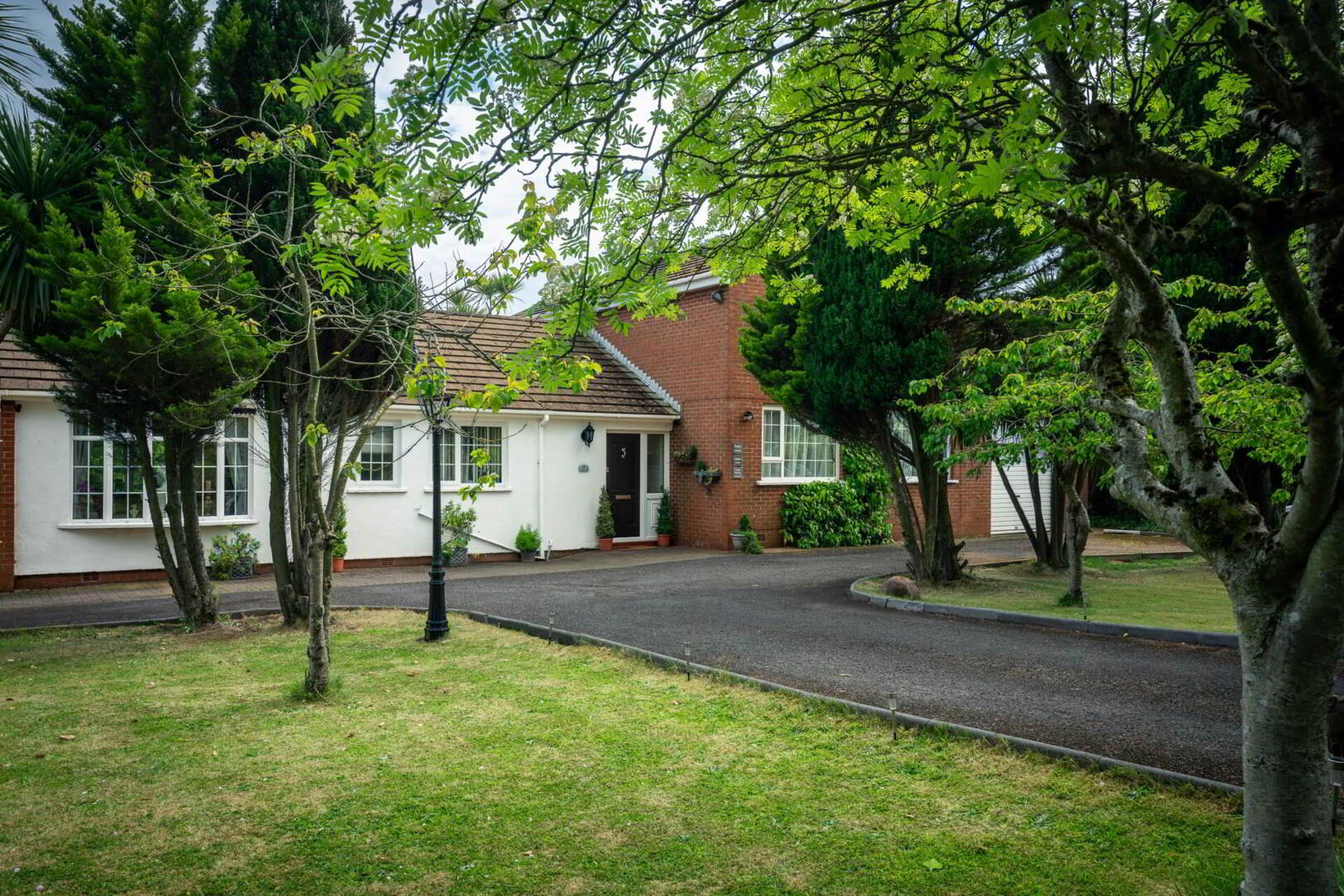 • Hunter Campbell are thrilled to be able to offer for sale this stunning split-level six bedroom detached family home. The current owners operate a thriving registered Air BnB business
• Hunter Campbell are thrilled to be able to offer for sale this stunning split-level six bedroom detached family home. The current owners operate a thriving registered Air BnB business• Offering a wealth of well-planned and adaptable accommodation, the property currently offers two separate reception rooms and five bedrooms, (with a sixth bedroom within a stand alone cabin)
• Spacious open plan kitchen/dining room/family room with excellent range of high low-level Shaker style units and with a separate utility room off
• Bedroom accommodation includes both a master suite with shower room and separate lounge as well as a guest suite with patio doors to the garden
• Family bathroom with contemporary free-standing bathtub and separate shower cubicle
• Self-contained one bedroomed cabin with ensuite shower room
• Delightful mature gardens to both front and rear extending to approximately 0.75 acre with neat lawns, trees shrubs patio areas and converted garage with power, heating and a WC currently used as a bar
• Double glazing in UPVC frames and gas fired central heating installed
• We cannot possibly begin to fully describe the quality and calibre of accommodation on offer and instead would strongly urge an early appointment to view
* NO ONGOING CHAIN
ENTRANCE LEVEL
Composite front door with side light to:
ENTRACE HALL
Storage cupboard. Cornice ceiling. Tiled floor.
LOUNGE - 7.28m (23'11") x 3.83m (12'7")
Contemporary focal point with living flame gas fire. Cornice ceiling. Tiled floor. Double glazed sliding patio doors leading to garden.
OPEN PLAN KITCHEN/DINING/FAMILY ROOM - 6.75m (22'2") x 4.27m (14'0")
Excellent range of high and low level shaker style units. Under unit lighting. Granite work tops and upstands. Single bowl stainless steel sink unit with granite drainer. Tiled splash back. Space for range style cooker. Stainless steel extractor fan.Stainless steel splash back. Plumbed for dishwasher. Intergrated under counter fridge. Tiled floor. Double glazed back door and French doors leading to garden.
UTILITY ROOM - 2.86m (9'5") x 1.7m (5'7")
Range of high and low level shaker style units. Laminate work tops. Part tiled walls.Tiled floor. Stainless steel single bowl sink unit. Plumbed for automatic washing machine. Space for tumble dryer. Gas fired central heating boiler.
CLOAKROOM
White suite comprising, low flush WC and vanity sink unit. Part tiled walls. Tiled floor.
BEDROOM (3) - 4.31m (14'2") x 2.92m (9'7")
Built in mirrored slide robes. Cornice ceiling. Laminate flooring.
BEDROOM (4) - 3.57m (11'9") x 3.02m (9'11")
Laminate flooring. Cornice ceiling.
BEDROOM (5) - 3.55m (11'8") x 3.02m (9'11")
Laminate flooring. Cornice ceiling.
GUEST SUITE
Dressing area leading to guest bedroom 2.25 x 2.31 Tiled floor.
Bedroom 3.73 x 3.31 Laminate floor. French doors to decking area and garden.
FAMILY BATHROOM
Free standing bath tub with chrome feet. Separate tiled shower cubicle with thermostatically controlled shower fitting. White suite comprising low flush WC and pedestal wash hand basin. Chrome towel radiator. Part tiled walls. Tiled floor.
FIRST FLOOR
MASTER SUITE - 5.26m (17'3") x 4.72m (15'6")
Wall to wall mirrored sliderobes with feature spotlighting.
MASTER SUITE LOUNGE - 6.29m (20'8") x 4.3m (14'1")
Double glazed French doors leading to balcony. Spotlight and access to roof space.
SHOWER ROOM
White suite comprising low flush WC and vanity unit. Shower cubicle with bi-fold door and thermostatically controlled shower fitting. Part tiled walls. Tiled floor.
GARAGE/CONVERTED BAR - 4.31m (14'2") x 3.78m (12'5")
Cloakroom. Low flush WC.
Range of fixed seating and purpose built bar.
SELF CONTAINED ONE BEDROOM CABIN - 3.53m (11'7") x 3.96m (13'0")
UPVC doors into Living/kitchen/dining.
Single bowl sink unit with mixer tap. Range of low level units and laminate work tops. Wood strip laminate floor. PVC cladding ceiling with recessed lighting.
CABIN BEDROOM - 3.73m (12'3") x 3.31m (10'10")
Wood strip laminate floor.
CABIN ENSUITE
Vanity sink unit with mixer tap. Low flush WC. Shower enclosure with PVC cladding on walls. Triton electric shower. Chrome towel radiator. PVC cladding on ceiling with recessed lighting.
OUTSIDE
The property is set on a spacious site of approximately 0.75 acres with considerable gardens to both front and rear. Front garden in lawn with an array of trees and shrubs bounded by wall and with large custom built redwood gate leading to tarmac driveway allowing for ample parking. Rear garden with block patio, two storey decked area including covered seating area. Sizeable lawn area with pond, bounded by hedging with an array of fruit trees and shrubs.
Notice
Please note we have not tested any apparatus, fixtures, fittings, or services. Interested parties must undertake their own investigation into the working order of these items. All measurements are approximate and photographs provided for guidance only.

Click here to view the video

