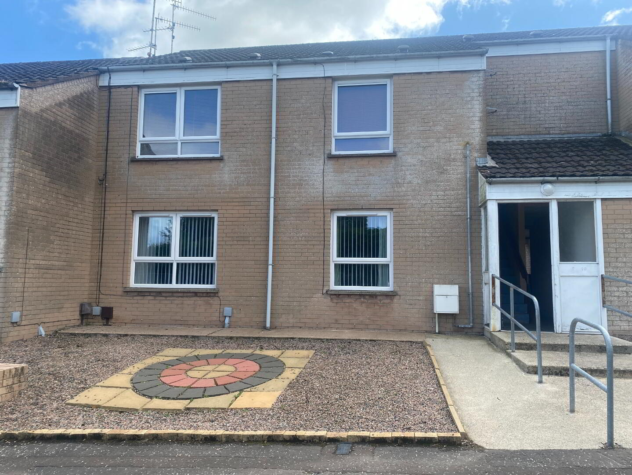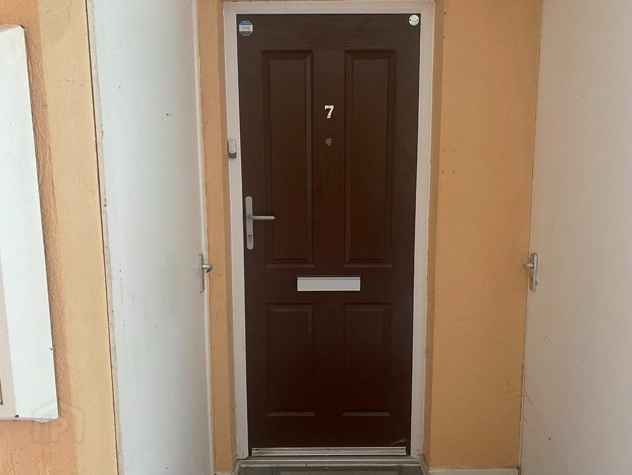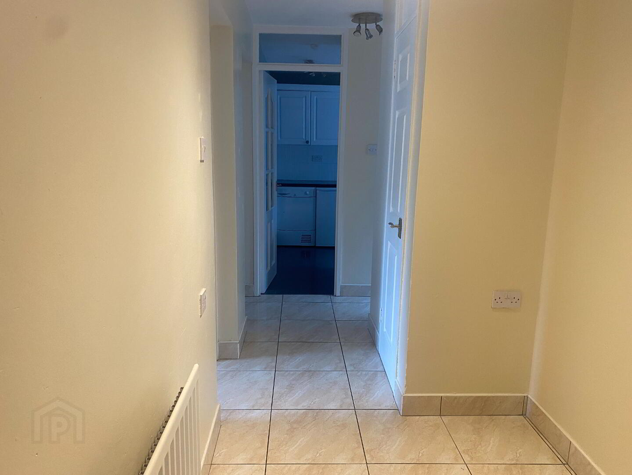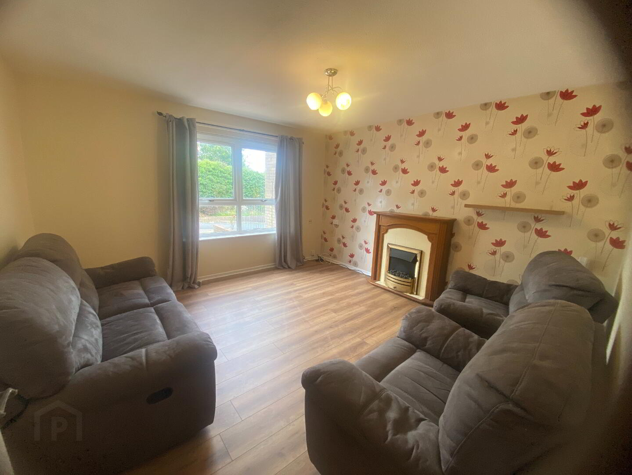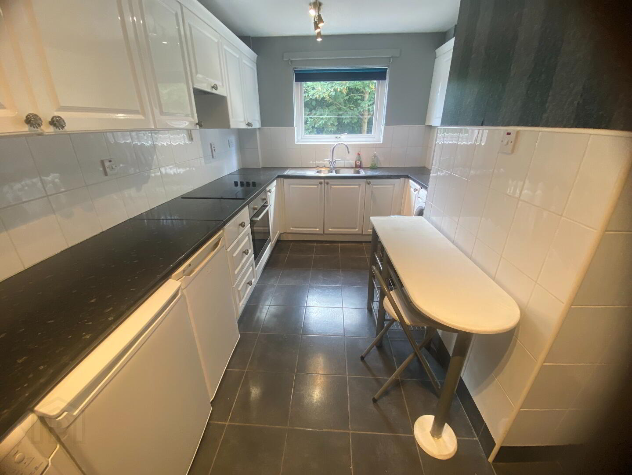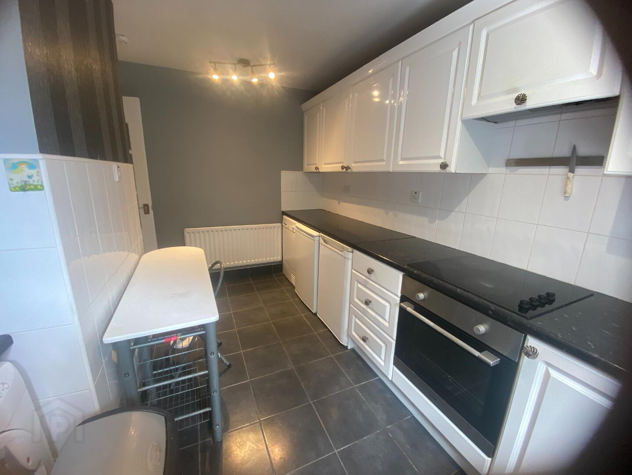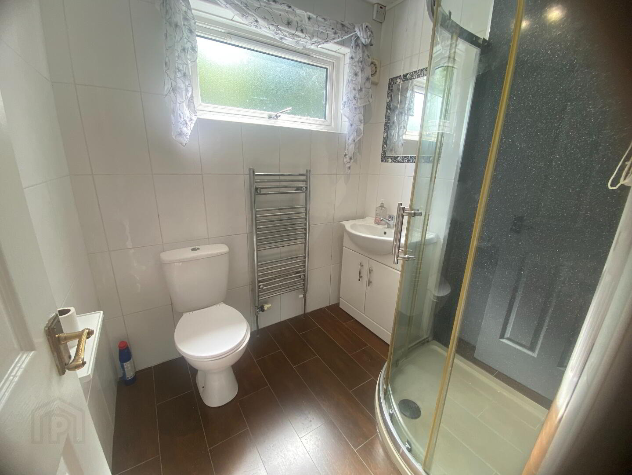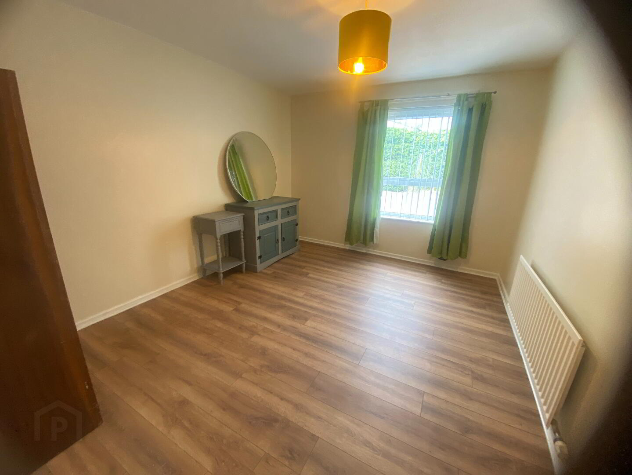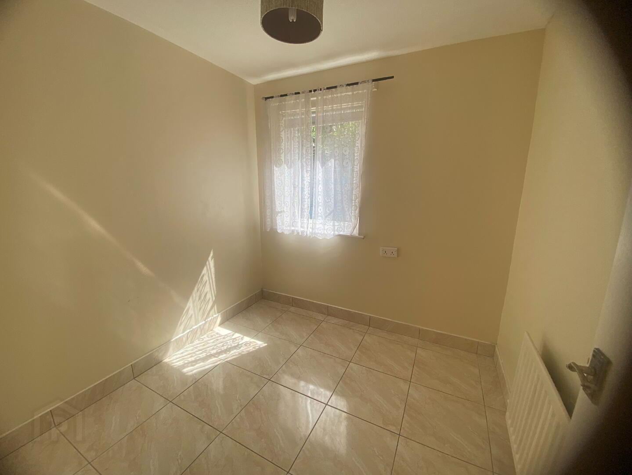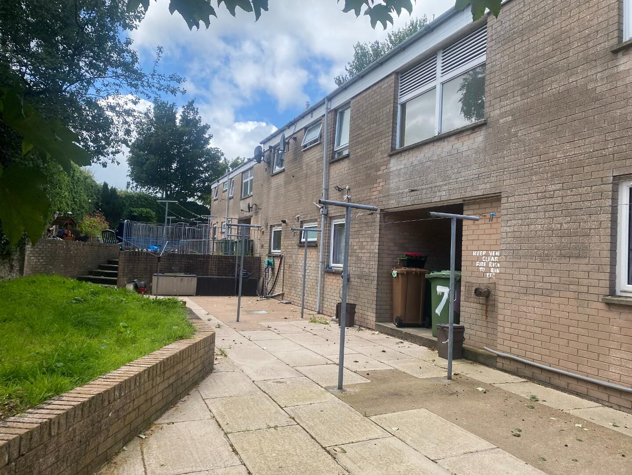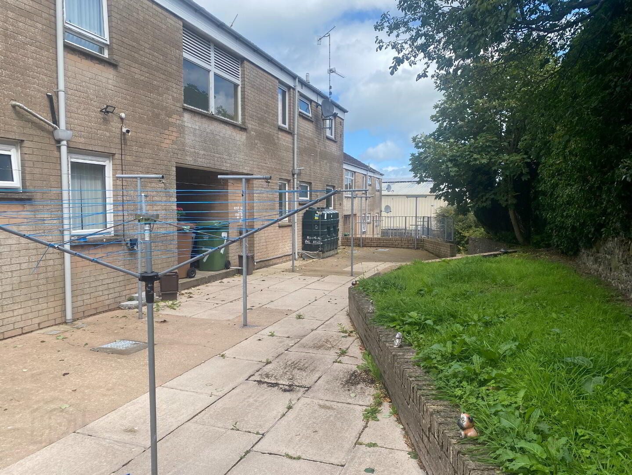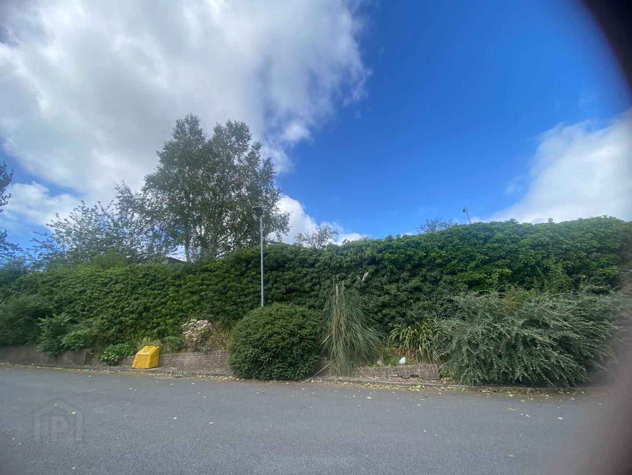7 Hoop Hill Park,
Lurgan, BT66 8DS
2 Bed Ground Floor Apartment
Offers Over £75,000
2 Bedrooms
1 Bathroom
1 Reception
Property Overview
Status
For Sale
Style
Ground Floor Apartment
Bedrooms
2
Bathrooms
1
Receptions
1
Property Features
Size
61 sq m (656.6 sq ft)
Tenure
Not Provided
Energy Rating
Heating
Oil
Broadband
*³
Property Financials
Price
Offers Over £75,000
Stamp Duty
Rates
£527.95 pa*¹
Typical Mortgage
Legal Calculator
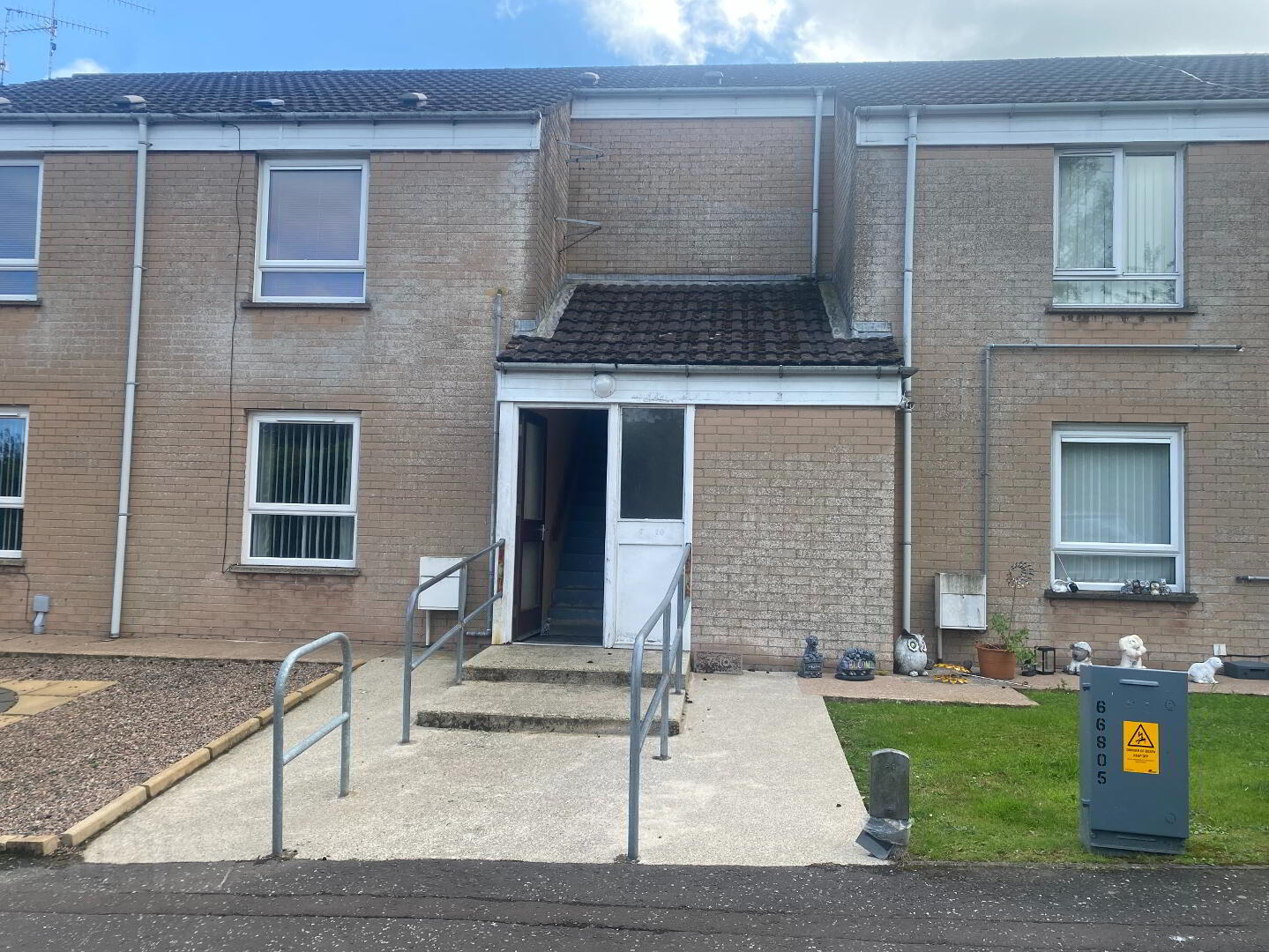
Welcome to Number 7 Hoop Hill Park — a well-presented ground floor apartment offering comfortable and convenient living just a short walk from Lurgan town centre. This two-bedroom property boasts a bright living space, a kitchen with room for dining, and a modern bathroom with a stylish three-piece suite. Ideal for first-time buyers, downsizers, or investors alike. The home features oil-fired central heating and white uPVC double glazing throughout. Outside, the low-maintenance front garden is tastefully finished in pink pebble and paving, while a communal paved area at the rear adds to the overall appeal. With excellent access to local shops, schools, and transport links, this apartment is perfectly placed for everyday life.
Description
Ground floor apartment in a convenient town location
Bright living room
Kitchen with space for dining
Three-piece bathroom suite including shower, WC, and vanity unit with integrated sink
Oil-fired central heating
White uPVC double-glazed windows throughout
Low-maintenance pink pebbled and paved front garden
Within walking distance to Lurgan town centre, shops, schools, and local transport links
Hallway
Communal hallway, storage cupboard with boiler housing & shelving. Composite front door to apartment, tiled floor, single panel radiator, 3 storage cupboards, 1 housing the hot & cold water tanks with shelving.
Living Room
3.90m x 3.97m (12' 10" x 13' 0") Wood laminate flooring, fireplace with electric inset.
Ground Floor
Kitchen/Dining Room
4.0m x 2.73m (13' 1" x 8' 11"furthest points) Range of high & low level units in high gloss white, 1.5 stainless steel sink unit & mixer tap, integrated hob & oven, space for washing machine, dish washer, fridge freezer & tumble dryer, single panel radiator, tiled floor, part tiled walls.
Bathroom
1.66m x 1.95m (5' 5" x 6' 5") 3 piece white suite comprising, low flush WC, vanity unit incorporating wash hand basin, walk in shower cubicle with PVC walls & "Triton Enrich" shower unit. Wood effect tiled floor, fully tiled walls, chrome heated towel rail, extractor fan.
Bedroom 1
3.92m x 3.22m (12' 10" x 10' 7") Wood laminate flooring, single panel radiator.
Bedroom 2
2.30m x 2.38m (7' 7" x 7' 10") Tiled flooring, single panel radiator.
Exterior
Front garden laid in pink pebbles with feature paving.
Rear garden is communal area with facilities for washing line & bins. Outside tap, PVC oil tank.


