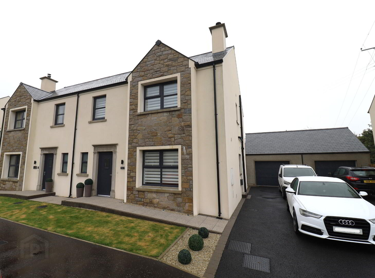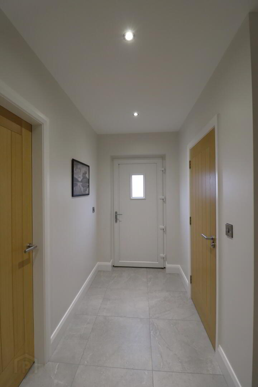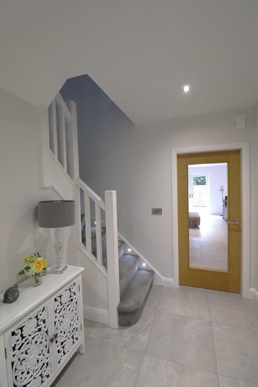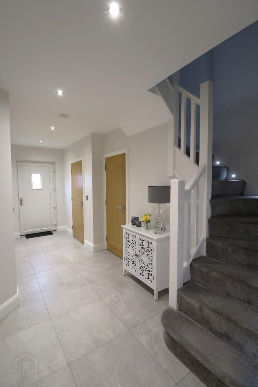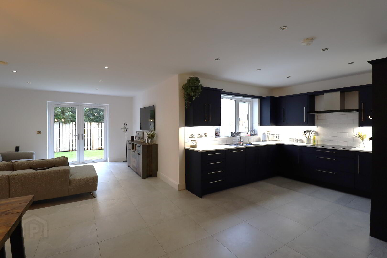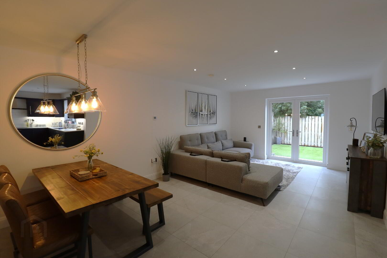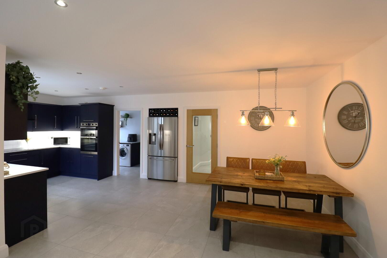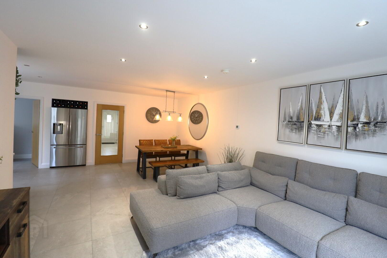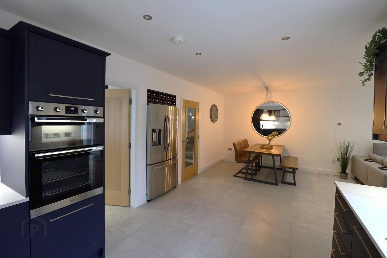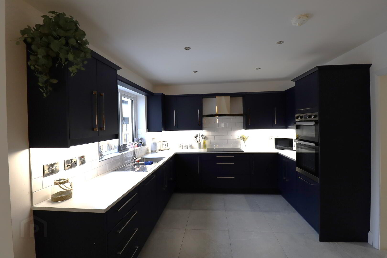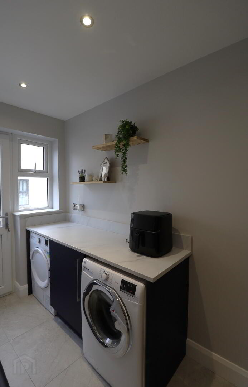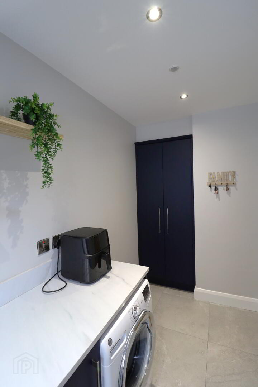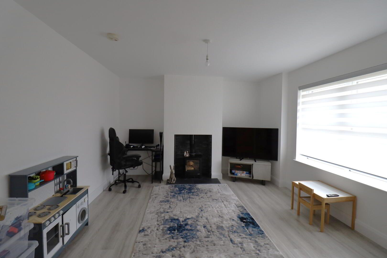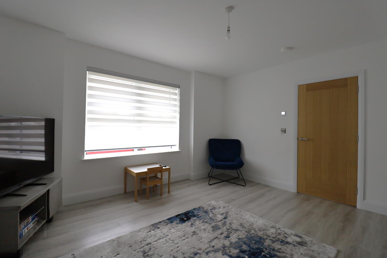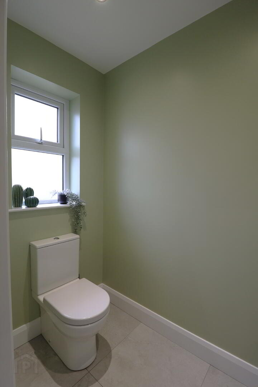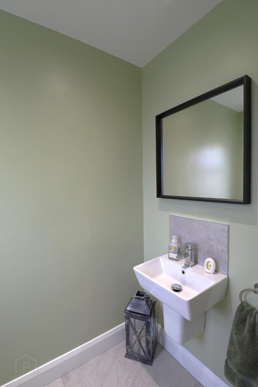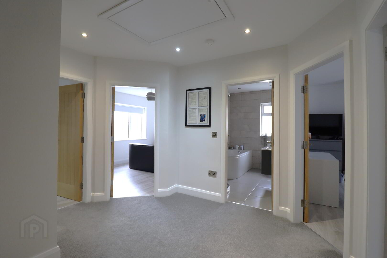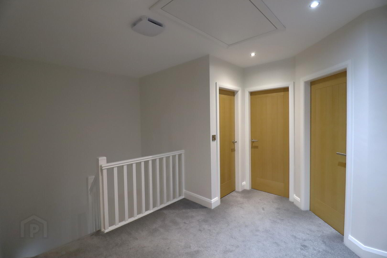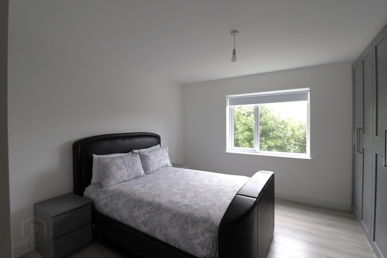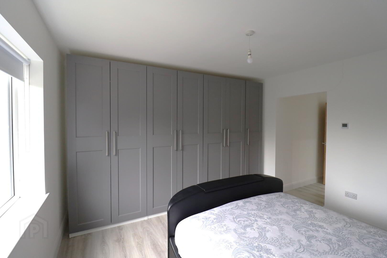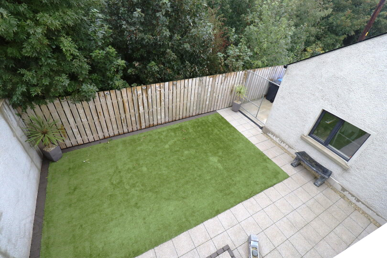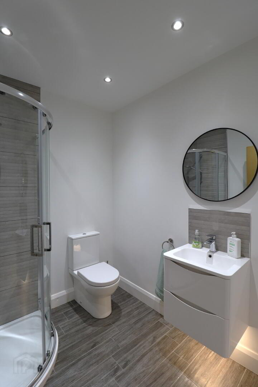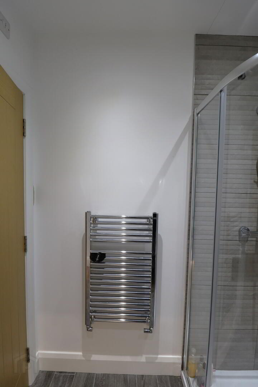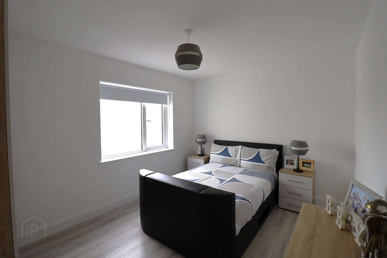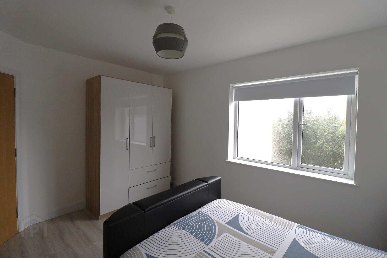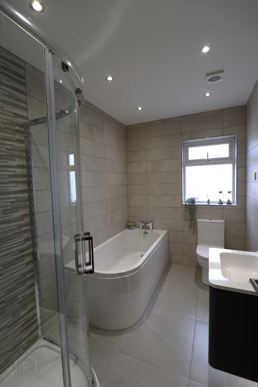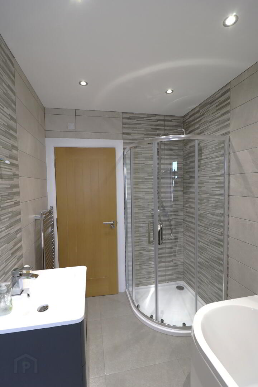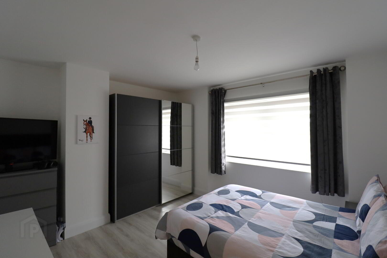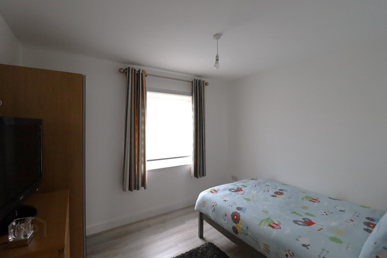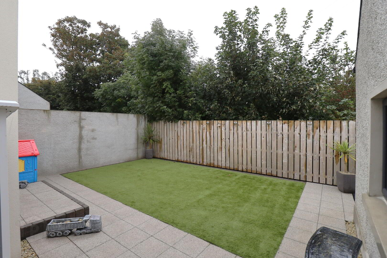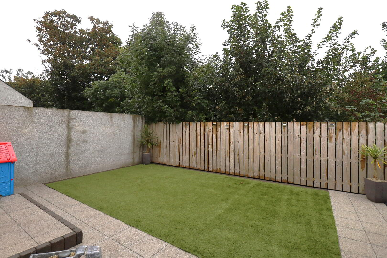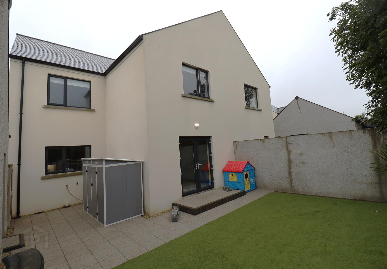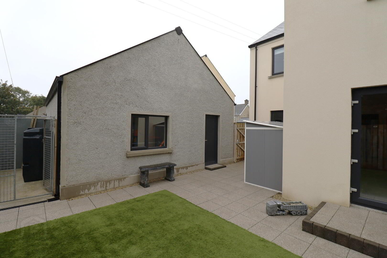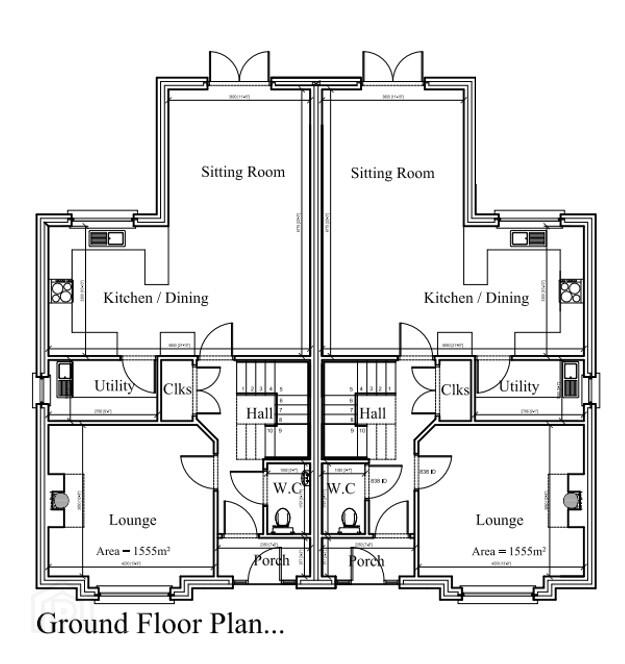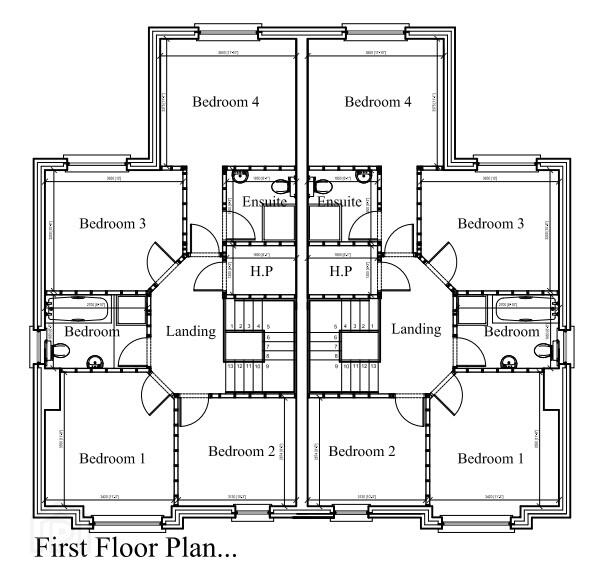7 Granite Mews,
Main Street, Annalong, BT34 4FX
Semi-detached house and garage
Offers Over £250,000
4 Bedrooms
2 Bathrooms
2 Receptions
Property Overview
Status
For Sale
Style
Semi-detached House
Bedrooms
4
Bathrooms
2
Receptions
2
Property Features
Tenure
Freehold
Energy Rating
Heating
Oil
Property Financials
Price
Offers Over £250,000
Stamp Duty
Rates
£1,574.18 pa*¹
Typical Mortgage
Legal Calculator
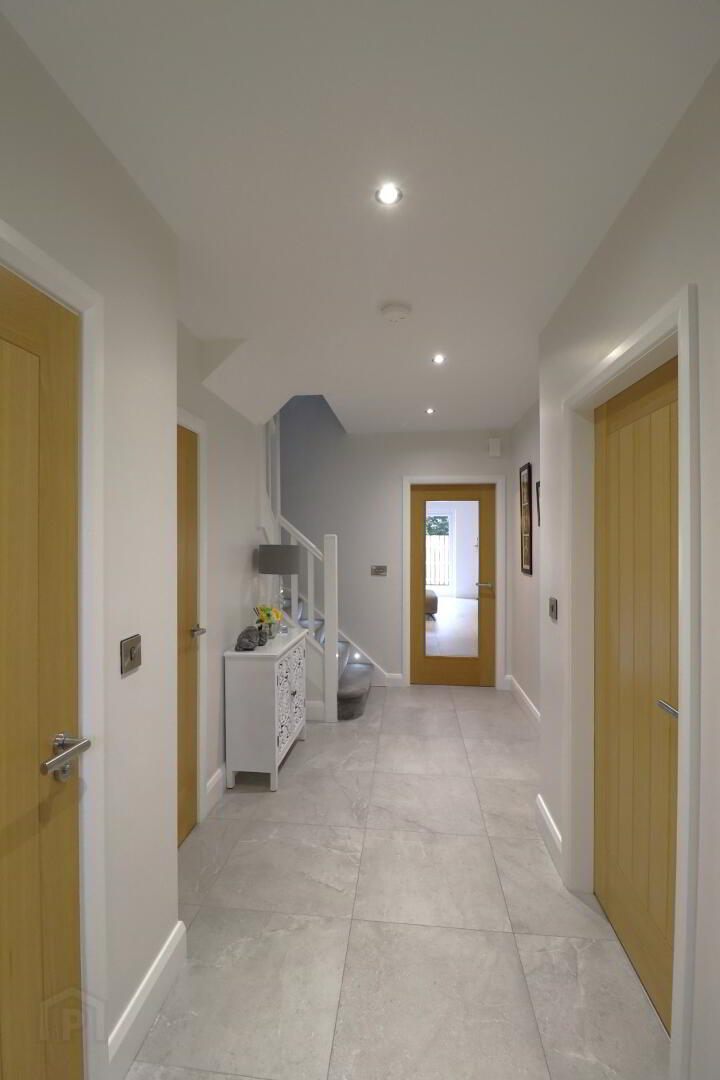
Amazing opportunity new to the market. This impressive semi-detached four bedroom contemporary home is located in Granite Mews a new development off the Main Street in Annalong Village. The property is within walking distance to the harbour, GP surgery, school, Spar/post office and new play park. This property has been finished to an excellent standard throughout with a high EPC rating for low energy costs with underfloor hearting on both floors. Internally the ground floor consists of a large kitchen/dining/living with patio doors leading to the rear garden, living room, utility room, W/C, and hot-press. The first floor comprises of four bedrooms, including master with ensuite, main bathroom and airing cupboard.
Externally the property benefits from being low maintenance with a modern enclosed rear garden and patio area, artificial grass and garage.
Arrange a viewing by sole agent only, do not miss out on this amazing opportunity.
- Underfloor heating
- Oak internal doors
- Concrete bison precast slabs
- Chrome sockets and switches
Entrance Hall
Pvc front door. Tiled Flooring. Ceiling. Double power points. Digital heating thermostat. Hot-press, insulated hot water storage tank and electrics.
W/C
Privacy window. Low flush W/C, Wall mounted wash hand basin. Tiled floor. Spot lighting. Extractor fan.
Living Room
4.42m x 3.83m
Front aspect window. Wood burning stove with stone cladding and slate hearth. Laminate flooring. Digital heating thermostat. Day and night blinds. Double power points. TV connections. Soft lighting control at wall switch
Kitchen/dining/living—L shape
7.25m x 7.12m
Navy matt fitted kitchen. Tiled splashback with laminate worktops with undercounter feature lighting. Tiled flooring. Stainless steel sink with drainer. Electric oven and grill. Spot lighting. 5 ring hob and extractor van. Integrated dishwasher. Samsung American fridge /freezer. Wine rack. Thermostat heating. Some and heat alarm. Double points.
Utility Room
3.87m x 1.67m
side aspect window and door. Fitted units and work top with upstand. Tiled floor. Plumbed for washing machine and tumble dryer. Built in cloak room with coat hangers and shelving. Double power points
First floor—landing
Feature lighting to stair case, carpet flooring. Double power point. Dry master. Pull down ladder to room space. Airing cupboard with heating controls and shelving.
Master Bedroom with ensuite
3.7m x 3.9m
Rear aspect window. Wall to wall fitted wardrobes with rails, shelving and drawers. Laminate flooring. Digital heating thermostat. Double power points. Roller blind.
Ensuite
Rear aspect privacy window. Suite comprising shower enclosure with rainfall power shower, white vanity unit, heated towel rail and white low flush WC. Tiled flooring. Tiled around shower. Spot lighting.
Bedroom Two
4.03m x 3.11m
Rear aspect window. Digital heating thermostat. Double power points. Roller blind. Laminate flooring.
Bedroom Three
3.86m x 3.68m
Front aspect window. Digital heating thermostat. Double power points. Day and night blinds. Laminate flooring.
Bedroom Four
Front aspect window. Digital heating thermostat. Double power points. Day and night blinds. Laminate flooring.
Bathroom
Side aspect privacy window. White suite comprising bath, grey vanity unit, walk in corner shower with rainfall power shower and white shower tray. Chrome heated towel rail. Tiled flooring and fully tilled walls. Spot lighting. Digital thermostat heating
Garage
5.63 x 3.65m
Roller shutter door. Side aspect window. Side access door. Condensing boiler. LED lights. Double power points. Blocked built dog box access through external enclosed area to the rear.
Outside
- Artificial grass
- Paved area
- Hot/cold water taps


