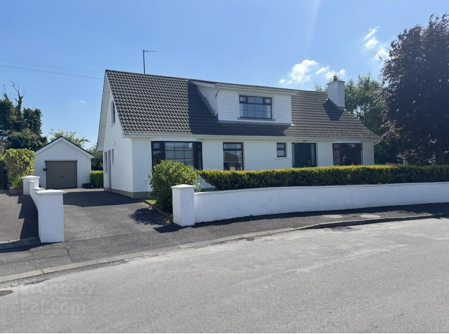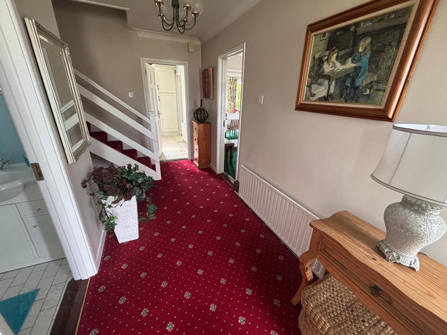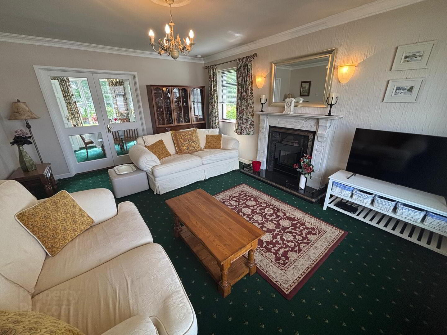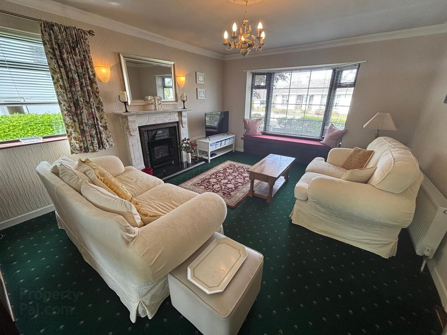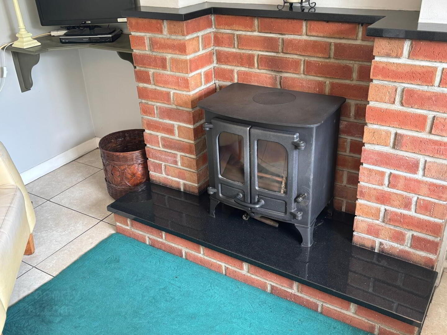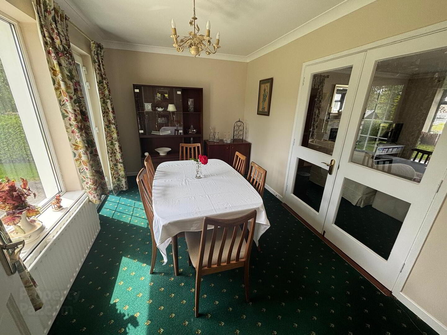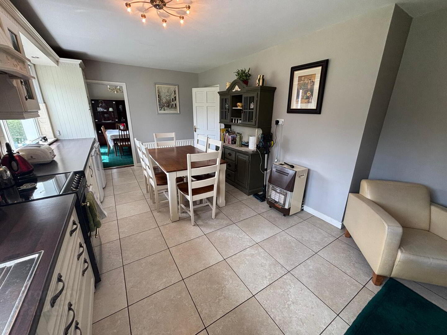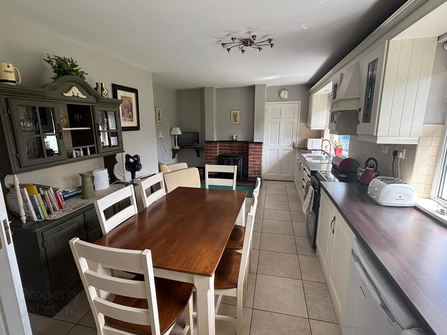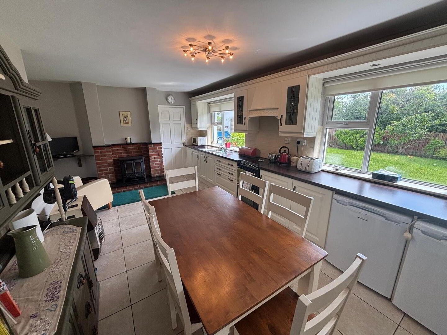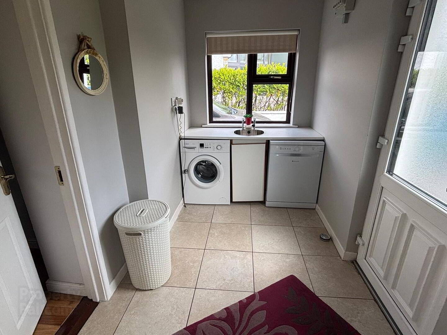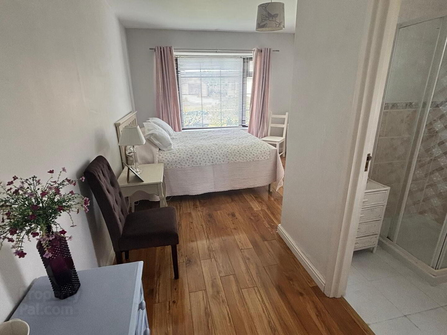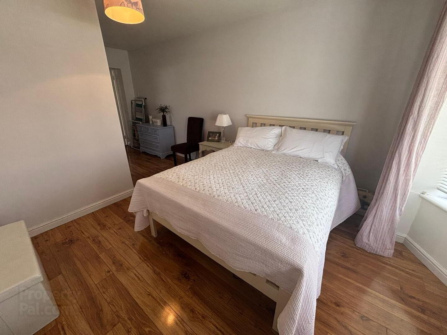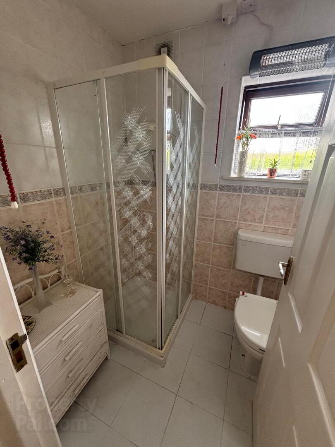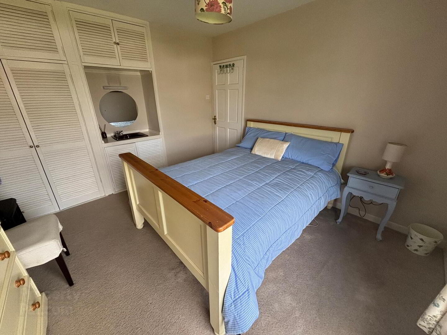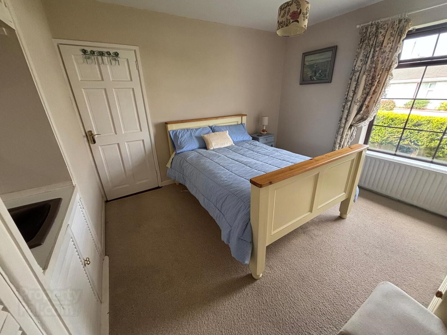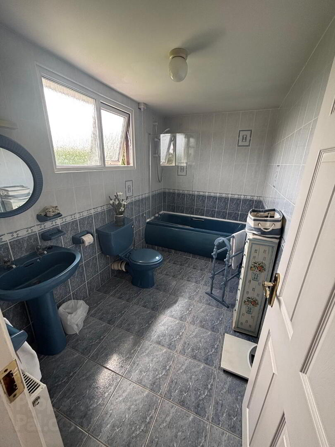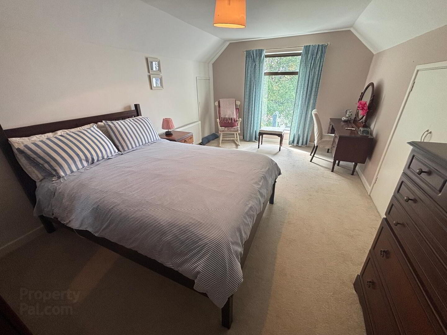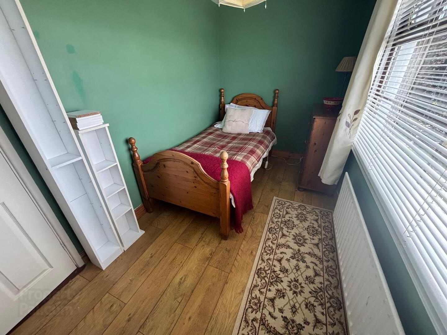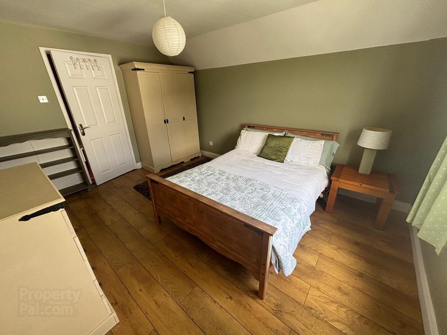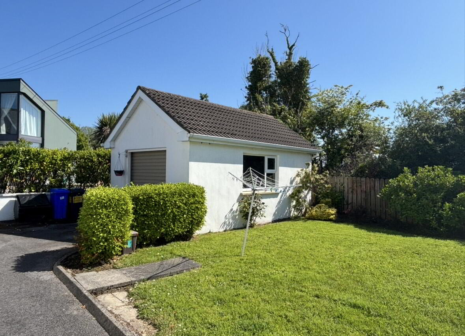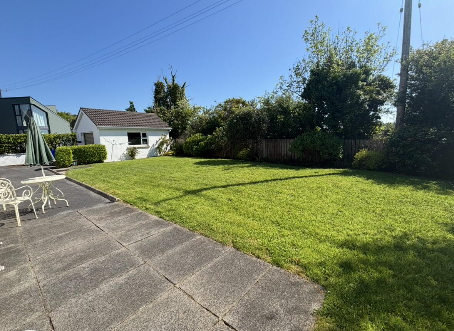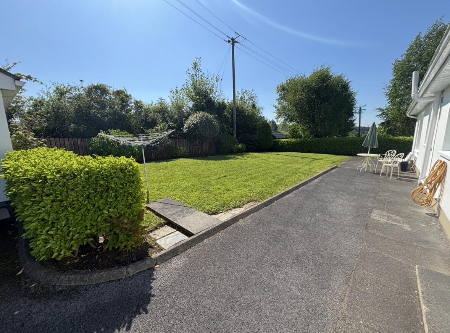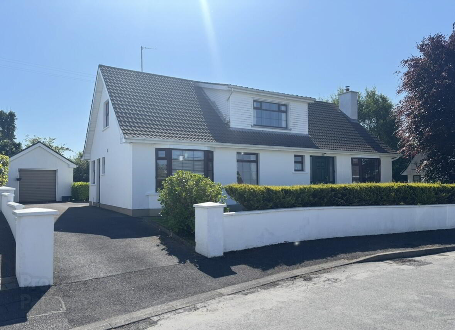7 Glebe Crest,
Donegal Town, F94H4X5
5 Bed Detached House
Guide Price €375,000
5 Bedrooms
2 Bathrooms
3 Receptions
Property Overview
Status
For Sale
Style
Detached House
Bedrooms
5
Bathrooms
2
Receptions
3
Property Features
Size
165.8 sq m (1,784.8 sq ft)
Tenure
Freehold
Energy Rating

Heating
Oil
Property Financials
Price
Guide Price €375,000
Stamp Duty
€3,750*²
Property Engagement
Views Last 7 Days
124
Views Last 30 Days
534
Views All Time
2,248
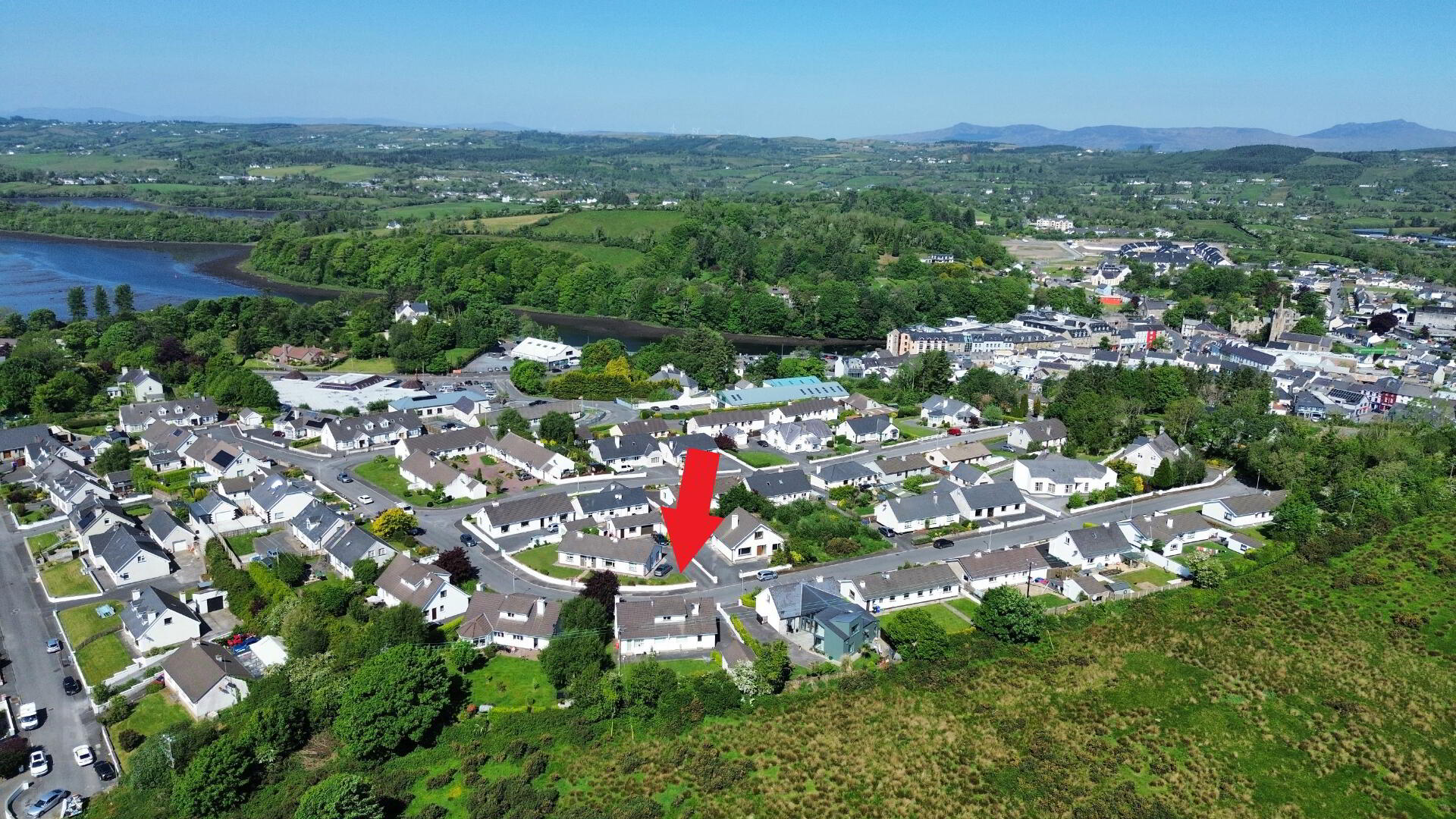
No. 7 Glebe Crest, Donegal Town F94 H4X5
5 B/r Detached Residence
With Private Landscaped lawn at rear
Situate in an established quiet residential area, just 400 metres from Super Valu and 650 metres from The Diamond. Abbey Vocational School is within 400 metres.
Constructed in 1980 and extending to 165.81 sq.metres (1784 sq,ft.)
Ground Floor. Sitting Room, Dining Room, Kitchen with Living Area, Utility, 2 No. Bedrooms (1 en-suite) and W.C.;
First Floor. 3 No. Bedroom & Bathroom
Detached Garage. To the rear is a landscaped private lawn
Entrance Hall 4.55 m. x 1.77 m.
Carpet
W.C.
Sitting Room 5.08 m. x 4.17 m.
carpet; marble fireplace with gas fire enclosed; double glass doors to -
Dining Room 3.97 m. x 2.71 m.
carpet; patio door to rear garden
Kitchen / Living 6.25 m. x 3.26 m.
fitted units and display cabinet; tiled floor; solid fuel stove with red brick surround
Utility 3.25 m. x 1.89 m.
tiled floor; sink; plumbed for washing machine
Bedroom No. 1 5.56 m. x 3.26 m.
semi-solid timber floor
En-suiteShower, toilet and wash basin; fully tiled
Bedroom No. 2 3.91 m. x 3.37 m.
carpet; fitted wardrobes & wash basin
First Floor.
Bathroom 3.14 m. x 1.69 m.
bath with electric shower overhead, toilet and wash basin; fully tiled
Bedroom No. 3 4.15 m. x 3.23 m.
laminated floor; built-in wardrobe
Bedroom No. 4 4.23 m. x 1.98 m.
laminated floor
Bedroom No. 5 5.04 m. x 3.31 m.
carpet; built-in wardrobe
Oil fired central heating P.V.C. Double Glazed Windows
BER - C2 Ber No. 118341238
Comprised in Folio DL 12770F
To the rear is a private landscaped lawn
Detached Garage
Anderson Auctioneers for itself and as agent for the vendor gives notice that:
These particulars are only a general outline for the guidance of intending purchasers or lessees and do not constitute in whole or in part an offer or a Contract.
Reasonable endeavour have been made to ensure that the information given in these particulars is materially correct but any intending purchaser or lessee should satisfy themselves by inspection, searches, inquiries and survey as to the correctness of each statement.
[OR] Whilst every care has been taken in the preparation of these particulars, and they are believed to be correct, they are not warranted and intending purchasers/lessees should satisfy themselves as to the correctness of the information given.
All statements in these particulars are made on the without responsibility part of Anderson Auctioneers or the vendor
No statement in these particulars is to be relied upon as a statement or representation of fact.
Neither Anderson Auctioneers nor anyone in its employment or acting on its behalf has authority to make any representation or warranty in relation to this property.
Nothing in these particulars shall be deemed to be a statement that the property is in good repair or condition or otherwise nor that any services or facilities are in good working order.
Photographs may show only certain parts and aspects of the property at the time when the photographs were taken and you should rely upon actual inspection.
No assumption should be made in respect of parts of the property not shown in photographs.
Any areas, measurements or distances are only approximate.
Any reference to alterations or use is not intended to be a statement that any necessary planning, building regulation, listed building or any other consent has been obtained.

