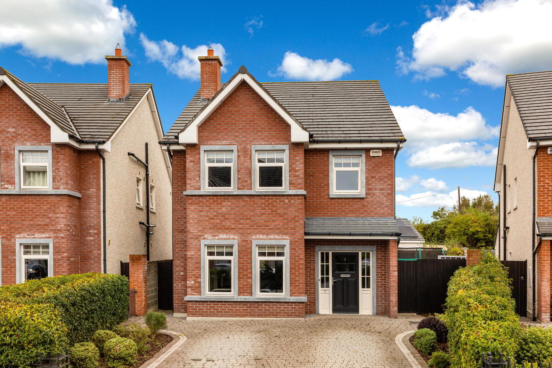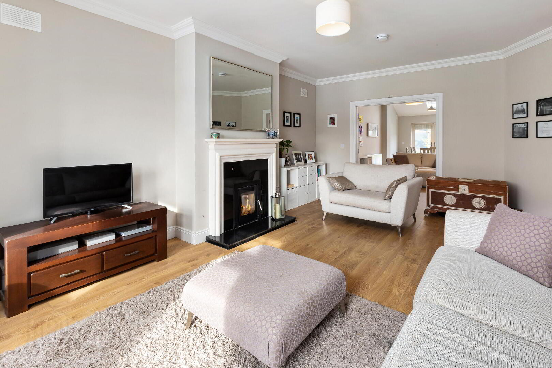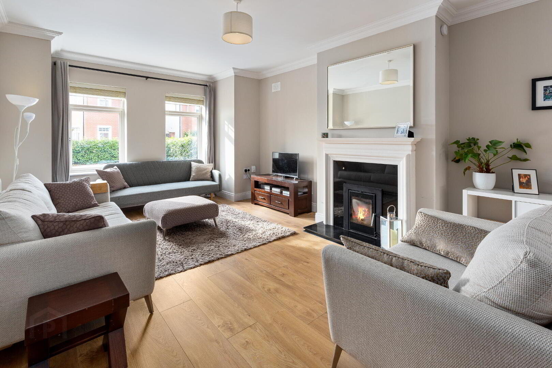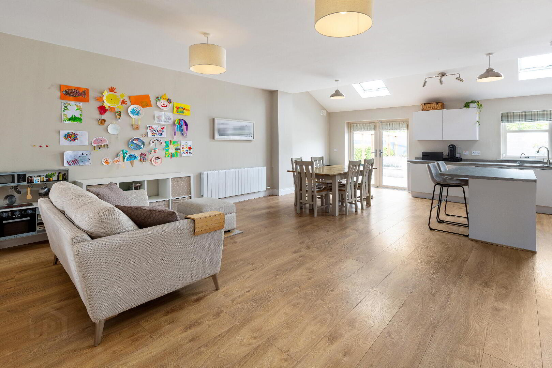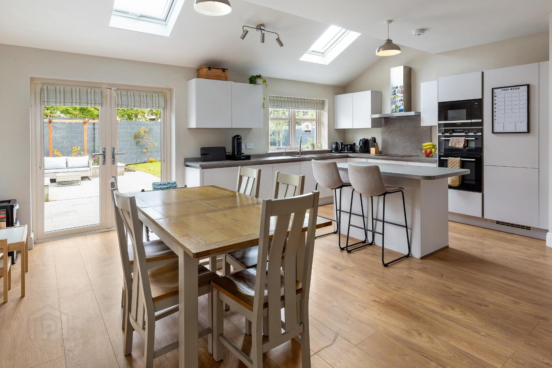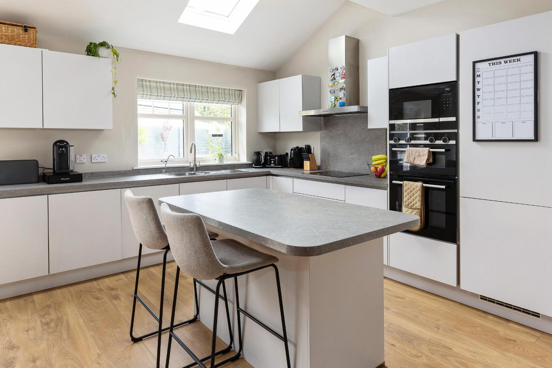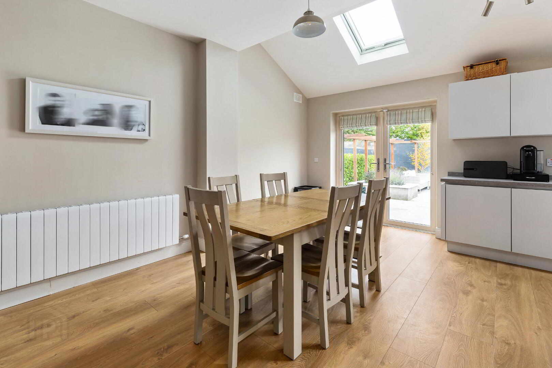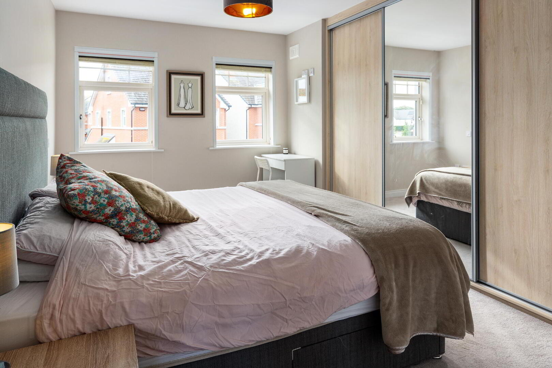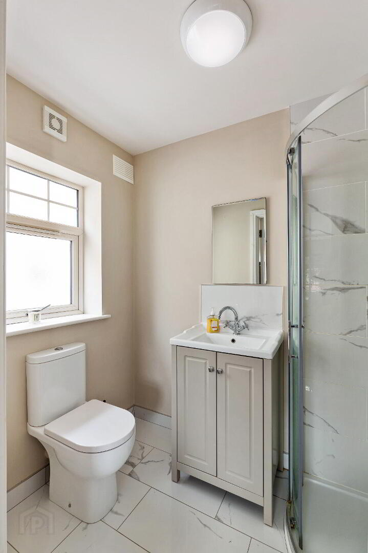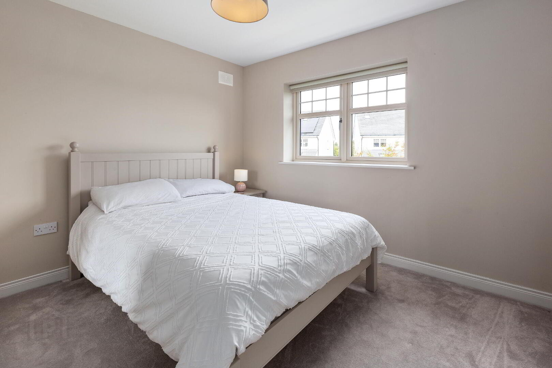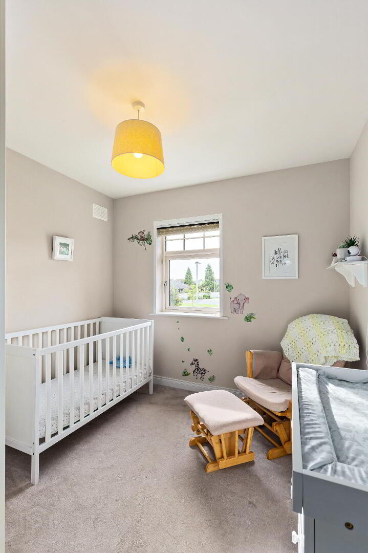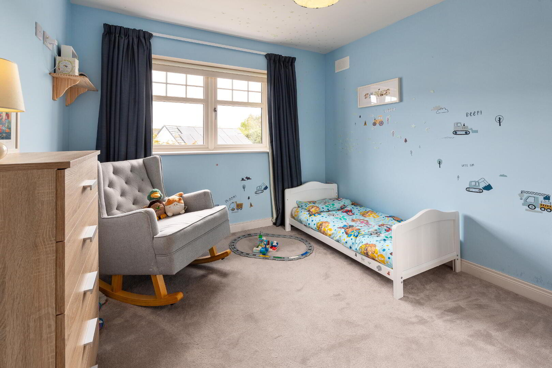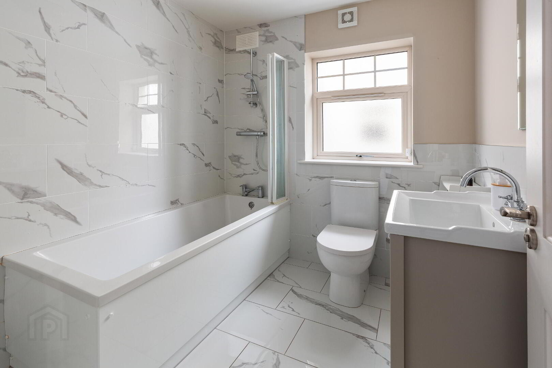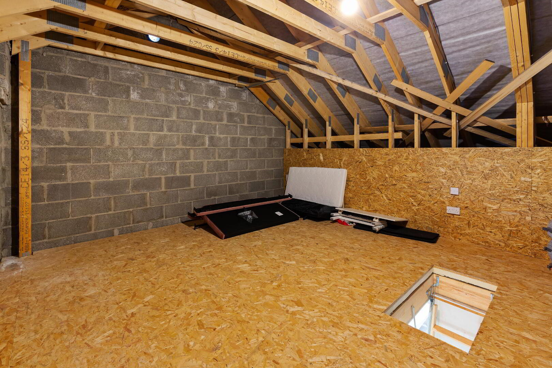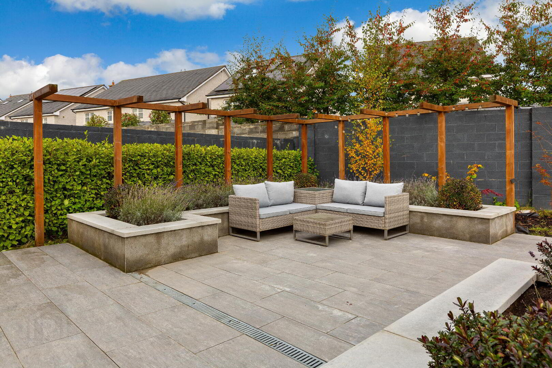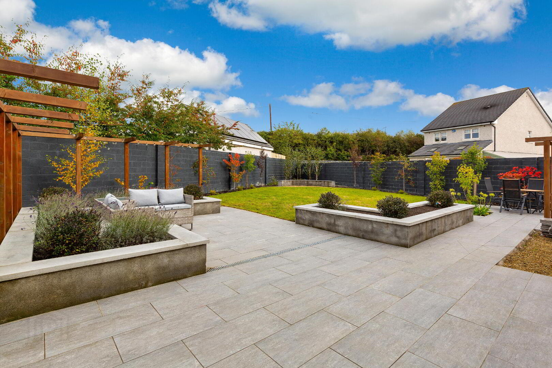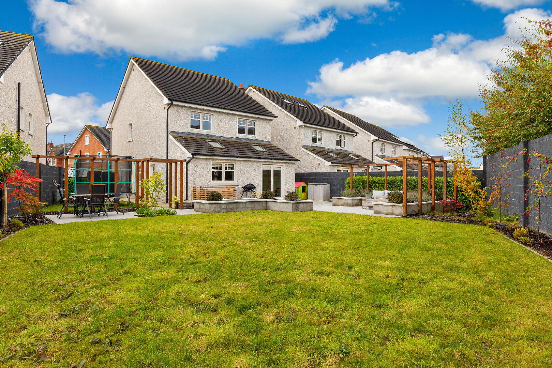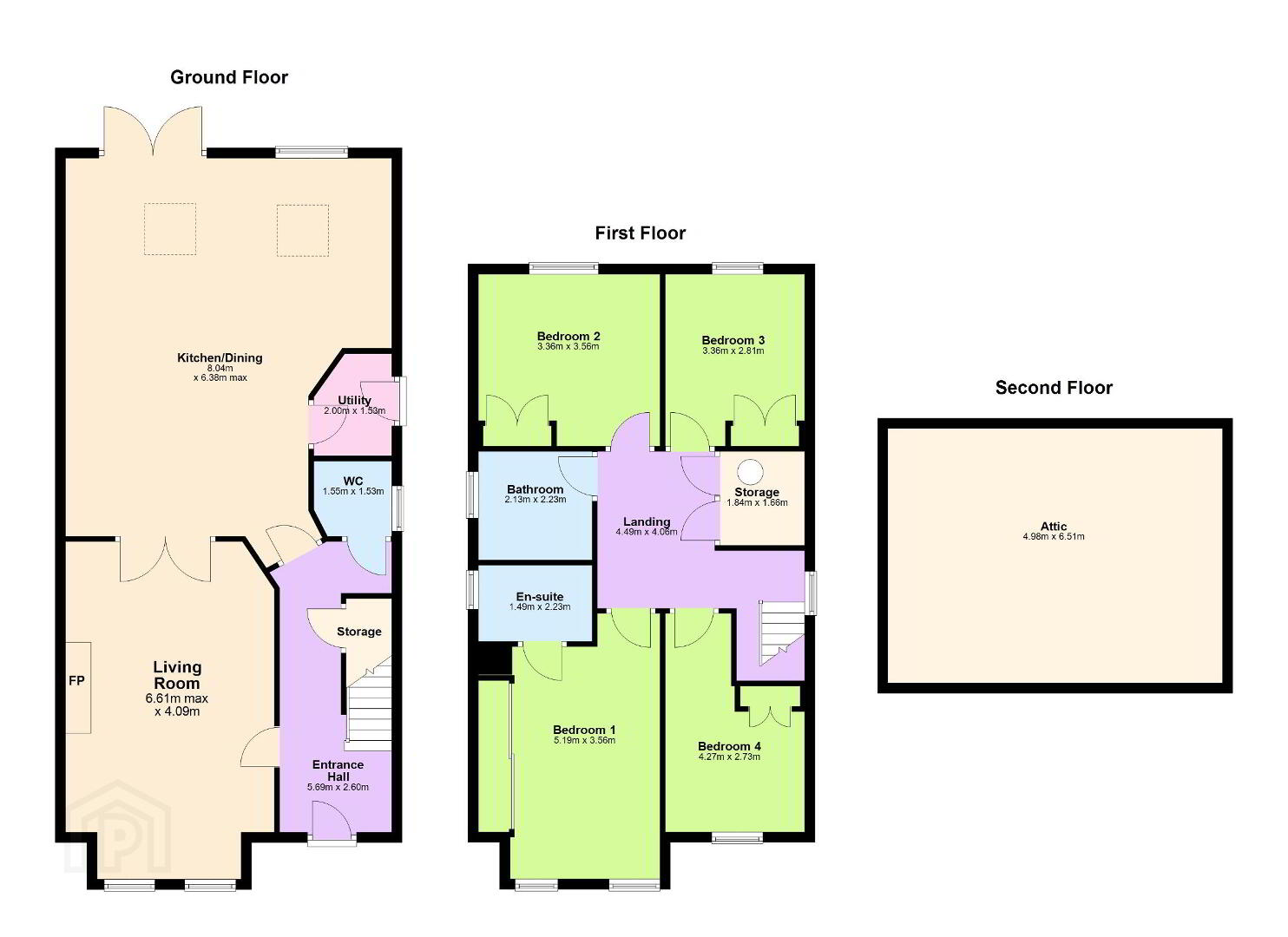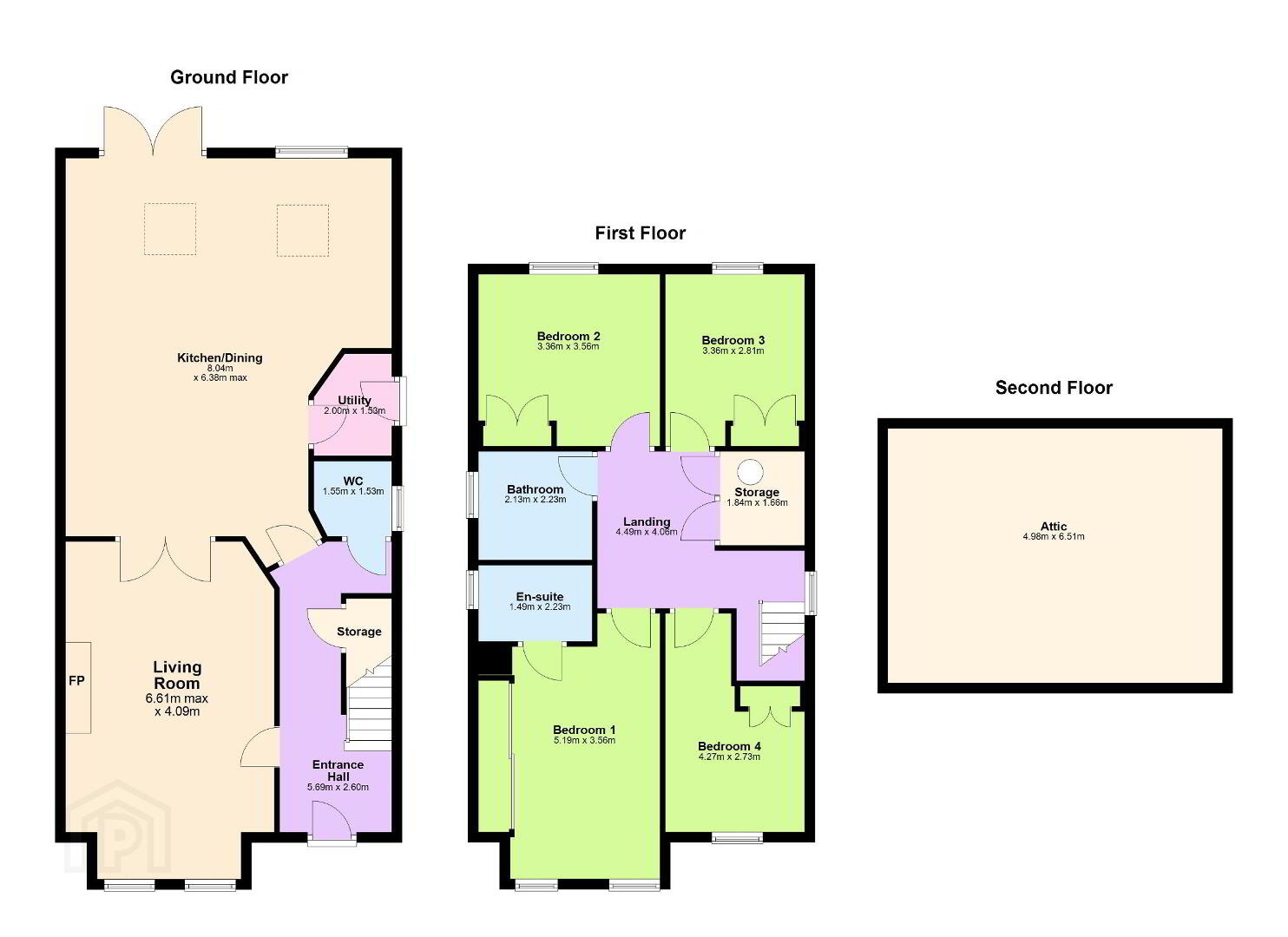7 Effernock Grove,
Effernock, Trim, C15WPX8
4 Bed Detached House
Asking Price €575,000
4 Bedrooms
3 Bathrooms
1 Reception
Property Overview
Status
For Sale
Style
Detached House
Bedrooms
4
Bathrooms
3
Receptions
1
Property Features
Size
157.2 sq m (1,692 sq ft)
Tenure
Not Provided
Energy Rating

Property Financials
Price
Asking Price €575,000
Stamp Duty
€5,750*²
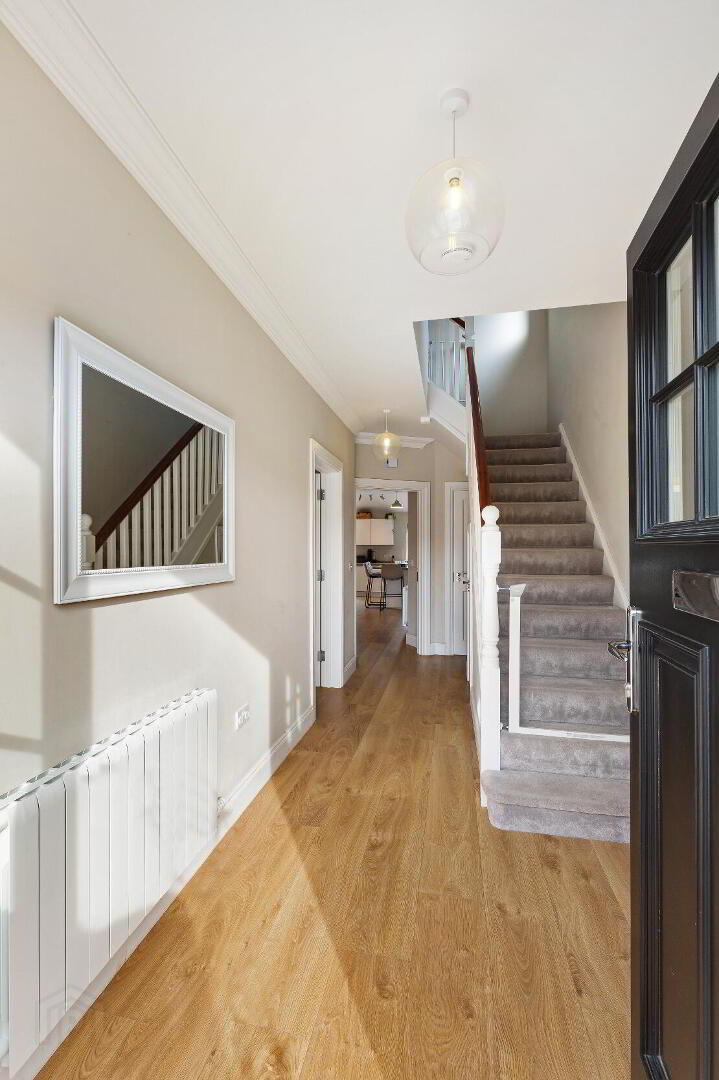
DNG Royal County are delighted to present No. 7 Effernock Grove to the market.
This imposing and spacious A rated four-bedroom detached residence, built in 2020 by Hora Homes, boasts a signature red brick exterior complemented by natural limestone window surrounds and plinths, with elegant Edwardian-style windows. The front garden is beautifully landscaped with cobblelock paving, providing ample off-street parking.
Inside, the layout has been carefully designed with modern family living in mind. Accommodation comprises of an entrance hall, living room, open-plan kitchen/dining/family room, guest w.c., utility room, four bedrooms with master en-suite, a family bathroom, and hot press. A large attic, complete with folding attic stairs, offering additional storage or potential for conversion.
Externally, the rear garden is a real highlight, featuring a partially paved patio, raised beds, pergola, lawn, Adman shed and side pedestrian access, ideal for family living and outdoor entertaining.
Effernock Grove is an exclusive development of just 30 detached and semi-detached homes, set around a beautifully maintained communal green. The property benefits from an air-to-water heating system and exceptional insulation, ensuring top-class energy efficiency without compromising comfort.
Perfectly located within walking distance of Trim Town, the property is surrounded by excellent amenities including primary and secondary schools, sports clubs, gyms, shops, and restaurants. For those who enjoy history and the outdoors, Trim Castle, the Yellow Steeple, Newtown Abbey, and the scenic River Boyne Walk are all nearby. The M3 motorway is also easily accessible, with Dublin City Centre just under an hour away.
Viewing of this exceptional family home is highly recommended.
Entrance Hall: 5.69m x 2.60m – A bright and elegant hallway with wood flooring, generous proportions, and discreet understairs storage.
Living Room: 6.61m x 4.09m - Generous reception room with wood flooring, feature fireplace with stove insert, and double doors leading to the kitchen/dining/family room.
Kitchen/Dining Room: 8.04m x 6.38m – The heart of the home, this impressive open-plan room features a designer KUBE kitchen with bespoke units, integrated appliances, and a matching central island. A high ceiling with Velux windows bathes the kitchen in natural light, while French doors from the dining area open directly to the garden, creating a perfect space for family living and entertaining.
Utility: 2.00m x 1.53m – With fitted countertop and space for washer and dryer with a door to the side of the property.
Guest W.C. 1.55m x 1.53m: Stylishly finished with w.c. and w.h.b.
Bedroom 1: 5.19m x 3.56m - A luxurious double bedroom with fitted sliding wardrobes, plush carpet flooring, and en-suite bathroom.
Bedroom 2: 3.36m x 3.56m - A generous bedroom, finished with carpet flooring.
Bedroom 3: 3.36m x 2.81m - A generous bedroom, finished with carpet flooring.
Bedroom 4: 4.27m x 2.73m – A generous bedroom, finished with carpet flooring.
Bathroom: 2.13m x 2.23m - Elegantly presented with tiled floor, partially tiled walls, bath/shower, w.h.b. and w.c.
Attic Space: 4.98m x 6.51m - Large versatile space with folding attic stairs , offering additional storage or potential for conversion.

