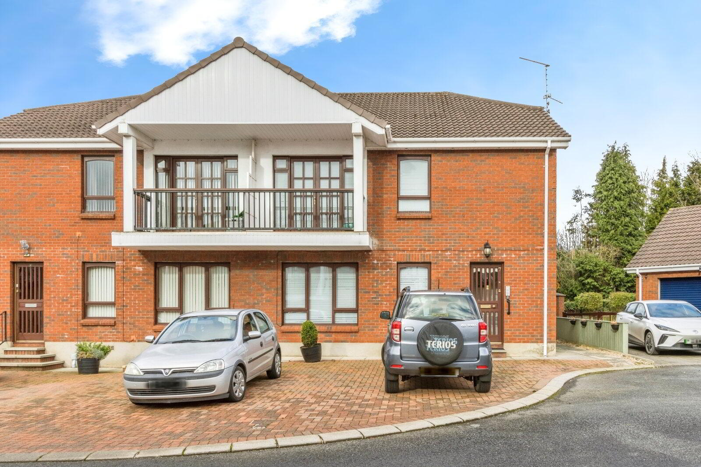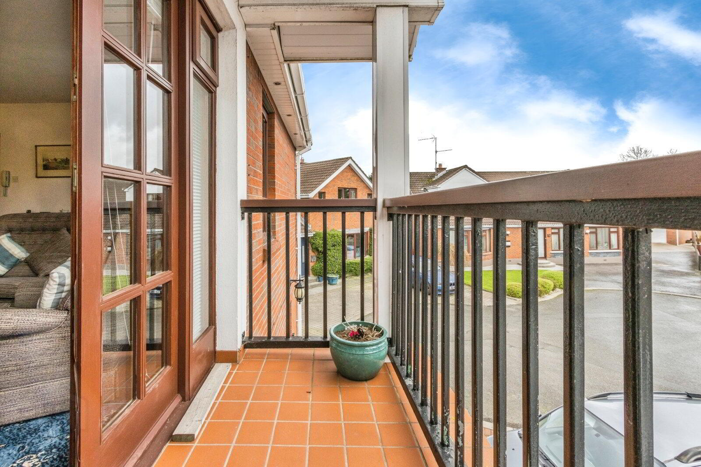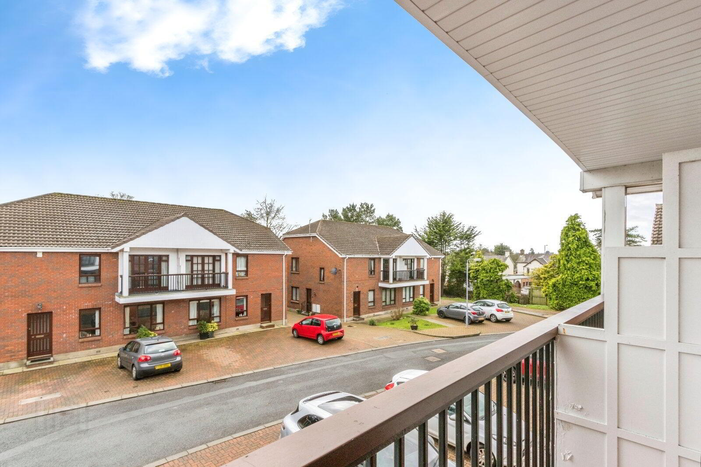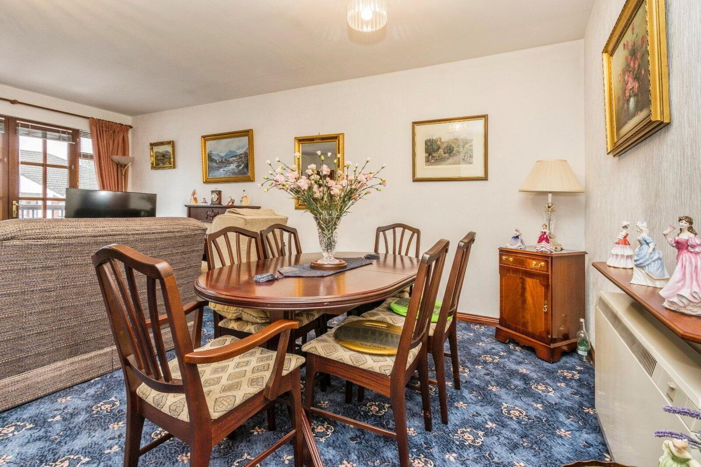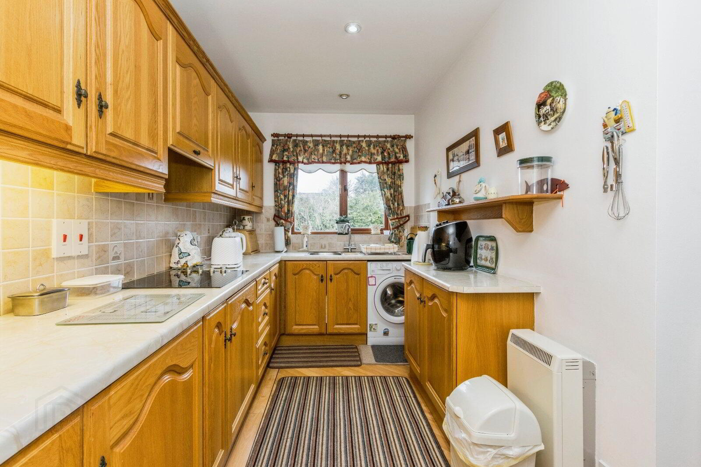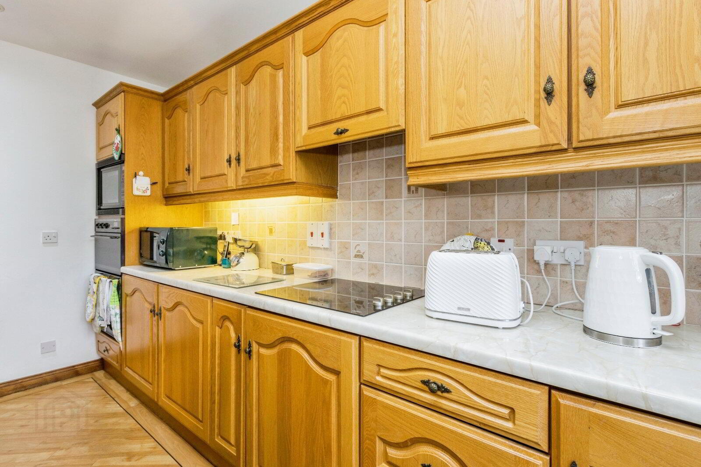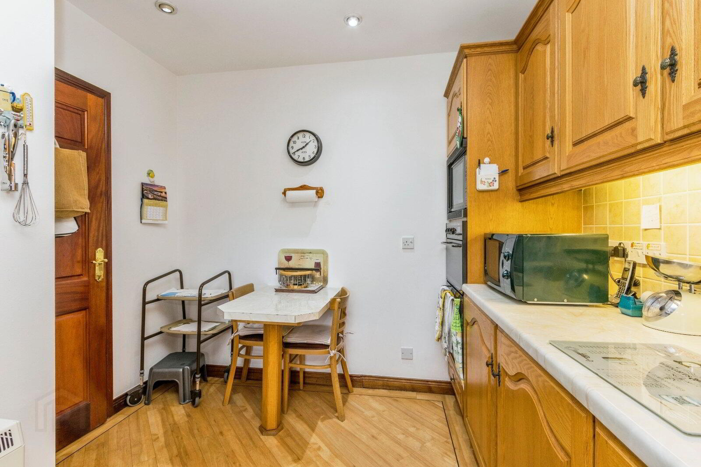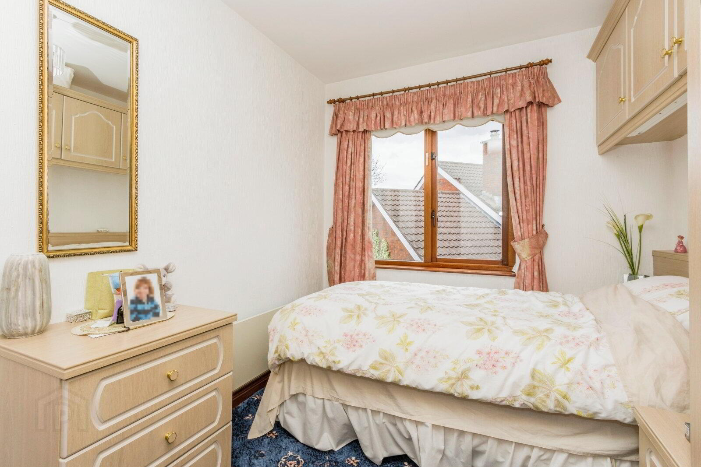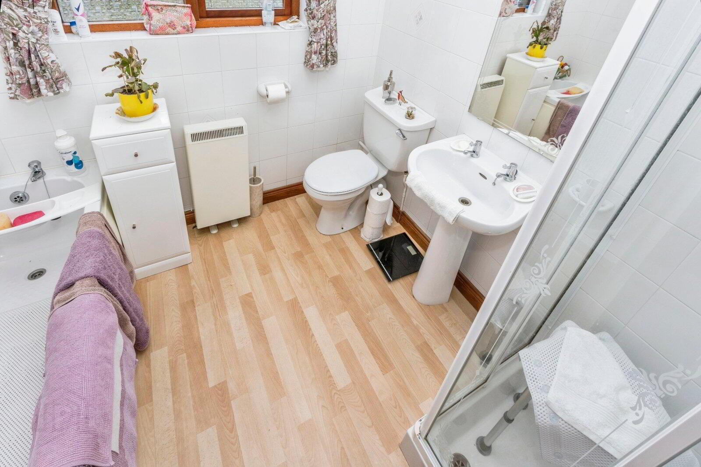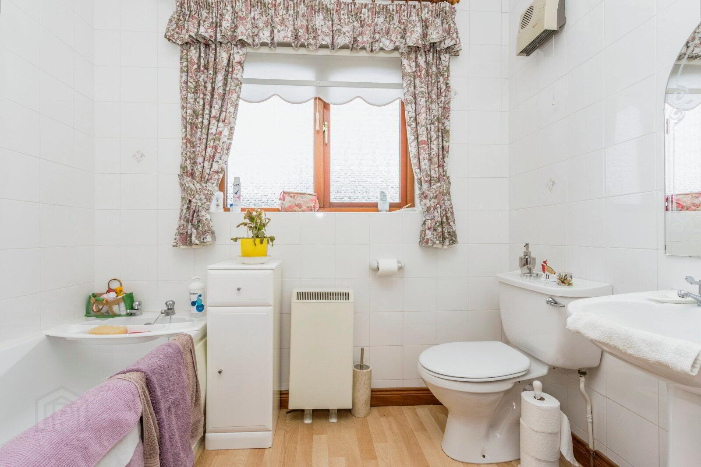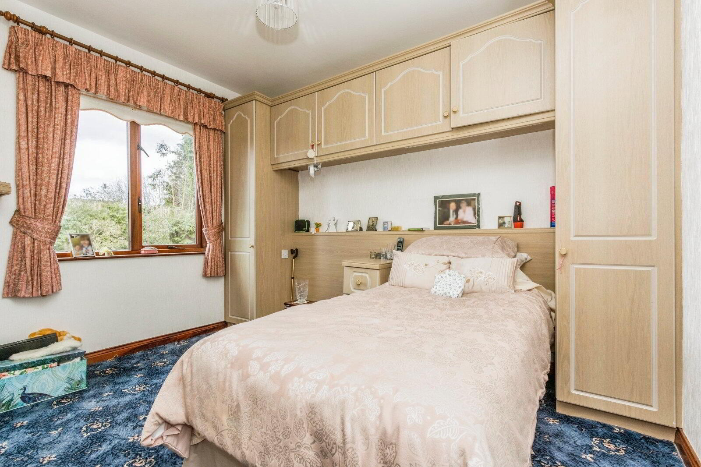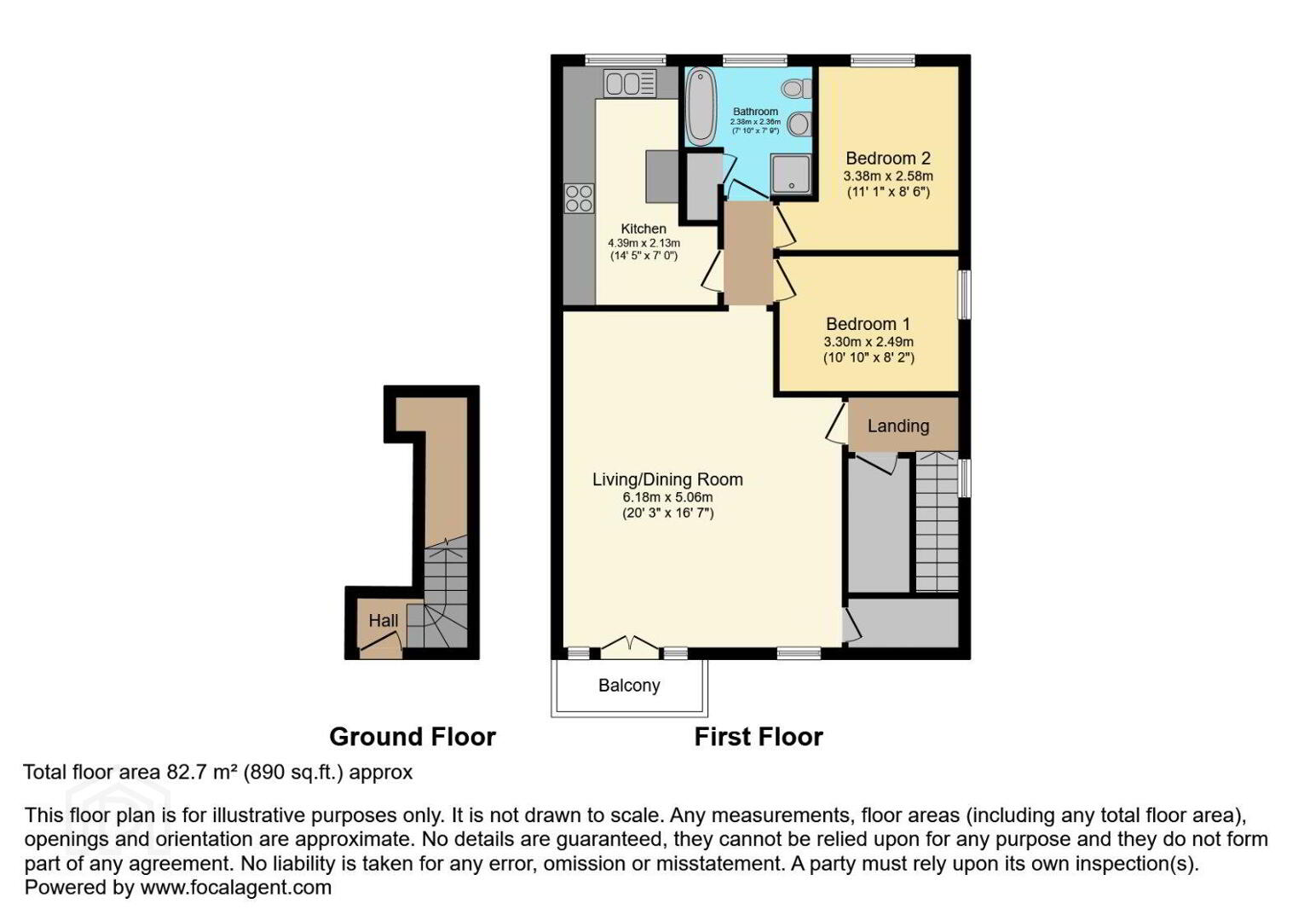7 Benavon Court,
Lisburn, BT28 3AS
2 Bed Apartment / Flat
Asking Price £189,950
2 Bedrooms
1 Bathroom
1 Reception
Property Overview
Status
For Sale
Style
Apartment / Flat
Bedrooms
2
Bathrooms
1
Receptions
1
Property Features
Tenure
Leasehold
Energy Rating
Broadband Speed
*³
Property Financials
Price
Asking Price £189,950
Stamp Duty
Rates
£1,000.78 pa*¹
Typical Mortgage
Legal Calculator
Property Engagement
Views Last 7 Days
325
Views Last 30 Days
1,248
Views All Time
3,351
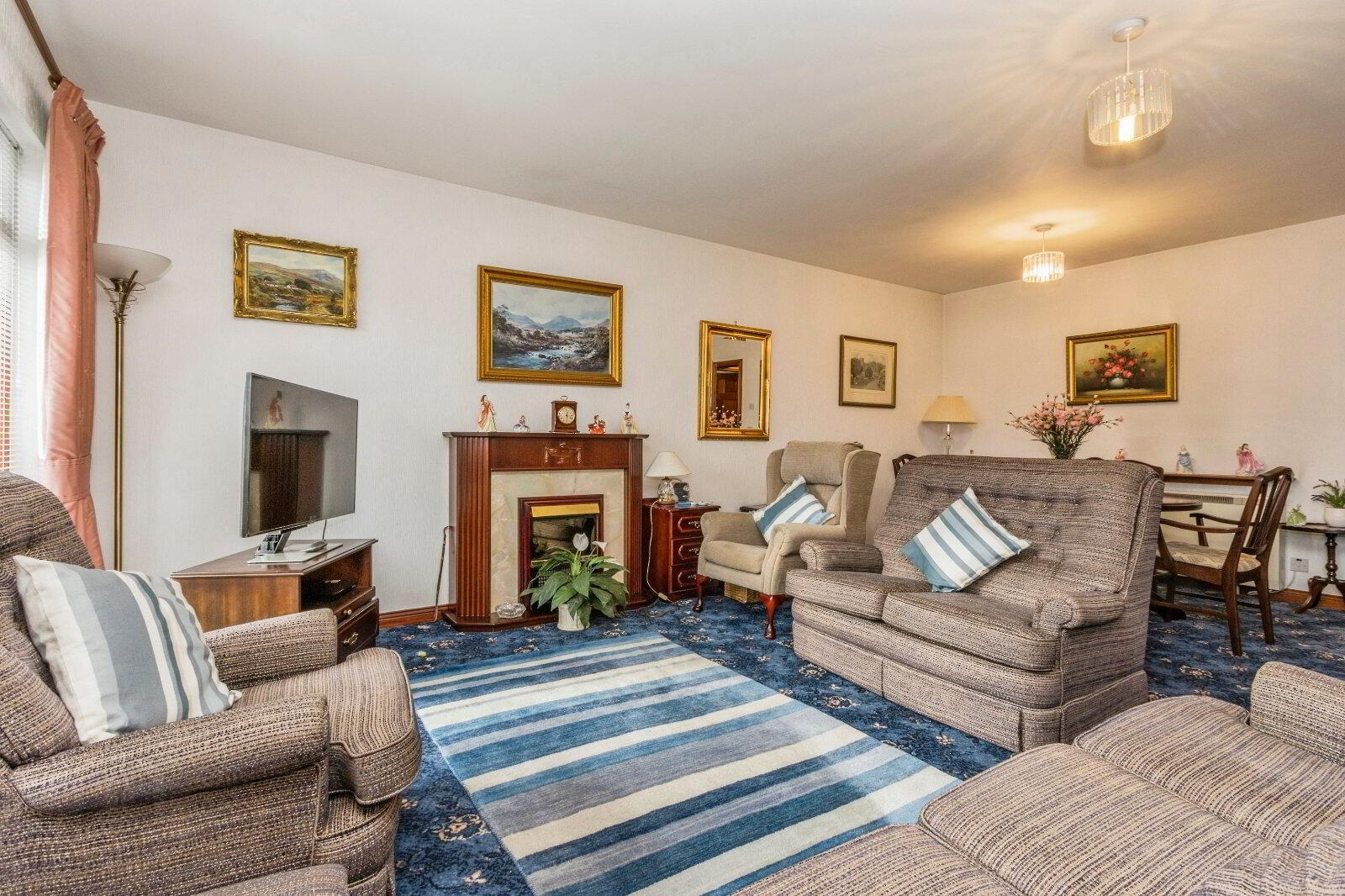
Additional Information
- Attractive First Floor Apartment
- Entrance Hall
- Living/ Dining Room With Balcony
- Fitted Kitchen
- Two Bedrooms
- Bathroom
- Electric Heating/ Double Glazing
- Car Parking To Front
- Walking Distance To City Centre
Delightful first-floor apartment boasting 2 bedrooms, a spacious living area, and a modern kitchen. Located in a sought-after area, this property offers convenience and comfort with nearby amenities and transport links. Don't miss out on this fantastic opportunity to own a stylish and well-maintained home.
Situated in a sought-after area, this delightful first-floor apartment offers convenience and traditional charm. The property features two well-proportioned bedrooms, a spacious living room flooded with natural light, a well presented kitchen.
The apartment boasts a prime location, just a stone's throw away from local amenities, transport links, making it an ideal choice for professionals, couples, or small families. This property requires some modernising and offers a warm and welcoming atmosphere for its residents.
Don't miss the opportunity to make this charming apartment your new home. Contact us today to arrange a viewing and experience the comfort and convenience this property has to offer.
- Entrance Hall
- Landing
- Living/ Dining Room
- 6.17m x 5.05m (20'3" x 16'7")
Feature fireplace, door to balcony - Balcony
- Tiled flooring
- Kitchen
- 4.4m x 2.13m (14'5" x 7'0")
Excellent fitted range of high and low level units, built-in ceramic hob and electric ovens, single drainer stainless steel sink unit, laminate work tops, plumbed for washing machine. - Inner Hallway
- Bedroom 1
- 3.3m x 2.5m (10'10" x 8'2")
Built-in robes - Bedroom 2
- 3.38m x 2.6m (11'1" x 8'6")
- Bathroom
- White suite comprising panelled bath, wash hand basin, low level WC, shower cubicle with controlled shower, wall and floor tiling.
- Car Parking to Front
- Note to Purchasers
- CUSTOMER DUE DILIGENCE As a business carrying out estate agency work, we are required to verify the identity of both the vendor and the purchaser as outlined in the following: The Money Laundering, Terrorist Financing and Transfer of Funds (Information on the Payer) Regulations 2017 - https://www.legislation.gov.uk/uksi/2017/692/contents To be able to purchase a property in the United Kingdom all agents have a legal requirement to conduct Identity checks on all customers involved in the transaction to fulfil their obligations under Anti Money Laundering regulations. We outsource this check to a third party and a charge will apply of £20 + Vat for each person.
- Management Co
- Approx £165 every quarter.


