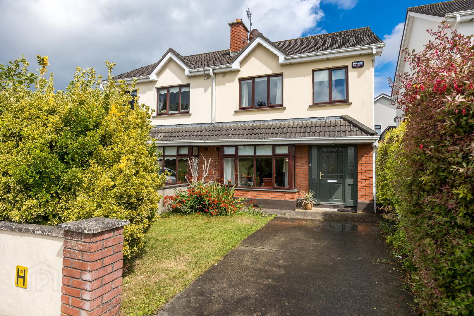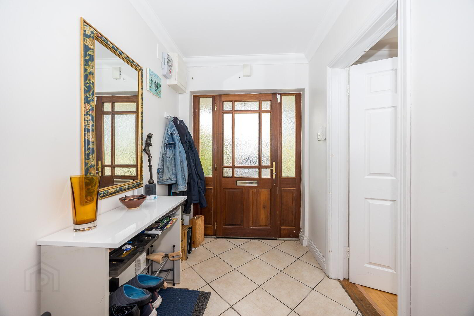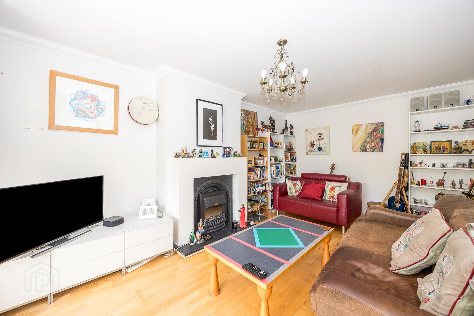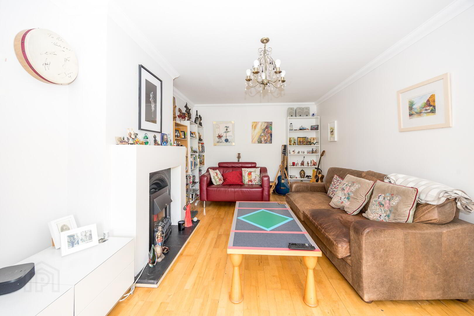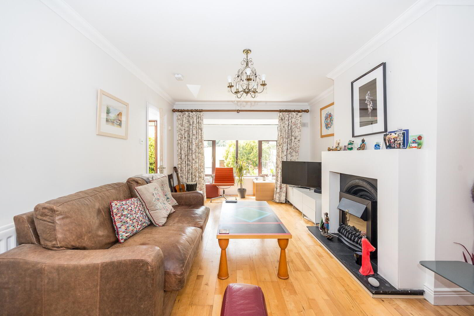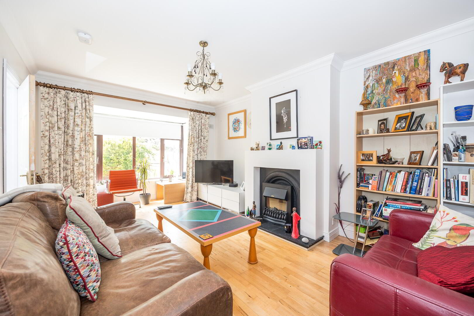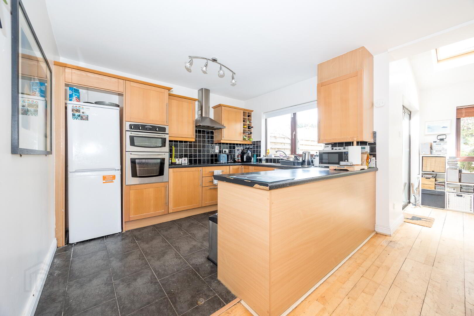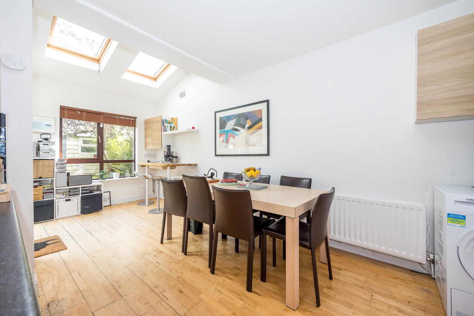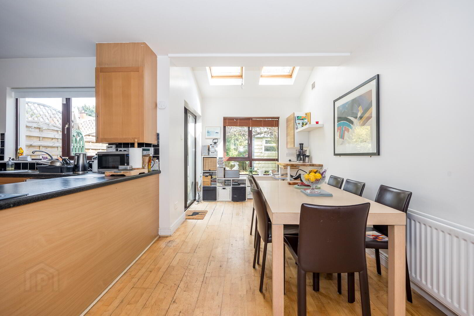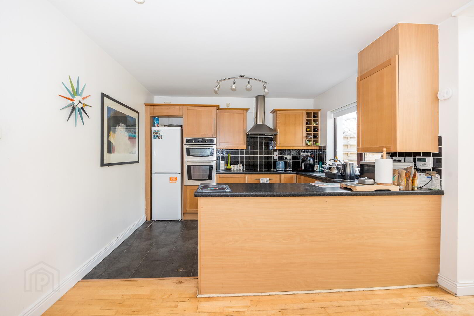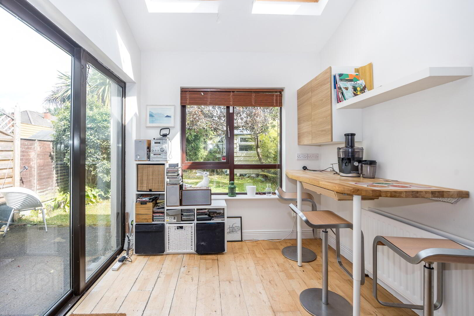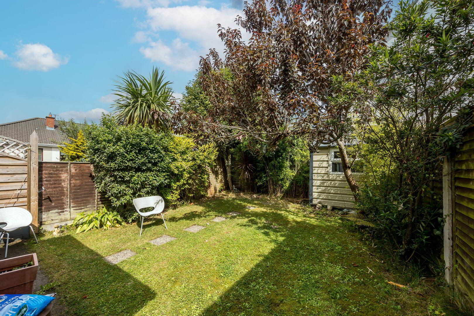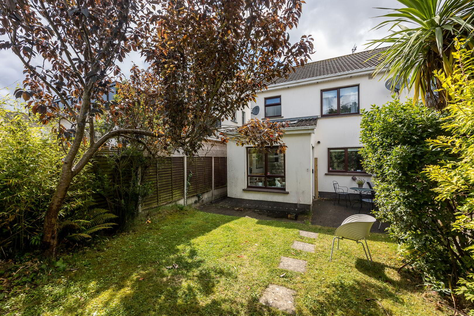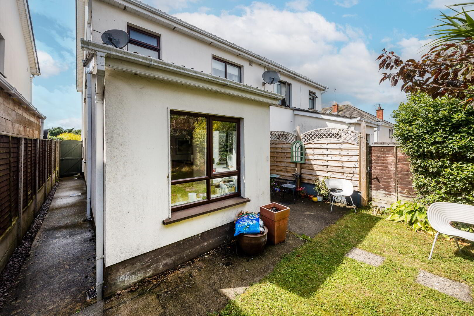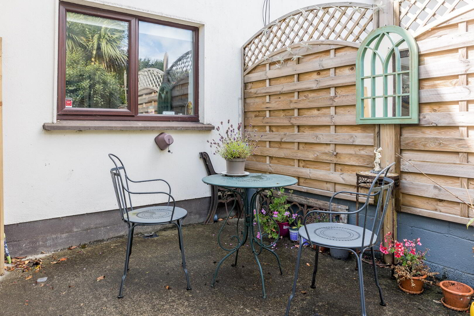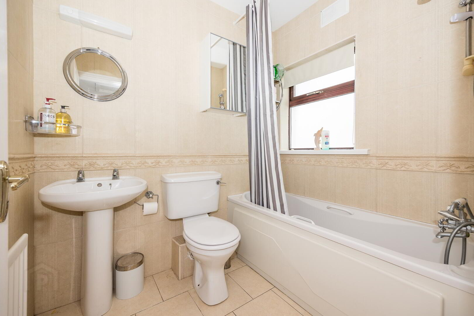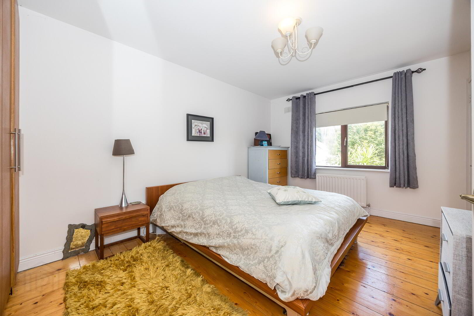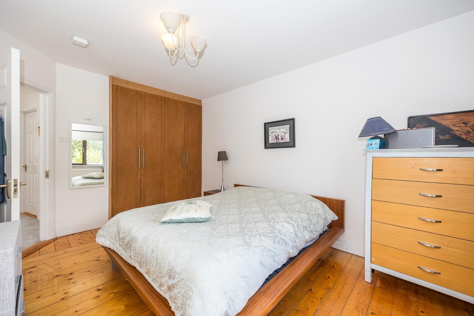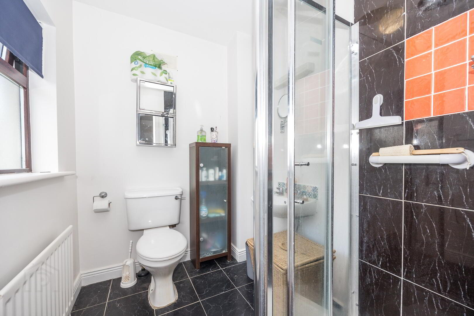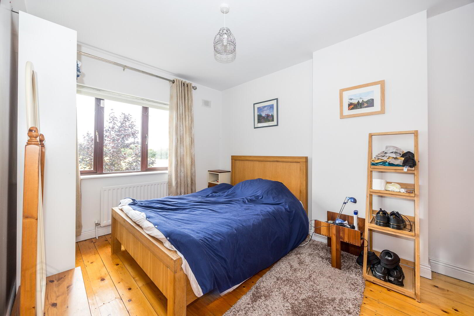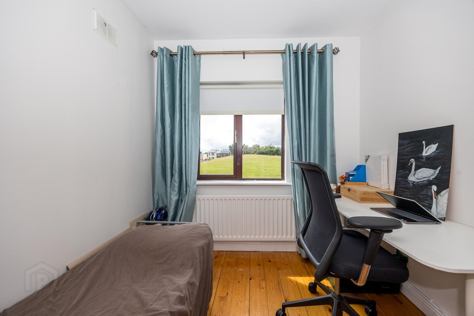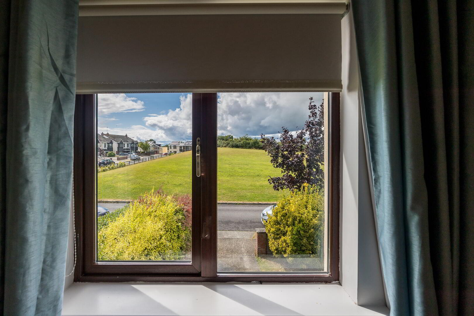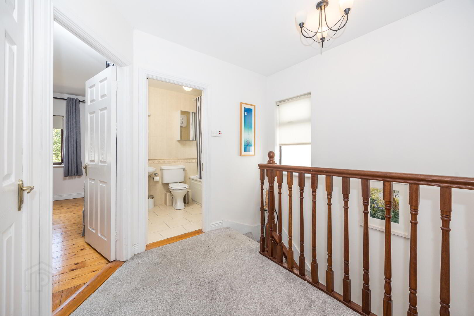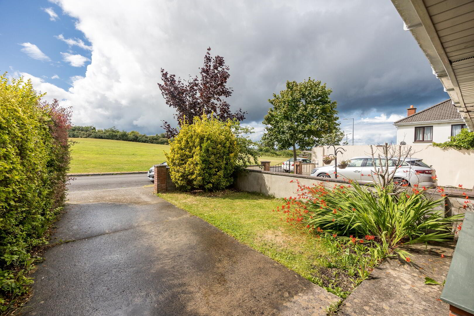68 Rosepark,
Balrothery, K32XT21
3 Bed Semi-detached House
Asking Price €395,000
3 Bedrooms
3 Bathrooms
2 Receptions
Property Overview
Status
For Sale
Style
Semi-detached House
Bedrooms
3
Bathrooms
3
Receptions
2
Property Features
Size
101 sq m (1,087.2 sq ft)
Tenure
Freehold
Energy Rating

Heating
Gas
Property Financials
Price
Asking Price €395,000
Stamp Duty
€3,950*²
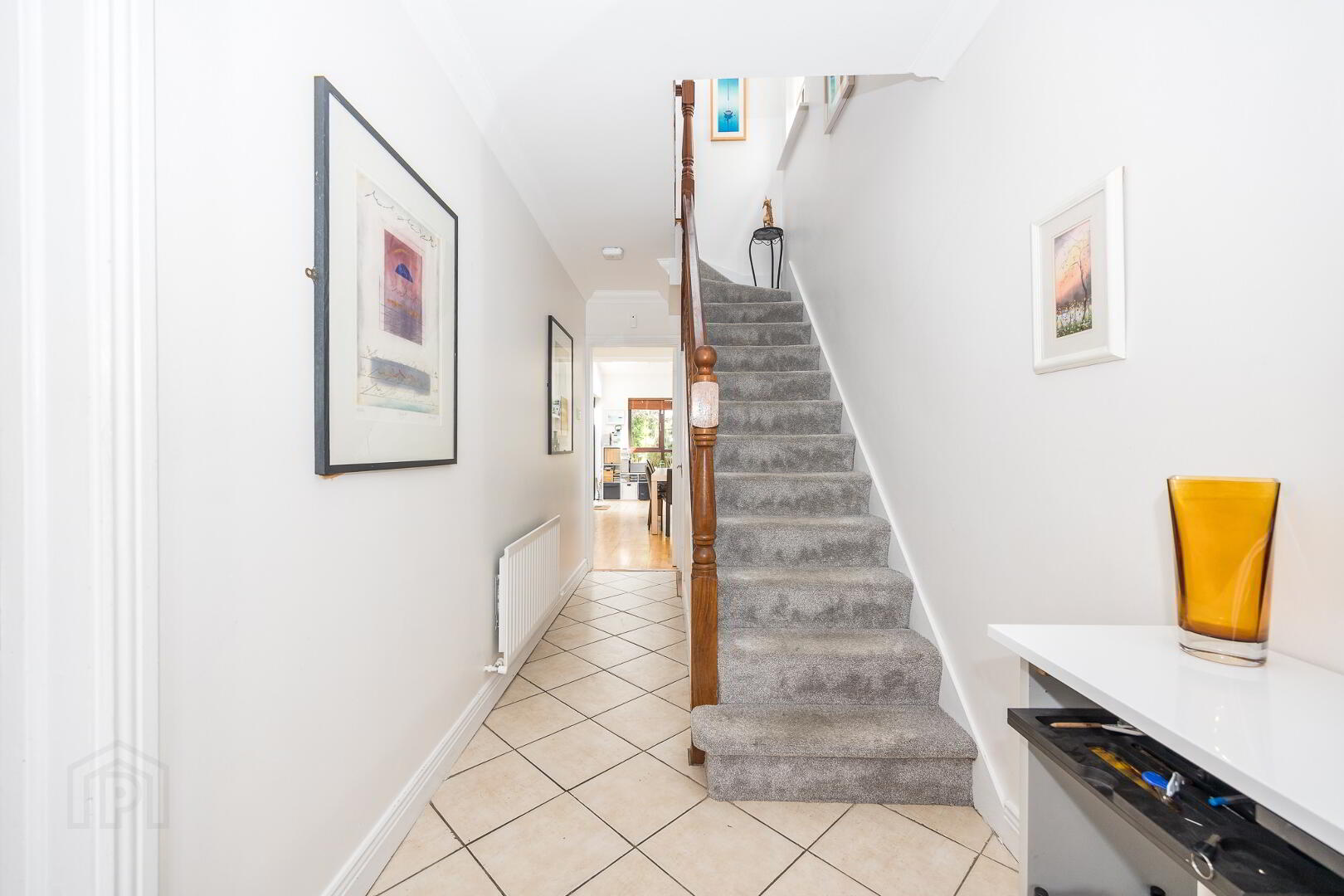
Additional Information
- GFCH
- Off street parking for two cars
- Located overlooking a large green area.
- Excellent bus service to Swords and City Centre
- Rail service is available in nearby Balbriggan and Skerries.
- Excellent choice of both primary and secondary schools nearby
- Ideally located close to sports clubs and recreational facilities
- Easy access to the M1, M50, Dublin Airport and Dublin City Centre
- Serene village charm & community life.
Grimes are delighted to bring No 68 Rosepark in Balrothery to the market. No 68 Rosepark is perfectly positioned overlooking a green area to the front and benefits from a mature garden to the rear. Rosepark is especially well-suited to anyone valuing balanced living offering serene village charm, active community life, and strong connectivity to Dublin and surrounding towns.
Accommodation briefly comprises of entrance hallway, living room, open plan kitchen/living/diningroom and guest WC. There are three bedrooms on the first floor (master ensuite) and a family bathroom.
Rosepark grants quick access to Dublin Airport, the M1 motorway, and nearby towns like Balbriggan and Skerries. There are a wide range of sports clubs nearby including cricket, tennis, golf, hockey. football, GAA, rugby, and more, plus facilities like Glebe Park's Knight-themed playground and multi-use games area. Local amenities include shops, pub, cafes, pharmacies and Balrothery National School all within walking distance. There are several primary and secondary schools and a host of amenities on offer in nearby Balbriggan and Skerries which also offer coastal walks and rail links to Dublin city centre. Ardgillan Castle with its extensive grounds, play area and cafe is located less than 3km from the property.
Entrance Hallway:
1.73m x 5.43m
Bright welcoming entrance hallway with tiled floor.
Living room:
3.36m x 6.24m
Positioned to the front of the property, with wood flooring and feature fireplace. Bay window to the front.
Kitchen/Dining Room:
3.40m x 5.18m
Breakfast/Living Area
2.28 x 2.75m
Stylish shaker kitchen units, tiled floor and counter splashback. Spacious dining area with wooden floor opening to additional breakfast area with feature apex ceiling and skylight windows.
Guest WC:
1.61 m x 0.74m
Understair WC & WHB.
Landing:
1.86m x 2.83m
Offering access to the three bedrooms and family bathroom.
Family bathroom:
1.63m x 2.04m
WC, Whb and bath with shower attachment, tiled floor & walls.
Master Bedroom:
4.10m x 3.03m
Located to the rear of the property, this large double bedroom has fitted wardrobes, wooden flooring and access to ensuite bathroom.
En-Suite:
2.04m x 1.60m
Shower, washhand basin & WC with tiled flooring, shower area and splashback.
Bedroom 2:
2.70 m x 2.55m
Located to the front of the property, this generous double bedroom also has fitted wardrobes and wooden flooring.
Bedroom 3:
3.75m x 2.38m
Located to the front of the property, bedroom 3 has wooden flooring and is overlooking the green.
BER Details
BER Rating: D1
BER No.: 108380668
Energy Performance Indicator: 244.12 kWh/m²/yr

