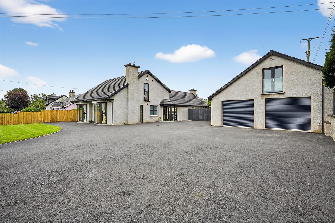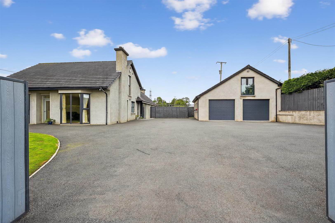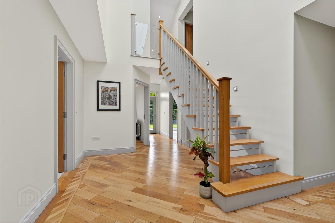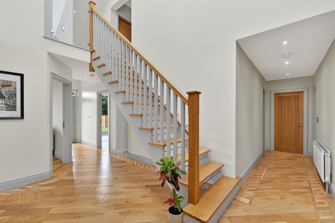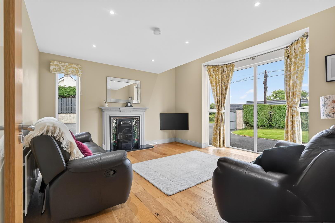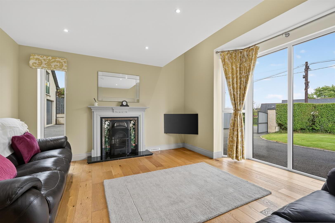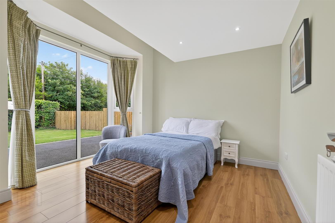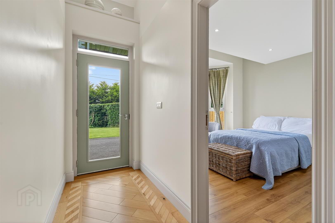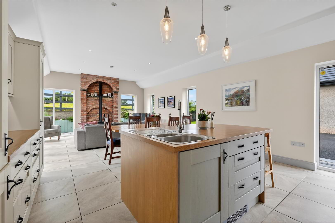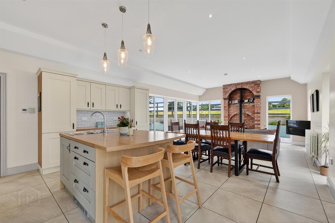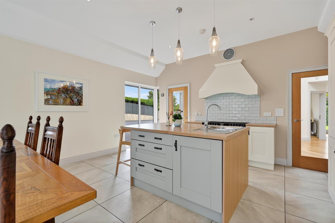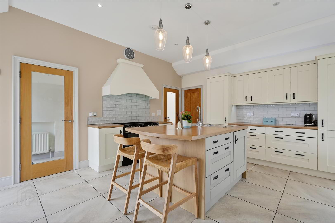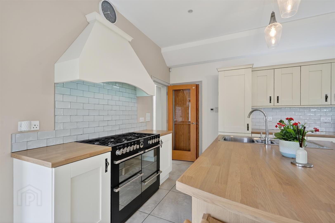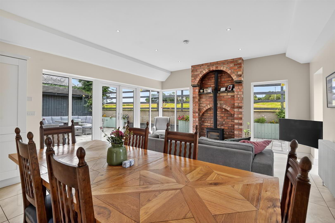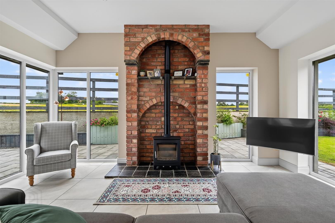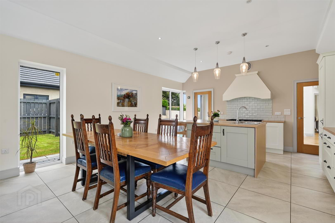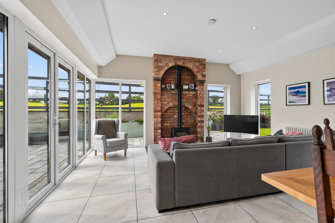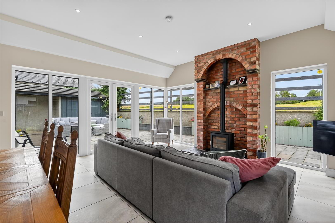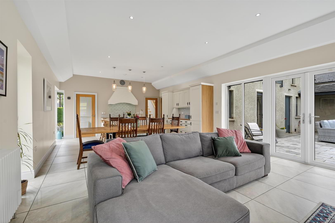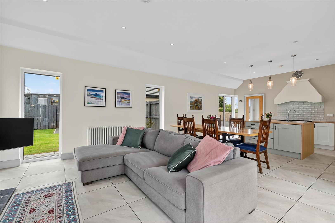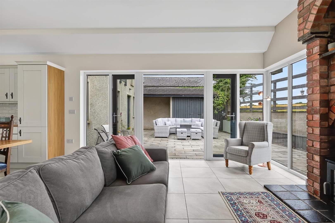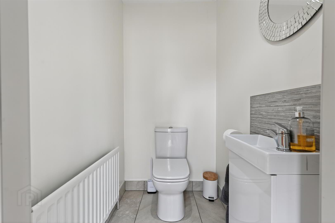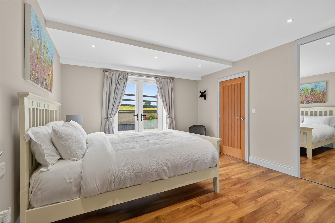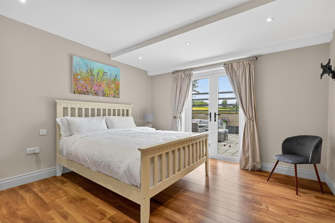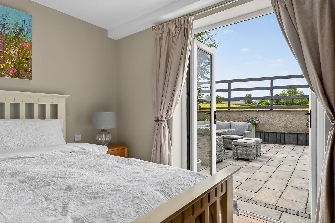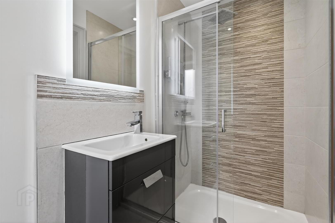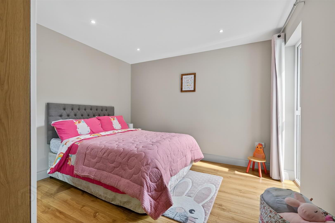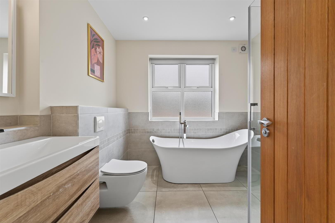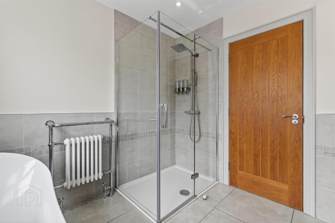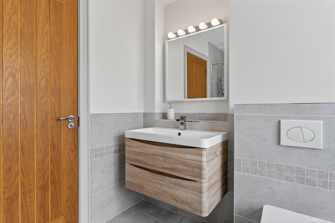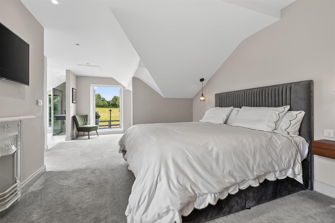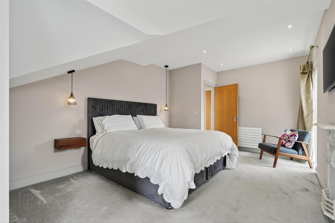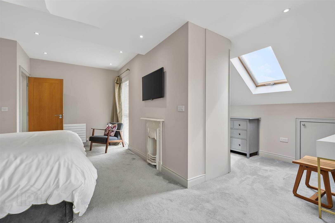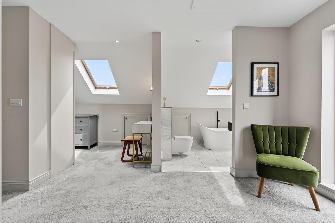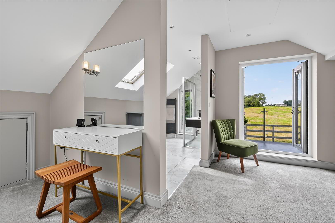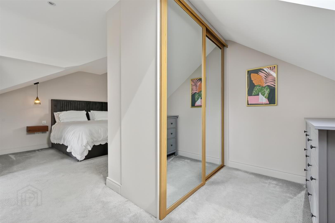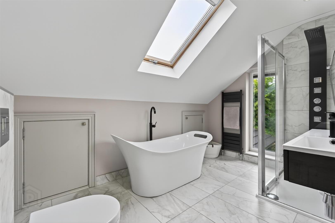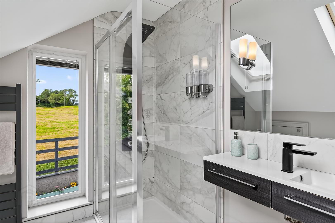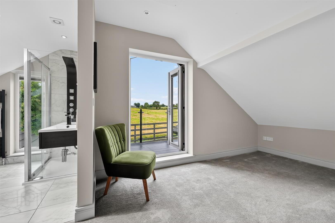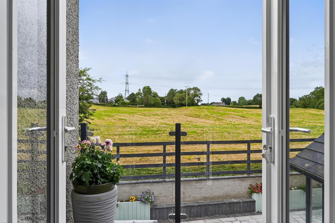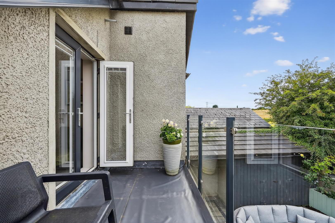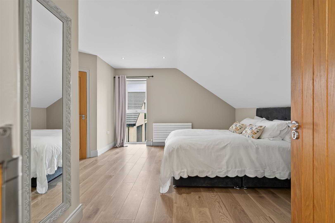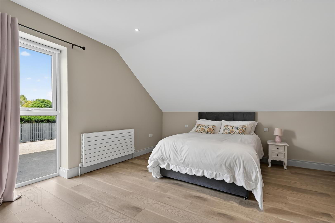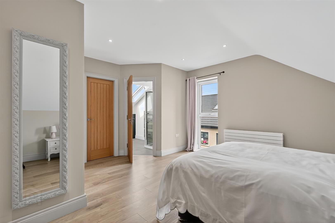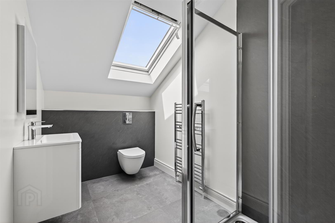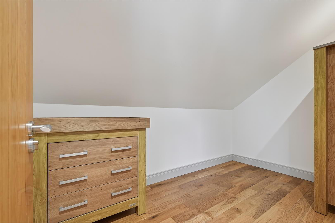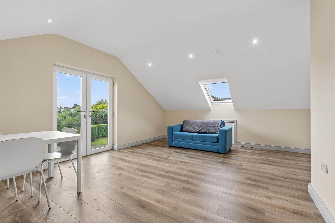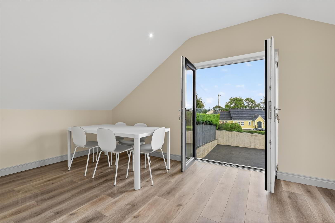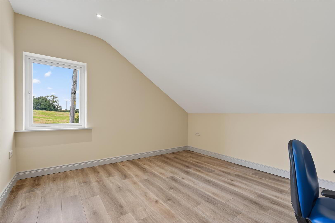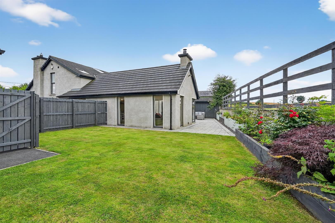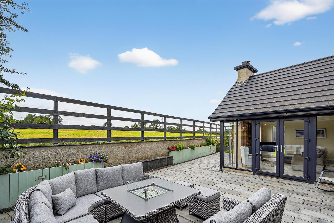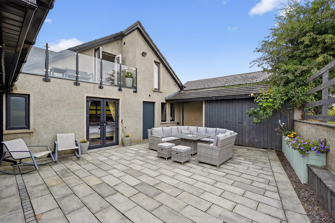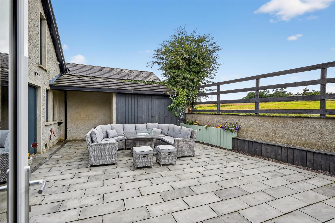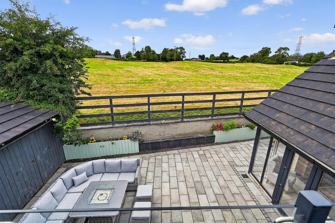67 Mill Road,
Carryduff, Belfast, BT8 8HL
5 Bed Detached Bungalow
Guide Price £600,000
5 Bedrooms
4 Bathrooms
2 Receptions
Property Overview
Status
For Sale
Style
Detached Bungalow
Bedrooms
5
Bathrooms
4
Receptions
2
Property Features
Tenure
Freehold
Broadband
*³
Property Financials
Price
Guide Price £600,000
Stamp Duty
Rates
£2,911.36 pa*¹
Typical Mortgage
Legal Calculator
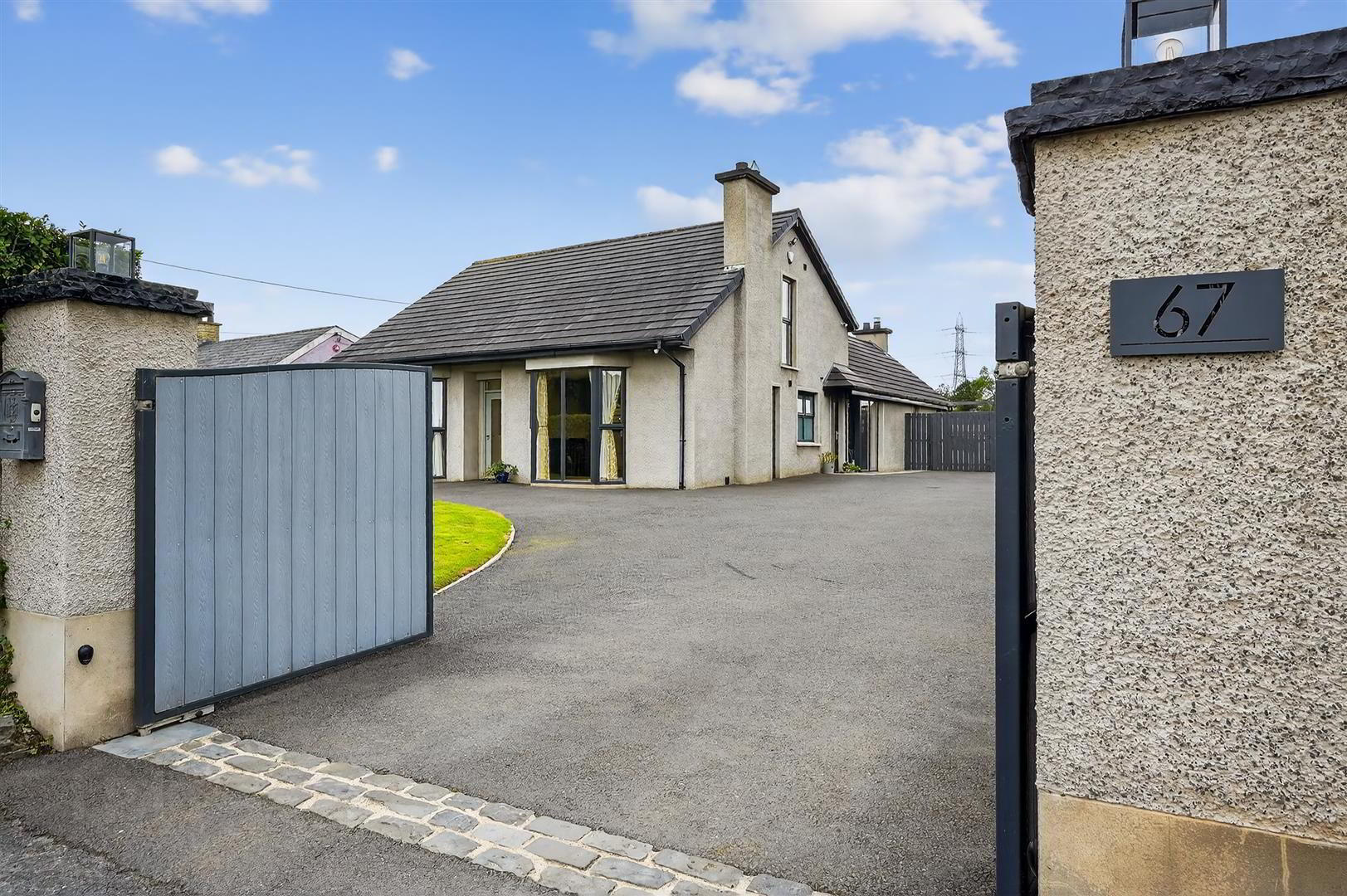
Additional Information
- An Exceptional Detached Home Located In A Peaceful Yet Convenient Location
- Extended Adaptable Accommodation Which Can Be Utilised As Desired
- Finished To An Exacting Standard Throughout With Nothing To Do Other Than Move In
- Spacious Open Plan Kitchen / Living / Dining Room With Feaure Brick Fireplace & Multi Fuel Stove
- Master Bedroom With Walk In Dressing Area, Ensuite Bathroom & Balcony
- Four Additional Bedrooms, Two With Ensuites & Study
- Ground Floor Shower Room With Additional W.C
- Detached Double Garage With Self Contained Annex Above
- Electric Gates, Attached Garage, Rear Garden Area In Lawn, Courtyard Patio With Countryside Views
- Easy Access To Belfast City Centre, Leading Schools & Many Local Amenities
Situated in a semi rural location, this exceptional detached bungalow must be viewed to appreciate the space and quality provided. Extended and fully renovated to the highest standard by its current owners, the property is an ideal family home with nothing to do other than move in. The accommodation, extending to approx. 3000 sq. ft, can be adapted as desired and currently comprises on the ground floor an inviting reception hall, front lounge, spacious open plan kitchen / living / dining room, three bedrooms (one with en-suite) and shower room with additional W.C. On the first floor there is an exceptional master bedroom with walk in dressing area, luxury en-suite bathroom suite and balcony offering pleasing views over the surrounding countryside. There is also a second bedroom on the first floor, again with beautiful en-suite shower room and additional storage room / study. In addition to the accommodation offered by the bungalow there is also a detached double garage with annex above which could be utilised for a range of different options such as a granny flat, teenagers den or a work from home office. Outside the property is accessed via electric gates and benefits from a driveway with ample parking and turning space. There is also an enclosed lawn to rear and courtyard patio garden. Offering a perfect blend of rural tranquillity and city convenience, 67 Mill Road is located only a short drive from Carryduff, Saintfield and Ballynahinch whilst also offering convenience to both Belfast & Lisburn City Centres. There are also bus routes with services to leading primary and secondary schools in all directions.
- THE ACCOMMODATION COMPRISES
- ON THE GROUND FLOOR
- ENTRANCE
- Bright reception hall with herringbone floor.
- LOUNGE 4.5 x 4.5 (14'9" x 14'9")
- Wood floor, fireplace with granite hearth. Floor to ceiling window. Recessed spotlighting.
- BEDROOM ONE 3.7 x 3.5 (12'1" x 11'5")
- Wood floor. Floor to ceiling window. Recessed spotlighting.
- KITCHEN / LIVING / DINING 8.9 x 5.1 (29'2" x 16'8")
- Extensive range of high and low level units, island unit with stainless steel sink unit and casual dining area, integrated fridge / freezer, extractor canopy, part tiled walls, tiled floor, recessed spotlighting. Feature brick fireplace with multi fuel stove. Double doors to enclosed courtyard.
- W.C
- Low flush W.C, wash hand basin.
- BEDROOM TWO 3.8 x 3.8 (12'5" x 12'5")
- Wood floor. Mirrored built in robe. Double doors to rear. Recessed spotlighting.
- ENSUITE SHOWER ROOM
- Low flush W.C, wash hand basin, enclosed shower.
- BEDROOM THREE 3.6 x 3.6 (11'9" x 11'9")
- Wood floor. Recessed spotlighting.
- BATHROOM
- Luxury suite with free standing bath, wash hand basin with vanity unit below, walk in shower, wall hung W.C, part tiled walls, tiled floor, recessed spotlighting.
- ON THE FIRST FLOOR
- MASTER BEDROOM 7.7 x 5.9 at widest points (25'3" x 19'4" at wides
- Double doors to balcony. Recessed spotlighting.
- DRESSING AREA
- Mirrored built in robe. Storage into eaves.
- ENSUITE BATHROOM
- White suite comprising free standing bath, wall hung W.C, wash hand basin, walk in shower. Storage into eaves.
- BEDROOM 4 4.8 x 4.0 at widest points (15'8" x 13'1" at wides
- Recessed spotlighting.
- ENSUITE SHOWER ROOM
- Comprising wash hand basin with vanity unit below, wall hung W.C, enclosed shower.
- STUDY 3.5 x 2.1 (11'5" x 6'10")
- DETACHED DOUBLE GARAGE / ANNEX 8.4 x 8.3 (27'6" x 27'2" )
- Self contained annex on first floor adaptable as desired. Laminate wood flooring, recessed spotlighting. Excellent storage.
- ATTACHED GARAGE 7.2 x 3.4 (23'7" x 11'1")
- OUTSIDE
- Accessed via electric gates, spacious driveway with ample parking, enclosed courtyard patio, rear garden in lawn. Water tap, lighting.


