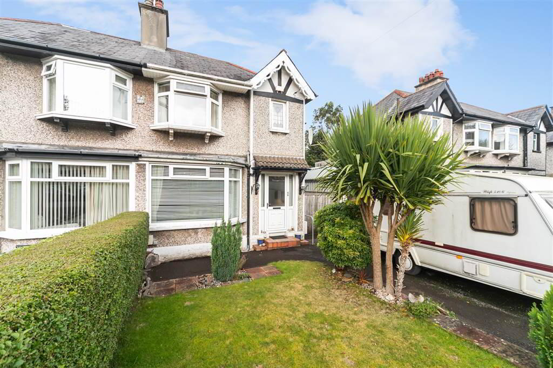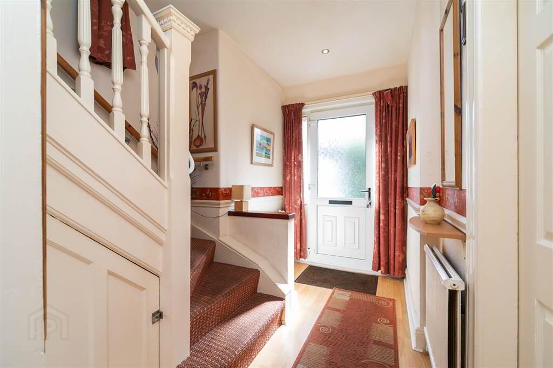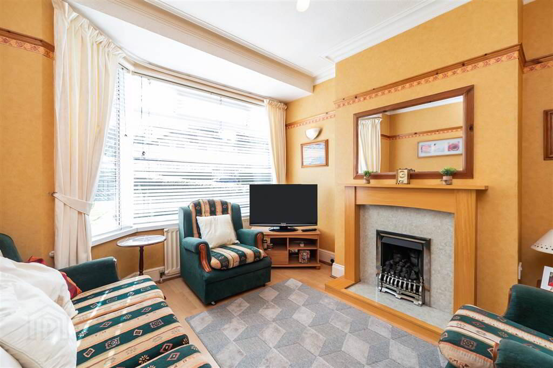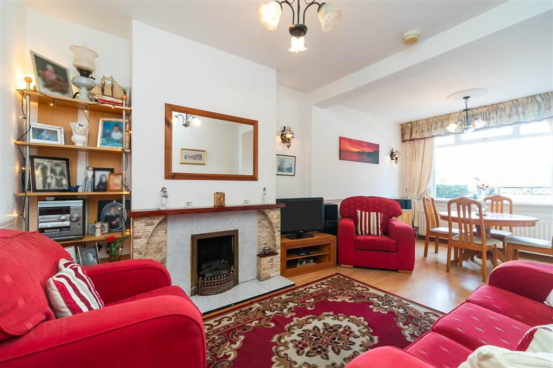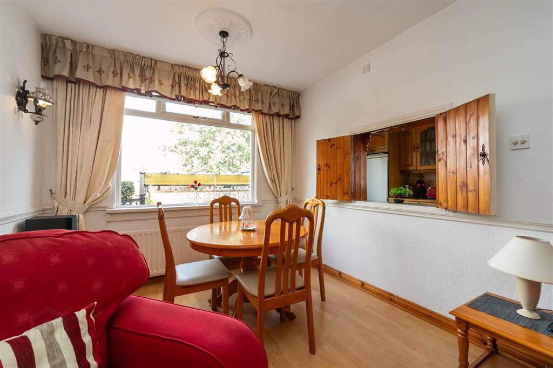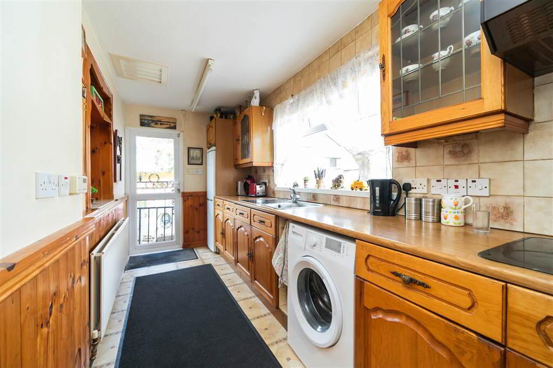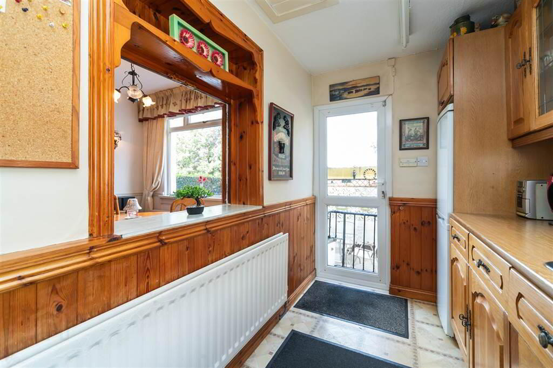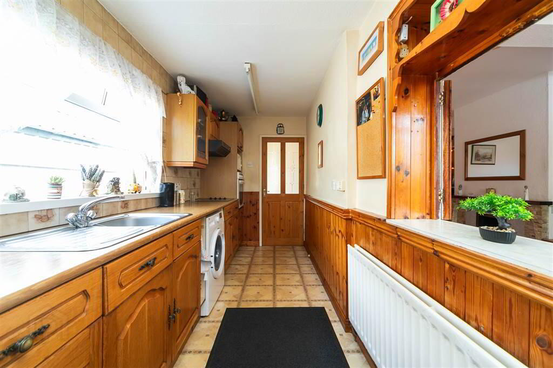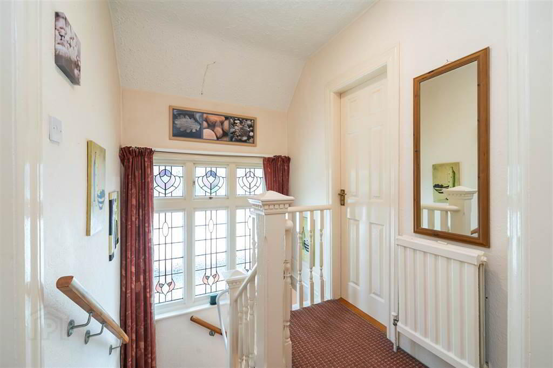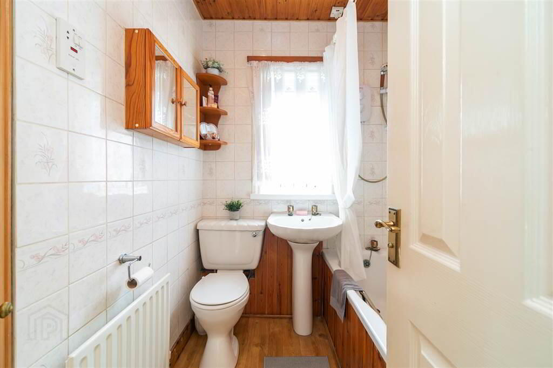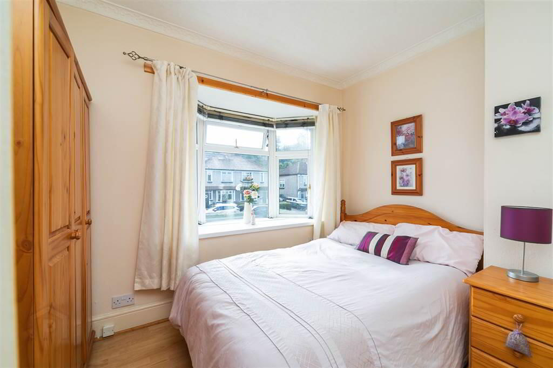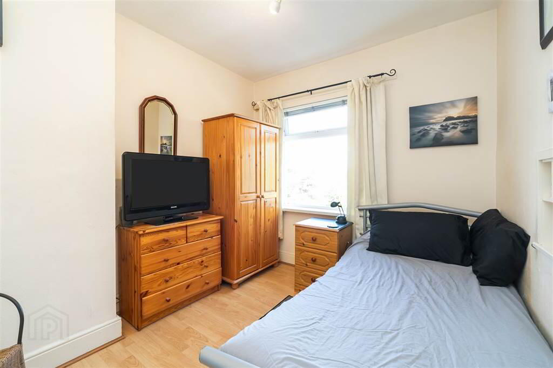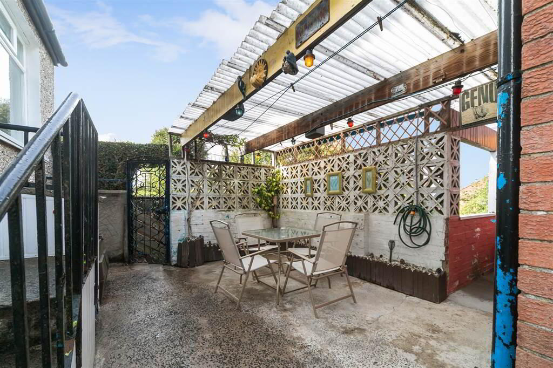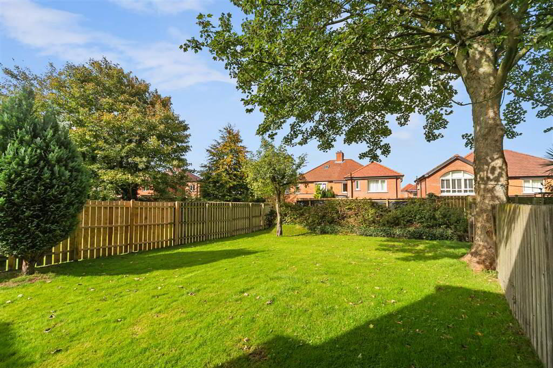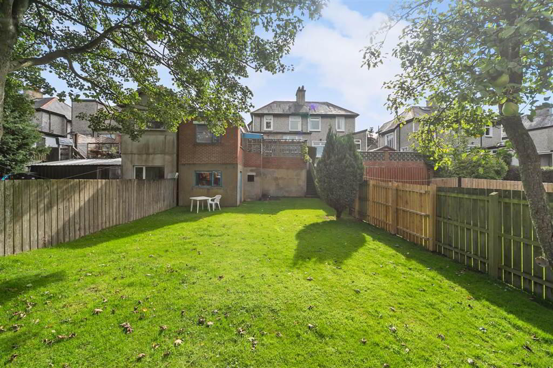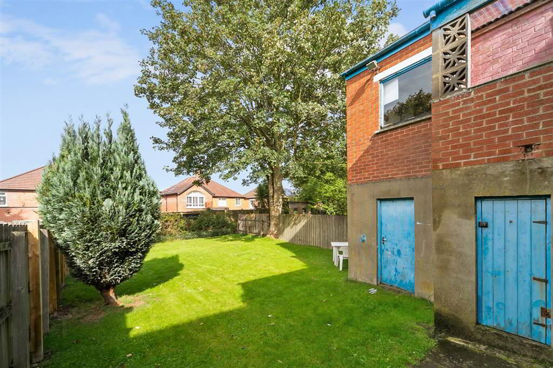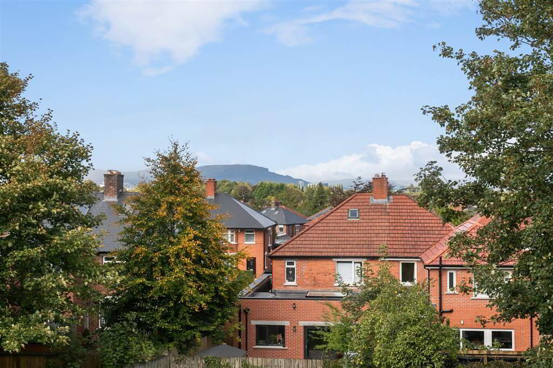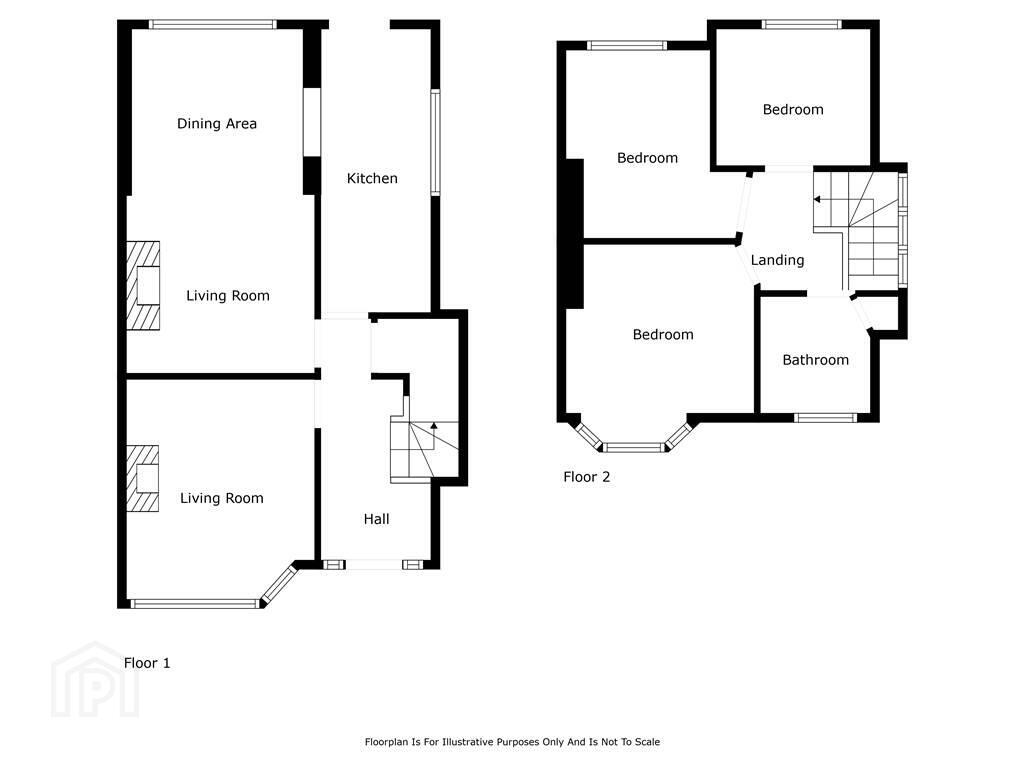66 Galwally Park,
Belfast, BT8 6AH
3 Bed Semi-detached House
Offers Around £320,000
3 Bedrooms
2 Receptions
Property Overview
Status
For Sale
Style
Semi-detached House
Bedrooms
3
Receptions
2
Property Features
Tenure
Leasehold
Heating
Oil
Broadband Speed
*³
Property Financials
Price
Offers Around £320,000
Stamp Duty
Rates
£1,630.81 pa*¹
Typical Mortgage
Legal Calculator
In partnership with Millar McCall Wylie
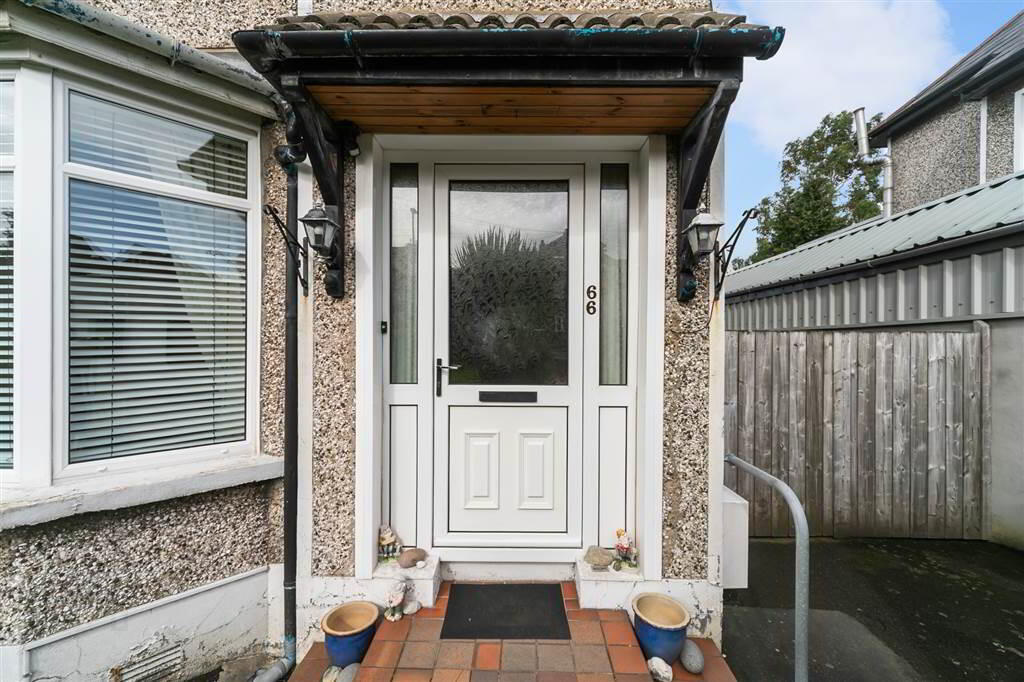
Additional Information
- Extended Semi Detached Family Home
- Lounge with feature bay window
- Open plan living room to dining area
- Kitchen with range of fitted units
- White bathroom suite
- uPVC double glazed windows and external doors
- Oil fired central heating
- Driveway for off street parking
- Detached garage with storage area
- Enclosed patio area and lawned garden to rear
- Popular cul-de-sac location
The ground floor accommodation comprises lounge, extended living room with dining area and fitted kitchen, whilst on the first floor there are three bedrooms and contemporary bathroom.
In addition the property benefits from oil fired central heating, double glazing throughout, oil fired central heating and lawned garden to the front and enclosed patio area and garden to the rear.
Ground Floor
- ENTRANCE HALL:
- uPVC double glazed entrance door, laminate wood flooring, understair storage, 2 single panel radiators.
- LOUNGE:
- 3.11m x 3.46m (10' 2" x 11' 4")
Into bay window, laminate wood flooring, fire surround, 2 double panel radiators. - LIVING ROOM:
- 2.93m x 6.82m (9' 7" x 22' 4")
Laminate wood flooring, fire surround, open plan to dining area, double and single panel radiators. - KITCHEN:
- 1.73m x 5.06m (5' 8" x 16' 7")
Range of high and low level units with complementary work surfaces with inset single drainer sink unit and mixer taps, plumbed for washing machine, ceranic hob with extractor canopy above, built in oven, part tiled walls and double panel radiator.
First Floor
- LANDING:
- Feature stained glass window, single panel radiator.
- BATHROOM:
- 1.67m x 1.88m (5' 6" x 6' 2")
White suite comprising, panel bath with electric shower, pedestal wash hand basin and low flush wc. Hot press, tiled walls and single panel radiator. - BEDROOM (1):
- 2.86m x 3.17m (9' 5" x 10' 5")
Bay window, laminate wood flooring and single panel radiator. - BEDROOM (2):
- 2.61m x 3.15m (8' 7" x 10' 4")
Laminate wood flooring and single panel radiator. - BEDROOM (3):
- 2.21m x 2.31m (7' 3" x 7' 7")
Laminate wood flooring, single panel radiator, acces to roofspace.
Outside
- Driveway to detached garage.
Front garden laid in lawn with mature shrub beds and trees.
Enclosed patio area and lawned garden to rear. - DETACHED GARAGE:
- 2.92m x 6.2m (9' 7" x 20' 4")
Up & over door, light and power, inspection pit and storage below.
Directions
.


