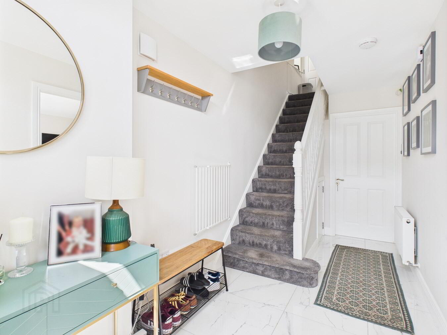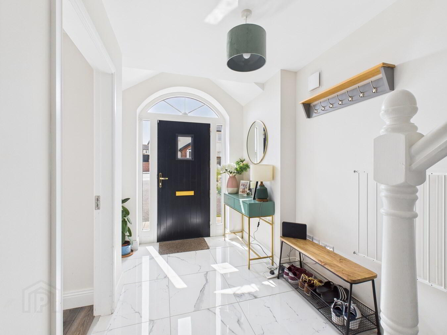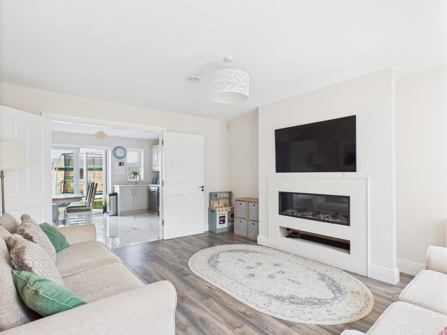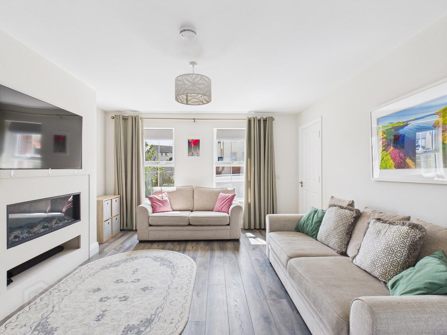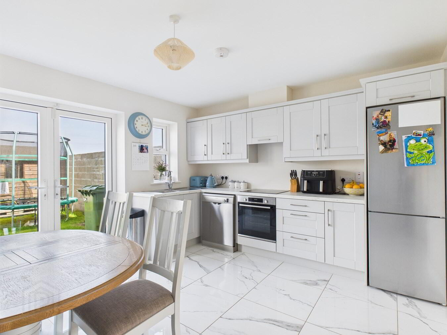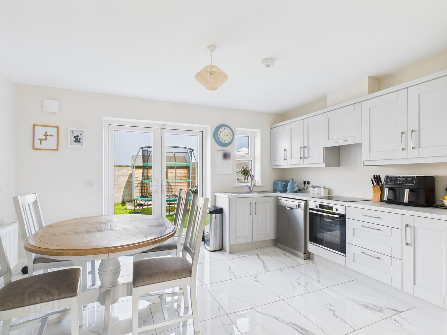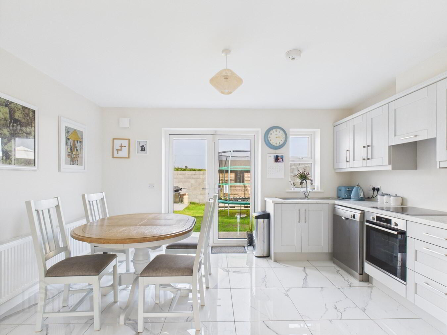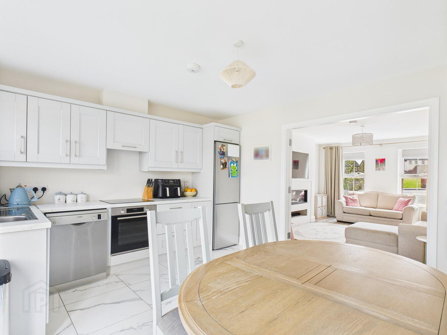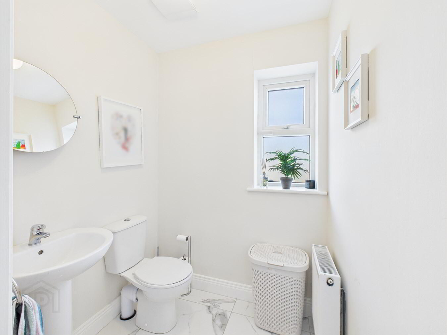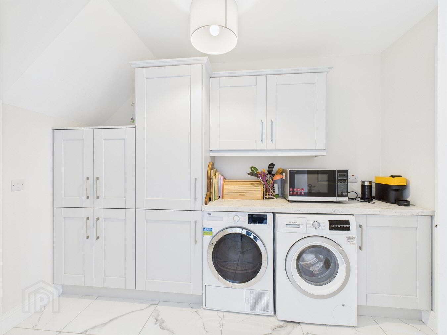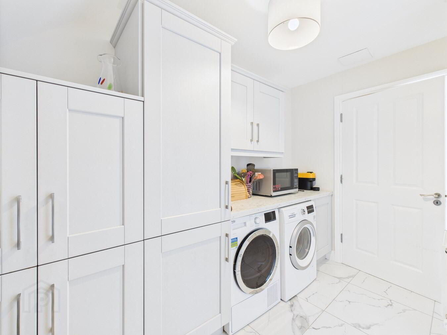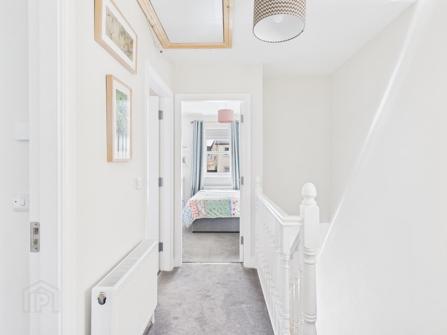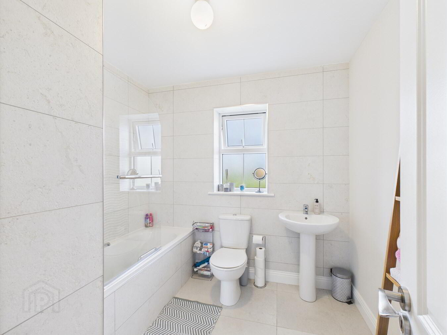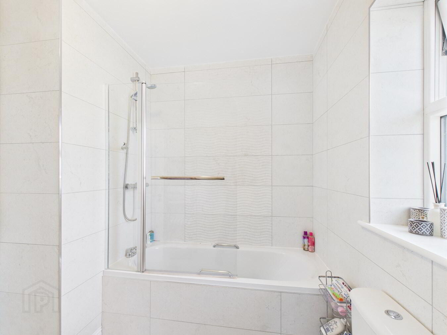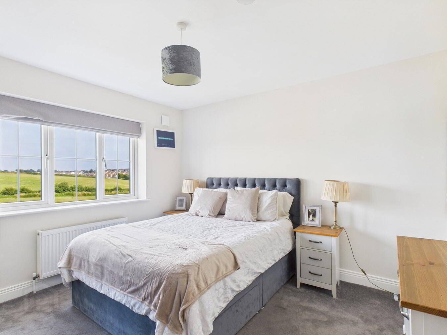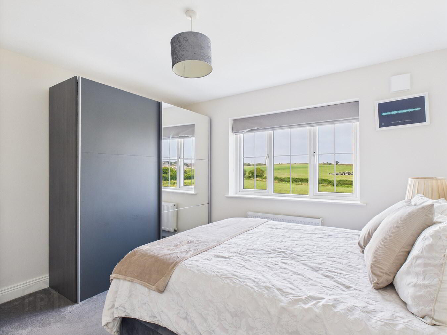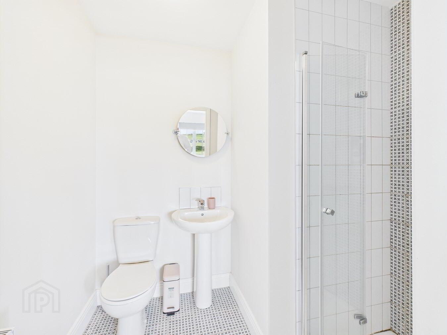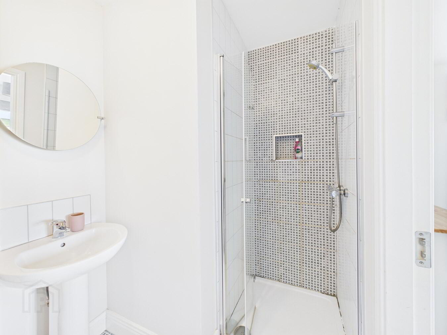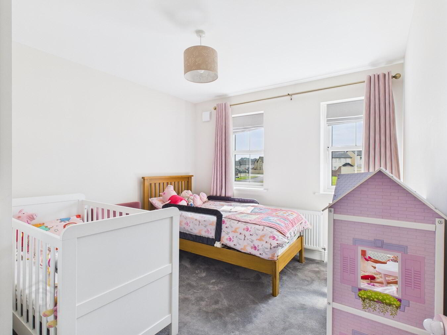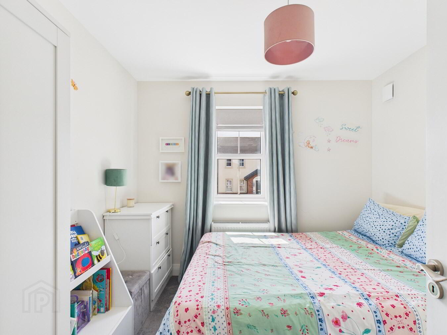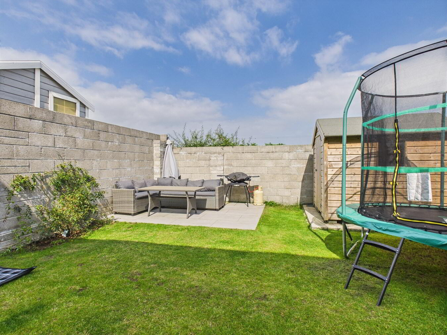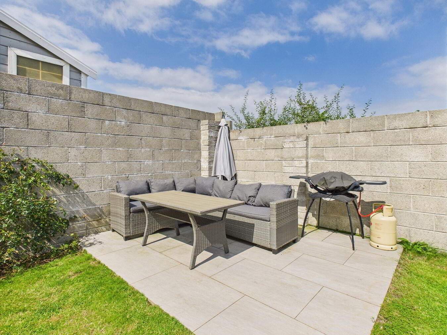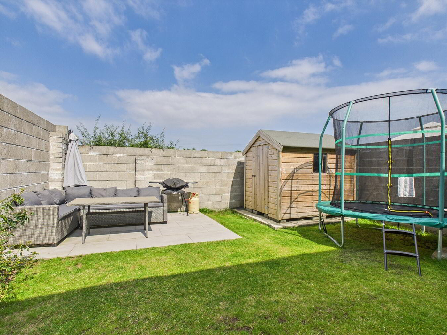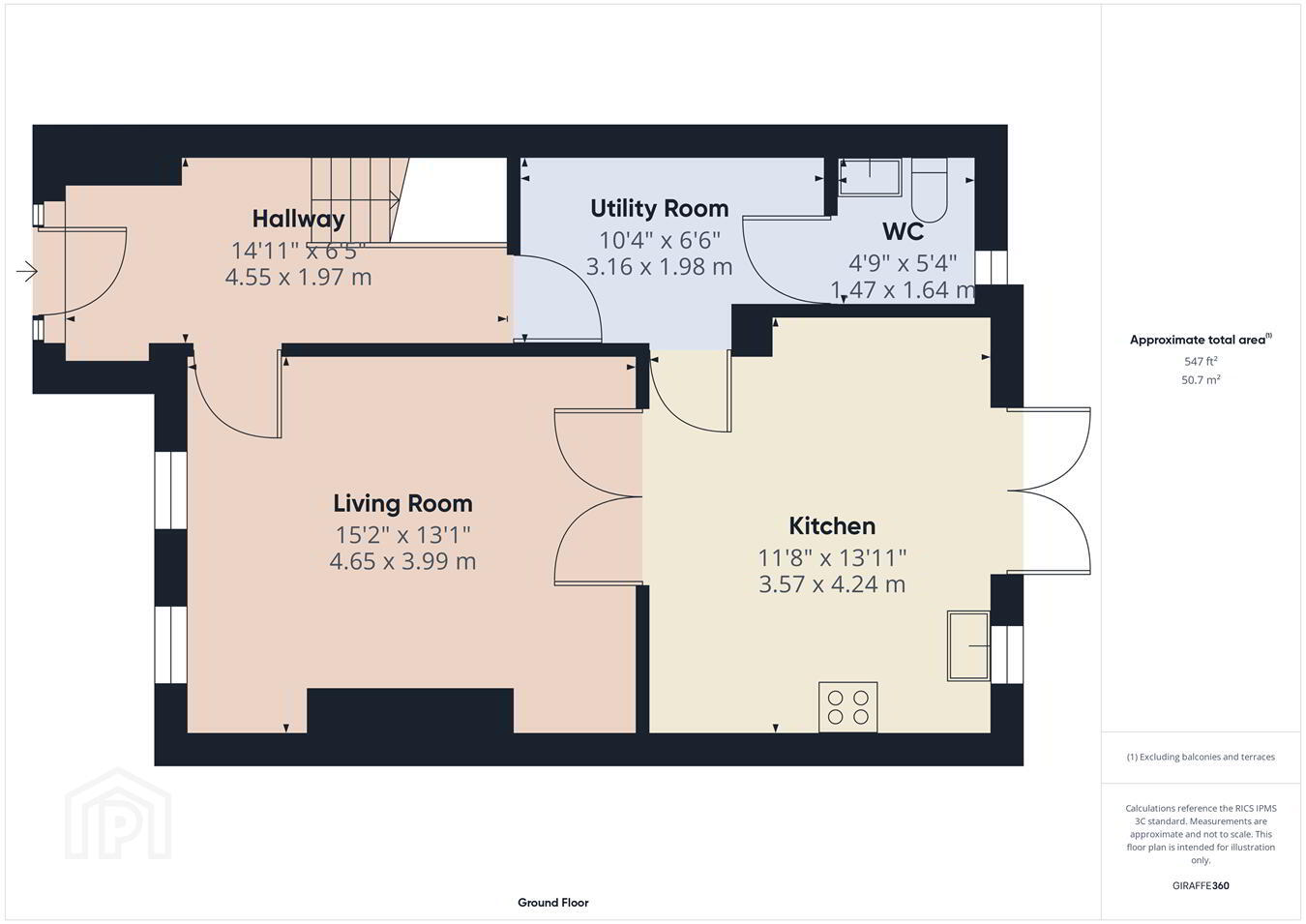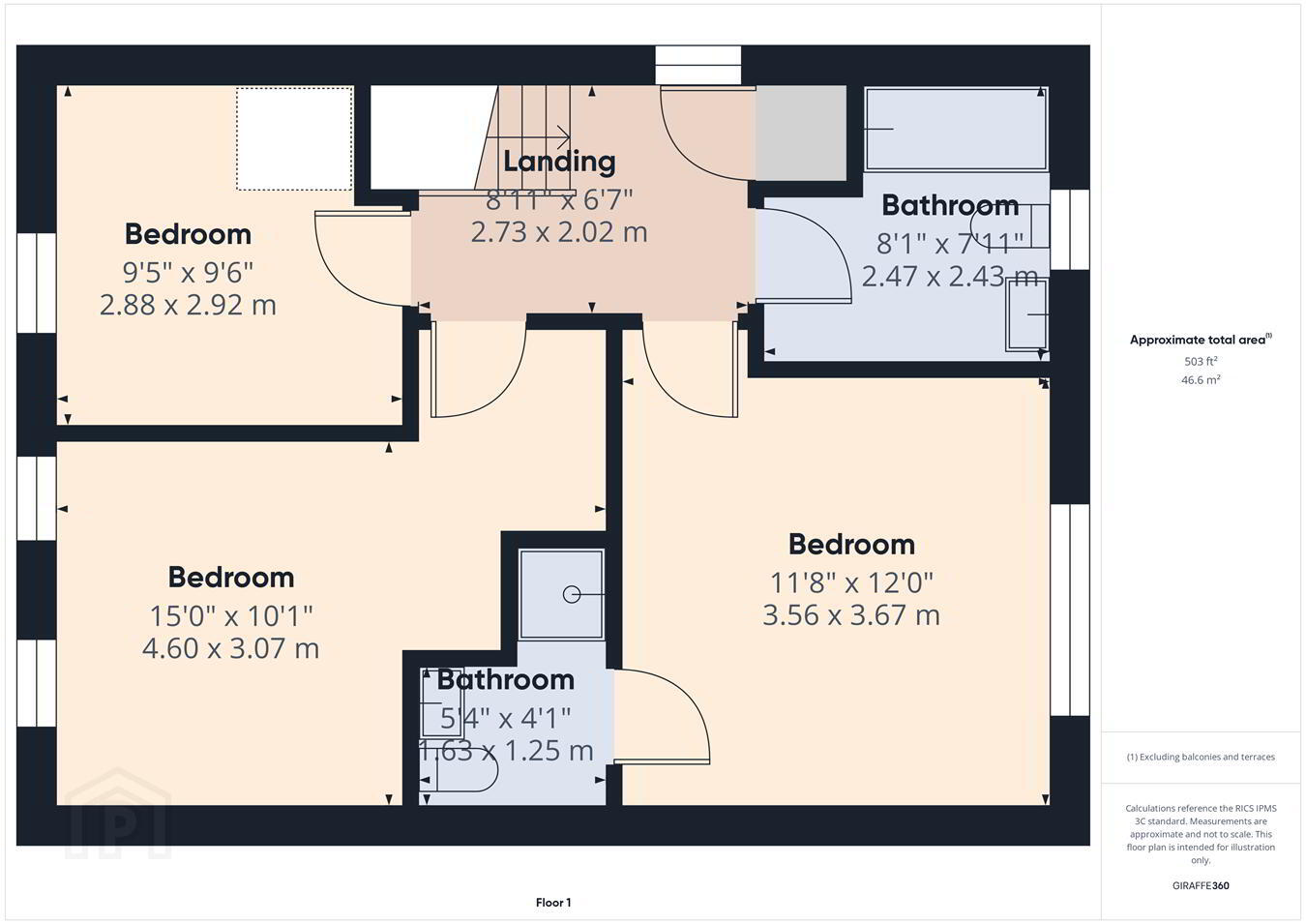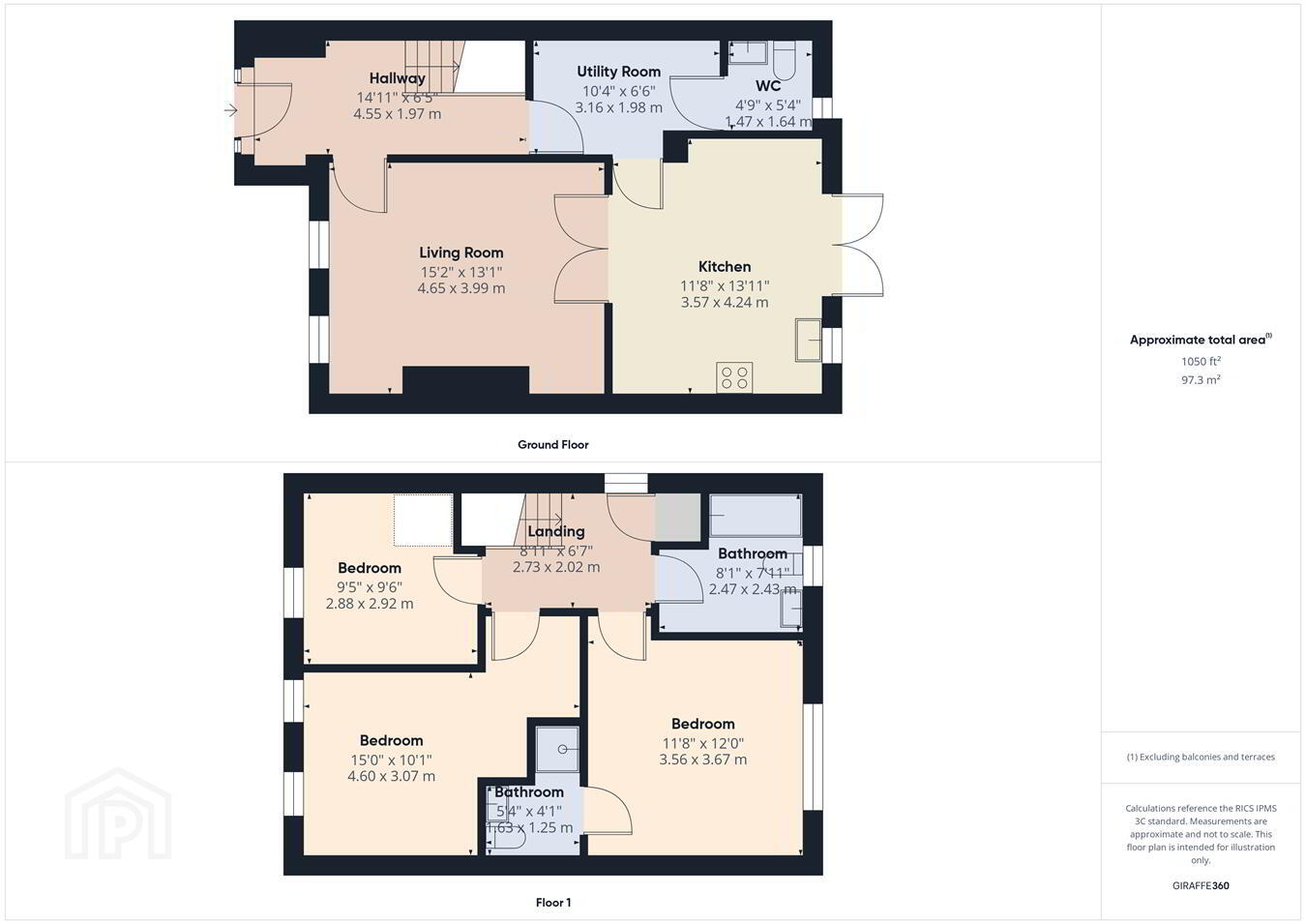65 Cluain Larach,
Knockenduff, Tramore, X91W6VK
3 Bed Semi-detached House
Price €385,000
3 Bedrooms
3 Bathrooms
Property Overview
Status
For Sale
Style
Semi-detached House
Bedrooms
3
Bathrooms
3
Property Features
Tenure
Freehold
Property Financials
Price
€385,000
Stamp Duty
€3,850*²
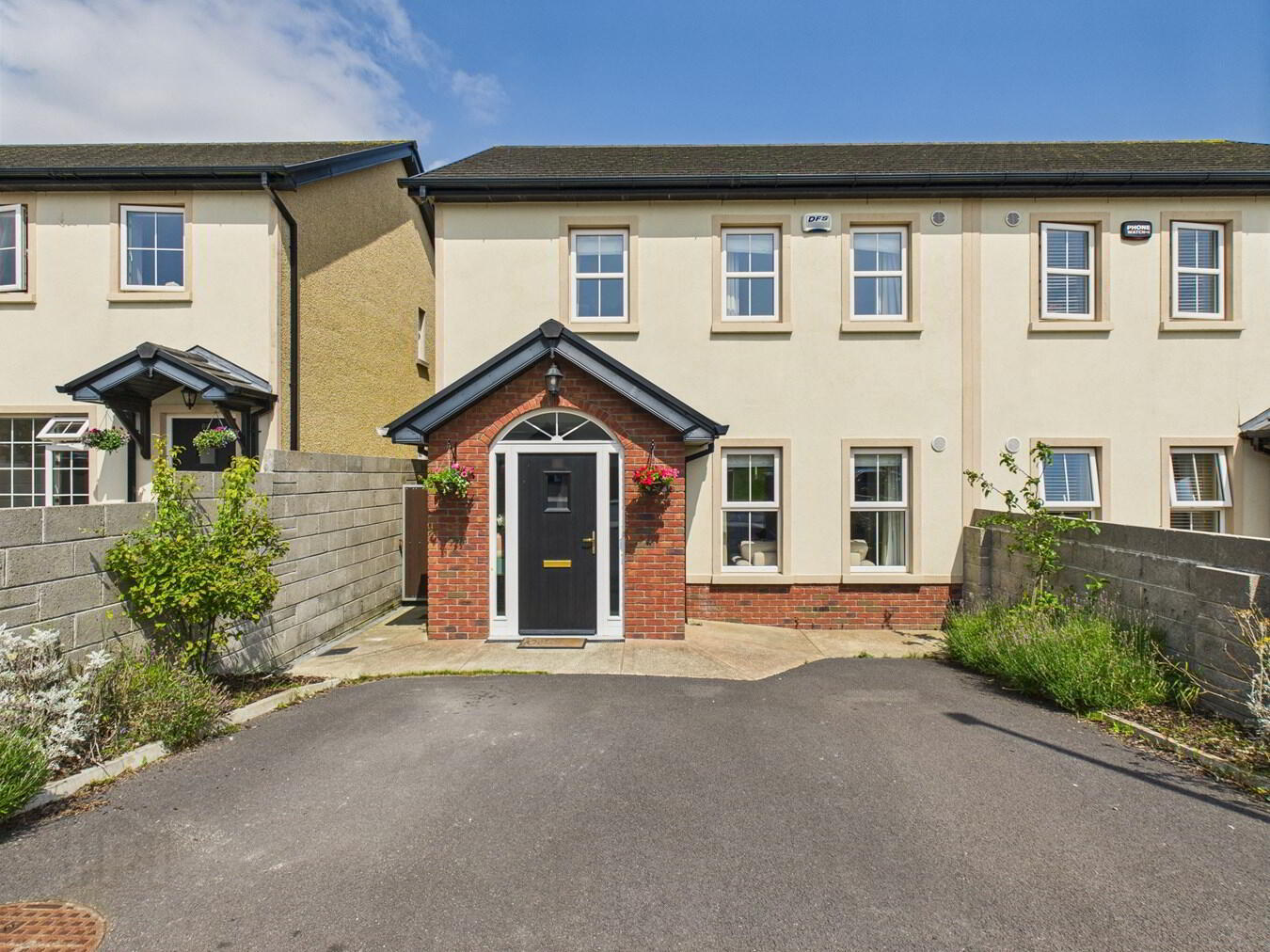
Located in the popular and family-friendly Cluain Larach Development, this contemporary A-rated residence combines comfort, efficiency, and style in equal measure. This bright and airy 3-bedroom semi-detached home is presented in excellent condition throughout and is ideal for those seeking a turnkey property close to the heart of Tramore.
The exterior offers off-street parking and convenient side access leading to a beautifully maintained rear garden. Fully enclosed and landscaped with lush lawn and mature borders, the garden also includes a timber shed and a paved patio area—perfect for al fresco dining or family gatherings. Energy-efficient features such as an air-to-water heat pump and high-performance PVC double-glazed windows ensure lower running costs and a sustainable lifestyle.
Inside, the ground floor presents a spacious living room, a modern kitchen and dining area, a guest WC, and a utility room with access to the garden—ideal for practical everyday living. Upstairs, three comfortable bedrooms await, including a master bedroom with its own ensuite, while a well-appointed main bathroom serves the remaining bedrooms.
Everything you need is close at hand, with the Summerhill Shopping Centre, including Tesco, Lidl, Costa Coffee, and more—just a few minutes away. Local schools, creches, and public transport links are also within easy reach, adding to the property’s overall convenience. For lovers of the outdoors and beachside living, Tramore’s sandy shores, promenade, and scenic areas like Newtown Cove and the Doneraile are all nearby.
Whether you're a first-time buyer, downsizer, or investor, this contemporary home is ready for immediate occupation and offers a fantastic opportunity to enjoy the very best of coastal living.
Ground Floor:Entrance Hall:
4.55m x 1.97m (14' 11" x 6' 6") Bright, contemporary entrance hall flooded with natural light. Finished with sleek marble-effect porcelain tiling and crisp neutral tones, it sets a modern tone for the home.
Living Room:
4.65m x 3.99m (15' 3" x 13' 1") Bright and generously proportioned living room with dual front aspect windows allowing natural light to flood the space. The room is beautifully finished with wood-effect flooring and a modern built-in feature fireplace creating a stylish focal point. Double doors open directly to the kitchen/dining area, enhancing the flow for both family living and entertaining.
Kitchen/Dining Room:
3.57m x 4.24m (11' 9" x 13' 11") Bright and modern space designed for both style and practicality. Sleek fitted units provide excellent storage, complemented by integrated appliances and a clean, contemporary finish. The stylish tiled flooring adds a touch of elegance and durability, while French doors open directly to the rear garden, creating a seamless indoor-outdoor flow and making this an ideal area for family meals or entertaining.
Utility Room:
3.16m x 1.98m (10' 4" x 6' 6") Practical and well-designed utility, fully plumbed for appliances and offering excellent functionality. Fitted with ample storage units and countertop workspace, this room is finished with the same stylish tiled flooring as the kitchen/diner, ensuring continuity and ease of maintenance.
Guest WC:
1.47m x 1.64m (4' 10" x 5' 5") Neatly finished with a wash hand basin and WC. The room is enhanced by a frosted window for natural light and privacy, complemented by stylish tiled flooring for a fresh, modern look.
First Floor:
Landing:
2.73m x 2.02m (8' 11" x 6' 8") Finished in a bright neutral palette that enhances the sense of space. Soft carpet flooring adds warmth underfoot, while a ceiling hatch provides access to the attic.
Bedroom 1:
3.56m x 3.67m (11' 8" x 12' 0") The master bedroom is a spacious and serene retreat, filled with natural light from a large window that frames sweeping countryside views. Finished in neutral tones with soft carpeting underfoot, it provides a calm and restful atmosphere.
En suite:
1.63m x 1.25m (5' 4" x 4' 1") Finished in a fresh, modern style with sleek white walls and striking patterned floor tiles. It includes a WC, wash hand basin, and a fully tiled walk-in shower with glass screen. A feature wall with contemporary tiling detail and recessed shelf adds both character and elegance to the space.
Bedroom 2:
4.60m x 3.07m (15' 1" x 10' 1") Generously sized bright double bedroom featuring two large windows that flood the space with natural light. Finished with soft carpeting for comfort, it offers an ideal setting for a childrens room or guest bedroom.
Bedroom 3:
2.88m x 2.92m (9' 5" x 9' 7") Cosy single bedroom with a bright window outlook, offering a warm and inviting space finished with soft carpet flooring.
Bathroom:
2.47m x 2.43m (8' 1" x 8' 0") Finished in sleek, neutral tiling for a modern and timeless look. It features a fitted bath with overhead shower and glass screen, complemented by a wash hand basin and WC. A frosted window provides natural light while ensuring privacy, creating a bright and practical space for everyday use.
Outside and Services:
Features:
Stunning contemporary 3 bedroom semi detached residence.
A-rated energy efficient home.
Highly desirable neighbourhood.
Driveway to front with off road parking and side entrance.
Garden to rear with lawn, paved patio and timber shed.
Double glazed windows.
Air to water heat pump system.
Within walking distance to Summerhill Shopping Centre, Tramore Town Centre, schools, creches and all amenities.

Click here to view the 3D tour
