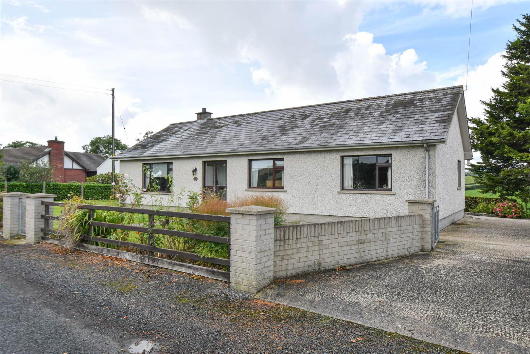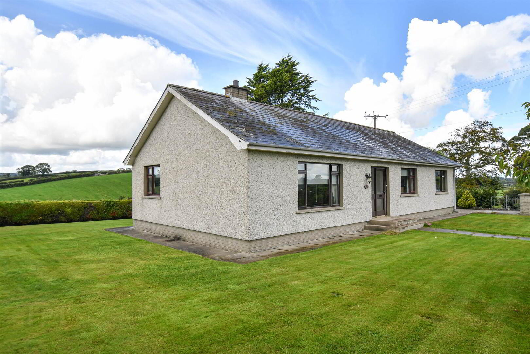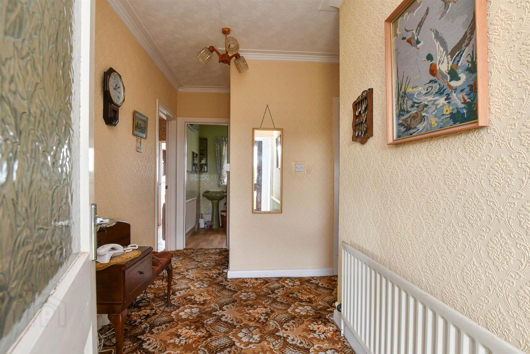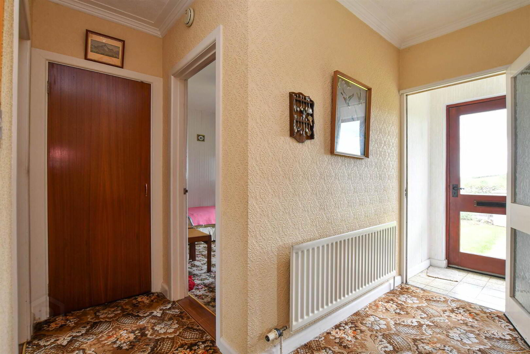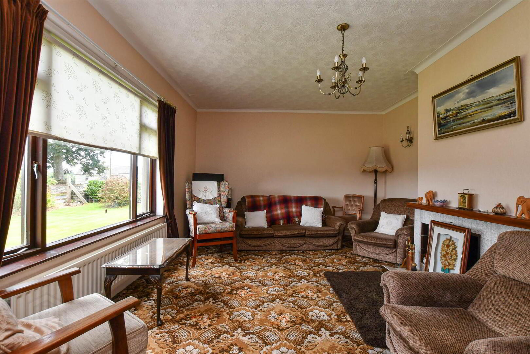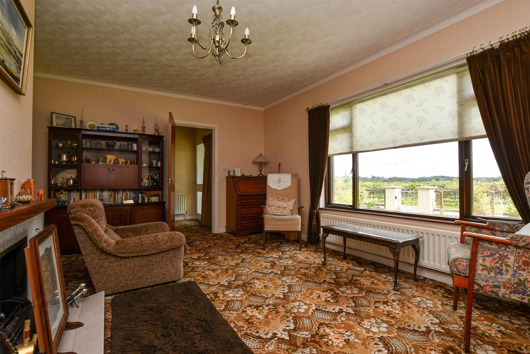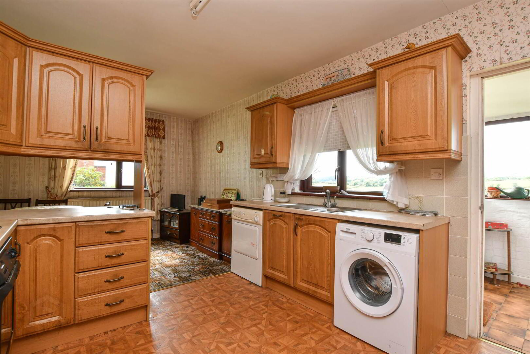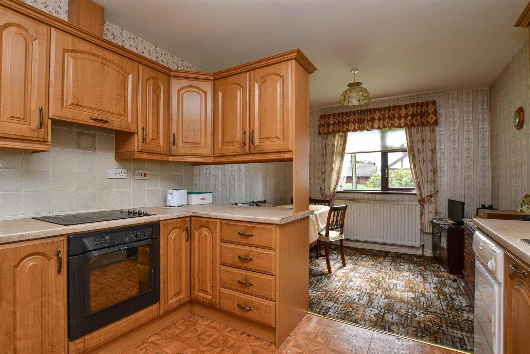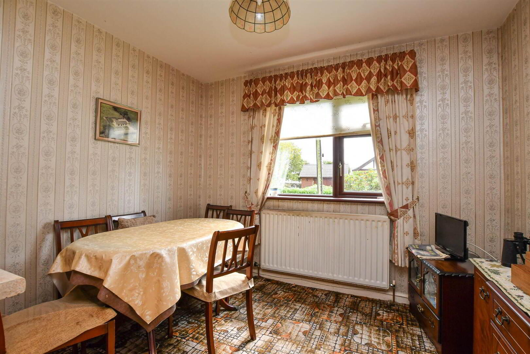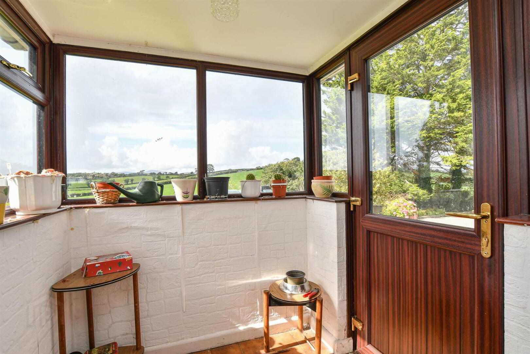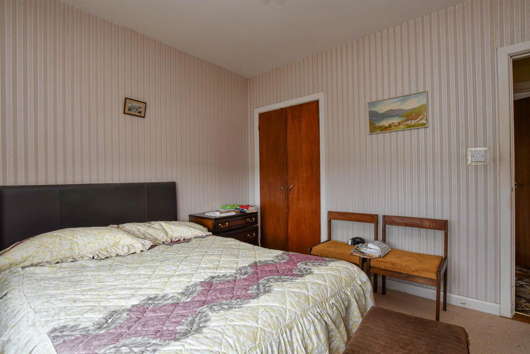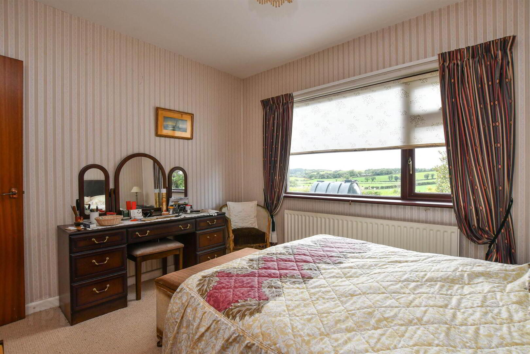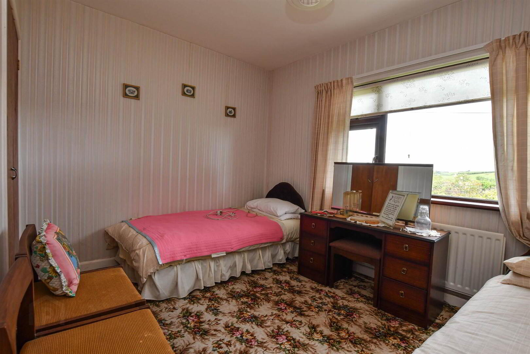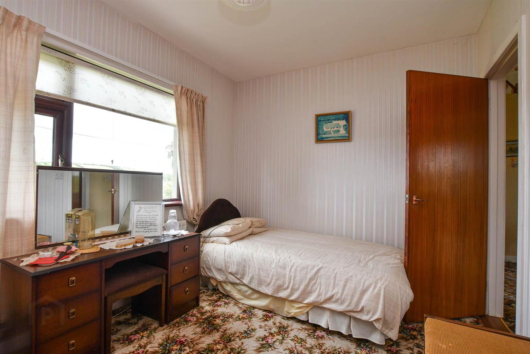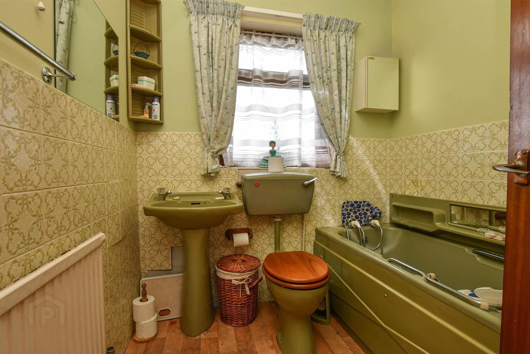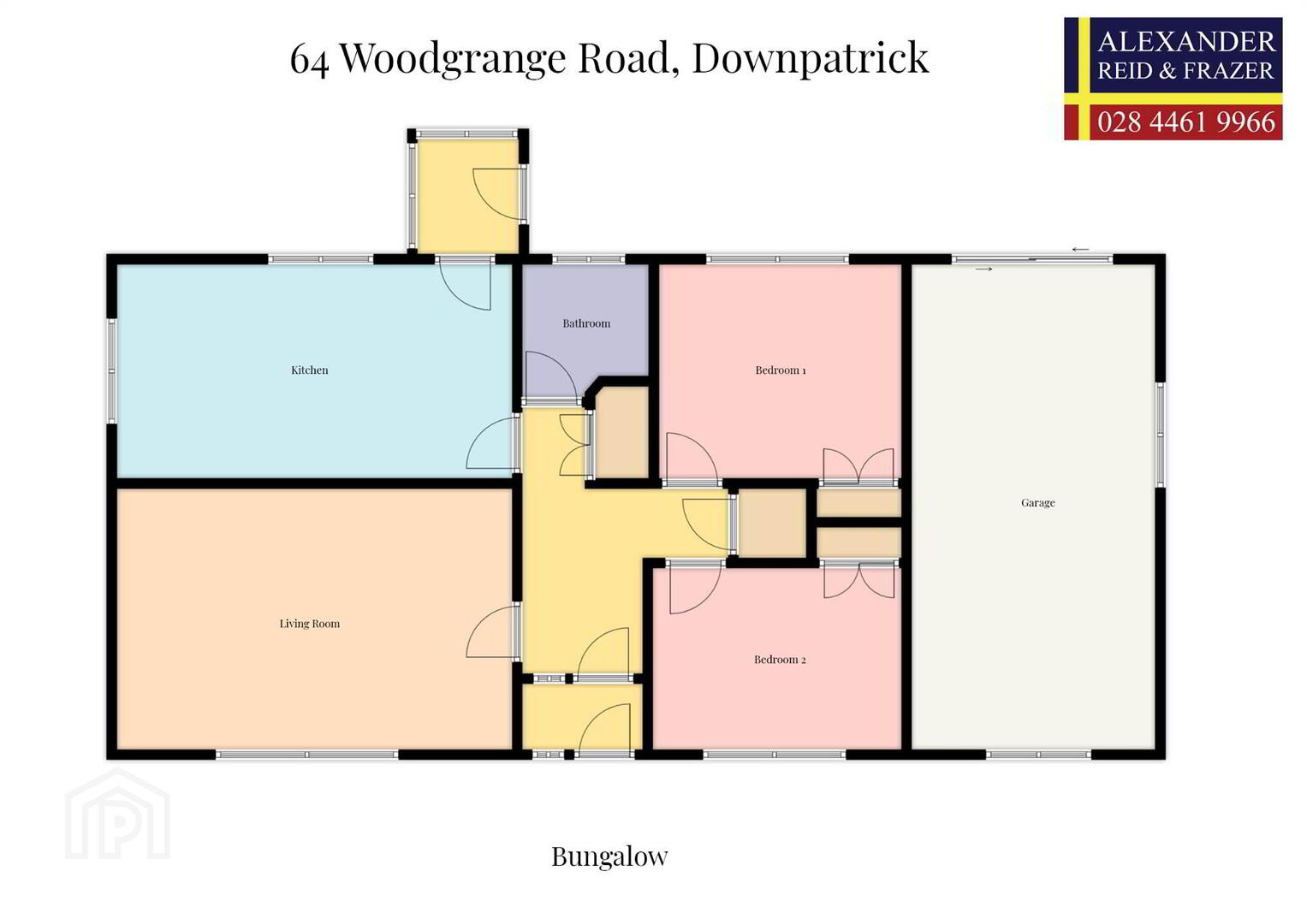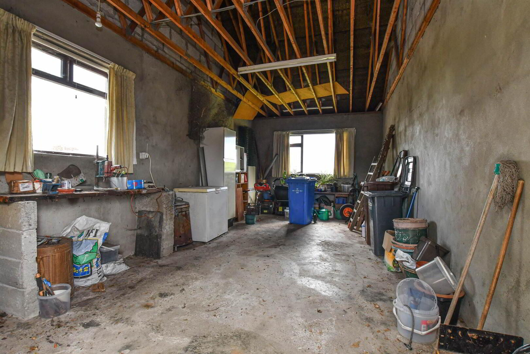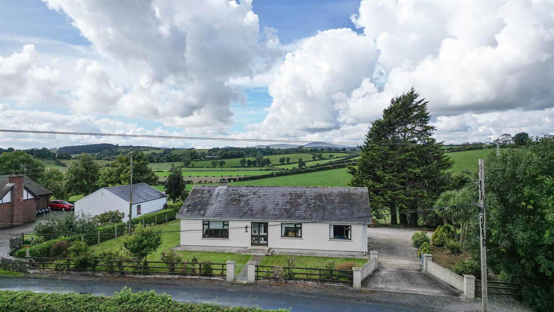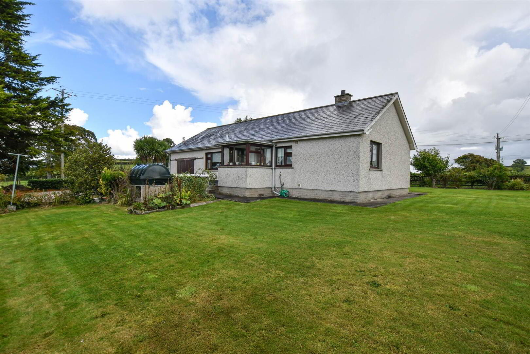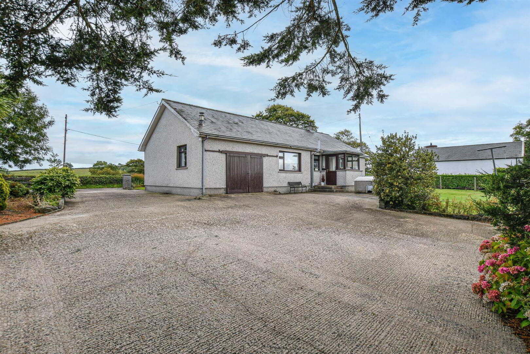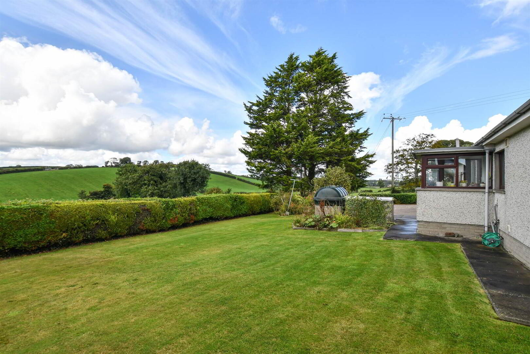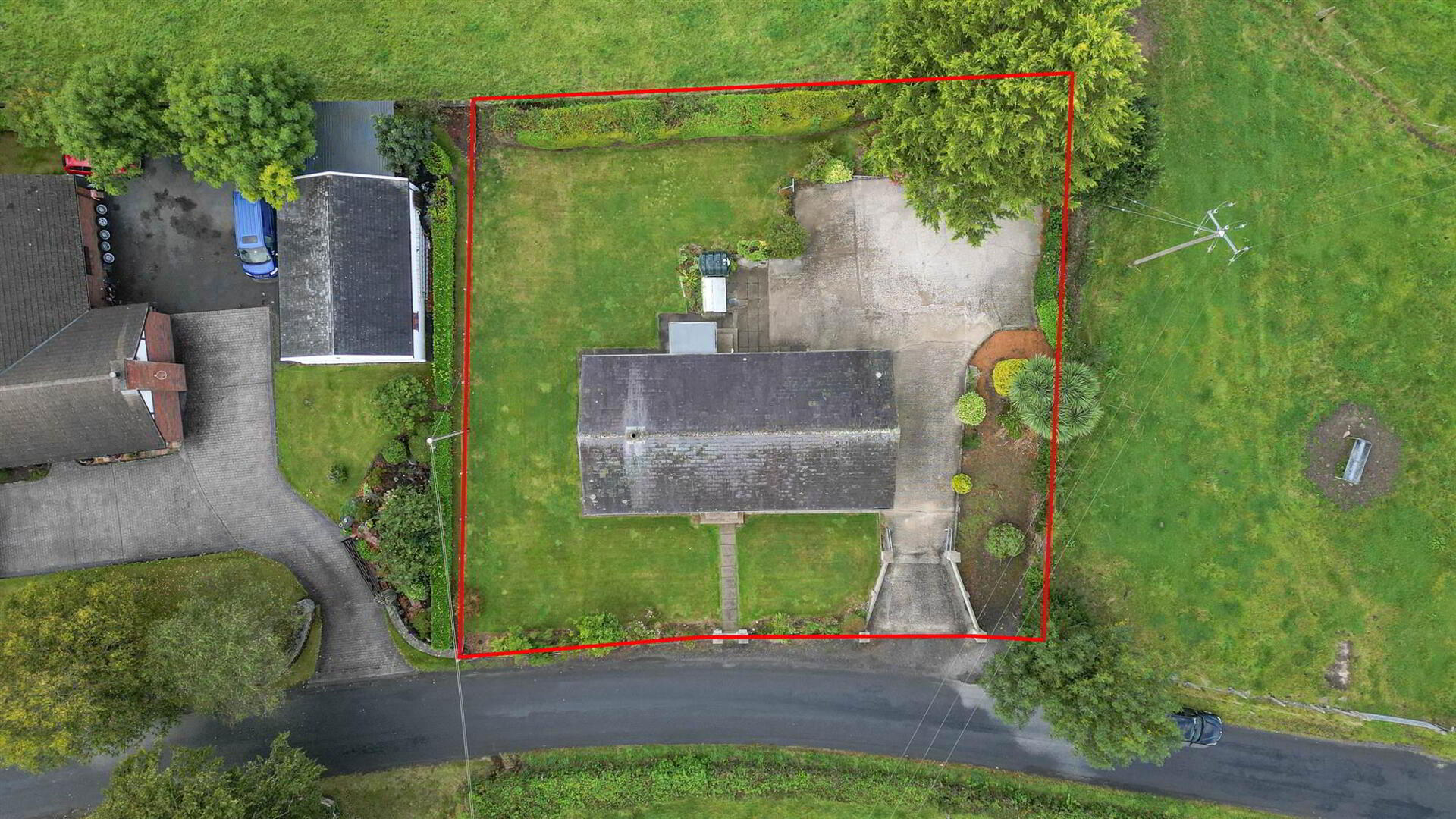64 Woodgrange Road,
Downpatrick, BT30 8JH
2 Bed Detached House
Offers Around £195,000
2 Bedrooms
1 Reception
Property Overview
Status
For Sale
Style
Detached House
Bedrooms
2
Receptions
1
Property Features
Tenure
Not Provided
Energy Rating
Heating
Oil
Broadband Speed
*³
Property Financials
Price
Offers Around £195,000
Stamp Duty
Rates
£1,015.60 pa*¹
Typical Mortgage
Legal Calculator
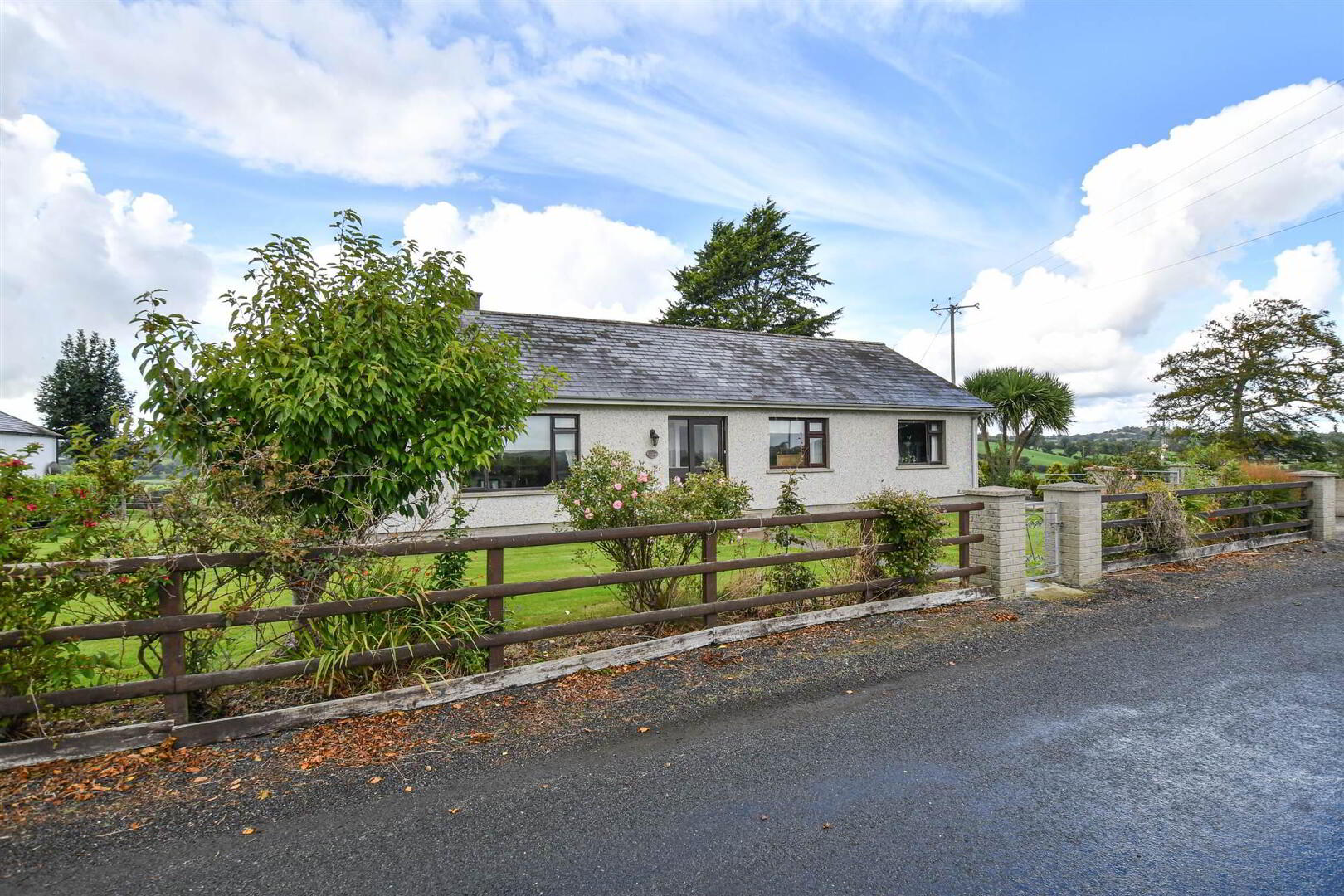
Additional Information
- Detached bungalow with lovely countryside views
- Lounge, kitchen/dining
- 2 bedrooms, bathroom
- Attached garage
- Oil fired central heating
- Neat well kept gardens
- Popular location within easy distance of Downpatrick
Situated on a pleasant site along Woodgrange Road, this detached bungalow offers a practical layout and attractive countryside views. The property is ideal for those seeking a manageable home with potential to update and personalise.
Inside, the accommodation includes a comfortable living room and a spacious kitchen/dining area, providing functional living space with scope for modernisation. There are two bedrooms, both well-sized, along with a main bathroom.
The bungalow benefits from an attached garage, offering secure parking and additional storage. Externally, the home is surrounded by neat gardens to the front, side, and rear, creating a peaceful outdoor setting with open views of the surrounding countryside.
While the property would benefit from some updating, it presents a great opportunity for buyers looking to add value in a desirable location close to Downpatrick. Viewing highly recommended.
- ENTRANCE PORCH:
- tiled floor
- ENTRANCE HALL:
- cornicing, hotpress, radiator
- LOUNGE:
- 5.77m x 3.84m (18' 11" x 12' 7")
tiled fireplace, cornicing, radiator - KITCHEN/DINING:
- 5.77m x 3.18m (18' 11" x 10' 5")
high and low level units with complimentary work-top, integrated ceramic hob with low level oven, single drainer stainless steel sink unit, plumbed for washing machine, partial wall tiling, radiator - REAR PORCH:
- 1.5m x 1.19m (4' 11" x 3' 11")
tiled floor - BEDROOM (1):
- 3.58m x 3.15m (11' 9" x 10' 4")
built-in wardrobe, radiator - BEDROOM (2):
- 3.71m x 2.72m (12' 2" x 8' 11")
radiator - BATHROOM:
- coloured suite to comprise of panel bath, pedestal wash hand basin, low level wc, partial wall tiling, radiator
- GARAGE:
- 3.61m x 7.47m (11' 10" x 24' 6")
with oil fired boiler, power, light and wooden sliding door
Outside
- Neat driveway to front with ample parking, well presented gardens to front, side and rear, with front and rear views of local countryside
Directions
Located fronting Woodgrange Road


