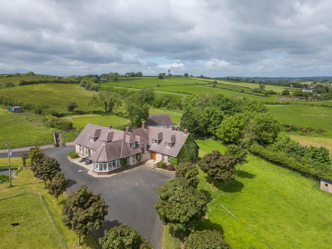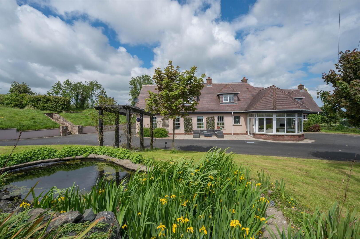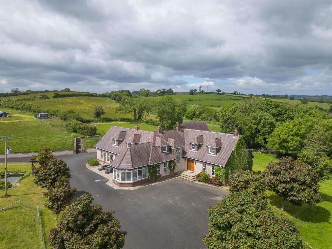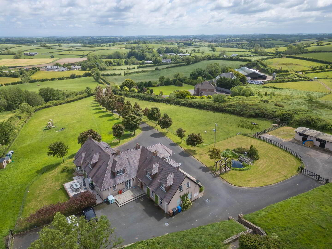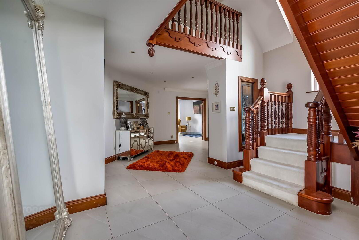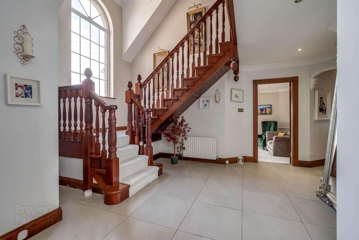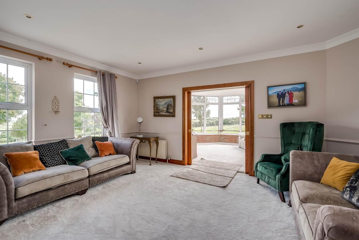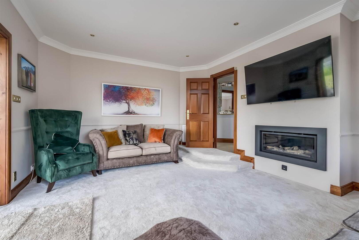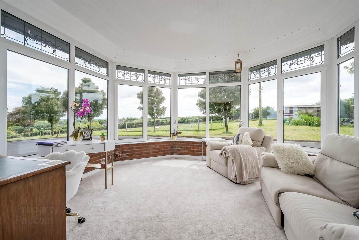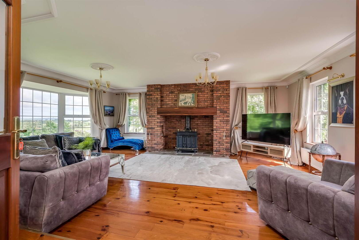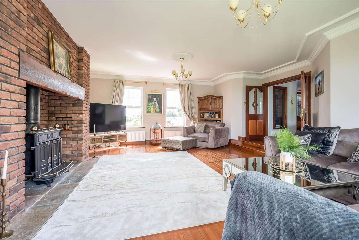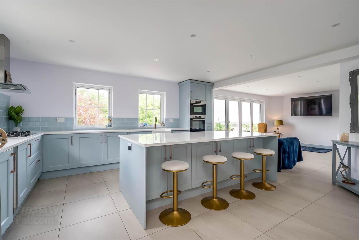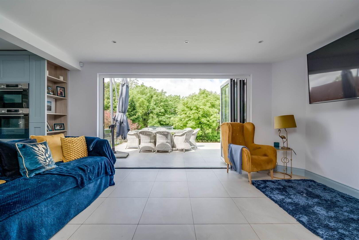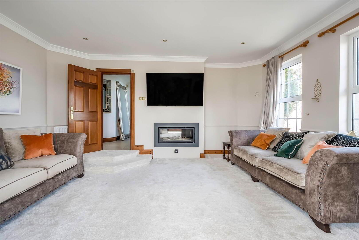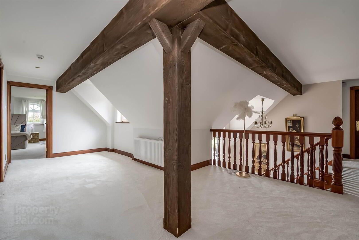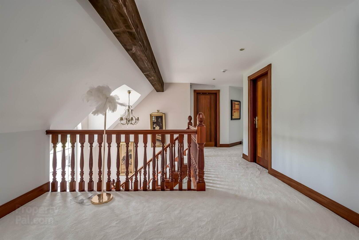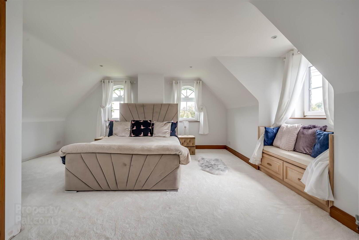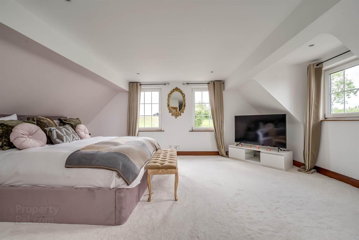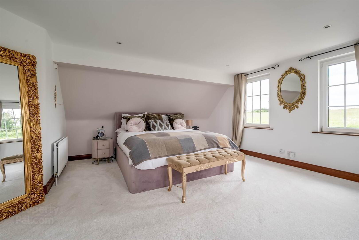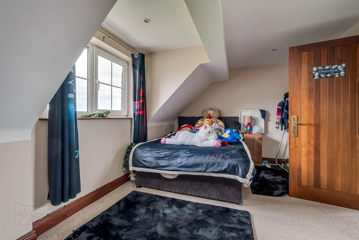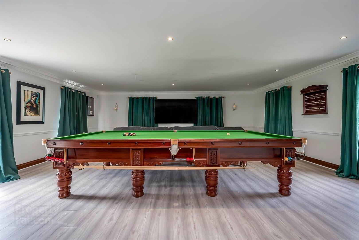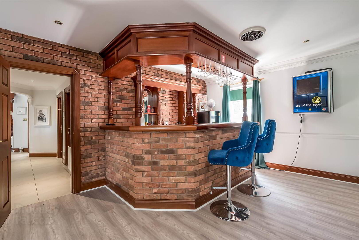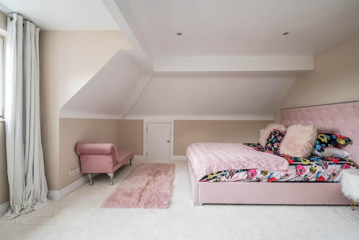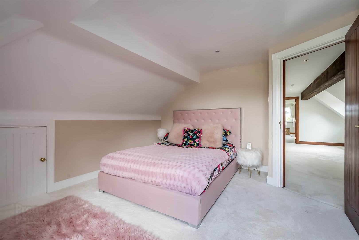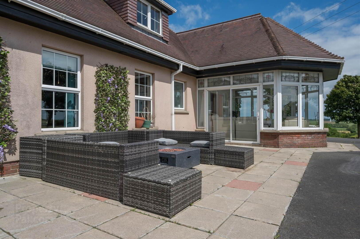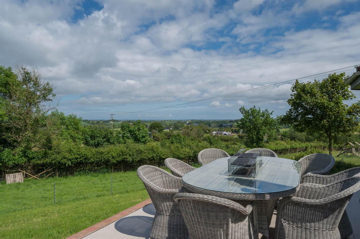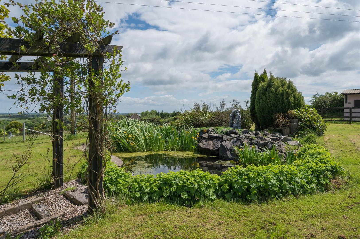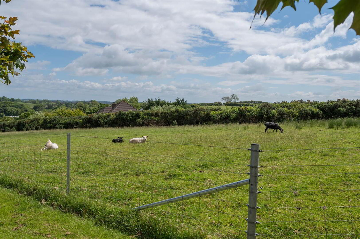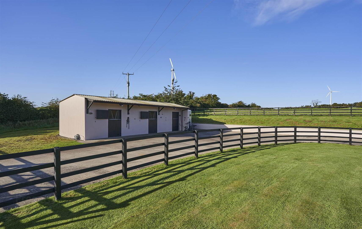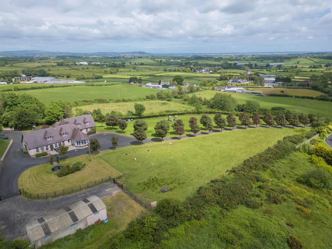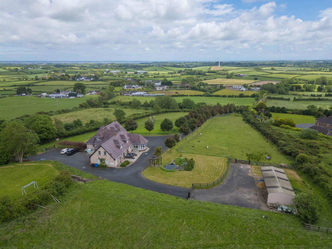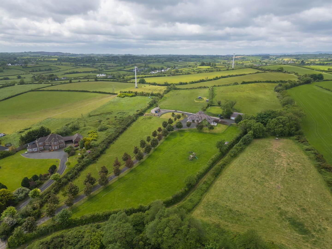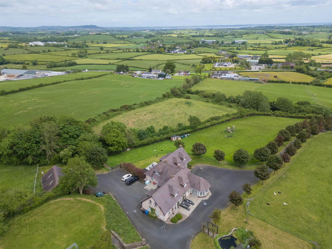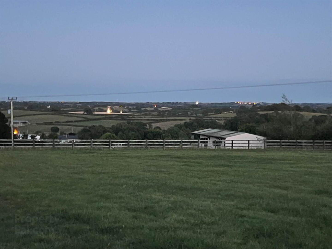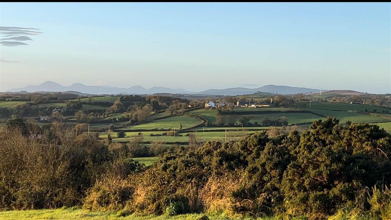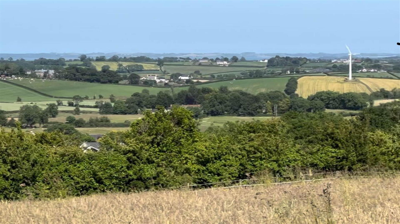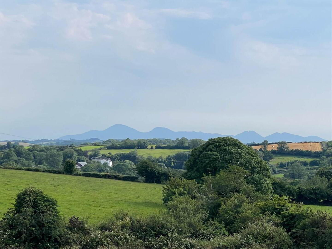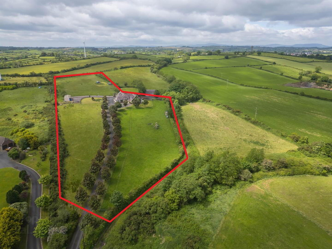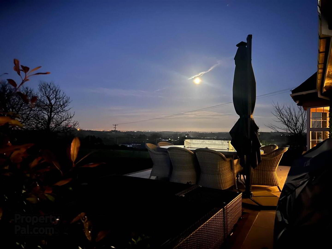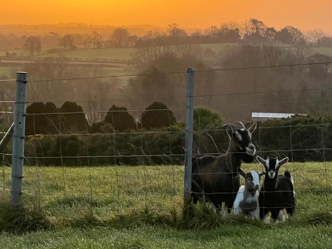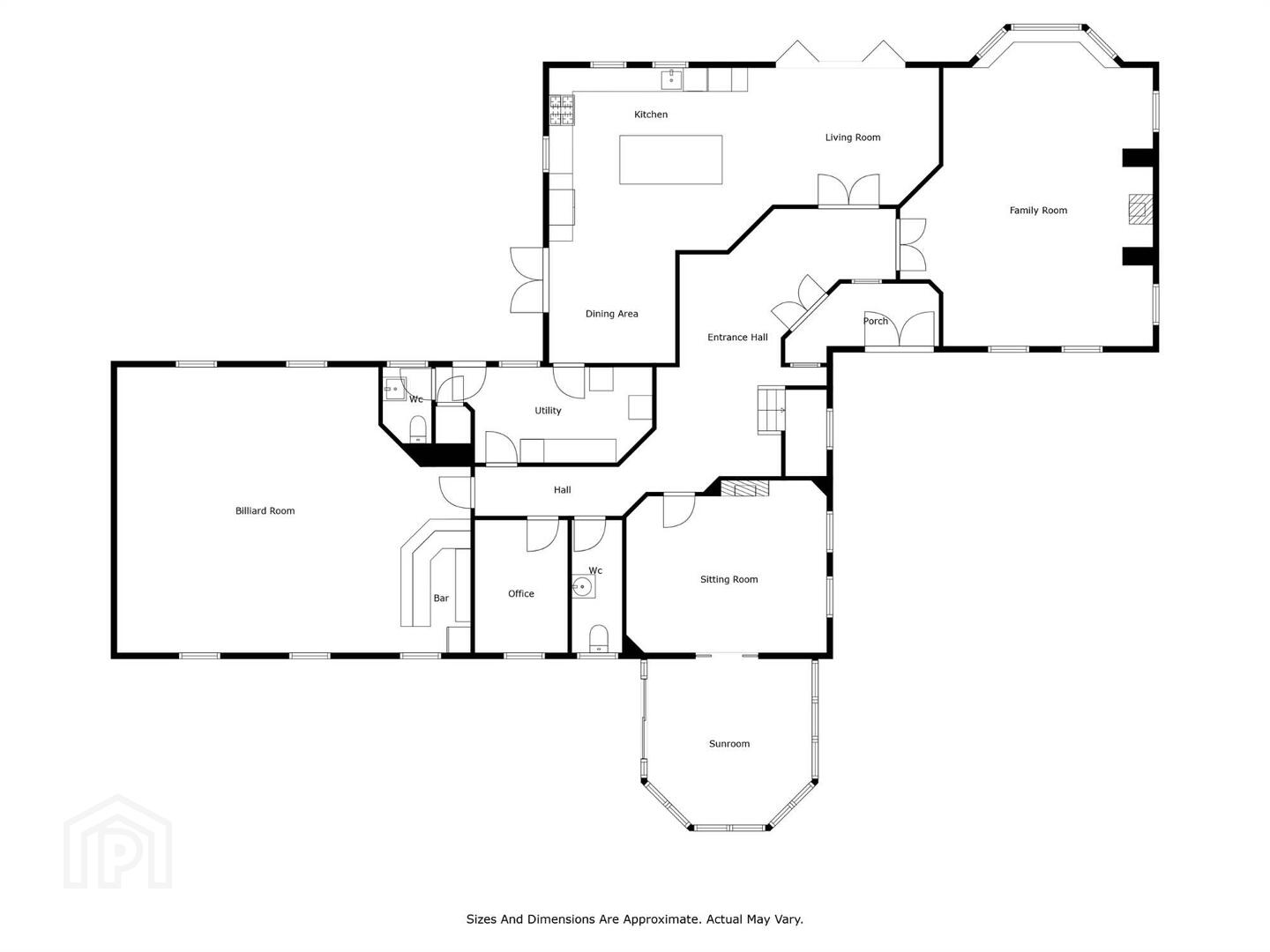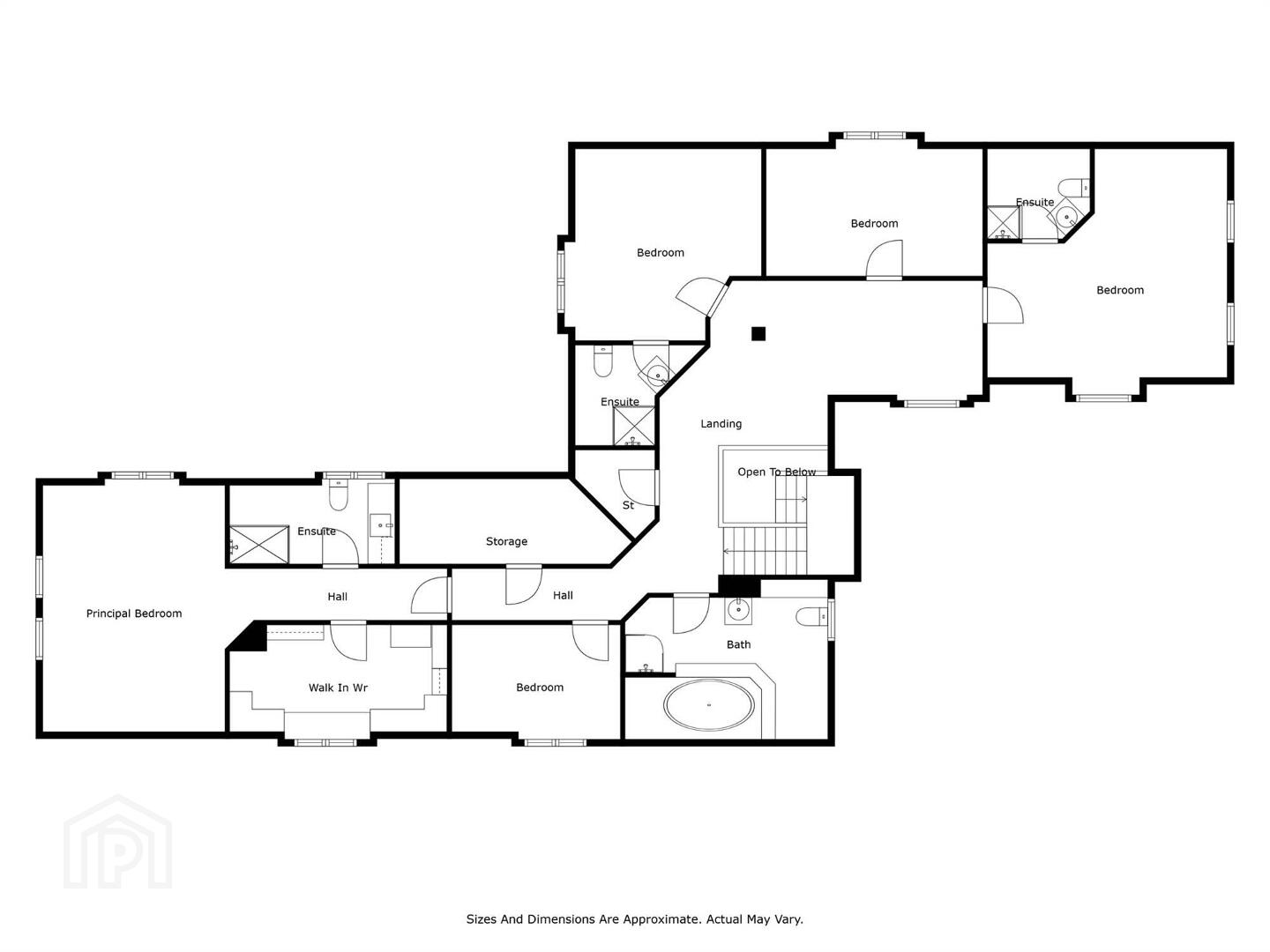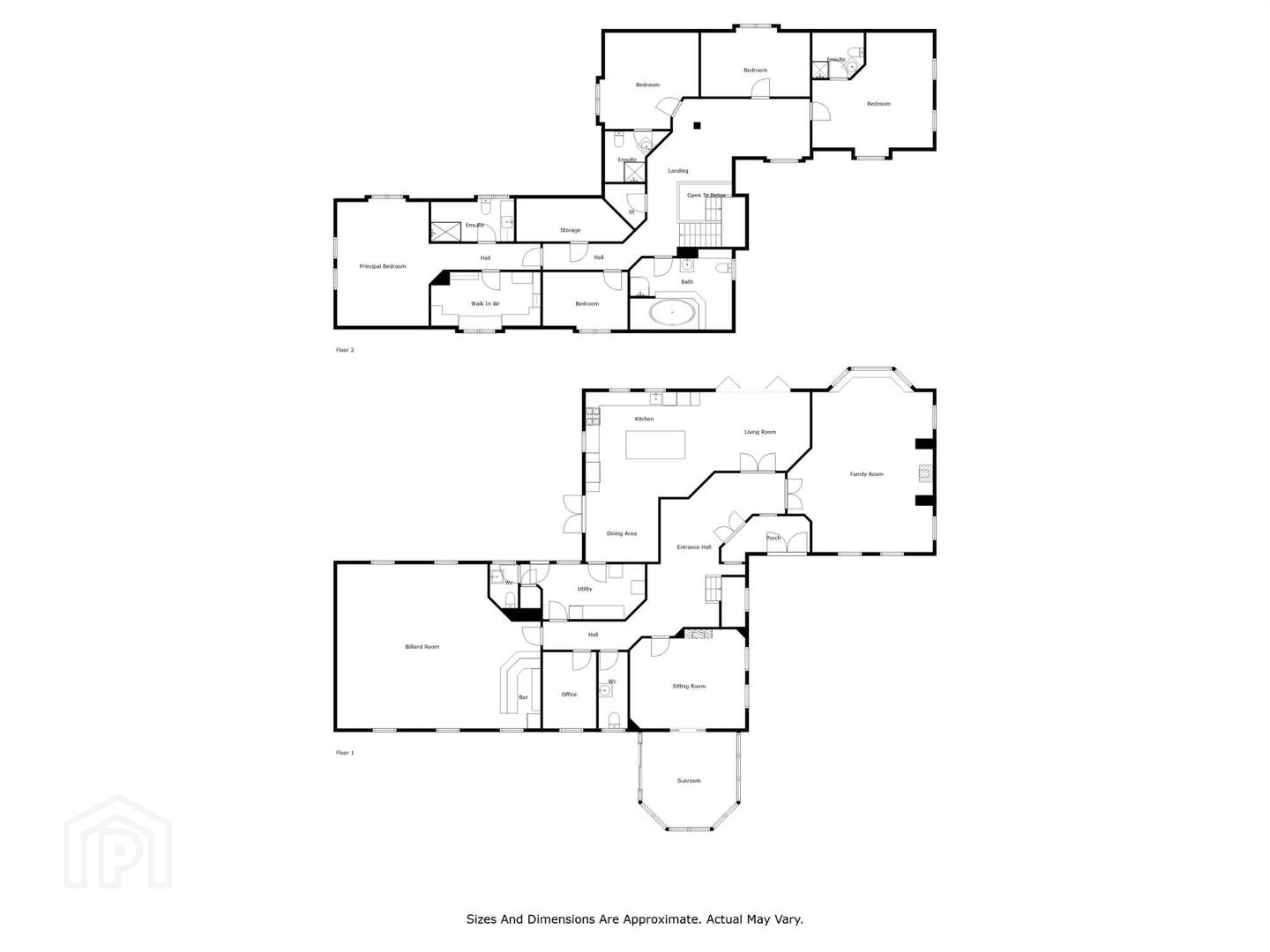62 Tullyhubbert Road,
Ballygowan, Comber, BT23 6LY
5 Bed Detached House
Sale agreed
5 Bedrooms
4 Receptions
Property Overview
Status
Sale Agreed
Style
Detached House
Bedrooms
5
Receptions
4
Property Features
Tenure
Not Provided
Energy Rating
Heating
Oil
Broadband Speed
*³
Property Financials
Price
Last listed at Offers Around £690,000
Rates
£3,815.20 pa*¹
Property Engagement
Views Last 7 Days
64
Views Last 30 Days
302
Views All Time
17,883
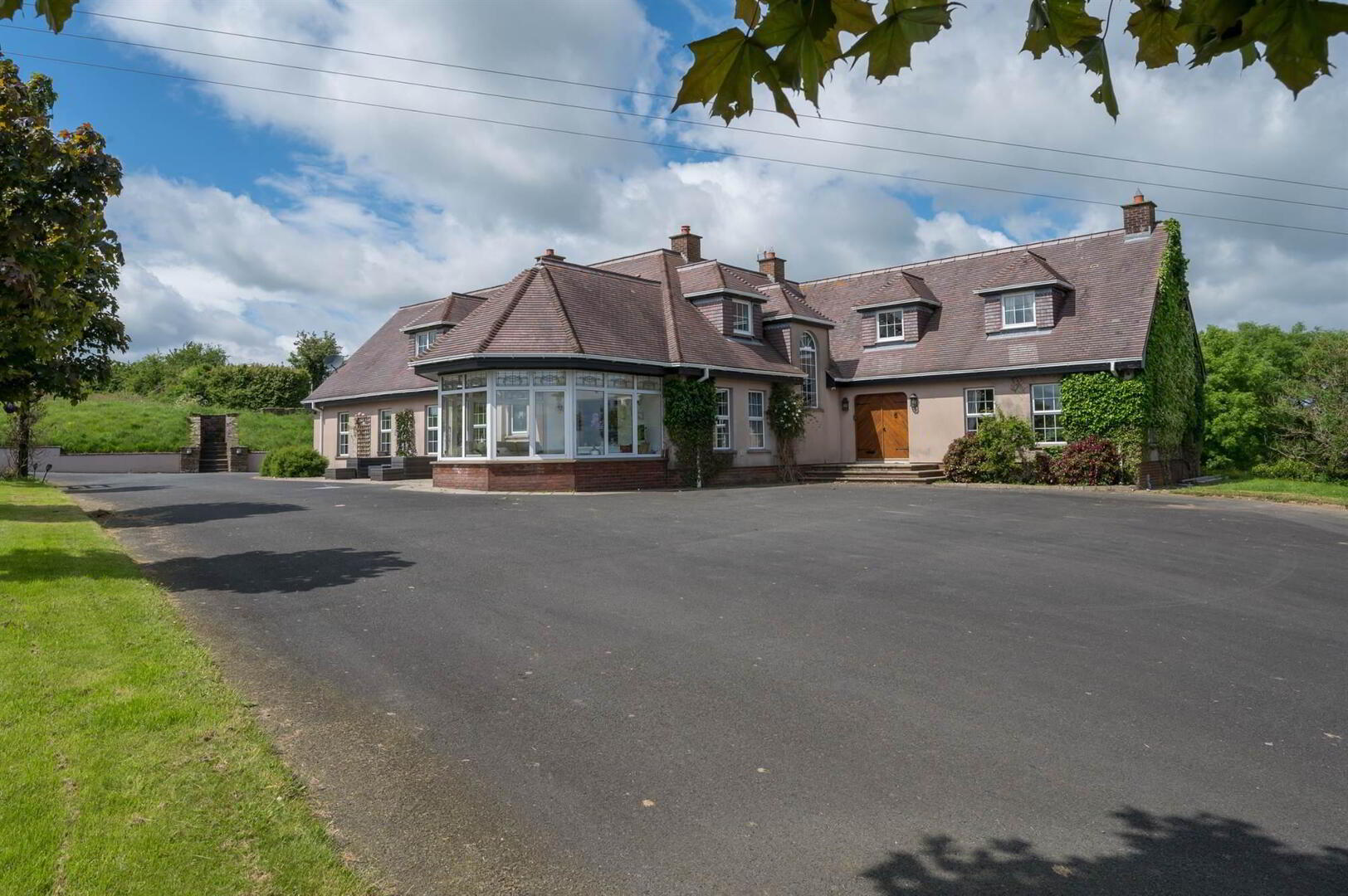
Additional Information
- Fabulous Detached Family Home Set Within Approximately 5 Acres
- 4 Large Reception Rooms with Views Over Rolling Countryside
- Games Room with Entertaining Amenities
- Modern Fitted Kitchen with Casual Dining Area
- Utility Room & Separate Study
- 5 Double Bedrooms, 3 with Ensuite Shower Rooms
- Main Bathroom
- Downstairs Cloaks with WC
- Oil Fired Central Heating/uPVC Double Glazed
- Double Garage with Games Room Above, Potential for Annex Subject to Planning
- Formal Gardens, Paved Patios & Ample Parking.
- 2 Stables & Tack Room
- There is currently a livery business at the property and the facilities could be a going concern for a future owner
- Additional 12 Acres are available via separate negotiation
On entering the property one is immediately struck by space and standard of finish whilst further investigation reveals four good sized reception rooms which have plenty of options to adapt to working from home whilst five double bedrooms will ensute this fine home offers the space, comfort and well proportioned accommodation for todays busy modern family.
Externally the property itself is set in approximately an acre of well tendered private mature gardens with an additional 4 acres of surrounding fields suitable for a variety of uses not least those with equestrian interests. The large double garage with playroom above provides further flexible living.
Rural location yet within easy reach of Belfast, Ballygowan, Comber and Carryduff.
Ground Floor
- Double doors to . . .
- TILED ENTRANCE PORCH:
- ENTRANCE HALL:
- Double doors to . . .
- FAMILY ROOM:
- 7.14m x 6.48m (23' 5" x 21' 3")
(into bay). Exposed brick walls, inglenook style fireplace with wood burning stove, cornice ceiling, ceiling rose, window seating. Double doors from hall to . . . - MODERN FULLY FITTED KITCHEN OPEN PLAN TO CASUAL DINING:
- 7.62m x 4.7m (25' 0" x 15' 5")
Excellent range of high and low level units, polished granite worktops, Belfast sink unit with Quooker boiling water tap, wine chiller, built-in oven and integrated microwave, five ring gas hob with stainless steel extractor fan, built-in dishwasher. Kitchen island with granite worktop, range of built-in low level units, breakfast bar, ceramic tiled floor, uPVC double glazed patio doors to patio. Open plan to . . . - LIVING ROOM:
- 4.78m x 3.56m (15' 8" x 11' 8")
Bi-folding feature picture windows to raised terrace with fabulous views over open countryside. - UTILITY ROOM:
- 5.49m x 2.34m (18' 0" x 7' 8")
Range of high and low level units, single drainer sink unit, plumbed for washing machine, Beam vacuum system, integrated fridge, ceramic tiled floor. - CLOAKROOM:
- SEPARATE WC:
- Low flush suite, ceramic tiled floor.
- GAMES ROOM:
- 8.94m x 7.16m (29' 4" x 23' 6")
Built-in bar. - STUDY:
- 3.25m x 2.36m (10' 8" x 7' 9")
- CLOAKROOM:
- Low flush suite.
- SITTING ROOM:
- 5.11m x 4.39m (16' 9" x 14' 5")
Feature Gazco gas fire. Double sliding doors to . . . - SUN ROOM:
- 4.44m x 4.27m (14' 7" x 14' 0")
Patio door to garden.
First Floor
- LANDING:
- Walk-in shelved hotpress with copper cylinder and immersion heater.
- BATHROOM:
- Sunken jacuzzi bath, pedestal wash hand basin, bidet, low flush wc, corner shower cubicle, part tiled walls, ceramic tiled floor, heated towel rail.
- BEDROOM (2):
- 3.78m x 2.54m (12' 5" x 8' 4")
- BEDROOM (3):
- 4.14m x 3.53m (13' 7" x 11' 7")
- ENSUITE SHOWER ROOM:
- Shower cubicle, wash hand basin, low flush wc, ceramic tiled walls, part tiled walls.
- PRINCIPAL BEDROOM:
- 5.56m x 4.22m (18' 3" x 13' 10")
- ENSUITE SHOWER ROOM:
- Shower cubicle, vanity unit, low flush wc, fully tiled walls, ceramic tiled floor, range of built-in cupboard.
- DRESSING ROOM:
- Range of shelves and rails, built-in cupboards.
- BEDROOM (4):
- 4.88m x 3.66m (16' 0" x 12' 0")
Storage in eaves. - BEDROOM (5):
- 5.49m x 5.33m (18' 0" x 17' 6")
Built-in robe, dressing table and drawers, window seating. - ENSUITE SHOWER ROOM:
- Low flush wc, fully tiled shower cubicle, part tiled walls, ceramic tiled floor.
Outside
- Laneway to tarmac driveway and parking areas leading to . . .
- DOUBLE GARAGE:
- 7.32m x 3.71m (24' 0" x 12' 2")
Twin up and over doors, light and power. - UTILITY ROOM:
- Range of units, single drainer stainless steel sink unit. Staircase to . . .
- GAMES ROOM:
- 7.62m x 3.96m (25' 0" x 13' 0")
Tarmac driveway to enclosed forecourt. - Beautifully landscaped gardens laid in lawns, flower beds, trees and shrubs, ornamental fish pond, rockeries and patio areas. 2 stables and tack room. Surrounding fields extending to approximately 5 acres. Additional 12 Acres are available via separate negotiation.
Directions
Heading from Belfast to Ballygowan go past Moneyreagh and Ballycreely Road is on the left hand side, then turn right onto Tullyhubbert Road and immediately right onto Tower Lane and the property is straight ahead.
--------------------------------------------------------MONEY LAUNDERING REGULATIONS:
Intending purchasers will be asked to produce identification documentation and we would ask for your co-operation in order that there will be no delay in agreeing the sale.


