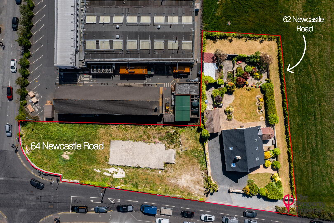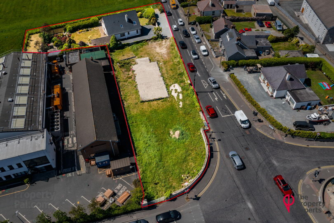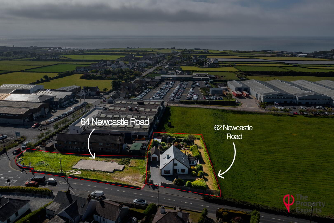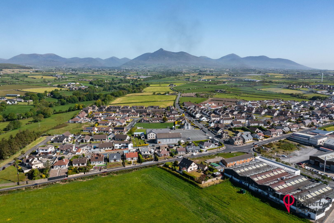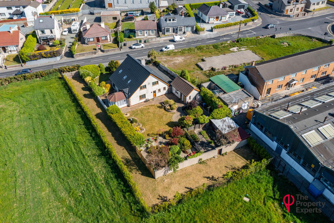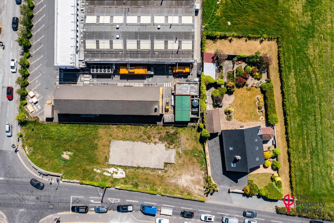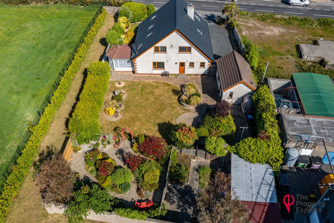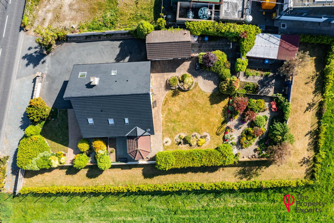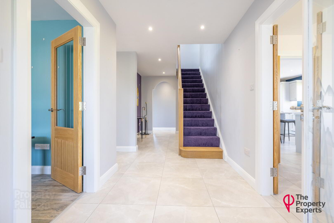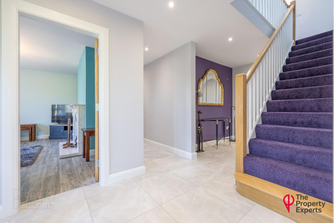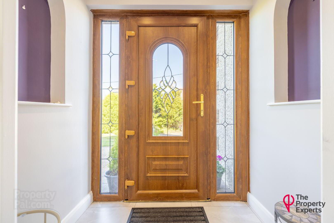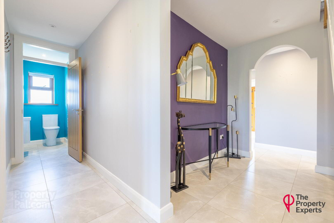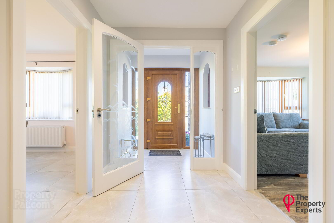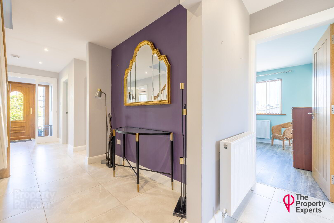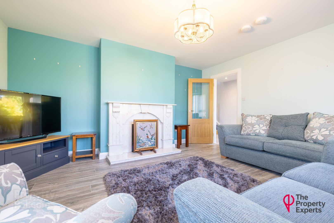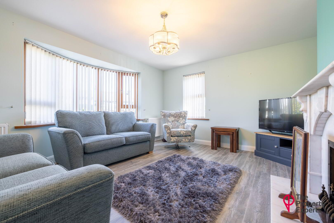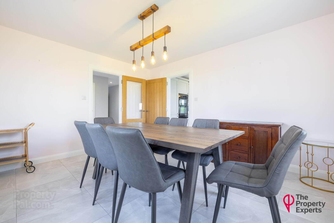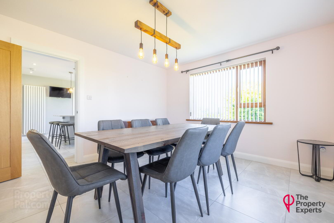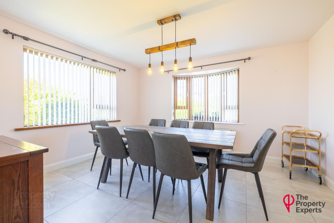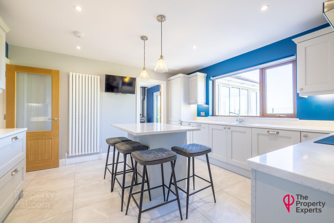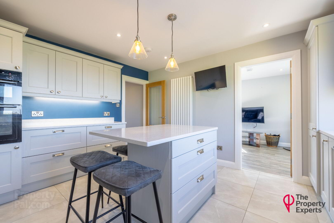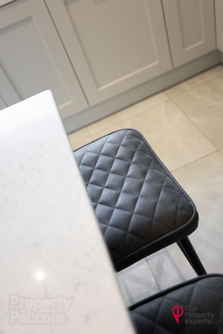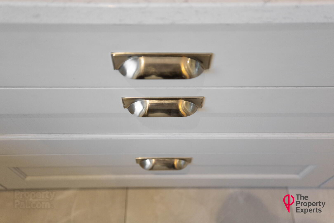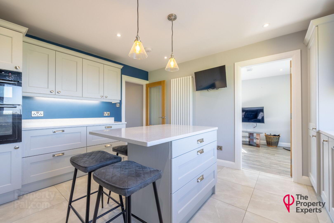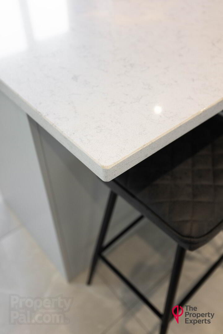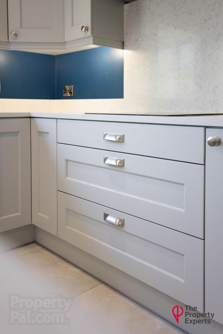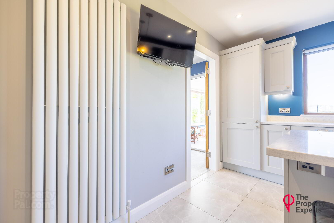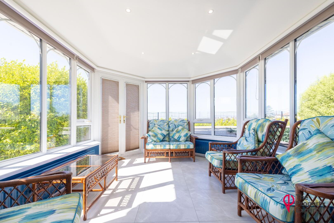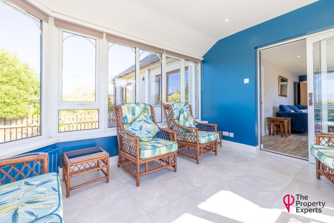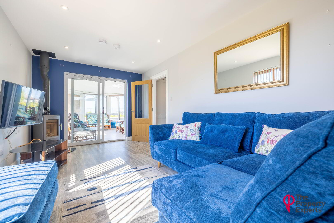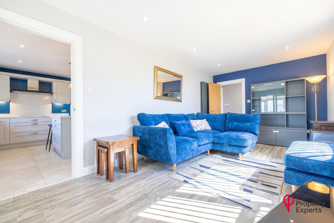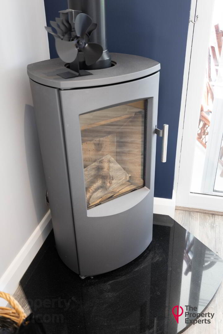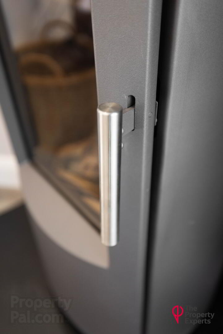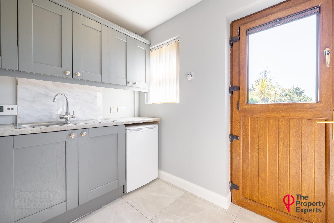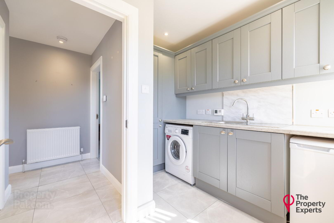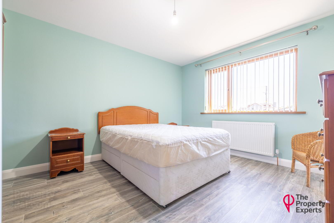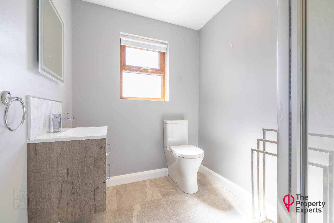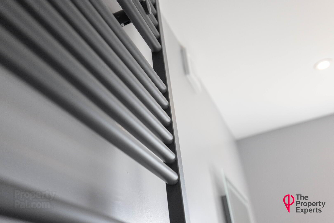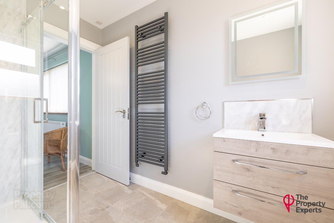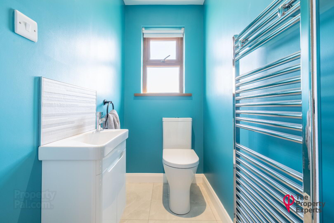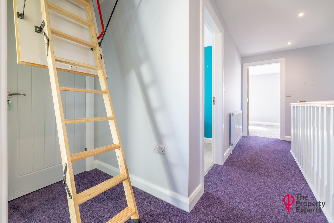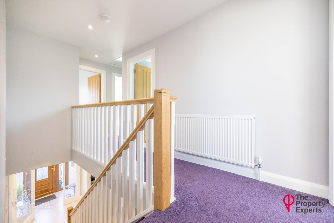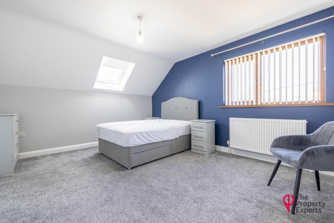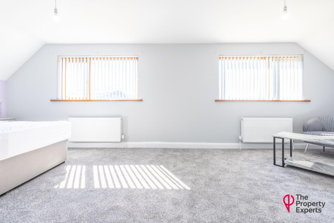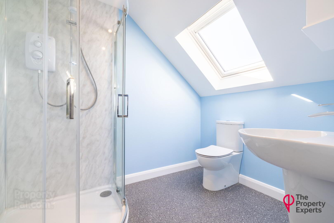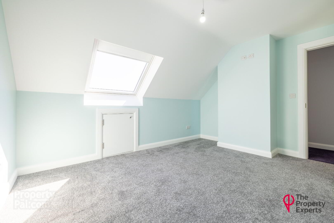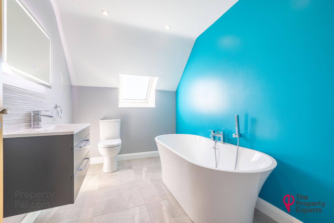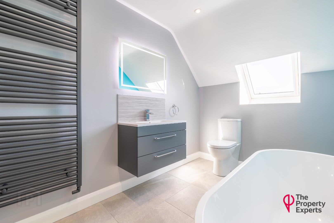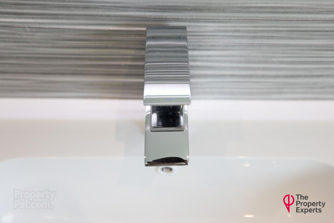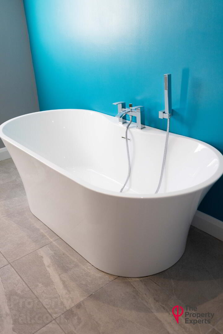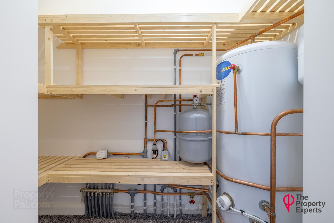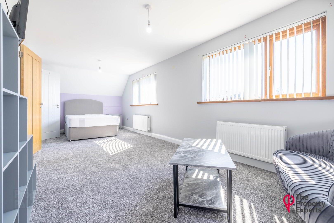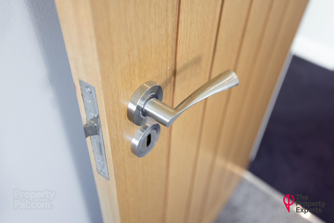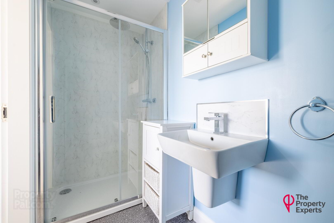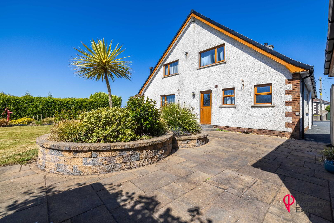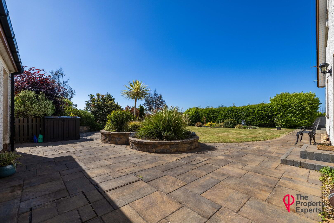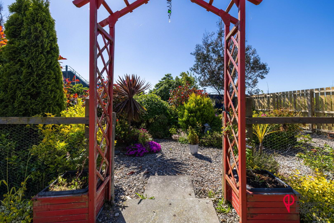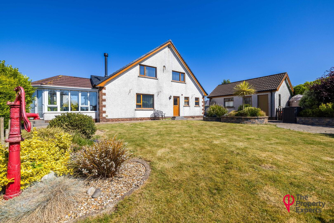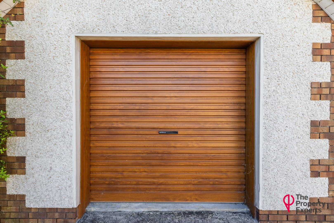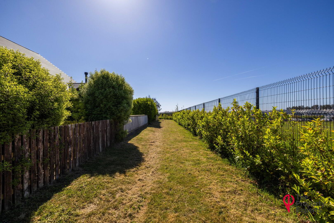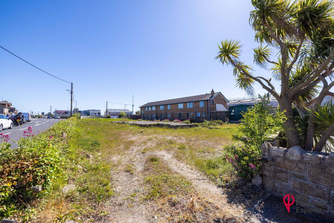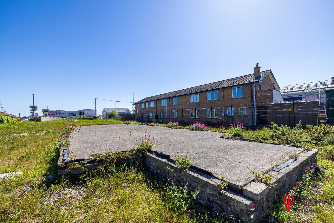62 Newcastle Road,
Kilkeel, BT34 4ND
4 Bed Detached Chalet Bungalow and Land
Offers Over £300,000
4 Bedrooms
5 Bathrooms
3 Receptions
Property Overview
Status
Under Offer
Style
Detached Chalet Bungalow and Land
Bedrooms
4
Bathrooms
5
Receptions
3
Property Features
Size
219 sq m (2,357 sq ft)
Tenure
Freehold
Energy Rating
Heating
Oil
Broadband
*³
Property Financials
Price
Offers Over £300,000
Stamp Duty
Rates
£2,132.76 pa*¹
Typical Mortgage
Property Engagement
Views Last 7 Days
610
Views Last 30 Days
2,831
Views All Time
8,186
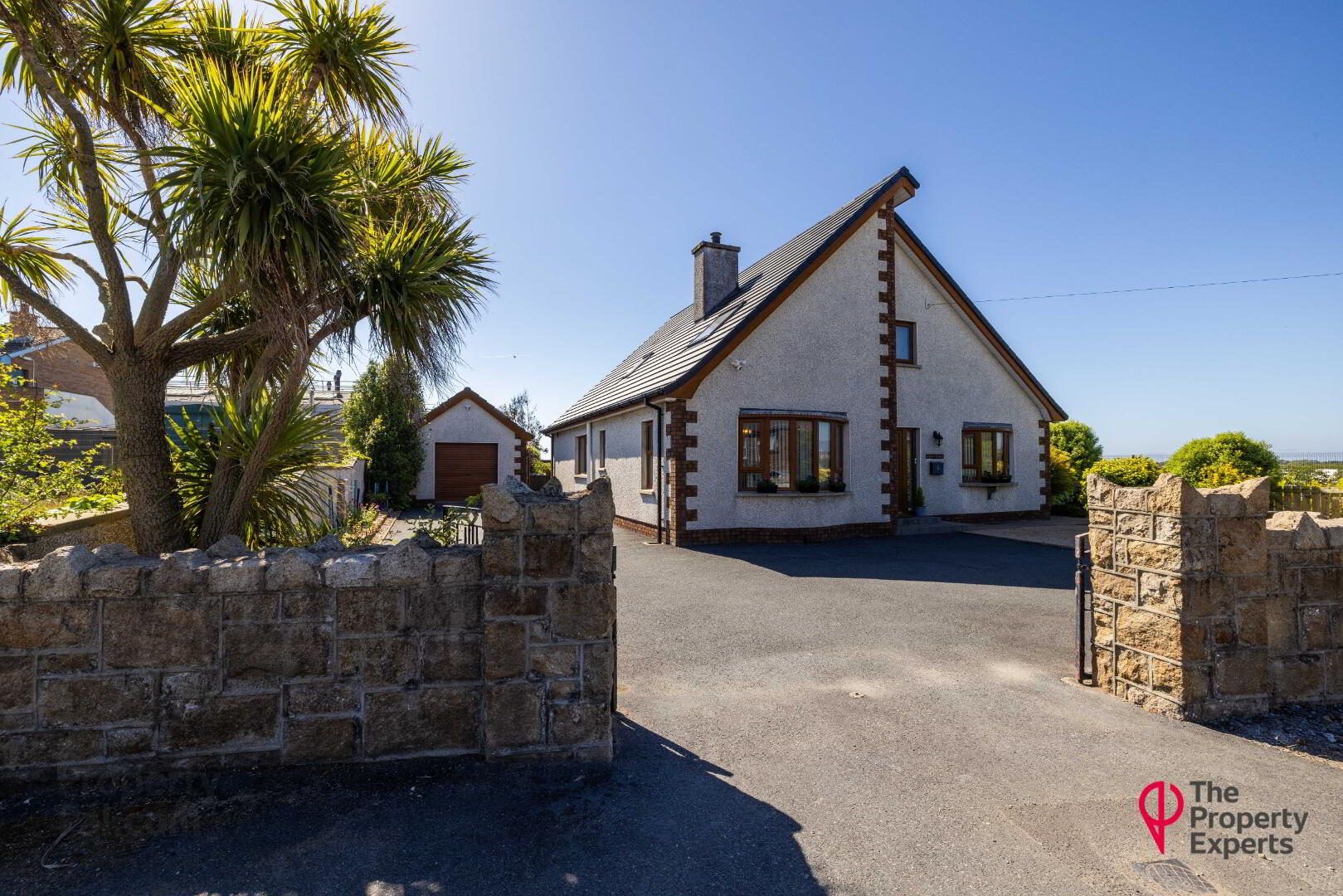
Features
- Detached Family property with detached garage
- Option to purchase adjacent building plot with FPP
- Large private gardens with store and glass house
- 4 double bedrooms
- 3 reception rooms
- 3 en-suites
- Family bathroom
- Oak Internal doors
- Downstairs wc
- PVC windows and doors
- PVC rainwater goods
- Ample off road parking
- Full refurbishment (2022)
- Low maintenance exterior
- Excellent decorative order
- High end kitchen and bathrooms
- CCTV system
- Convenient location
- Chain free
- Area of natural outstanding beauty
Welcome to No. 62 Newcastle road, Kilkeel. This wonderful bright, spacious and versatile family home comes to the market complete with a detached garage, sun lounge, ample parking for several vehicles and all on a very generous private plot with well manicured gardens with a large selection of flowers, plants, shrubs and trees. The property also has an additional portion of land to the rear with side access for storage of a caravan, motorhome, boats etc.
In addition there is an opportunity to purchase a plot of land adjacent to the house which comes complete with Full Planning Permission (FPP)
Offers Over £75,000
Full set of plans etc to view on request.
A wonderful detached chalet style bungalow with detached garage and private manicured gardens on a generous plot conveniently located within walking distance of Kilkeel town centre. This versatile and spacious family home is presented in immaculate condition, the property is also in an area of natural outstanding beauty.
In recent years the property underwent a full refurbishment Including new roof, re-wired and re-plumbed, complete redecoration, new bathrooms, en-suites, a fabulous new kitchen complete with Intregared appliances island and quartz counter tops. The ground floor offers a bright spacious inviting entrance porch and hallway, no less than 3 reception rooms, downstairs wc, kitchen, Utility room, sun lounge as well as a double bedroom with en-suite. The first floor offers a spacious landing area with a walk in hot press, 3 further large and spacious double rooms (2 with en-suite) a storage area, pull down ladder leading to the attic area which is partly floored for storage.
Lot 1.. Detached Property with garage Offers Over £300,000
Lot 2.. Building plot with Full Planning Permission for a detached property and garage Offers Over £75,000
Description.. (Ground floor)
Entrance porch..
Tiled floor, radiator, double socket. glass screen panels leading to hallway.
Hallway..
Tiled floor, radiator, double socket, spot lighting, Staircase leading to 1st floor with oak handrail and bullnose step.
Reception No 1 (Lounge)
Wood laminate flooring, radiator, wall sockets, feature marble fireplace, bay window,
Reception No 2.. (Dining room)
2 no windows, radiator, tiled floor, wall sockets,
Reception No 3..
Laminate wood flooring, feature vertical radiator, window, spot lighting, wall sockets, feature free standing wood burning stove
Sun lounge..
PVC windows and french doors leading to rear garden (supplied by Bowman windows), tiled floor, wall sockets, made to measure fitted blinds radiator.
Kitchen..
Beautiful bespoke kitchen complete with island, quartz counter tops, built in Neff double oven, dishwasher, larder style fridge, ceramic hop with electric extractor fan, recyclinging draw, sink with mixer tap. spot lighting, under counter lighting, ample upper/lower storage units with slow closing doors, feature vertical radiator, ample wall sockets and phone charging socket. Amazing scenic views of the mourne mountains from kitchen window.
Bedroom No 1.. with en-suite (ground floor)
laminate flooring, PVC window, radiator,
en-suite..
Tiled floor, toilet, sink and shower, spot lighting, PVC window, vanity mirror
Downstairs wc..
Tiled floor, high quality toilet, sink with unit, towel rail PVC window.
Utility room..
Tiled floor, PVC door (barn style) leading to rear garden, light, radiator, upper/lower units with counter top, sink with mixer tap, wall sockets, heatng control panel.
First floor..
Landing area..
Carpet to floor, radiator, Velux window with blind, walk in hot press with ample shelving and pressurised hot water tank, pull down ladder leading to attic with light and part flooring.
Bedroom No 2.. with en-suite.
Large Double bedroom, PVC window, carpet flooring, radiator, wall sockets.
En-suite..
Vinyl flooring, toilet, sink and walk in shower, vanity mirror
Bedroom No 3..
Carpet flooring, radiator, Velux window, wall sockets.
Bedroom No 4.. with en-suite
Carpet flooring, radiator, wall sockets, PVC window,
En-suite..
Vinyl flooring, radiator, toilet, sink, walk in shower, Velux window
Family bathroom..
Sink with vanity mirror, toilet, tiled floor, Feature vertical radiator, spot lighting, extractor fan, free standing bath, Velux window with blind.
Storage room with shelving..
Carpet to floor, light, shelving.
Please contact Clive Power for full details and viewing times available at our upcoming Open House Day on the 7th June (Saturday)
Clive Power
The Property Experts
07739 095500
We also offer a full mortgage and conveyance service..

Click here to view the video
