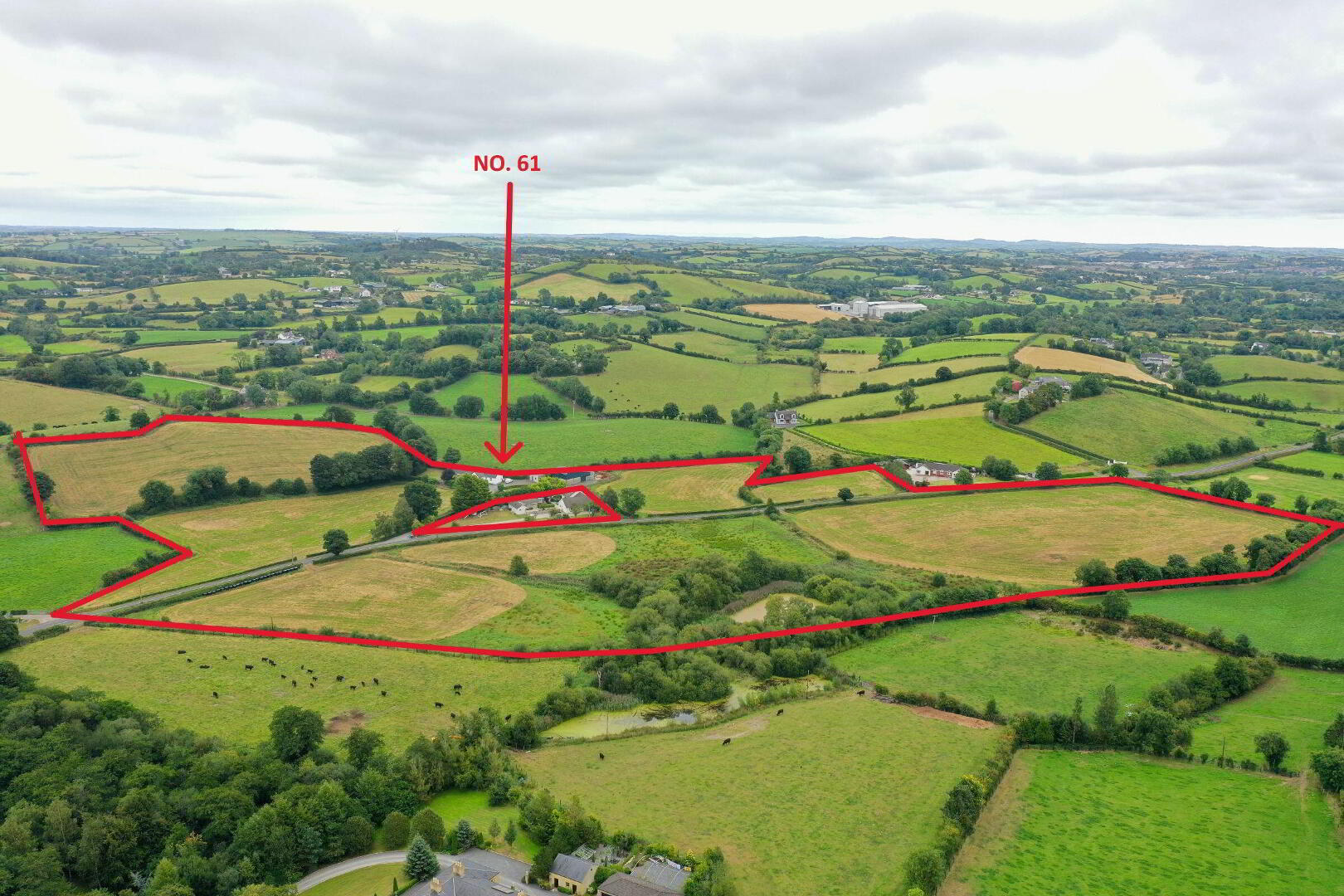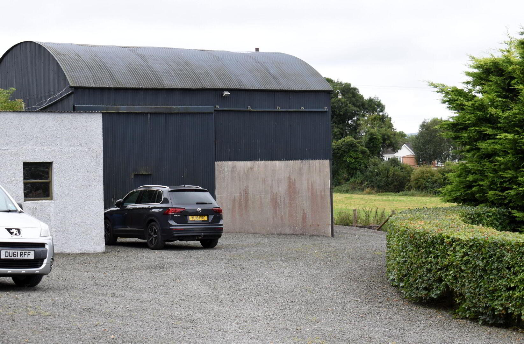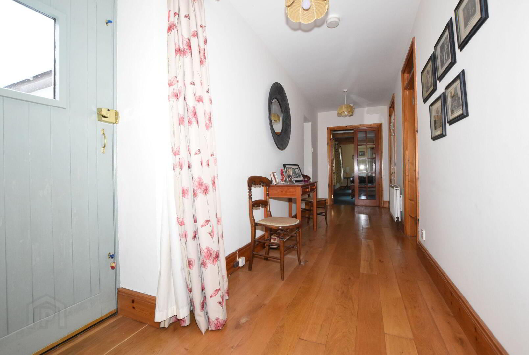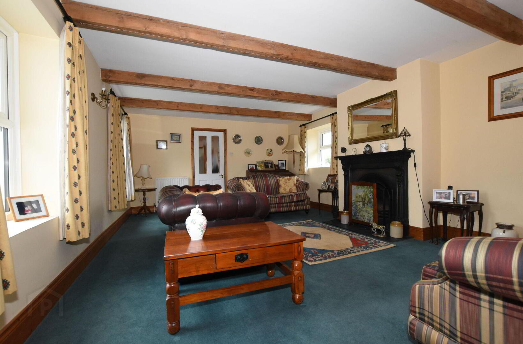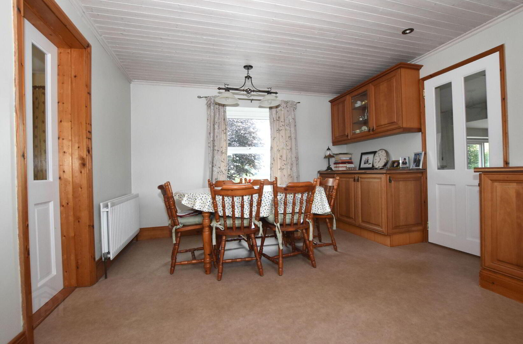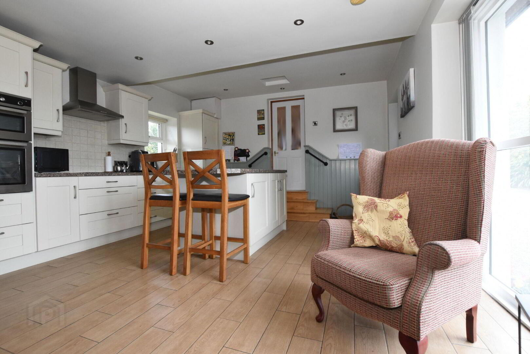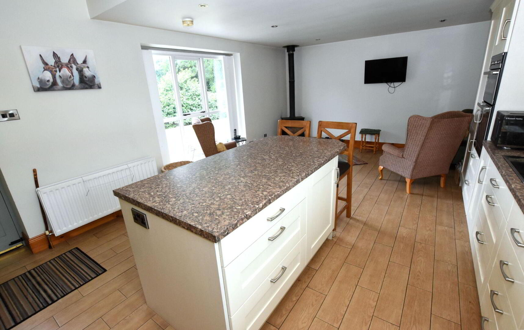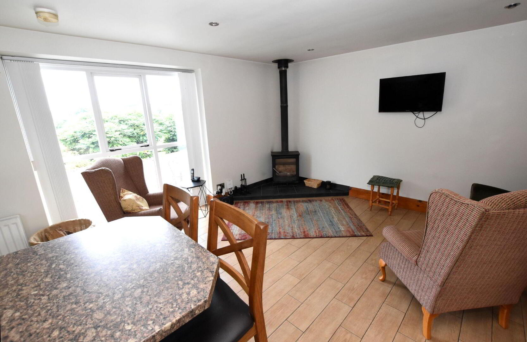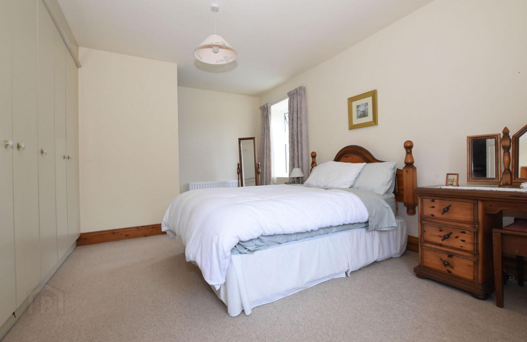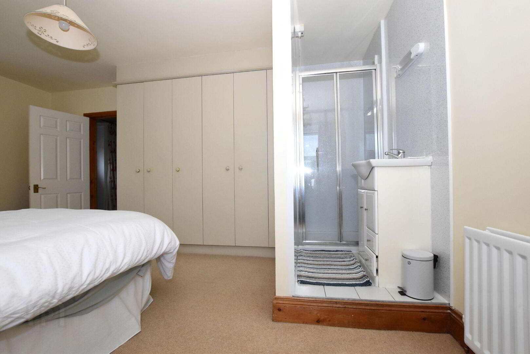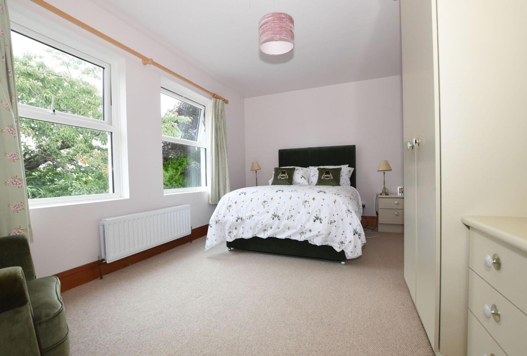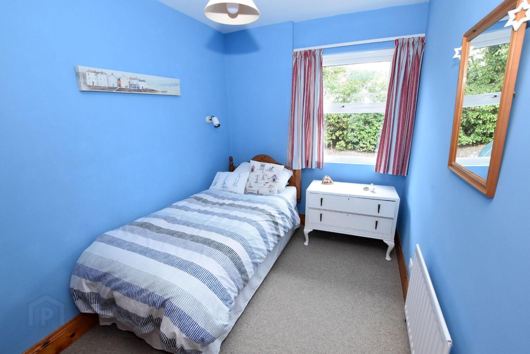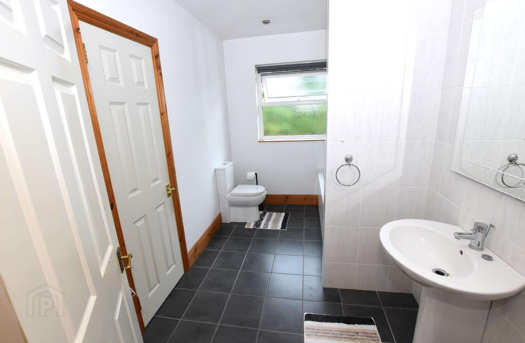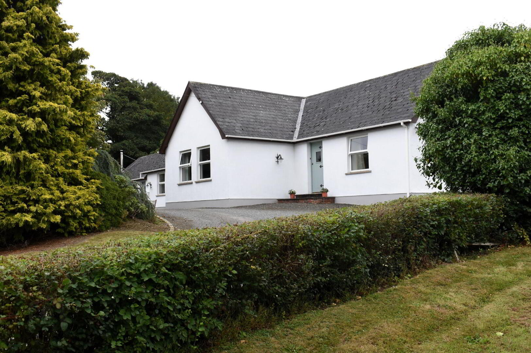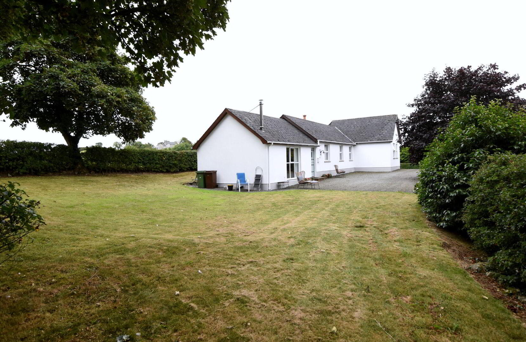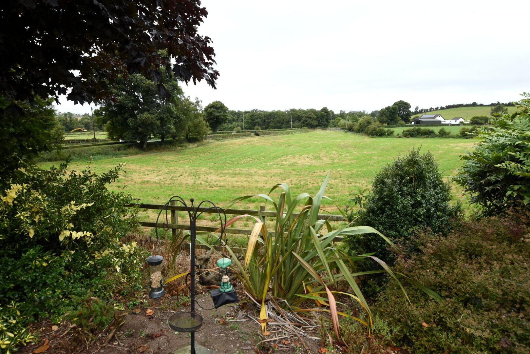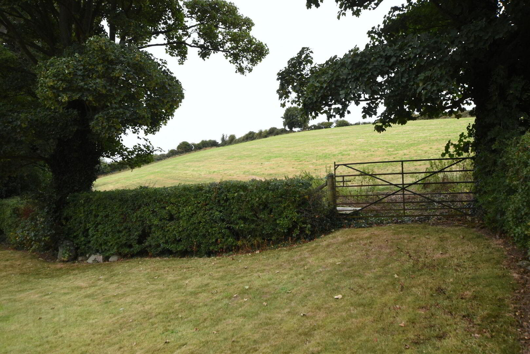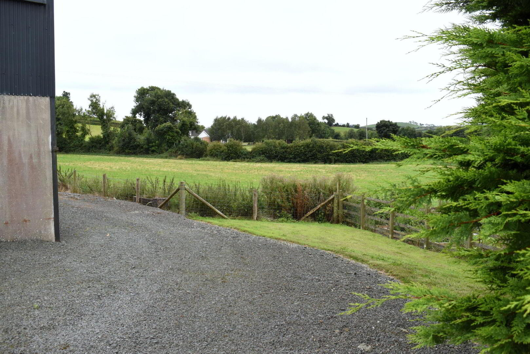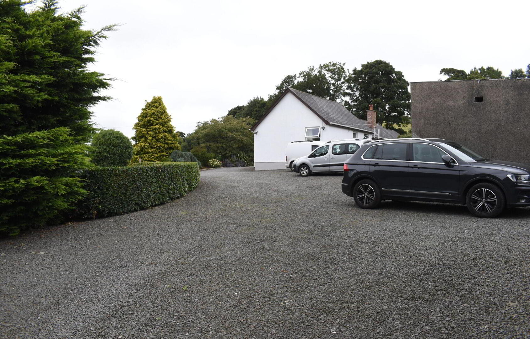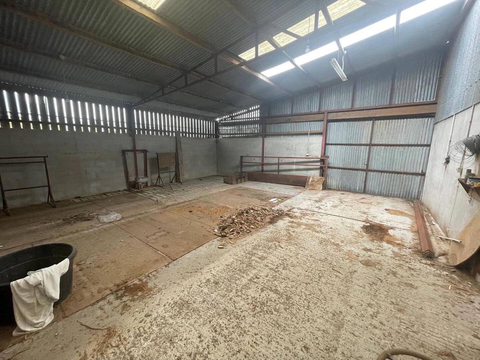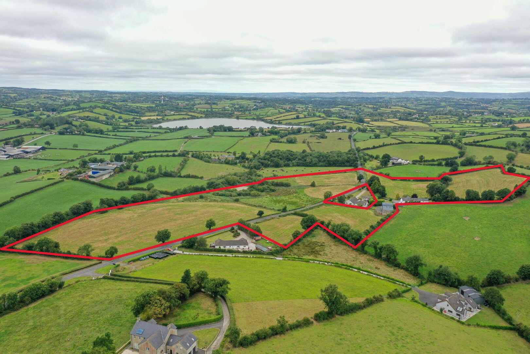61 Ballycreen Road,
Ballynahinch, BT24 8UB
3 Bed Detached House
Offers Around £575,000
3 Bedrooms
1 Bathroom
3 Receptions
Property Overview
Status
For Sale
Style
Detached House
Bedrooms
3
Bathrooms
1
Receptions
3
Property Features
Tenure
Freehold
Energy Rating
Heating
Oil
Broadband
*³
Property Financials
Price
Offers Around £575,000
Stamp Duty
Rates
£1,637.64 pa*¹
Typical Mortgage
Legal Calculator
In partnership with Millar McCall Wylie
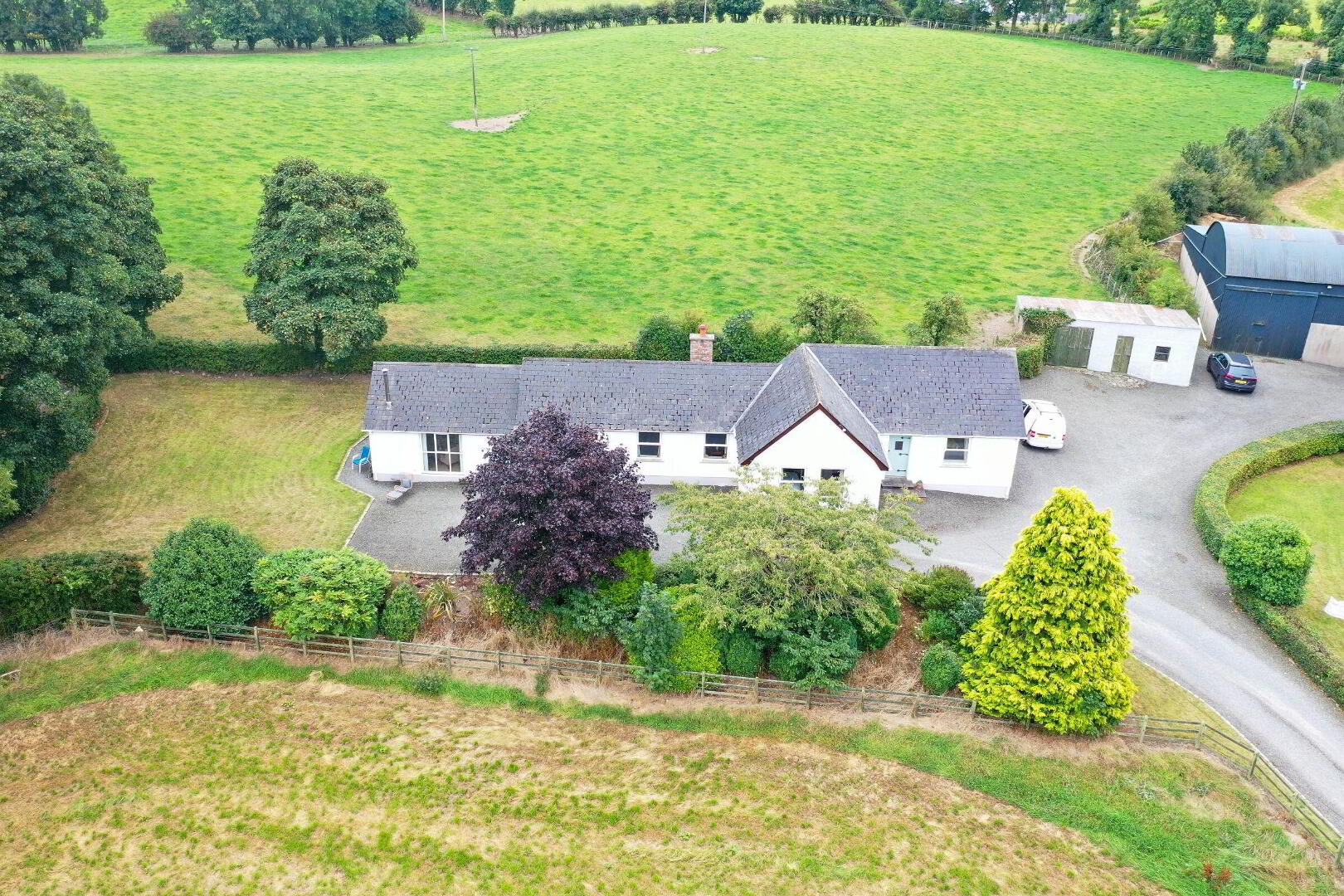
Additional Information
- Smallholding
- c 20 acres lands
- Detached bungalow
- 2 Receptions
- 3 Bedrooms
- Double Glazing
- Kitchen/family/dining
- Oil fired central heating
- Superb mature site
- Large outbuilding
61 Ballycreen Road is a compact smallholding in excess of 20 acres, with an attractive residence, small yard and outbuilding, located in a peaceful rural, location, but with excellent accessibility to Ballynahinch, Saintfield, Lisburn, Annahilt and Hillsborough.
61 Ballycreen Road is a compact smallholding in excess of 20 acres, with an attractive residence, small yard and outbuilding, located in a peaceful rural, location, but with excellent accessibility to Ballynahinch, Saintfield, Lisburn, Annahilt and Hillsborough.Seldom does a holding of this size come onto the open market and it will be of obvious appeal to the equestrian market, hobby farmer or neighbouring holdings keen to extend their acreage.
The bungalow itself offers attractive family accommodation which briefly comprises entrance hall, a spacious lounge, dining room, kitchen with dining and family areas, 3 good sized bedrooms and bathroom. The principle bedroom has a shower and wash basin.
The property benefits from PVC double glazing and an oil fired central heating system.
There are neat well maintained gardens to front, sides and rear together with excellent on site car parking.
To the side of the property is a yard with good quality workshop with lean to and part slatted floor.
The lands are located either side of the Ballycreen Road and are presently in grass. Full maps available on request.
Viewing is strictly by appointment with Falloon Estate Agents.
Images as outlined are for guidance only. Maps available on request.
Tenure: Freehold
Electricity supply: Mains
Heating: Oil
Water supply: Mains
Sewerage: Septic Tank
- Entrance hall
- Part glazed panelled hardwood door. Oak flooring. Cloaks cupboard. Double panelled radiator.
- Lounge 6.27m x 4.1m
- Dual aspect windows. Feature period fireplace with slate hearth and open fire. Ceiling beams. 2 double panelled radiators. Glazed double doors from hallway.
- Dining Room 4.1m x 3.62m
- Double panelled radiator. Utility cupboard with plumbing for washing machine and space for tumble dryer.
- Kitchen/Dining/Family 6.35m x 4.15m
- Excellent range of high and low level units in cream finish and granite effect worktops. 1.5 bowl stainless steel sink unit, mixer tap. Ceramic hob with stainless steel extractor over. Double oven. Part tiled walls. Tiled floor. Spotlights. Log burning stove on tiled hearth. 2 double panelled radiators. Stable door.
- Bedroom 1 5.13m x 3.71m
- Dual aspect windows. Range of fitted wardrobes. 2 double panelled radiators. (measurement includes ensuite area)
- En-suite
- Panelled shower enclosure with 'Mira' electric shower. Wash hand basin on vanity unit.
- Bedroom 2 4.97m x 3.15m
- Range of built in wardrobes. Double panelled radiator.
- Bedroom 3 3.4m x 2.2m
- Range of built in wardrobes with louvre doors. Single panelled radiator.
- Bathroom 3.36m x 2.0m
- Panelled bath , mixer tap and shower mixer. Glass screen. Pedestal wash hand basin, mixer tap. Low flush WC. Part tiled walls. Tiled floor. Spot lights. Extractor fan. Double panelled radiator.
- Boiler house
- Oil fired boiler. Outside toilet.
- Store 8.15m x 4.37m
- Double doors. Pedestrian door.
- Workshop 9.3m x 8.85m
- Sliding door. 3 phase electric. Concrete floor. Door to :
- Cattle shed/workshop 9.3m x 9.0m
- (lean to ) Sliding door. Part slatted /part concrete floor.
- Garden
- Lands
- Required info under Trading Standards Guidance
- TENURE We have been advised the tenure for this property is freehold, we recommend the purchaser and their solicitor verify the details. RATES PAYABLE Details from the LPSNI website - estimated rates bill for 2025/26 is £1,637.64 Please note : Images as outlined are for guidance only. Maps available on request.


