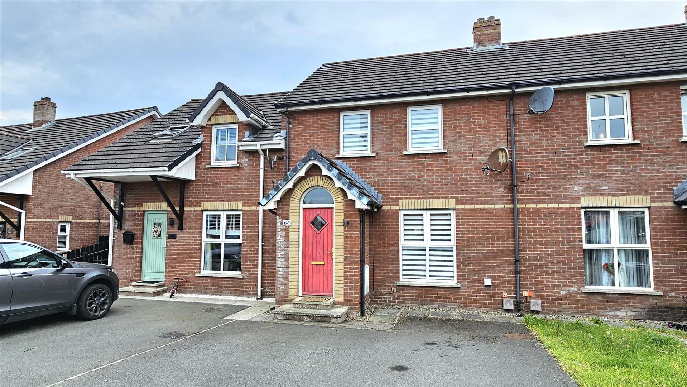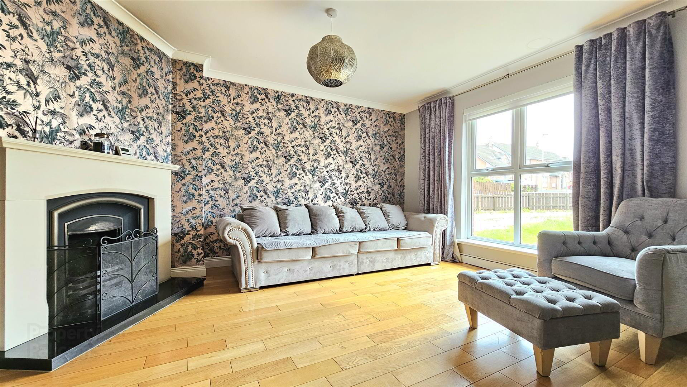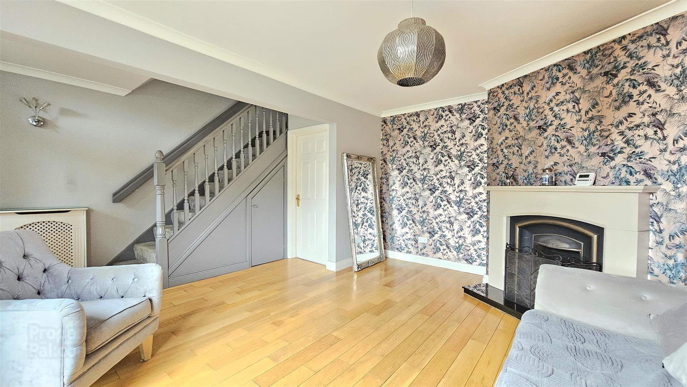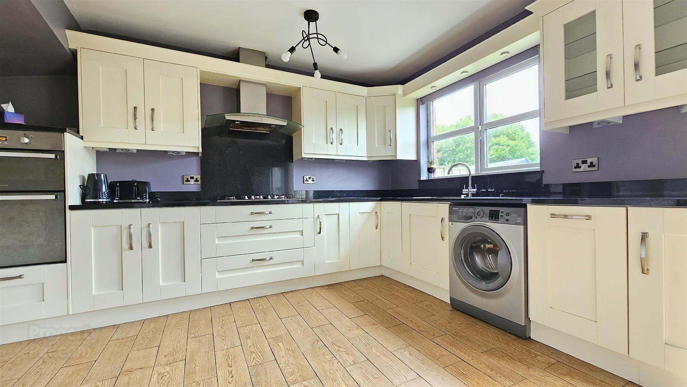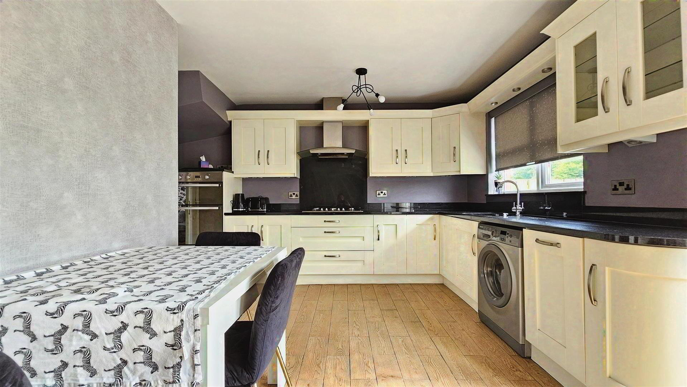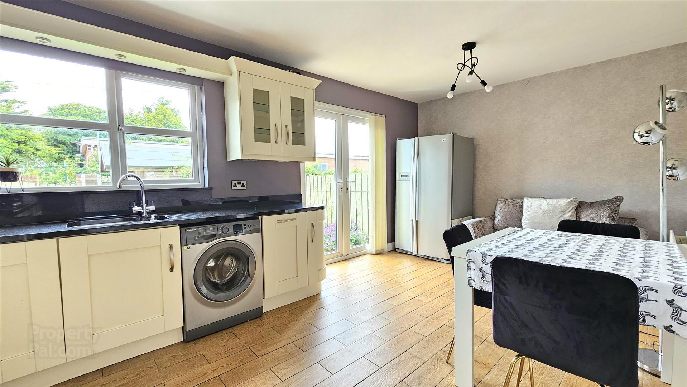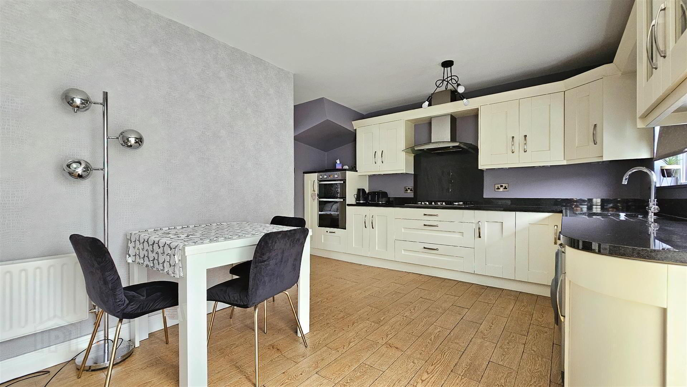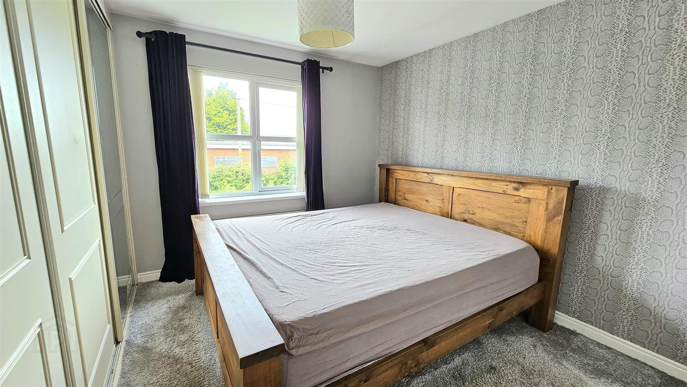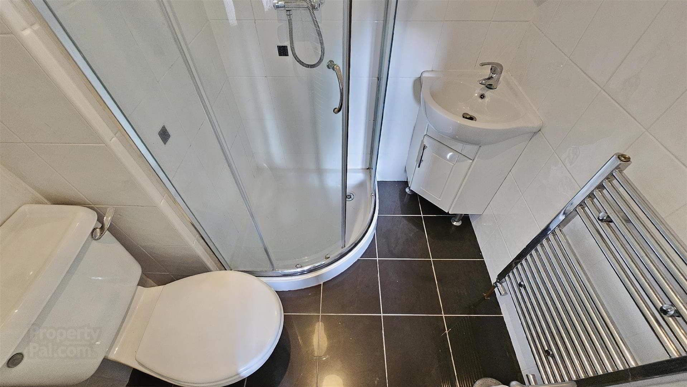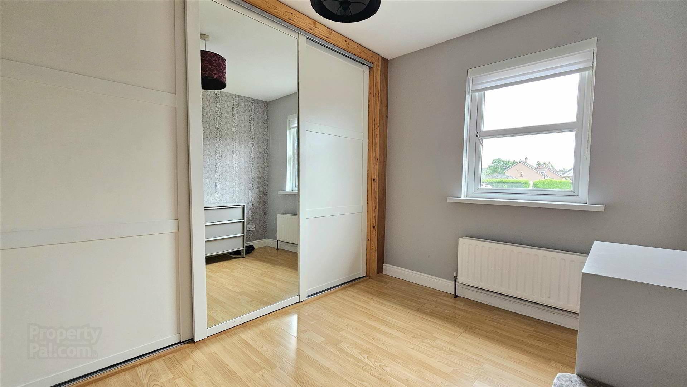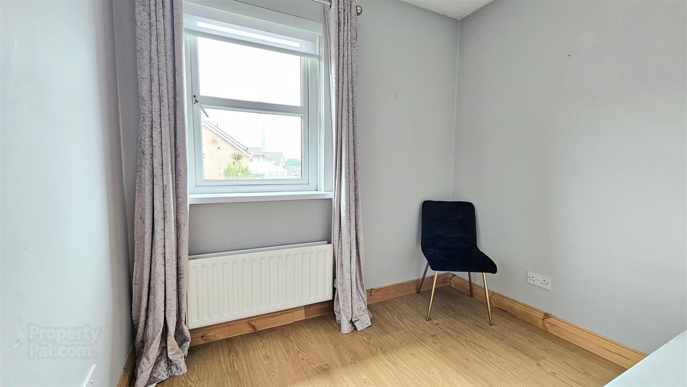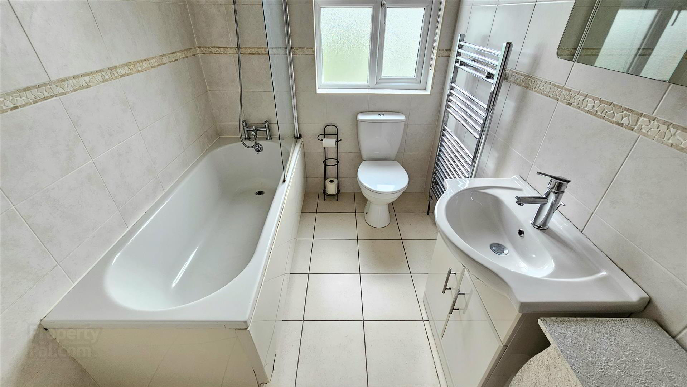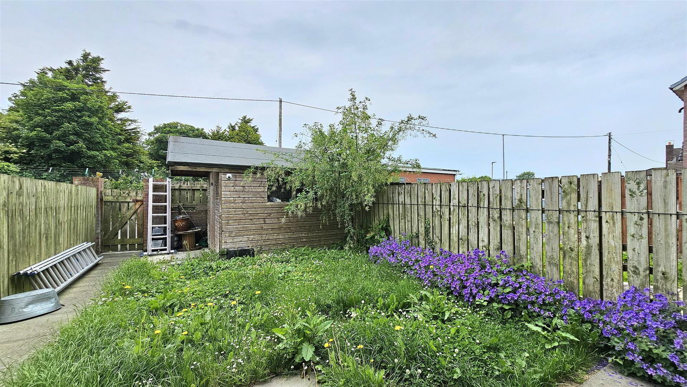60 Loughview Village,
Carrickfergus, BT38 7PD
3 Bed Terrace House
Sale agreed
3 Bedrooms
2 Bathrooms
1 Reception
Property Overview
Status
Sale Agreed
Style
Terrace House
Bedrooms
3
Bathrooms
2
Receptions
1
Property Features
Tenure
Leasehold
Energy Rating
Broadband
*³
Property Financials
Price
Last listed at Offers Around £157,950
Rates
£1,026.00 pa*¹
Property Engagement
Views Last 7 Days
111
Views Last 30 Days
1,519
Views All Time
3,544
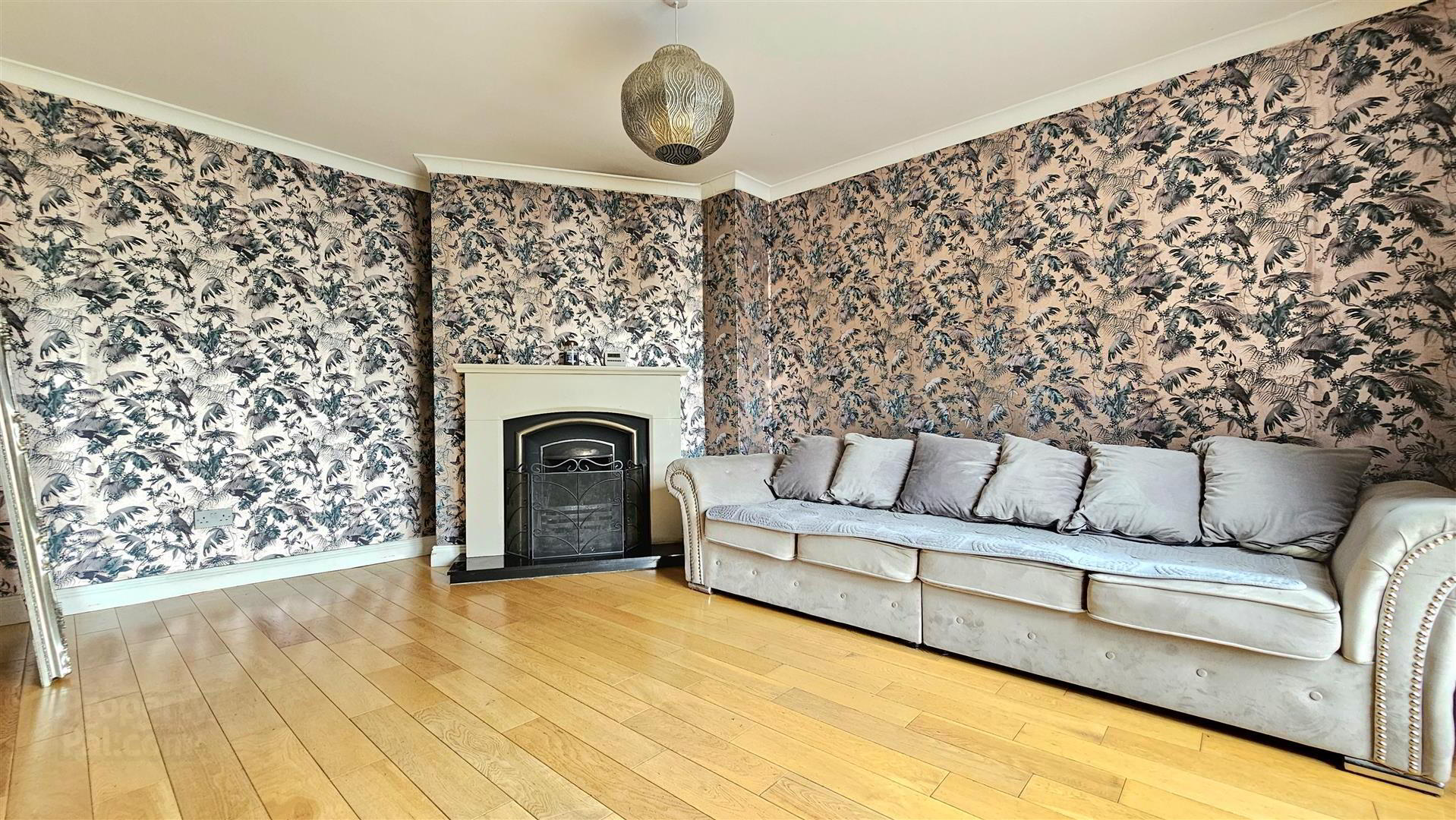
Additional Information
- Red brick mid terrace townhouse
- Three bedrooms
- All bedroom have fitted wardrobes
- Master bedroom boasts an ensuite shower room
- 15'3 x 11'3 Lounge with solid wood flooring and a feature corner fireplace
- 17'8 x 9'11 kitchen open plan to dining area
- Extensive range of shaker style units with granite worktops
- Built in appliances including a five ring gas hob and dishwasher
- Double doors from the dining area to the rear garden
- White bathroom suite
Three bedrooms
All bedroom have fitted wardrobes
Master bedroom boasts an ensuite shower room
15'3 x 11'3 Lounge with solid wood flooring and a feature corner fireplace
17'8 x 9'11 kitchen open plan to dining area
Extensive range of shaker style units with granite worktops
Built in appliances including a five ring gas hob and dishwasher
Double doors from the dining area to the rear garden
White bathroom suite
Double glazed windows in upvc frames & gas heating system
Enclosed garden at the rear with a westerly aspect
Off road parking for two cars
Conveniently located approximately 1.25 miles for the town centre
No ongoing chain, viewing recommended
- This red brick mid terrace townhouse offers a well-proportioned layout and a convenient location approximately 1.25 miles from Carrickfergus town centre, with good access to local amenities and public transport links, making it particularly suitable for first-time buyers.
The property includes three bedrooms, all with fitted wardrobes, with the master bedroom benefiting from an en suite shower room. The 15'3 x 11'3 lounge features solid wood flooring and a corner fireplace, while the spacious 17'8 x 9'11 kitchen is open plan to the dining area and fitted with a wide range of shaker-style units, granite worktops, and built-in appliances including a five ring gas hob and dishwasher. Double doors from the dining area lead out to a rear garden with a westerly aspect.
Additional features include a white bathroom suite, double glazed windows in uPVC frames, gas heating, off-road parking for two cars, and no ongoing chain. This is a well-presented home in a practical and accessible location, and viewing is recommended. - .
- New to the market... further details and measurements to follow shortly
THINKING OF SELLING ?
ALL TYPES OF PROPERTIES REQUIRED
CALL US FOR A FREE NO OBLIGATION VALUATION
UPS CARRICKFERGUS
T: 028 93365986
E:[email protected]


