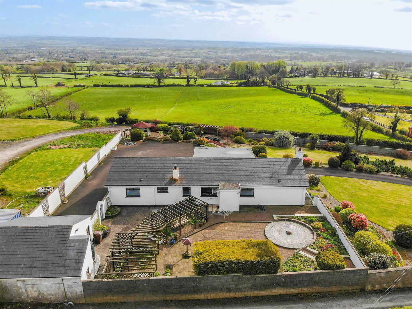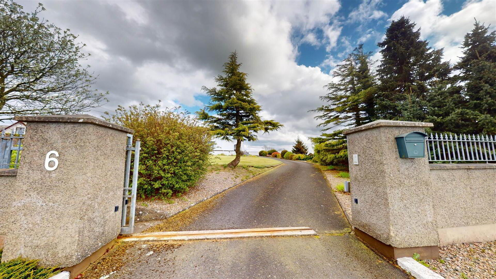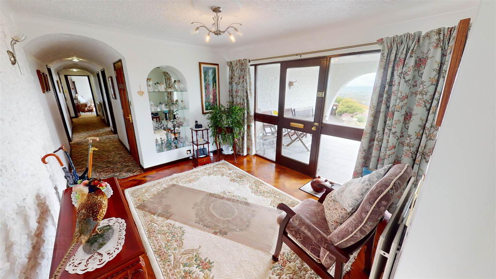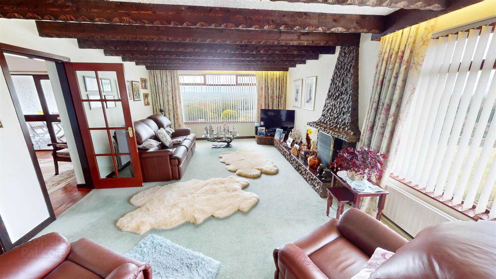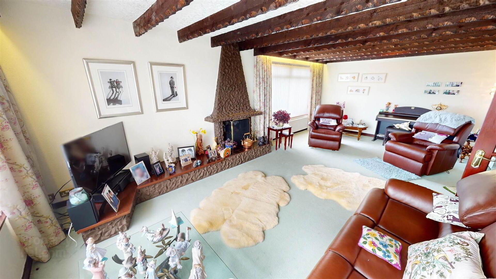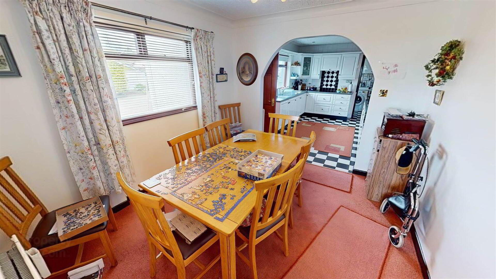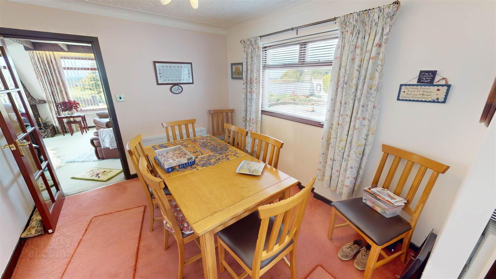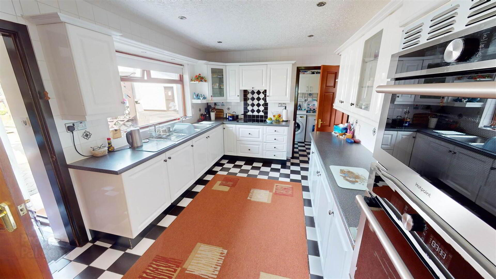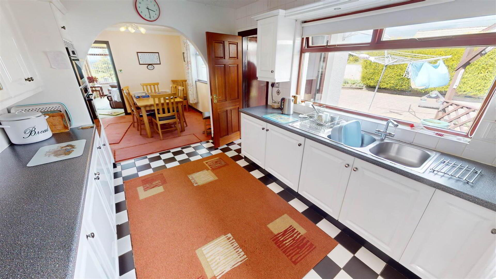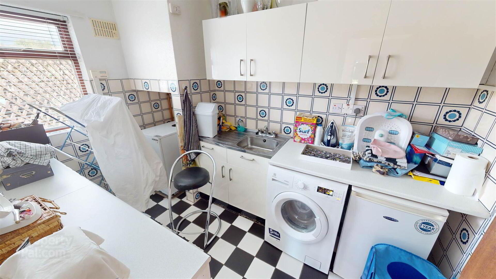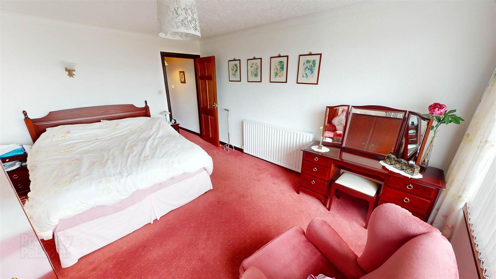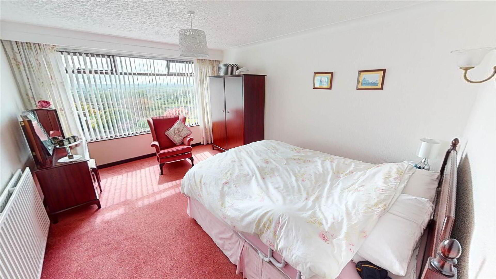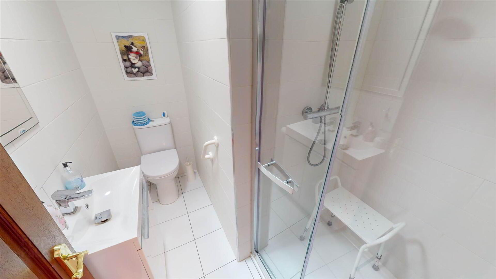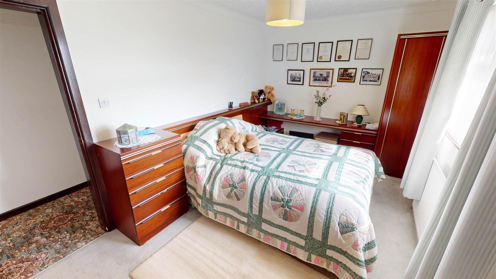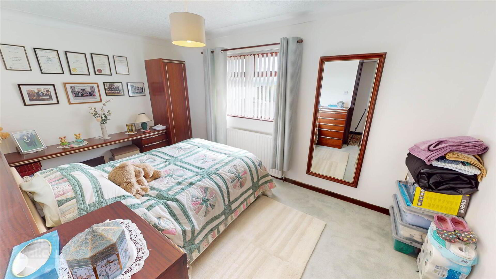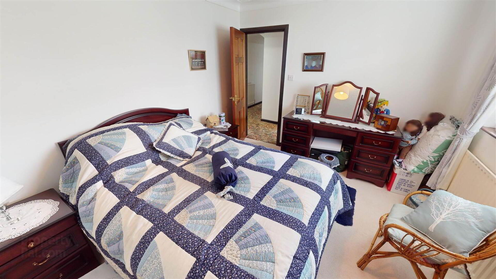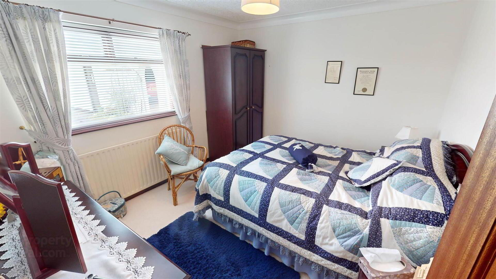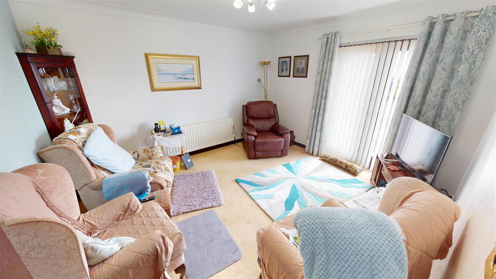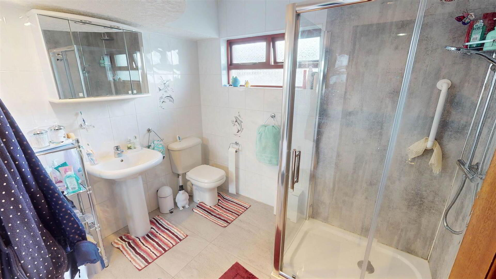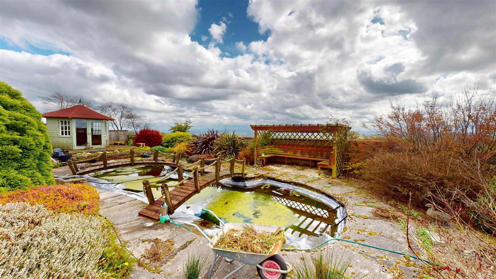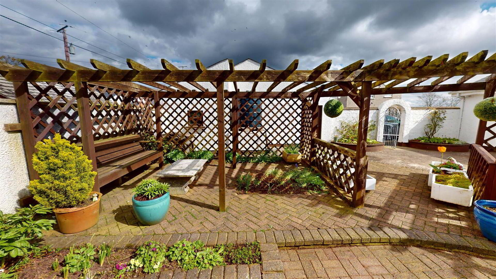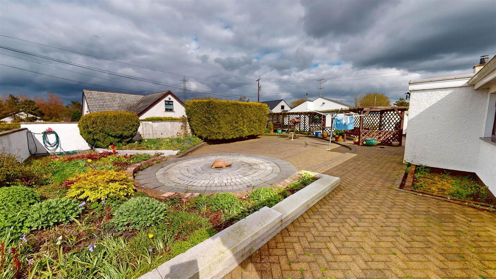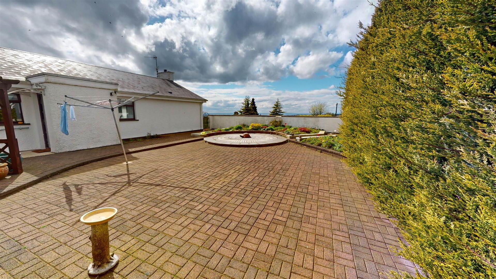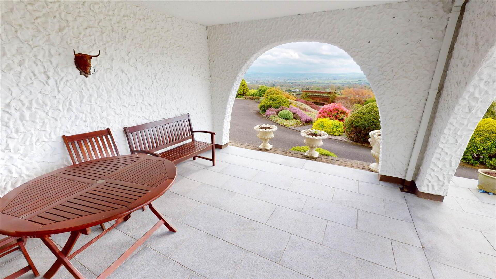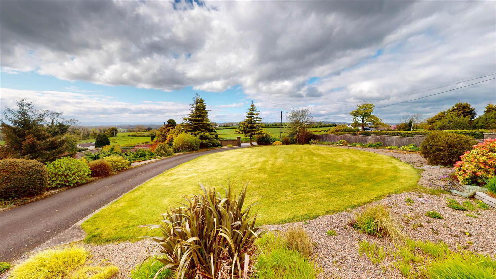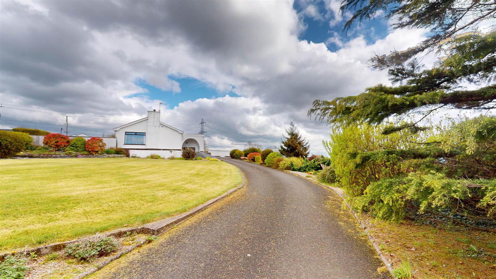6 Whinney Hill,
Lisburn, BT28 3UZ
4 Bed Detached Bungalow
Offers Around £425,000
4 Bedrooms
1 Reception
Property Overview
Status
For Sale
Style
Detached Bungalow
Bedrooms
4
Receptions
1
Property Features
Tenure
Not Provided
Energy Rating
Heating
Oil
Broadband
*³
Property Financials
Price
Offers Around £425,000
Stamp Duty
Rates
£2,138.03 pa*¹
Typical Mortgage
Legal Calculator
In partnership with Millar McCall Wylie
Property Engagement
Views Last 7 Days
943
Views Last 30 Days
4,760
Views All Time
13,891
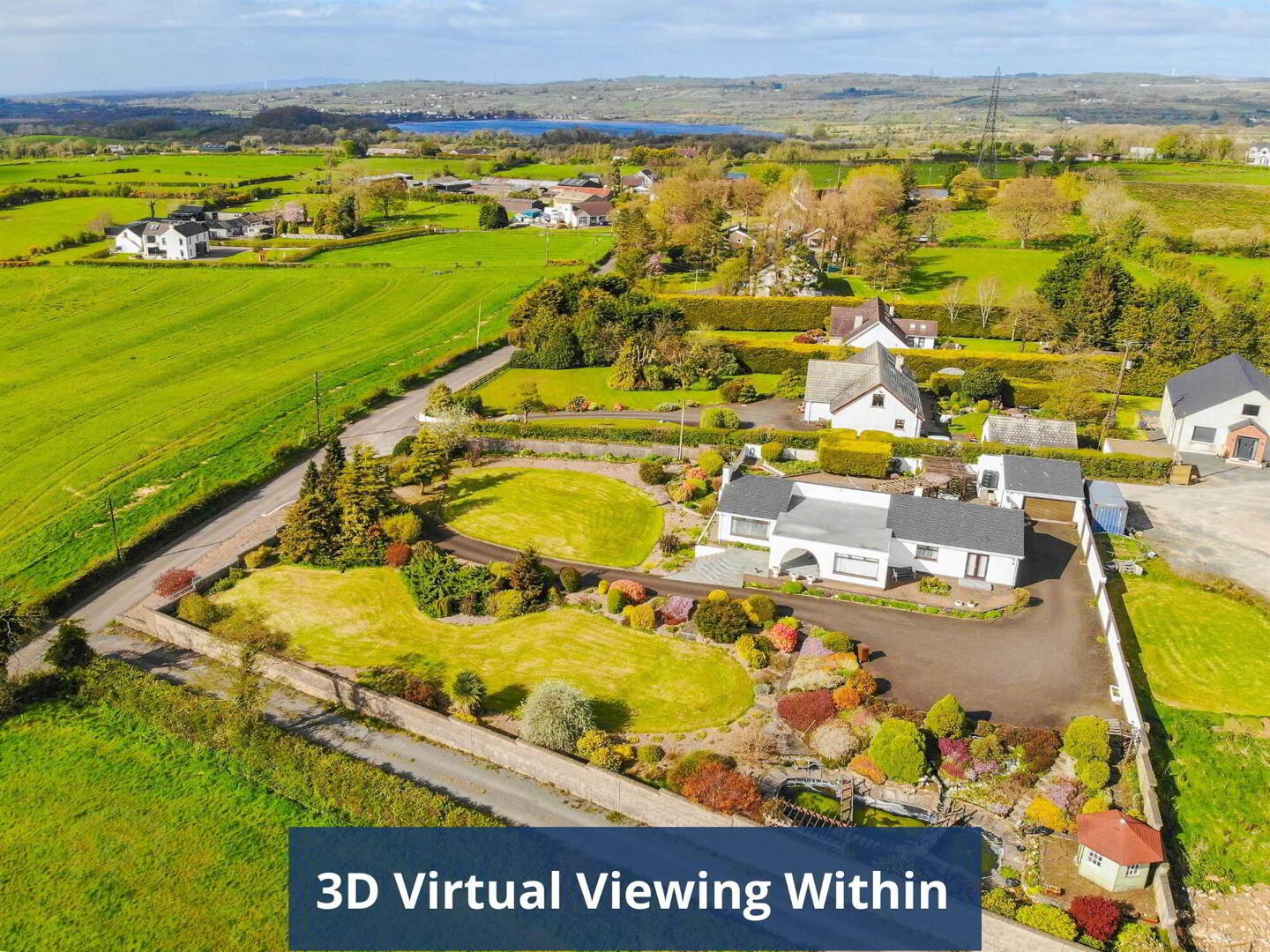 A superbly appointed detached bungalow occupying a spacious mature site in a delightful semi-rural setting on the outskirts of Lisburn only a few minutes drive from leading schools, the City centre and all amenities and within easy commuting distance of Belfast and the International Airport Combining attractive elevations with stunning views towards the Mourne mountains and Lough Neagh with well proportioned accommodation, flexible in design and layout to suit individual requirements, this most attractive property incorporates a host of features and finishes complemented by excellent decorative order throughout.
A superbly appointed detached bungalow occupying a spacious mature site in a delightful semi-rural setting on the outskirts of Lisburn only a few minutes drive from leading schools, the City centre and all amenities and within easy commuting distance of Belfast and the International Airport Combining attractive elevations with stunning views towards the Mourne mountains and Lough Neagh with well proportioned accommodation, flexible in design and layout to suit individual requirements, this most attractive property incorporates a host of features and finishes complemented by excellent decorative order throughout. With the additional benefits of spacious on-site parking, beautifully maintained gardens and large detached garage with wc, this sale will appeal to those discerning purchasers seeking a distinctive family home offering convenience and privacy in a sought-after locality.
Accommodation comprises; Entrance Hall, Lounge, Kitchen/Dining area, utility, 4 Bedrooms (master with Ensuite Shower Room) and one is currently being used as family room, Bathroom and detached double width Garage.
The property also benefits from an abundance of space to further extend, subject to planning, and to create a roof terrace to the front taking in the fantastic views.
Integral double width garage – up and over door, power points, wc and wash hand basin.
Outside; Sweeping tarmac driveway with ample parking, beautifully manicured gardens with array of plants, shrubs and mature trees, pond with 2 arch bridges, rear gate entry to spacious paved patio area with array of plants and shrubs, pergola, outside lighting, water tap. Excellent privacy Stunning elevated views to front and side towards Mourne mountains and Lough Neagh.
Oil fired central heating.
Double glazed windows.
Location: Leaving Lisburn proceed along the Glenavy Road for 2.1 miles to Whinney Hill on right. Follow for 0.3 mile. Number 6 is on right hand side.
Ground Floor
- ENTRANCE HALL:
- Mahogany front door with glazed insets and side panels. Attractive parquet flooring. Double panel radiator. Built-in storage cupboards. Single panel radiator.
- LOUNGE:
- 7.14m x 4.19m (23' 5" x 13' 9")
Feature fireplace with raised hearth. Double aspect windows. Exposed ceiling beams. Two double panel radiators. Single panel radiator. - KITCHEN/DINING AREA:
- 7.42m x 2.95m (24' 4" x 9' 8")
High and low level fitted units. Double stainless steel sink unit with mixer tap and drainer. Built-in double oven. Four ring ceramic hob unit with pull out extractor hood. Part tiled walls. Tiled floor in kitchen. Carpeted in dining area. Double panel radiator. Rear hall with storage. - BEDROOM (1):
- 3.89m x 3.43m (12' 9" x 11' 3")
Double panel radiator. - ENSUITE:
- Low flush WC. Vanity wash hand basin with mixer tap. Shower cubicle with sliding screen door. Fully tiled walls. Tiled floor.
- BEDROOM (2):
- 4.65m x 2.67m (15' 3" x 8' 9")
Single panel radiator. Built-in units. - BEDROOM (3):
- 3.48m x 3.1m (11' 5" x 10' 2")
Single panel radiator. - BEDROOM (4)/FAMILY ROOM:
- 3.91m x 3.45m (12' 10" x 11' 4")
Double panel radiator. Double doors to front patio area. - BATHROOM:
- 3.07m x 2.67m (10' 1" x 8' 9")
White suite comprising low flush WC. Pedestal wash hand basin with mixer tap. Shower cubicle with swinging screen door. Tiled walls. Tiled floor. Ladder style heated towel rail.
OUTSIDE
- DETACHED GARAGE:
- 6.86m x 5.66m (22' 6" x 18' 7")
Up and over door, power points, w.c with pedestal wash hand basin.
Directions
Leaving Lisburn proceed along the Glenavy Road for 2.1 miles to Whinney Hill on right. Follow for 0.3 mile. Number 6 is on right hand side.

Click here to view the 3D tour

