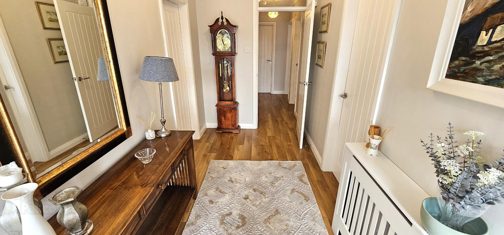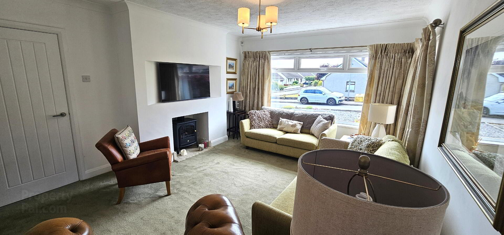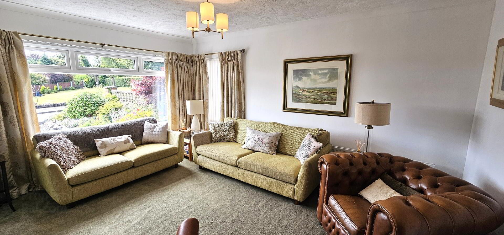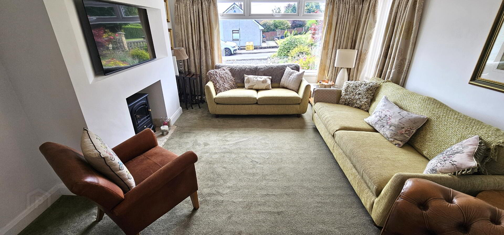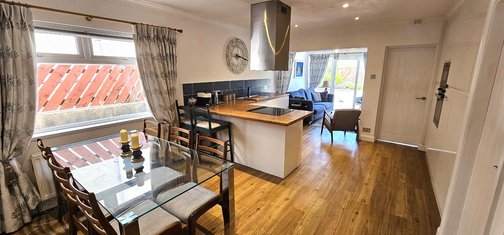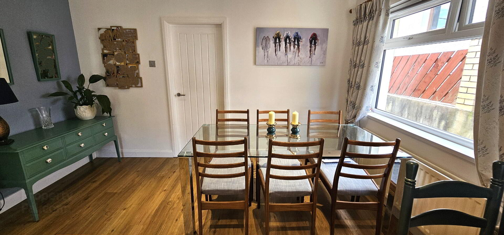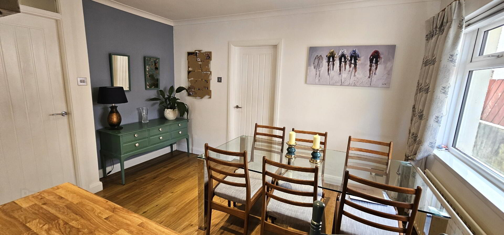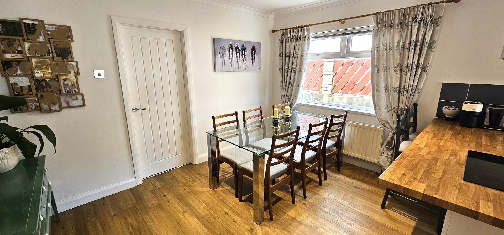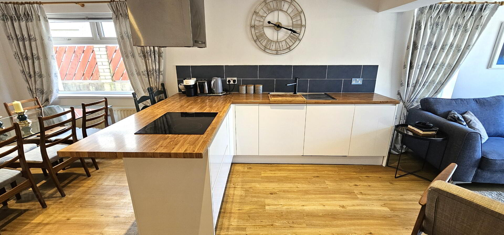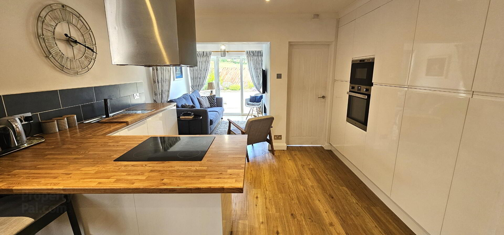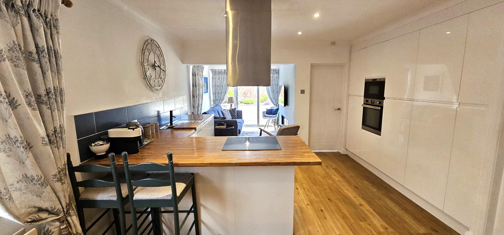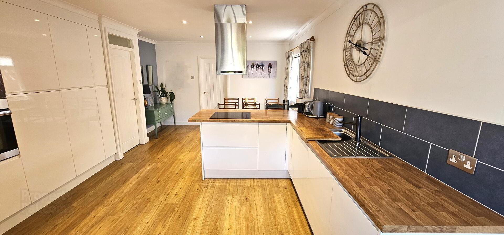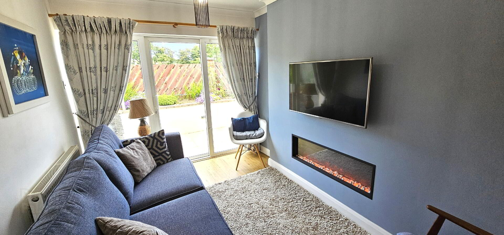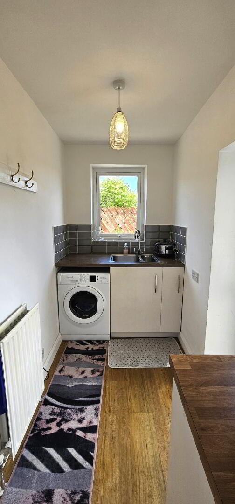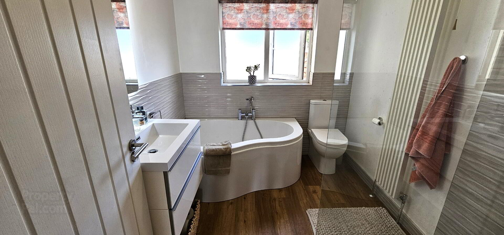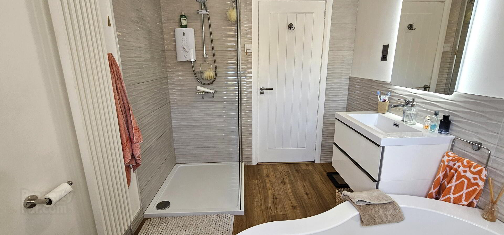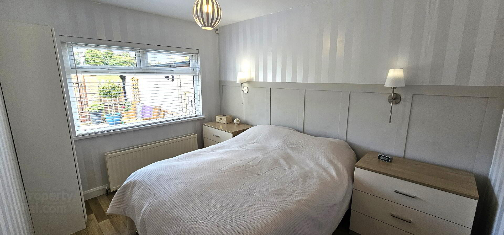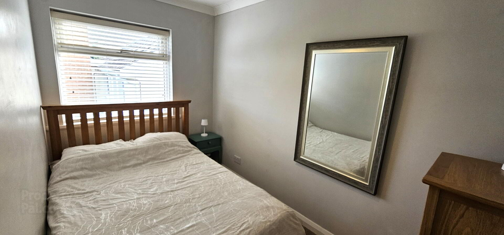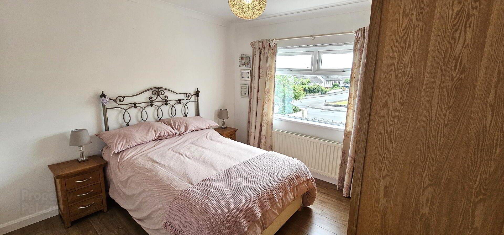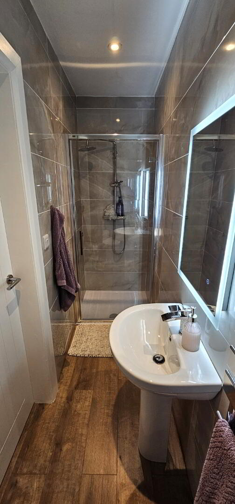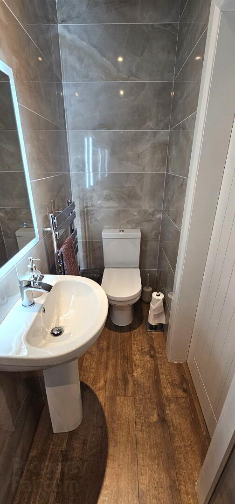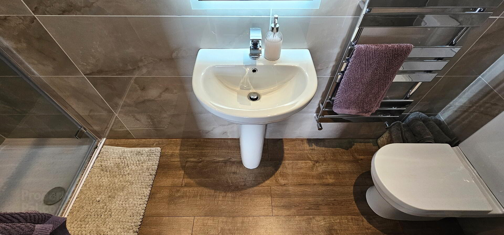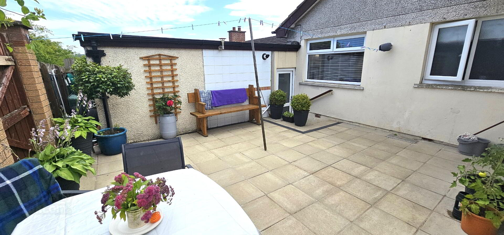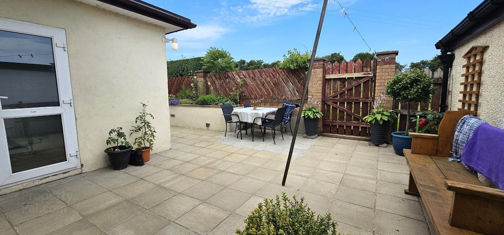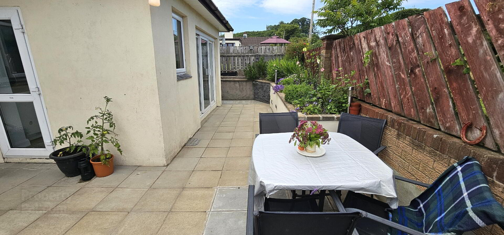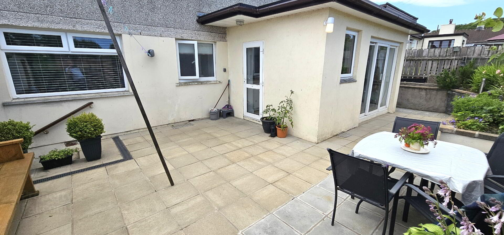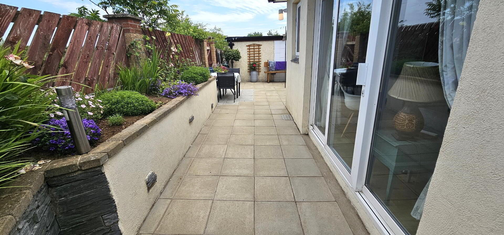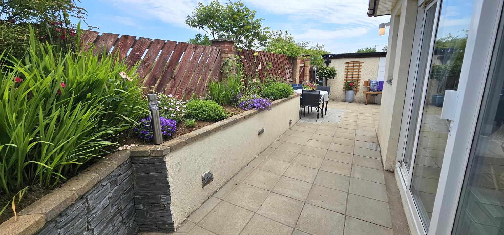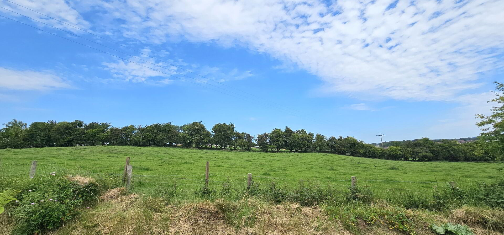6 Riverdale Park,
Ballyclare, BT39 9DG
3 Bed Detached Bungalow
Sale agreed
3 Bedrooms
2 Bathrooms
2 Receptions
Property Overview
Status
Sale Agreed
Style
Detached Bungalow
Bedrooms
3
Bathrooms
2
Receptions
2
Property Features
Tenure
Leasehold
Energy Rating
Heating
Gas
Broadband Speed
*³
Property Financials
Price
Last listed at Offers Over £239,950
Rates
£1,486.61 pa*¹
Property Engagement
Views Last 7 Days
36
Views Last 30 Days
217
Views All Time
6,093
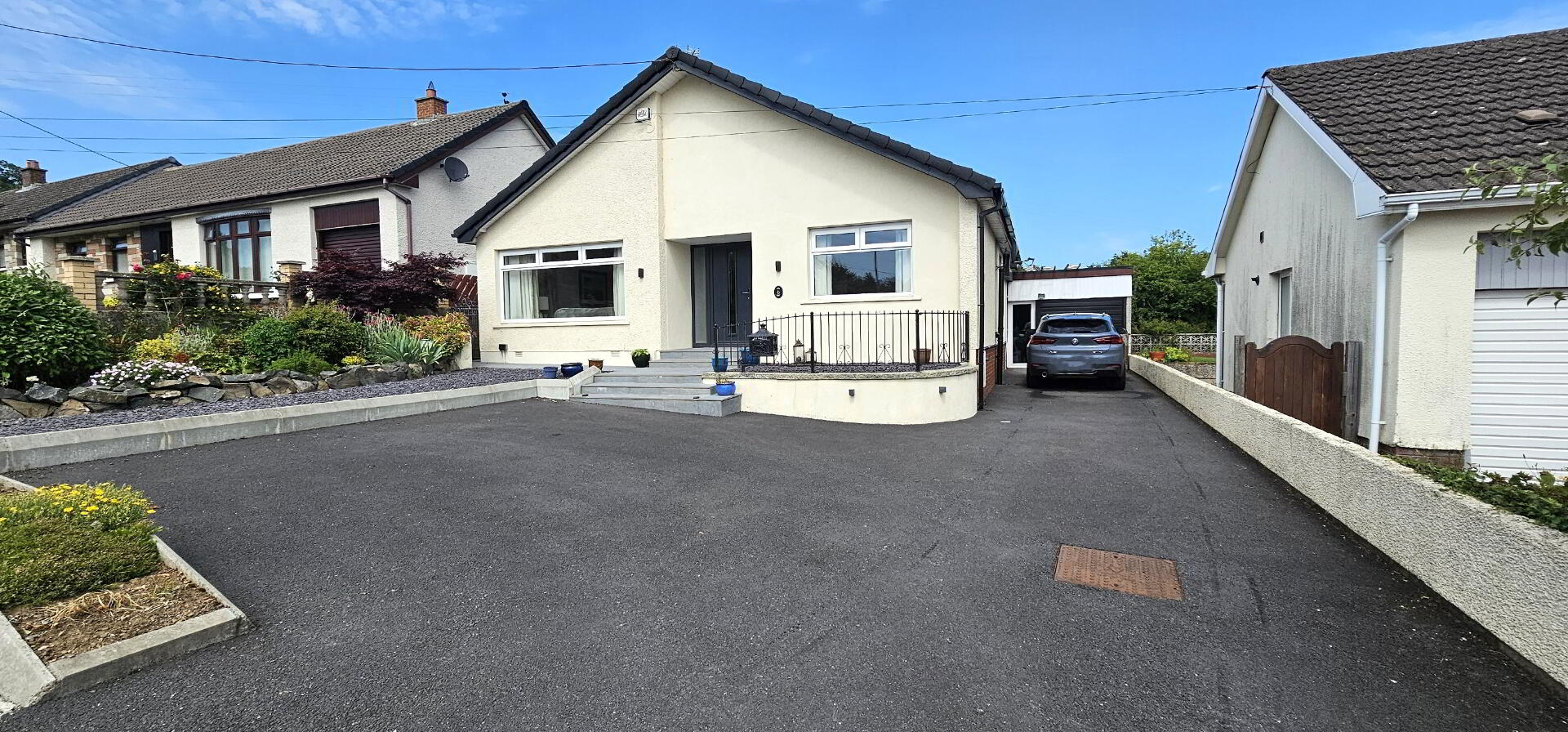
Simply exceptional! Abbey Real Estate are delighted to market this detached bungalow which definitely oozes charm and elegance and is situated in a much sought after residential area of Ballyclare. Convenience is the key to this property being within walking distance to Ballyclare Town centre, schools, ASDA, health centre and bus stops. The property offers excellent family accommodation to include , lounge, open plan white high gloss kitchen / dining area through to lounge area, utility room,3 well proportioned bedrooms with master bedroom en-suite, deluxe four piece bathroom suite, detached garage and large tarmac driveway to front and maintenance free rear patio area with attractive views over surrounding countryside.
Entrance- Composite front door. Laminate wooden floor. Single radiator. Built in storage cupboard. Access to loft
Lounge - 15'9" x 12'6" ( 4.80m x 3.81m). Attractive feature fireplace with electric fire inset. Double radiator. Upvc double glazed window.
Kitchen/ dining area - 28'1" x 12'4" ( 8.57m x 3.78m). ( At widest points ). Excellent range of modern white high glass fitted units with single drainer stainless steel sink unit. Integrated oven and hob. Integrated fridge. Integrated dishwasher. Integrated microwave. LTV floor. Complementary wall tiles. Recessed ceiling lighting. 2 x double radiators. Electric fire on wall. Upvc double glazed patio doors leading to rear.
Utility room - Range of units which is plumbed for washing machine. LTV floor. Complementary wall tiles. Double radiator. Upvc double glazed window. Upvc double glazed door leading to rear.
Bathroom - Modern four piece white suite comprising of p shaped bath with mixer taps. Floating sink. Push button WC. Walk in shower cubicle with electric shower. Radiator. Extractor fan. Upvc double glazed window.
Bedroom 1 - 11'5" x 10'8" ( 3.49m x 3.26m ). Laminate wooden floor. Double radiator Upvc double glazed window.
Bedroom 2 - 10'10" x 6'6" ( 3.31m x 1.99m). Double radiator. Upvc double glazed window.
Master bedroom 3 - 10'9" x 10'9" (3.29m x 3.29m). Laminate wooden floor. Double radiator. Upvc double glazed window.
En-suite - Modern three piece white suite comprising of walk in shower cubicle. Pedestal wash hand basin. Push button WC. Laminate wooden floor. Fully tiled walls. Chrome heated towel rail.
Outside- Tarmac driveway with car parking. Maintenance free paved patio area with various flowers and rockery plants. Attractive views over surrounding countryside. Outside light.
Garage- 20'10" x 11'3" ( 6.37m x 3.44m). Up and over door. Upvc double glazed front and side doors
Gas boiler.

Click here to view the video

